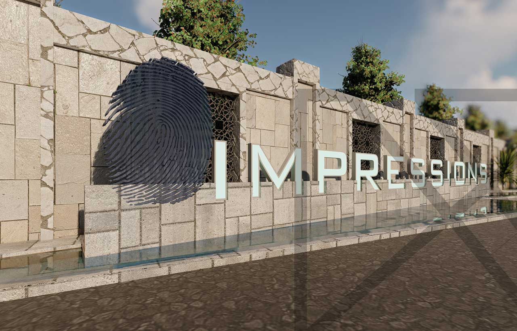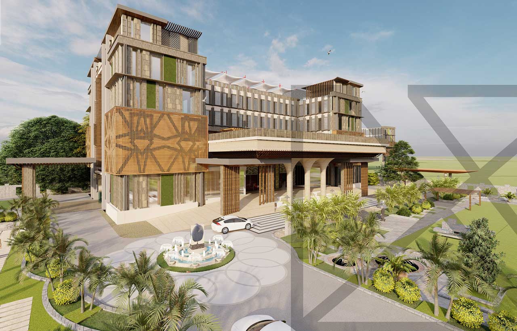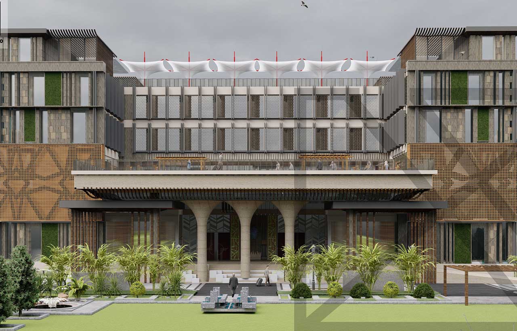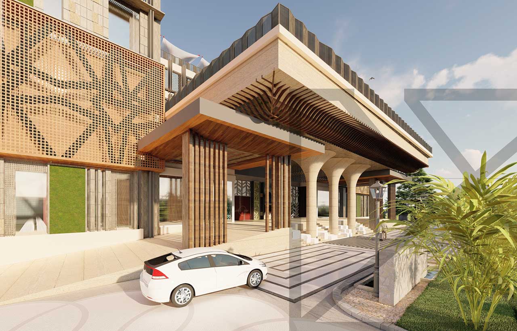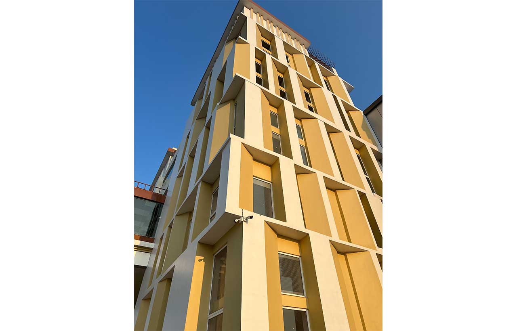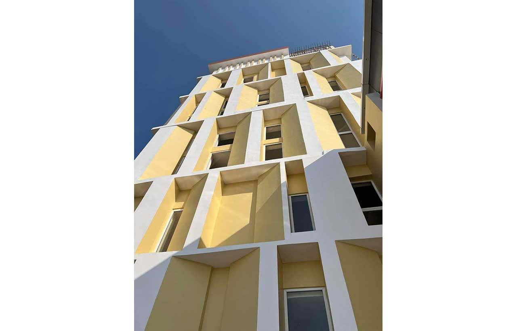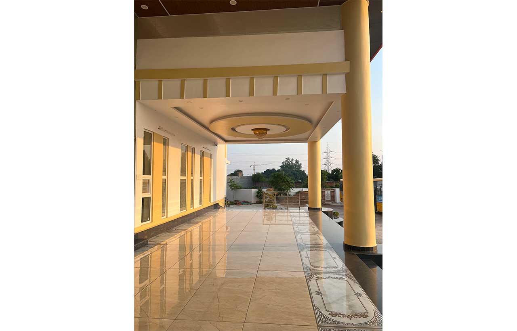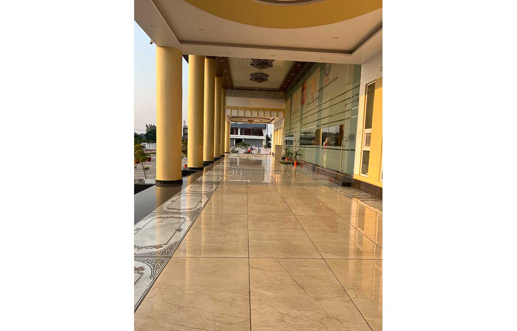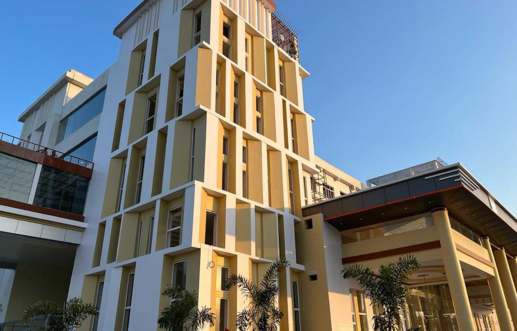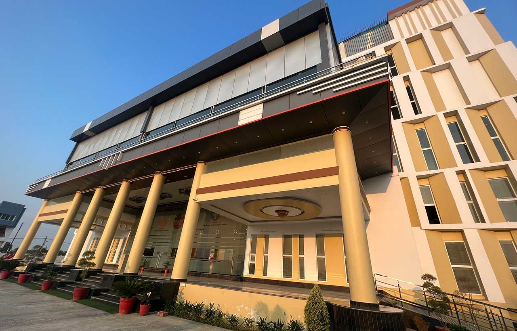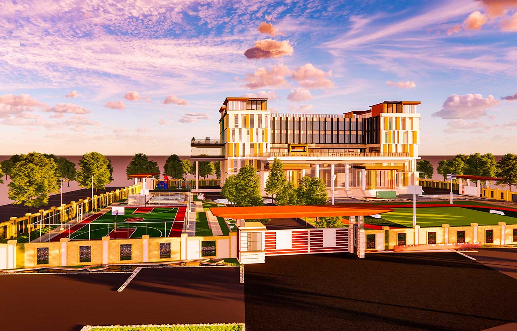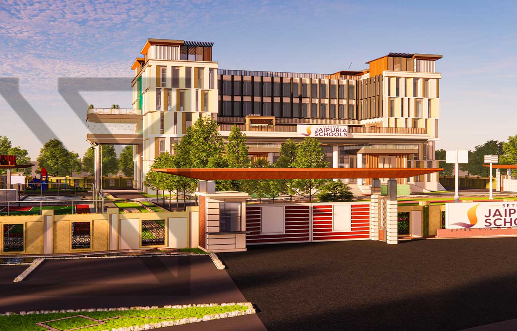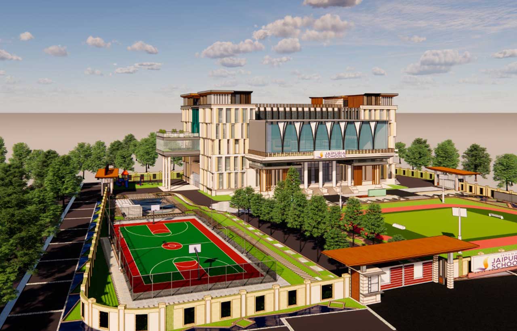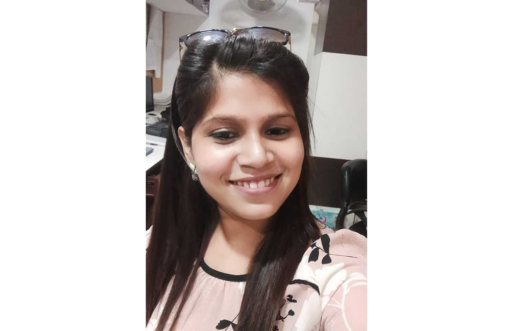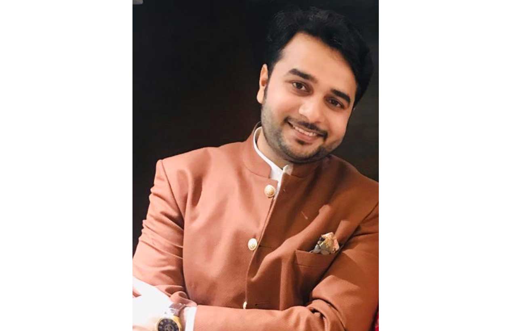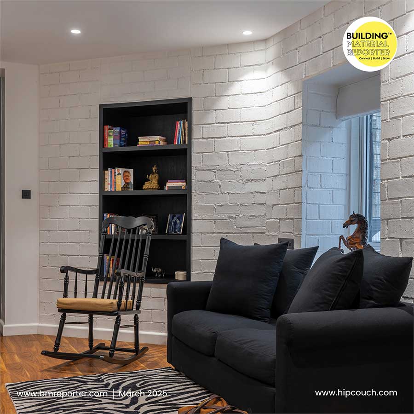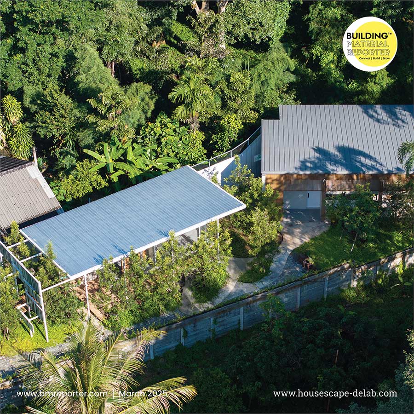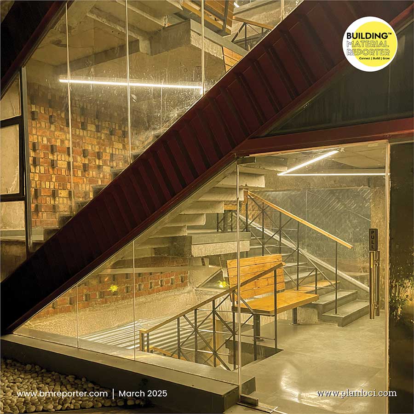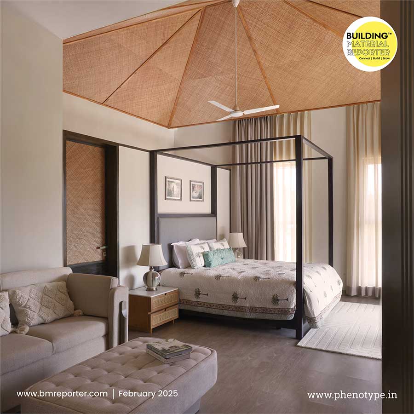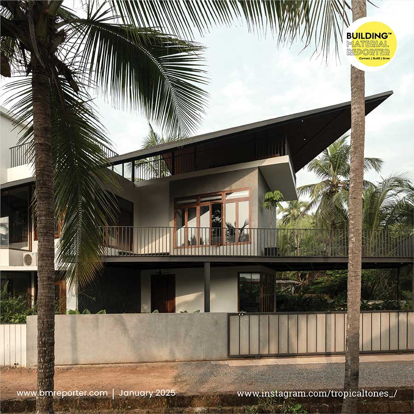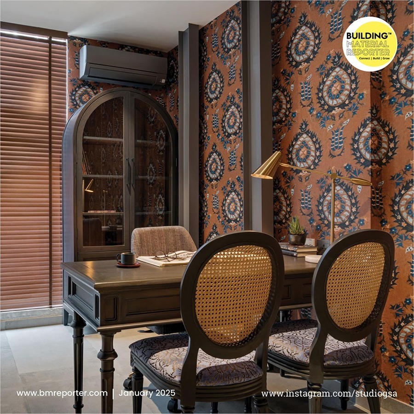An Impressions - Dynamic Learning Spaces
- September 4, 2023
- By: Ar. Priyanshi Shah
- INFLUENCERS
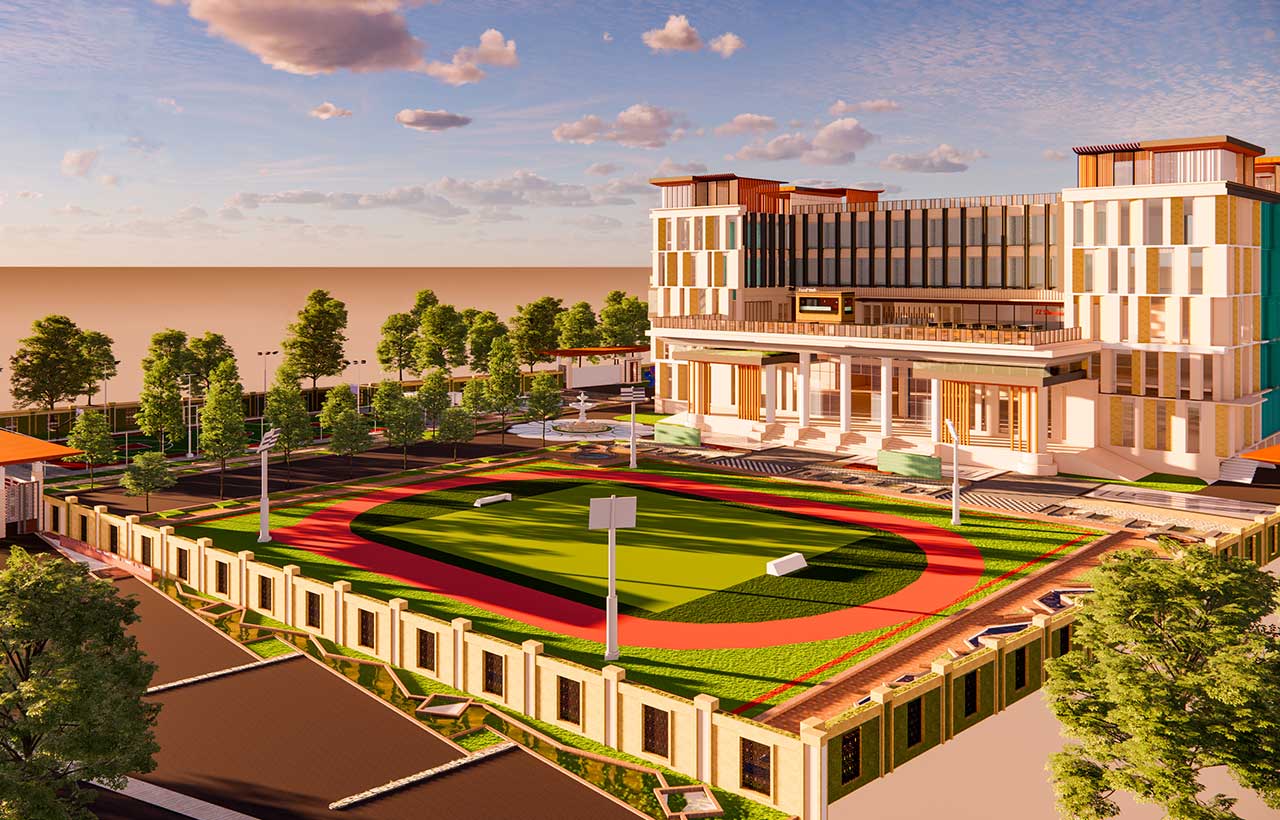 Designed by DE: CA+PE Studio, to cater for the growing needs of education in the twenty-first century, the 'An Impressions - Jaipuria School' promotes creative & critical thinking, collaboration, and adaptation in a dynamic environment.
Designed by DE: CA+PE Studio, to cater for the growing needs of education in the twenty-first century, the 'An Impressions - Jaipuria School' promotes creative & critical thinking, collaboration, and adaptation in a dynamic environment.
The project aims to design an innovative and future-focused school that revolutionizes the education experience for students, teachers, and the community. This visionary project is a response to the evolving needs of education in the 21st century, focusing on creating a dynamic learning environment that fosters creativity, critical thinking, collaboration, and adaptability.
“Education makes a man a right thinker and an innovator. In order to accomplish this, it teaches him knowledge from outside the classroom, teaches him to reason and reminds him of past history, so that he may be able to judge the present more accurately. Through education, he finds himself in a room with lots of windows that lead out into the world." describes Ar. Gaurav Gupta. The facade is designed by taking into consideration the heat-prone areas as the usage of a double-skinned facade resists heat from entering the premises of the building. The windows are designed by considering some of the insights of Bernoulli’s principle. According to this, the increase in pressure of winds decreases its temperature and that is why we have taken. recessed windows by which winds enter the building should be cooler as compared to the outside of the building. The Tectonic Facade and simple color scheme are used which enhances the aesthetic beauty of the building.
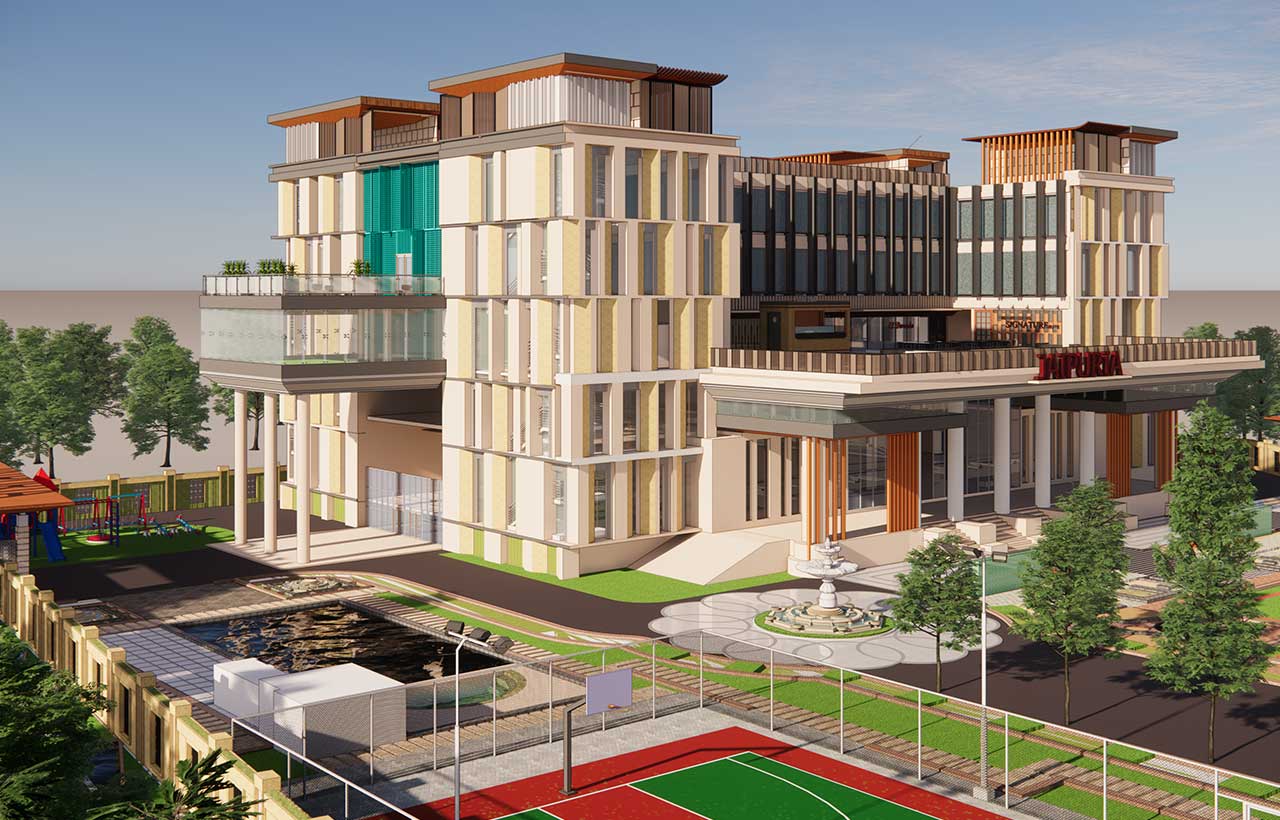 Student-Centric Approach: The primary goal of the project is to place students at the centre of the learning process. It will provide personalized learning paths, ensuring that each student's unique strengths and interests are nurtured.
Student-Centric Approach: The primary goal of the project is to place students at the centre of the learning process. It will provide personalized learning paths, ensuring that each student's unique strengths and interests are nurtured.
Integrating Technology: Embracing cutting-edge technology, the school will incorporate digital tools, virtual reality, augmented reality, and artificial intelligence(AI) to enhance learning outcomes and prepare students for a digital future.
Sustainable Campus Design: Environmental sustainability is a key pillar of the project.
Multidisciplinary Learning Spaces: The school will break away from traditional classrooms and introduce dynamic learning spaces, including maker spaces, innovation labs, and collaborative zones to encourage cross-disciplinary exploration.
Teacher Professional Development: Recognizing the critical role of teachers, the project will focus on providing continuous professional development, equipping them with modern teaching methodologies and technology integration skills.
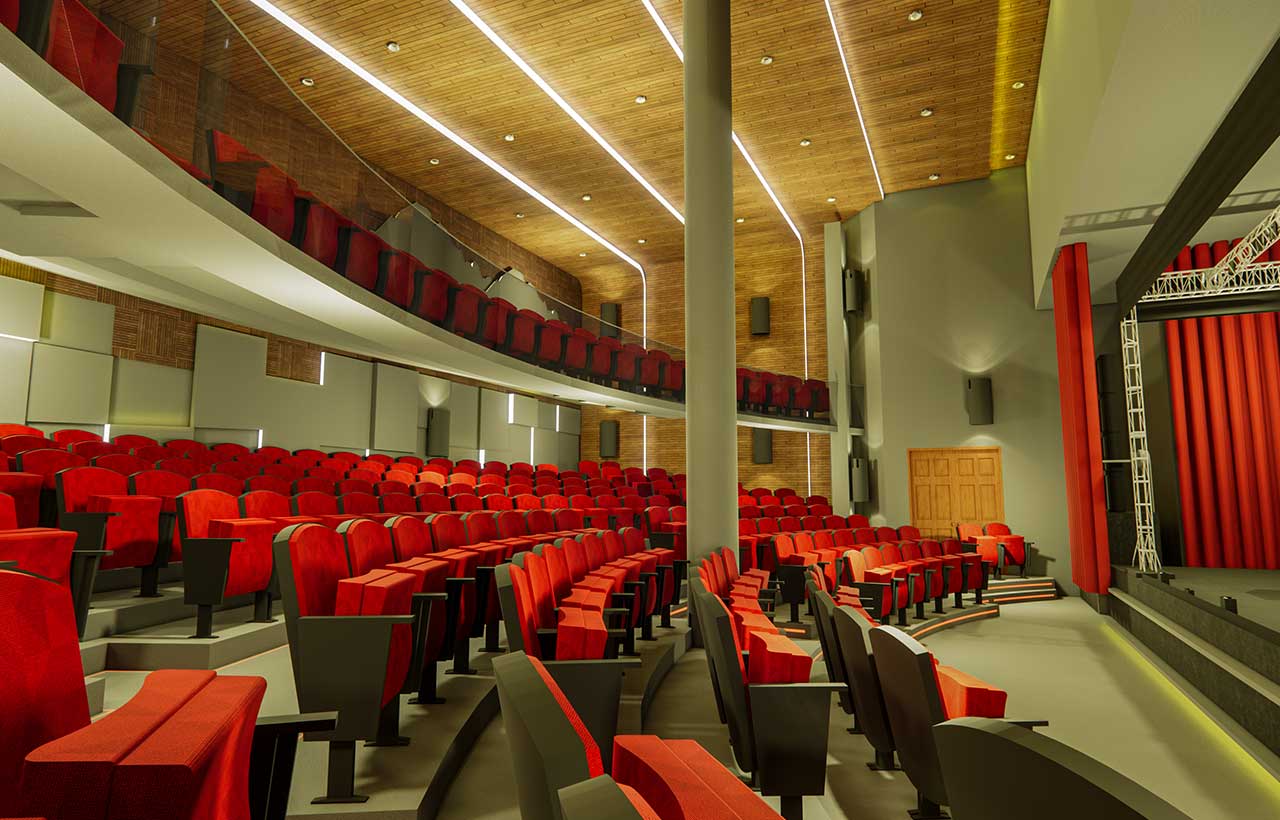 Stay updated on the latest news and insights in home decor, design, architecture, and construction materials with Building Material Reporter.
Stay updated on the latest news and insights in home decor, design, architecture, and construction materials with Building Material Reporter.
Specifications
Name of Firm: De: CA+PE Studio, Lucknow
Project Name: An Impressions - Jaipuria School
Project Location: Shaheed Path, Lucknow
Principal Architect: Ar. Gaurav Gupta and Ar. Anamika Gupta
Photo Credits: Ar. Bhupendra Dev Singh


