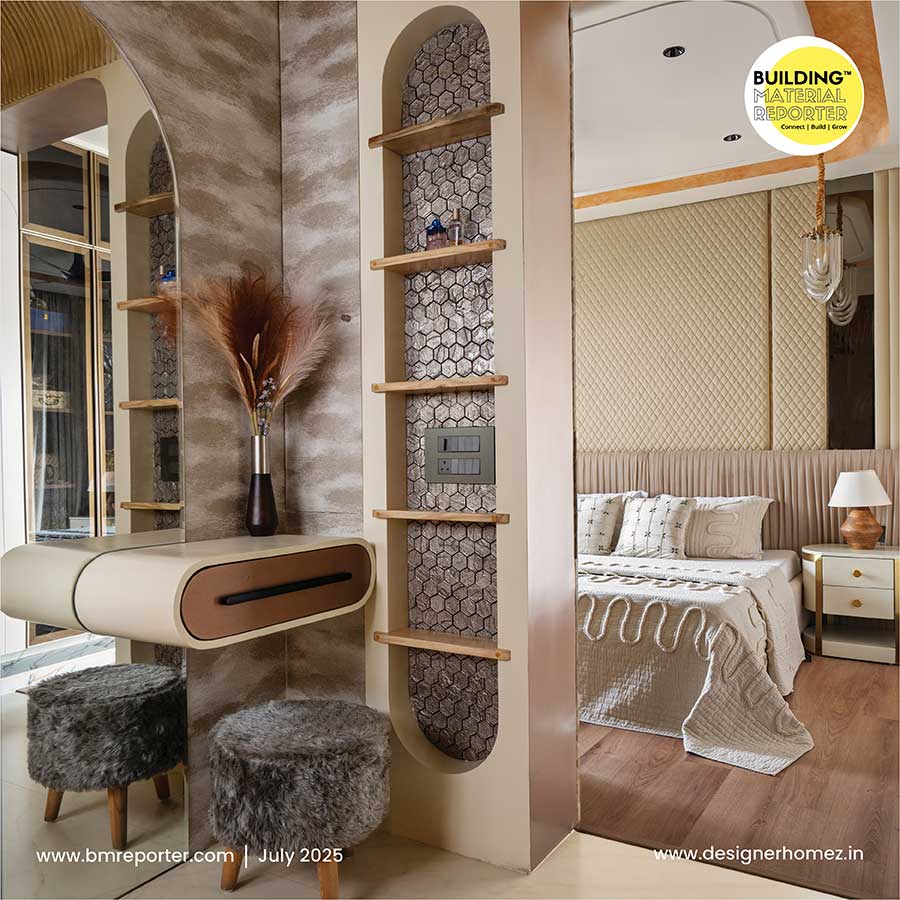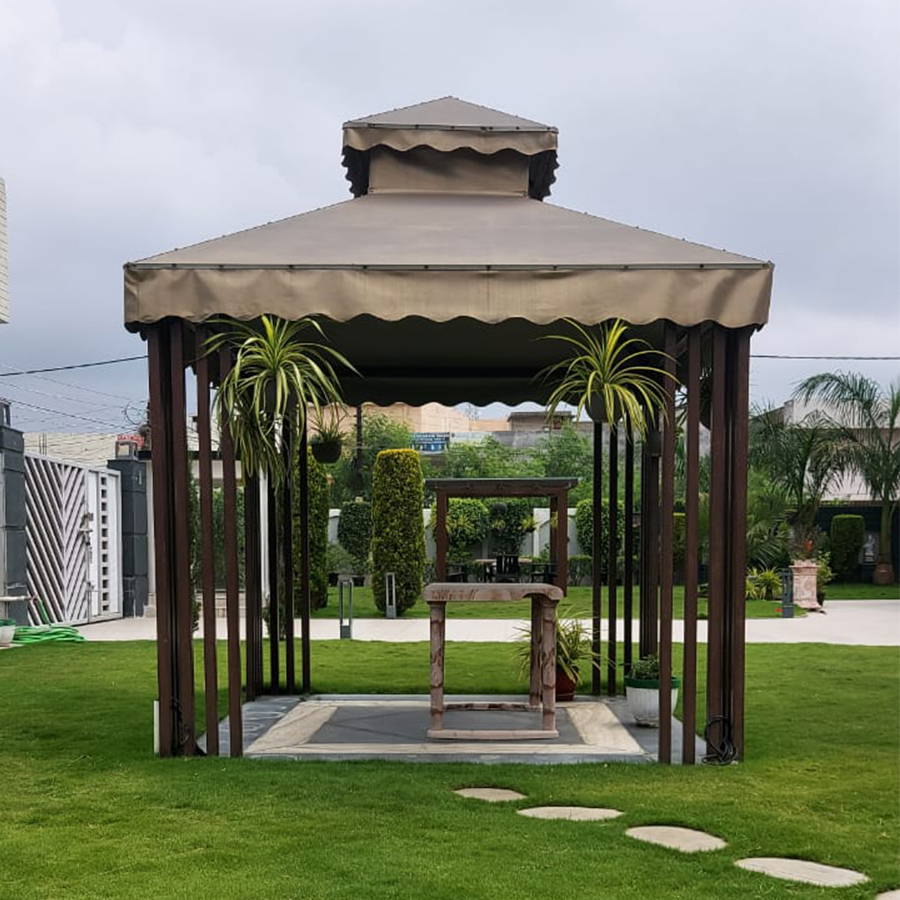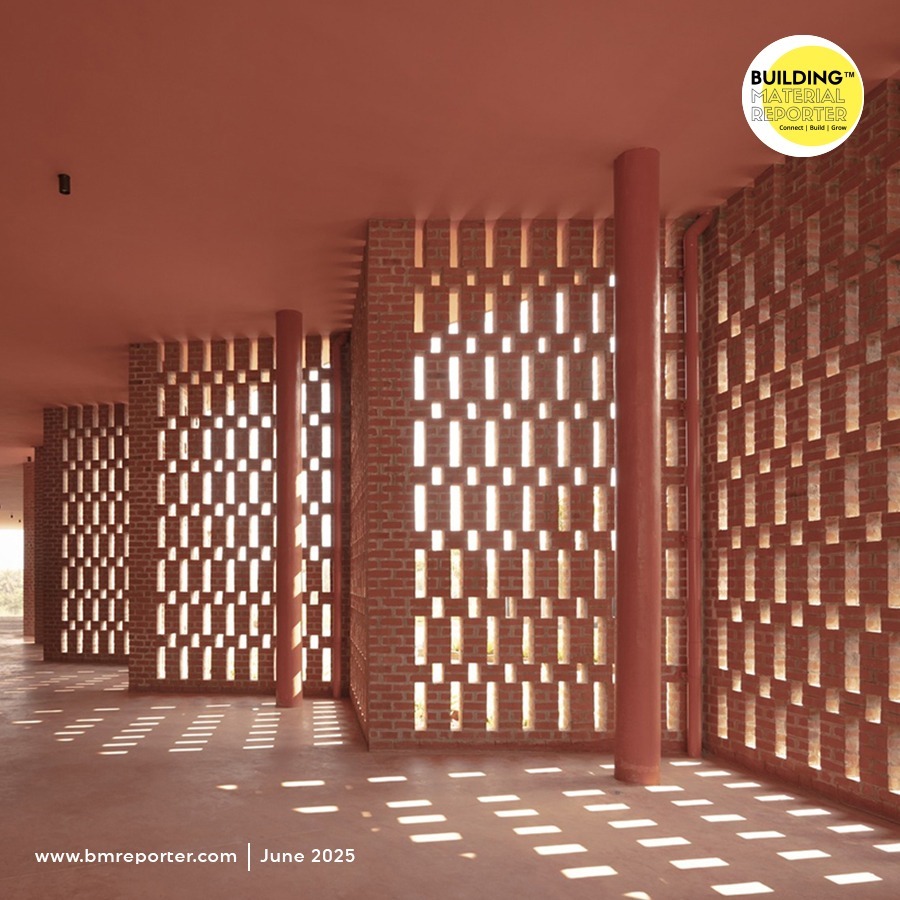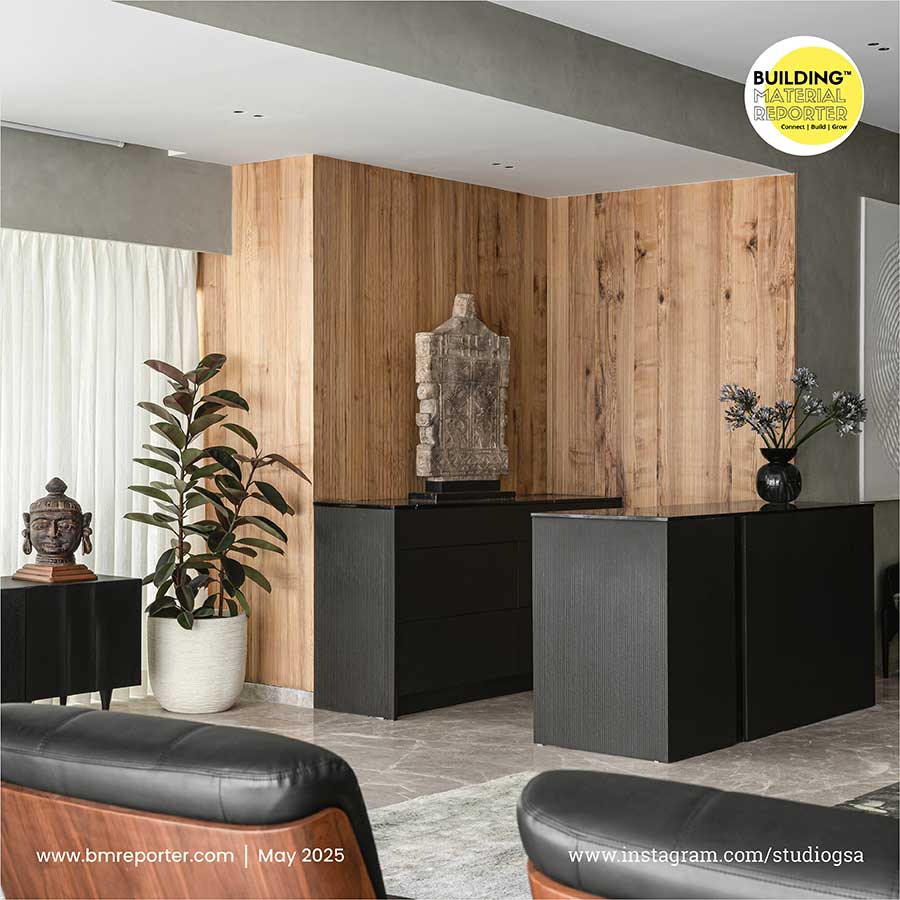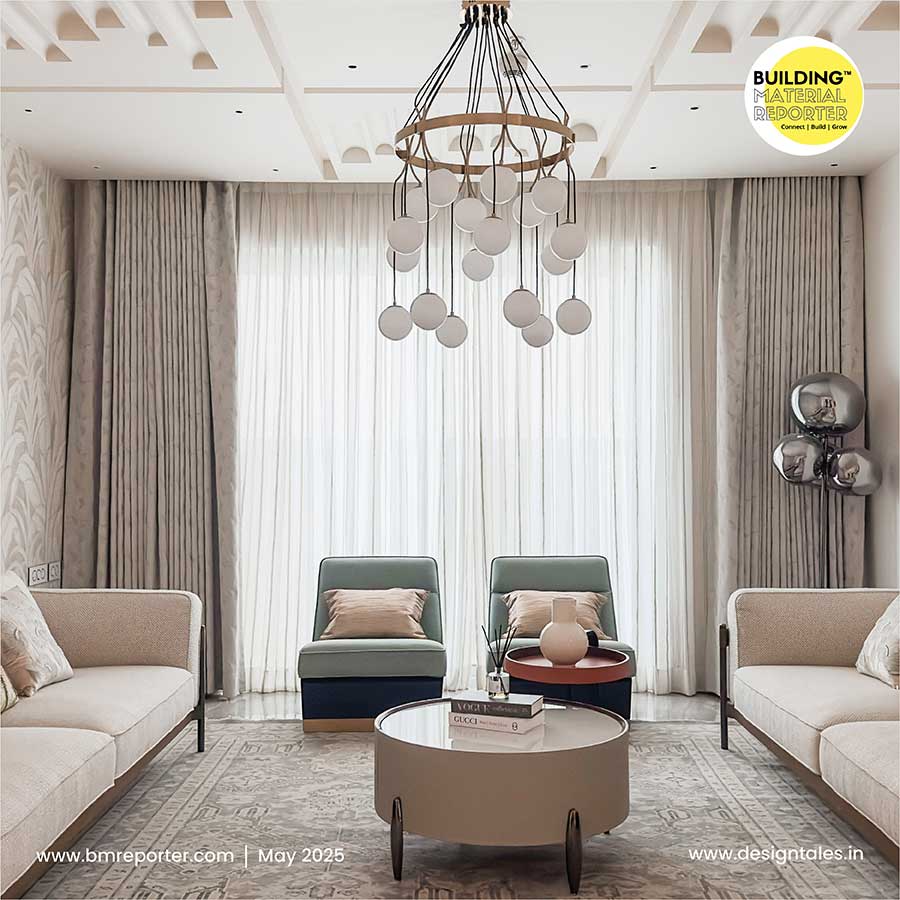Blurring Boundaries in the Weekend Home
- July 18, 2024
- By: Editorial Team
- INFLUENCERS
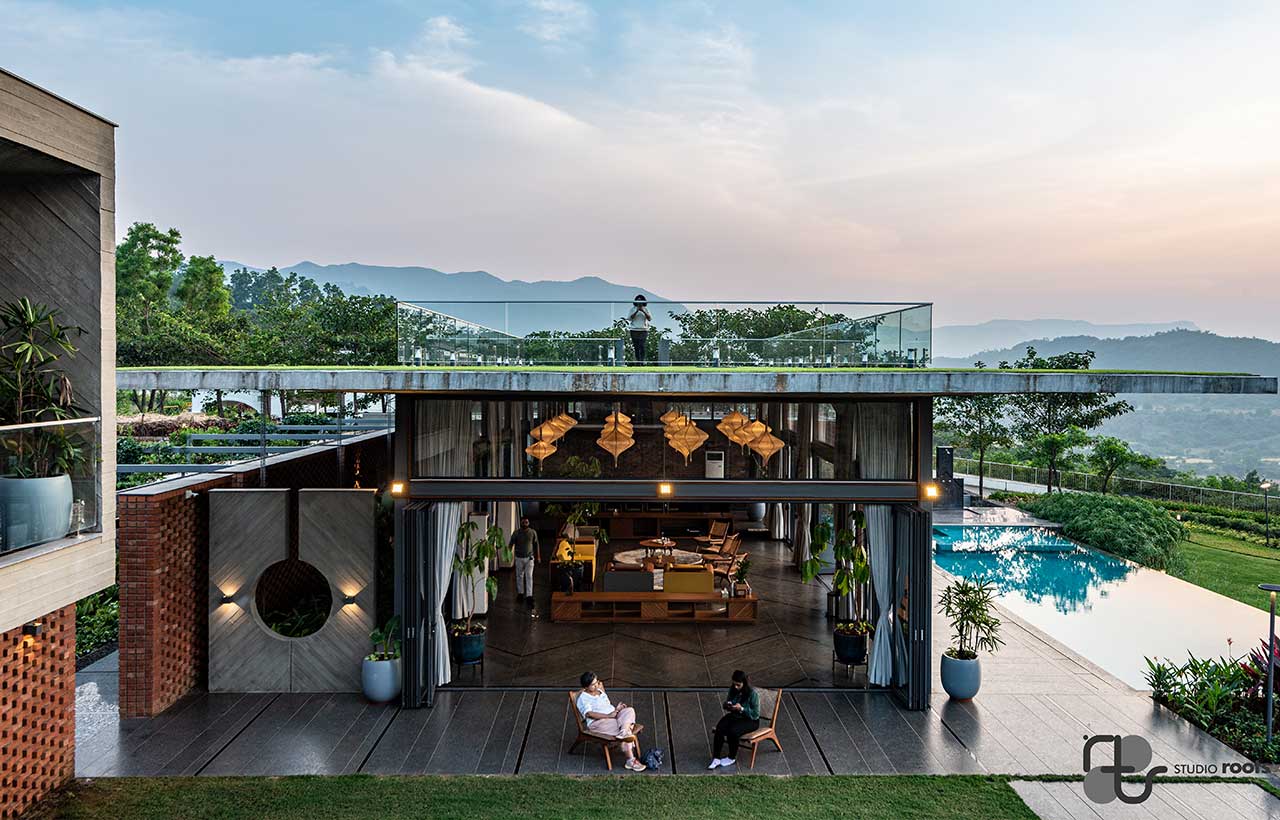 BMR's Magazine Issue 2 (April-June 2024) features the humanitarian project of Ar Umesh Wakaley, his lifestyle and the philosophies behind the Blurring the Boundaries project. “MAN and Nature” is the experiential theme in this weekend home that tells the tale of the deep connection between human connections and nature.
BMR's Magazine Issue 2 (April-June 2024) features the humanitarian project of Ar Umesh Wakaley, his lifestyle and the philosophies behind the Blurring the Boundaries project. “MAN and Nature” is the experiential theme in this weekend home that tells the tale of the deep connection between human connections and nature.
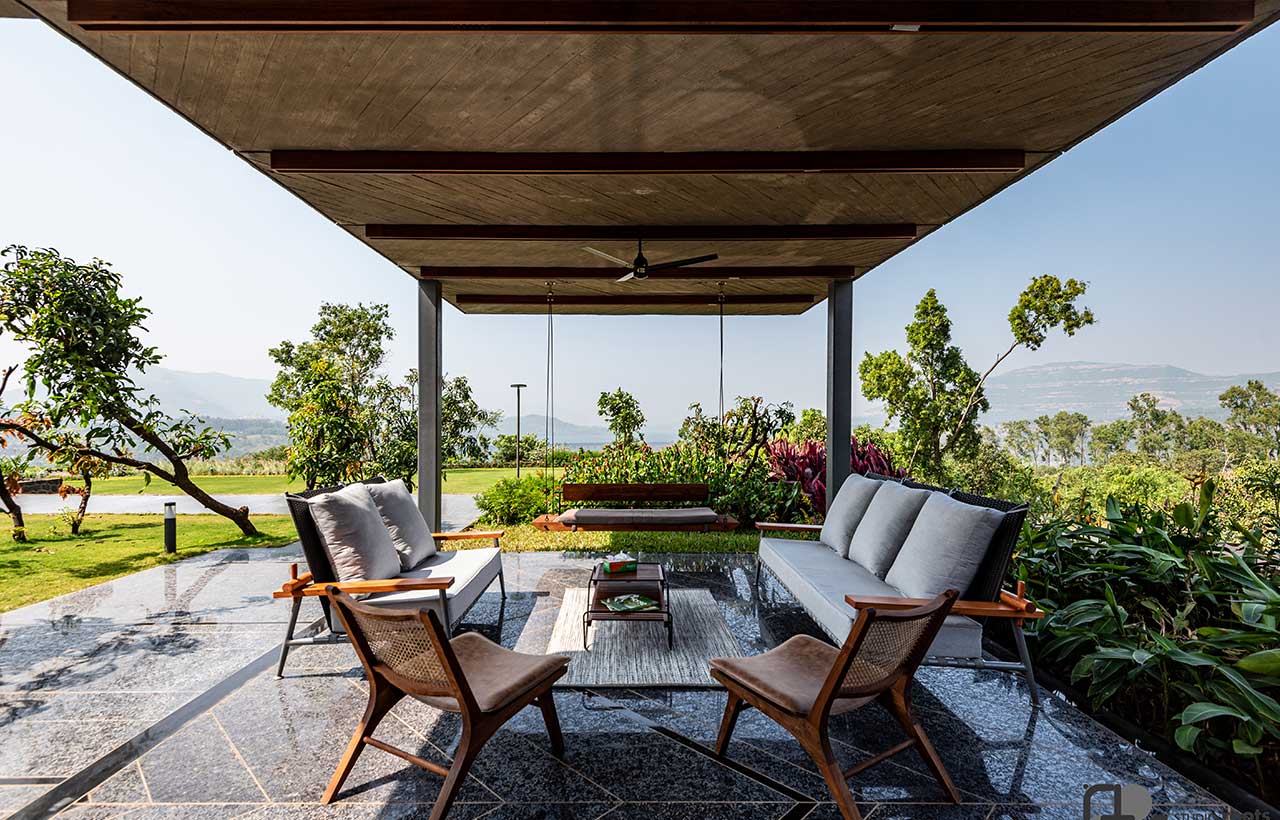
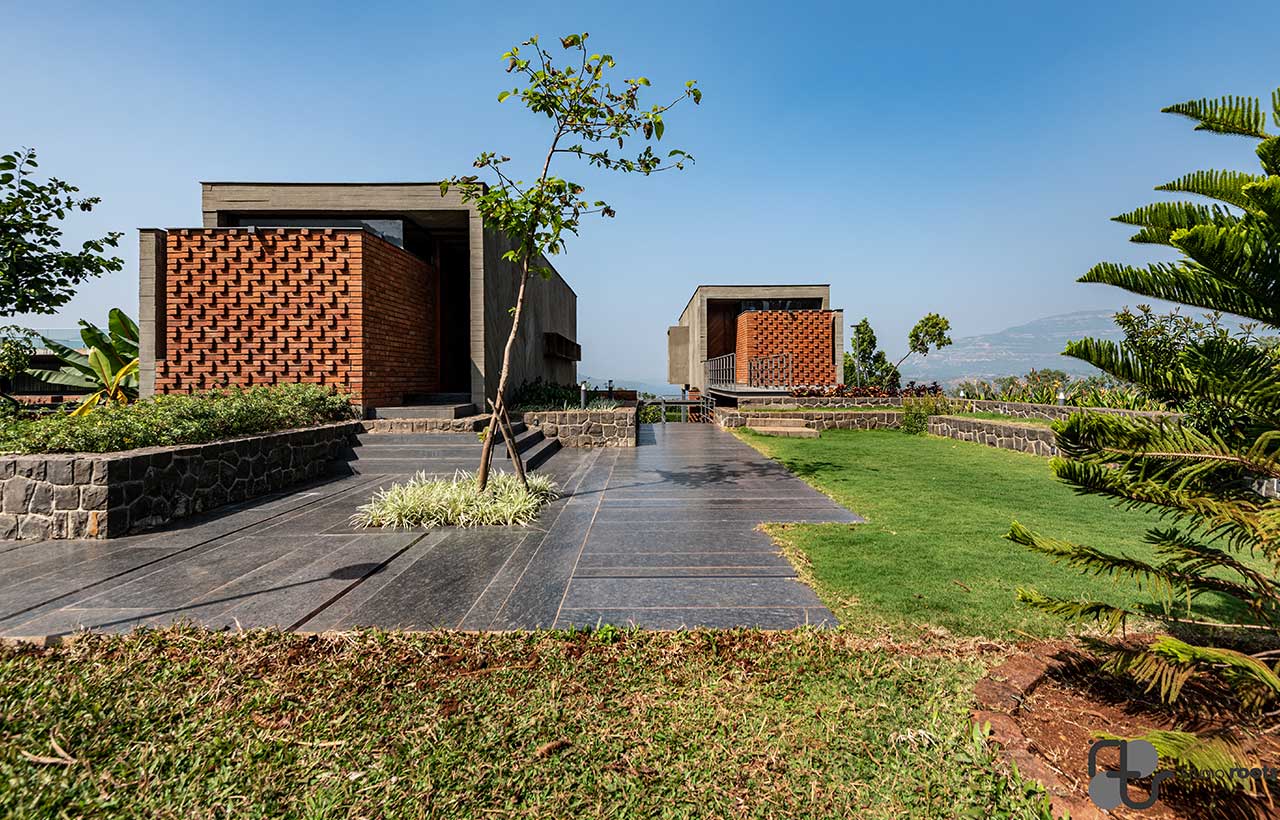
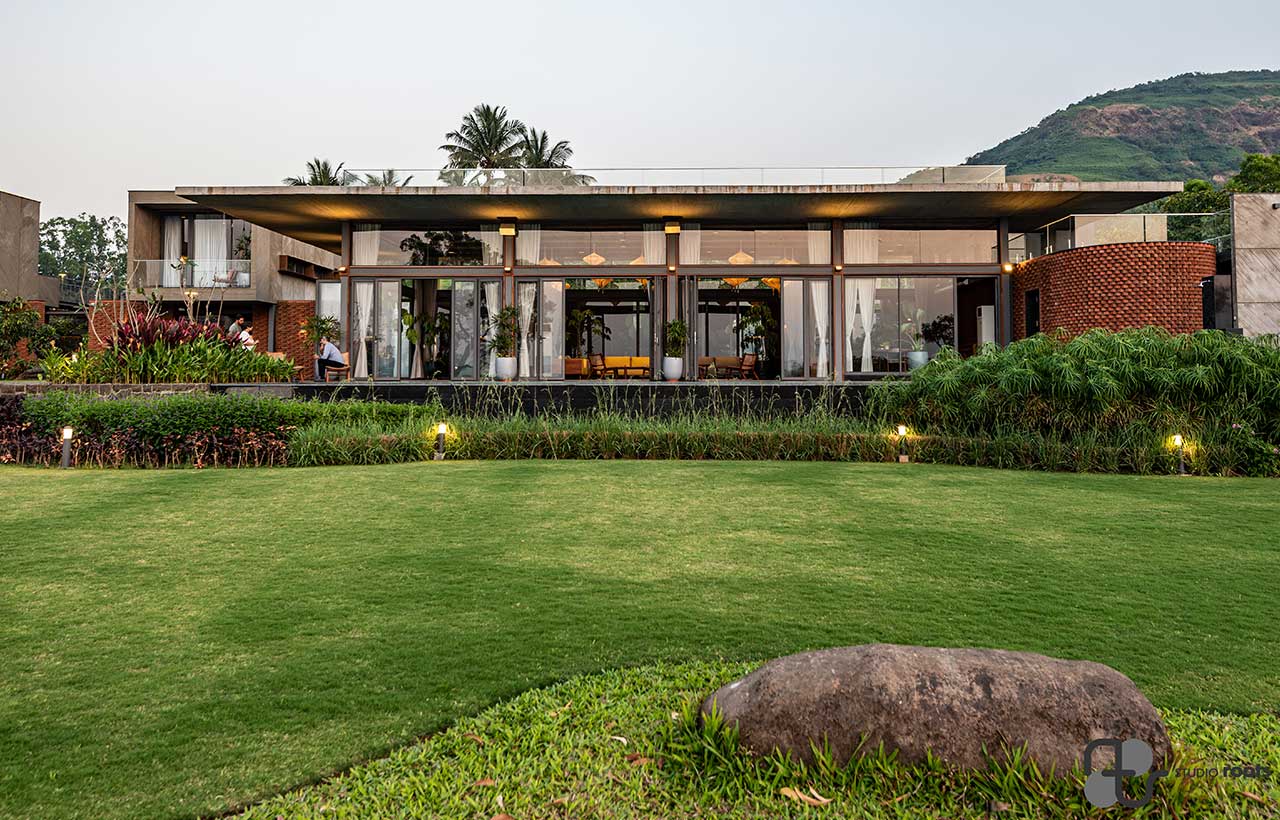
Design Philosophy
Nestled in the Sahyadris, the Maale Weekend Home epitomizes a harmonious blend of architecture and the natural contours of hilly terrain, spanning a sprawling 100-acre farmland. Deliberately situated on a carefully chosen acre with Mulshi Dam backwaters in the foreground and a hill in the backdrop, the design seeks to transcend conventional boundaries by seamlessly integrating built structures with the surrounding landscape.
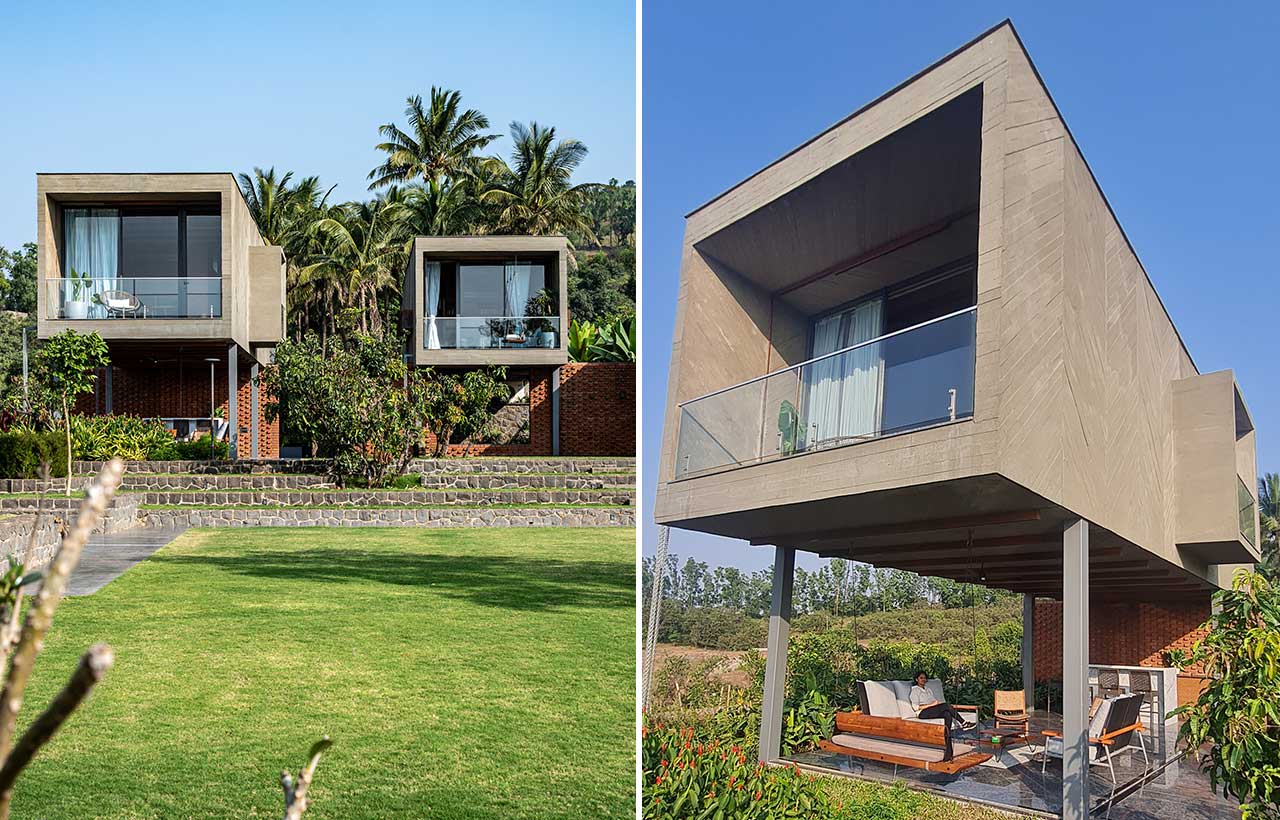
Philosophical Inspiration
Reminiscent of 'Yugen': Inspired by the Japanese concept of Yugen, the design invokes a profound awareness of the universe through a deep emotional connection to the spatial environment. In essence, the Maale Weekend Home transcends the boundaries of traditional architecture, embracing a symbiotic relationship between the built environment and the natural beauty of the Western Ghats, creating a space that resonates with both simplicity and a profound connection to the universe.
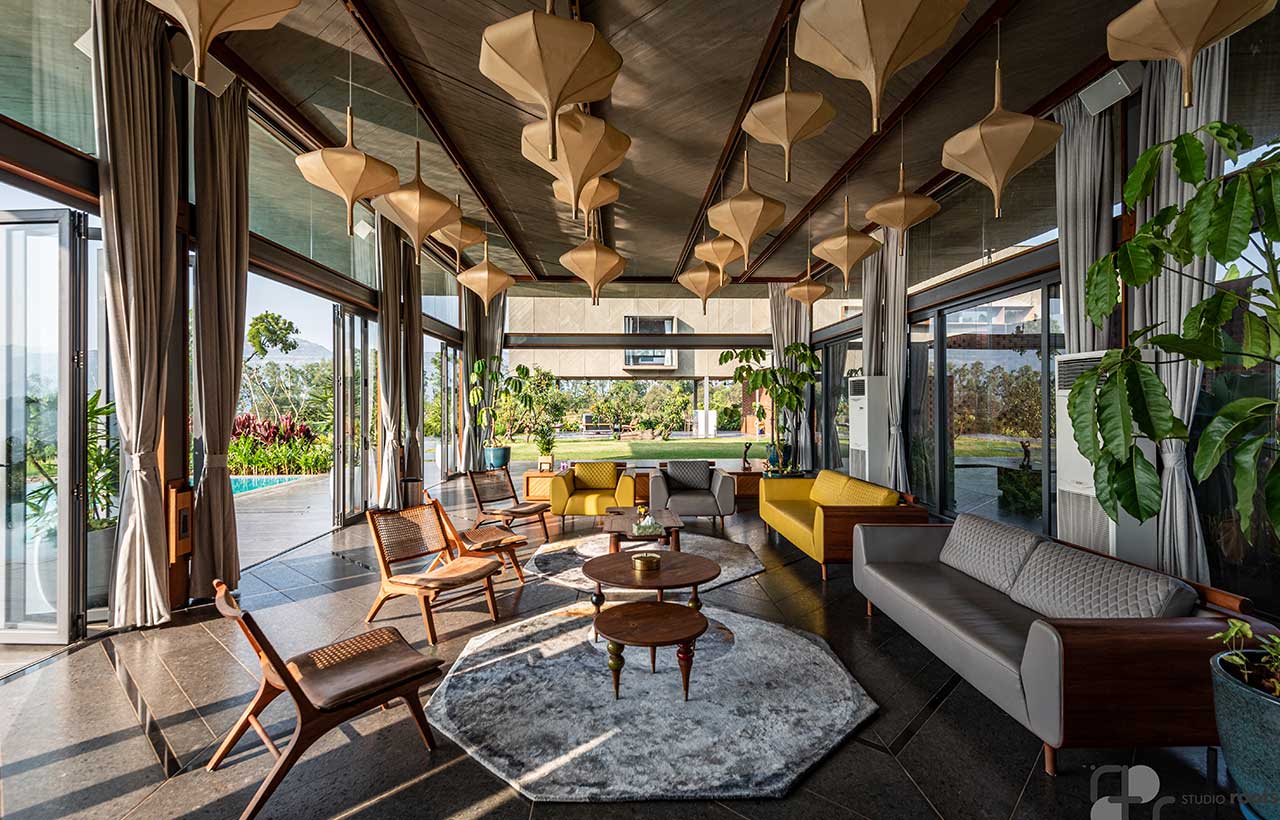
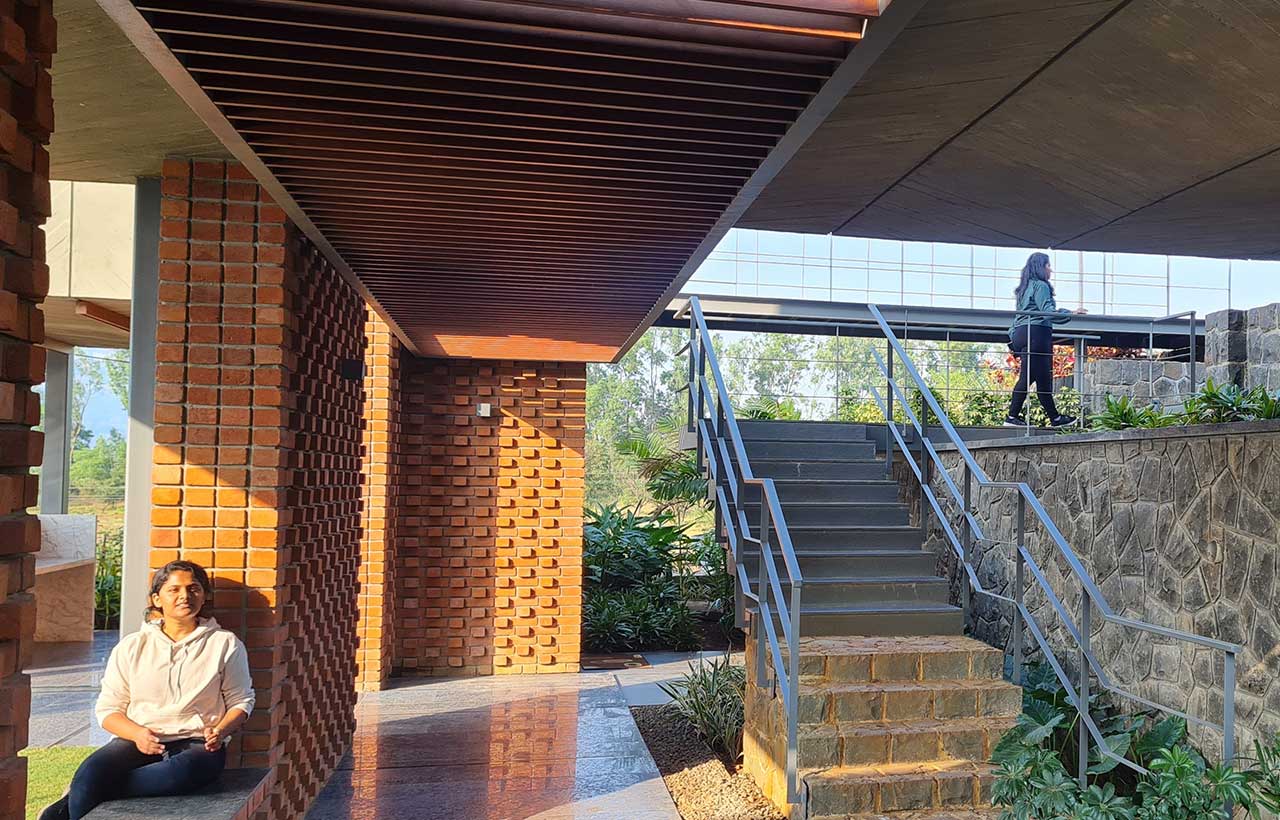
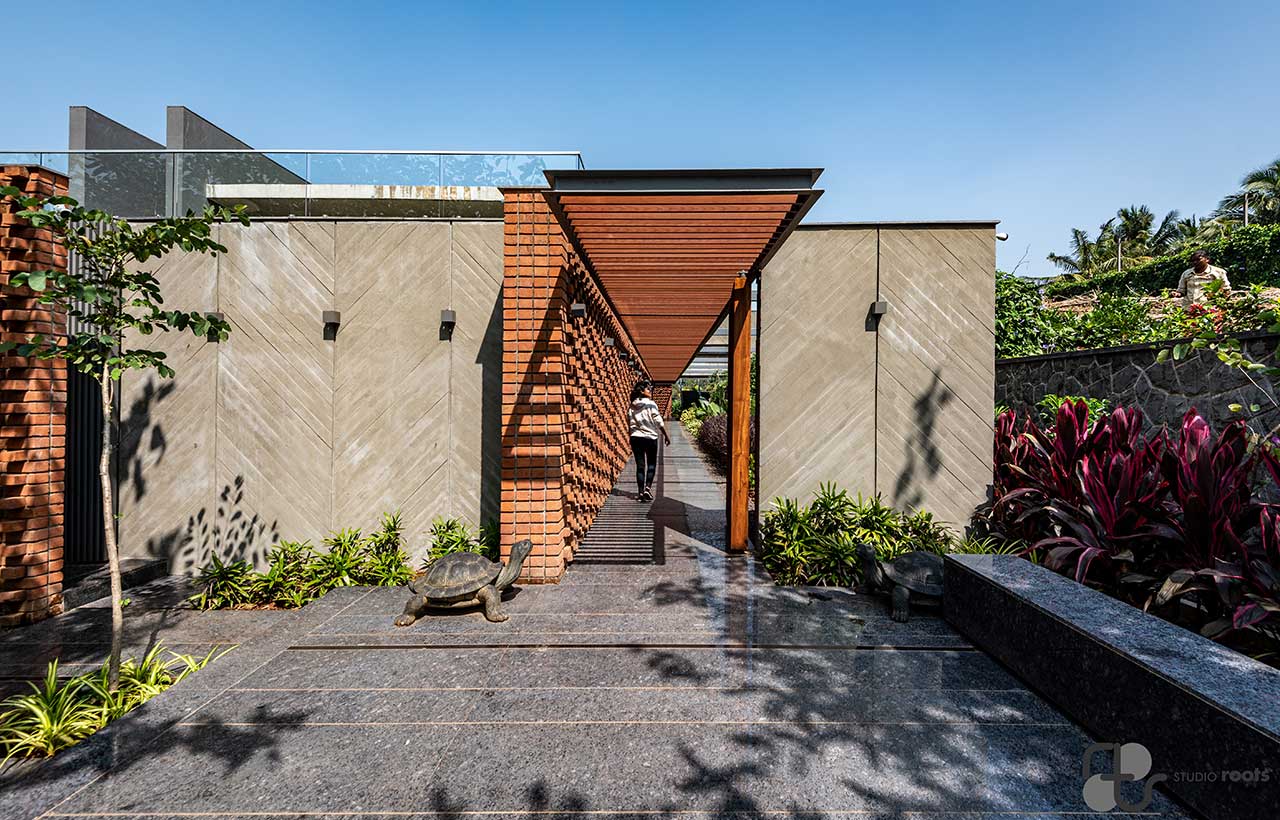 Conventional Built & Open Relationship: Traditionally defined spaces are reimagined, offering an unconfined set of spaces. The design challenges the notion of 'entering' by erasing conventional enclosures, inviting inhabitants to become part of the natural panorama.
Conventional Built & Open Relationship: Traditionally defined spaces are reimagined, offering an unconfined set of spaces. The design challenges the notion of 'entering' by erasing conventional enclosures, inviting inhabitants to become part of the natural panorama.
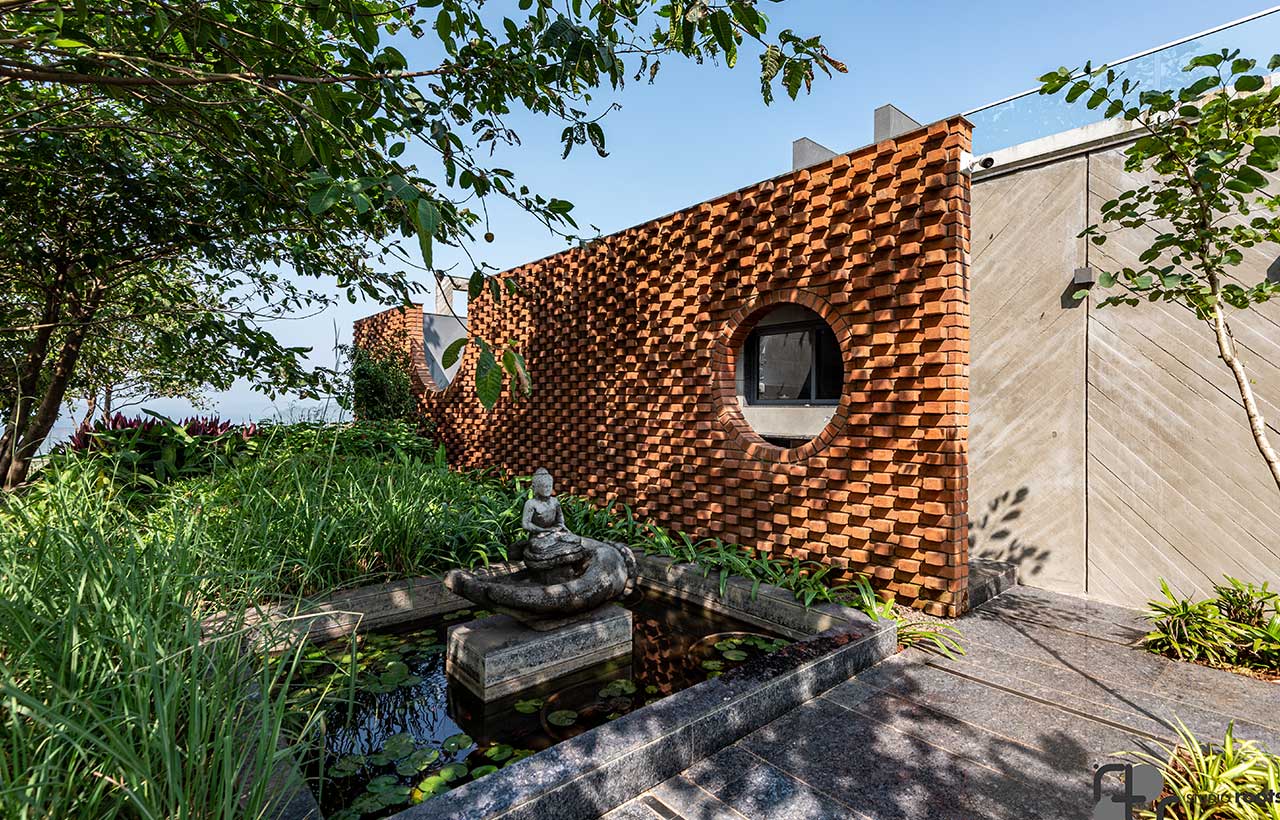

Inserting Green In Builtscape: Courtyard-like spaces act as connectors within the enclosure, forming a link between different zones while remaining distinct from the external landscape.
Built Interspersed In Open: Embracing the blank canvas of Maale, the design rejects boundaries, creating enclosures within nature and fostering a relationship between the built environment and its surroundings.
Establishing Relationship Within The Environs: The Pavilion, Library, and Elevated Bedroom units redefine the concept of a house, offering unbounded spaces that encourage exploration and interaction with the open surroundings.
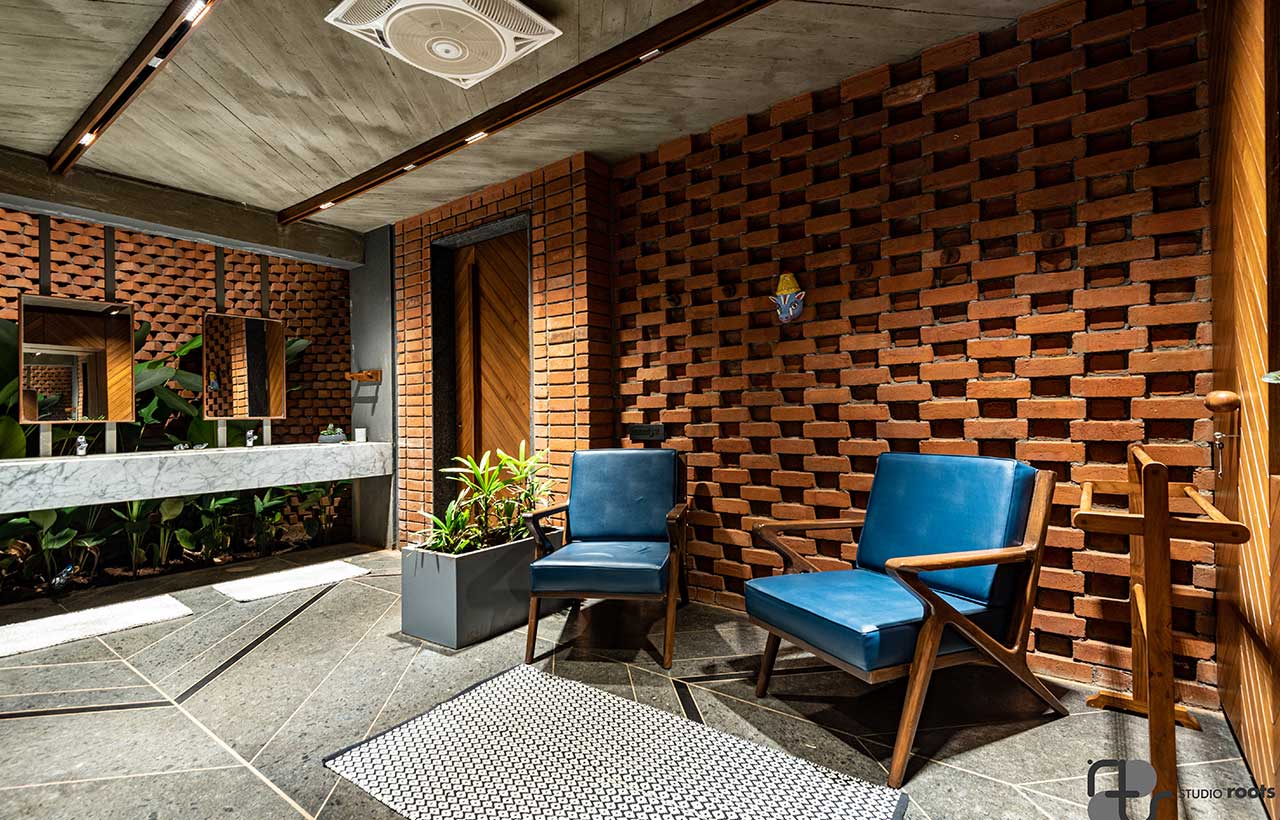
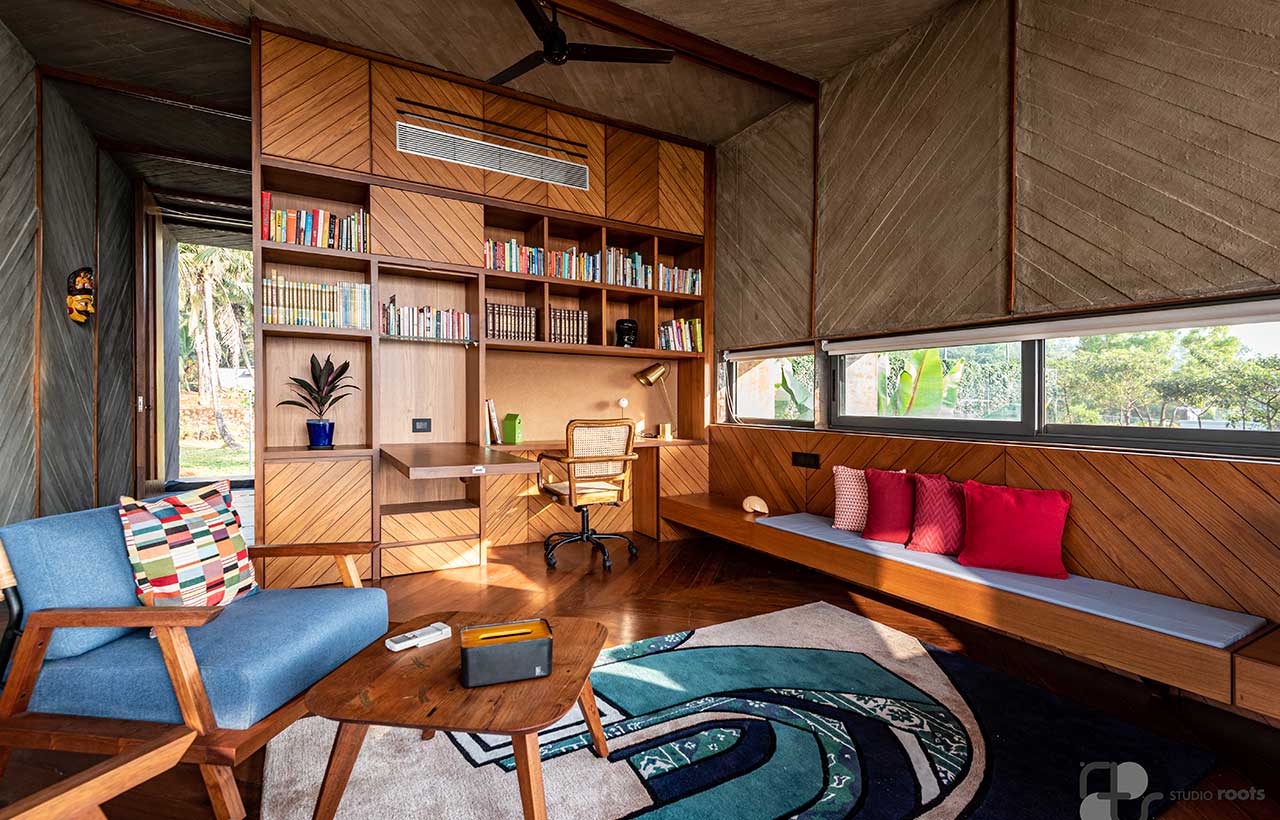
Continuous Exposed Brick Wall: Acting as a guiding thread, this wall weaves through independently built units, providing glimpses of the expansive open space beyond.
Structural Innovation
The Courtyard That Binds: Each unit opens up dramatically, revealing vistas, while the central courtyard unifies the masses, creating a cohesive spatial experience.
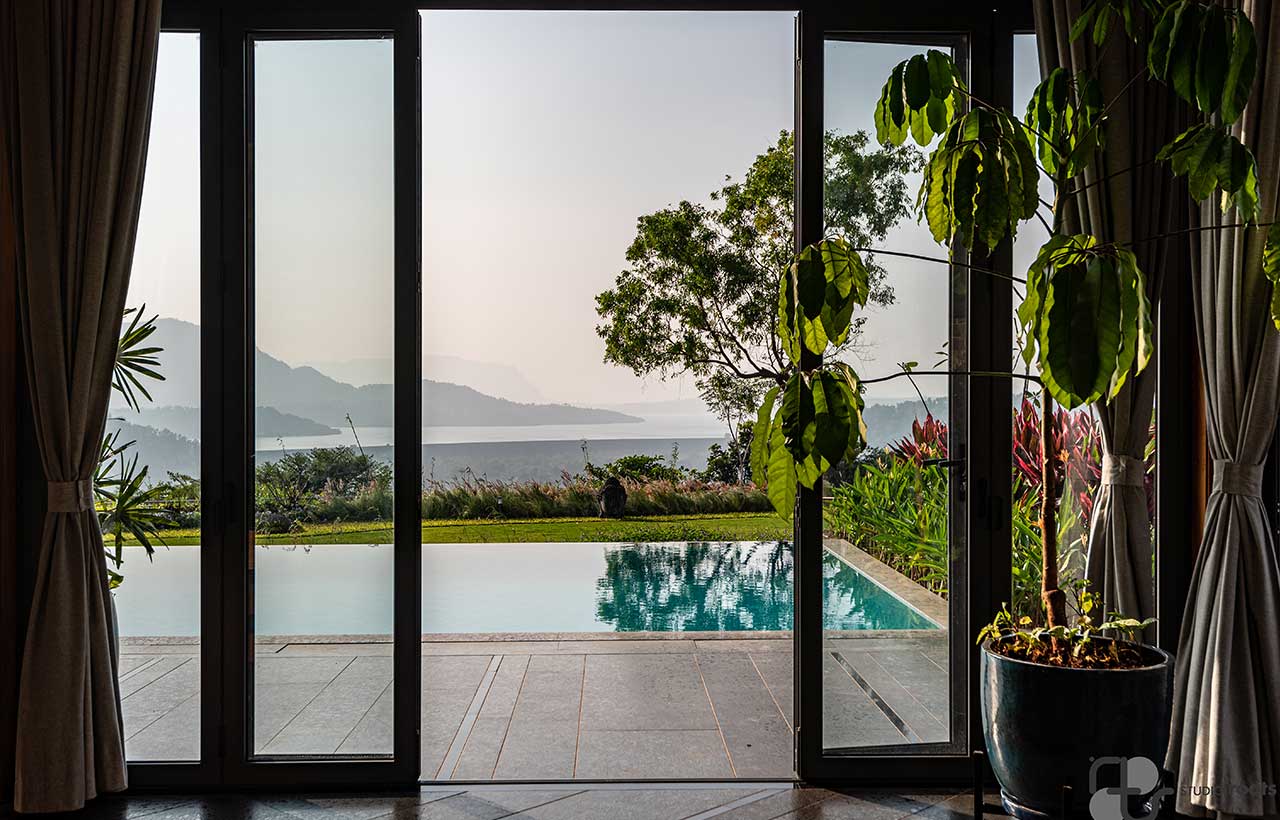
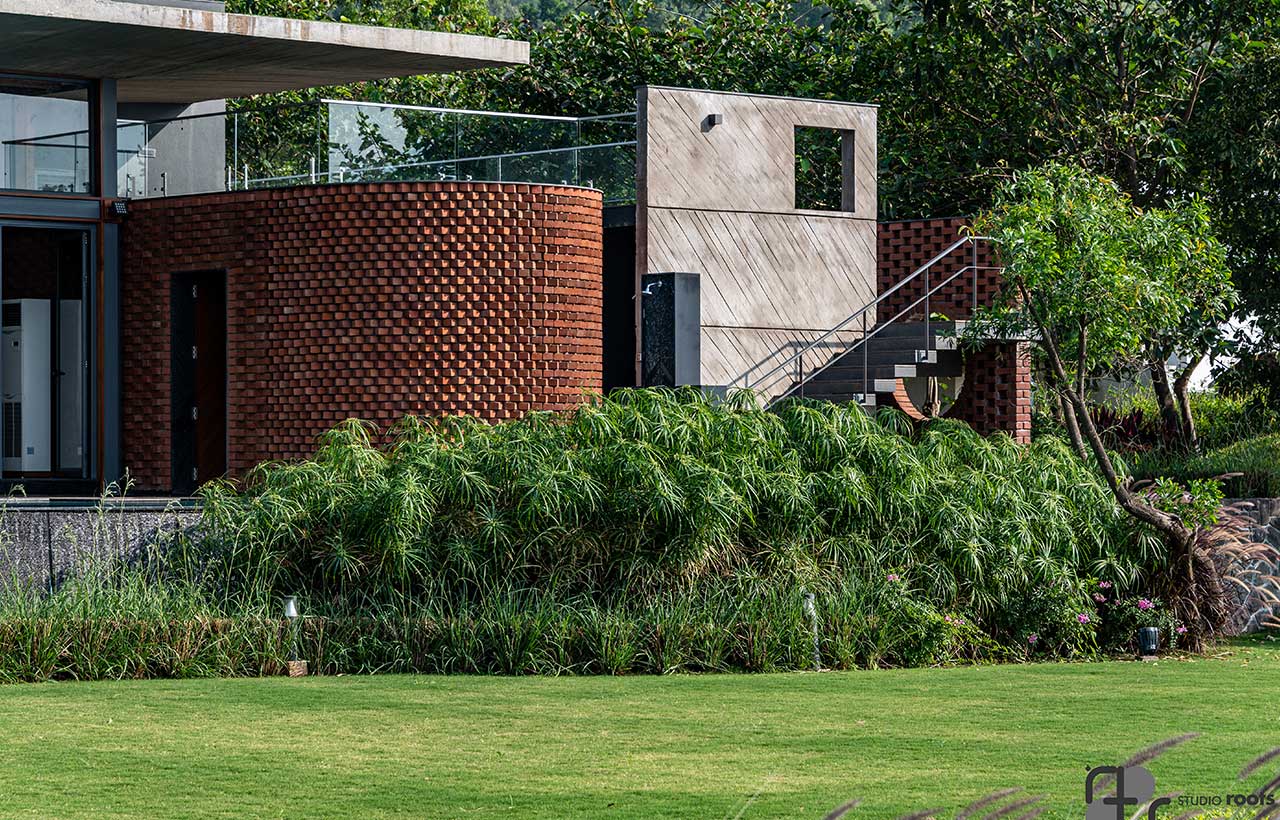
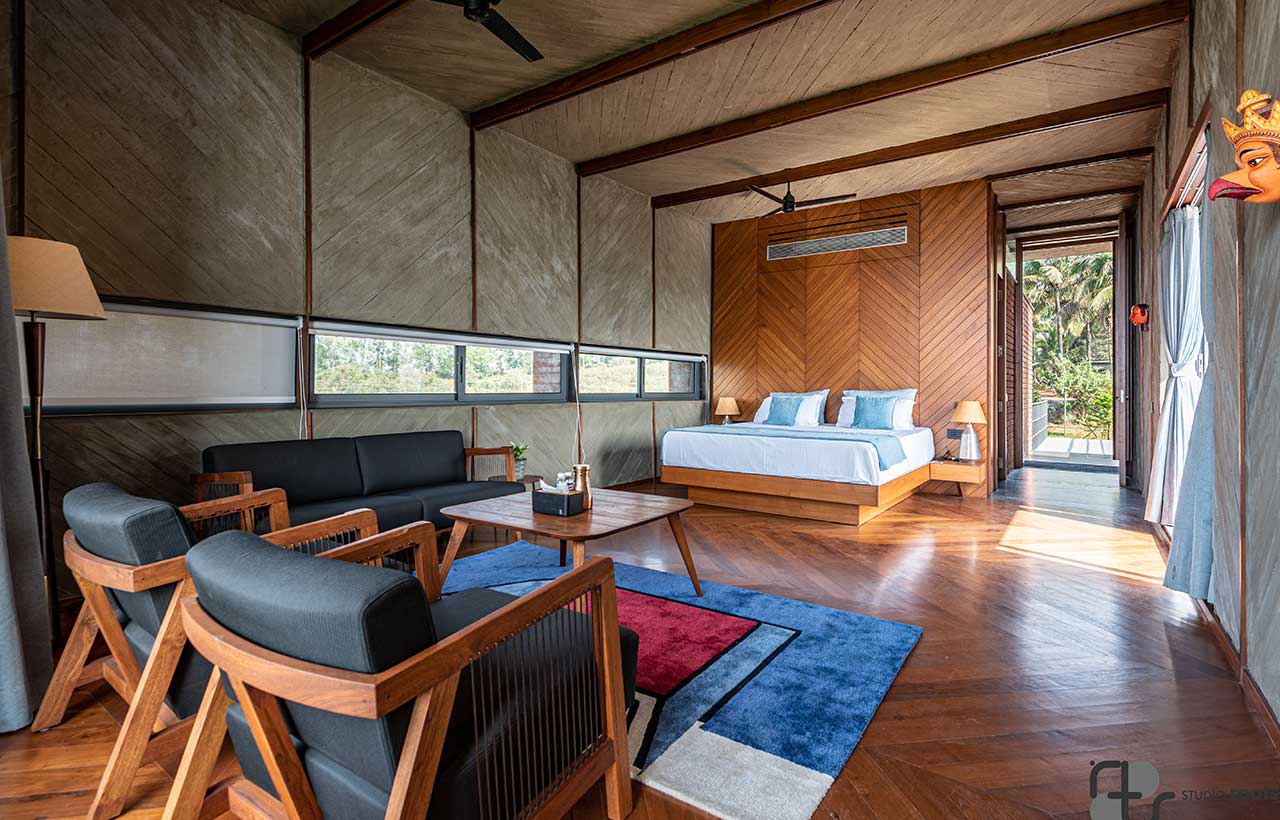 Purity In Material Expression: A commitment to nature is reflected in a purist approach to materials, employing exposed R.C.C., steel and glass, basalt masonry, and free-standing exposed brick walls.
Purity In Material Expression: A commitment to nature is reflected in a purist approach to materials, employing exposed R.C.C., steel and glass, basalt masonry, and free-standing exposed brick walls.
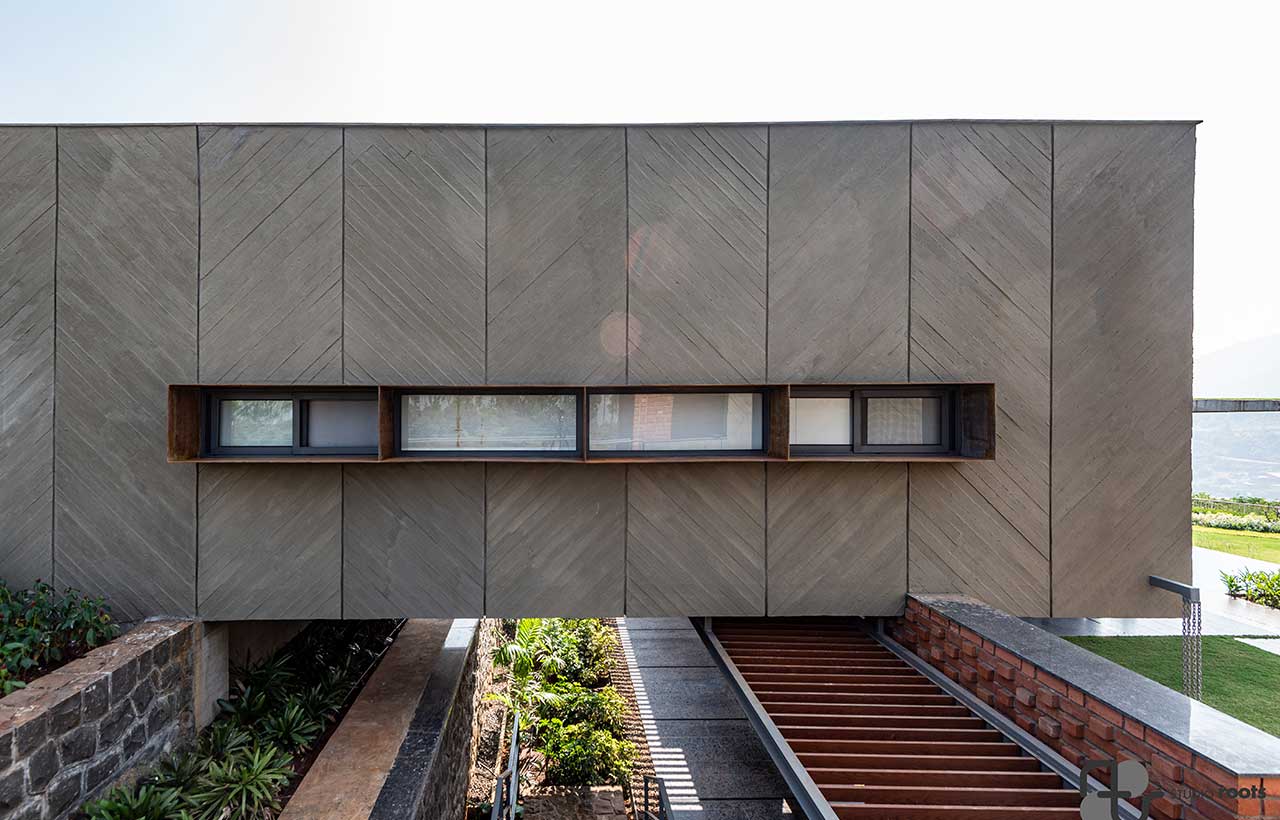
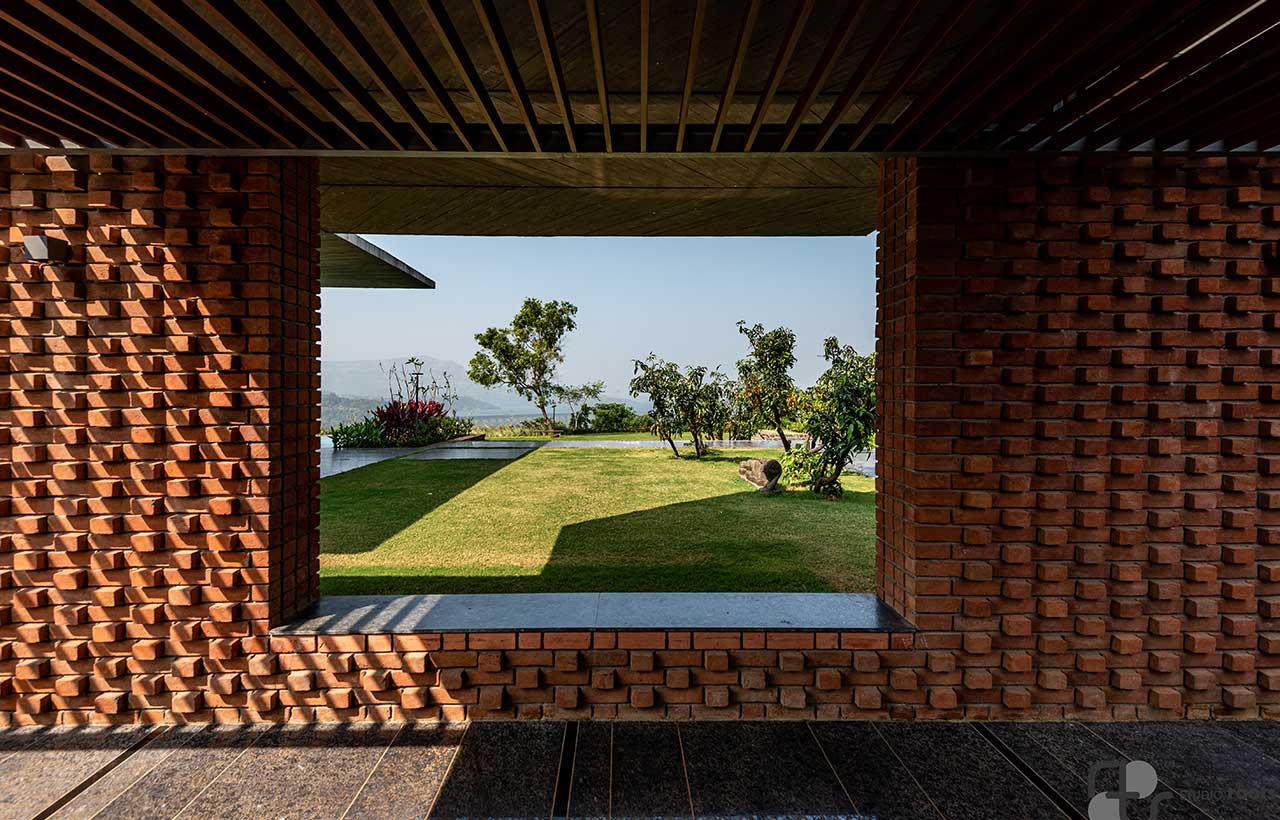 Structural Exploration: The beamless and column-free space of 135.28 sq. m. defies traditional constraints, with a three-meter overhang imparting visual lightness. A 'chevron pattern' binds key materials, contributing to the concept of disjunct built interspersed in nature.
Structural Exploration: The beamless and column-free space of 135.28 sq. m. defies traditional constraints, with a three-meter overhang imparting visual lightness. A 'chevron pattern' binds key materials, contributing to the concept of disjunct built interspersed in nature.
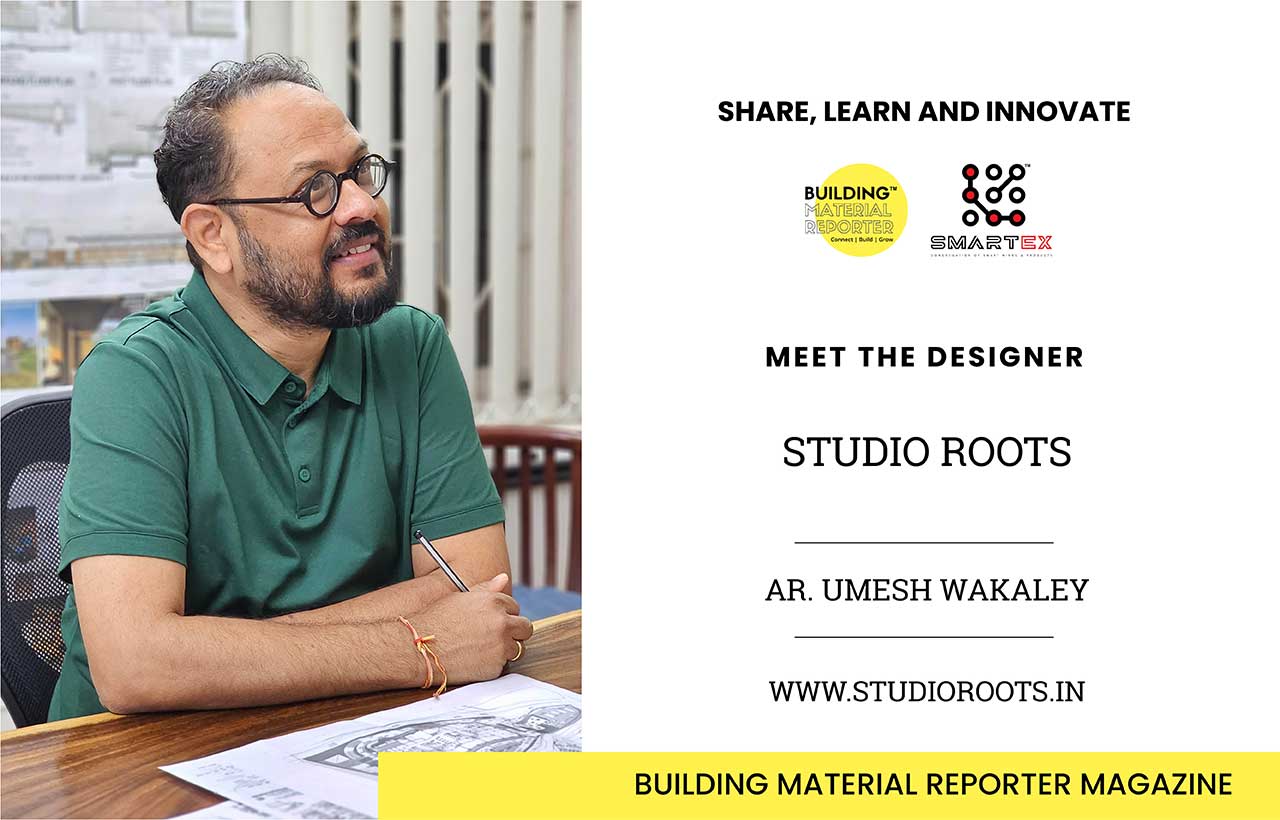 Stay updated on the latest news and insights in home decor, design, architecture, and construction materials with Building Material Reporter.
Stay updated on the latest news and insights in home decor, design, architecture, and construction materials with Building Material Reporter.
Fact File
Firm Name: Studio Roots
Project Name: Blurring the Boundaries
Project Location: Mulshi, India
Built up - Area: 400 sq.m
Material: Brick, Concrete, Steel, Stone
Lead Designer: Ar Umesh Wakaley, Ar Suraj Sanghvi
Photo Credits: Atul Kanetkar



