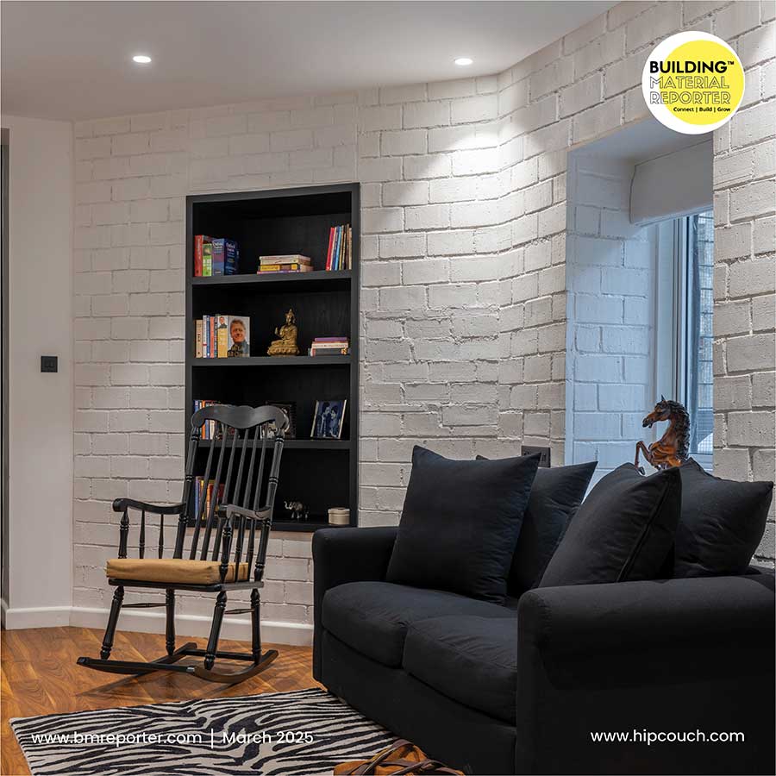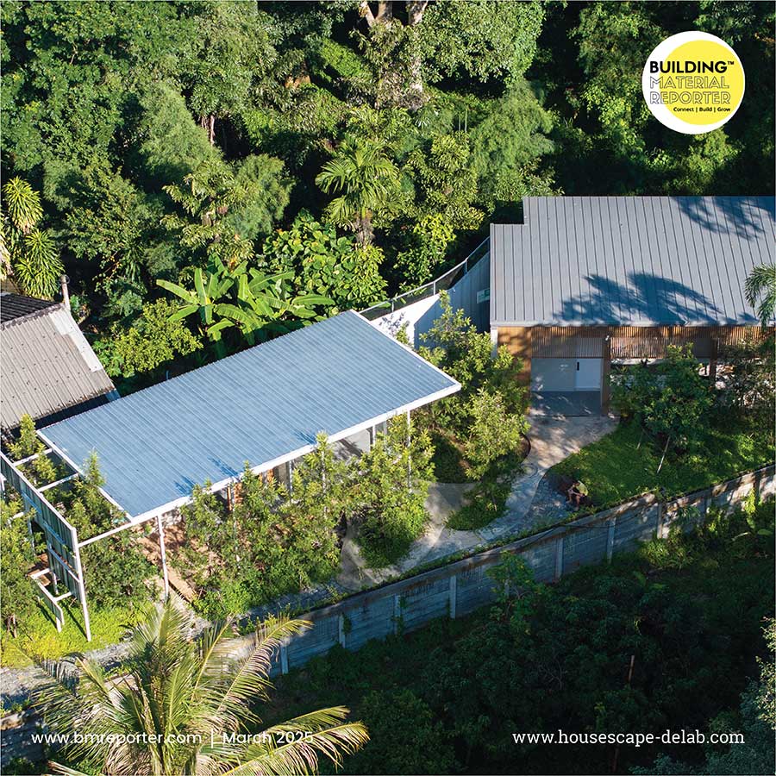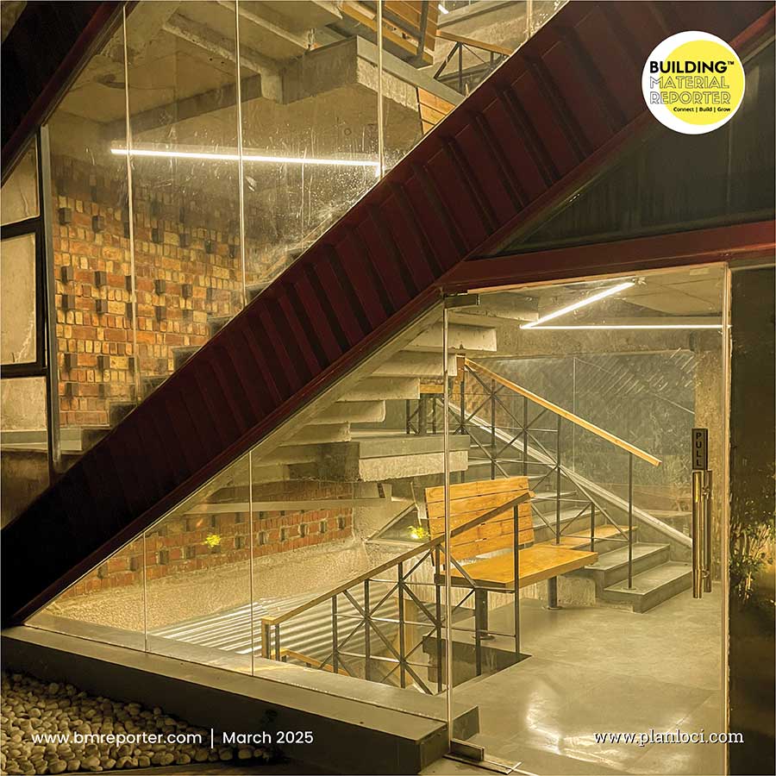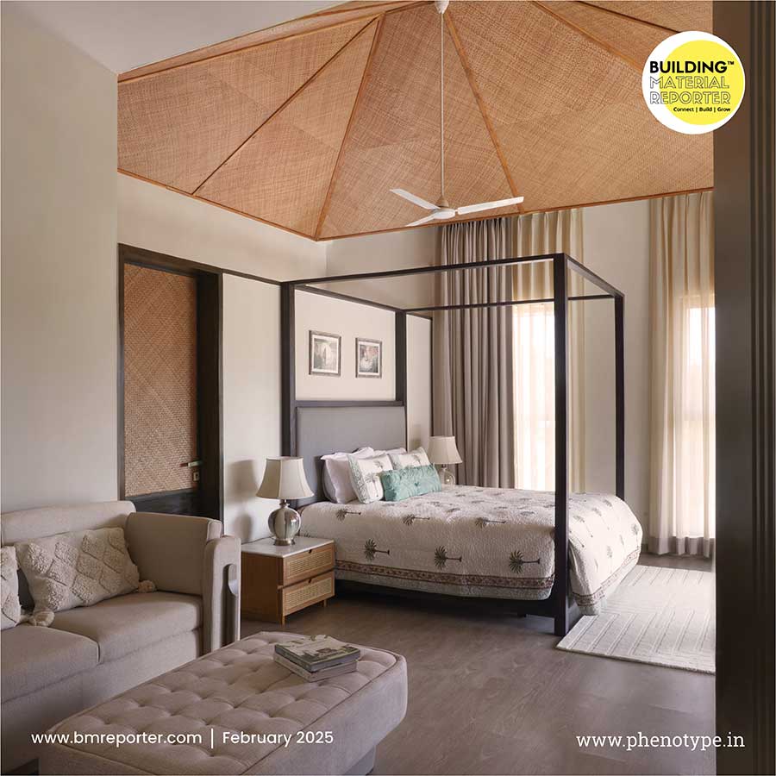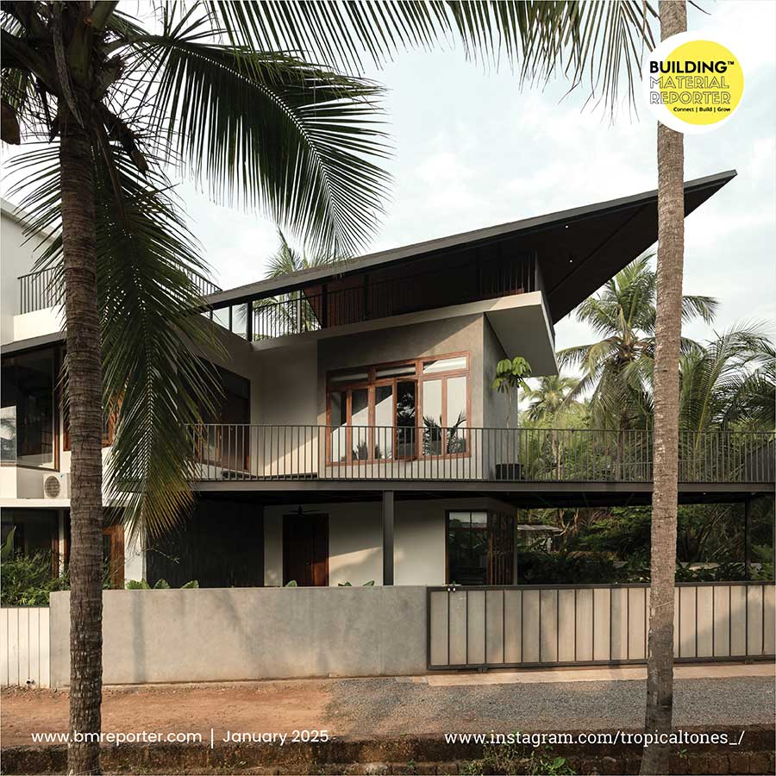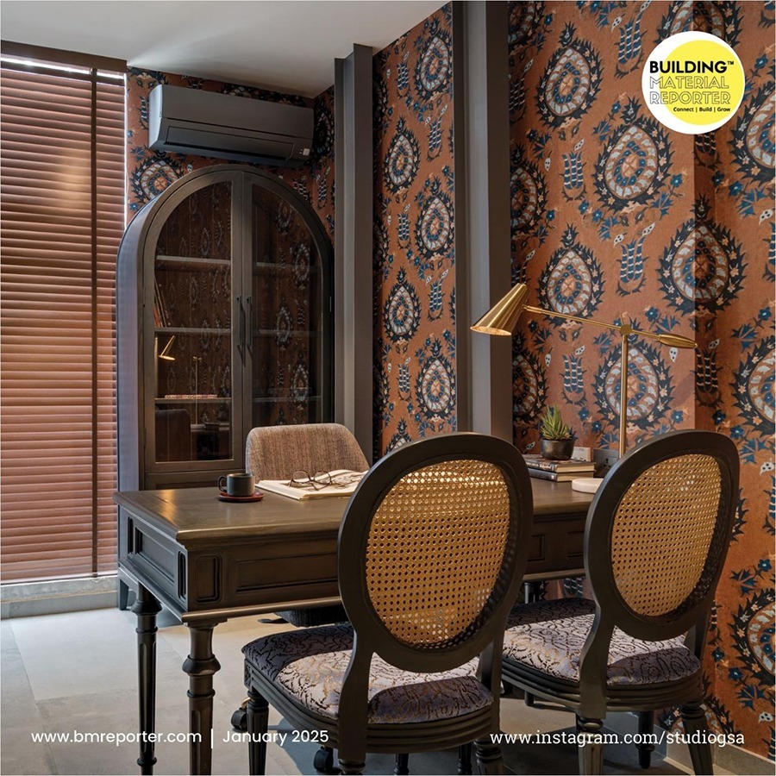ASA Office - Crafting Spaces with Human-Centric Precision
- December 30, 2023
- By: Ar. Priyanshi Shah
- INFLUENCERS
.jpg) Building Material Reporter features Architect Suri and Associates, a dynamic firm specialising in Architecture, Interior Design, Engineering, and Landscape Design, which has transformed its office space into a testament to efficient space utilisation. Located in Panchkula, Haryana, the firm faced the challenge of expanding its 400-square-foot shell to accommodate additional workstations, an independent setup for the Senior Architect, and a cabin for the Principal Architect.
Building Material Reporter features Architect Suri and Associates, a dynamic firm specialising in Architecture, Interior Design, Engineering, and Landscape Design, which has transformed its office space into a testament to efficient space utilisation. Located in Panchkula, Haryana, the firm faced the challenge of expanding its 400-square-foot shell to accommodate additional workstations, an independent setup for the Senior Architect, and a cabin for the Principal Architect.
.jpg) ASA's design team, driven by a steadfast commitment to preserving the residence's structural integrity, embarked on a transformative journey. Through a process of realignment, redesign, and repurposing, they redefined the minimal existing space into a well-organized office layout. This thoughtful approach reflects the firm's design philosophy, emphasizing optimal space utilization. The resulting office space is a testament to the team's ingenuity, maximizing every square foot with precision and purpose. Each element is strategically placed to create a harmonious and efficient environment. The studio space, in particular, stands as a hallmark of this architectural gem, meticulously curated to achieve maximum utility. The fusion of form and function is evident in the bespoke design elements.
ASA's design team, driven by a steadfast commitment to preserving the residence's structural integrity, embarked on a transformative journey. Through a process of realignment, redesign, and repurposing, they redefined the minimal existing space into a well-organized office layout. This thoughtful approach reflects the firm's design philosophy, emphasizing optimal space utilization. The resulting office space is a testament to the team's ingenuity, maximizing every square foot with precision and purpose. Each element is strategically placed to create a harmonious and efficient environment. The studio space, in particular, stands as a hallmark of this architectural gem, meticulously curated to achieve maximum utility. The fusion of form and function is evident in the bespoke design elements.
.jpg) The studio accommodates the needs of the team seamlessly, emphasizing not just productivity but also the aesthetic appeal of the workspace. It is a space where creativity flourishes, and the minimalistic yet purposeful design embodies the essence of ASA's commitment to creating environments that are both functional and aesthetically pleasing. In essence, ASA has successfully transformed the limited space into a showcase of optimal space utilization, demonstrating its prowess in thoughtful design and architectural innovation.
The studio accommodates the needs of the team seamlessly, emphasizing not just productivity but also the aesthetic appeal of the workspace. It is a space where creativity flourishes, and the minimalistic yet purposeful design embodies the essence of ASA's commitment to creating environments that are both functional and aesthetically pleasing. In essence, ASA has successfully transformed the limited space into a showcase of optimal space utilization, demonstrating its prowess in thoughtful design and architectural innovation.
.jpg) With a strong emphasis on anthropometrics, the office boasts a meticulously crafted design encompassing key elements such as an inviting Entrance cum Waiting Area, a dual-purpose Visitor’s Chair cum Office Desk Workstation tailored for the Senior Architect, an exclusive cabin for the Principal Architect, and a fully-equipped studio featuring an attached Toilet/Pantry, Material Library Storage, and a dedicated printing station.
With a strong emphasis on anthropometrics, the office boasts a meticulously crafted design encompassing key elements such as an inviting Entrance cum Waiting Area, a dual-purpose Visitor’s Chair cum Office Desk Workstation tailored for the Senior Architect, an exclusive cabin for the Principal Architect, and a fully-equipped studio featuring an attached Toilet/Pantry, Material Library Storage, and a dedicated printing station.
.jpg) The design philosophy places a premium on functionality and efficiency while upholding a visually captivating aesthetic. Custom-crafted wooden partitions, chamfered corners, and flawlessly integrated wooden flooring collectively enhance the space's character and utility. The thoughtful incorporation of nooks and storage units not only adds a touch of sophistication but also guarantees a well-organized and clutter-free environment, showcasing meticulous attention to detail. The office stands as a testament to cutting-edge design, where the incorporation of advanced features such as Building Management System (BMS) integration elevates efficiency to new heights. Seamlessly woven into the fabric of the workspace, the BMS integration allows for intuitive control and optimization of various systems, from lighting and climate control to security, creating an environment that effortlessly adapts to the dynamic needs of its occupants.
The design philosophy places a premium on functionality and efficiency while upholding a visually captivating aesthetic. Custom-crafted wooden partitions, chamfered corners, and flawlessly integrated wooden flooring collectively enhance the space's character and utility. The thoughtful incorporation of nooks and storage units not only adds a touch of sophistication but also guarantees a well-organized and clutter-free environment, showcasing meticulous attention to detail. The office stands as a testament to cutting-edge design, where the incorporation of advanced features such as Building Management System (BMS) integration elevates efficiency to new heights. Seamlessly woven into the fabric of the workspace, the BMS integration allows for intuitive control and optimization of various systems, from lighting and climate control to security, creating an environment that effortlessly adapts to the dynamic needs of its occupants.
.jpg) Architectural elements, including plush seating in the Entrance, a fluted glass partition, and an artistic Project GalleryWall, enhance the aesthetic appeal. The Principal Architect's cabin is bathed in natural light and features a spacious work desk, captivating artwork, and a cosy lounge sofa.
Architectural elements, including plush seating in the Entrance, a fluted glass partition, and an artistic Project GalleryWall, enhance the aesthetic appeal. The Principal Architect's cabin is bathed in natural light and features a spacious work desk, captivating artwork, and a cosy lounge sofa.
.jpg) Transformed into the central hub for work, the studio space is adorned with custom-made furniture meticulously designed for optimal space utilization. This dynamic area seamlessly integrates four purpose-built work desks, a fully equipped Pantry, an adjacent Toilet, a comprehensive Material Library, and a sleek lacquered glass whiteboard. The addition of personalized storage units and soft boards injects a unique character into the space, providing a canvas for the team to showcase their artwork, photographs, and notes, fostering a personalized and inspiring work environment.
Transformed into the central hub for work, the studio space is adorned with custom-made furniture meticulously designed for optimal space utilization. This dynamic area seamlessly integrates four purpose-built work desks, a fully equipped Pantry, an adjacent Toilet, a comprehensive Material Library, and a sleek lacquered glass whiteboard. The addition of personalized storage units and soft boards injects a unique character into the space, providing a canvas for the team to showcase their artwork, photographs, and notes, fostering a personalized and inspiring work environment.
.jpg) Materials such as Wooden Flooring, P.U. Finishes, Veneers, Glass, Composite Marble, and slim lighting fixtures add depth and texture to the office. Architect Suri and Associates have cultivated an exceptional office space distinguished by an unwavering commitment to meticulous design and innovative functionality. At the heart of their approach is a careful consideration of lighting placement, strategically orchestrated to minimize ceiling punctures and preserve a pristine, uninterrupted aesthetic. This deliberate illumination strategy not only bathes the space in a warm and inviting glow but also ensures a seamless visual continuity throughout.
Materials such as Wooden Flooring, P.U. Finishes, Veneers, Glass, Composite Marble, and slim lighting fixtures add depth and texture to the office. Architect Suri and Associates have cultivated an exceptional office space distinguished by an unwavering commitment to meticulous design and innovative functionality. At the heart of their approach is a careful consideration of lighting placement, strategically orchestrated to minimize ceiling punctures and preserve a pristine, uninterrupted aesthetic. This deliberate illumination strategy not only bathes the space in a warm and inviting glow but also ensures a seamless visual continuity throughout.
.jpg) Here, custom-made furniture takes center stage, accommodating four purposefully designed work desks, a fully functional pantry, an adjoining toilet, a comprehensive material library, and a sleek lacquered glass whiteboard. This space is not just a workplace; it's a canvas for creativity and collaboration. The office's dedication to detail extends beyond physical elements, permeating the ethos of the space. Personalization finds expression in storage units and soft boards, where the team's artwork, photographs, and notes come to life, creating an environment that is not only functional but also deeply reflective of the unique personalities and talents that comprise Architect Suri and Associates.
Here, custom-made furniture takes center stage, accommodating four purposefully designed work desks, a fully functional pantry, an adjoining toilet, a comprehensive material library, and a sleek lacquered glass whiteboard. This space is not just a workplace; it's a canvas for creativity and collaboration. The office's dedication to detail extends beyond physical elements, permeating the ethos of the space. Personalization finds expression in storage units and soft boards, where the team's artwork, photographs, and notes come to life, creating an environment that is not only functional but also deeply reflective of the unique personalities and talents that comprise Architect Suri and Associates.
.jpg) In essence, ASA has forged an exceptional office space that seamlessly blends aesthetics with functionality. Each aspect, from lighting and technology integration to bespoke furniture and personal touches, contributes to an environment that is both inspiring and efficient—a true embodiment of architectural excellence.
In essence, ASA has forged an exceptional office space that seamlessly blends aesthetics with functionality. Each aspect, from lighting and technology integration to bespoke furniture and personal touches, contributes to an environment that is both inspiring and efficient—a true embodiment of architectural excellence.
Specification
Firm Name: Architect Suri and Associates
Project Name: ASA Office
Project Location: Panchkula
Built up - Area: 467 sqft
Principal Architect: Ar. Himanshu Suri
Photo Credits: Nakul Jain


