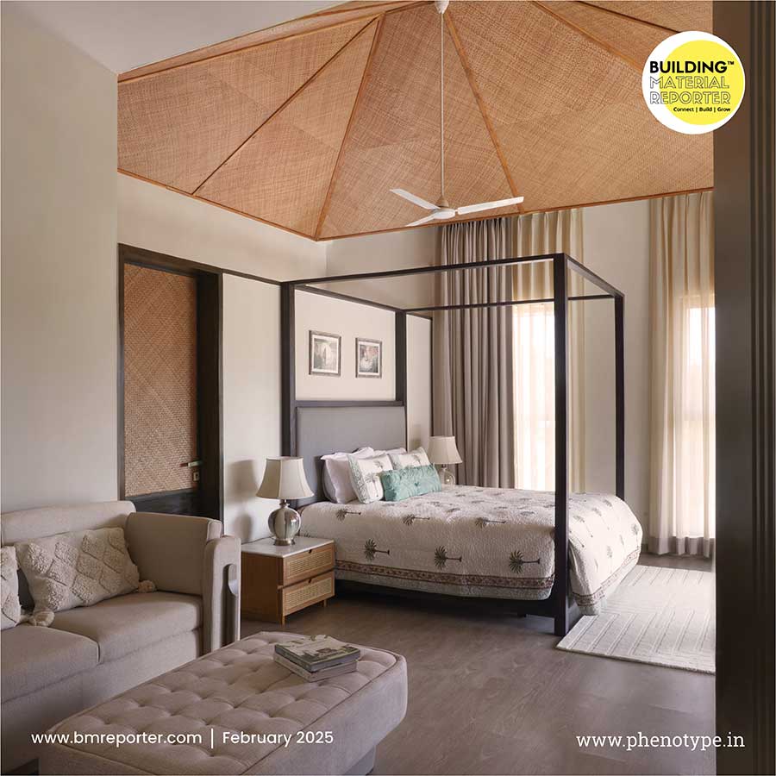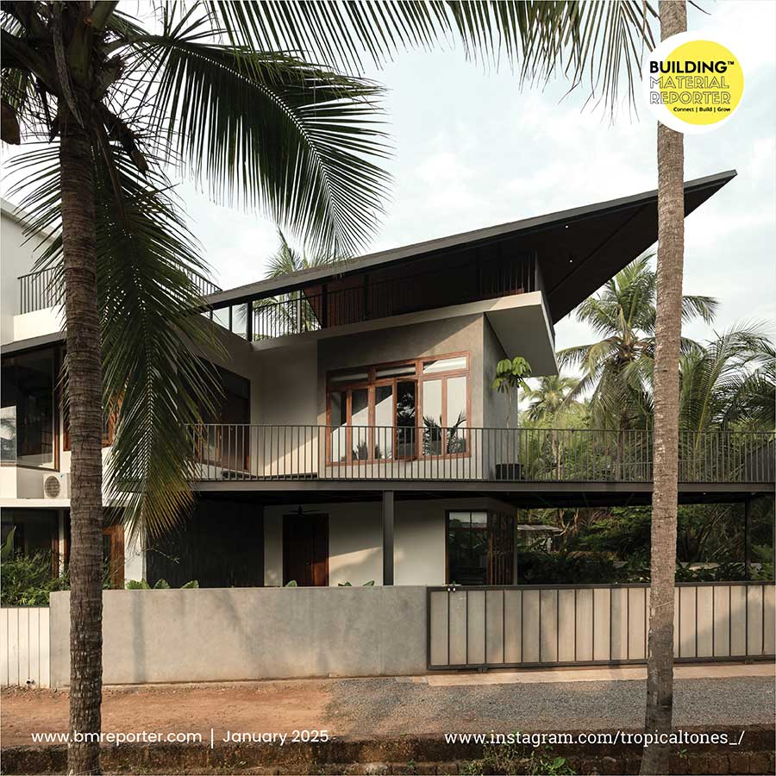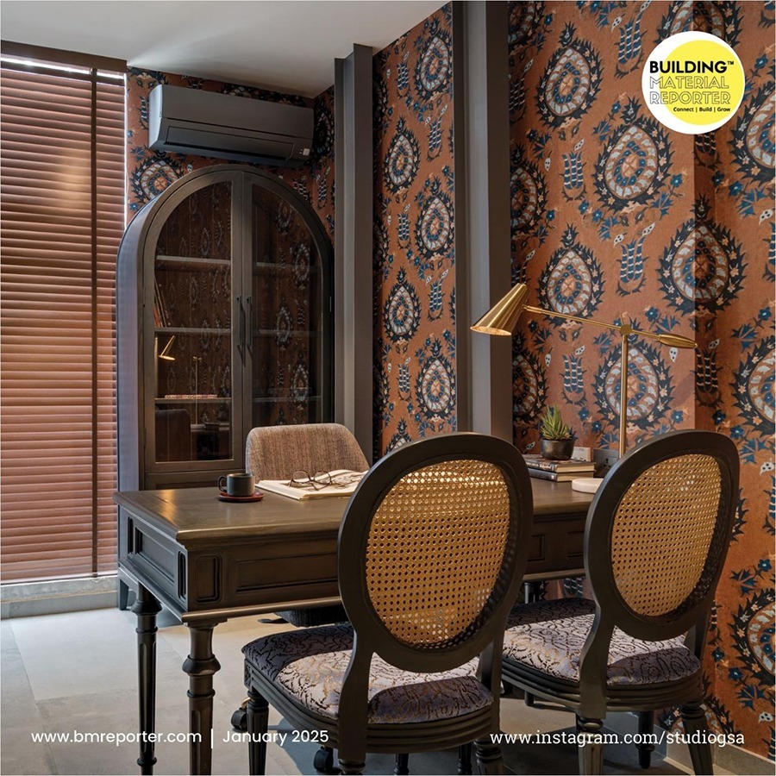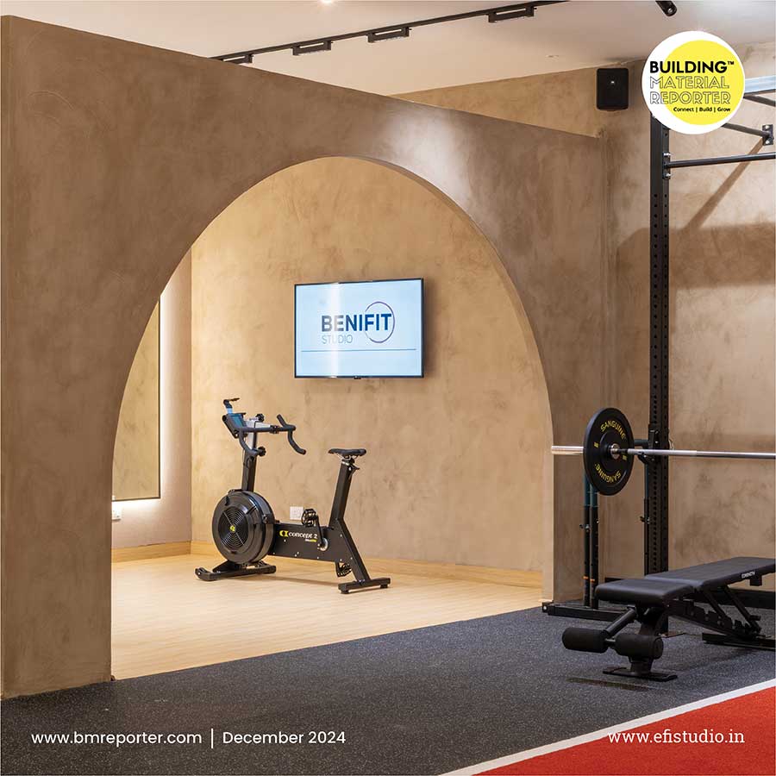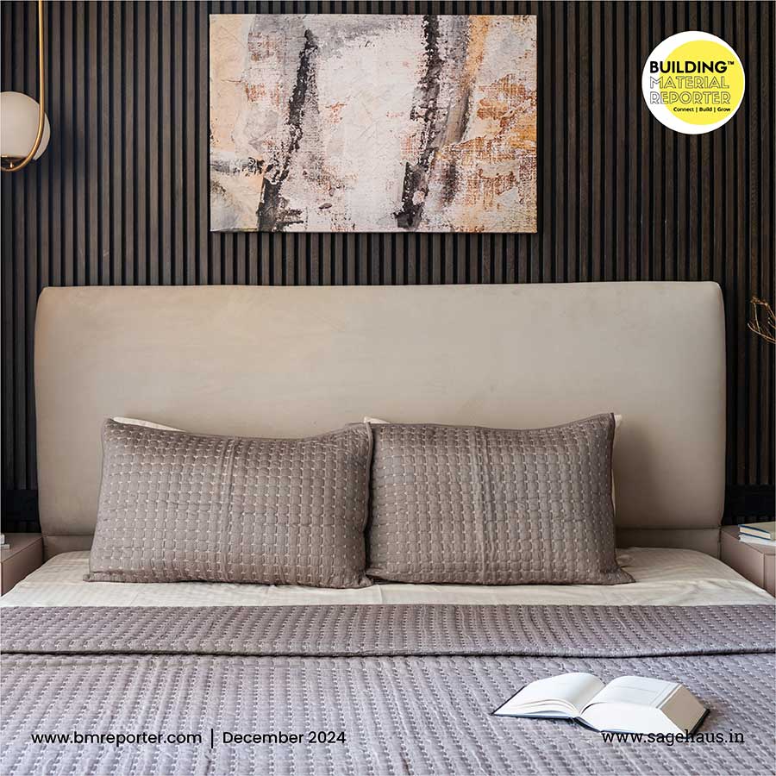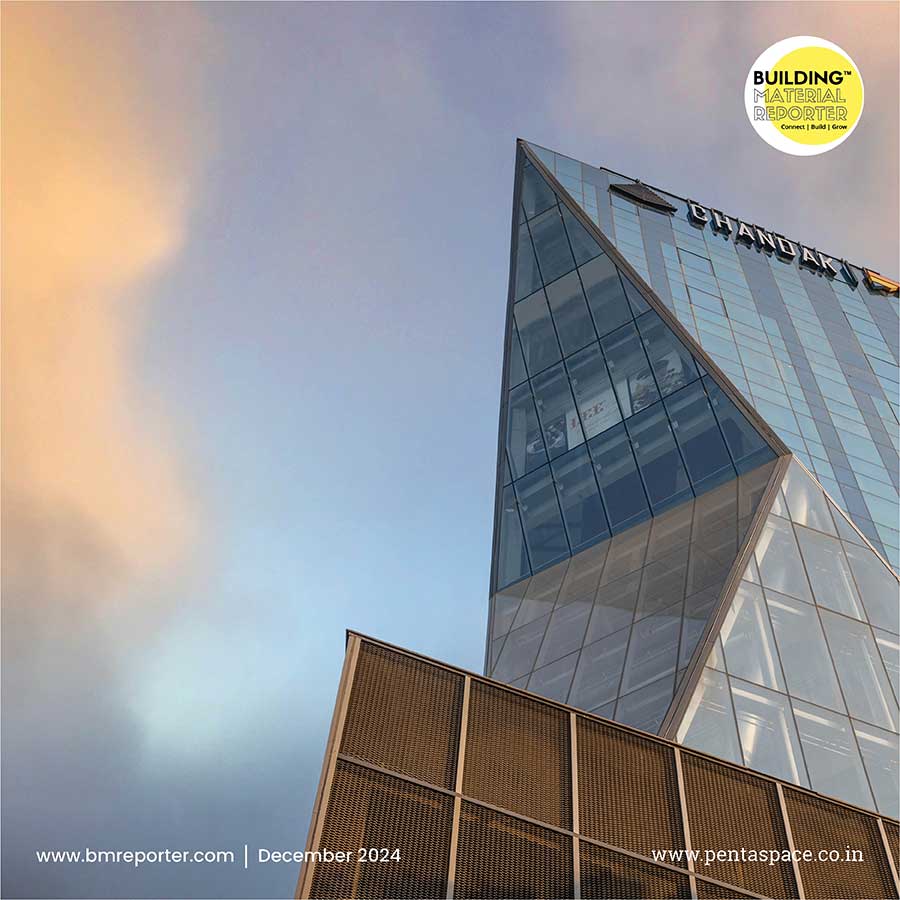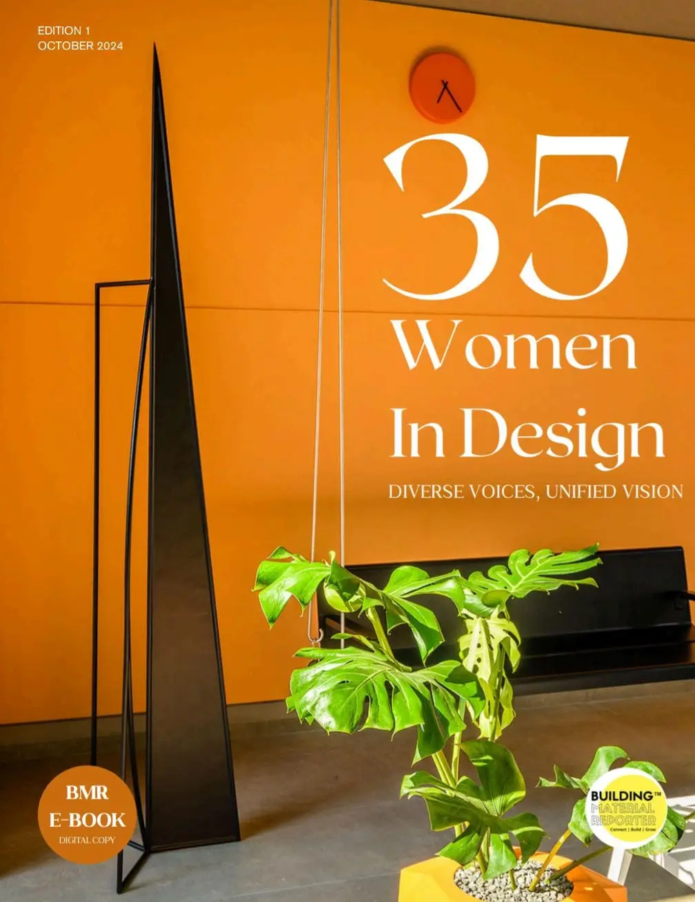ID Origins - Expression of Calligraphic Strokes Mumbai’s New Landmark
- August 1, 2023
- By: Syed Md Ehteshamul Hasan
- INFLUENCERS
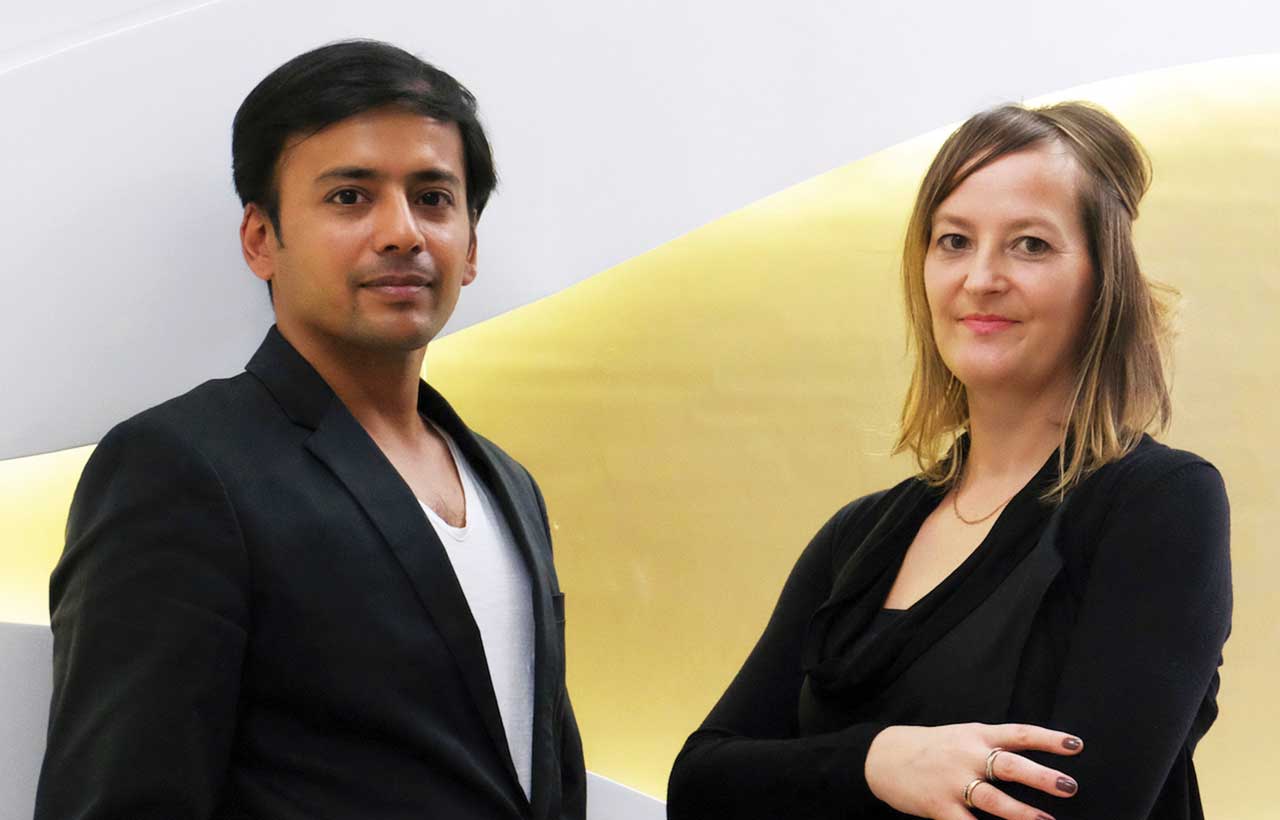
Introduction
For such a prestigious project, the challenge was to do justice to the city as well as and also to get the building construction integrated into the urban fabric of the country’s financial capital. The breathtaking design of the innovative facade has been created by the New Delhi-based award-winning architecture firm Studio Symbiosis, with the founder Ar. Amit & Britta Knobel Gupta have been close disciples of the late Zaha Hadid, the Iraqi-British architect, artist and designer, renowned as a major figure in architecture of the late 20th and early 21st centuries.
ID Origins is a project that marks the dawn of a new era in the Dudhwala legacy. Located in the heart of South Mumbai, this mixed-use tower, comprising six offices and twelve residential floors on top, has established its identity in the nation’s financial capital. The client wanted to retain the old low-rise building, which wasn’t fit for any further vertical extension. So, to bear the load of the additional floors, peripheral columns have been erected from bottom to top and a transfer floor has also been cast.
The client was required to create an architectural expression with an external design that included a façade, landscaping and interiors for this retrofitting building. This is because when the project was handed over to Studio Symbiosis, 40% work of the construction, including the basic structural designing, had already been completed.
The result is a façade grid that has two distinct horizontal striations with two different mismatched vertical grids. The design intent was to integrate the existing and proposed building grid into one coherent design language. The duality of design looks to minimise the heat gain on the office floors and maximise the views on the residential floors. This design language of calligraphic curves is further extended into the interiors as well as the landscape of the site.
The beautiful art form of ‘Calligraphy’ has been adopted in this design project, to create vertical, undulating strokes seamlessly amalgamating the entire built form into one. These calligraphic lines create unobstructed city views from the residential floors on the top while becoming a perforated screen for the office floors. The strokes are aligned to screen the external columns and integrate the multiple entrances on the ground floor. This comprehensive design language looks at giving a unified experience to the residents as well as the visitors.
The Significance
ID Origins is a mixed-used revitalisation project which has been designed using undulating calligraphic strokes which seamlessly integrate the old and the new. The significance of the project arises both from its location in the city of Mumbai and also from the sentimental value the building holds for the owners. The idea was to create a structure that must respond to the site, the design brief, and the people occupying it.
The original structure was built in the 1980’s and is the pivotal focus of where the owners started their business, hence the name ID origins. Twelve additional residential floors, using the finest of building materials, have been erected above the existing six commercial floors, with a transfer girder between these two strata as well as additional columns that have been designed starting from the ground up.
Given the dichotomy of the requirements of these distinct activities in the building, the design looks at creating perforated screens on the commercial floors to reduce solar glare and provide optimum lux levels. These calligraphic strokes gradually wane as they reach the residential floors, thereby maximising the panoramic views for the residential apartments.
Facade – The Focus of the Site
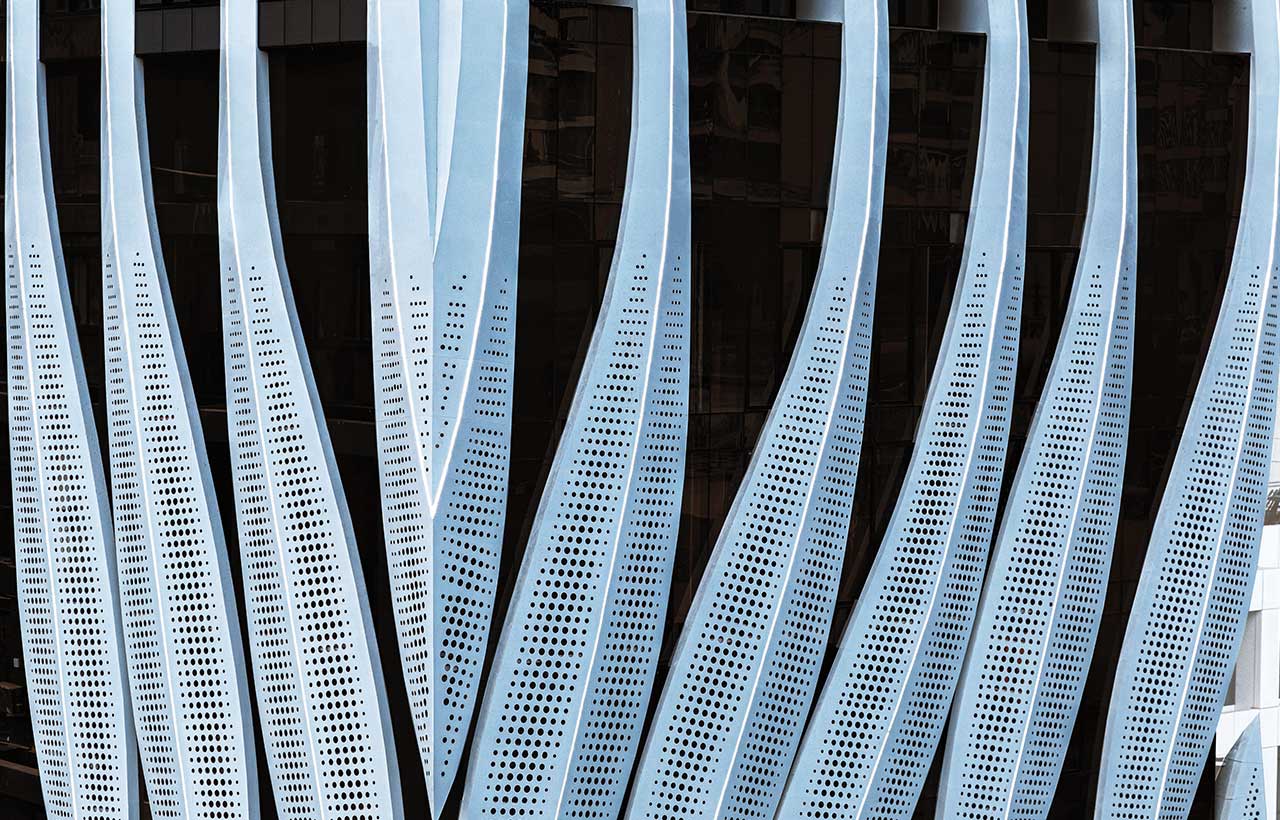 The facade of the project creates a locus for the site and acts as a visual marker for the entrance to the overall site, which spreads over 12 acres of land. In the dense urban fabric of Mumbai, the project is visible from pedestrian as well as vehicular routes, making the site experience more coherent.
The facade of the project creates a locus for the site and acts as a visual marker for the entrance to the overall site, which spreads over 12 acres of land. In the dense urban fabric of Mumbai, the project is visible from pedestrian as well as vehicular routes, making the site experience more coherent.
This urban rehabilitation of the site extends into the urban fabric employing, rerouting the entrances and exits to decongest the entrance road, uplifting the pedestrian walkways in the vicinity of the site, dissolving the site boundary and creating an urban lobby which becomes a part of the Mumbai streetscape.
Considering the undulating nature of the façade, it was important to rationalise it into panels that are easy to construct for construction. The geometry of the calligraphic moves is planar, with a V profile in the plan. This was done to ensure that Ar. Amit & Britta Knobel Gupta had multiple options of building materials and techniques to execute the design.
Building Materials
Given the loading requirements on the old existing structure, this execution flexibility, inbuilt in the design, was helpful. Mock-ups were done on-site for GRC, FRP, and ACP, and finally CNC-routed ACP panels were selected due to their lightweight and fire-rated properties. The time of execution was reduced by six months as no moulds were required. Thus, overall, the cost of construction was also cut down.
Completed in a shorter than the given time frame, the mixed-use property has been executed and handed over to the 3rd generation of the Dudhwala dynasty. This brainchild of the new-gen has already bagged several credible accolades, including the ‘Best Design’ award at the renowned World Architecture 36th Cycle Awards event.
Stay updated with the latest trends and developments in architecture, design, home decor, construction technology, and building materials through Building Material Reporter.
Specifications
Project: ID Origins
Location: Mumbai
Built-Up Area: 18,750 Sq. m
Program: Office, Residential, Lobby
Design: Ar. Amit & Britta Knobel Gupta
Concept Design: Kartik Misra, ChinmayChowdhary, AnjanMondal, Mandeep Chaudhary, Aditya Sharma


