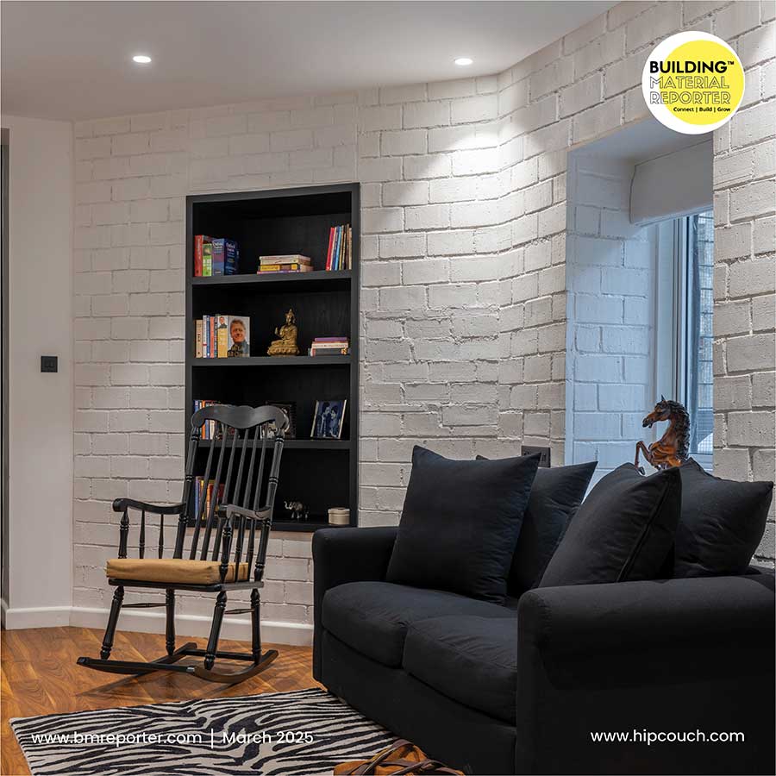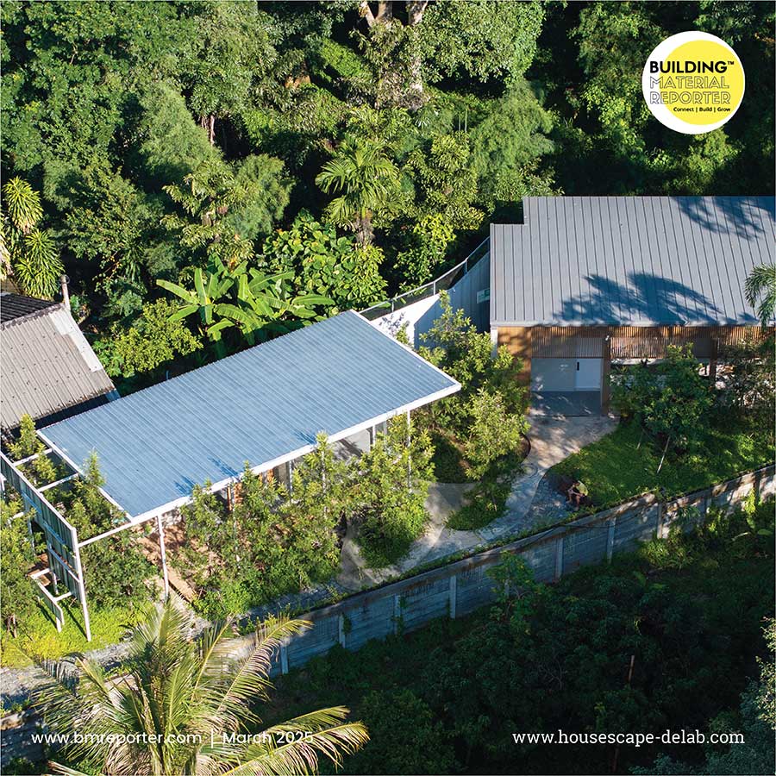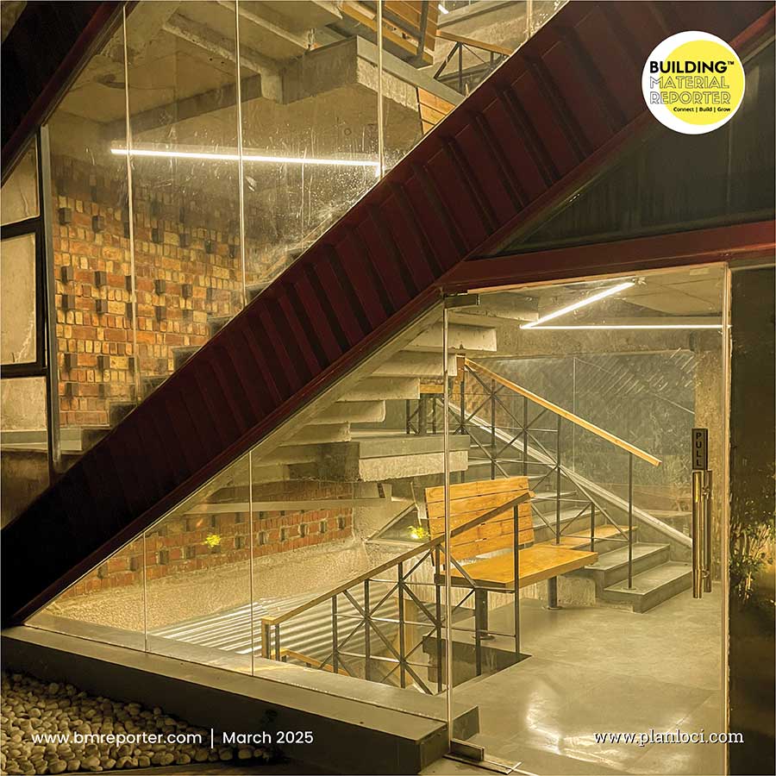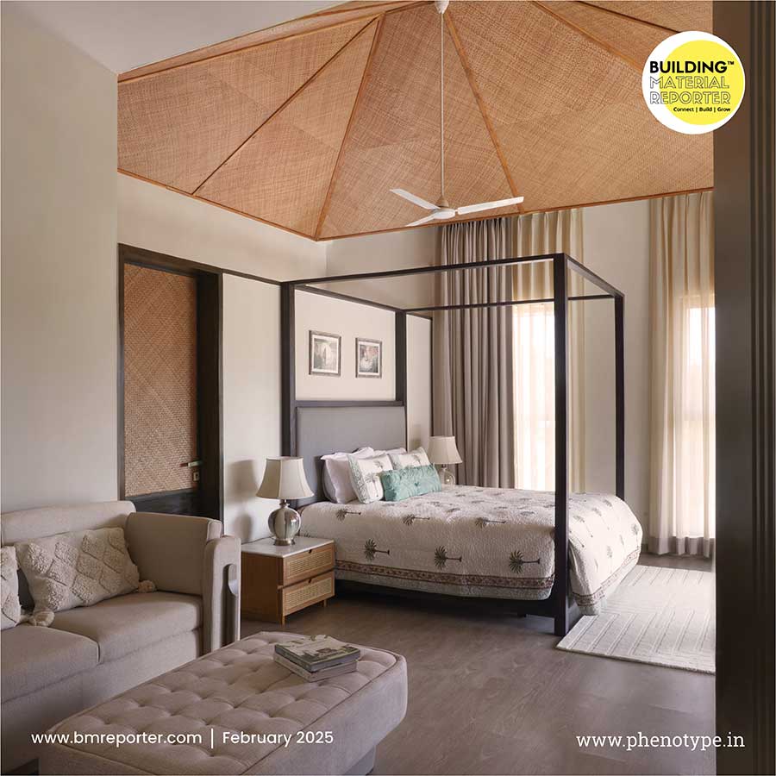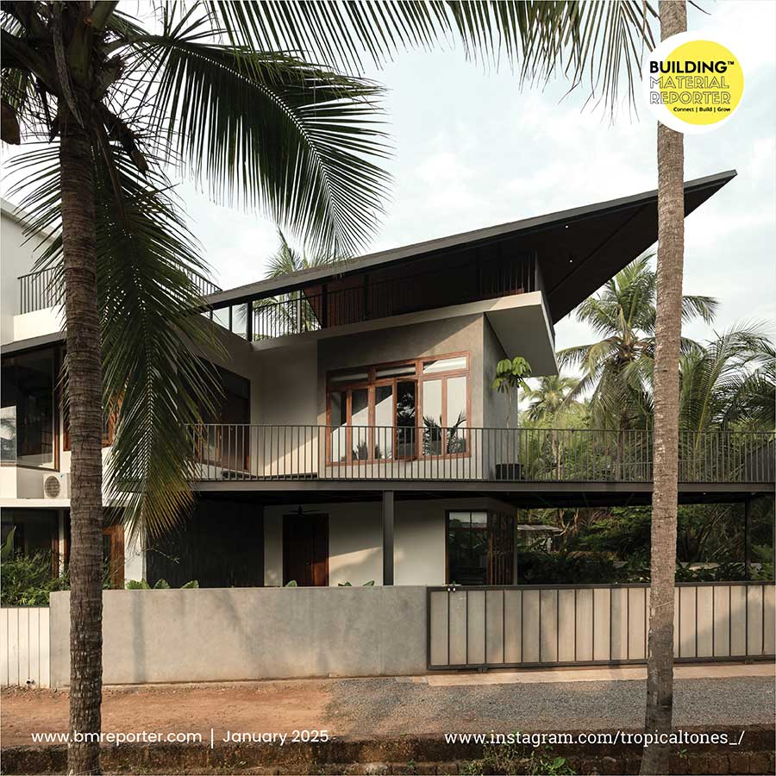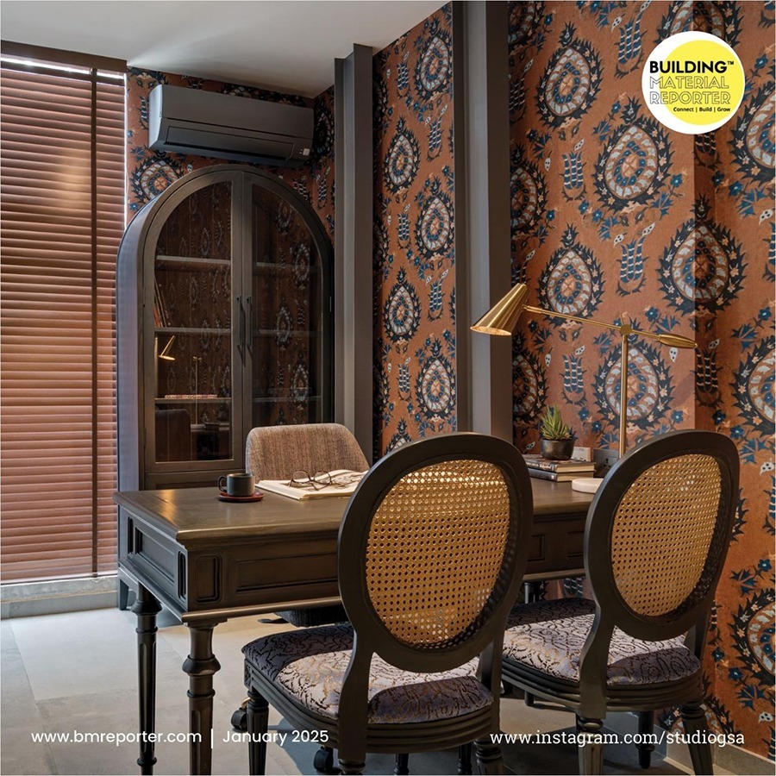Contemporary Haven: Elevate Modern Comfort
- March 7, 2024
- By: Priyanshi Shah
- INFLUENCERS
(1).jpg) A home is meant to be functional, and aesthetic and should reflect the personalities of the homeowners. In the bustling city of Mumbai, where vibrant energy meets cosmopolitan living, our design team embarked on a captivating project to transform a residence into a stylish and functional home for a family of four. The project aimed to transform the house into a cosy and inviting space with a modern yet timeless aesthetic.
A home is meant to be functional, and aesthetic and should reflect the personalities of the homeowners. In the bustling city of Mumbai, where vibrant energy meets cosmopolitan living, our design team embarked on a captivating project to transform a residence into a stylish and functional home for a family of four. The project aimed to transform the house into a cosy and inviting space with a modern yet timeless aesthetic.
In the enchanting tapestry of Mumbai's dynamic energy, we embarked on a design odyssey where the heartbeat of our creative vision resonated with the timeless and versatile essence of teal. This hue, a captivating embodiment of tranquillity and vibrancy, emerged as our muse, harmonizing seamlessly with the vivacious spirit that defines this bustling metropolis.
(1).jpg) Picture a canvas bathed in muted tones of teal, deep greens, and greys, creating a symphony of sophistication and subtlety. This subdued elegance serves as the foundation, akin to the city's architectural marvels standing resilient against the test of time.
Picture a canvas bathed in muted tones of teal, deep greens, and greys, creating a symphony of sophistication and subtlety. This subdued elegance serves as the foundation, akin to the city's architectural marvels standing resilient against the test of time.
(1).jpg) Amidst this chromatic orchestration, strategic strokes of whites dance gracefully, illuminating spaces with a purity that mirrors the city's diverse culture. Interspersed throughout this visual tapestry are accent pieces, strategically placed like gems, radiating in tangerine and yellow. These hues, reminiscent of the sun-kissed shores and the warm embrace of Mumbai's benevolent sun, infuse a sense of optimism and vitality.
Amidst this chromatic orchestration, strategic strokes of whites dance gracefully, illuminating spaces with a purity that mirrors the city's diverse culture. Interspersed throughout this visual tapestry are accent pieces, strategically placed like gems, radiating in tangerine and yellow. These hues, reminiscent of the sun-kissed shores and the warm embrace of Mumbai's benevolent sun, infuse a sense of optimism and vitality.
“We wanted to give the space a multifunctional character. The curves symbolize how urban houses change throughout the day,” said Benson D’Souza, principal architect of BeSpace Studio.
.jpg) To elevate the design to celestial heights, we embraced accents of gold, glistening like treasures hidden within the city's bustling streets. These golden moments sparkle, paying homage to the relentless pursuit of dreams that encapsulate Mumbai's essence. Natural wood textures, like whispers of the city's rich history, cradle the design, grounding it in an organic embrace. This tactile element not only adds warmth but also signifies the enduring roots that anchor Mumbai's ever-evolving identity.
To elevate the design to celestial heights, we embraced accents of gold, glistening like treasures hidden within the city's bustling streets. These golden moments sparkle, paying homage to the relentless pursuit of dreams that encapsulate Mumbai's essence. Natural wood textures, like whispers of the city's rich history, cradle the design, grounding it in an organic embrace. This tactile element not only adds warmth but also signifies the enduring roots that anchor Mumbai's ever-evolving identity.
In the symphony of colours and textures, we curated an opulent masterpiece, a visual ode to Mumbai's spirit. Our design doesn't just adorn spaces; it tells a story—a narrative woven with the threads of teal, greens, greys, whites, tangerine, yellow, gold, and the timeless embrace of natural wood. With parents and two boys, the challenge was to create a space that reflected their dynamic lifestyle while infusing a sense of warmth and sophistication. The designers kept the diverse needs of the family at the center of their vision.
.jpg) The heart of the home, the living room, welcomes you with a striking teal accent TV wall that instantly draws attention with a combination of oak to balance out the space. Plush grey-coloured sofas and throw pillows create a cosy seating area, inviting the family to unwind after a busy day in the city. The room is bathed in natural light, enhancing the richness of the teal tones with oak browns while maintaining a harmonious balance with neutral-coloured walls and contemporary tangerine and black-and-white furniture pieces. The plush area rug in a mix of teal and grey tones added texture and warmth to the room, and a collection of artefacts in coordinating colours and patterns created a sense of synergy to the design.
The heart of the home, the living room, welcomes you with a striking teal accent TV wall that instantly draws attention with a combination of oak to balance out the space. Plush grey-coloured sofas and throw pillows create a cosy seating area, inviting the family to unwind after a busy day in the city. The room is bathed in natural light, enhancing the richness of the teal tones with oak browns while maintaining a harmonious balance with neutral-coloured walls and contemporary tangerine and black-and-white furniture pieces. The plush area rug in a mix of teal and grey tones added texture and warmth to the room, and a collection of artefacts in coordinating colours and patterns created a sense of synergy to the design.
The dining area seamlessly is an integral part of the living room, featuring a modern space-saving sliding dining table concept with white and golden chairs. The use of a sliding dining table cum breakfast counter with connectivity from the kitchen allows the use of space to its optimum. Usage of teal colour when the table is fully functional adds an element of surprise maintaining the synergy of the design in the house. The open layout ensures a sense of connectivity between spaces, fostering a family-centric environment.
.jpg) The bedrooms of this home have a sense of fluidity in them. The master bedroom, for example, has an extension of the grey flooring onto the walls and the wardrobes of the room to add to the continuity that the design intends to establish. On the other hand, the children’s bedroom tries to break the monotony of run-of-the-mill wardrobe spaces by utilising the existing niches for storage to meet the needs of growing kids.
The bedrooms of this home have a sense of fluidity in them. The master bedroom, for example, has an extension of the grey flooring onto the walls and the wardrobes of the room to add to the continuity that the design intends to establish. On the other hand, the children’s bedroom tries to break the monotony of run-of-the-mill wardrobe spaces by utilising the existing niches for storage to meet the needs of growing kids.
The concrete and Burma teak tones used in this room bring out the rustic vibe the designers envisioned for the boys’ room. The use of such vibrant yet balanced colors speaks volumes of the designer’s vision which they wanted to create for the house.
.jpg) In the pursuit of functionality, storage solutions are seamlessly integrated throughout the home. Teal-colored chairs along with a white and oak storage unit in the passage area provide ample space to keep the living areas clutter-free, ensuring that the family can enjoy the beauty of their home without compromising on practicality.
In the pursuit of functionality, storage solutions are seamlessly integrated throughout the home. Teal-colored chairs along with a white and oak storage unit in the passage area provide ample space to keep the living areas clutter-free, ensuring that the family can enjoy the beauty of their home without compromising on practicality.
Last but not least, the terrace area of the house also has several references to the curve element. From the textured walls to the white lounge chairs, the space has a zen vibe and allows for the consistency of ease that flows from one space to the other. It’s the perfect space for a quiet cup of chai in the evening or a fun weekend of games with friends and family.
This project successfully combines the vibrancy of Mumbai with the timeless elegance of vibrant hues of teal, balancing with oaks, whites and greys creating a haven for the family. The thoughtful integration of colour, design elements, and functionality ensures that every corner of the home resonates with the unique personalities of its inhabitants. From the lively living room to the tranquil bedrooms, this teal-infused residence is a testament to the seamless fusion of style and practicality, offering a comfortable and aesthetically pleasing environment for the family to thrive in the heart of Mumbai.
Stay updated on the latest news and insights in home decor, design, architecture, and construction materials with Building Material Reporter (BMR).
Specifications
Firm Name: BeSpace Studio
Project Name: Contemporary Haven
Project Location: Panvel, Navi Mumbai
Built up - Area: 1100 sq. ft
Lead Designer: Shivangi Thapar, Benson D'Souza
Photo Credits: Yadnyesh Joshi


.jpg)
.jpg)
.jpg)
.jpg)
.jpg)
.jpg)
.jpg)
.jpg)
