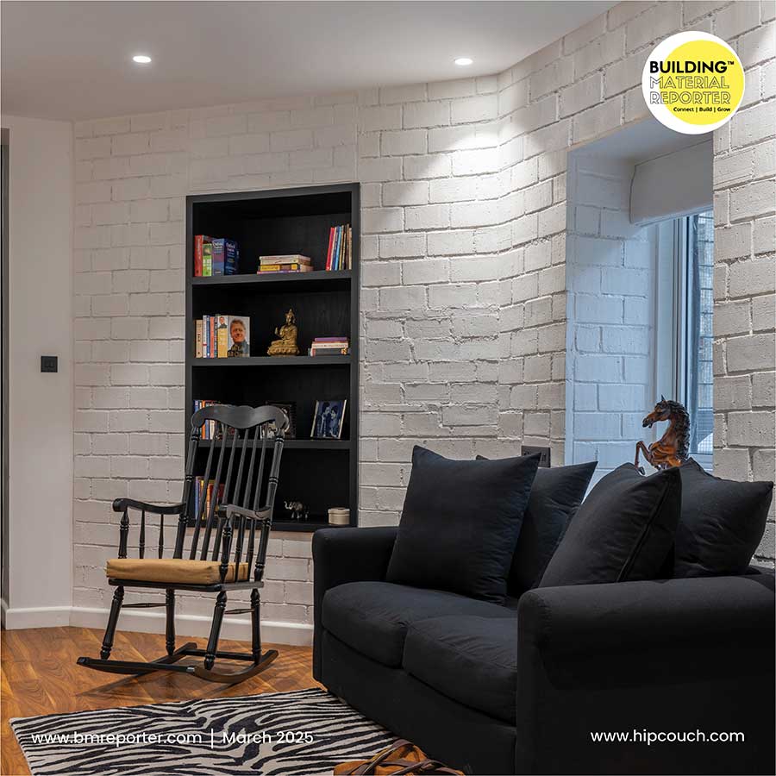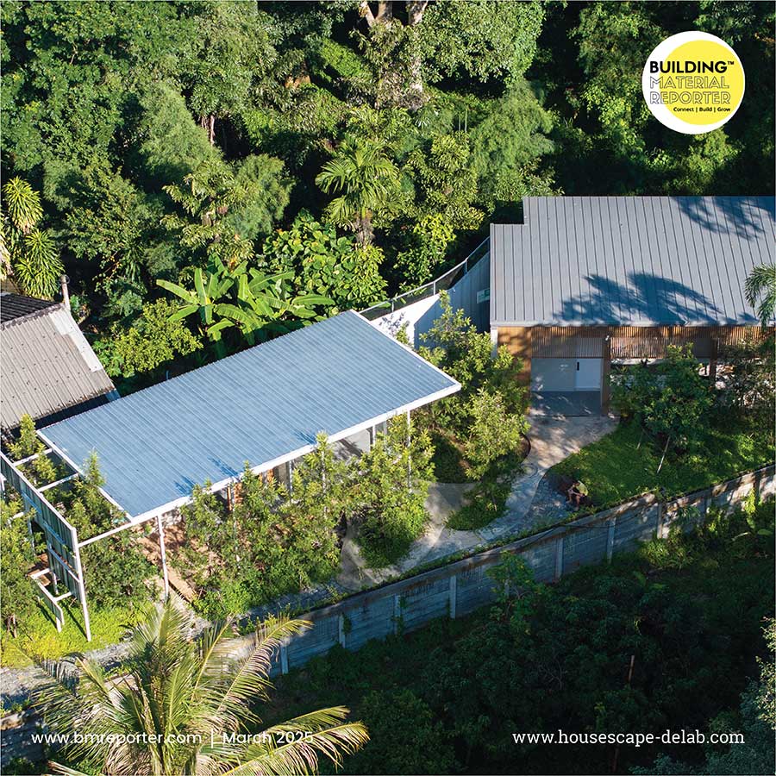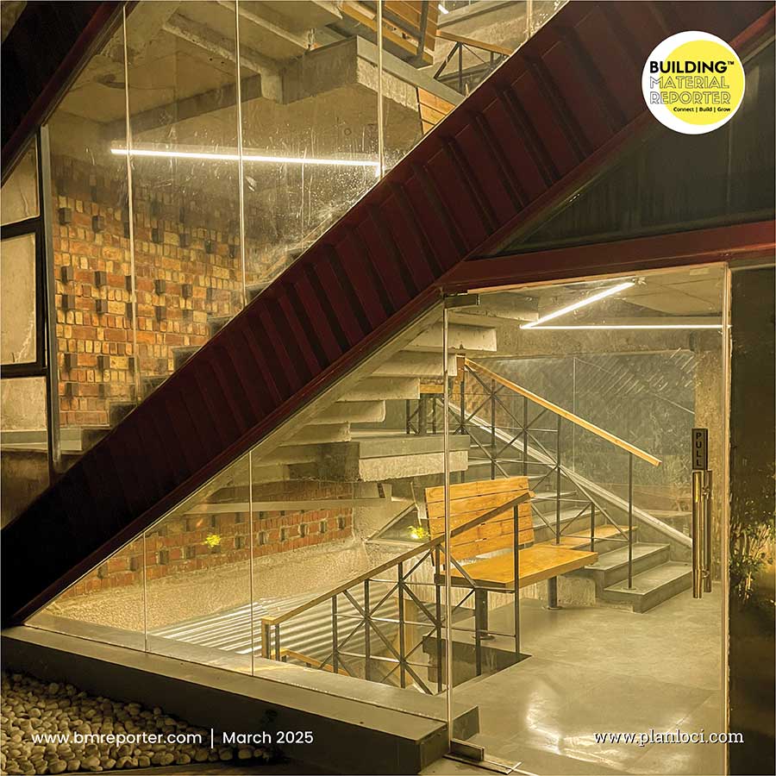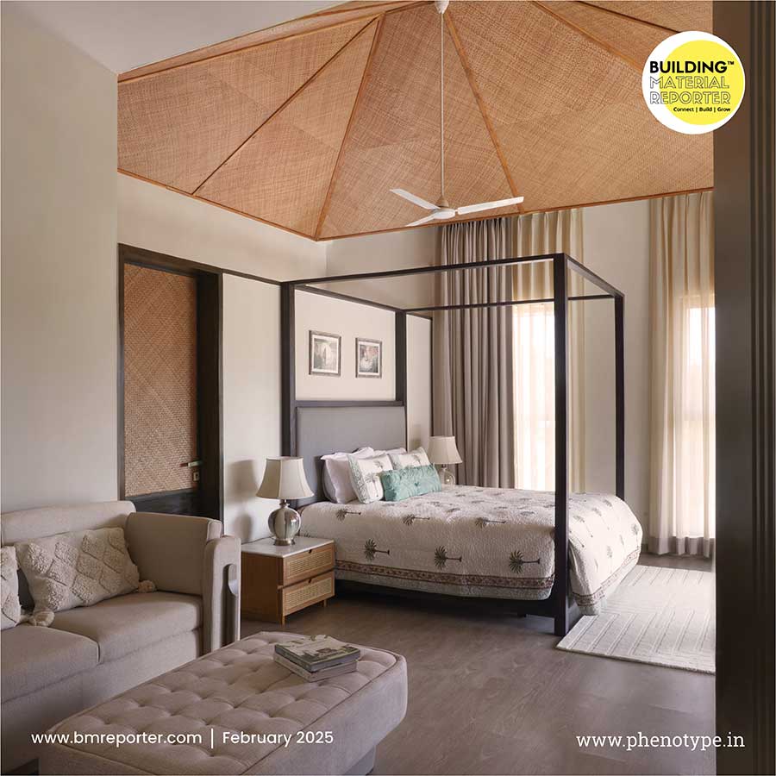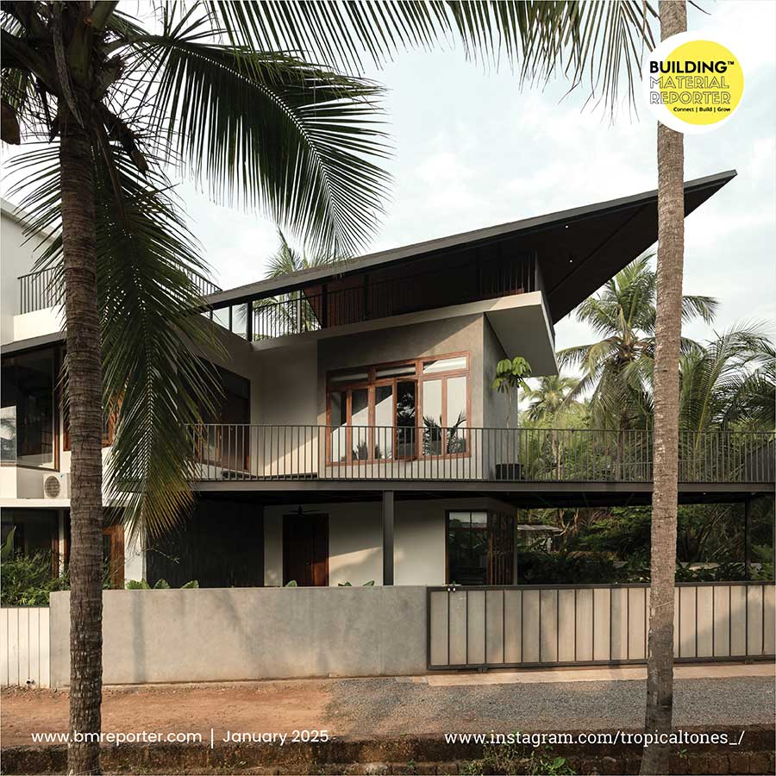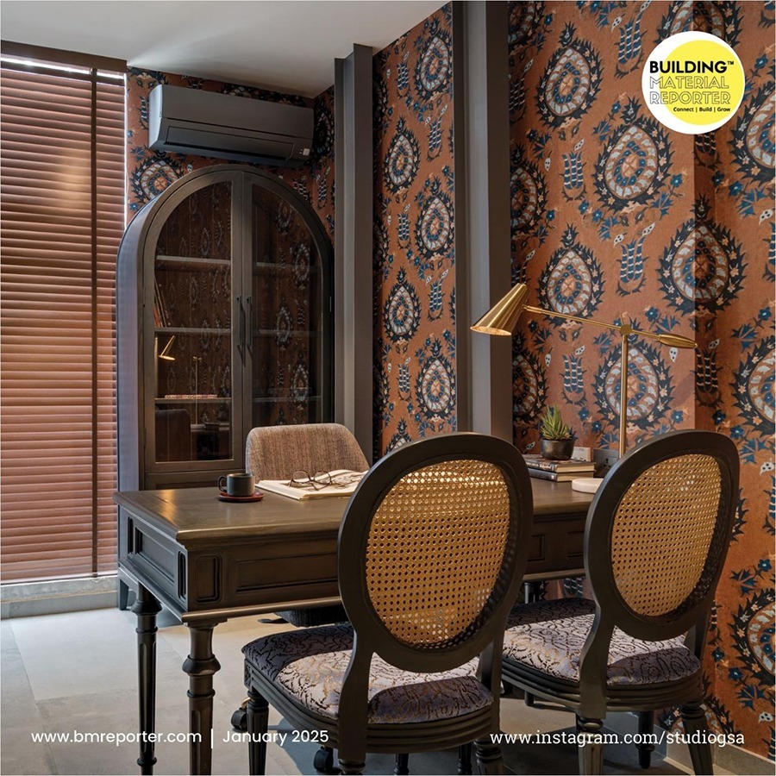Redefining Smart Design: Inside a Diamond-Shaped Cantilever Office
- December 11, 2024
- By: Ar. Priyanshi Shah
- INFLUENCERS
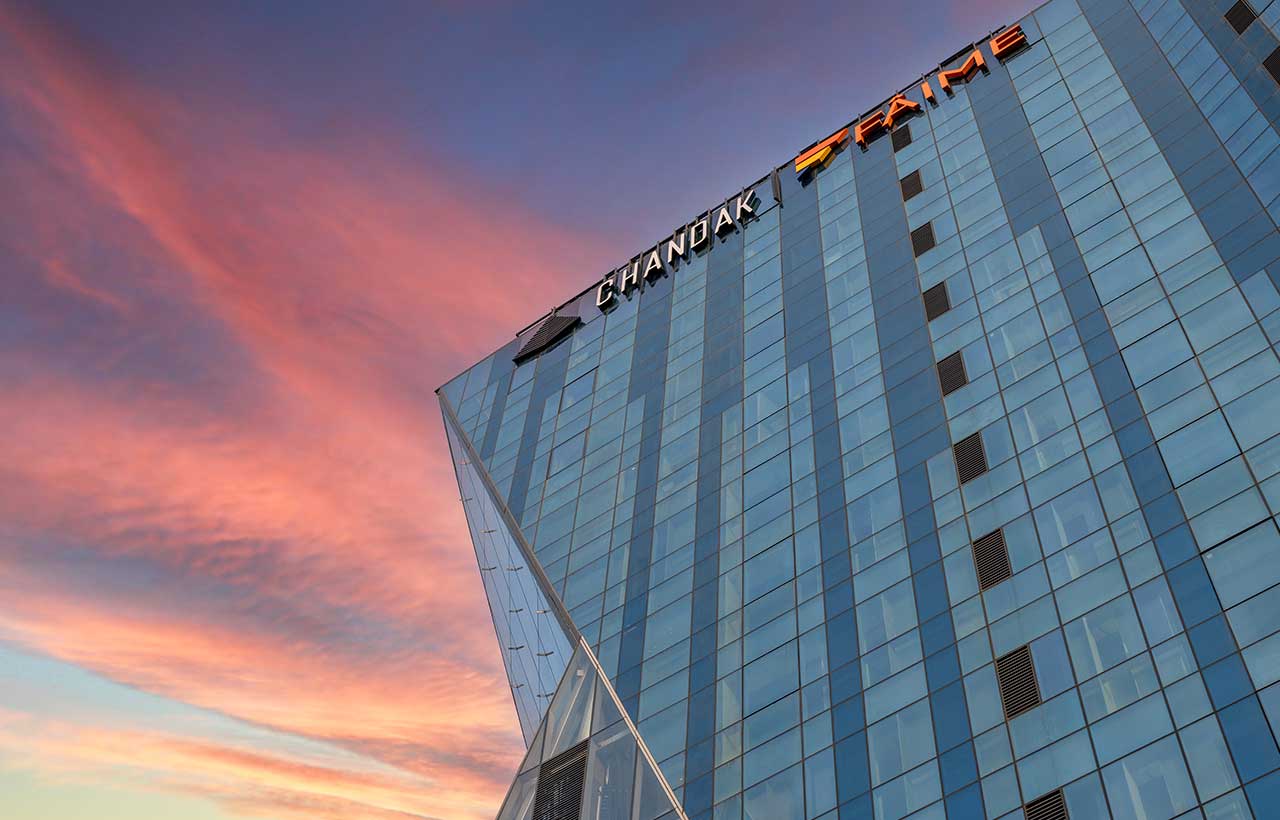 The diamond-shaped facade of the Chambers building serves as a visual landmark, guiding visitors to the entrance and creating a dramatic first impression. It helps orient users within the building by acting as a focal point, directing them toward key areas like the atrium and office spaces, making navigation easier. The 12-meter cantilevered part of Chambers building greatly contributes to both the external and internal experience of space.
The diamond-shaped facade of the Chambers building serves as a visual landmark, guiding visitors to the entrance and creating a dramatic first impression. It helps orient users within the building by acting as a focal point, directing them toward key areas like the atrium and office spaces, making navigation easier. The 12-meter cantilevered part of Chambers building greatly contributes to both the external and internal experience of space.
Exterior (Visual Impact)
The cantilever is the upper half of the diamond-shaped façade and thus creates a great visual landmark in the busy Chakala area. Its angular projection gives an impression of modernity and innovativeness and contributes towards the building's identity as a "jewel" in the suburban business district. By projecting outward, the cantilever optimizes usable space on the tight plot so that there is no loss of circulation. This cantilever enhances both the aesthetic and functional qualities of a building to deliver a particular kind of spatial experience.
Interior (Circulation and Open Space)
Open Floor Plans: The cantilever creates flexibility and more expansive floor plates at the top. It gives an open feel to the office space and flexibility. It maximizes the panoramic view of the city. This allows people to have a great view of the surroundings while working.
Zoning of Spaces
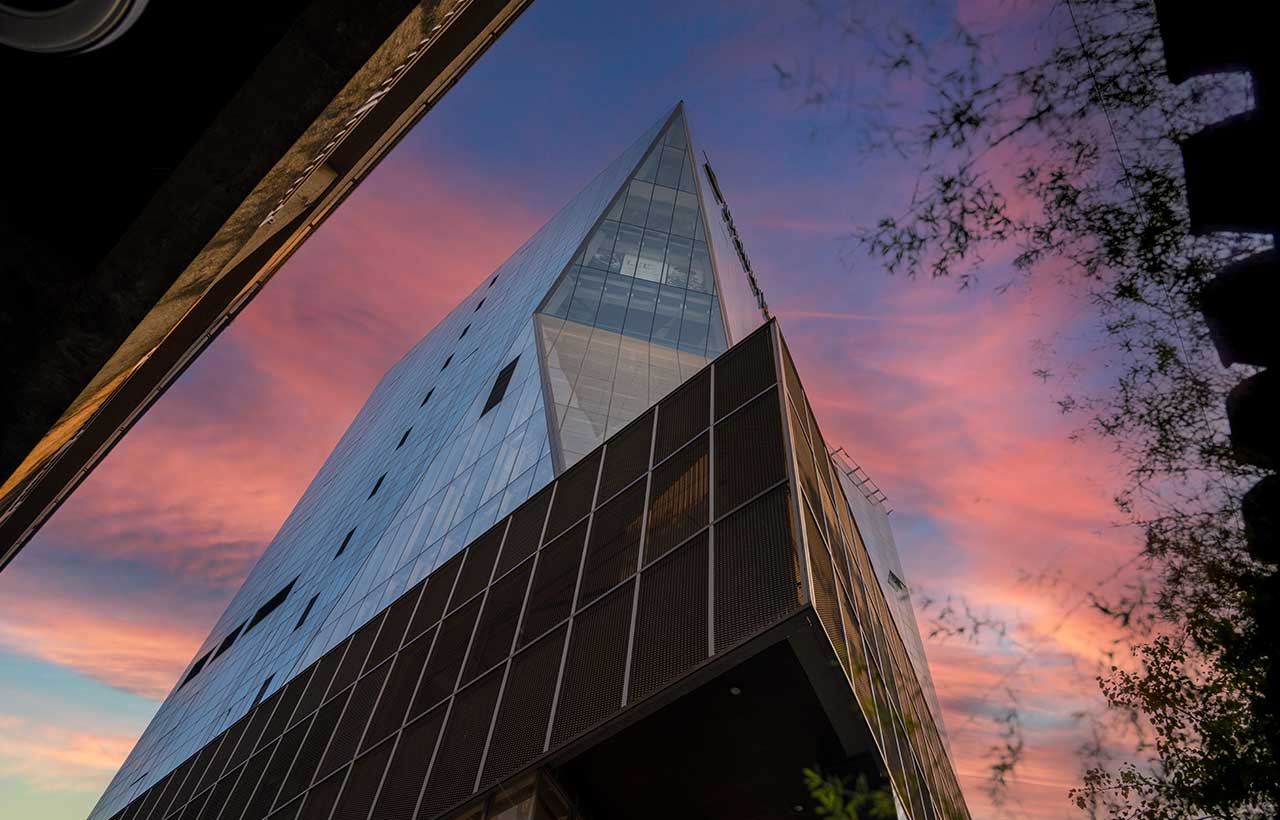 The distinct zoning of retail, recreational, and office spaces in the Chambers building enhances spatial flow and supports various environments. This zoning ensures smooth movement, clear separation of functions, and a balanced environment for both productivity and social engagement.
The distinct zoning of retail, recreational, and office spaces in the Chambers building enhances spatial flow and supports various environments. This zoning ensures smooth movement, clear separation of functions, and a balanced environment for both productivity and social engagement.
- Retail Zone: Located on lower levels with transparent facades, it attracts foot traffic while remaining separate from office areas, minimizing disruption.
- Recreational Zone: The atrium and multi-cuisine restaurant on a dedicated level provide communal spaces for relaxation and informal interactions, fostering collaboration.
- Office Spaces: Upper floors are reserved for office use, offering quiet, focused environments. Flexible floor plates allow for both individual workstations and collaborative setups.
Dynamic LED Lighting
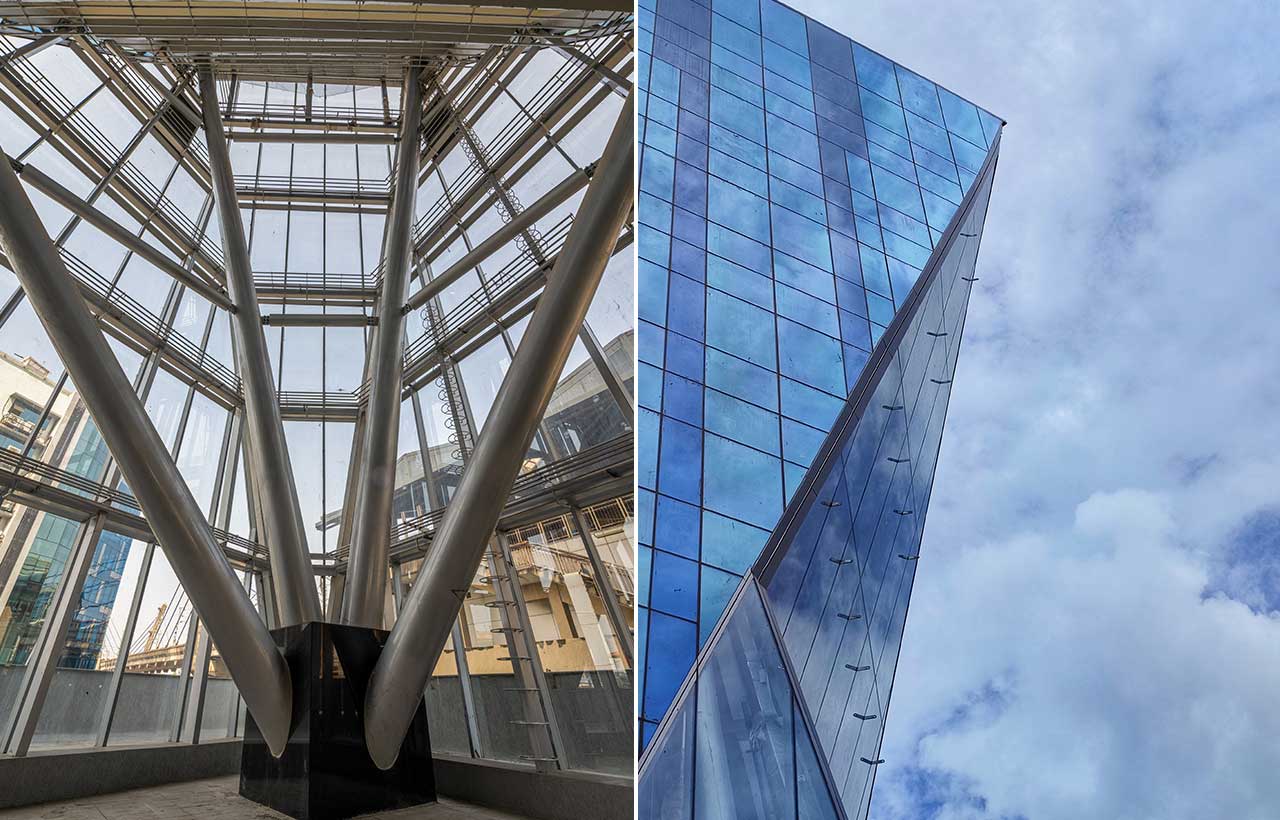 The integration of LED lighting strips along the perimeter of the diamond-shaped facade transforms the building’s appearance after dark by illuminating the unique angular design, making it glow and stand out against the night sky. This lighting accentuates the building's striking geometry, enhancing its visual appeal and establishing it as a prominent landmark. It solidifies the Chambers building’s identity in the night skyline, making it instantly recognizable and visually dynamic even after sunset.
The integration of LED lighting strips along the perimeter of the diamond-shaped facade transforms the building’s appearance after dark by illuminating the unique angular design, making it glow and stand out against the night sky. This lighting accentuates the building's striking geometry, enhancing its visual appeal and establishing it as a prominent landmark. It solidifies the Chambers building’s identity in the night skyline, making it instantly recognizable and visually dynamic even after sunset.
- Material: The use of high-performance glass, concrete, and steel in the Chambers building addresses aesthetic appeal and functional requirements. With this integration, the Chambers building attains an innovative design that balances visual impacts with energy efficiency, structural robustness, and adaptation to its context.
- Glass: The north, east, and west facades have extensive glazing that makes the building look sleek and modern. The diamond-shaped glass facade gives the building an iconic look, especially when lit with LED strips at night, making it a landmark in the area. High-performance glass, including double-glazed units (DGU), ensures natural light penetration and minimizes heat gain, thus reducing the energy consumption for cooling and artificial lighting.
- Steel: The angular and cantilevered forms are further emphasized through the use of steel, which gives this distinct geometry and a futuristic aspect. The strength-to-weight ratio of steel has enabled the cantilevered design along with some unique angular configurations to ensure structural integrity despite challenging site constraints and considerable height restrictions.
- Concrete: The concrete gives it a robust aesthetic of grounded balance with the sheen of glass and steel besides giving an urban context by blending its setting into nature with this functional requirement. This material provides concrete durability and stability, mainly for the double-height driveway and the pyramidal atrium, thus enabling heavy circulation and supporting diversified structural loads.
- Energy Loss: DGU reduces the transfer of heat energy whereby the Interior remains cooler during summer and becomes warmer in winter; subsequently energy consumption for the HVAC systems is minimized.
- Acoustic Properties: The air gap between glass layers imparts supreme sound insulation, thus reducing the outside noise coming from the busy Western Express Highway and metro station, maintaining noise-free indoors.
Comfort: Because of the enhanced thermal and acoustic insulation features indicated above, DGU has brought about occupant comfort, which is highly advantageous for commercial spaces with heavy traffic.
Construction Challenges
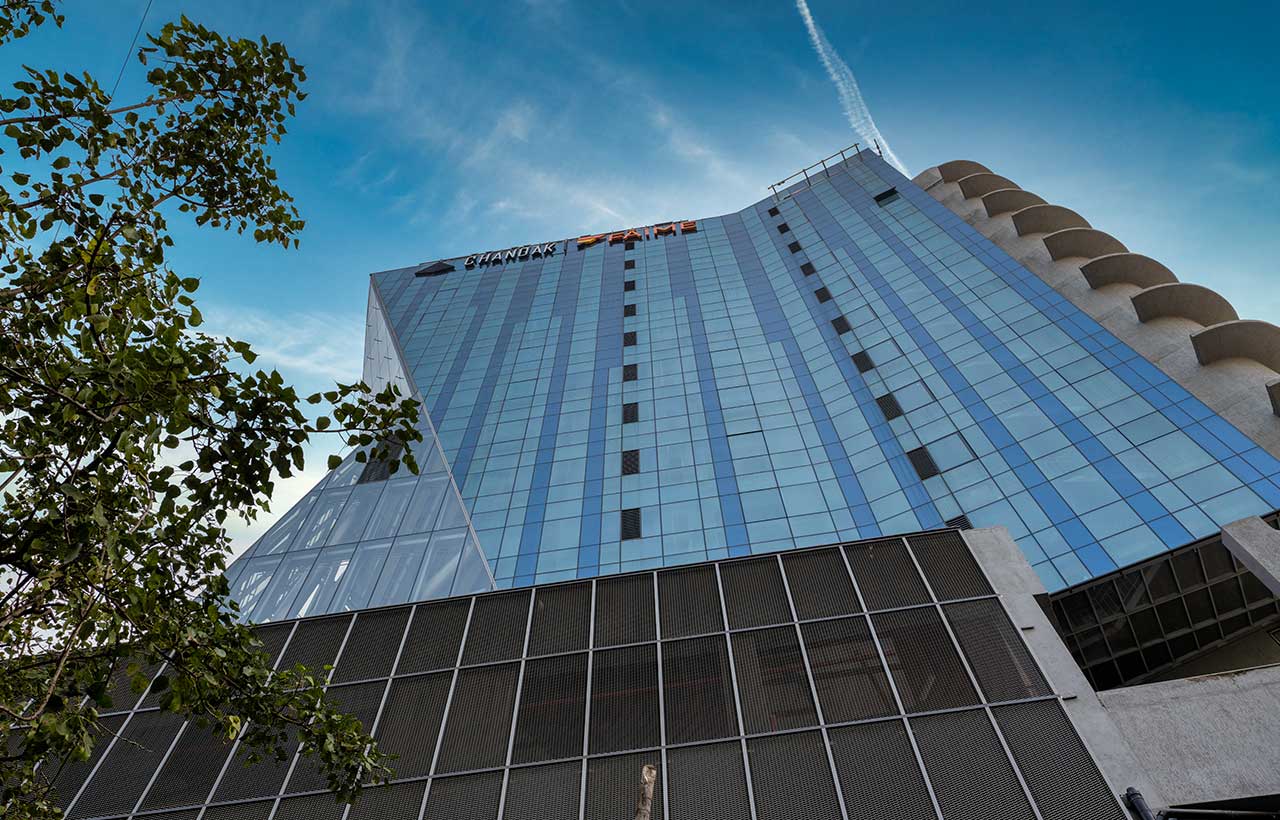 The use of these materials demanded detailed engineering to balance structural integrity with aesthetic requirements. Cantilevered design and angular shapes made alignment difficult; advanced construction techniques were needed to achieve this. Thermal expansion and load distribution among materials with differing properties would have been important for long-term performance. This integration exemplifies innovative design overcoming structural and material challenges.
The use of these materials demanded detailed engineering to balance structural integrity with aesthetic requirements. Cantilevered design and angular shapes made alignment difficult; advanced construction techniques were needed to achieve this. Thermal expansion and load distribution among materials with differing properties would have been important for long-term performance. This integration exemplifies innovative design overcoming structural and material challenges.
The self-shading facades on the north, east, and west sides of the building help regulate indoor temperatures by minimizing direct sunlight exposure, reducing heat gain, and keeping interiors cooler. This design limits the need for air conditioning, enhancing energy efficiency. Additionally, the facades allow natural light to illuminate the interiors, reducing reliance on artificial lighting and further lowering energy consumption.
- Metro Construction: The site’s proximity to the Western Express Highway metro station led to restricted frontage and limited access, requiring innovative design solutions like turning the building’s elevation 45 degrees to maximize visibility and optimize the plot.
- Municipal and Construction Regulations: Changes in regulations over the long project duration necessitated multiple design revisions and structural adaptations to ensure compliance without compromising the original vision.
- Tight Plot and Height Restrictions: The curvilinear, odd-shaped plot and height limitations posed significant challenges in achieving the angular and cantilevered design while maintaining structural stability and functionality.
Innovative Design
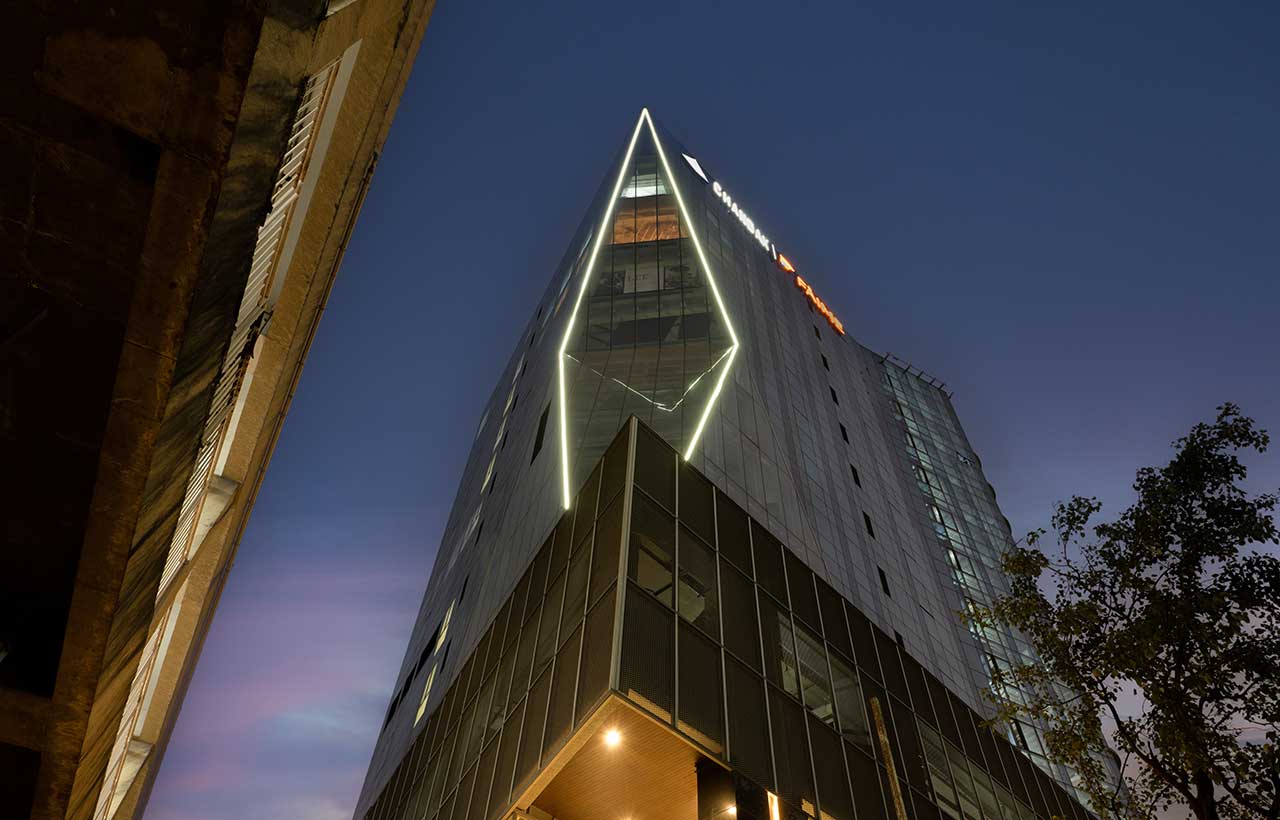 These innovations ensure a cohesive, multifunctional environment that caters to both public and business needs.
These innovations ensure a cohesive, multifunctional environment that caters to both public and business needs.
- Zoned Layout: Retail spaces occupy the lower levels with a transparent facade to attract foot traffic, while recreational spaces, such as the atrium and multi-cuisine restaurant, are positioned on a dedicated floor aligned with the metro level for accessibility. Commercial offices occupy the upper floors to ensure privacy and separation from public areas.
- Efficient Circulation: A double-height driveway and carefully planned vertical circulation cores ensure smooth traffic flow and access across different zones, maintaining functionality and convenience.
- Multi-Use Design: Differently sized floor plates, ranging from retail-friendly layouts to adaptable office configurations, allow diverse uses within a unified structure.
- Structural Adaptations: The robust composite structure of glass, concrete, and steel supports diverse activities while self-shading facades and natural lighting ensure energy efficiency across all spaces.
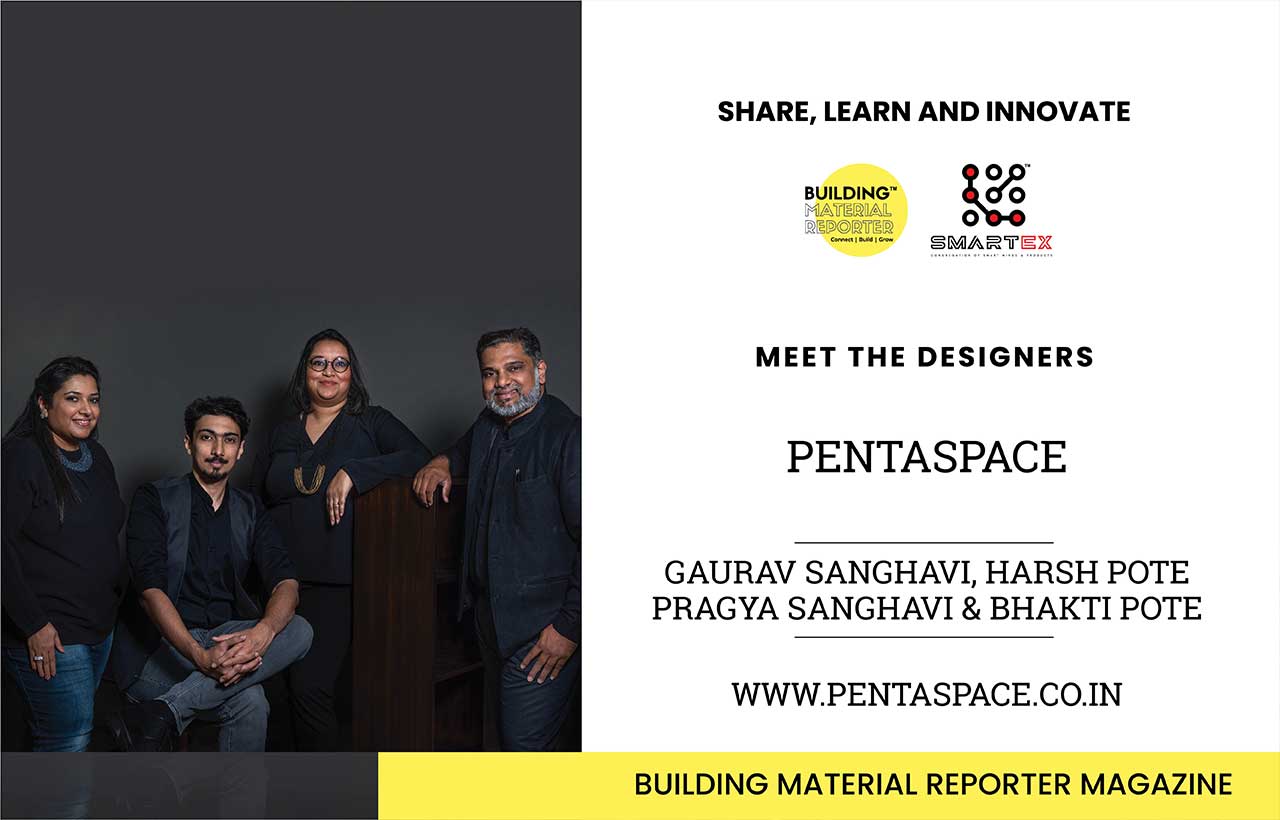 Stay updated on the latest news and insights in home decor, design, architecture, and construction materials with Building Material Reporter.
Stay updated on the latest news and insights in home decor, design, architecture, and construction materials with Building Material Reporter.


