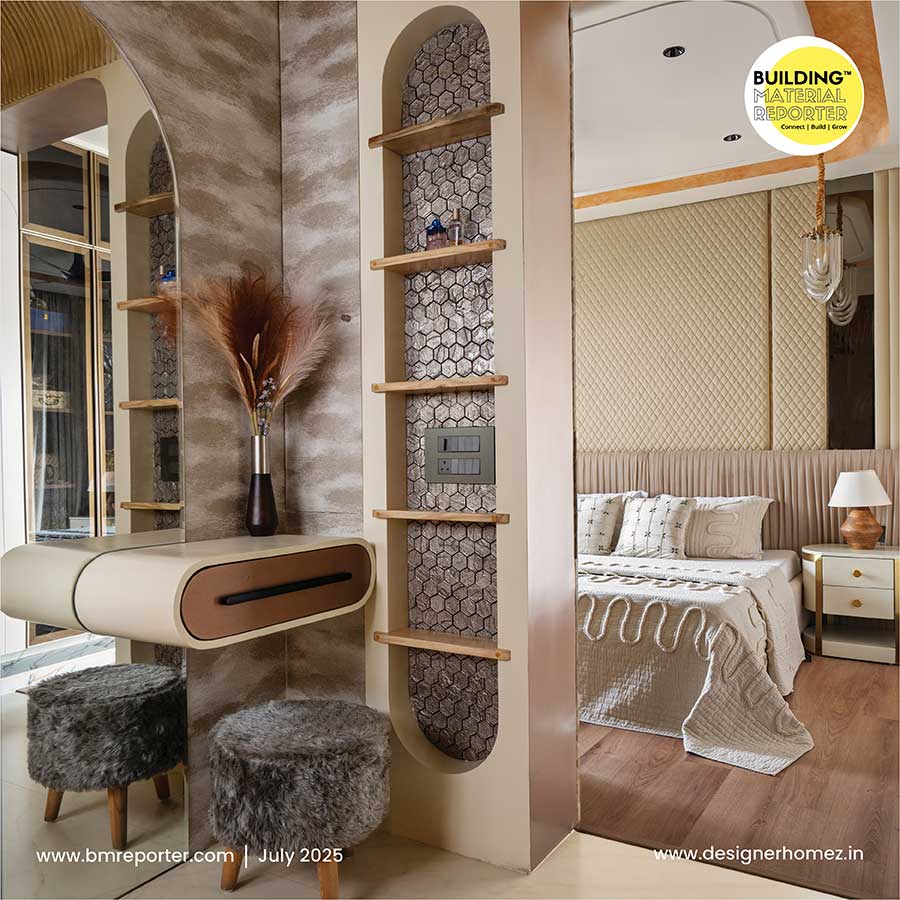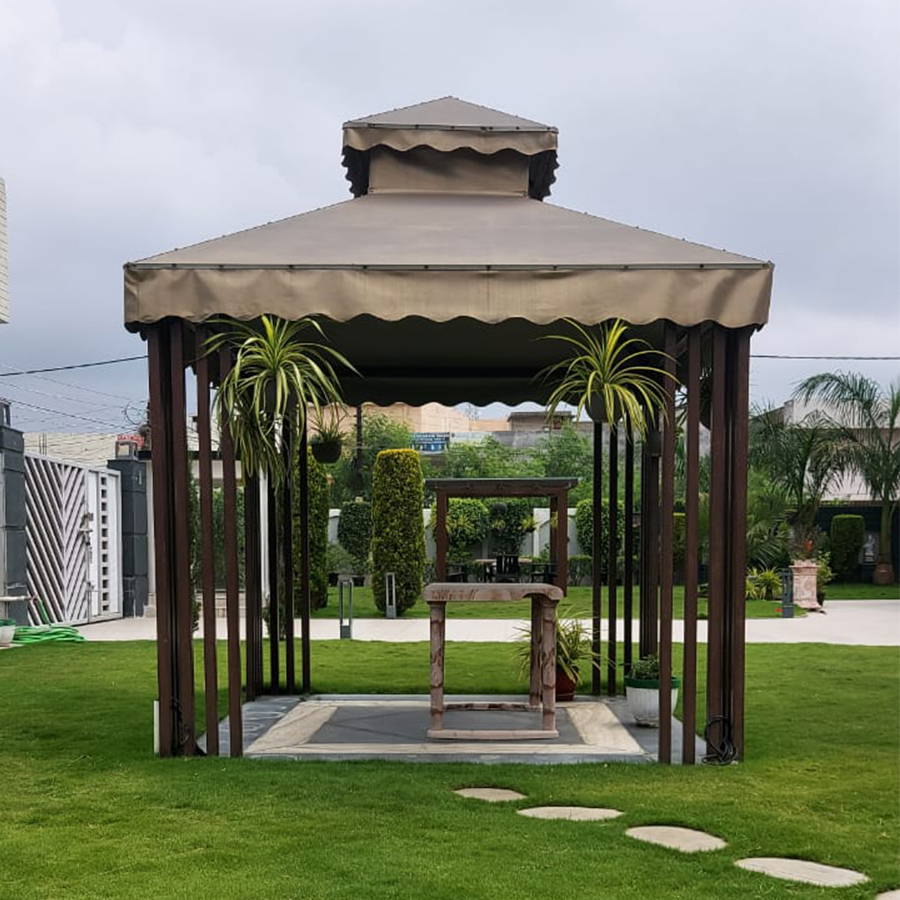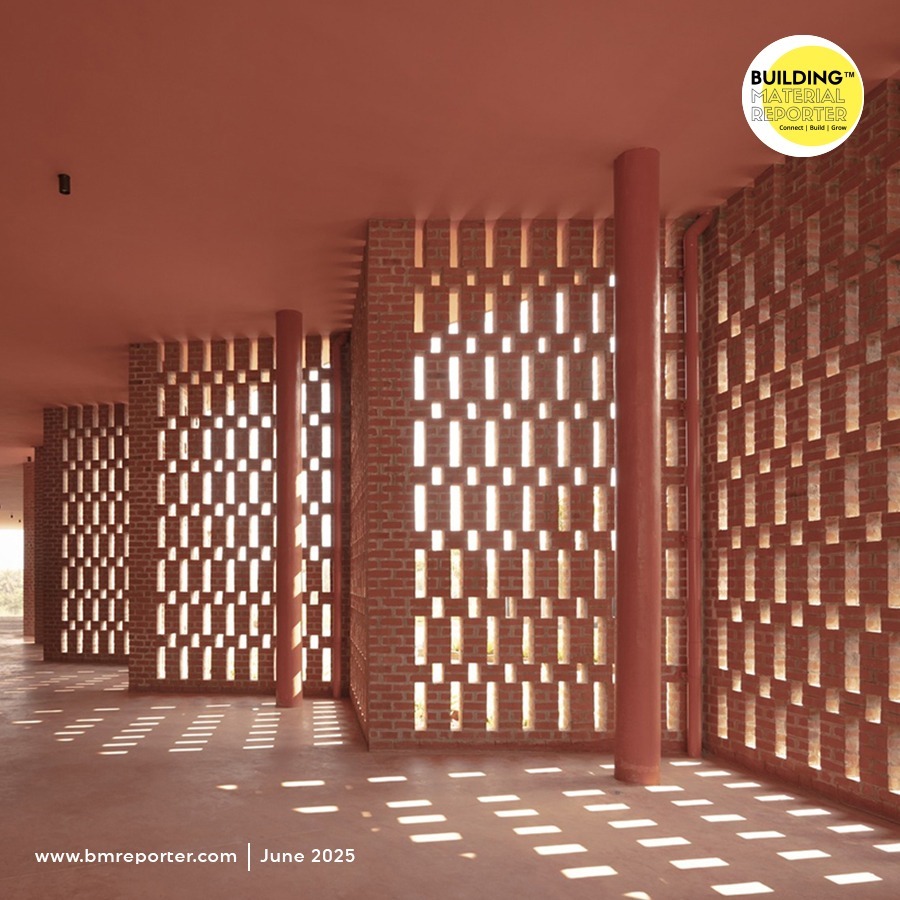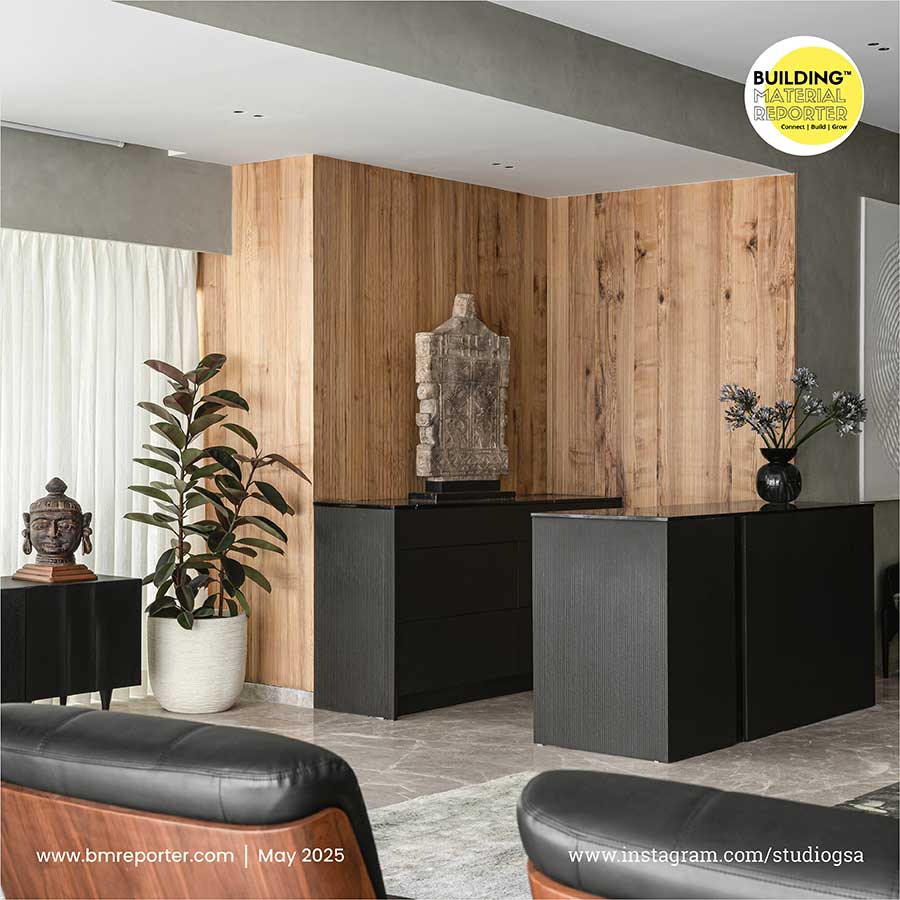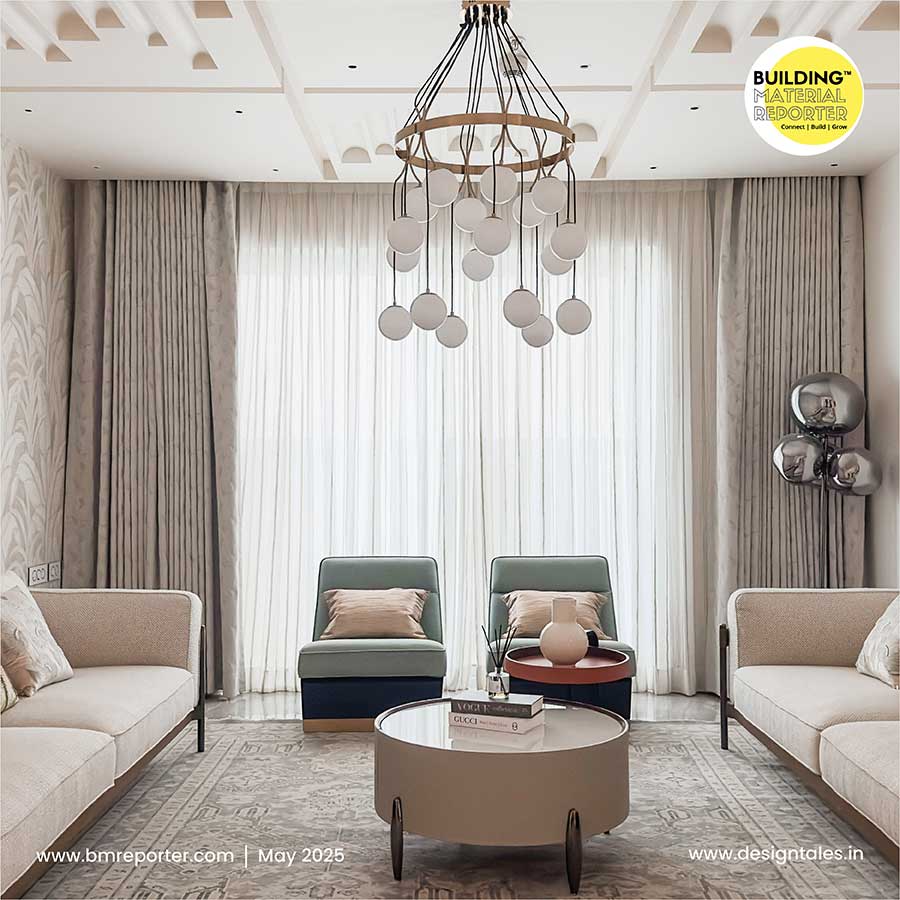Embrace the Wabi-Sabi Aesthetic: Perfectly Imperfect Home
- August 8, 2024
- By: Editorial Team
- INFLUENCERS
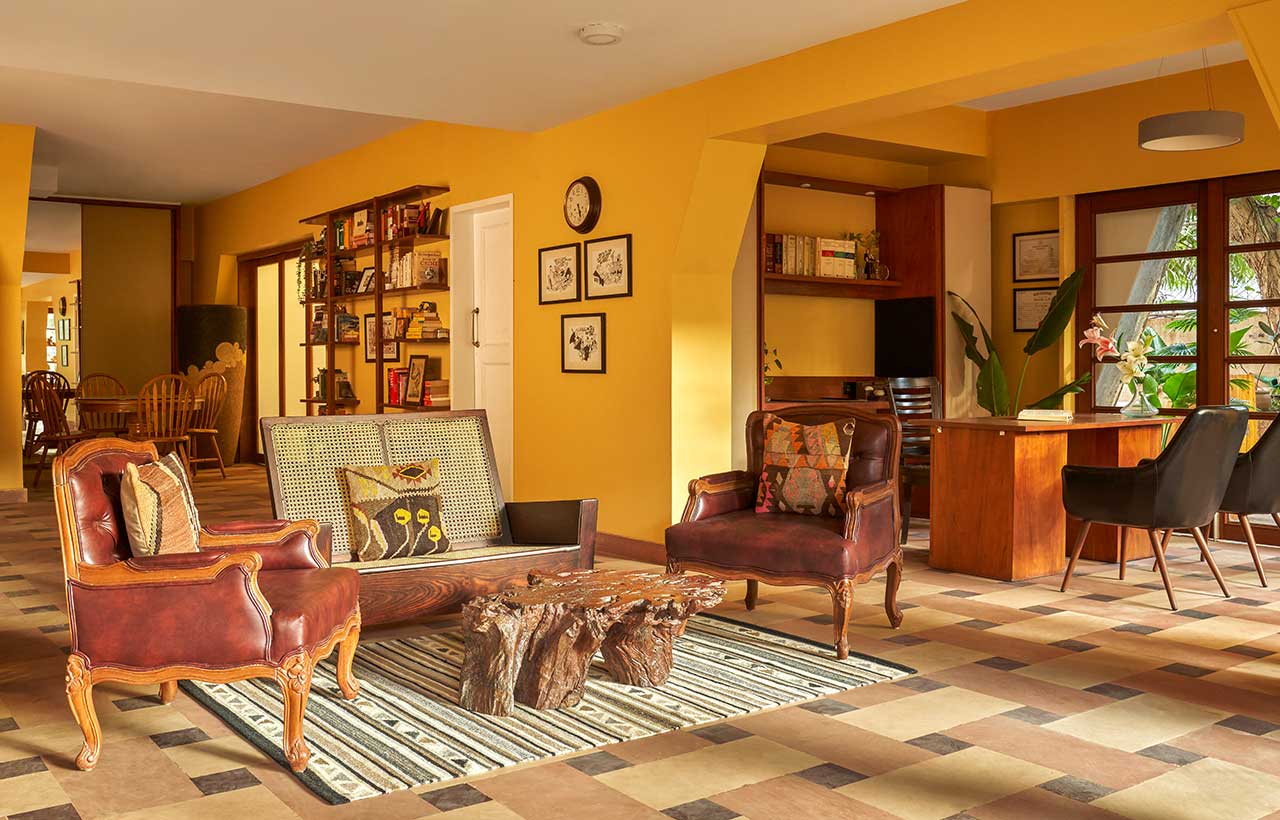 Building Material Reporter features the exclusive project of Ar Gautam, his Design philosophy behind the perfectly imperfect home. “Man and Connection” is the experiential notion in this home that tells the tale of the deep connection between human connections, colours, texture and nature.
Building Material Reporter features the exclusive project of Ar Gautam, his Design philosophy behind the perfectly imperfect home. “Man and Connection” is the experiential notion in this home that tells the tale of the deep connection between human connections, colours, texture and nature.
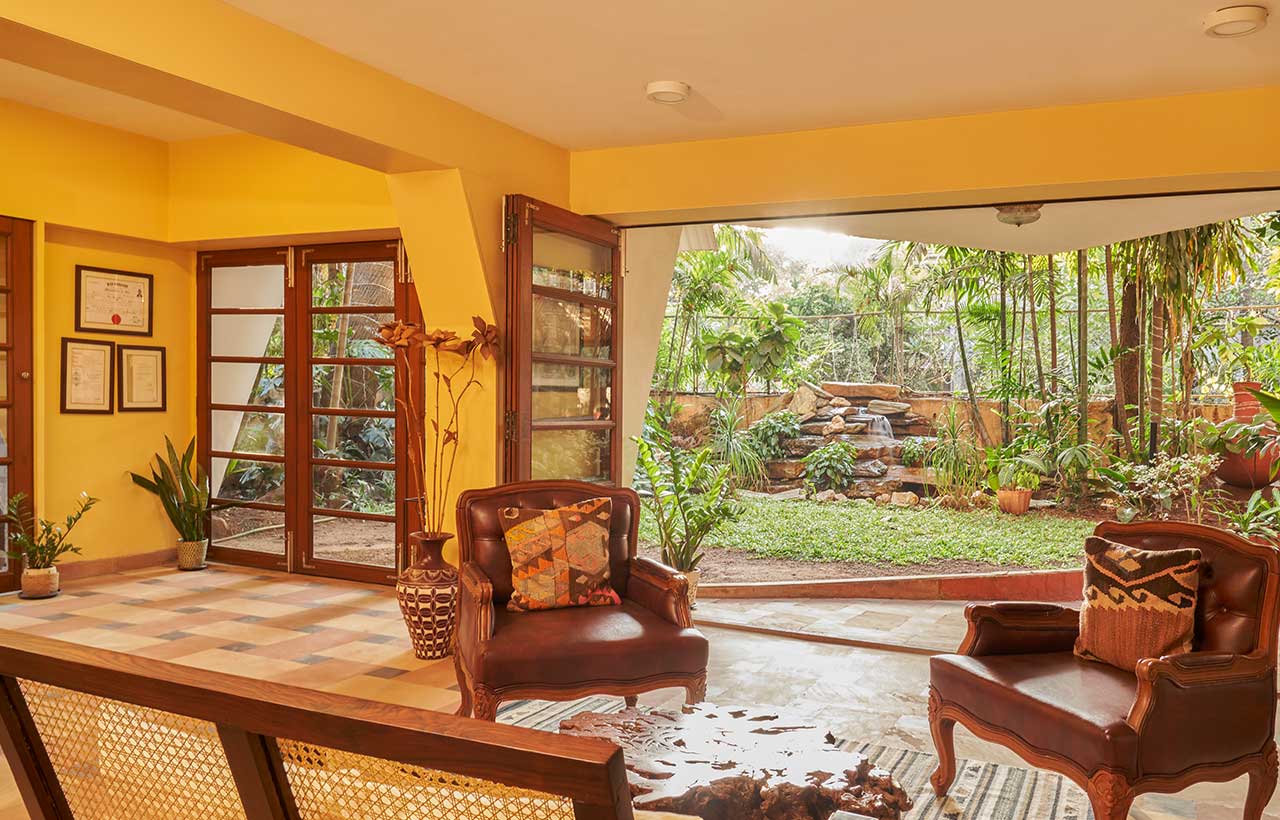 Enveloped in lush greenery, this 5000 sq. ft home in Bandra, Mumbai, is a three-story Penthouse with a sea view providing a sense of calm in busy streets. The owners, a well-travelled couple who are ardent art collectors, wanted a vibrant home that embodies their cheerful outlook and cultural heritage. They wanted a modern and royal home with a twist of contemporary, just like their personalities. Thus the perfectly imperfect home is a home which is grand, and volumetric, with a sea-view area in a prominent location with privacy criteria
Enveloped in lush greenery, this 5000 sq. ft home in Bandra, Mumbai, is a three-story Penthouse with a sea view providing a sense of calm in busy streets. The owners, a well-travelled couple who are ardent art collectors, wanted a vibrant home that embodies their cheerful outlook and cultural heritage. They wanted a modern and royal home with a twist of contemporary, just like their personalities. Thus the perfectly imperfect home is a home which is grand, and volumetric, with a sea-view area in a prominent location with privacy criteria
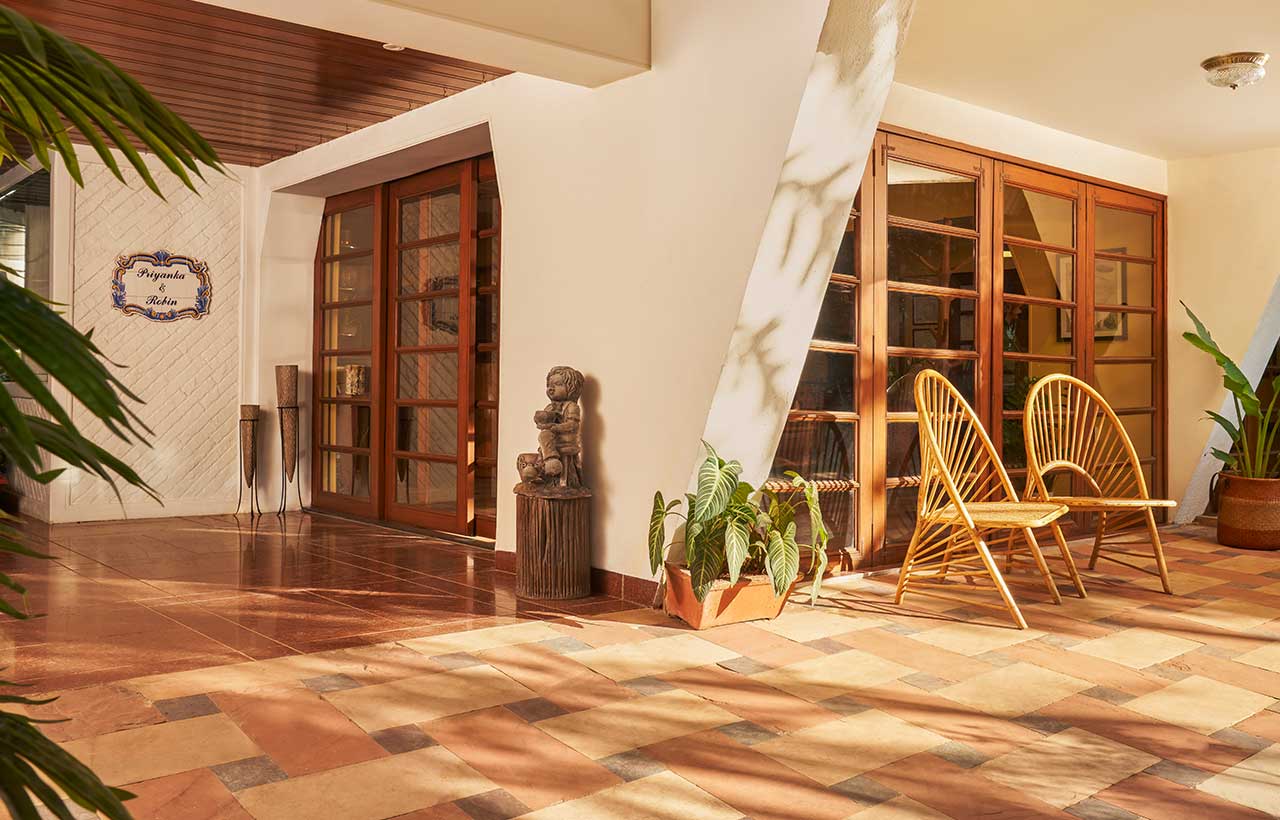 Since the house is in a prominent location in Bandra with a rich history and culture with a sea view, a tropical colour scheme with a touch of Portuguese theme is used for the Ground floor. Here we have sought to create a feeling of escapism by adding depth and vibrancy to the interior with a mustard-yellow wall.
Since the house is in a prominent location in Bandra with a rich history and culture with a sea view, a tropical colour scheme with a touch of Portuguese theme is used for the Ground floor. Here we have sought to create a feeling of escapism by adding depth and vibrancy to the interior with a mustard-yellow wall.
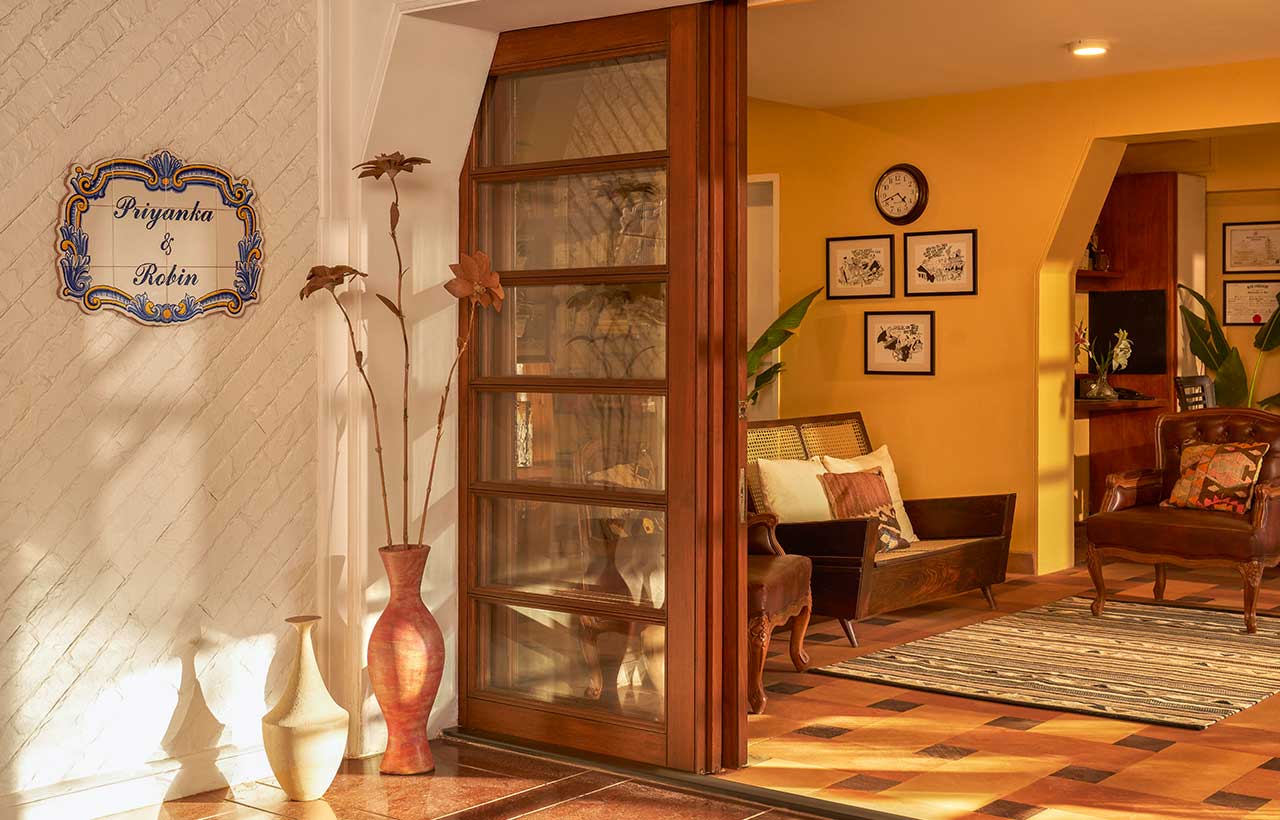 This penthouse in Bandra is a distinctive three-story apartment where one can't comprehend all of the spaces at once. Due to different levels, the person experiences a play of volumes. This House has a private entry to the building with its own Garden and parking on the ground floor.
This penthouse in Bandra is a distinctive three-story apartment where one can't comprehend all of the spaces at once. Due to different levels, the person experiences a play of volumes. This House has a private entry to the building with its own Garden and parking on the ground floor.
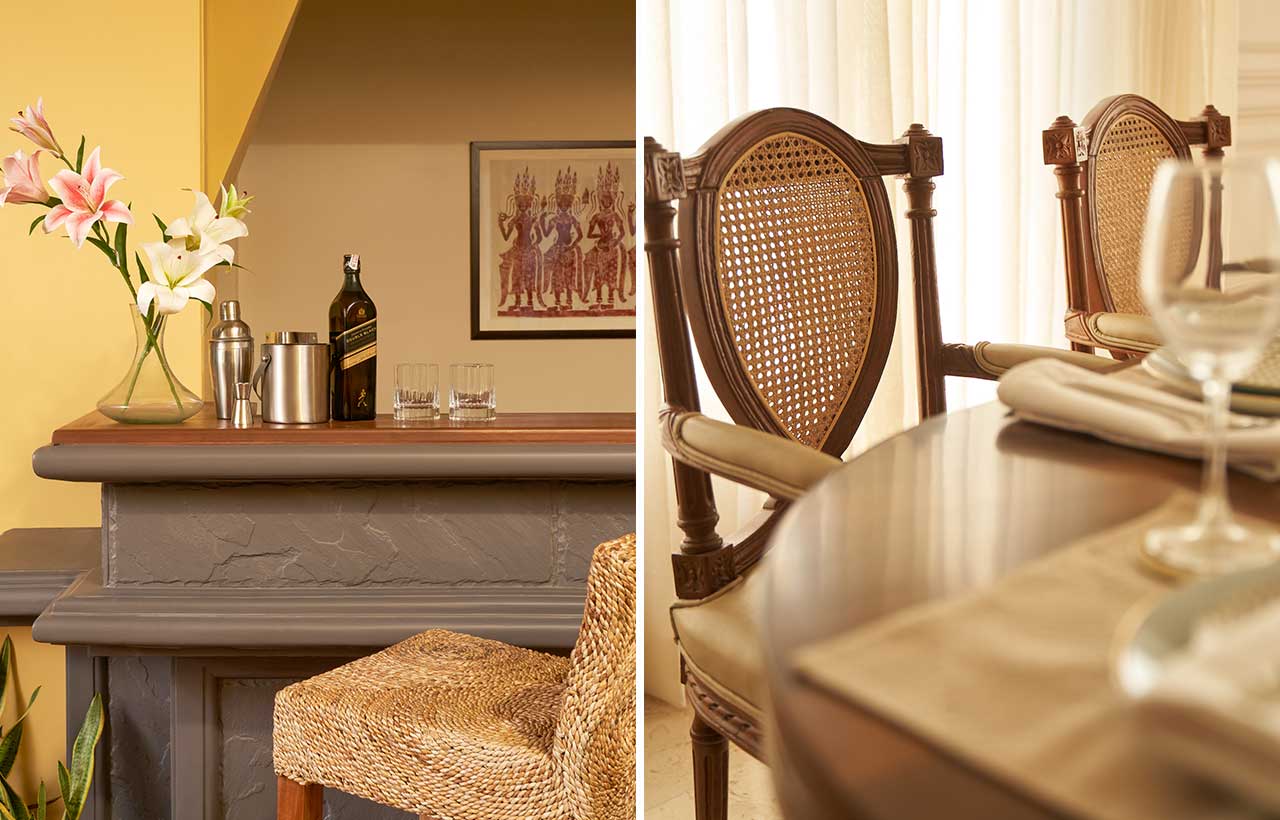 The ground floor serves as a studio with a bar/entertainment area and has a very tropical Goan-Portuguese feel. This floor is a tropical paradise with a mustard yellow wall, vintage tiles and flooring that continues from the inside to the outside. Wooden French doors open into a perfectly landscaped garden with rocks, hidden warm lights and a mini pond. The bar counter is reminiscent of all things vintage and royal.
The ground floor serves as a studio with a bar/entertainment area and has a very tropical Goan-Portuguese feel. This floor is a tropical paradise with a mustard yellow wall, vintage tiles and flooring that continues from the inside to the outside. Wooden French doors open into a perfectly landscaped garden with rocks, hidden warm lights and a mini pond. The bar counter is reminiscent of all things vintage and royal.
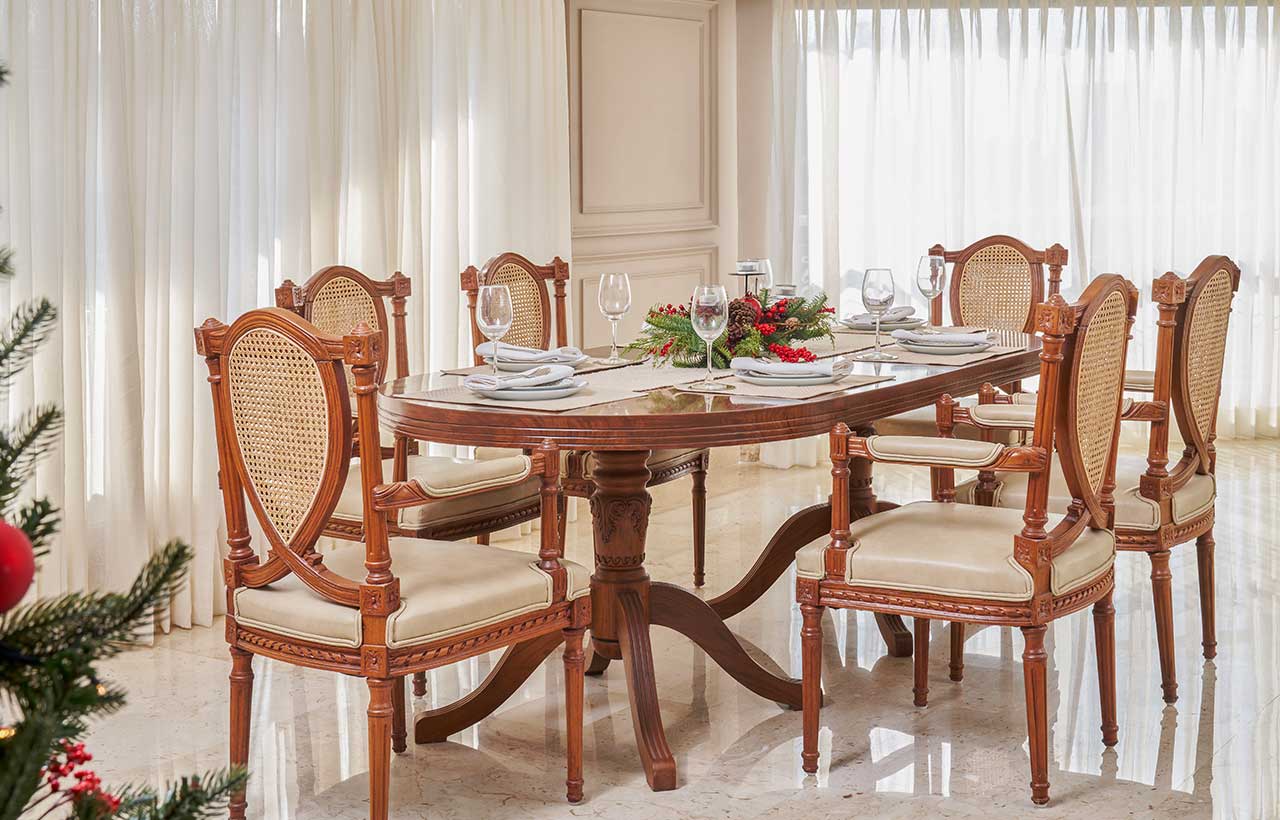 A vintage-looking, warmly lit lift takes you to the sixth floor of the building, with a warm entrance foyer and French door taking you to the living quarters of the family. This floor has a large central living area with a royal dining area on one side and a custom bar area on the other side.
A vintage-looking, warmly lit lift takes you to the sixth floor of the building, with a warm entrance foyer and French door taking you to the living quarters of the family. This floor has a large central living area with a royal dining area on one side and a custom bar area on the other side.
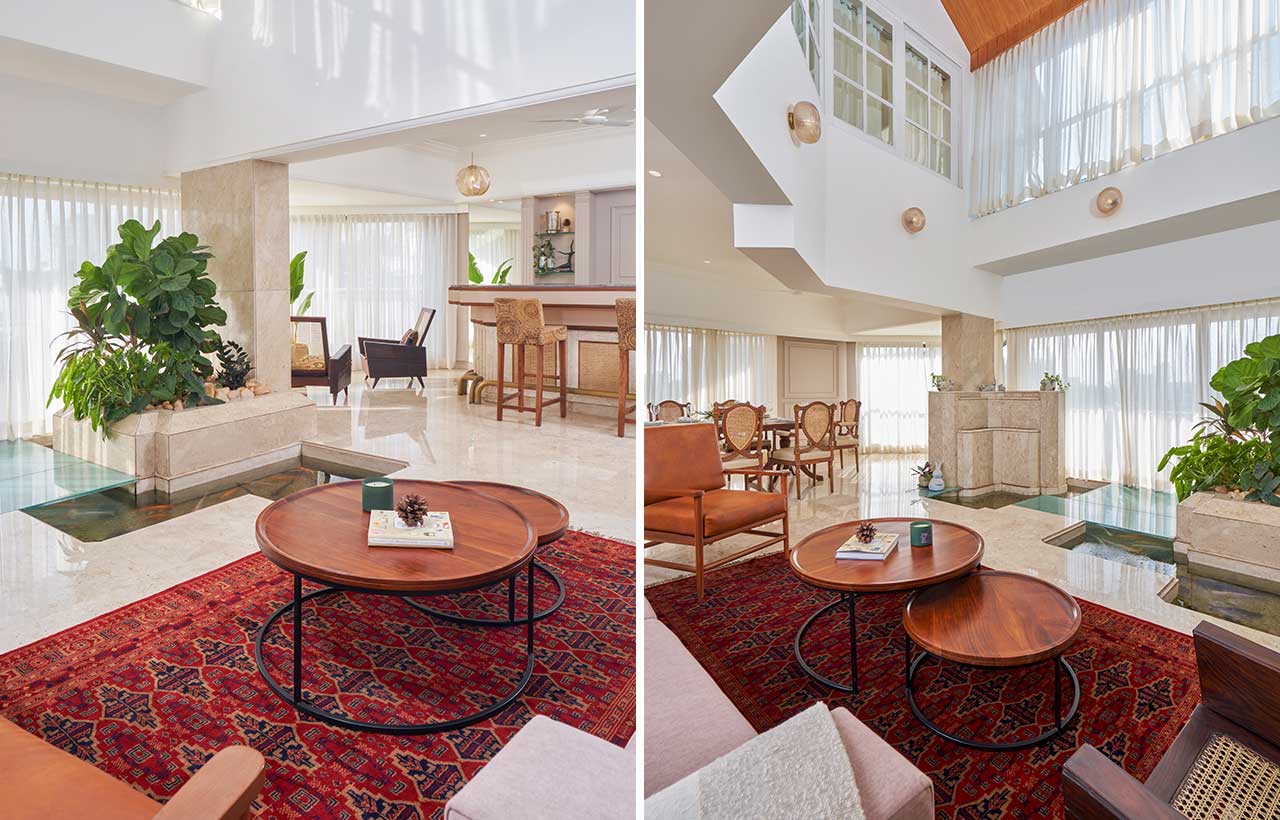 A space with a high wooden ceiling, a sloping roof and French windows with bay windows outside. A small water pond with fish runs across the center of the living room. The custom bar in the living area is luxuriously detailed with stone and rattan. The walls are fresh with pastel tones mouldings and antique lighting and furniture. This floor also consists of a kitchen and a guest bedroom. Take the lift or the stairs and reach the 7th-floor lobby which is again warm and grand with customized rattan lights leading you towards the internal lobby.
A space with a high wooden ceiling, a sloping roof and French windows with bay windows outside. A small water pond with fish runs across the center of the living room. The custom bar in the living area is luxuriously detailed with stone and rattan. The walls are fresh with pastel tones mouldings and antique lighting and furniture. This floor also consists of a kitchen and a guest bedroom. Take the lift or the stairs and reach the 7th-floor lobby which is again warm and grand with customized rattan lights leading you towards the internal lobby.
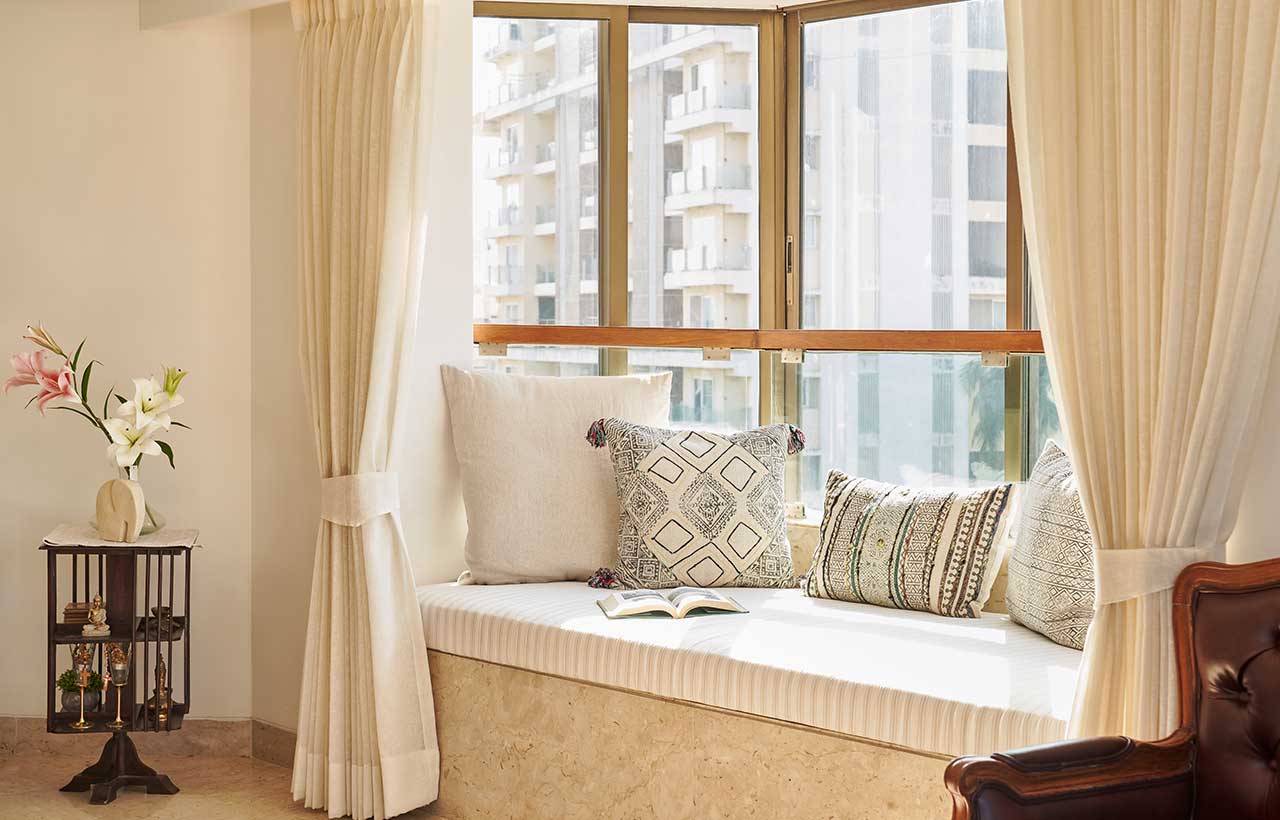
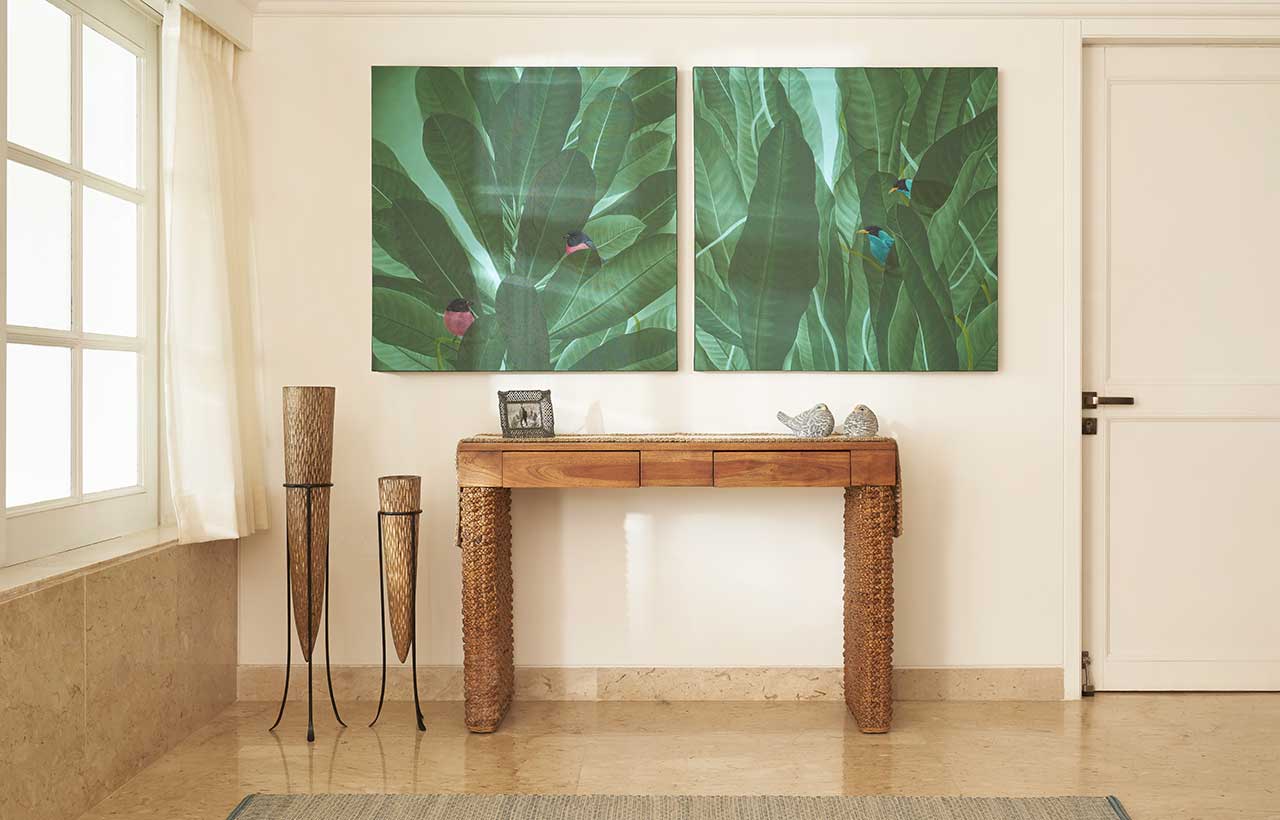 The internal lobby overlooking the 6th floor through French windows with Manish Chavda paintings and vintage furniture gives a fresh and welcoming feel. This floor also has a central living area where one can see a wall of memories of the client with a detailed console design using rattan and stone with some antique décor elements.
The internal lobby overlooking the 6th floor through French windows with Manish Chavda paintings and vintage furniture gives a fresh and welcoming feel. This floor also has a central living area where one can see a wall of memories of the client with a detailed console design using rattan and stone with some antique décor elements.
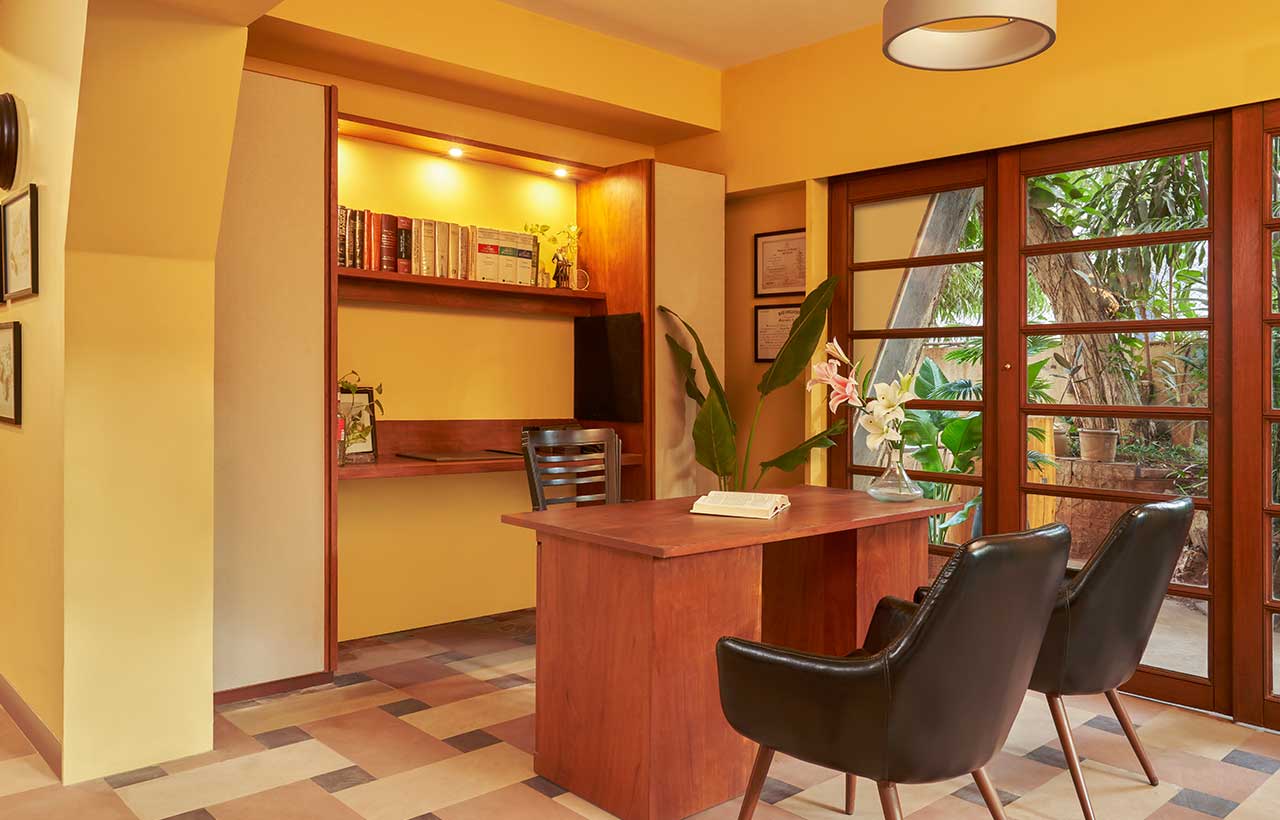 At the end of the central living area lies a study area with a vintage study table and Winchester chair overlooking the sea view and the skyline of the city. A balcony with lush green plants connects the living area and the master bedroom thus connecting indoors with outdoors.
At the end of the central living area lies a study area with a vintage study table and Winchester chair overlooking the sea view and the skyline of the city. A balcony with lush green plants connects the living area and the master bedroom thus connecting indoors with outdoors.
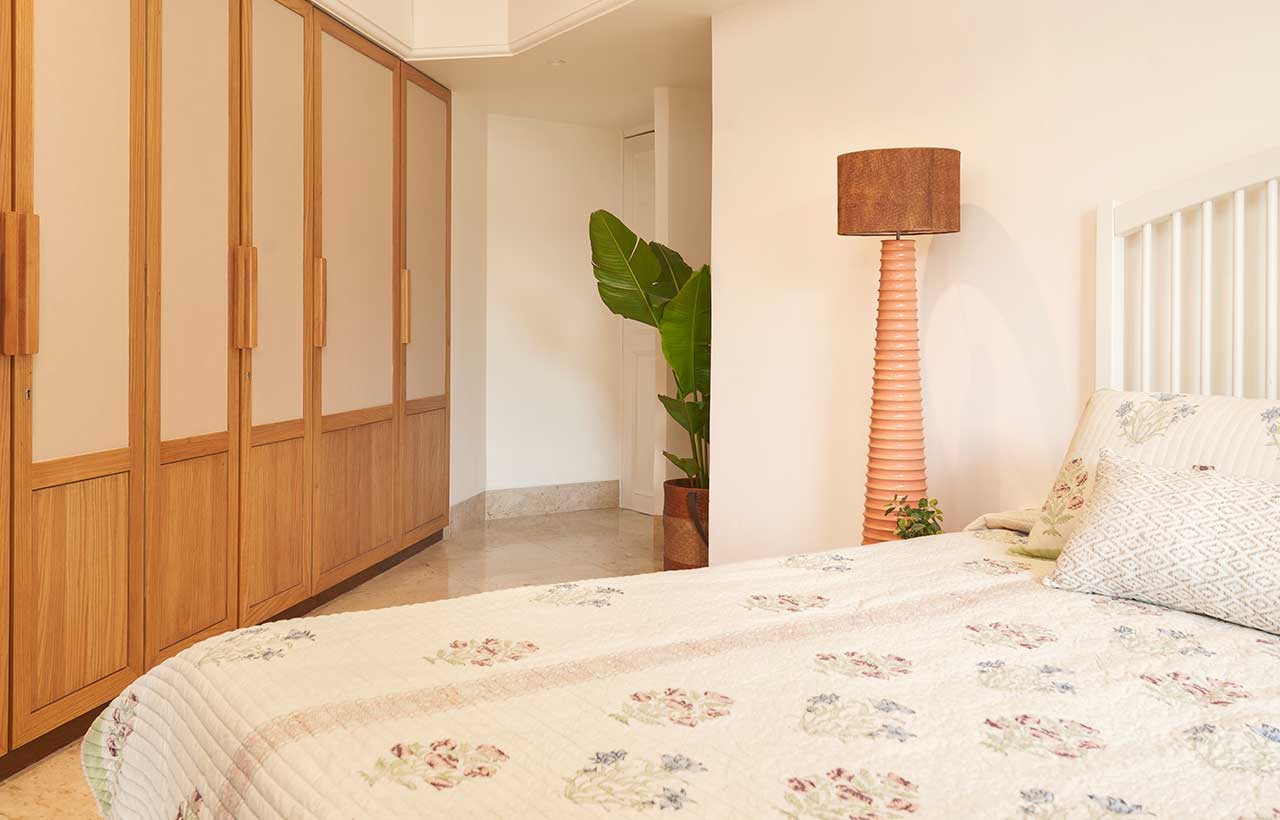 This floor consists of a master bedroom, guest room, Laundry room and a small pantry. The Master bedroom and guestroom are kept minimal and comfortable with wardrobes which are detailed using veneer and fabric.
This floor consists of a master bedroom, guest room, Laundry room and a small pantry. The Master bedroom and guestroom are kept minimal and comfortable with wardrobes which are detailed using veneer and fabric.
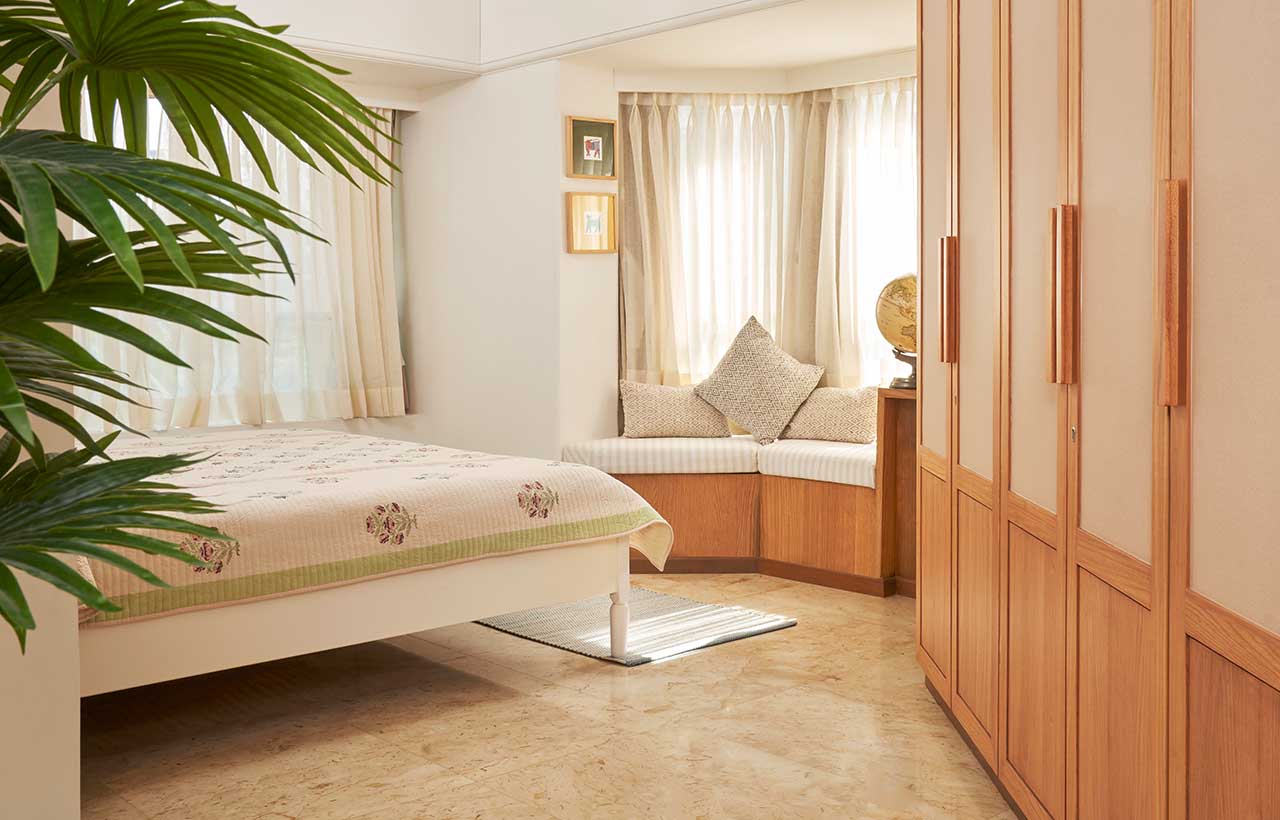 A seamless master bathroom with a steam facility and switchable windows that can switch from looking outside to maintaining privacy with the touch of a button. The stairs on this floor take you to a homely terrace with different elements like wind chimes, cosy seating and warm lighting.
A seamless master bathroom with a steam facility and switchable windows that can switch from looking outside to maintaining privacy with the touch of a button. The stairs on this floor take you to a homely terrace with different elements like wind chimes, cosy seating and warm lighting.
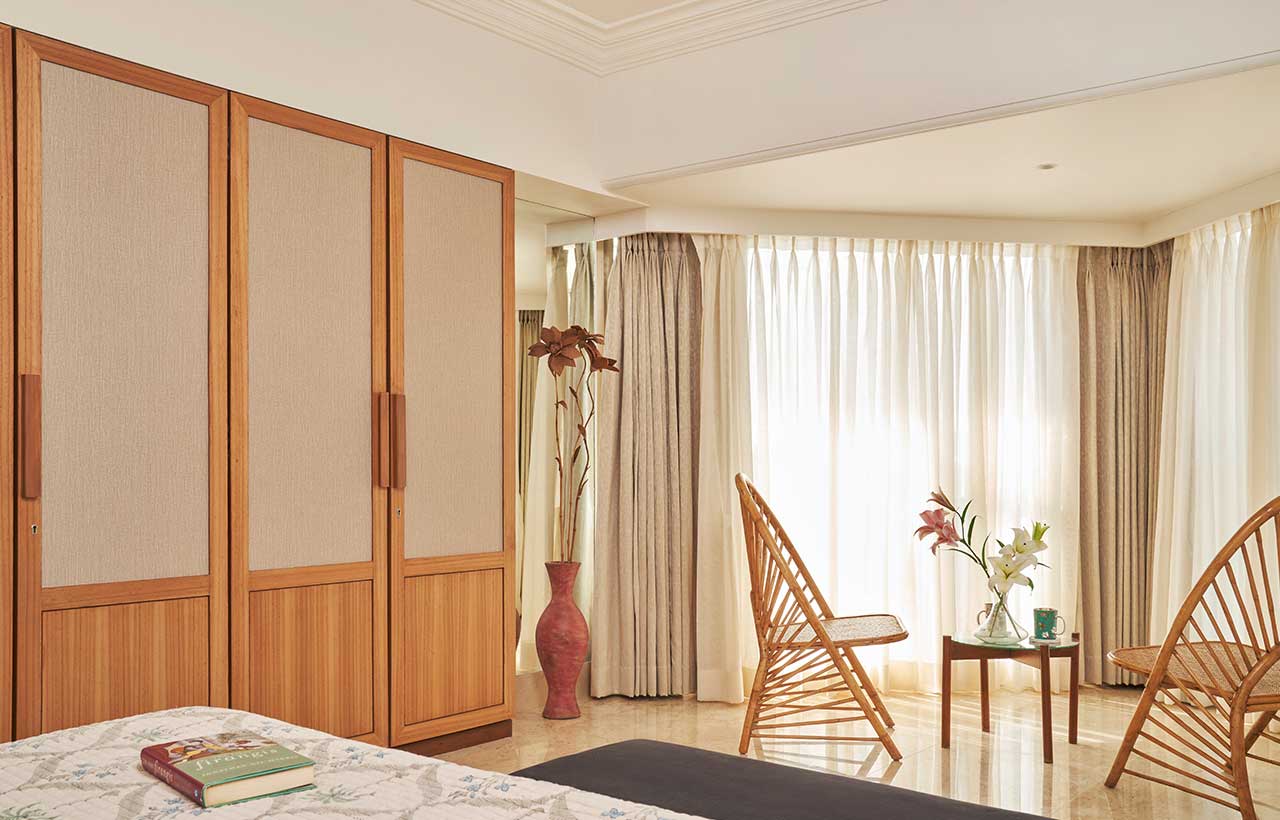 Some aspects of residential interior design are perennial, while others are subject to ongoing change. This house is a fusion of modern and vintage themes. Luxury, emotion and nature are the key elements used in the overall look and feel of the space. Art Deco element is used for its vintage yet contemporary feel which lends itself to both modern and traditional design schemes.
Some aspects of residential interior design are perennial, while others are subject to ongoing change. This house is a fusion of modern and vintage themes. Luxury, emotion and nature are the key elements used in the overall look and feel of the space. Art Deco element is used for its vintage yet contemporary feel which lends itself to both modern and traditional design schemes.
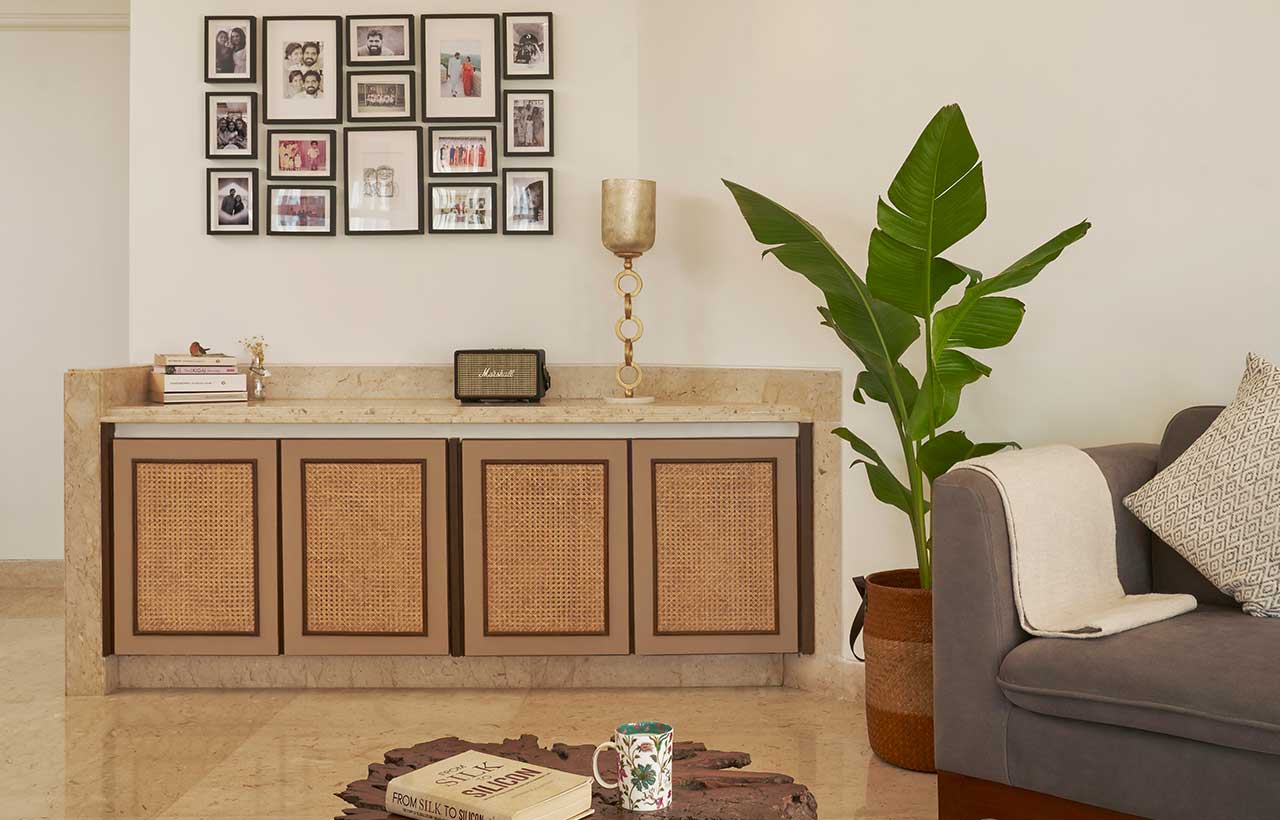
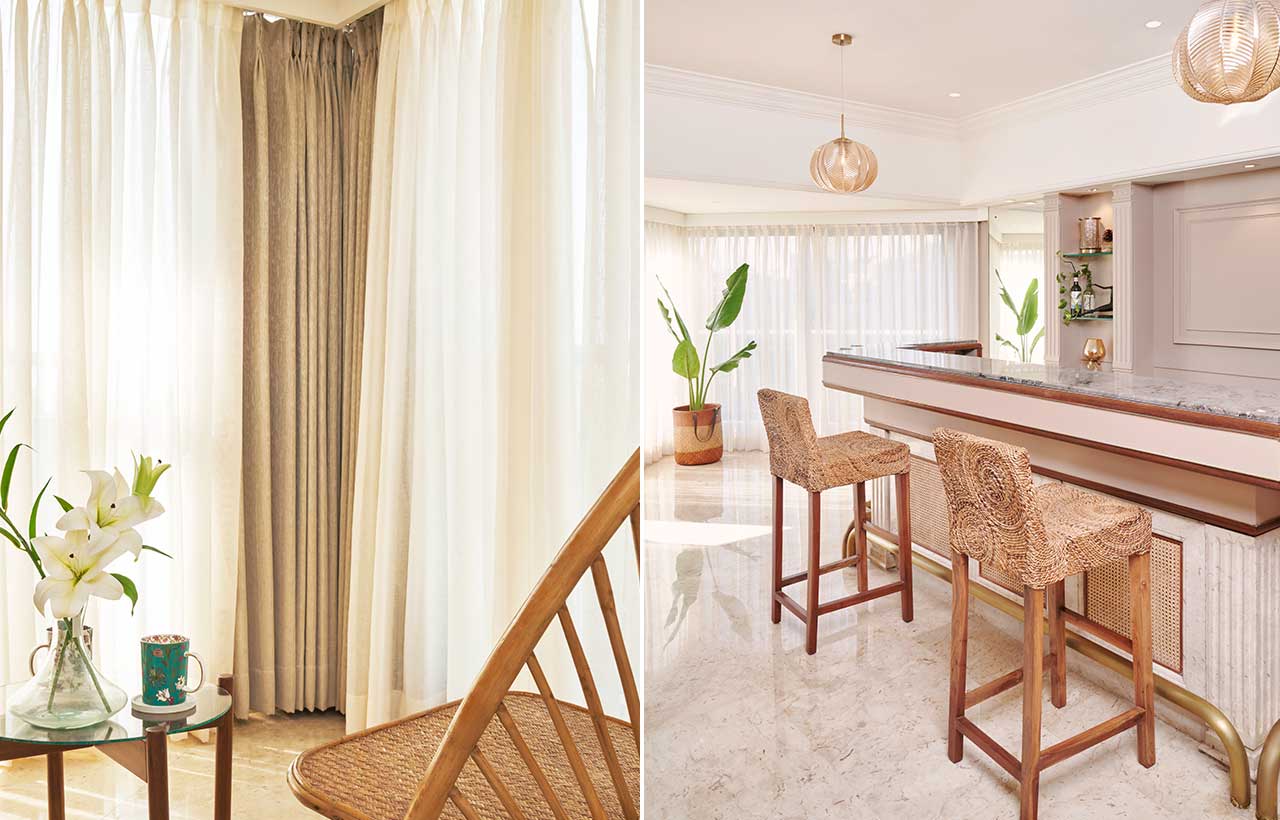 The house is an amalgamation of modern and vintage feel that matches both old and new elements to create a whole new design concept that embraces the best of both worlds. The clean and uncluttered look of modern design with its simplistic and elegant appeal along with a timeless vintage collection from the past adds character to the space.
The house is an amalgamation of modern and vintage feel that matches both old and new elements to create a whole new design concept that embraces the best of both worlds. The clean and uncluttered look of modern design with its simplistic and elegant appeal along with a timeless vintage collection from the past adds character to the space.
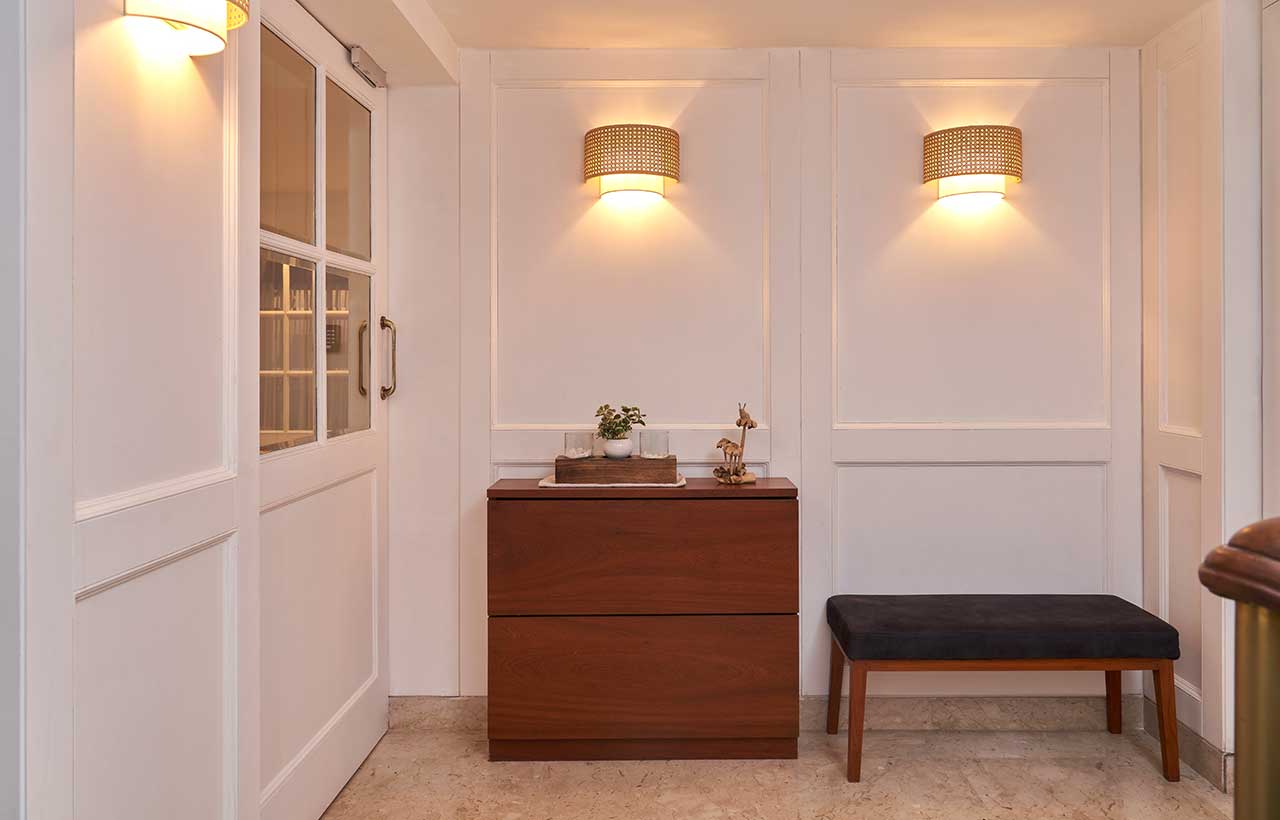 Here we have used two different themes for the house with Art Deco elements, Tropical and Portuguese. For the 6th and 7th floors, we have used a fusion of modern and vintage themes. The colour of a space defines its energy and its character. The material palette for the ground floor and Terrace is Mustard yellow walls with vintage flooring Wood, Natural stone and marble.
Here we have used two different themes for the house with Art Deco elements, Tropical and Portuguese. For the 6th and 7th floors, we have used a fusion of modern and vintage themes. The colour of a space defines its energy and its character. The material palette for the ground floor and Terrace is Mustard yellow walls with vintage flooring Wood, Natural stone and marble.
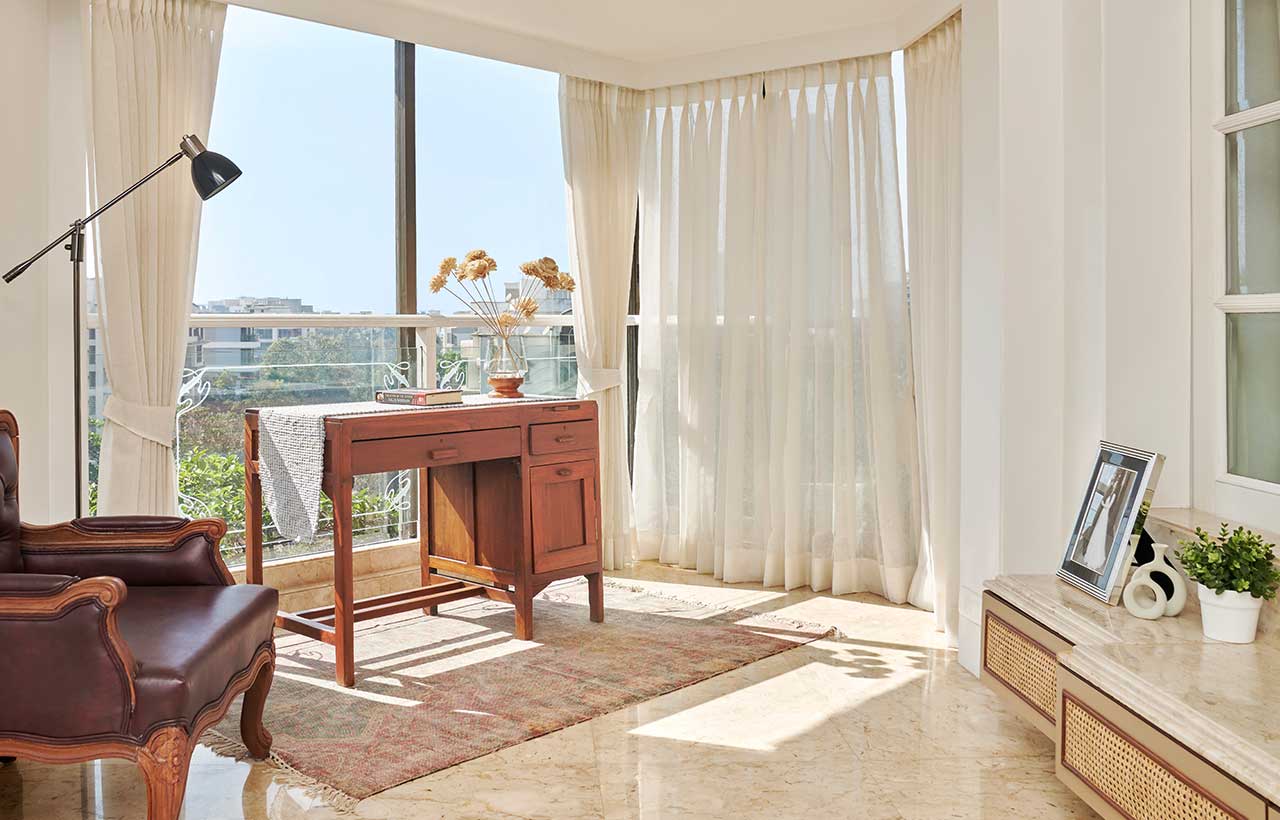 Since the 6th and 7th floors are the main living quarters of the house, a neutral palette is used which draws attention to all the different elements that make it interesting. Neutral interiors and colours helped us to reflect more natural light and make the space look larger, airy and welcoming making it timeless.
Since the 6th and 7th floors are the main living quarters of the house, a neutral palette is used which draws attention to all the different elements that make it interesting. Neutral interiors and colours helped us to reflect more natural light and make the space look larger, airy and welcoming making it timeless.
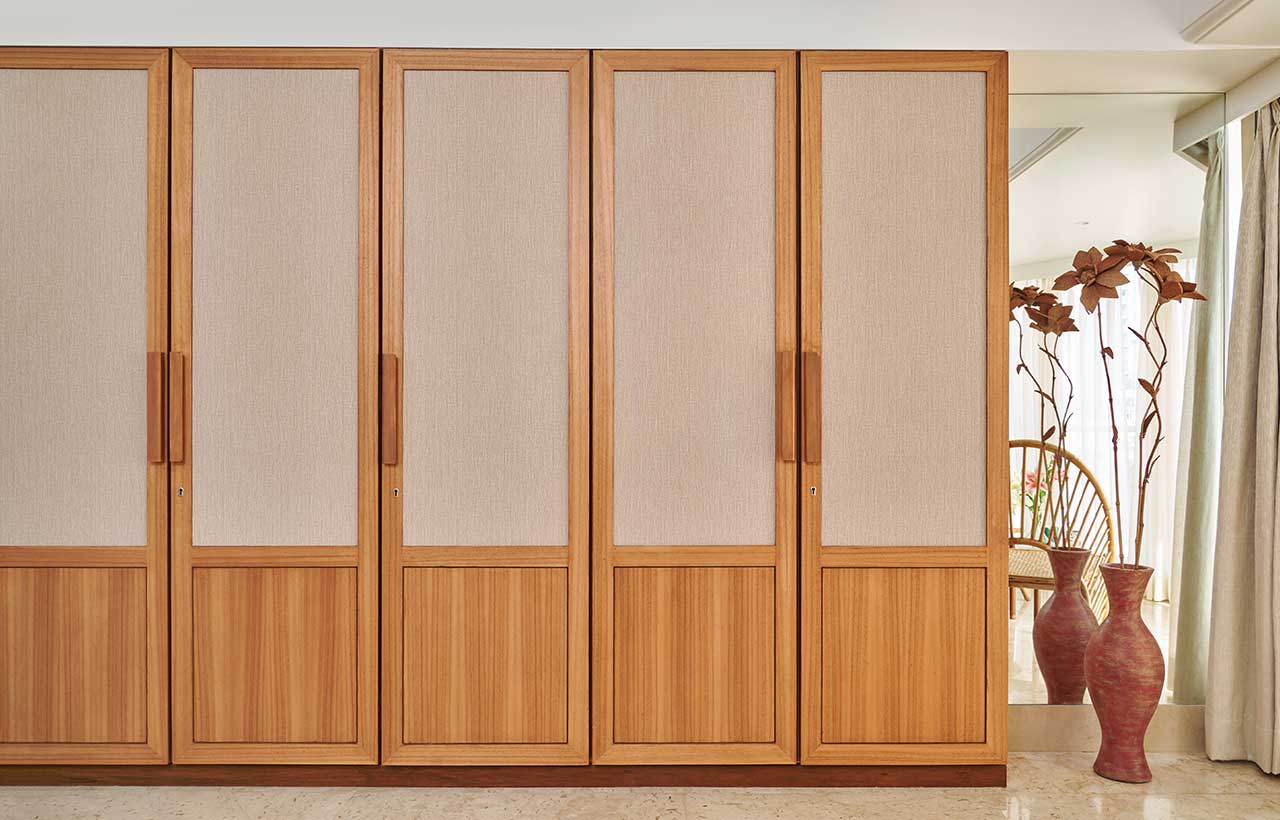
The neutral palette is balanced with a few contrasting shades and textures to create a subtle and bold look.
Planning and orientation of most used rooms to get maximum natural light and ventilation which in turn has almost zero artificial light consumption during the day. The use of technology like sensor-based lights and water taps with low flow rates helps in reducing water and light consumption. Use of fibre cement boards which are more durable, and sustainable for panelling and partitions.
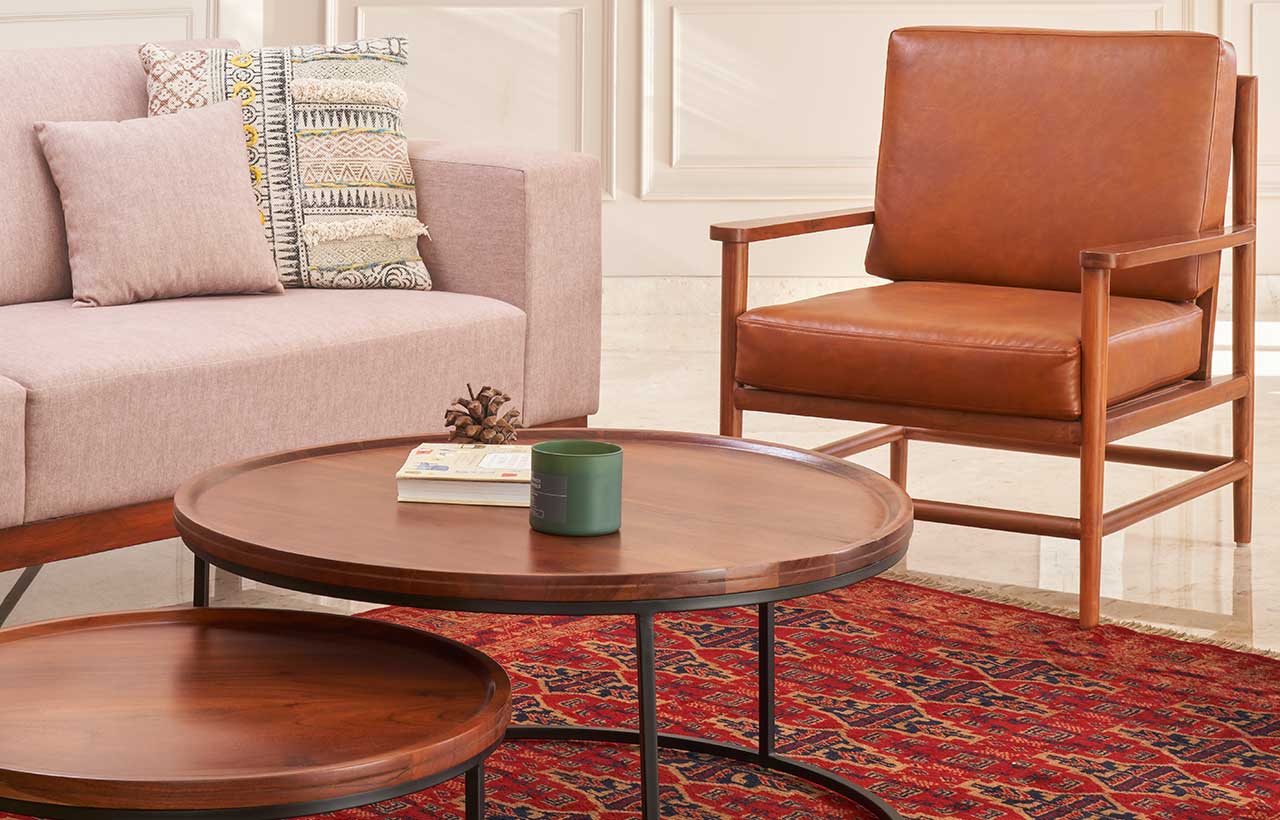 The most challenging and interesting part was planning the spaces due to the distinctive character of this house where one can't comprehend all of the spaces at once. Even though the planning is of irregular shape without any straight walls, the design elements, detailing, natural light, materials, rattan, flooring, fabrics, etc. make it work just like the idea of the perfectly imperfect home.
The most challenging and interesting part was planning the spaces due to the distinctive character of this house where one can't comprehend all of the spaces at once. Even though the planning is of irregular shape without any straight walls, the design elements, detailing, natural light, materials, rattan, flooring, fabrics, etc. make it work just like the idea of the perfectly imperfect home.
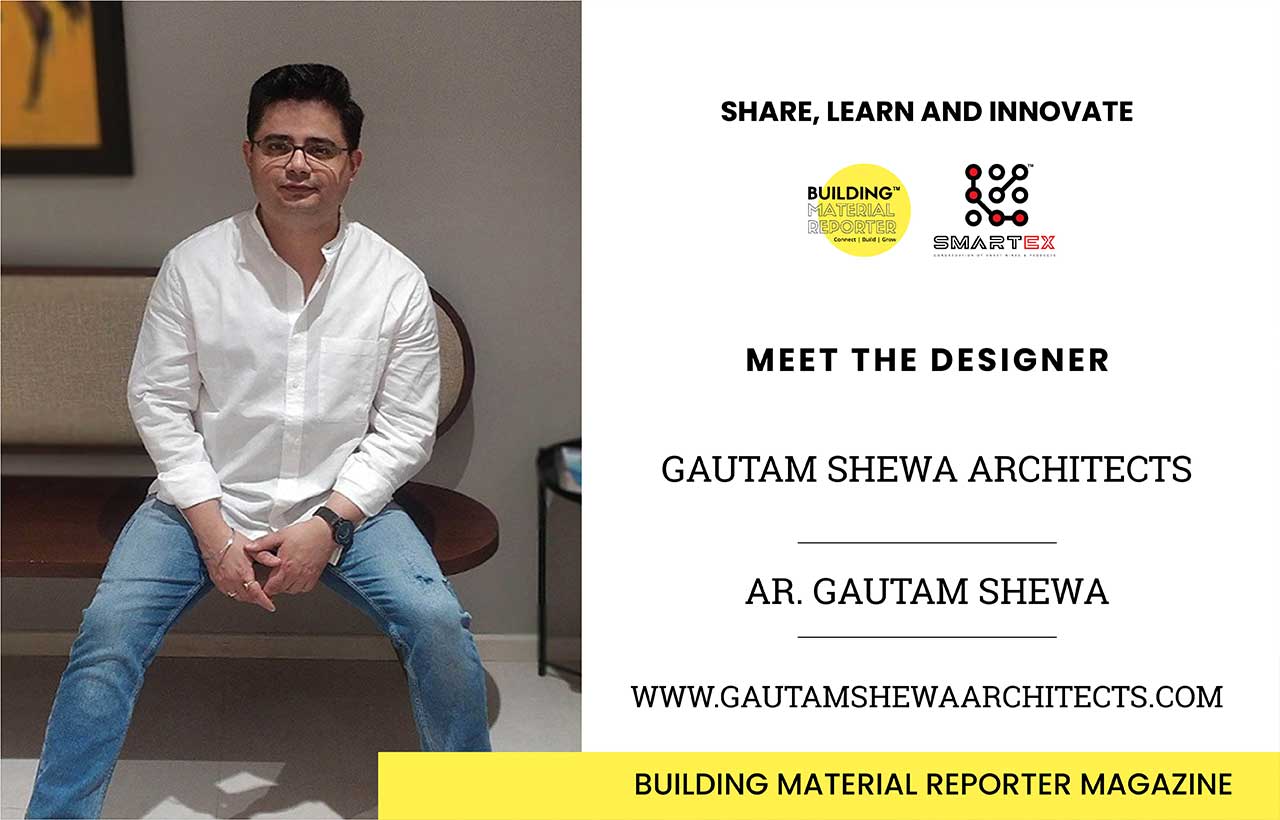
Stay updated on the latest news and insights in home decor, design, architecture, and construction materials with BMR.
Fact File
Firm Name: Gautam Shewa Architects
Project Name: Embrace the Wabi-Sabi Aesthetic: Perfectly Imperfect Home
Project Location: Mumbai, India
Built-up - Area: 5000 sq. ft
Lead Designer: Ar.Gautam
Photo Credits: Kevin Nunes



