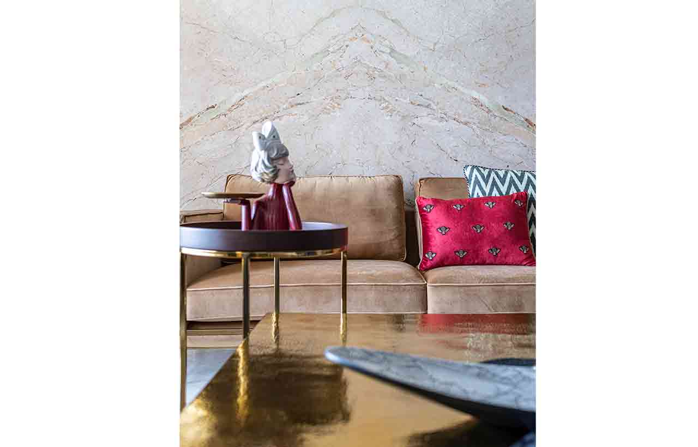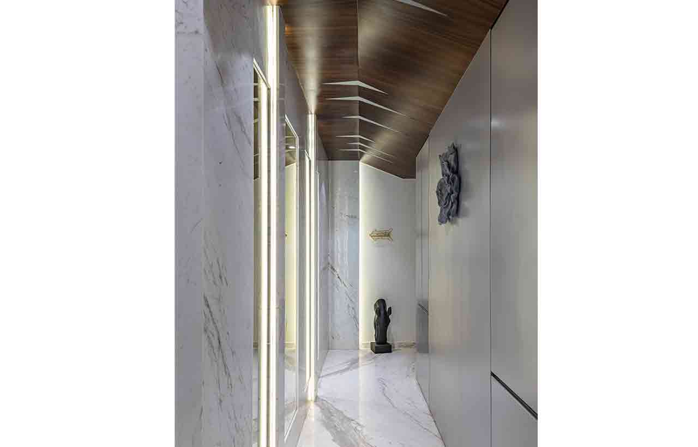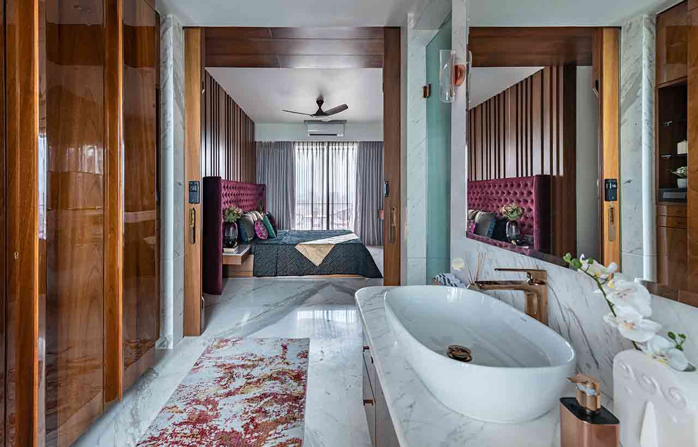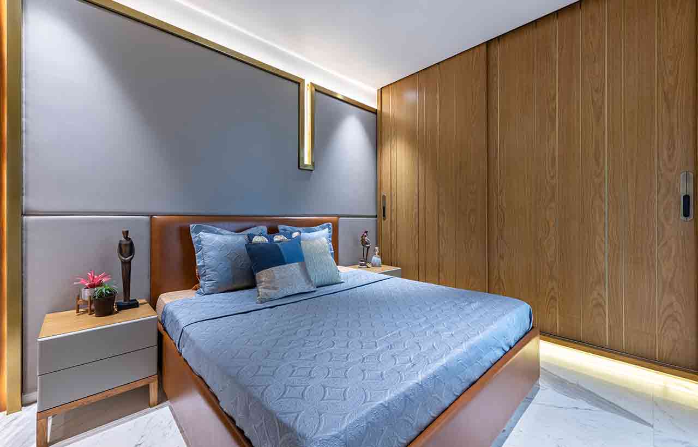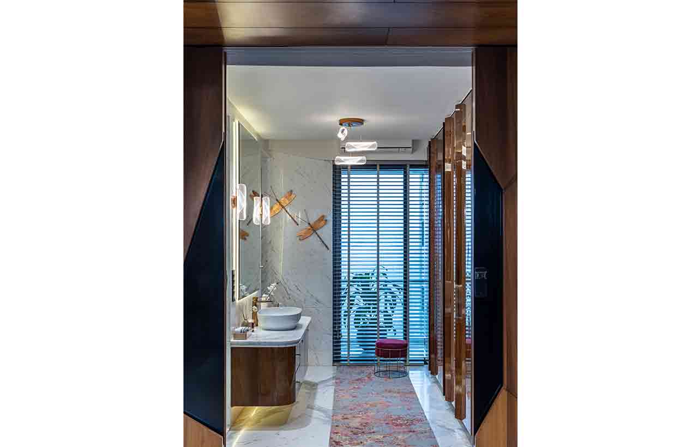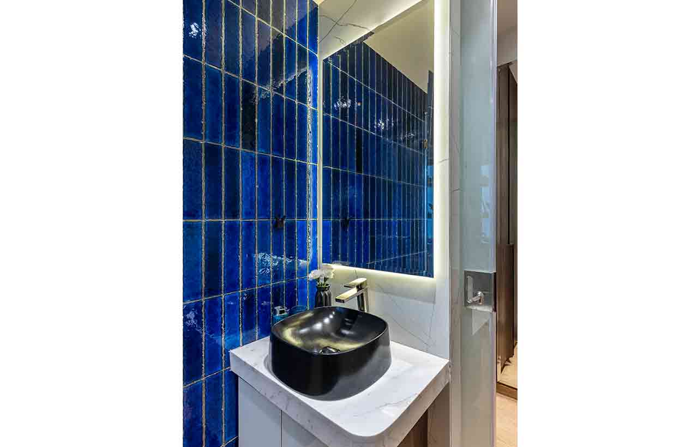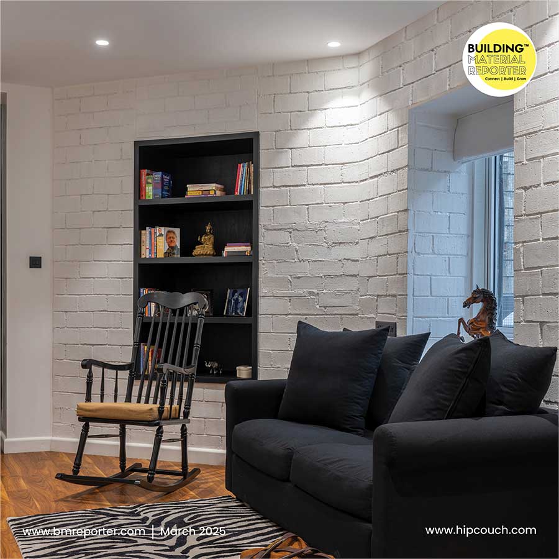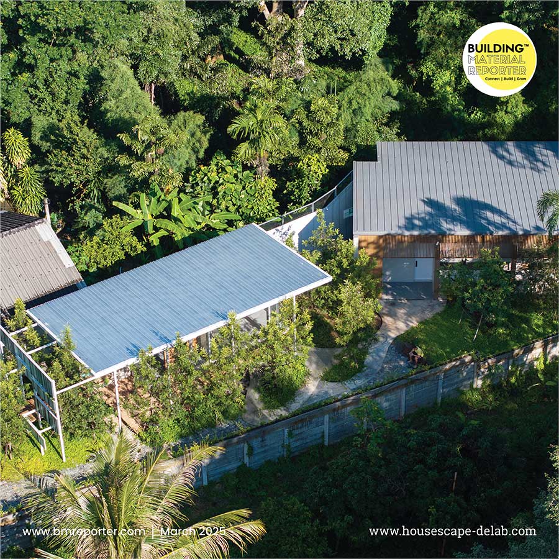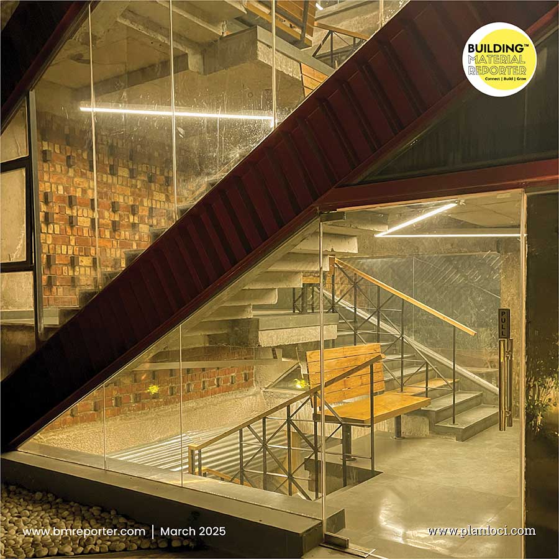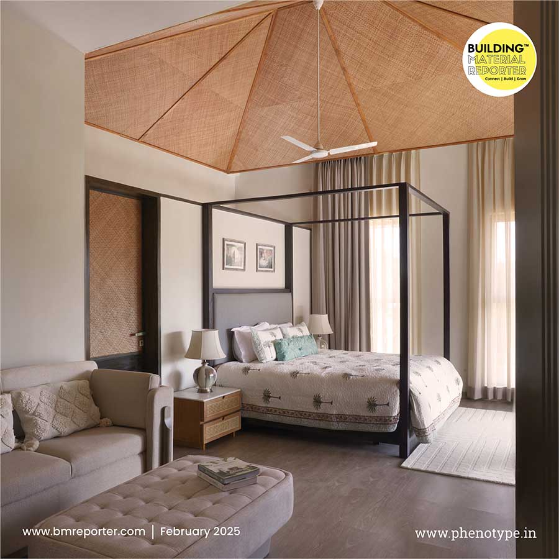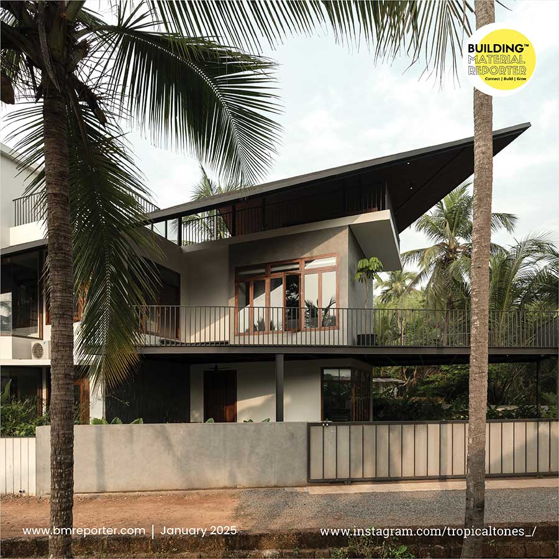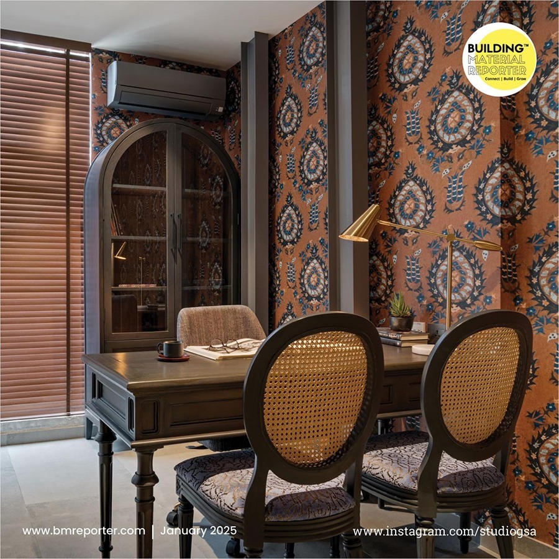Filigree House: Spectrum of Spaces
- April 6, 2023
- By: Editorial Team
- INFLUENCERS
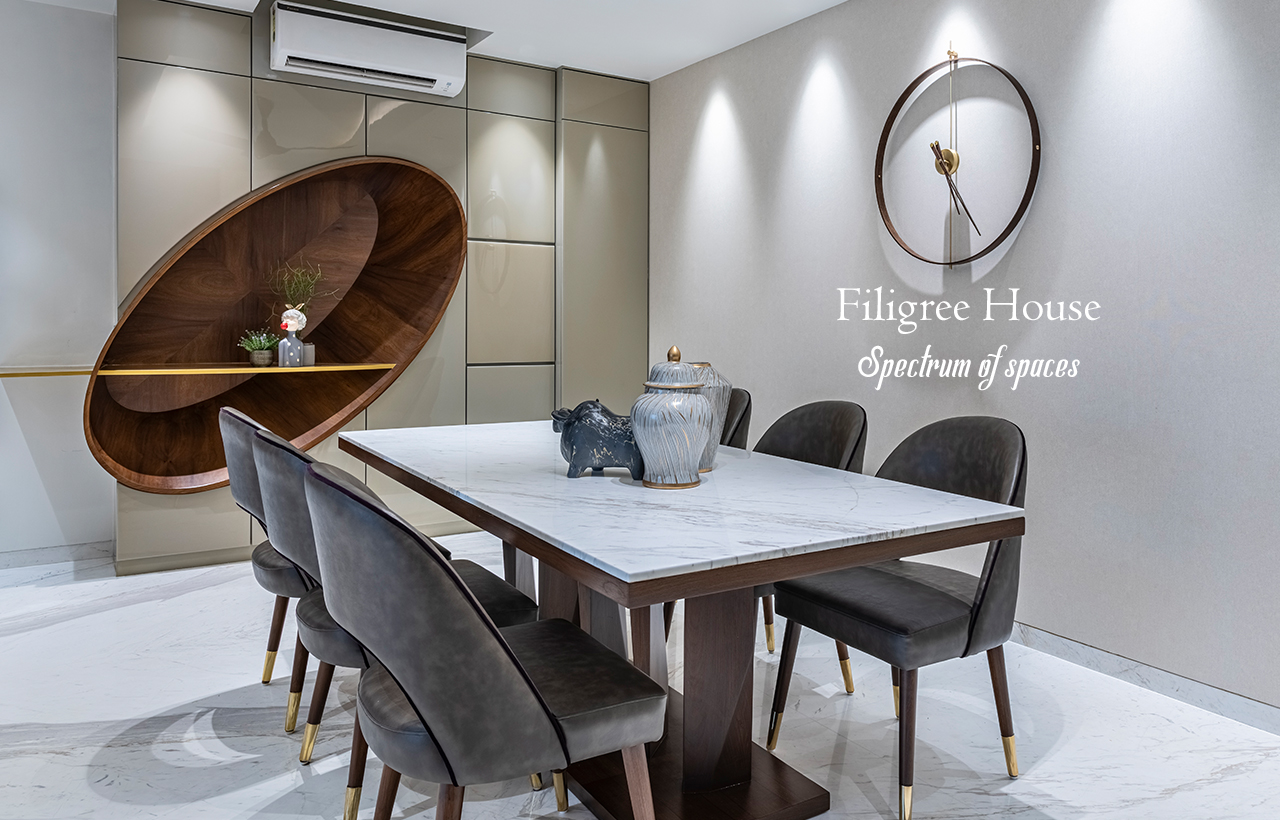 The 1682-sq. ft. of bare shell apartment, with large airy windows, had panoramic views from all sides. Zoning was done in a way to not only solve the problem of the ergonomics of the room but also provide us with rich opportunities for unique design elements.
The 1682-sq. ft. of bare shell apartment, with large airy windows, had panoramic views from all sides. Zoning was done in a way to not only solve the problem of the ergonomics of the room but also provide us with rich opportunities for unique design elements.
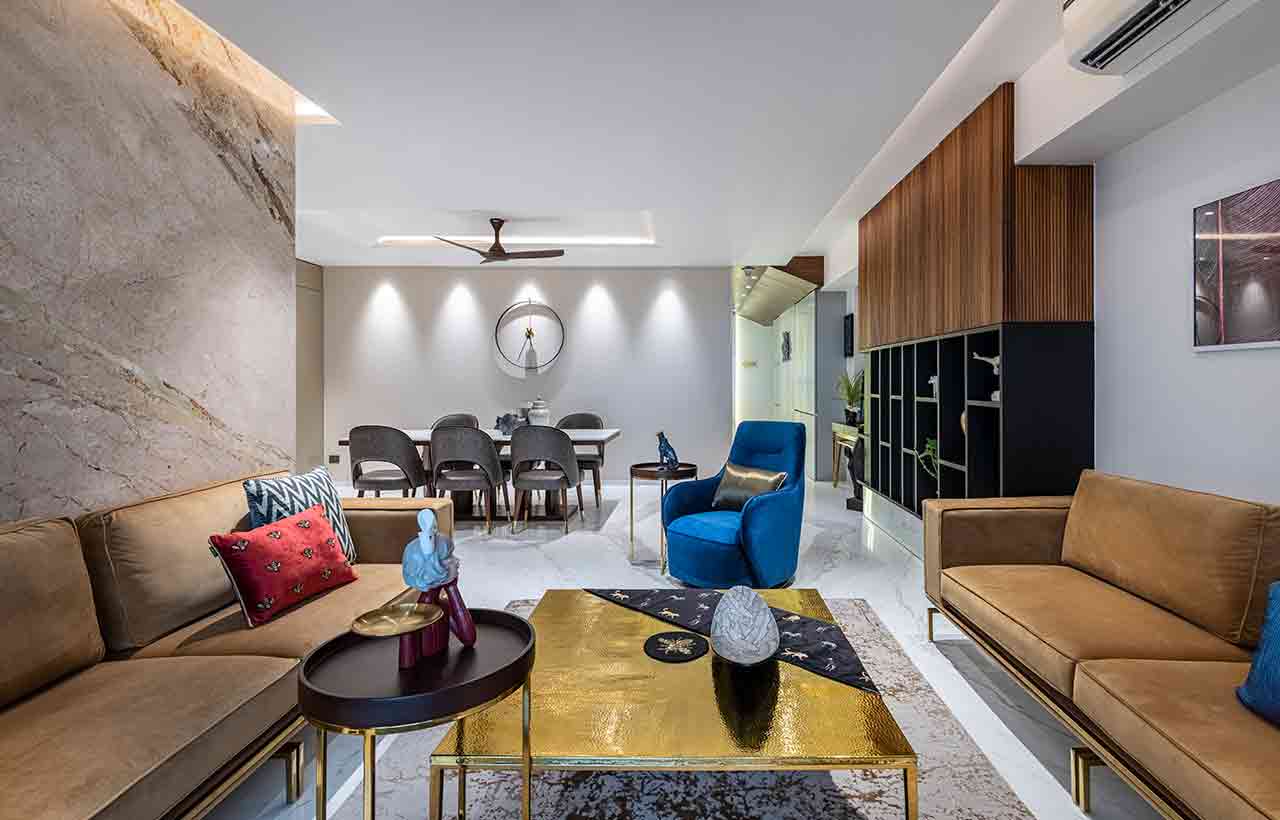 The planning needed us to carve out three bedrooms primarily for the members of the family, a multi-purpose media room that would also double up as the guest bedroom, a large living-dining room, a kitchen with attached servant's quarters, and bathrooms attached to each of the areas.
The planning needed us to carve out three bedrooms primarily for the members of the family, a multi-purpose media room that would also double up as the guest bedroom, a large living-dining room, a kitchen with attached servant's quarters, and bathrooms attached to each of the areas.
A long passage leads into the living room; being a narrow space mirror and the white marble for flooring has been used extensively. A uniquely designed wooden ceiling adds an inclined profile leading to the living room.
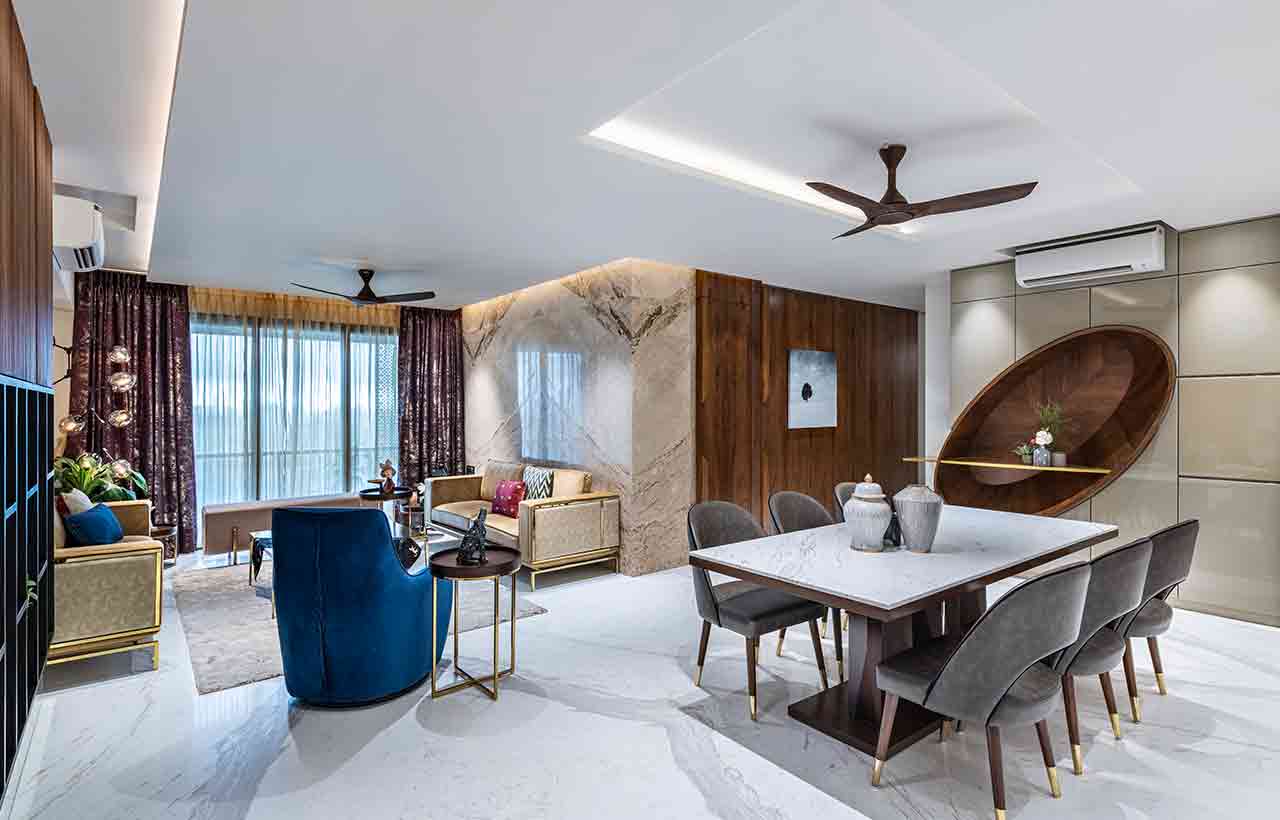 The multipurpose room has been designed to be an extension of the Living room, keeping in mind the requirement to have a flexible space for entertaining. Divided by a large robust sliding door the guest/media room is distinct yet cohesive; has a minimal approach with the material palette of the living room extending into it. The living room and the entrance were to be elegant. Space is illuminated with natural light and to amplify this feature pristine white flooring was chosen. Nestled closer to the window the seating was planned.
The multipurpose room has been designed to be an extension of the Living room, keeping in mind the requirement to have a flexible space for entertaining. Divided by a large robust sliding door the guest/media room is distinct yet cohesive; has a minimal approach with the material palette of the living room extending into it. The living room and the entrance were to be elegant. Space is illuminated with natural light and to amplify this feature pristine white flooring was chosen. Nestled closer to the window the seating was planned.
With subtle accents in colour, this seating area is lavishly done in gold accents. The piece de resistance of this area is a large brass table. The grandeur of the seating area is balanced by an uber-chic dining section. Subtle compared to the seating, the dining table top has the same opulent marble as the flooring and chairs upholstered in contrast grey leather with delicate piping work in Purple velvet. A beige Breccia marble is clad to display the glorious unison of the marble veins. This wraps around into the powder bathroom. The door of the powder bathroom and the sliding door of the family room are camouflaged to appear like a wall panel.
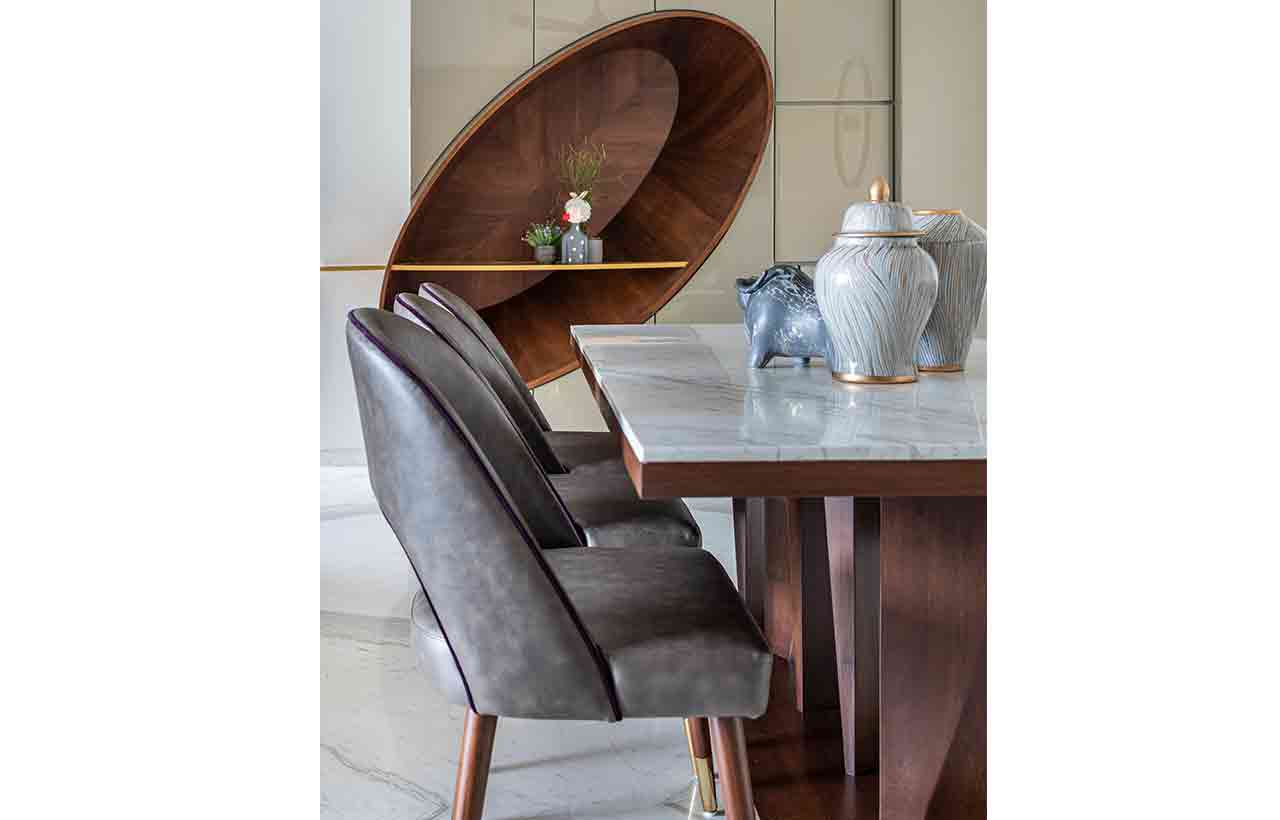 Another unique piece is the Bar unit with a conical wooden insertion into a grooved High gloss cabinet. The subtly geometric invasion makes this a piece of art. A small mandir area has been chiseled in at the periphery of the living room. Infused with ethnicity, as per the brief given, the mandir is distinct yet cohesive to the surrounding area.
Another unique piece is the Bar unit with a conical wooden insertion into a grooved High gloss cabinet. The subtly geometric invasion makes this a piece of art. A small mandir area has been chiseled in at the periphery of the living room. Infused with ethnicity, as per the brief given, the mandir is distinct yet cohesive to the surrounding area.
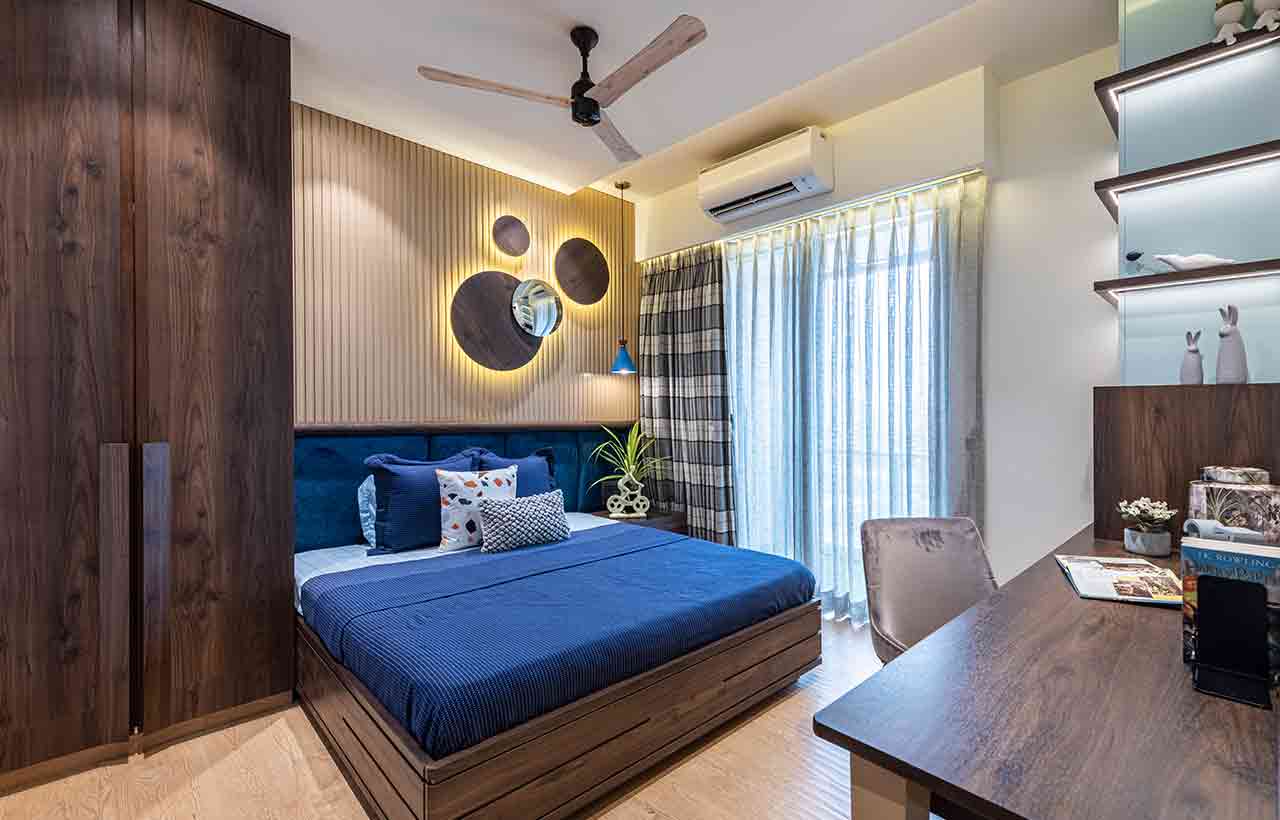 The first bedroom is that of the oldest tenant of the house. With a requirement to keep the design clean and clutter-free the bedroom was designed. A large sliding wardrobe to give a flushed effect finished in veneer with gold inlay. A mirror dressing cabinet was planned in the nook at the entrance. The bed back wall and the bed have been upholstered in leather in a timeless combination of grey and tan. A brass frame with indirect light defines the leather cladding. With distinctive personalities; the kid’s bedroom is shared. Making the room dynamic for both the young users, the bedroom is child friendly but not childlike. A combination of pastel shades with complimentary indigo has been playfully used across the room. The grooved bed back wall has a bespoke light feature with a Concave mirror. A linear geometry is followed in the Kid’s bedroom. The study table has a tall unit made to appear delicate by finishing in pastel blue.
The first bedroom is that of the oldest tenant of the house. With a requirement to keep the design clean and clutter-free the bedroom was designed. A large sliding wardrobe to give a flushed effect finished in veneer with gold inlay. A mirror dressing cabinet was planned in the nook at the entrance. The bed back wall and the bed have been upholstered in leather in a timeless combination of grey and tan. A brass frame with indirect light defines the leather cladding. With distinctive personalities; the kid’s bedroom is shared. Making the room dynamic for both the young users, the bedroom is child friendly but not childlike. A combination of pastel shades with complimentary indigo has been playfully used across the room. The grooved bed back wall has a bespoke light feature with a Concave mirror. A linear geometry is followed in the Kid’s bedroom. The study table has a tall unit made to appear delicate by finishing in pastel blue.
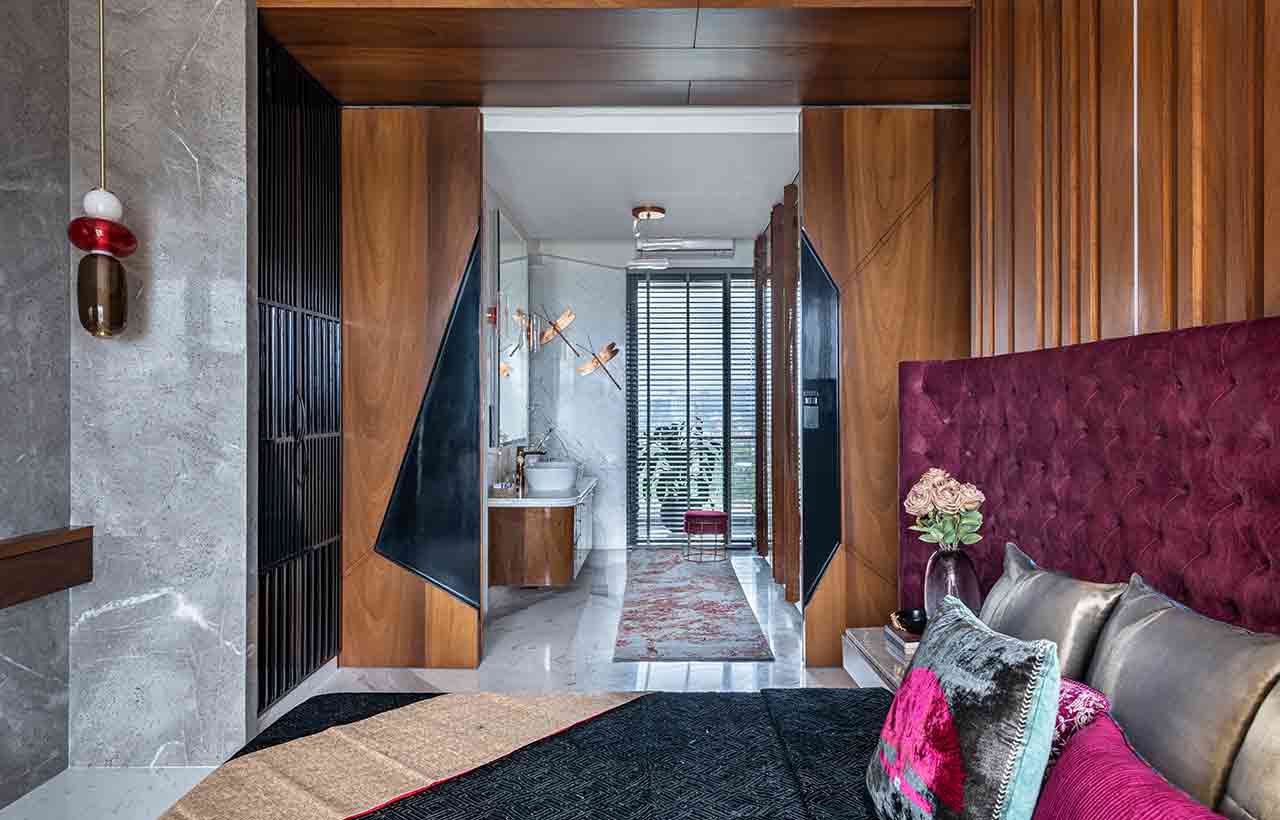 The master bedroom, being at the end of the apartment, is the most extravagant. A large chesterfield Bordeaux upholstered headboard dominates the room. Unique planning of having the bathroom amalgamate with the walk-in wardrobe has been achieved. This space is also divided from the Bedroom with a large synchronized sliding door. This extension of the boudoir into the bedroom makes the bedroom larger than it is.
The master bedroom, being at the end of the apartment, is the most extravagant. A large chesterfield Bordeaux upholstered headboard dominates the room. Unique planning of having the bathroom amalgamate with the walk-in wardrobe has been achieved. This space is also divided from the Bedroom with a large synchronized sliding door. This extension of the boudoir into the bedroom makes the bedroom larger than it is.
The passage leading into the bedroom has a wooden ceiling that drops down into a black high gloss and black tinted mirror cabinet. The dividing sliding door is swankily finished in a high gloss recess with an inclined wooden detail that also becomes the handle. The sumptuous space has the same white marble flooring with one wall clad in complimentary grey marble.
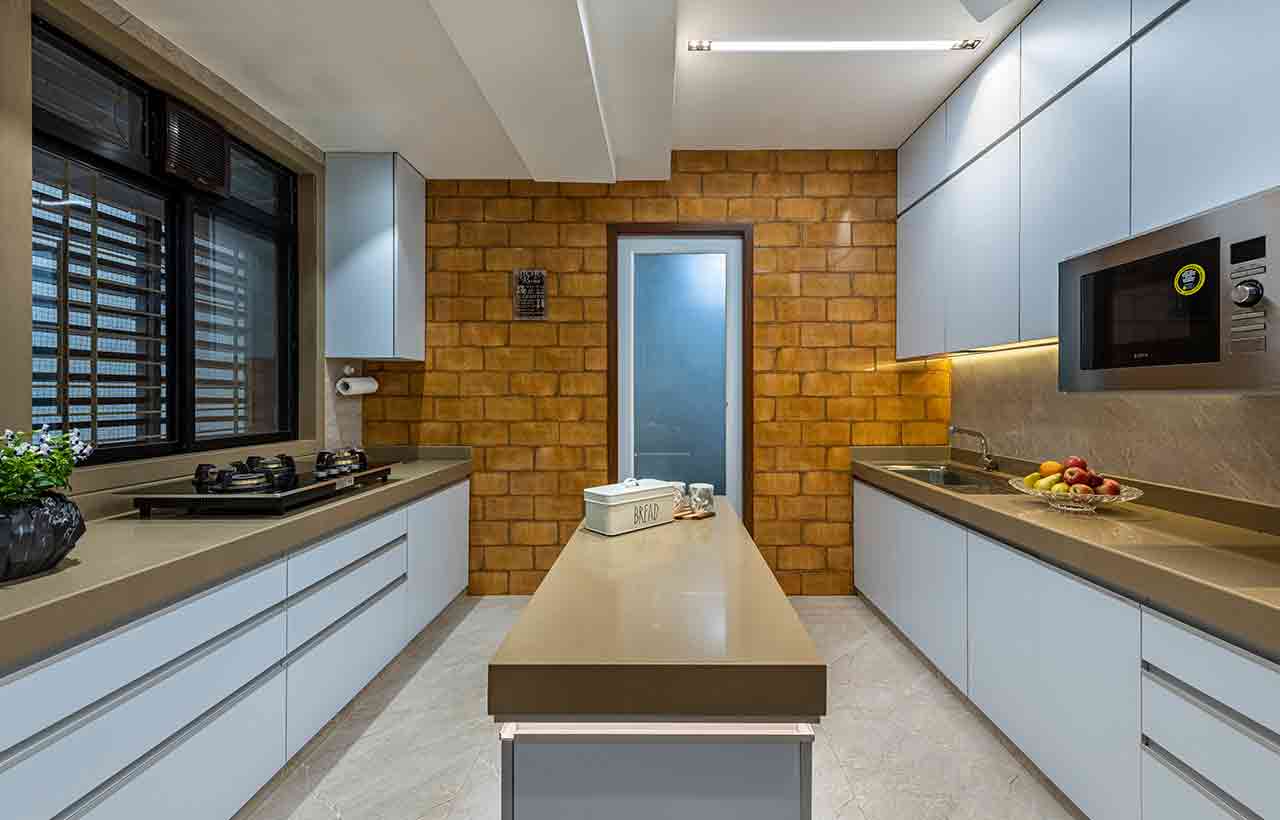 The kitchen is a swanky modern take on a European colour palette. The cabinetry is finished in Duck egg blue colour; a stark mustard yellow tile is used as a highlighter. A central island was accommodated as a functional requirement. A gamut of personalities is reflected in each of these spaces. A filigree of Design fills this house.
The kitchen is a swanky modern take on a European colour palette. The cabinetry is finished in Duck egg blue colour; a stark mustard yellow tile is used as a highlighter. A central island was accommodated as a functional requirement. A gamut of personalities is reflected in each of these spaces. A filigree of Design fills this house.
Specifications
Project Name: The Filigree House
Architecture Firm: Aum Architects
Plot Area: 1682-sq ft
Project Location: New Cuffe Parade, Maharashtra, India
Lead Architects: Manish Dikshit, Sonali Pandit, Nachiket Borwake
Photo credits: Prashant Bhat




