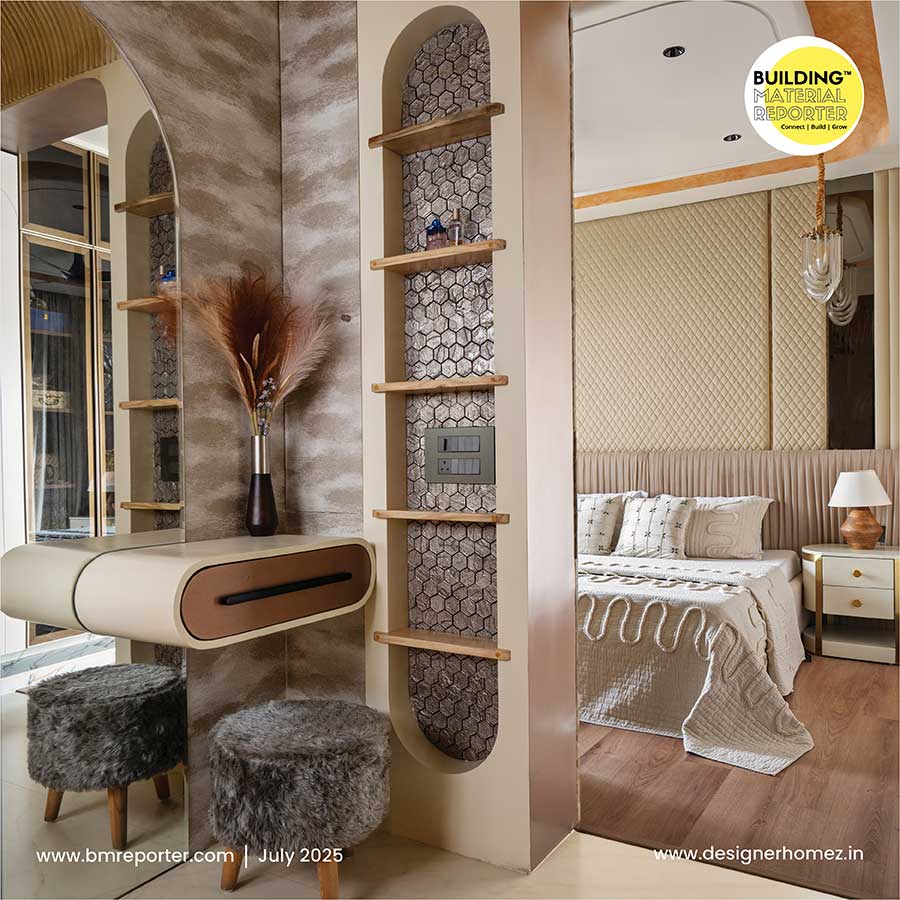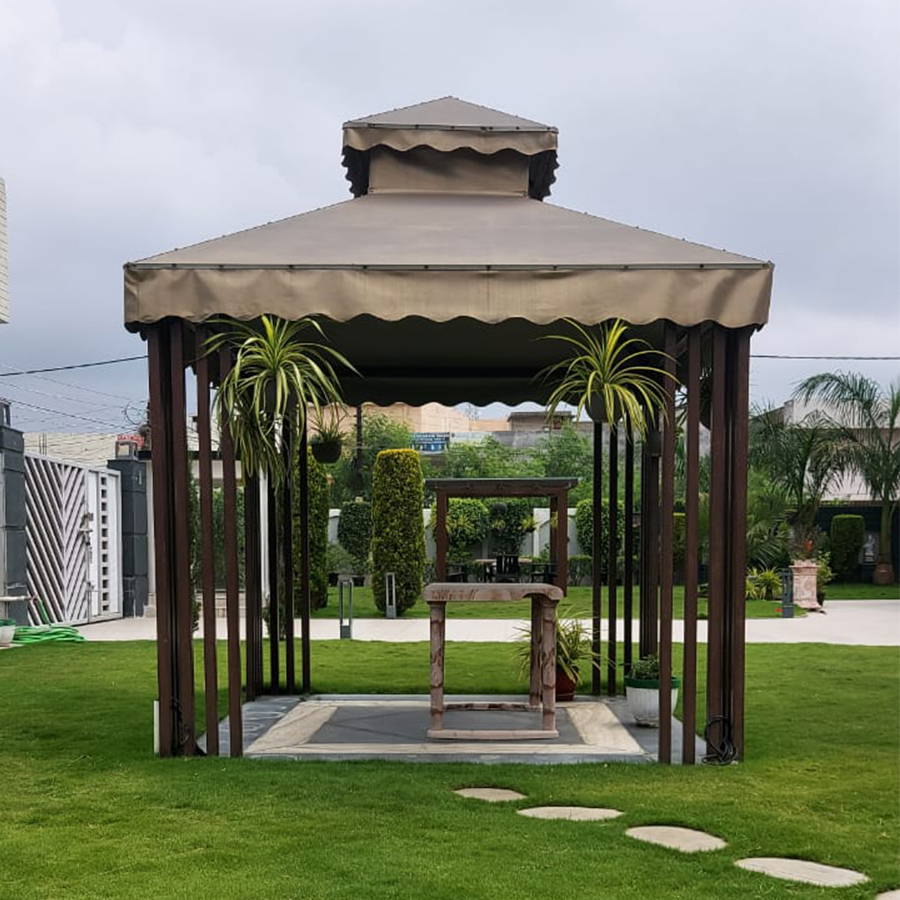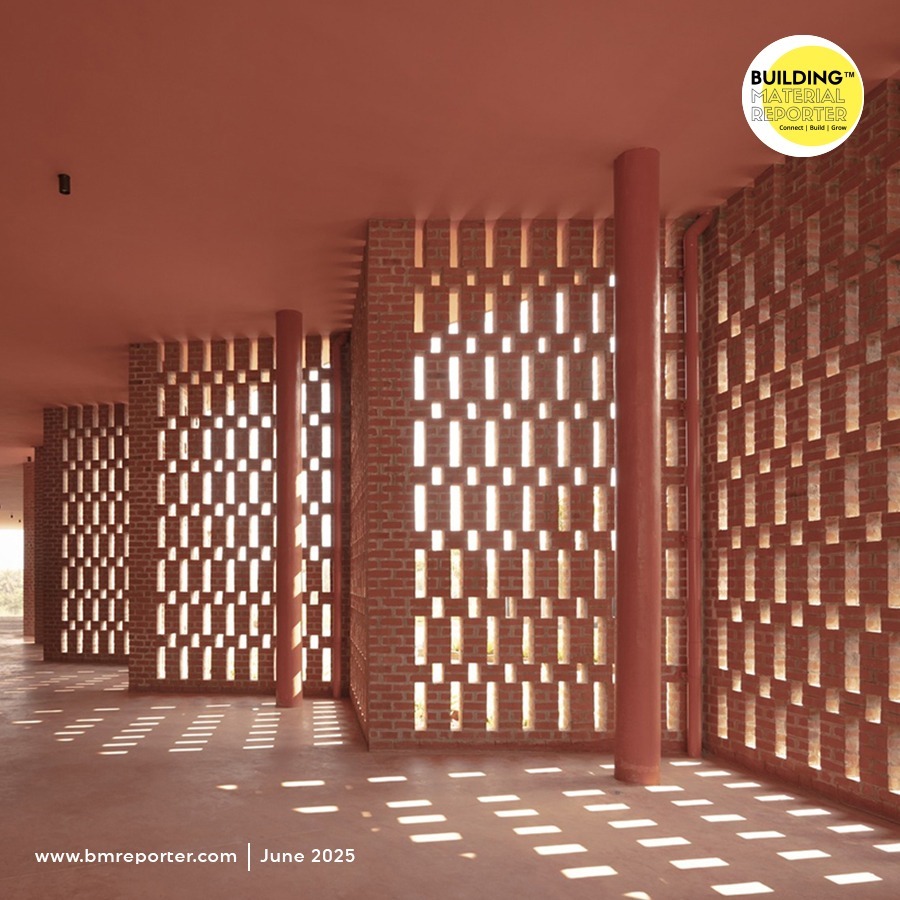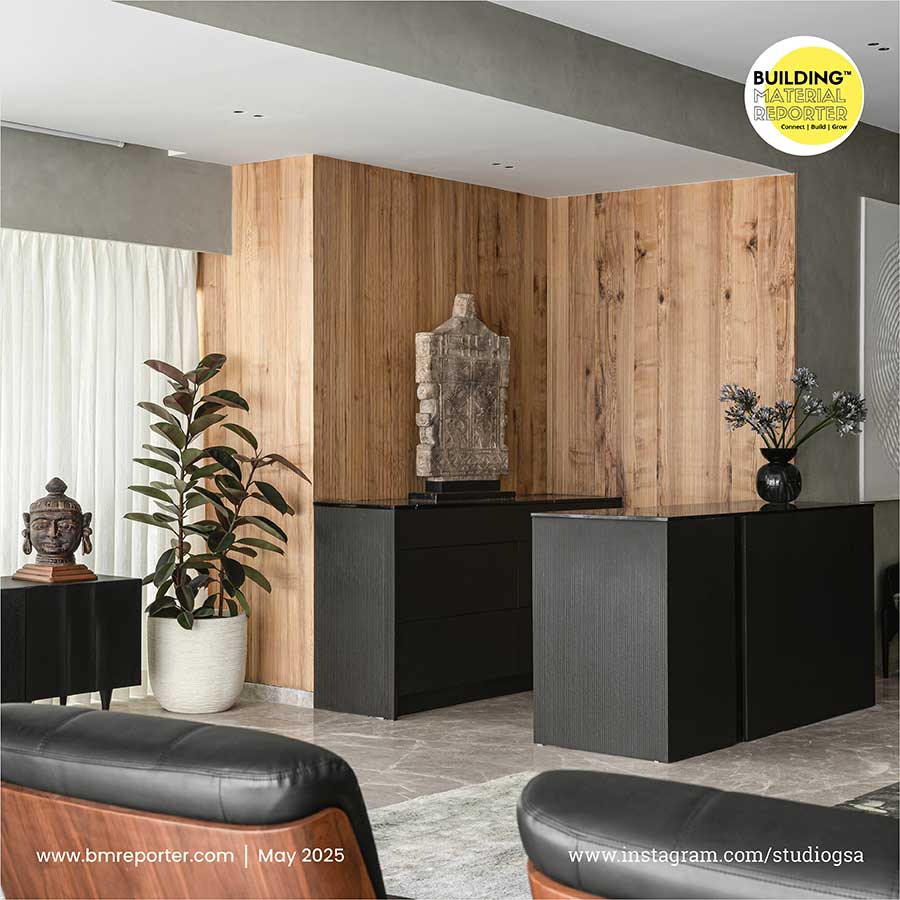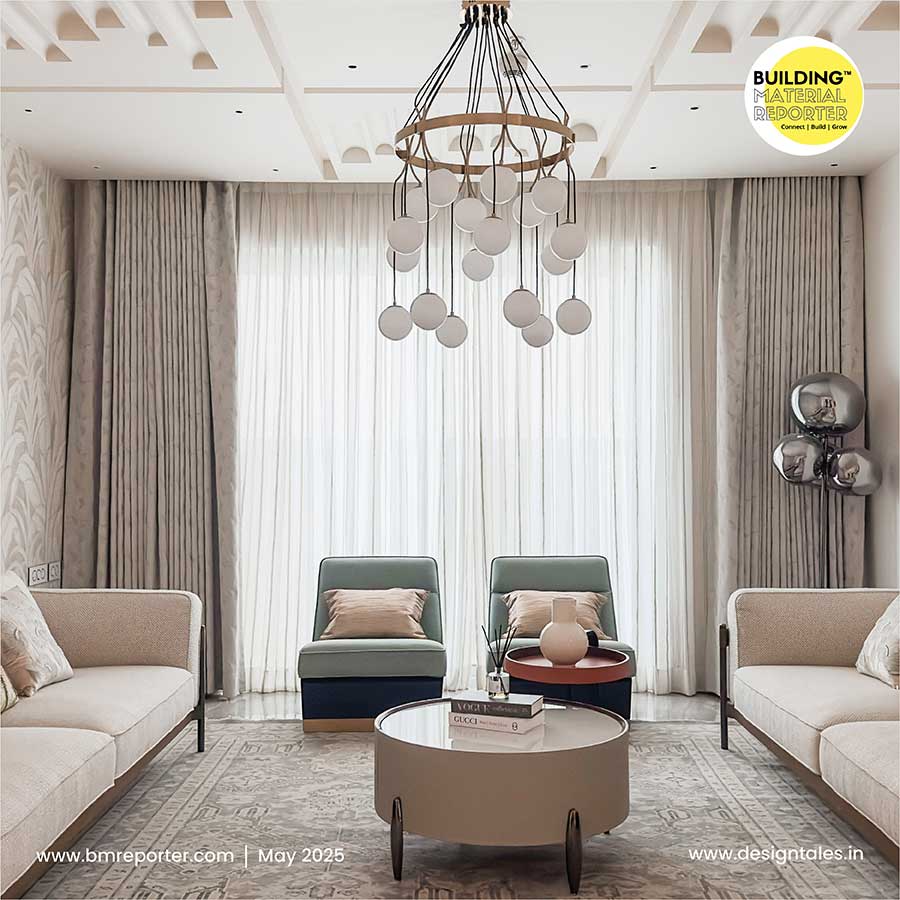Flamboyant Ferrocement: The Perfect Blend of Strength and Style
- October 18, 2024
- By: Yukti Kasera
- INFLUENCERS
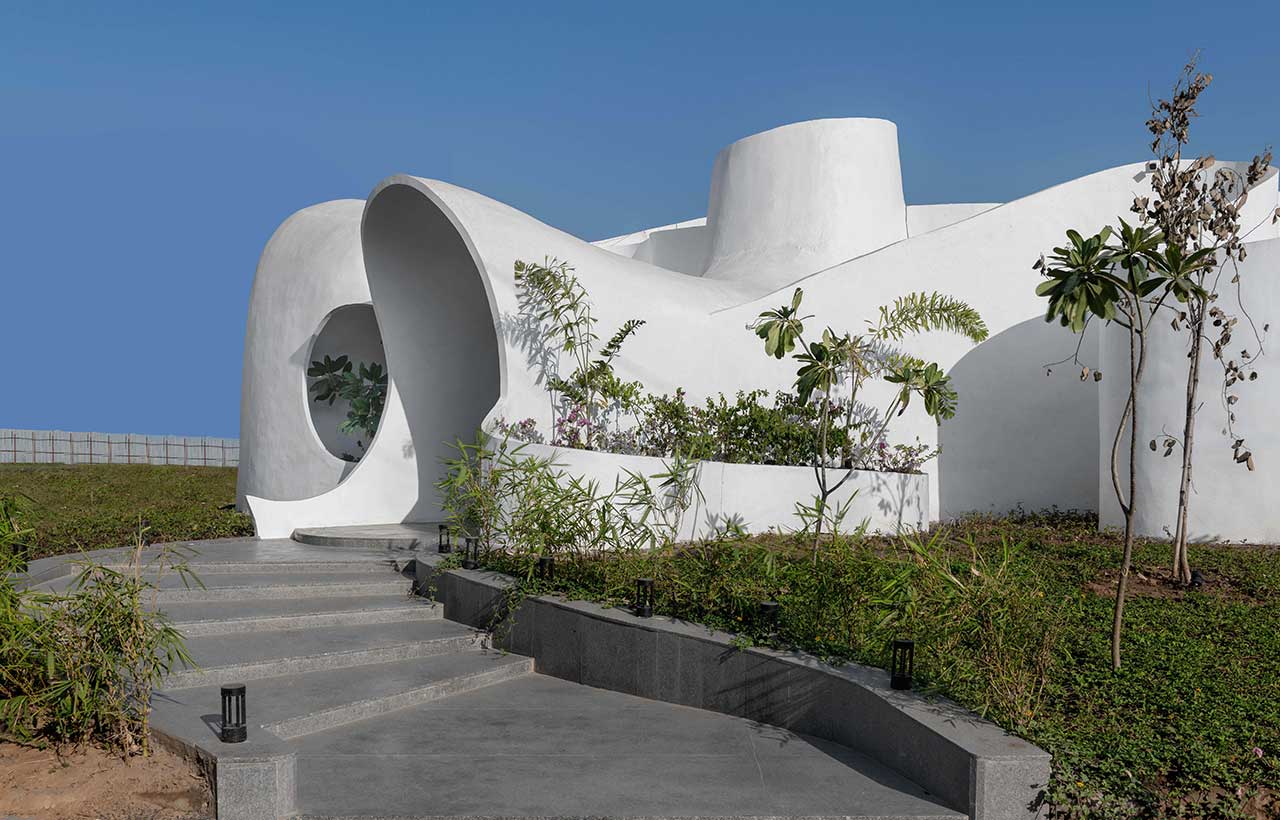 A multidisciplinary design firm founded in 2002, tHE gRID Architects aims to strive for excellence. Based in Ahmedabad, India, the Studio has been honored with more than 100 international and national awards. The founders, Ar. Snehal Suthar and Ar. Bhadri Suthar, ardently practices ‘Heartfulness’ path of meditation, and believes in the fact that designing is a spiritual journey.
A multidisciplinary design firm founded in 2002, tHE gRID Architects aims to strive for excellence. Based in Ahmedabad, India, the Studio has been honored with more than 100 international and national awards. The founders, Ar. Snehal Suthar and Ar. Bhadri Suthar, ardently practices ‘Heartfulness’ path of meditation, and believes in the fact that designing is a spiritual journey.
Exploring the Essence of Pravaah
The Sanskrit term ‘Pravaah’, signifies ‘flow’ or ‘fluidity’, symbolizing the continuity and evolving nature of life, thoughts, and processes. Ironically, everything’s in a name! The whole notion behind the name of the project- Pravaah, expresses a profound desire to be unique. In an urban landscape with all boxlike structures, the architects- Snehal and Bhadri, envisioned a curve-embracing structure, symbolizing flow and fluidity.
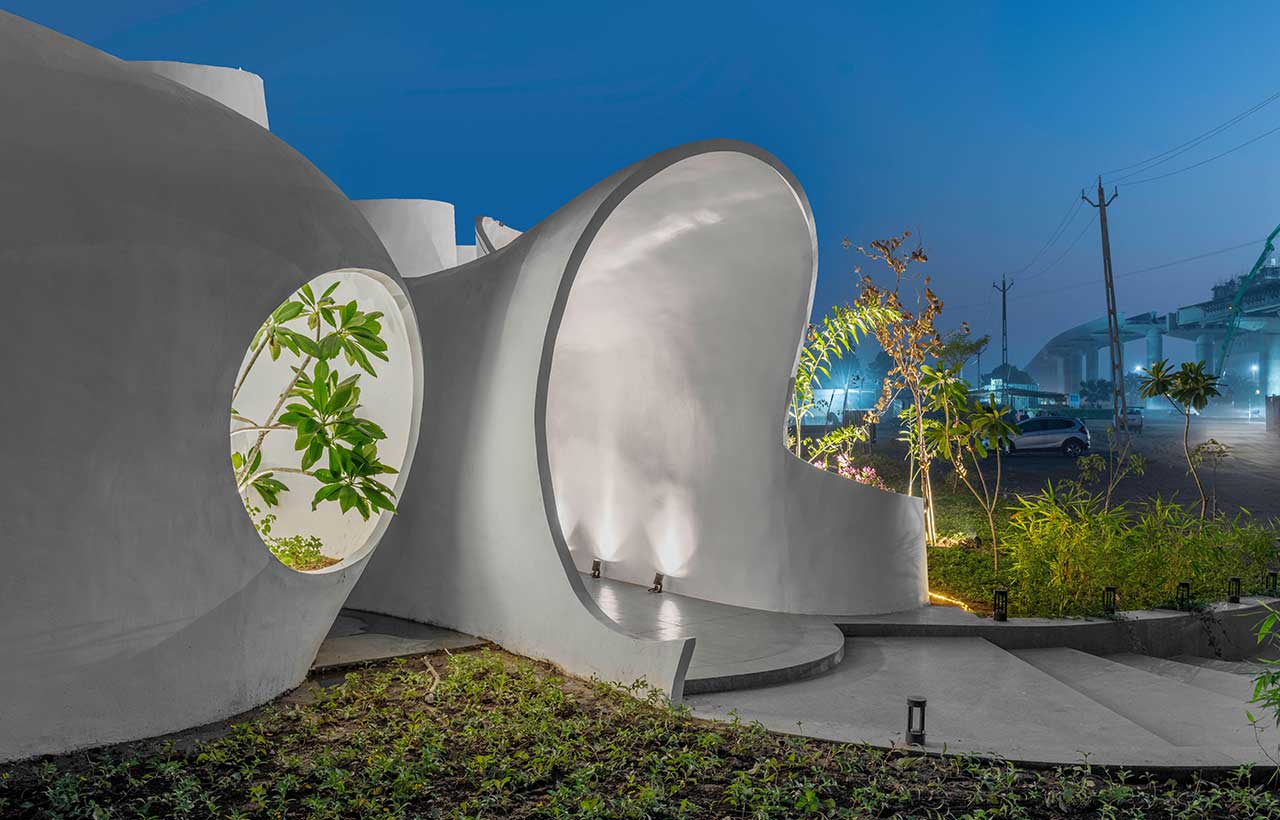 Through careful development, the designers infused organic architecture principles, backed by biophilic design philosophy. The structure sets a true benchmark for environmentally conscious construction with locally sourced ‘ferrocement’ as the major material and diligent skills of the workforce.
Through careful development, the designers infused organic architecture principles, backed by biophilic design philosophy. The structure sets a true benchmark for environmentally conscious construction with locally sourced ‘ferrocement’ as the major material and diligent skills of the workforce.
The design notion for Pravaah is a result of the meticulous consideration of distinctive climate conditions in western India. As the site is South West facing, the designs were curated with a view to facilitate natural ventilation and filtered sunlight.
Future Trends in Design
The office layout at Pravaah abides by simplicity and the entire concept follows the natural flow of design distribution. Positioned at a prominent road intersection, it draws attention with its visibility and appeal. The entrance, in a welcoming white hue, gleaming white exterior and subtle interiors- everything adds to the visibility and allure of construction landscape.
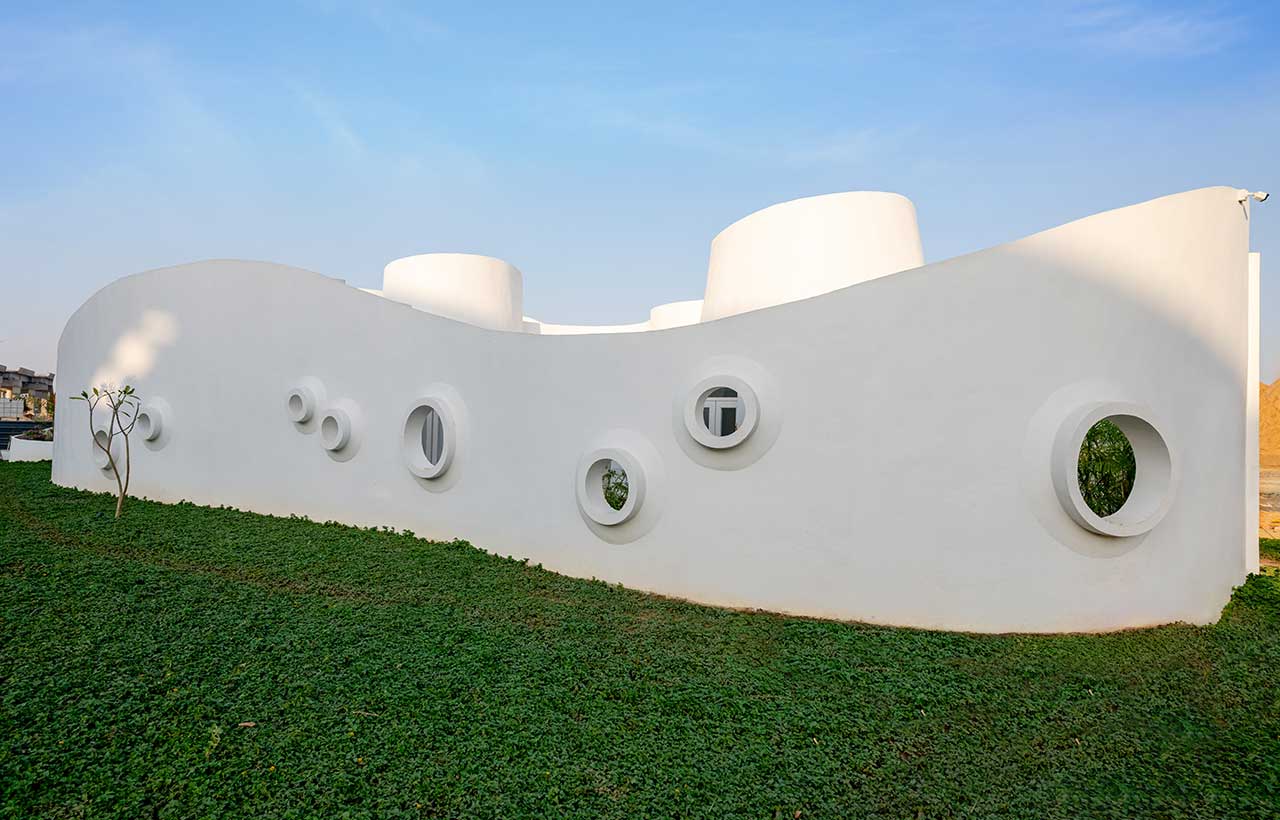 Additionally, the windows provide glimpses of a serene enclosed water feature exclusive to Pravaah. Indeed, it’s just amazing! Moreover, the design also prioritizes biophilic elements, including ventilation, natural light, greenery, promoting mental and physical well-being, and also creating a congenial balance.
Additionally, the windows provide glimpses of a serene enclosed water feature exclusive to Pravaah. Indeed, it’s just amazing! Moreover, the design also prioritizes biophilic elements, including ventilation, natural light, greenery, promoting mental and physical well-being, and also creating a congenial balance.
Key Attributes of the Focused Material
The fundamental design principle of Pravaah revolves around the minimal use of a single material Ferrocement. Owing to several advantages in construction and building material, this raw material wins at versatility. It demands minimal labor skills, making it accessible to a wide workforce. Ferrocement structures are notably lightweight compared to conventional alternatives, ensuring low maintenance costs due to their extended lifespan. While harnessing the positive aspects of natural elements, the space also offers a distinctive setting that blends amicably with its surroundings. This material is actually the focal point of the workspace, setting it apart from all the other modern day designs.
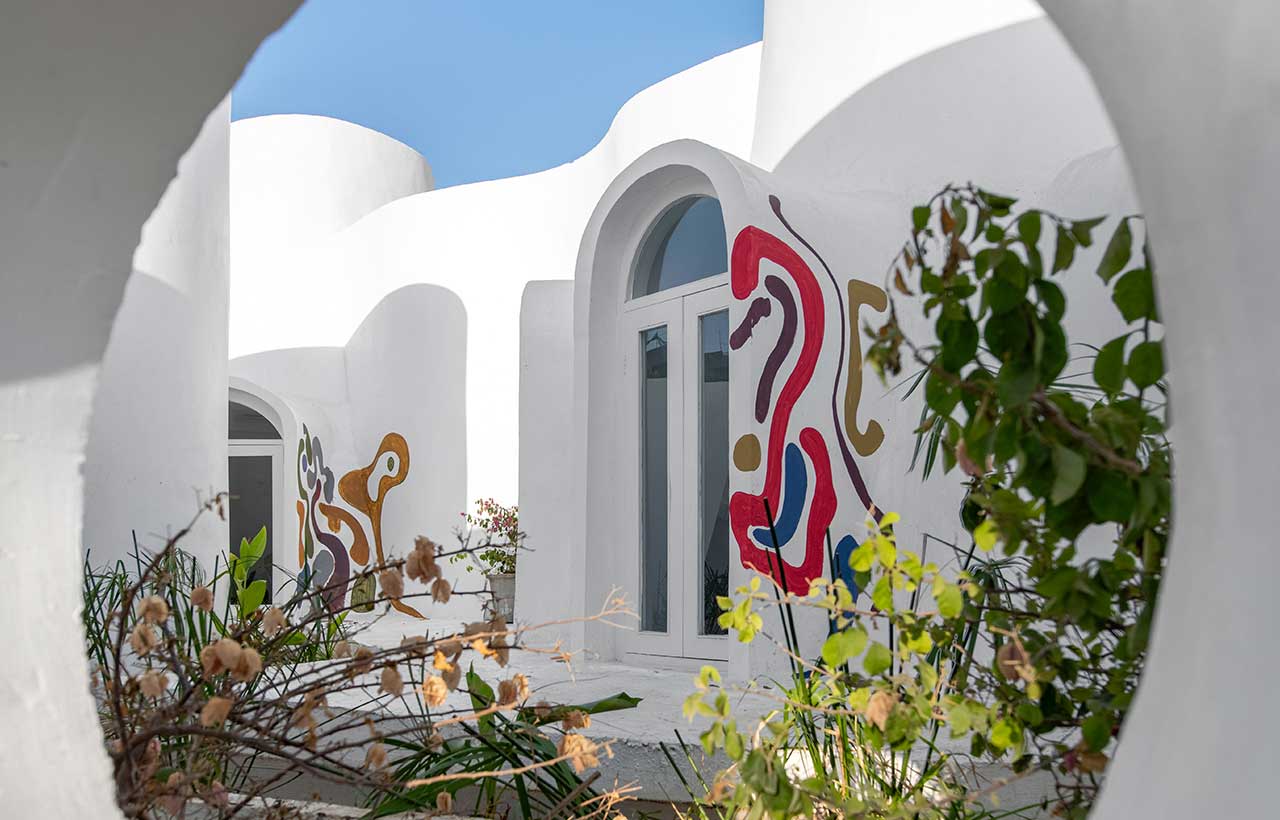
Embracing The South-East Climate
This multifaceted project by tHE gRID embodies innovative building construction methodologies, biophilic interior design ideas and proper integration of natural resources. The design is perfect for the South-East climatic condition of India which is beautifully juxtaposed in the landscape aesthetics. The location is topped up with water bodies which are just like cherry on top.
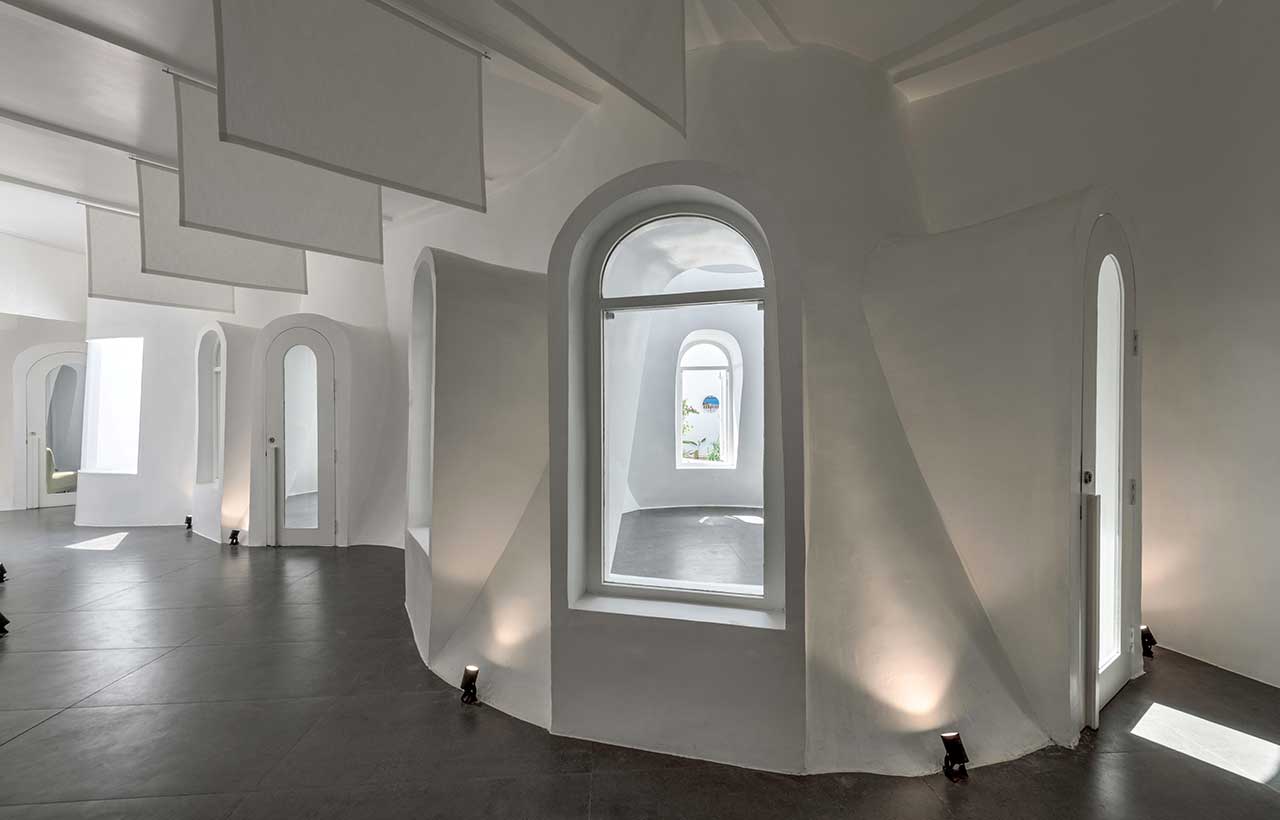 Pravaah emerges as a vibrant nucleus backed by sustainability and green design construction technology, satiating the true rhythm of artistic expression and cultural fusion. Standing against the backdrop of uniform urbanity, the space is a testament to boundless imagination and architectural innovation. Its sinuous form, devoid of corners, whispers of fluidity and freedom. The design style of the workspace exudes sanctity, with a hope to see a noticeable surge in the work vitality. Amidst the concrete jungle, the project stands like a sanctuary where ideas flow freely and the community dwells in harmony.
Pravaah emerges as a vibrant nucleus backed by sustainability and green design construction technology, satiating the true rhythm of artistic expression and cultural fusion. Standing against the backdrop of uniform urbanity, the space is a testament to boundless imagination and architectural innovation. Its sinuous form, devoid of corners, whispers of fluidity and freedom. The design style of the workspace exudes sanctity, with a hope to see a noticeable surge in the work vitality. Amidst the concrete jungle, the project stands like a sanctuary where ideas flow freely and the community dwells in harmony.
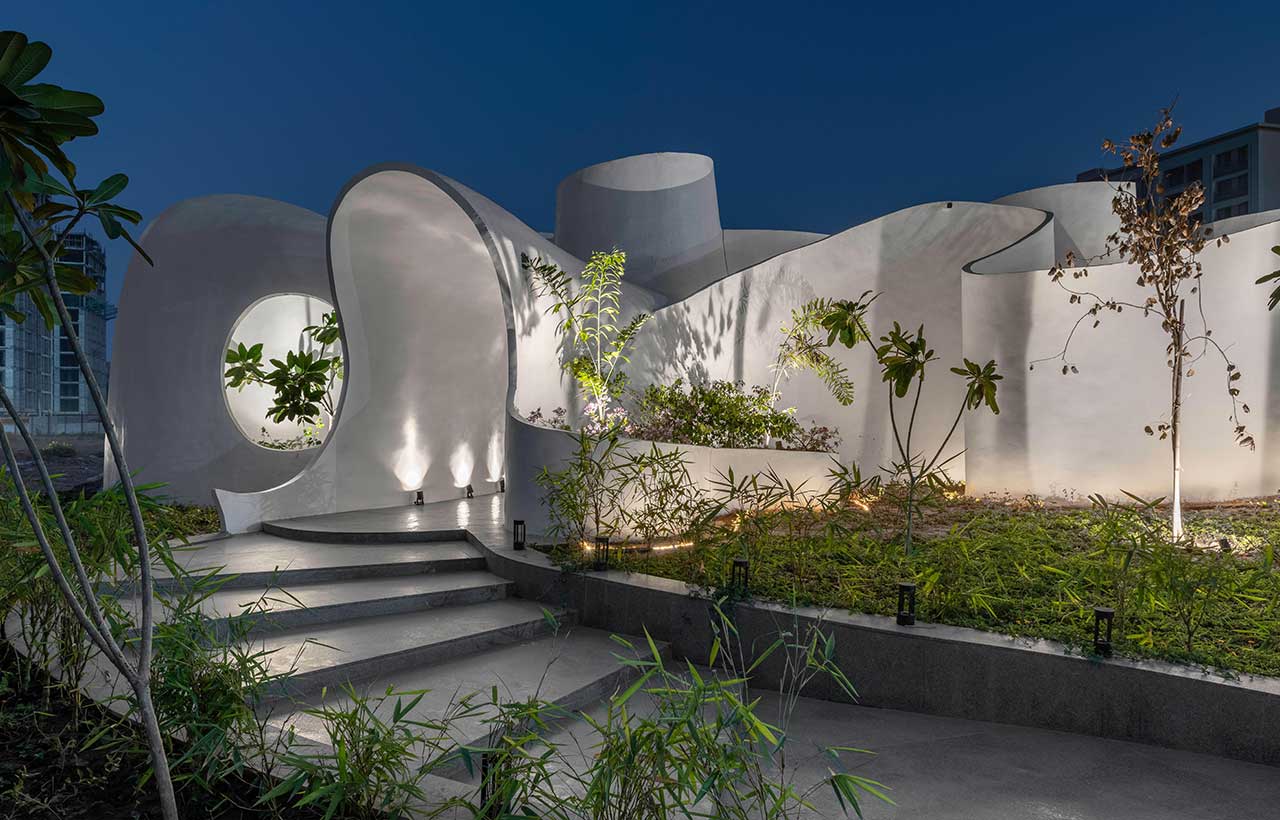 The material used for the project encourages low carbon footprint with almost no use of bricks. There was also bare minimum usage of heavy electrical equipment, leading to energy efficiency. Contrived openings with skylights highlight the space with ventilation and light, giving the occupants the best view of the topography and surroundings. Moreover, the seamless spatial design of curvaceousness with dark flooring is just a bliss.
The material used for the project encourages low carbon footprint with almost no use of bricks. There was also bare minimum usage of heavy electrical equipment, leading to energy efficiency. Contrived openings with skylights highlight the space with ventilation and light, giving the occupants the best view of the topography and surroundings. Moreover, the seamless spatial design of curvaceousness with dark flooring is just a bliss.
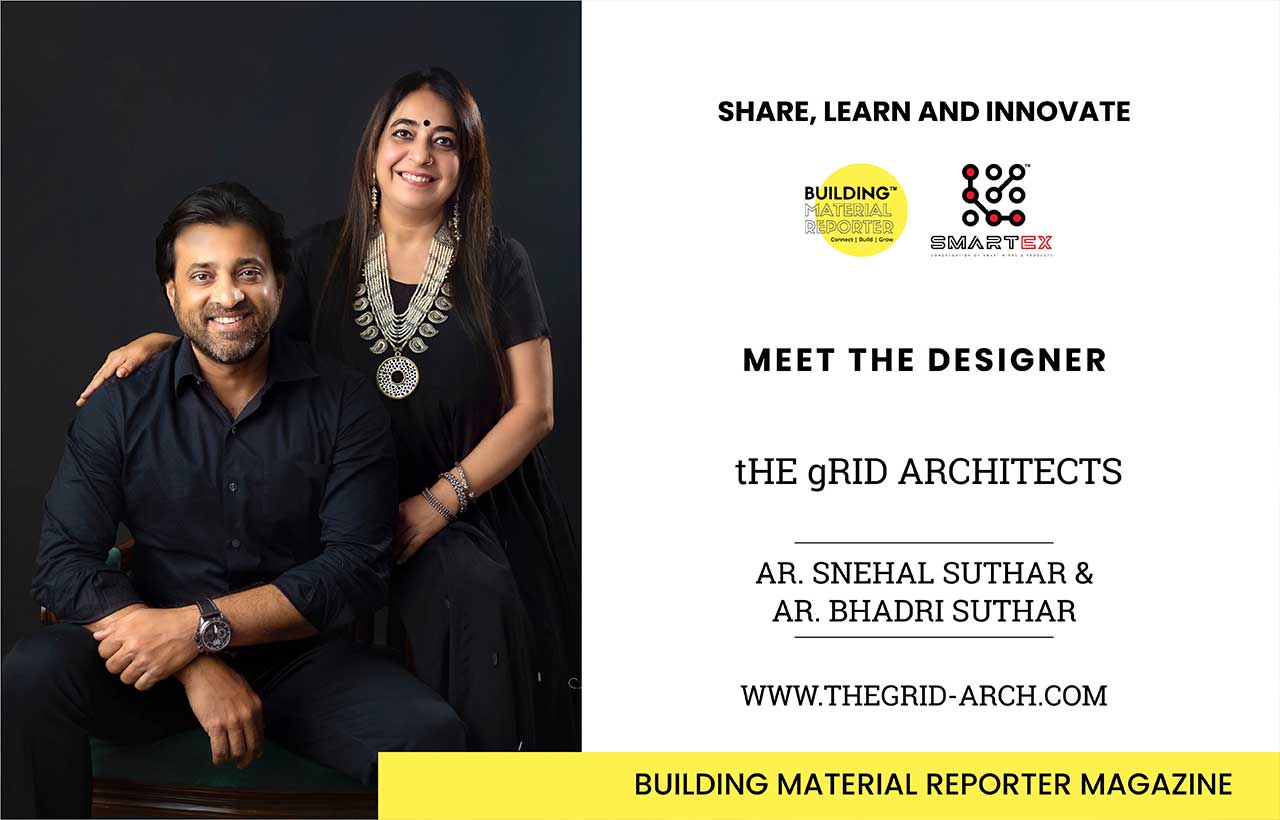 Building Material Reporter believes in serving the best! Stay tuned with us for more ideas and news related to construction technology, building construction, home decor, interior design, new projects, architecture and innovative materials in the industry.
Building Material Reporter believes in serving the best! Stay tuned with us for more ideas and news related to construction technology, building construction, home decor, interior design, new projects, architecture and innovative materials in the industry.



