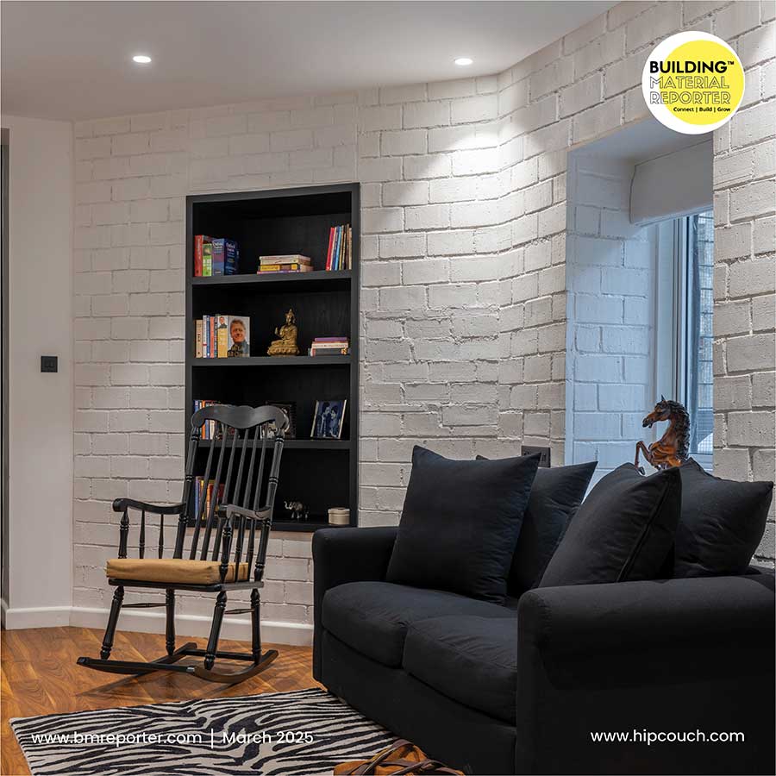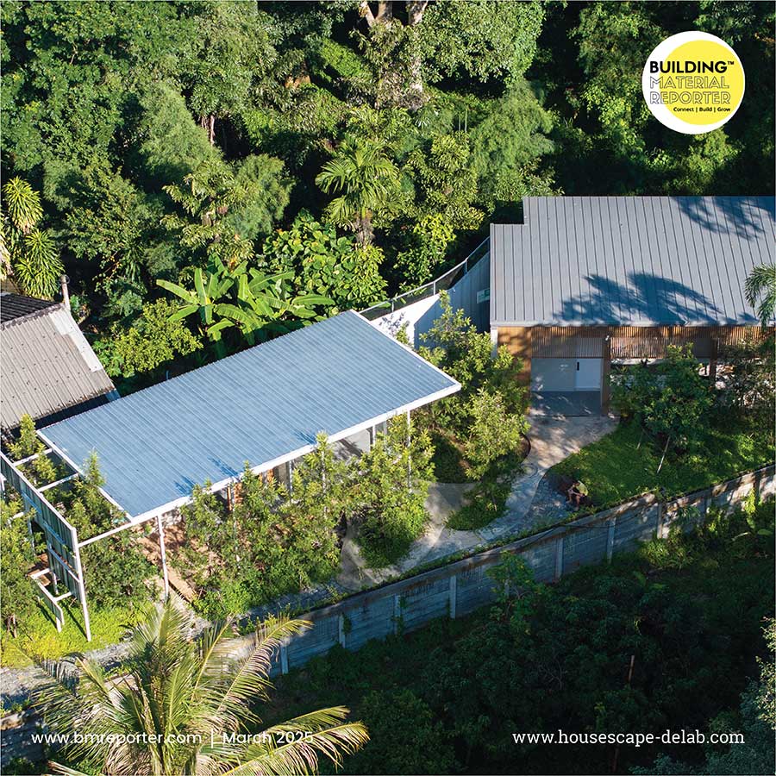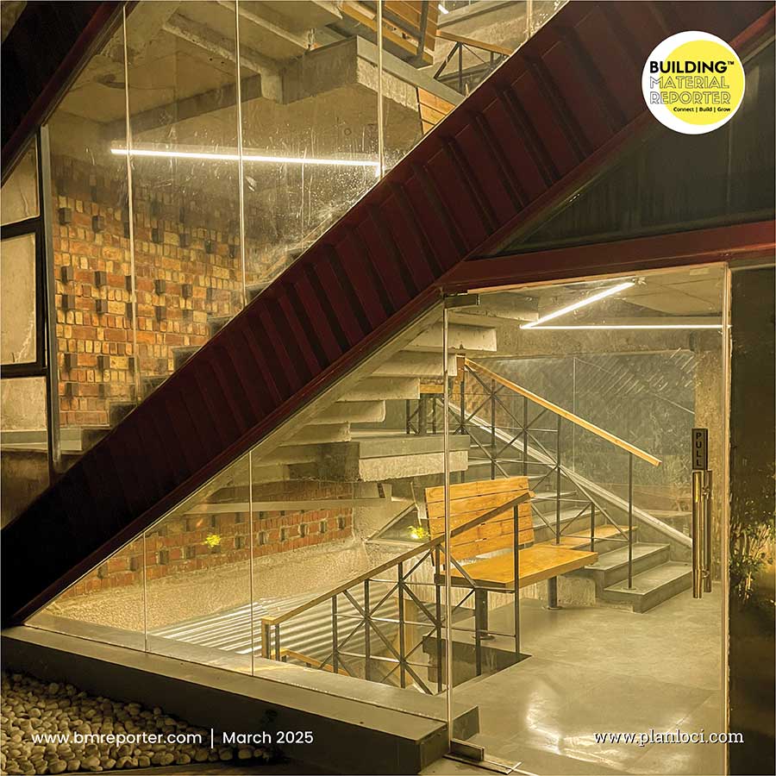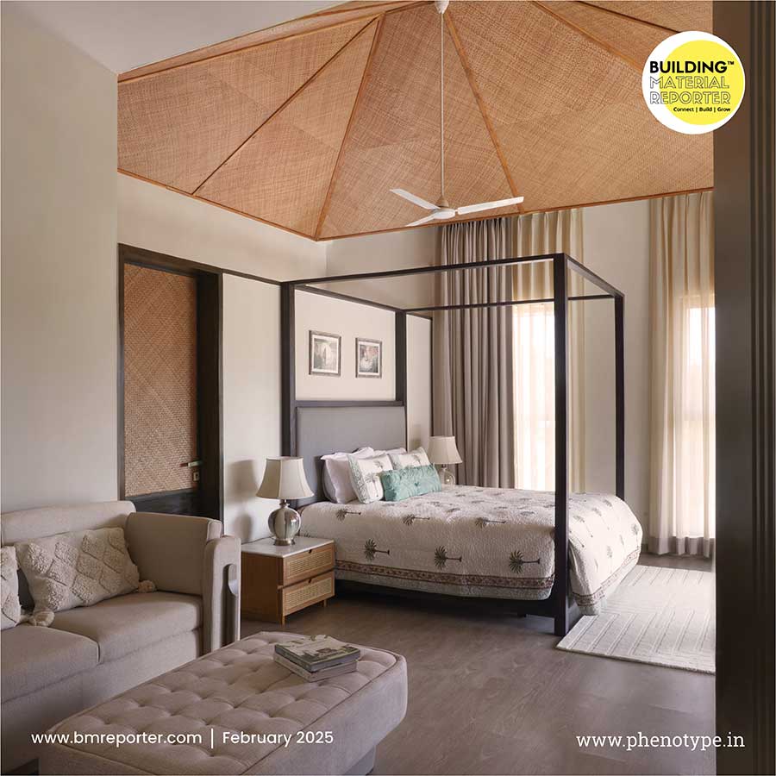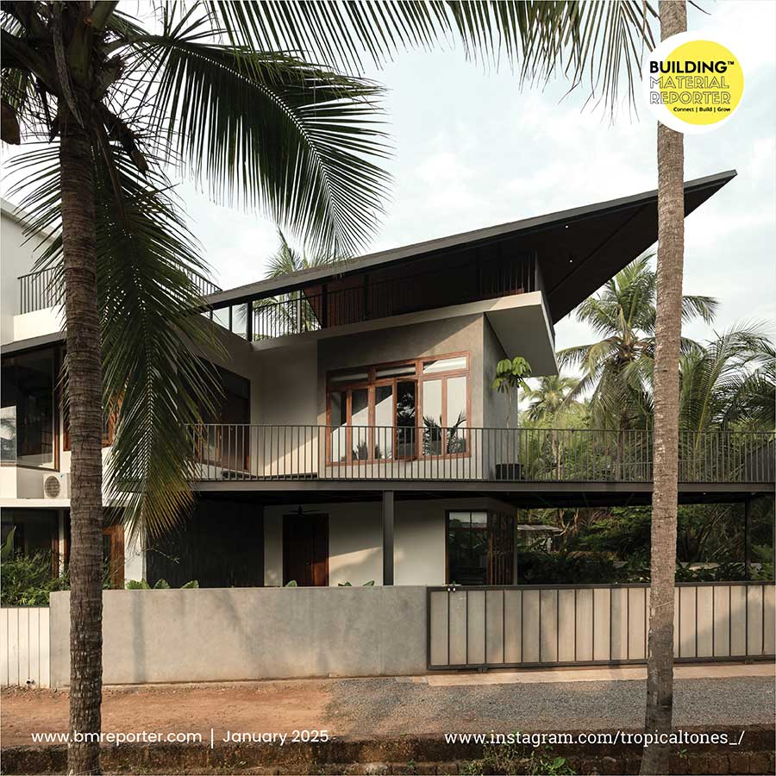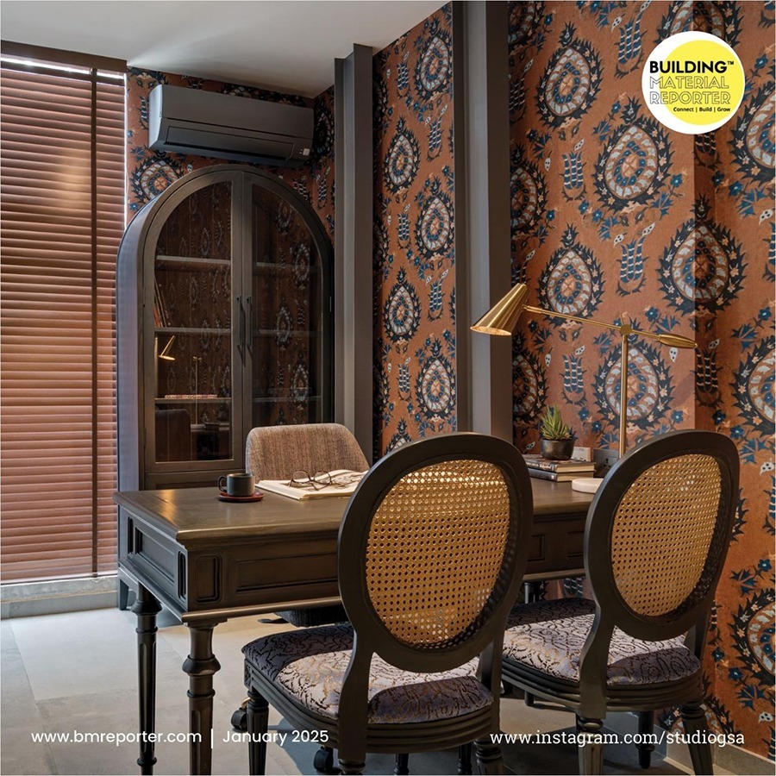Harmony Montessori School: Experiencing Through Design and Nature
- June 26, 2024
- By: Priyanshi Shah
- INFLUENCERS
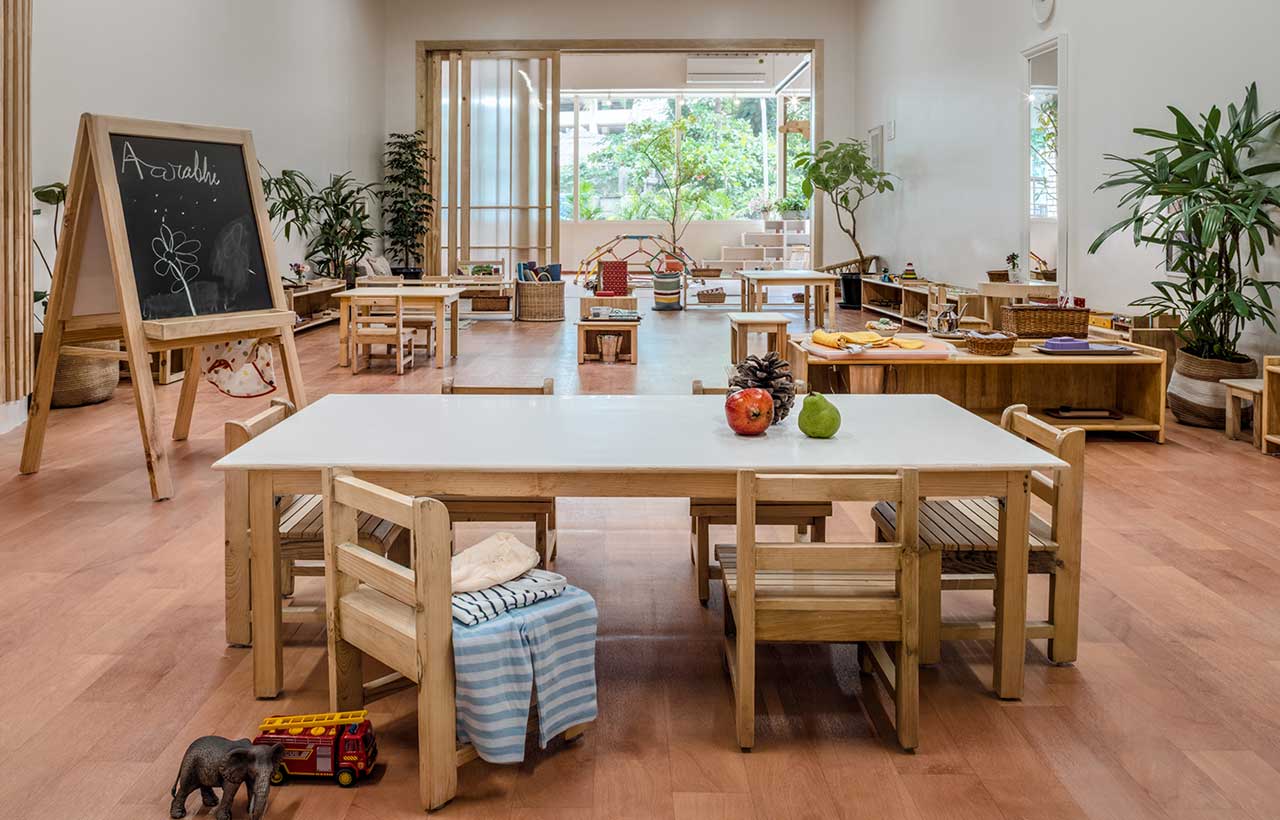 Harmony Montessori has dedicated itself to nurturing young minds with the inspiring educational philosophies of progressive education. Designed by the innovative firm Atelier ARBO, the new school embodies open, flowing spaces, minimalistic design, and a connection to nature creating a serene, stimulating atmosphere where children can thrive, fostering independence, curiosity, and a love for learning in a beautifully immersive setting.
Harmony Montessori has dedicated itself to nurturing young minds with the inspiring educational philosophies of progressive education. Designed by the innovative firm Atelier ARBO, the new school embodies open, flowing spaces, minimalistic design, and a connection to nature creating a serene, stimulating atmosphere where children can thrive, fostering independence, curiosity, and a love for learning in a beautifully immersive setting.

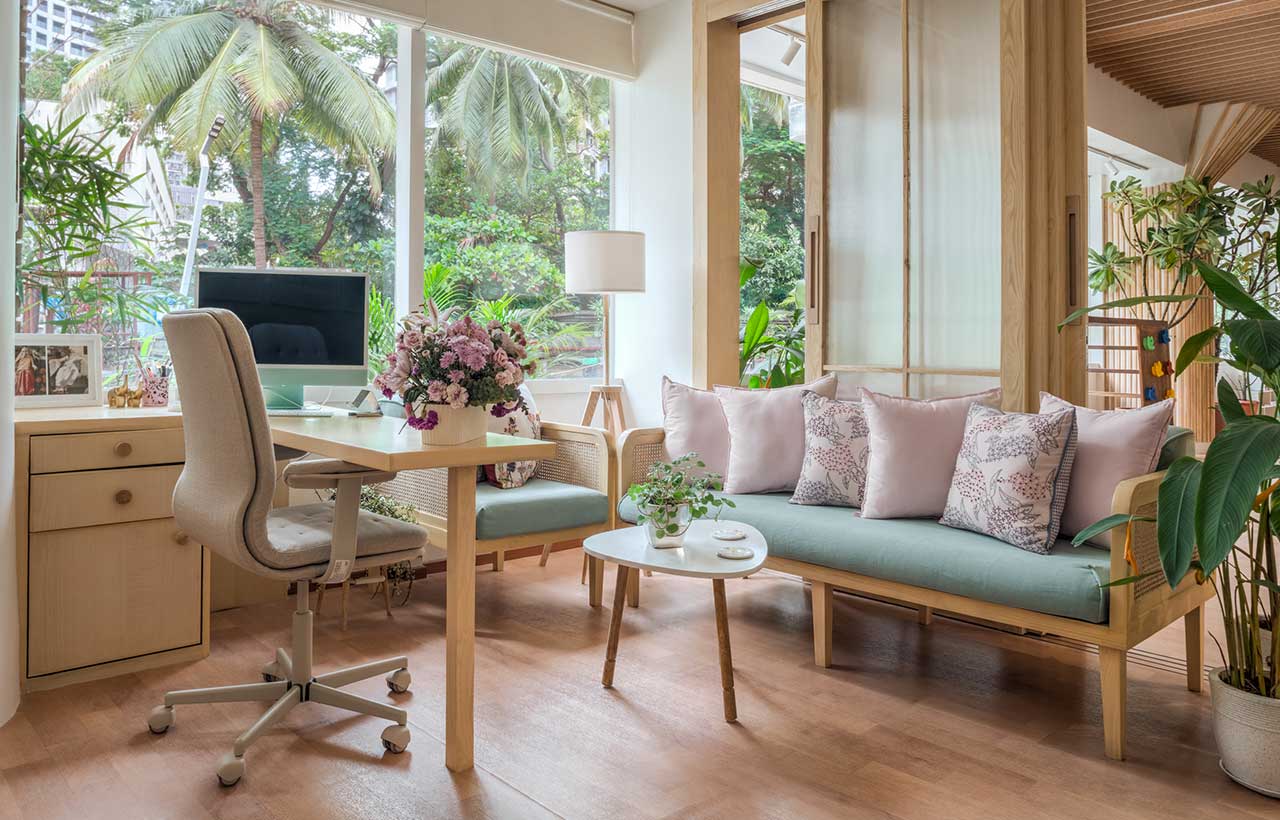 For the past 20 years, Harmony Montessori has tirelessly imparted quality education, based on the inspirational educational philosophies of Dr. Maria Montessori, to young children. Harmony Montessori expanded their noble practice and inaugurated their fourth branch at Lower Parel, Mumbai in August 2023. The new school is a 3,100 sq. ft positive learning space designed by a young design firm named Atelier ARBO.
For the past 20 years, Harmony Montessori has tirelessly imparted quality education, based on the inspirational educational philosophies of Dr. Maria Montessori, to young children. Harmony Montessori expanded their noble practice and inaugurated their fourth branch at Lower Parel, Mumbai in August 2023. The new school is a 3,100 sq. ft positive learning space designed by a young design firm named Atelier ARBO.
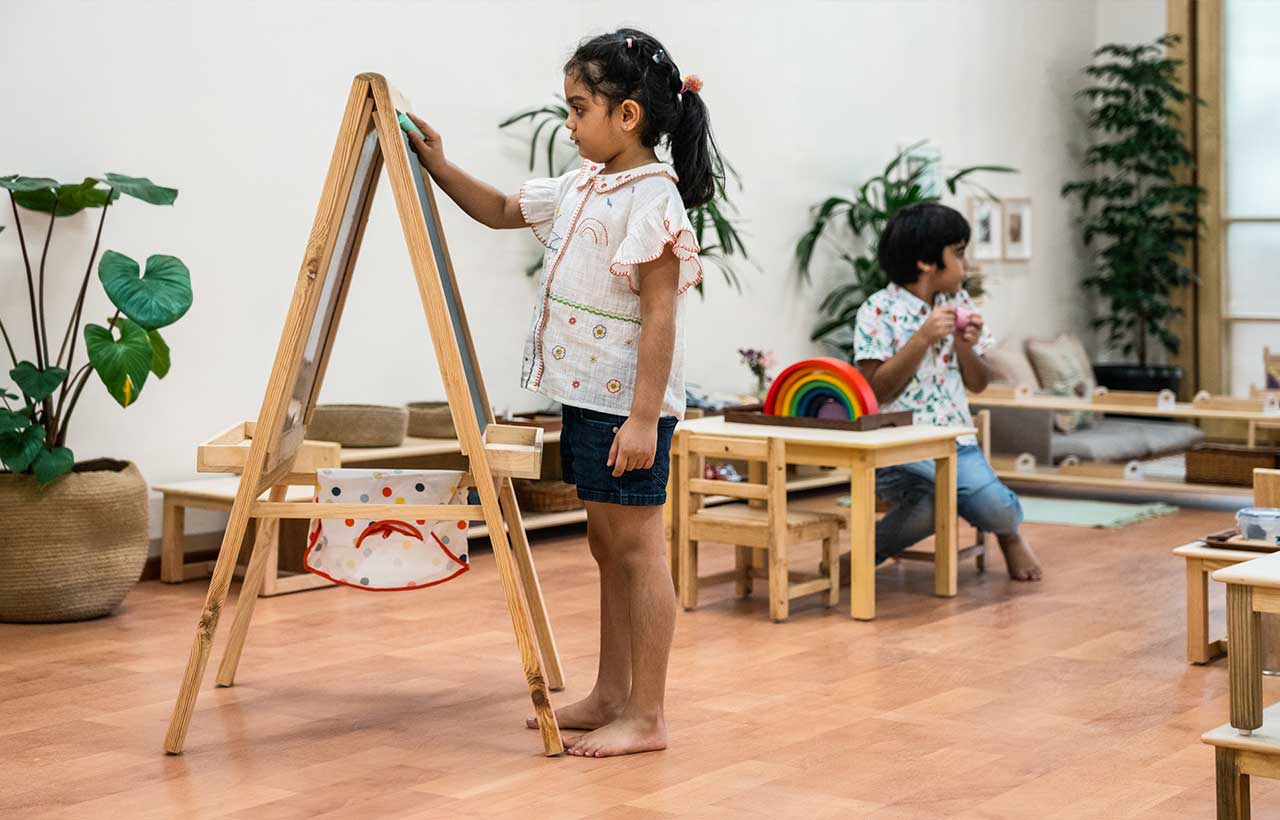 The design approach was highly influenced by Montessorian teaching philosophies, including collaborative learning between students of different age groups, giving a freedom of choice to every child to make them self-reliant and responsible, and a prepared learning environment for children's overall growth, among others.
The design approach was highly influenced by Montessorian teaching philosophies, including collaborative learning between students of different age groups, giving a freedom of choice to every child to make them self-reliant and responsible, and a prepared learning environment for children's overall growth, among others.
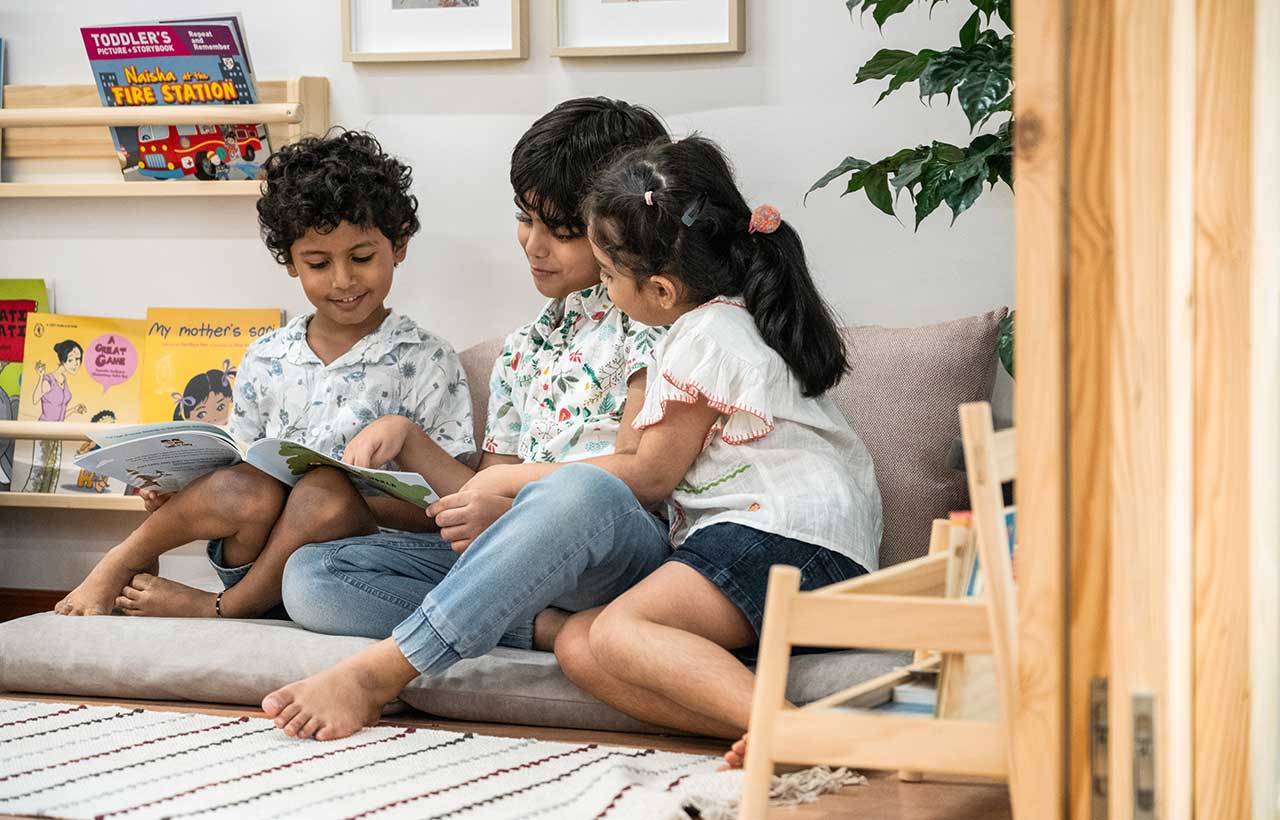 With a vision to emulate and portray these philosophies in the design, an open plan with a spacious common learning hall diverging into three classroom spaces was developed.
With a vision to emulate and portray these philosophies in the design, an open plan with a spacious common learning hall diverging into three classroom spaces was developed.
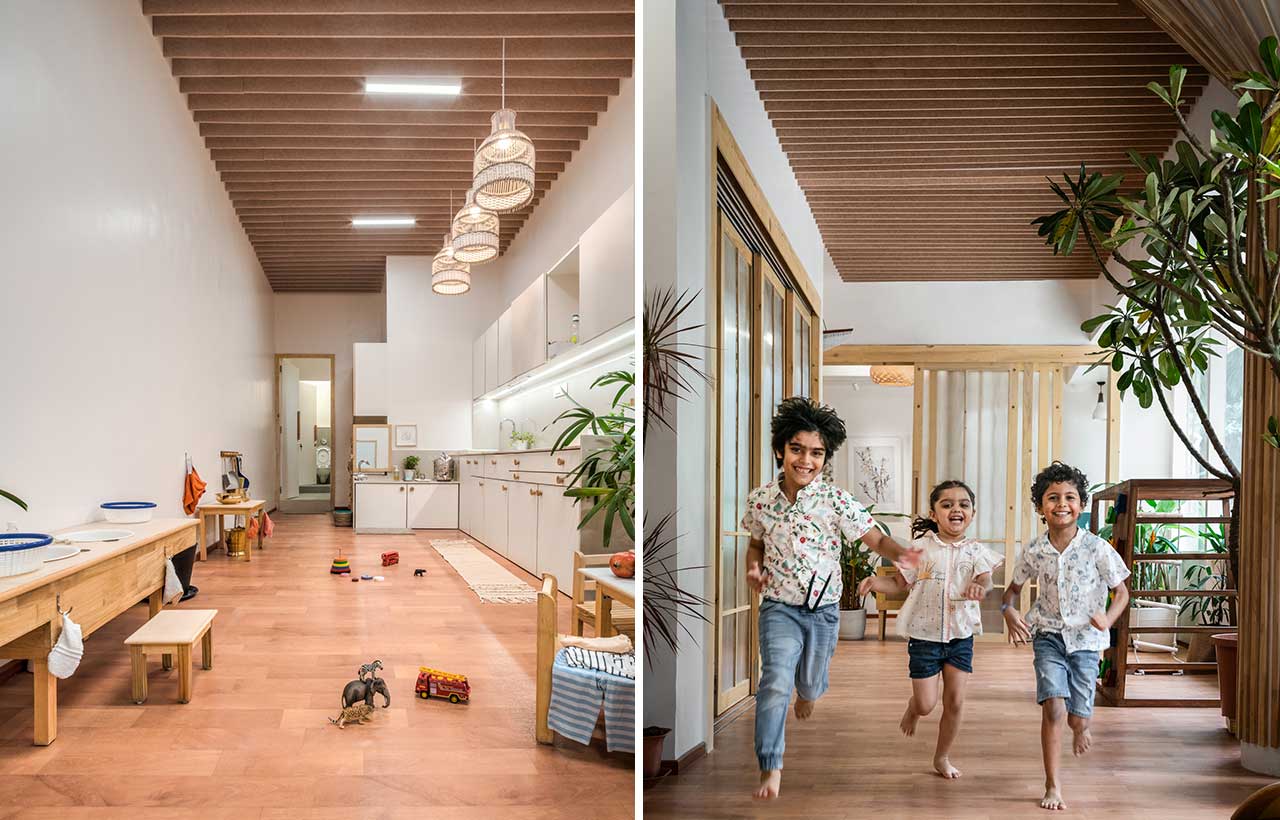 The continuous flow of spaces effortlessly guides a child throughout the school, right from the entrance to the common learning space which opens into unconventional classrooms through long sliding doors portraying the flexibility of the overall educational space. Staggered pocket spaces and niches were purposely created to amplify the element of curiosity and captivate the interest of children in playful activities.
The continuous flow of spaces effortlessly guides a child throughout the school, right from the entrance to the common learning space which opens into unconventional classrooms through long sliding doors portraying the flexibility of the overall educational space. Staggered pocket spaces and niches were purposely created to amplify the element of curiosity and captivate the interest of children in playful activities.
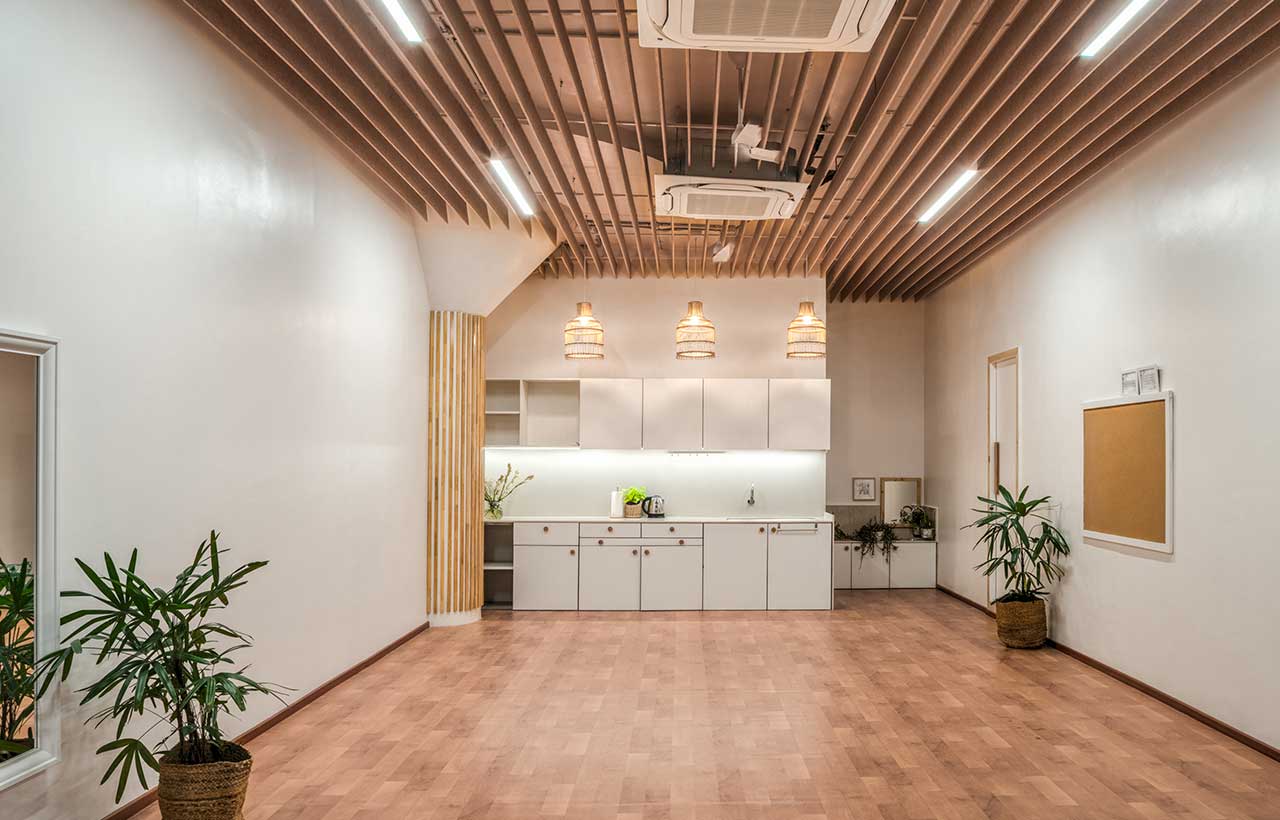
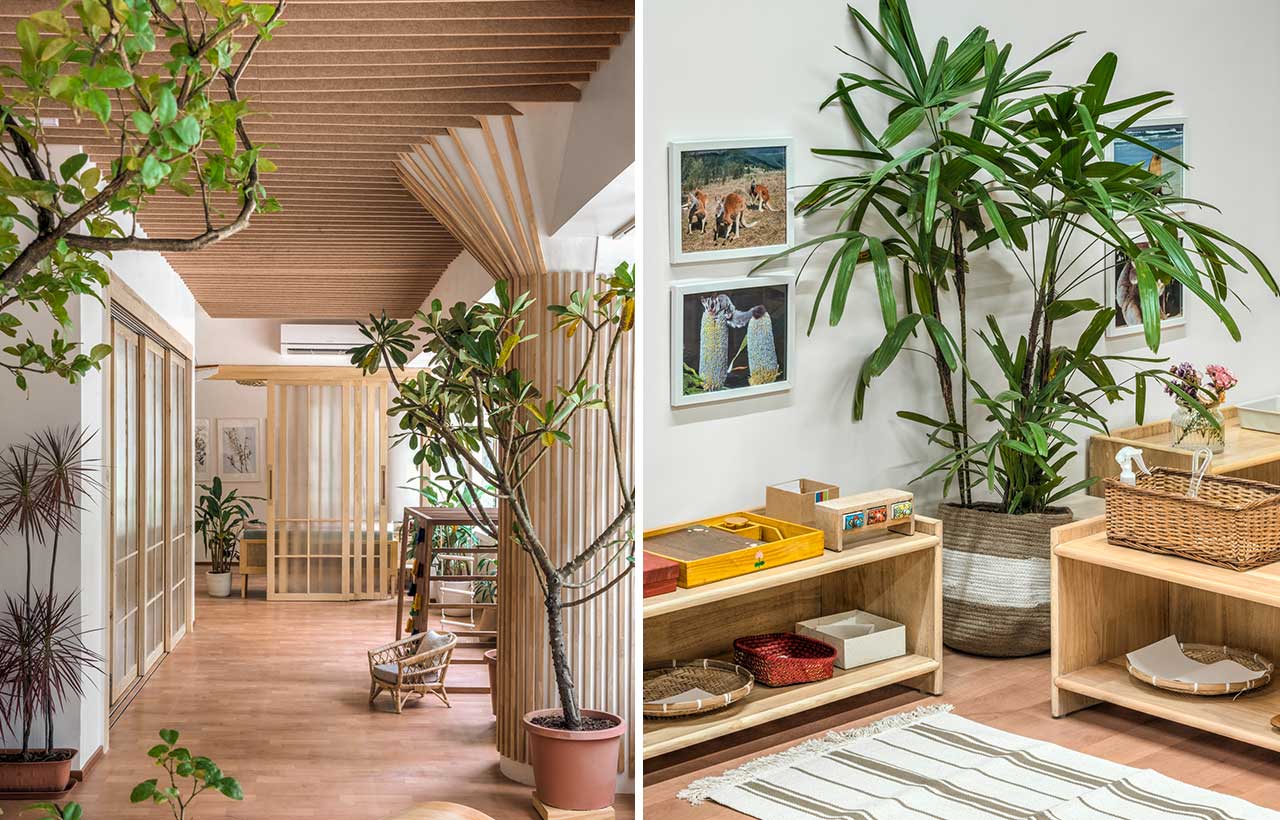 The school has minimal furniture, including material shelves, bookshelves, chairs, and tables, designed as per child anthropometry which boosts the qualities of independence in children, making it easier for them to explore, choose, and select a particular material they want to learn and understand. Washroom fixtures have also been kept at child-appropriate heights to teach a child to be completely self-reliant in personal chores.
The school has minimal furniture, including material shelves, bookshelves, chairs, and tables, designed as per child anthropometry which boosts the qualities of independence in children, making it easier for them to explore, choose, and select a particular material they want to learn and understand. Washroom fixtures have also been kept at child-appropriate heights to teach a child to be completely self-reliant in personal chores.
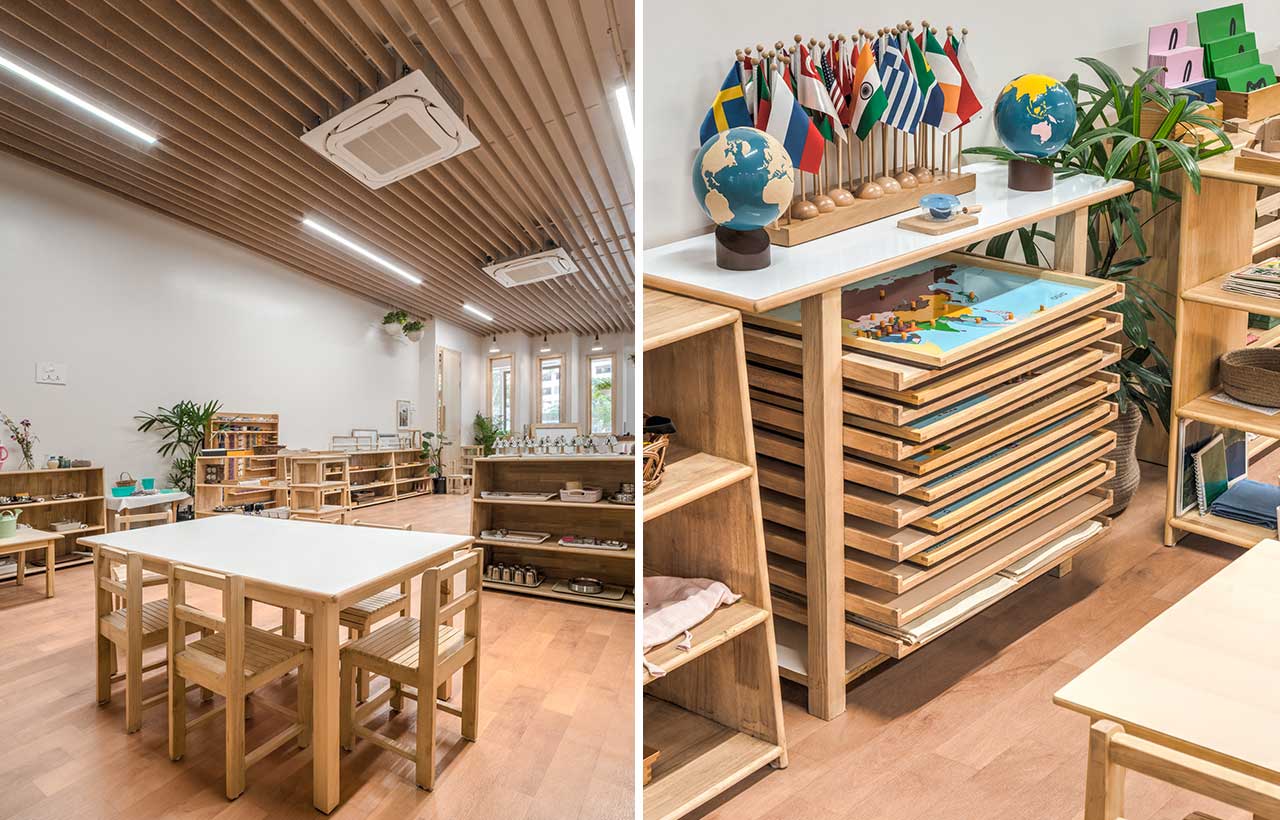 Studies around the globe have observed that low visual distraction improves the academic performance of children. With this thought in mind, the interiors of the school were immersed in neutral white tones, with Ashwood furniture subtly complimenting it. Rugs, cushions, and upholsteries seamlessly blend with the ensemble displaying soft pastel shades. A soothing effect created by the minimal interiors elevates and enhances the concentrated learning of students.
Studies around the globe have observed that low visual distraction improves the academic performance of children. With this thought in mind, the interiors of the school were immersed in neutral white tones, with Ashwood furniture subtly complimenting it. Rugs, cushions, and upholsteries seamlessly blend with the ensemble displaying soft pastel shades. A soothing effect created by the minimal interiors elevates and enhances the concentrated learning of students.
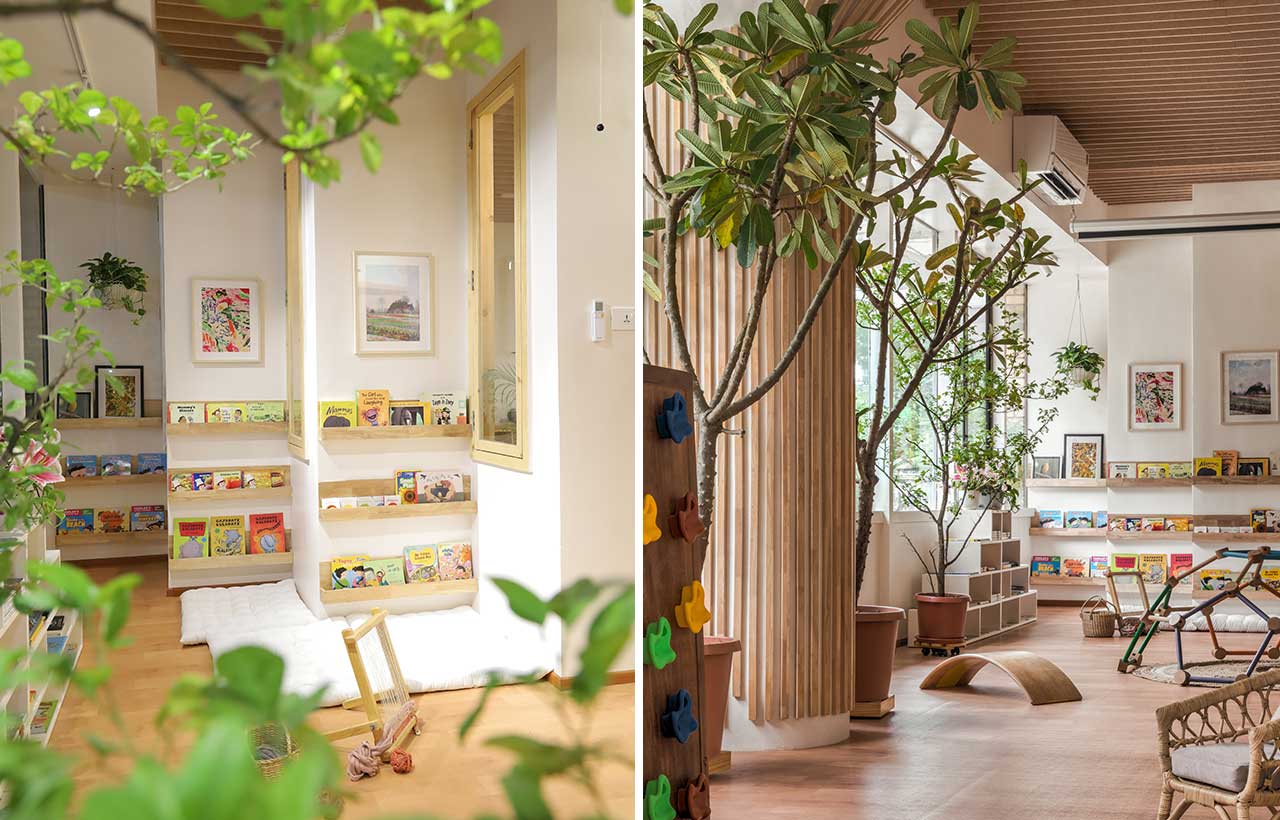
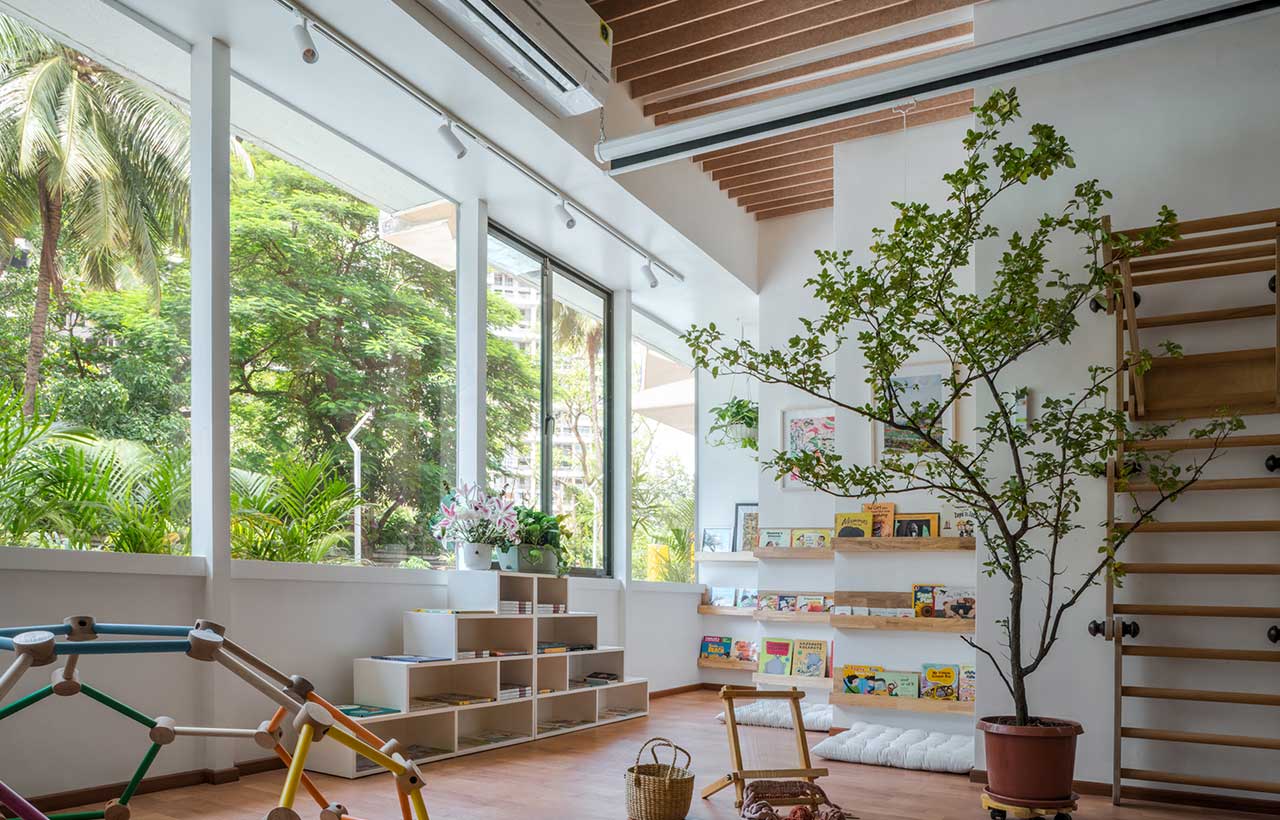 Adding vibrance to the minimal interiors, indoor plants placed around the spaces bring nature inside, creating a positive effect on the minds of children while also improving indoor air quality. It has been observed in many institutional spaces that a connection with nature increases the learning capacity and concentration levels of children.
Adding vibrance to the minimal interiors, indoor plants placed around the spaces bring nature inside, creating a positive effect on the minds of children while also improving indoor air quality. It has been observed in many institutional spaces that a connection with nature increases the learning capacity and concentration levels of children.
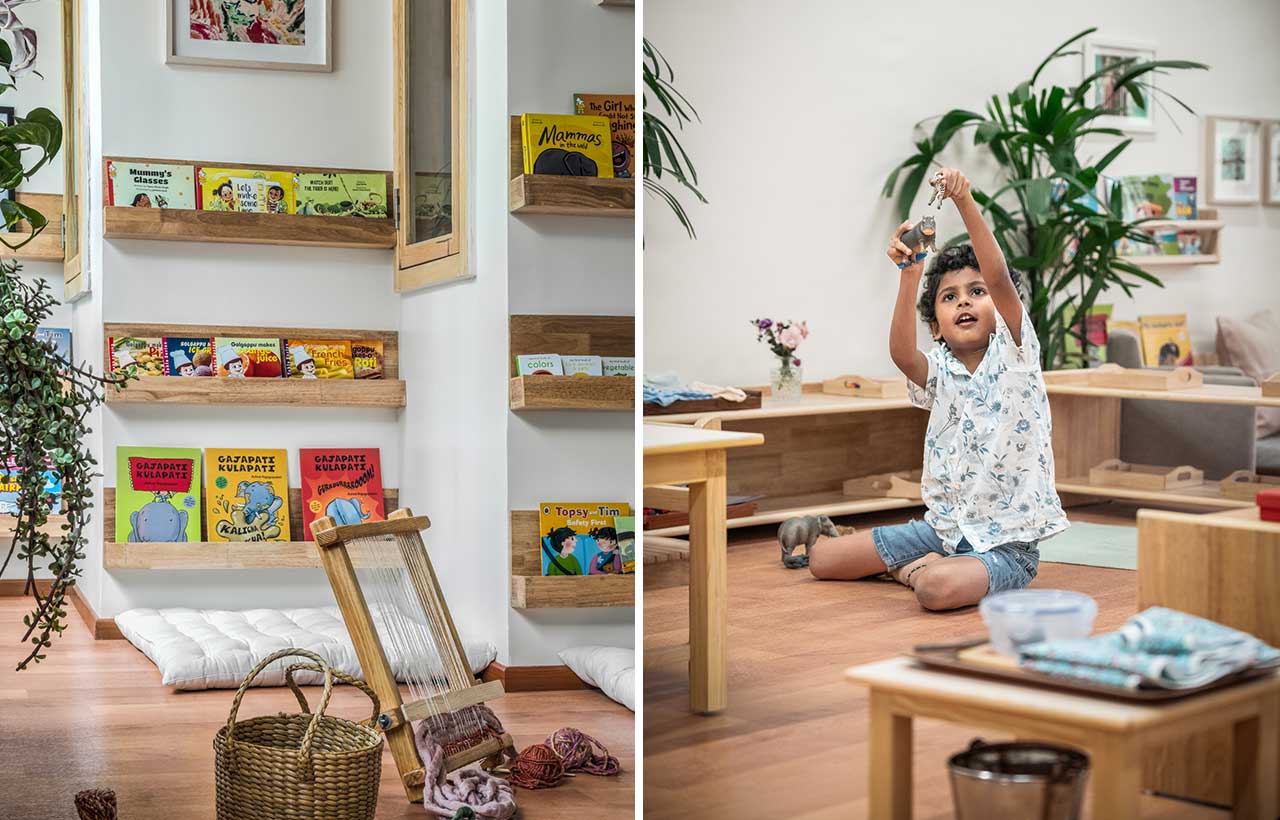 Casting beautiful views of the lush landscape of the outdoor campus, a flow of large windows visually connects the students with the outside greenery and floods the interiors with natural daylight. Sitting on soft floor cushions, the innocent eyes of children fondly gaze at the scenery outside, learning simultaneously from nature.
Casting beautiful views of the lush landscape of the outdoor campus, a flow of large windows visually connects the students with the outside greenery and floods the interiors with natural daylight. Sitting on soft floor cushions, the innocent eyes of children fondly gaze at the scenery outside, learning simultaneously from nature.
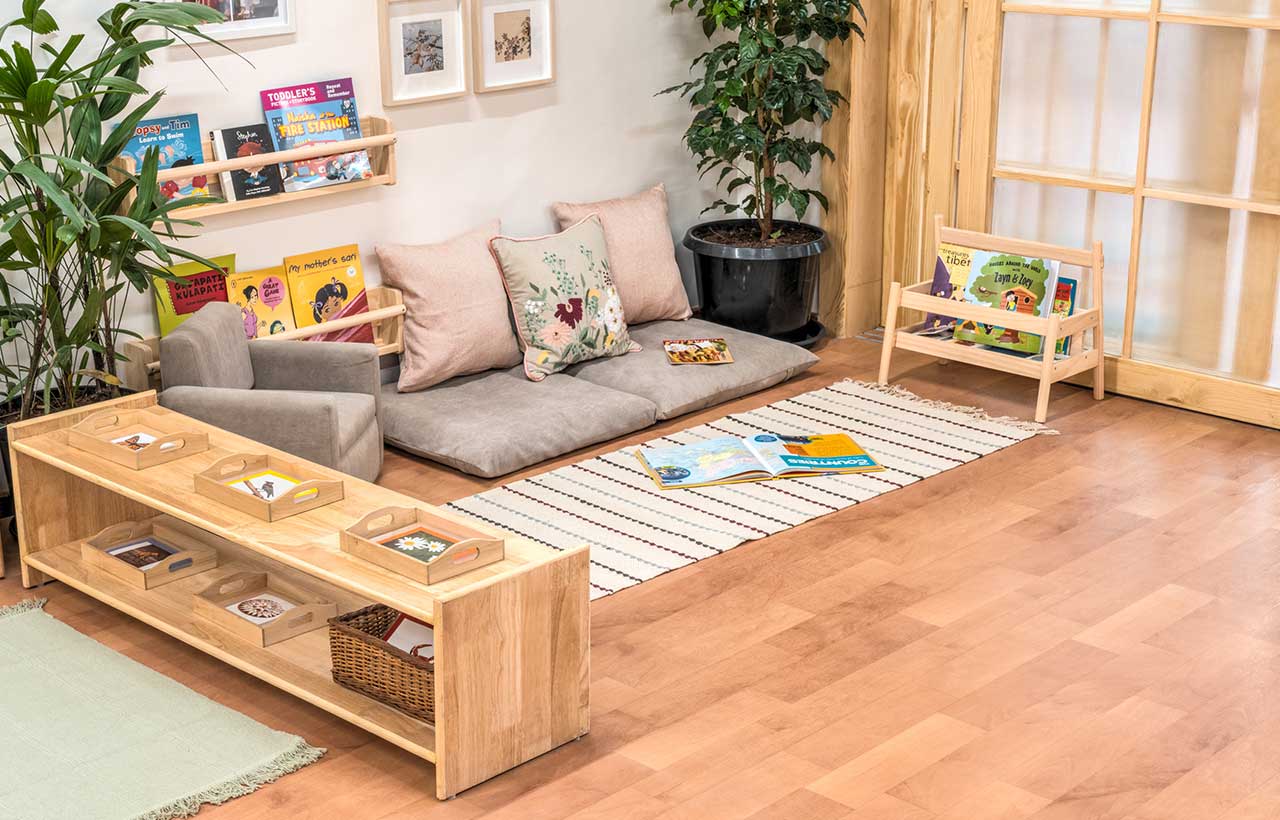
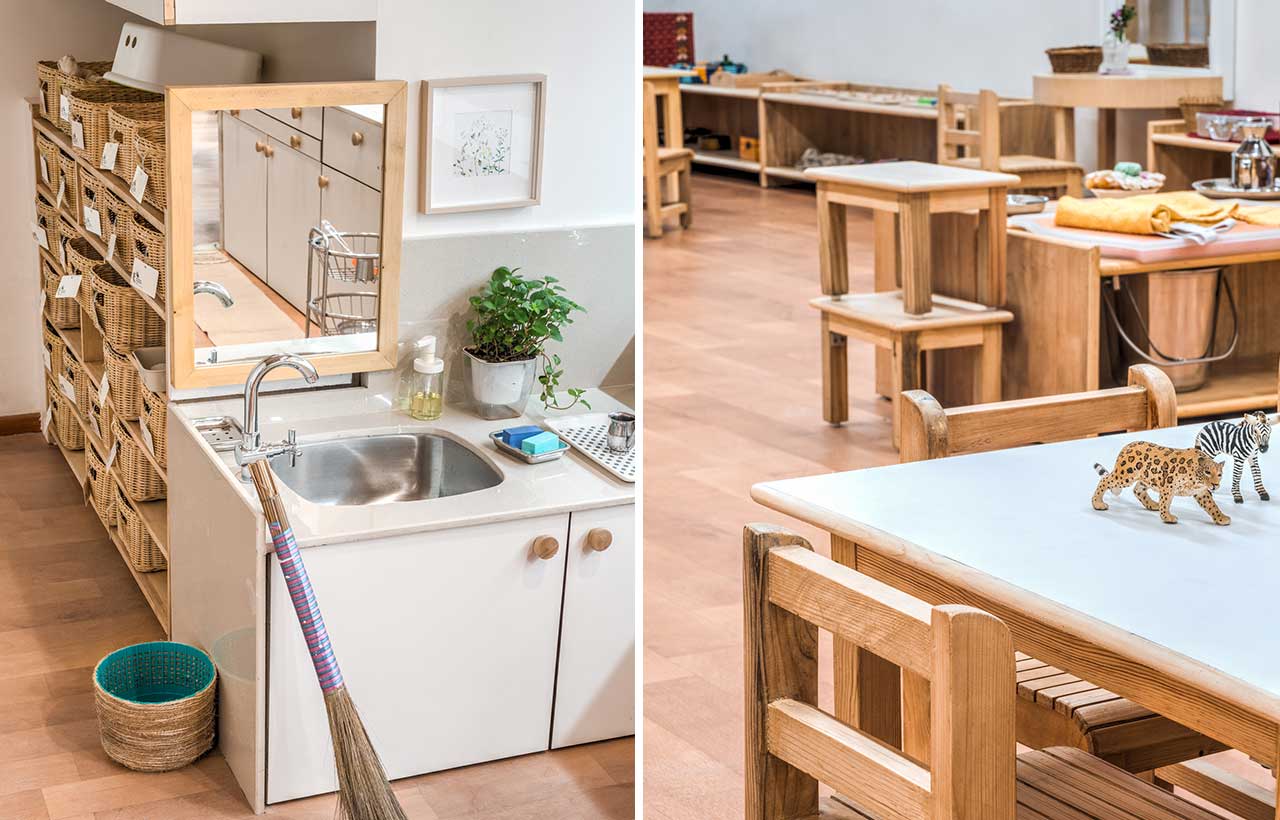 Educational spaces play a vital role in the learning capacities of children. Child psychology is unique and the way children feel in a particular space significantly affects their mental, physical, emotional, and social growth. As architects, careful attention needs to be paid to the thoughtful and conscious planning of positive learning spaces having abundant natural light and ventilation, a connection to nature, and a flexible, adaptive quality, for creating an enhanced learning experience for children.
Educational spaces play a vital role in the learning capacities of children. Child psychology is unique and the way children feel in a particular space significantly affects their mental, physical, emotional, and social growth. As architects, careful attention needs to be paid to the thoughtful and conscious planning of positive learning spaces having abundant natural light and ventilation, a connection to nature, and a flexible, adaptive quality, for creating an enhanced learning experience for children.
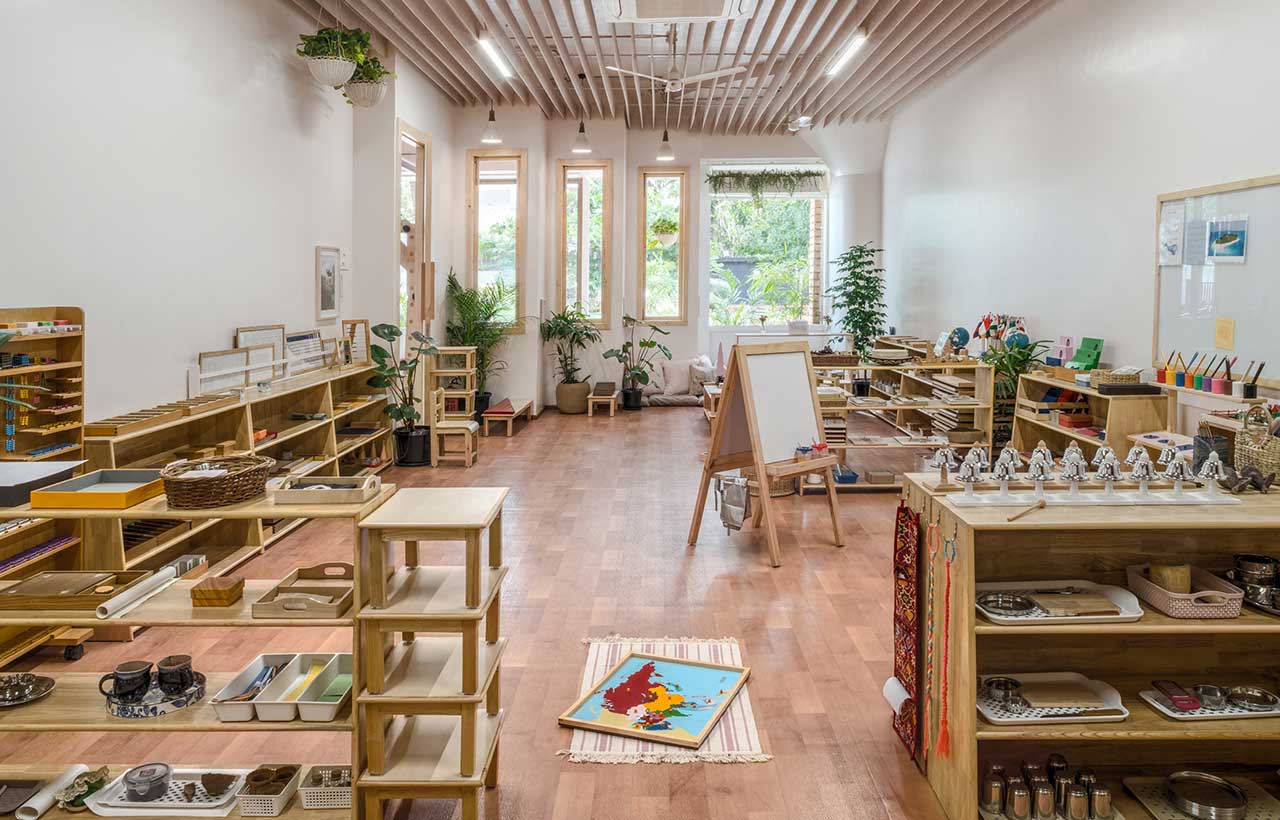 Through this project, Atelier ARBO has embarked on a journey of creating more such positive and enhanced learning spaces for the academic excellence of young children. The conscious design of Harmony Montessori School portrays an enhanced learning environment for young children.
Through this project, Atelier ARBO has embarked on a journey of creating more such positive and enhanced learning spaces for the academic excellence of young children. The conscious design of Harmony Montessori School portrays an enhanced learning environment for young children.
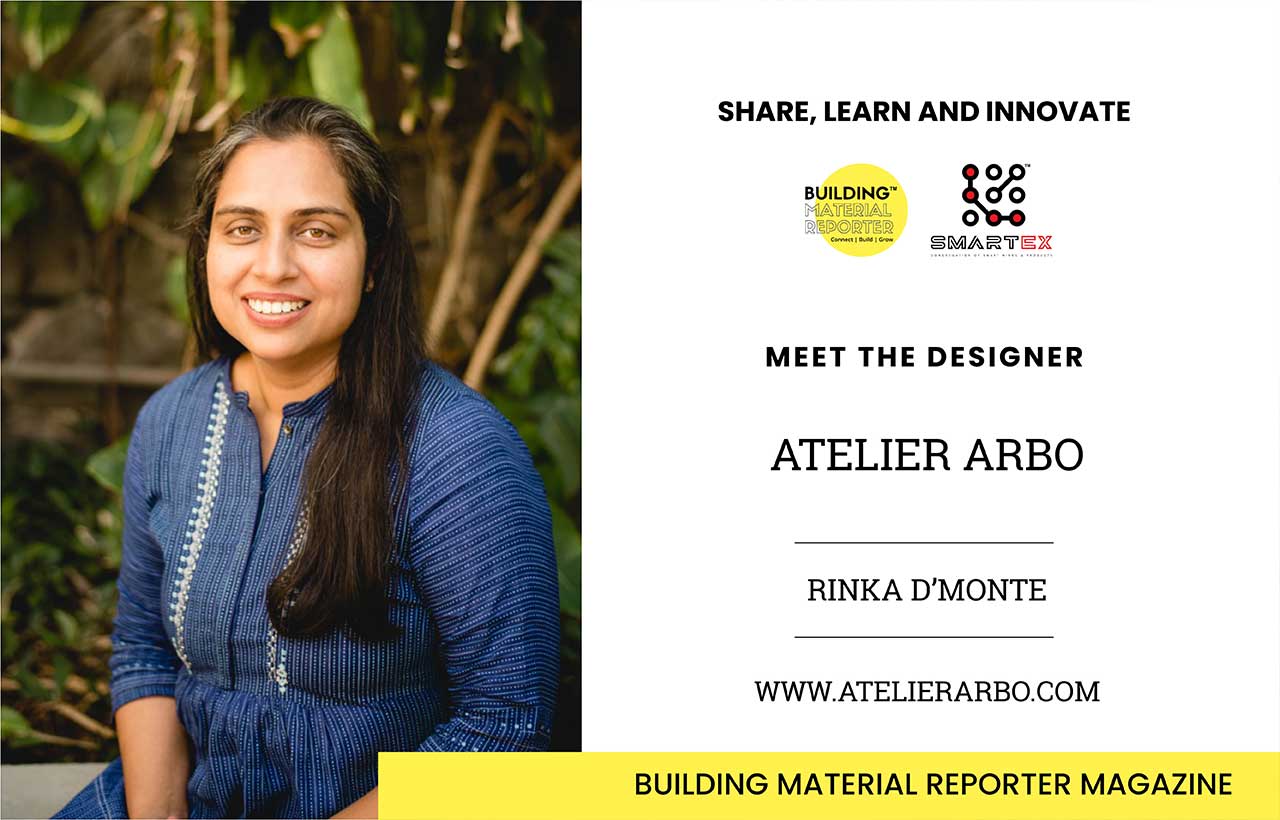 Stay updated on the latest news and insights in home decor, design, architecture, and construction materials with Building Material Reporter.
Stay updated on the latest news and insights in home decor, design, architecture, and construction materials with Building Material Reporter.
Fact File
Firm Name: Atelier ARBO
Project Name: Harmony Montessori School
Project Location: Mumbai, India
Built -Up Area: 3100 Sqft
Lead Designer: Rinka D’Monte
Photo Credits: Fabien C


