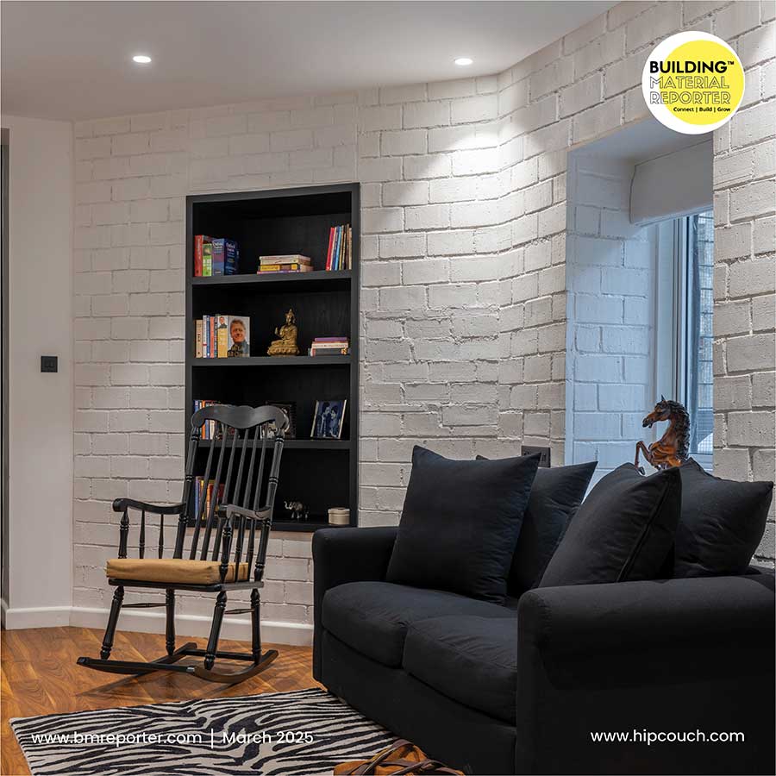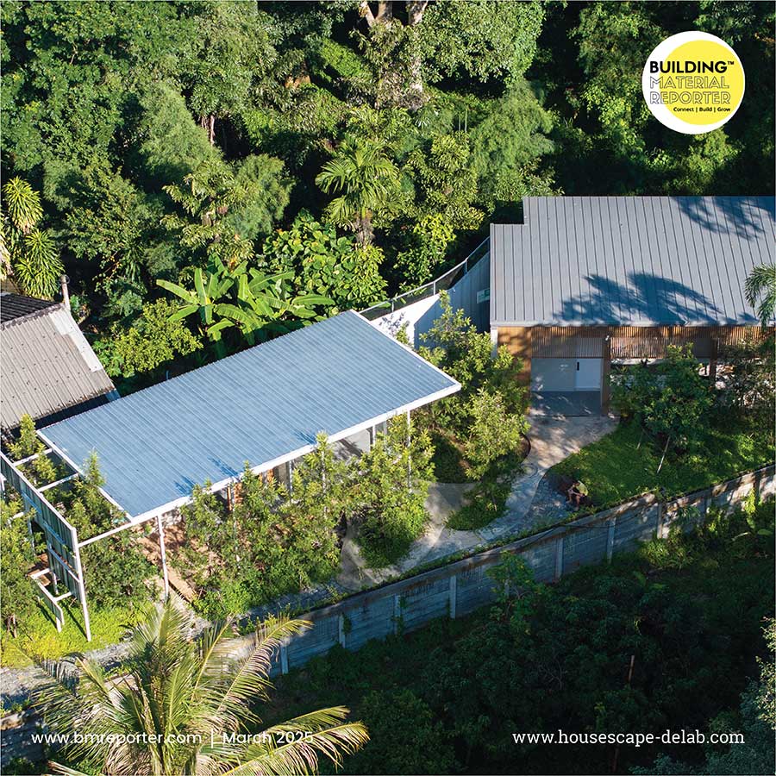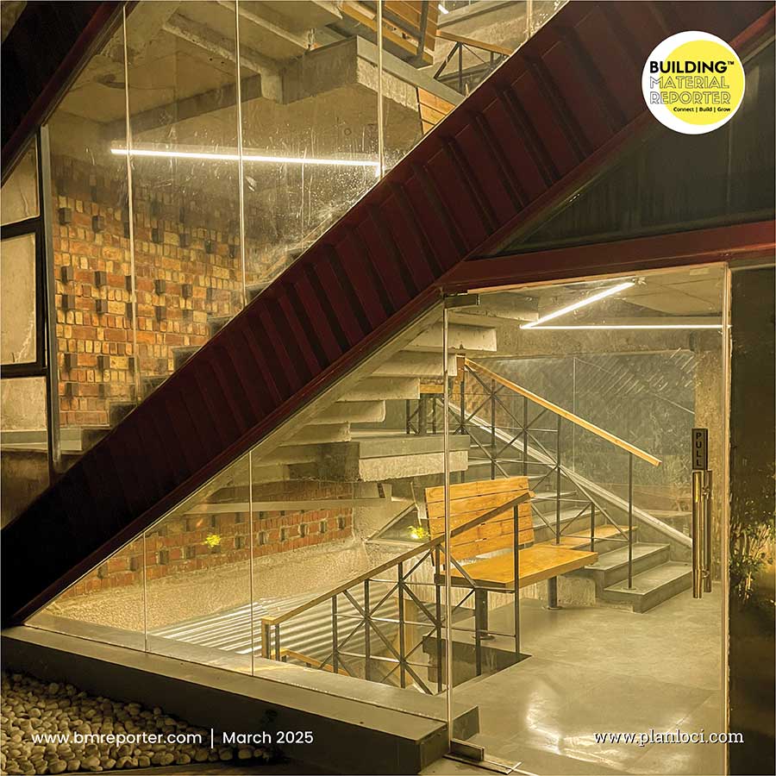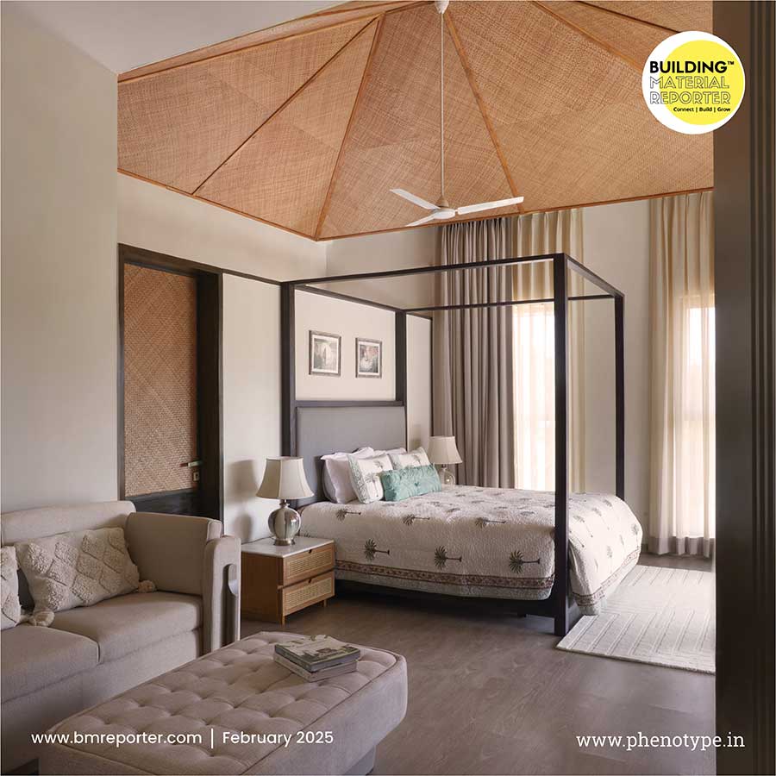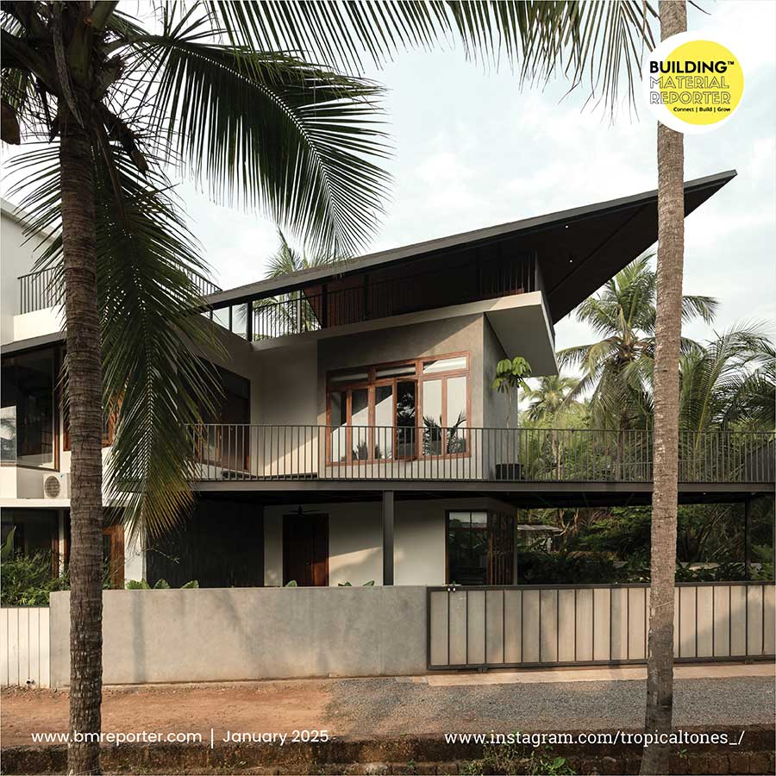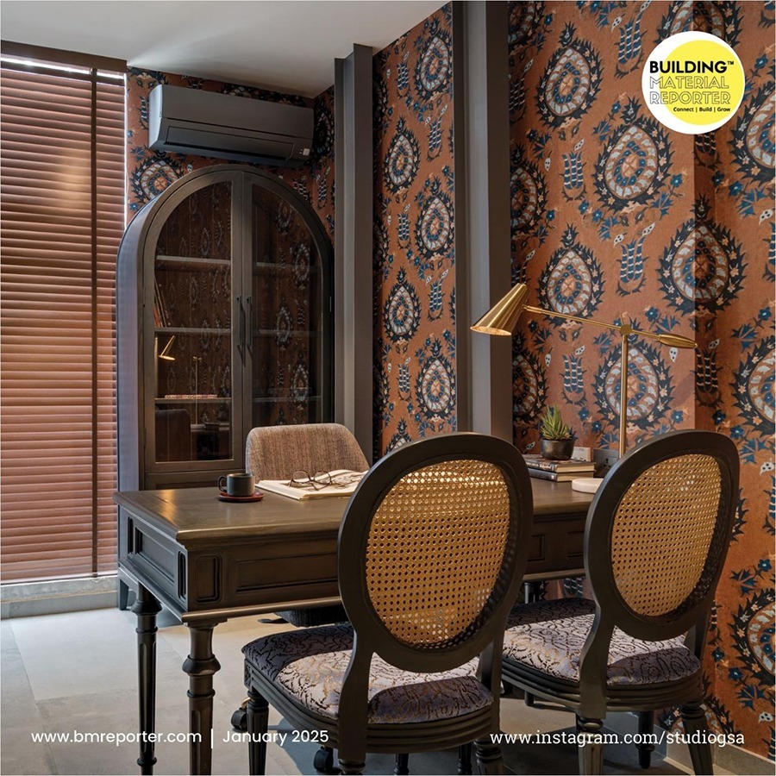House of Retreat: Discover Serenity
- April 12, 2024
- By: Editorial Team
- INFLUENCERS
Just over a few hours outside Mumbai city is this second home, lying in the lap of true luxury with complete accessibility to nature. This 7,000 sq. ft. modern luxury second home creates a restorative and soothing atmosphere with meticulous attention to quality and detail. Principal Designer Amit Porwal presents an evocative home nestled in nature that exudes equal parts of modern luxury.
The design is truly an ode to understated elegance that is achieved by blending the most minimal form of textures, materials, and bespoke wallpapers. This space is minimalistic and clutter-free, curated to reflect panache and stylish luxury with stunning expanse.
Bosting of large double windows, high ceilings, neutral-toned walls, wooden architraves, and functionality are at their fullest for this second home design. While stepping in, one can feel the openness and the scale of the space with ample natural light through the large window and glass facades.
This 3-floor villa comprises a living room, and dining area, with a beautiful continued glass roof indoor swimming pool, patio, chef’s kitchen, 4 main bedrooms, 1 kids’ room, game zone, home theatre, spa with Jacuzzi and a utility and staff quarters. All areas are tech-enabled with mood controls depending on the time of the day.
The use of full-size tiles throughout the house to bring the large opulence scale intact & the use of wooden flooring in some areas offer warmth in the entire house complimenting the textured tile.
Interestingly, the swimming pool area planned outdoors eventually turned out to be indoor with a glass roof along with the air conditioning & sound system, which connects with the living area giving it an outstanding experience.
The spacious double-height living room that can be mentioned as level 1 has been subtly divided into six areas - formal sitting, dining area, pool area, two bedrooms, and kitchen. Despite being a multi-functional space, each corner assumes a unique identity.
An enthralling feature of this structure is the textured walls that create drama while keeping the flooring space subtle. The minimalistic furniture makes the space clutter-free but extremely cozy serving both the purposes of having open spaces available and being super snug and homey at the same time allowing people to relax and lounge around for hours. Adding more is the furniture’s tan and pastel tones that highlight quirky pieces of art chosen for different rooms to make them more fun and exciting.
The bedrooms on level 2 exude a feeling of cool and cozy effect with a blue colour bed, connecting to the muted mocha walls and grey-toned soft curtains. The bedroom having a hollow ceiling gives the entire space a cheerful atmosphere adding up with a mood light chandelier, along with the green planter giving it a vibe of freshness. Another bedroom is designed in very soft muted warmth tones pleasing the eyes and giving the space a smooth look.
Amit Porwal, Principal Designer, mentioned, “Clients invest in second homes which are huge, close to nature and facilitate as a getaway. They want the house to be luxurious & comfortable to have friends and family over but at the same time easy to maintain and with cost-effective interiors as it is utilized occasionally. As an Interior Designer, our objective is to provide a low-cost and maintenance solution to build a plush, recreational getaway.”
Creating an uncanny depth is a blend of harmonious colour tones, materials, and textures in use. This second home is truly spelling the language of leisure and laughter. Adding pops of colors and exquisite play space in kids’ bedrooms is just amusing.
The home theatre provides the ultimate experience of relaxation, entertainment, and an amazing movie-watching experience with plush and lavish recliners. The home theater has a deep hollow ceiling giving it gorgeous tiny LED lights that are so pleasing to the eyes.
The main objective with second homes is to get creative within the present framework, use the huge structures to maintain open spaces, and also add entertaining social spaces for leisure, designing them using natural to be warm, lavish elements and amusing.
It’s all about maintaining the scale, look, and functionality without breaking the aesthetics. Needless to say, a touch of Amit Porwal never disappoints and this second home is proof of the same! “For us, designing a space is just more with creating memories that last forever.” says, Principal Designer Amit Porwal.
Stay updated on the latest news and insights in home decor, design, architecture, and construction materials with BMR.


