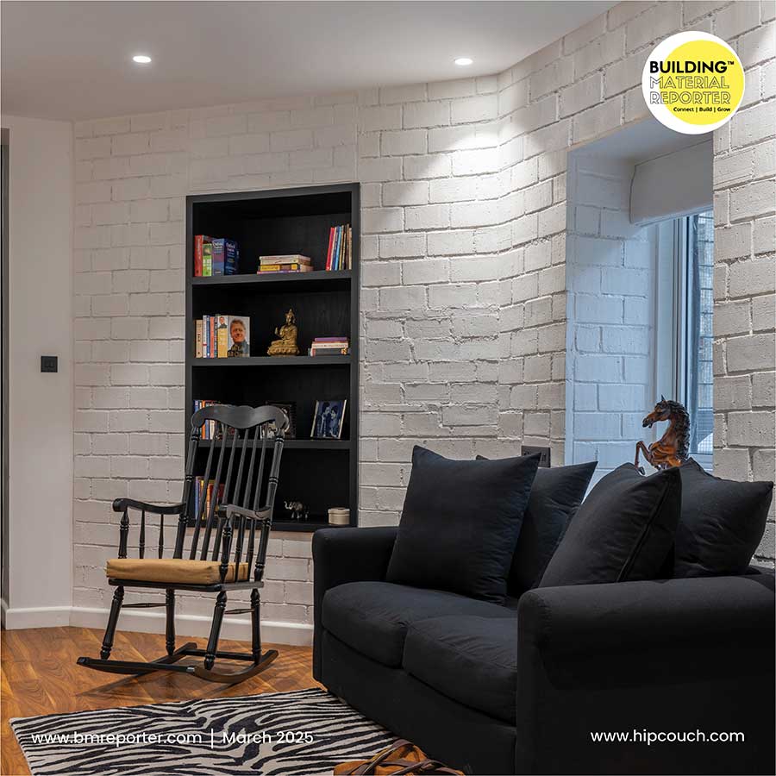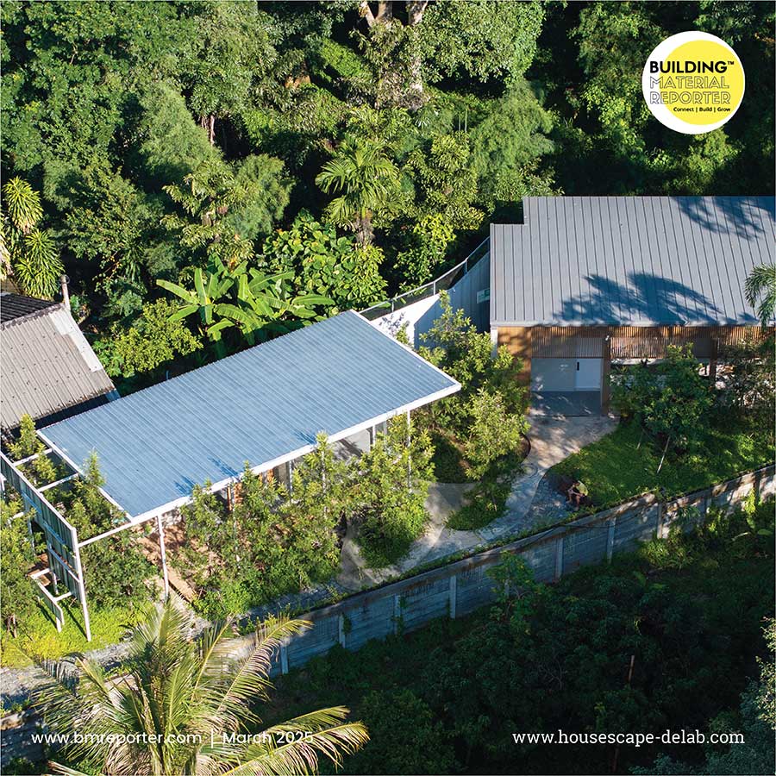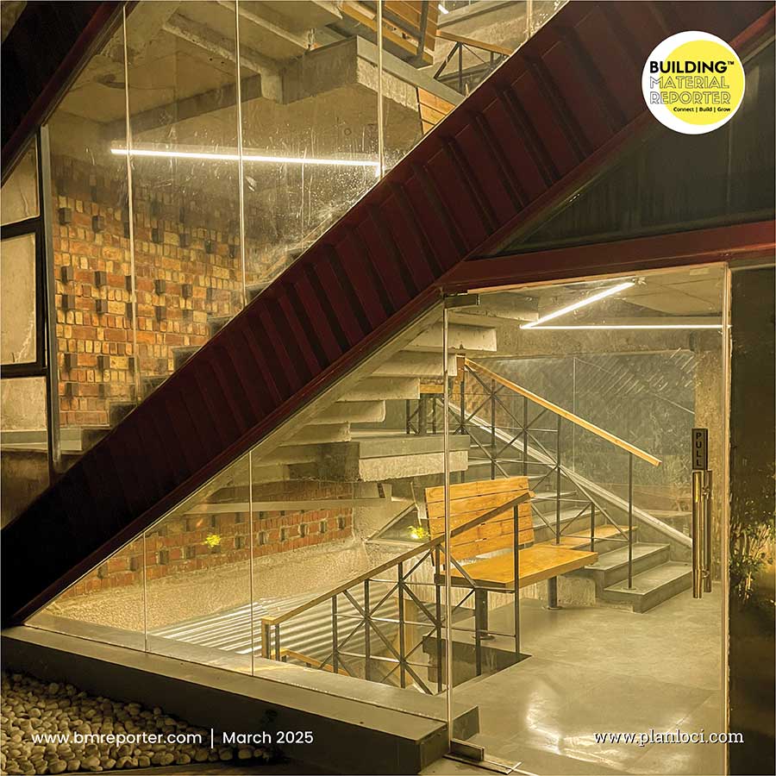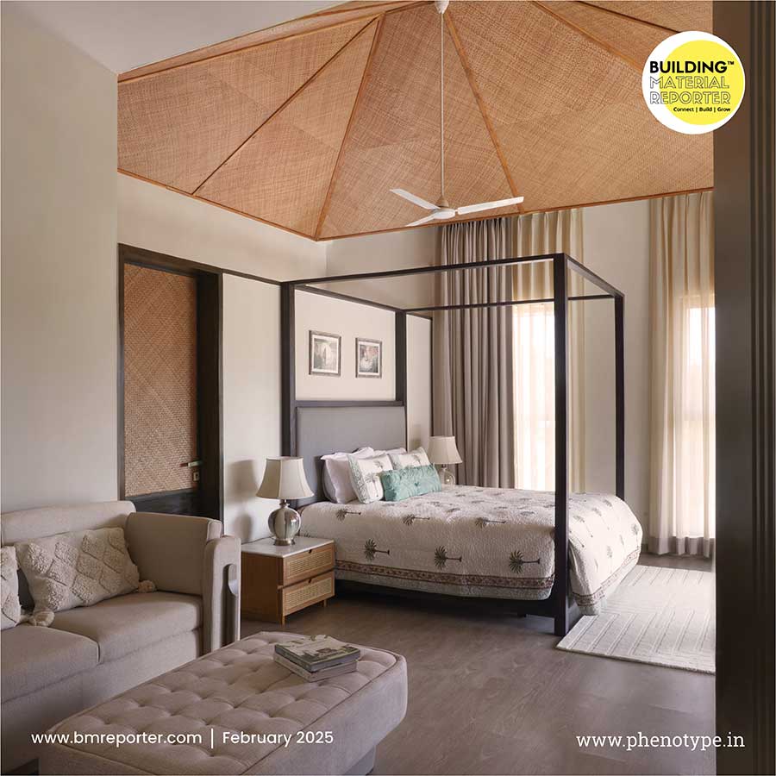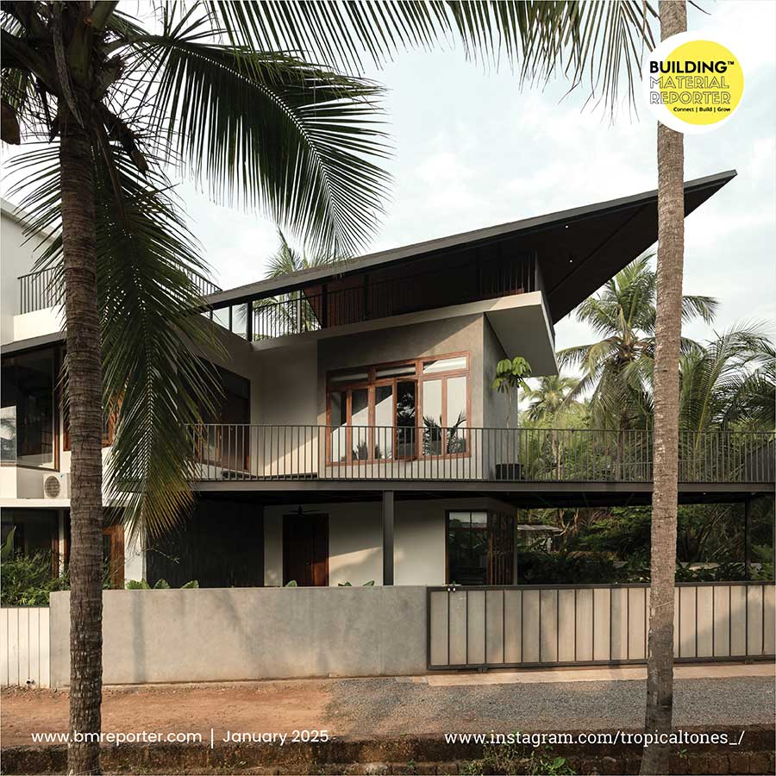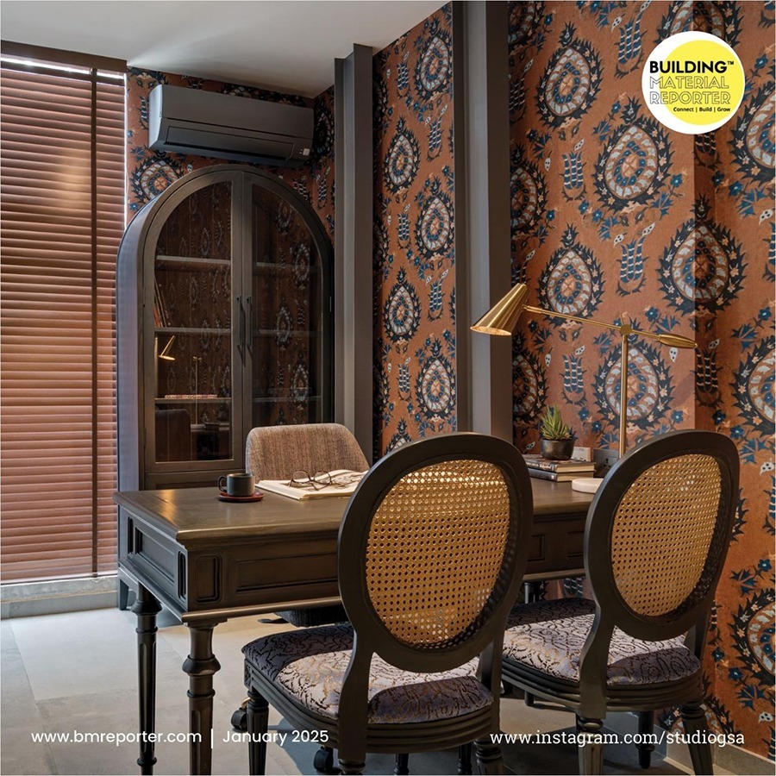Ilav: Multi-sensory Home in the Heart of Kerala
- May 30, 2024
- By: Editorial Team
- INFLUENCERS
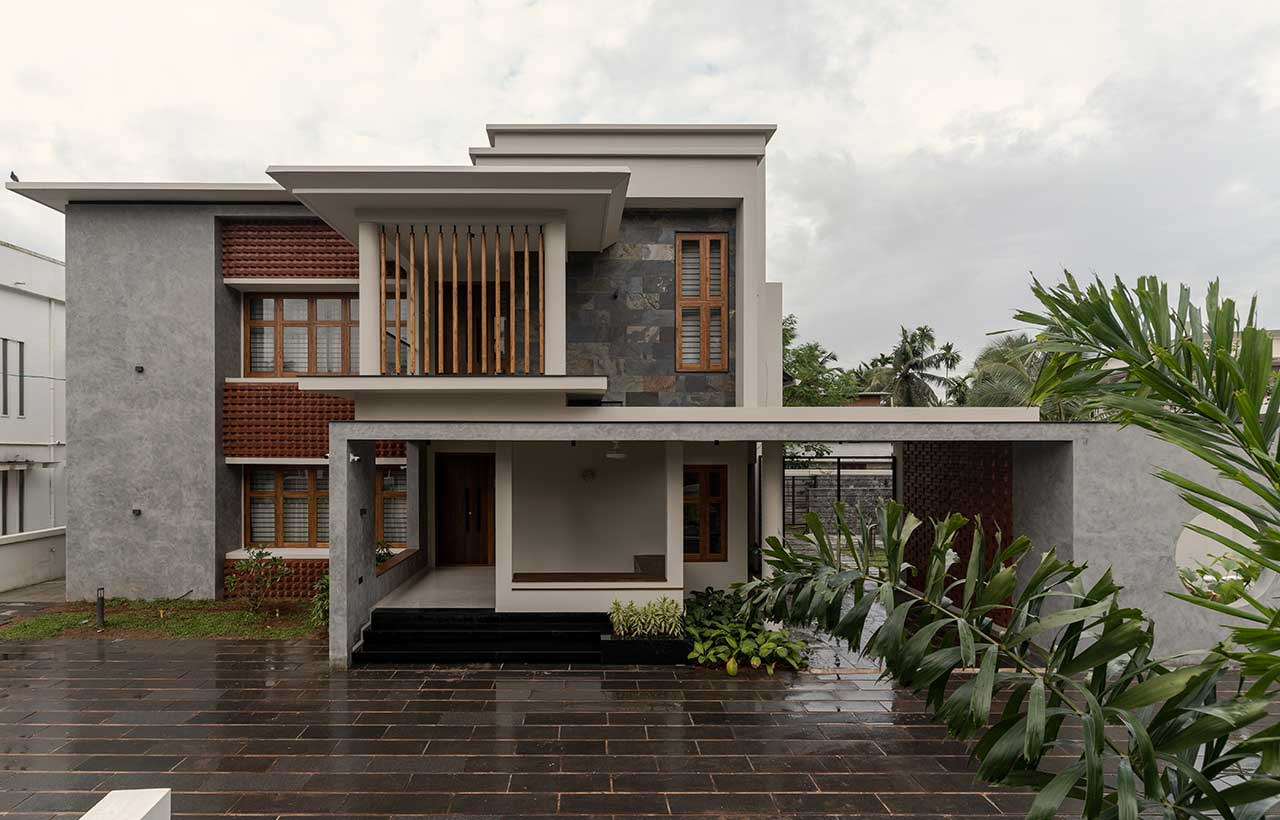 Arent we all seeking moments to relax and reflect during our busy lives? With that notion, Ar.Jasim & Ar. Sruthi founders of Tropical Tones have designed a multisensory home with the essence of traditional Malayali features. Spanning across 3600 sqft, this earthy home integrates Kerala's tropical climate in creating spaces that foster community interaction and connect with green spaces. A sensitive and environmentally responsive design engages sight, touch and smell through thoughtful spatial planning and landscapes with abundant natural light.
Arent we all seeking moments to relax and reflect during our busy lives? With that notion, Ar.Jasim & Ar. Sruthi founders of Tropical Tones have designed a multisensory home with the essence of traditional Malayali features. Spanning across 3600 sqft, this earthy home integrates Kerala's tropical climate in creating spaces that foster community interaction and connect with green spaces. A sensitive and environmentally responsive design engages sight, touch and smell through thoughtful spatial planning and landscapes with abundant natural light.
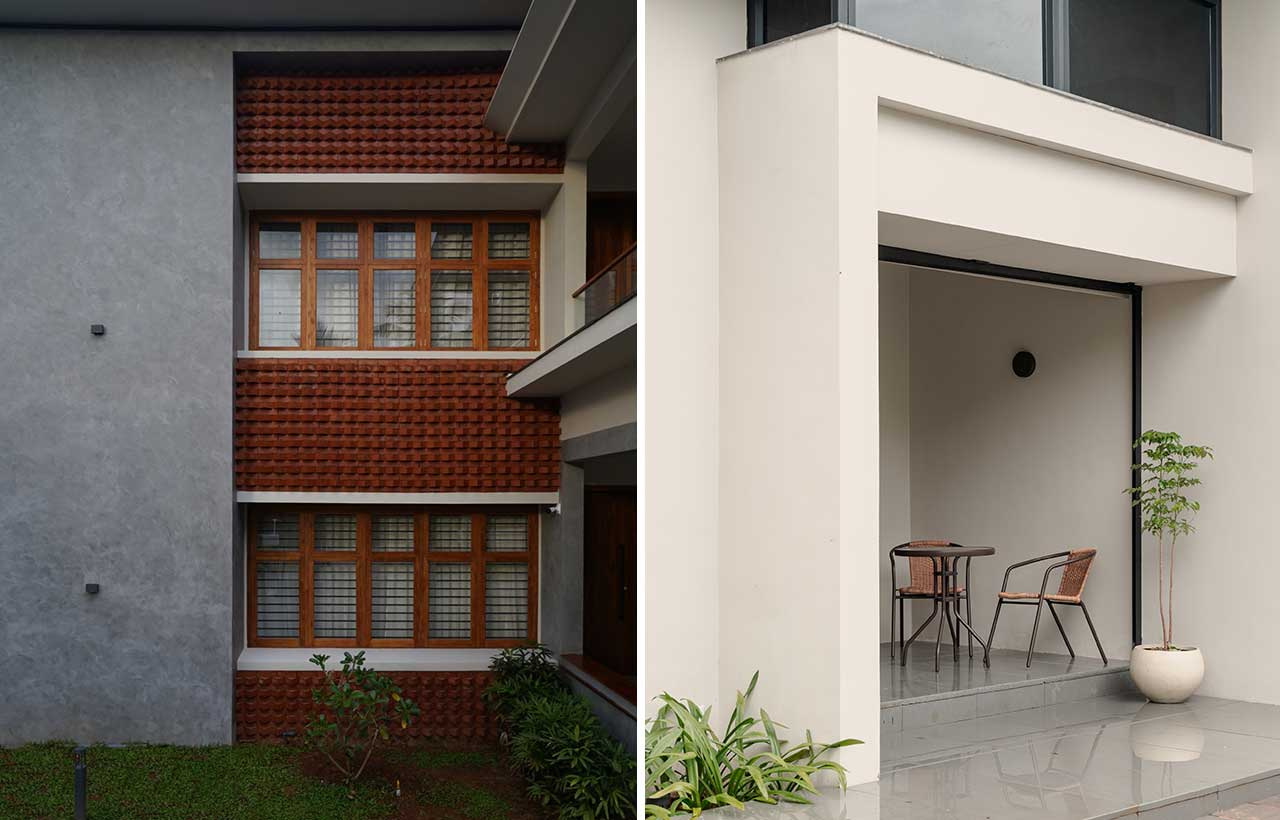 A characteristic of a Malayali household is the definitive ritual of an evening chai, an act of leisure, of snacking and sipping tea in company in a semi-open, shared space. These shared spaces are the crux of a Malayali family. Ilav in Malayalam translates to relaxation/ rest.
A characteristic of a Malayali household is the definitive ritual of an evening chai, an act of leisure, of snacking and sipping tea in company in a semi-open, shared space. These shared spaces are the crux of a Malayali family. Ilav in Malayalam translates to relaxation/ rest.
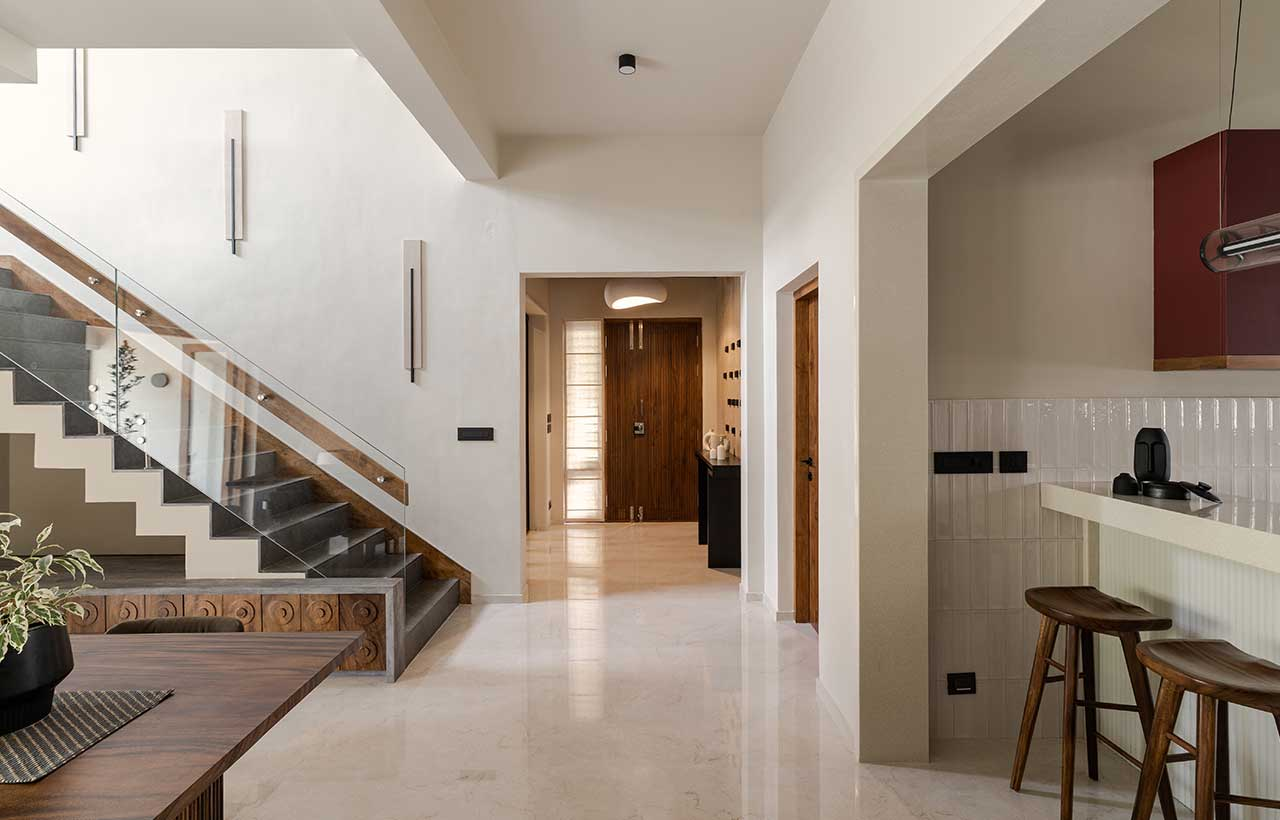 Ilav, the protagonist, the house, is a space to perform such acts of leisure and relaxation. The concept of a house devoid of duties and pressures of work takes its root from the client’s circumstances. Set in Kerala’s luscious green backdrop close to the Mayyazhi river in Mahe in an 18-cent land, the US-settled family’s annual visits were to be hosted at the 3600 sq. ft. holiday home we envisioned as Ilav. The longing to return home and still belong in the distinct setting of a developing country is often a challenge for modern migrants. When designing such an abode, the concept was to ground the plan on the behavioural patterns of a local household and make the house relatable through globalised modern aesthetics.
Ilav, the protagonist, the house, is a space to perform such acts of leisure and relaxation. The concept of a house devoid of duties and pressures of work takes its root from the client’s circumstances. Set in Kerala’s luscious green backdrop close to the Mayyazhi river in Mahe in an 18-cent land, the US-settled family’s annual visits were to be hosted at the 3600 sq. ft. holiday home we envisioned as Ilav. The longing to return home and still belong in the distinct setting of a developing country is often a challenge for modern migrants. When designing such an abode, the concept was to ground the plan on the behavioural patterns of a local household and make the house relatable through globalised modern aesthetics.
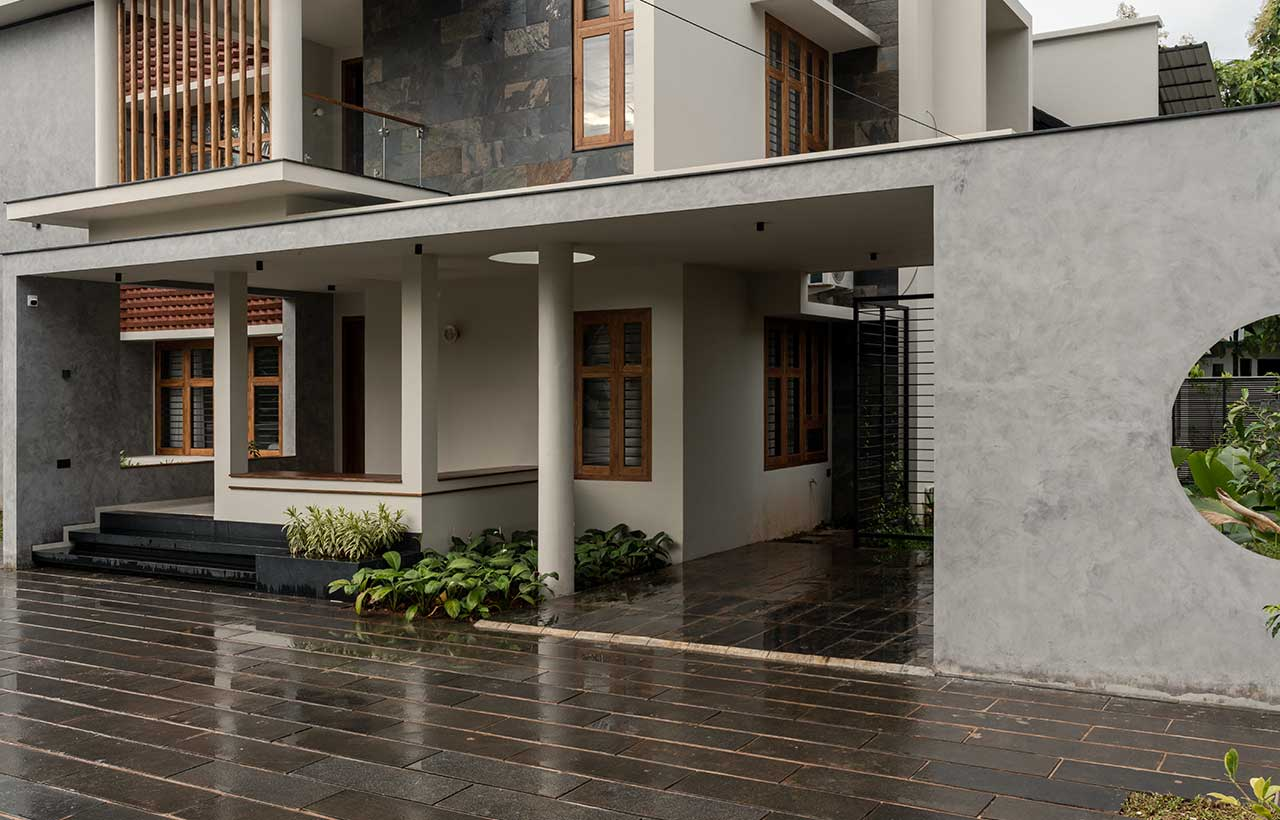 Kerala’s global diaspora has influenced Kerala’s architecture and continues to contribute to the changing styles. The concept of building a home in the hometown has been a recurring dream in every generation and Ilav is one such dream that took a form. A home under the shade was the client’s dream. In the tropical climate of Kerala, the trees play a crucial role in resisting the scorching sun and vigorous rains. As much as the trees are conducive to the environment, so are they a memory of place. Along with large concrete overhangs, the landscape is planned as natural overhangs to suit the climatic conditions.
Kerala’s global diaspora has influenced Kerala’s architecture and continues to contribute to the changing styles. The concept of building a home in the hometown has been a recurring dream in every generation and Ilav is one such dream that took a form. A home under the shade was the client’s dream. In the tropical climate of Kerala, the trees play a crucial role in resisting the scorching sun and vigorous rains. As much as the trees are conducive to the environment, so are they a memory of place. Along with large concrete overhangs, the landscape is planned as natural overhangs to suit the climatic conditions.
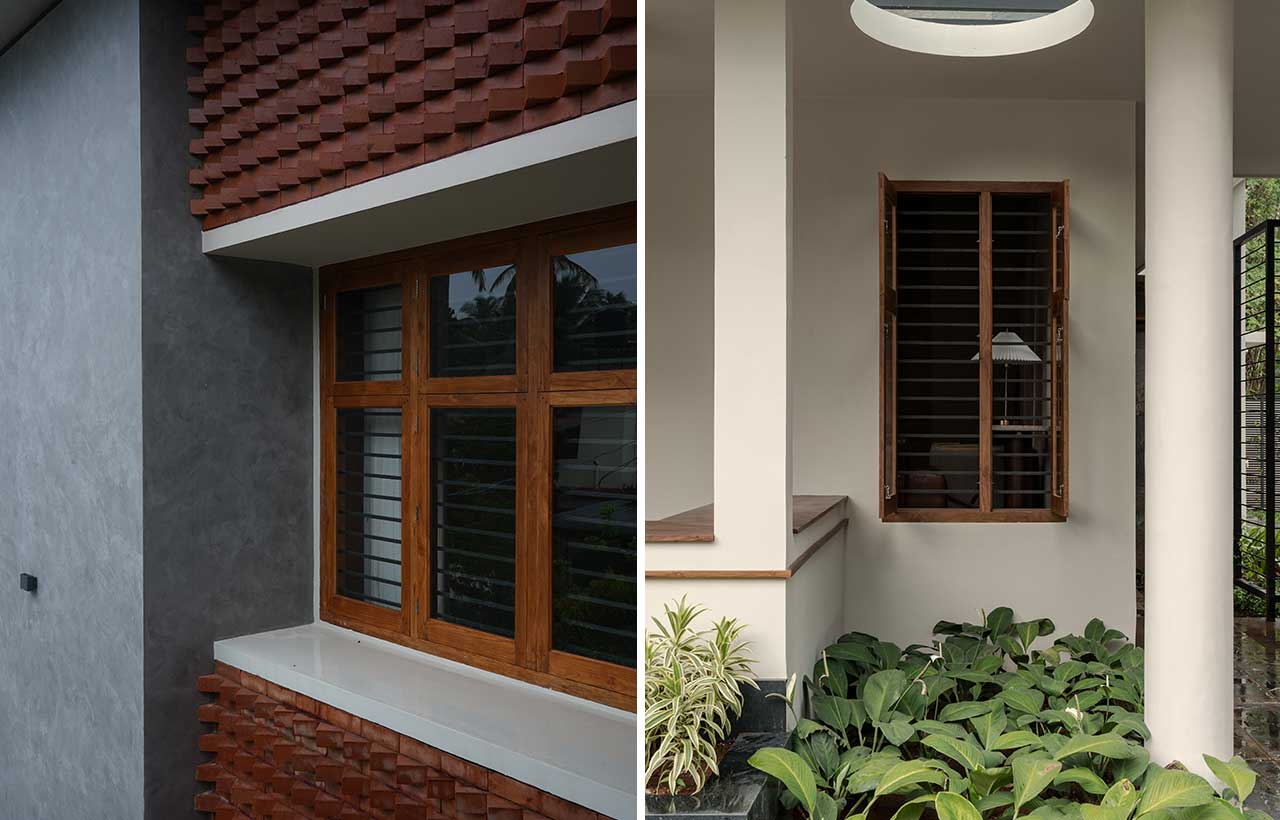 The veranda is a tropical construct that acts as a threshold between the public and private space and is a buffer for the exterior and interior to cut down extreme weather conditions. An open-to-sky peaceful lily plant bed adjacent to the veranda brings ample sunlight to the living room. The veranda frames views of the landscape in three directions for winding down. It provides visibility for catching up with neighbours like in the good old days when housefronts were spaces for communal living. The front yard and the side yard are essentially a part of the house than of the outside. The terracotta brick bond on the facade arches the house to its surrounding context.
The veranda is a tropical construct that acts as a threshold between the public and private space and is a buffer for the exterior and interior to cut down extreme weather conditions. An open-to-sky peaceful lily plant bed adjacent to the veranda brings ample sunlight to the living room. The veranda frames views of the landscape in three directions for winding down. It provides visibility for catching up with neighbours like in the good old days when housefronts were spaces for communal living. The front yard and the side yard are essentially a part of the house than of the outside. The terracotta brick bond on the facade arches the house to its surrounding context.
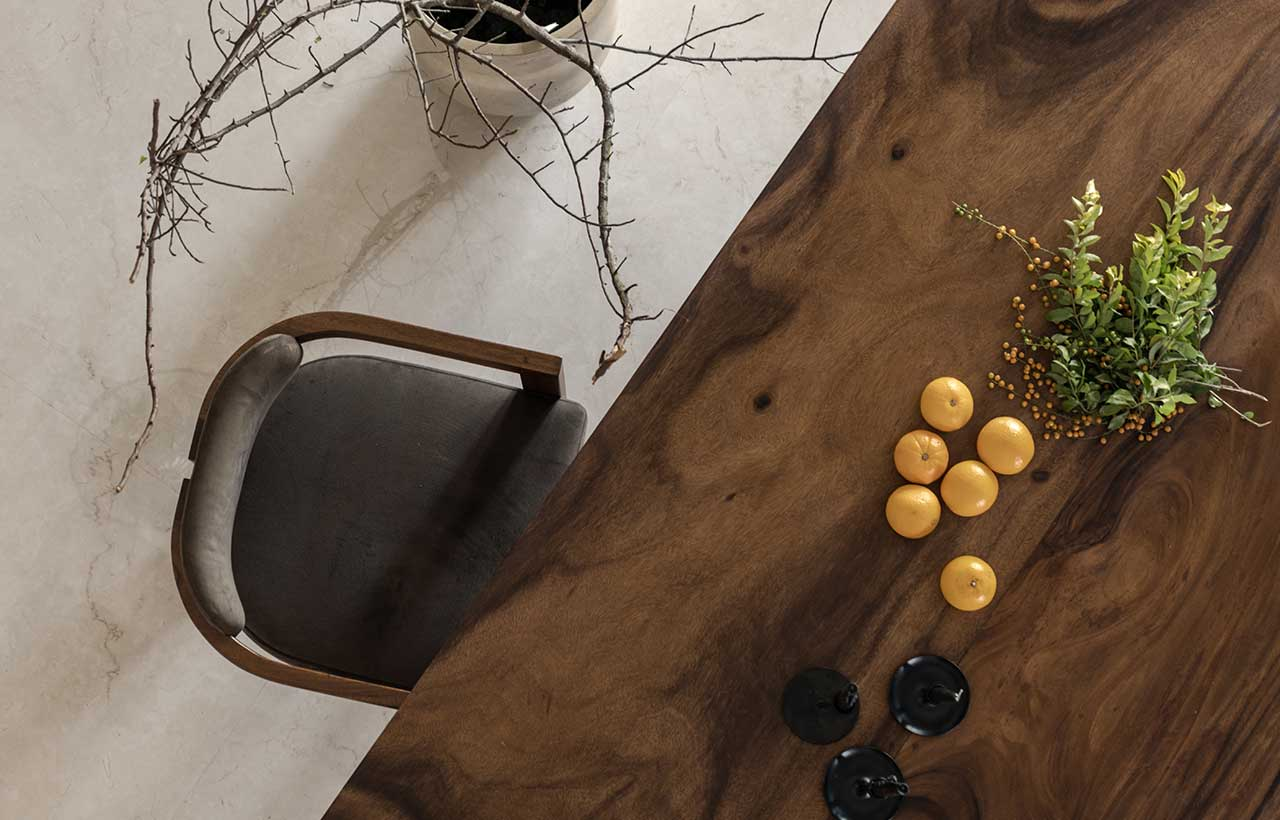 Each element, from the clothecrete foyer wall décor to the dining table is custom-made custom-made for a bespoke experience. A priority in interior design was to craft spaces requiring minimum maintenance that can be wrapped up intact for most of the year when the house is vacant. The choice of teak was thus to ensure durability.
Each element, from the clothecrete foyer wall décor to the dining table is custom-made custom-made for a bespoke experience. A priority in interior design was to craft spaces requiring minimum maintenance that can be wrapped up intact for most of the year when the house is vacant. The choice of teak was thus to ensure durability.
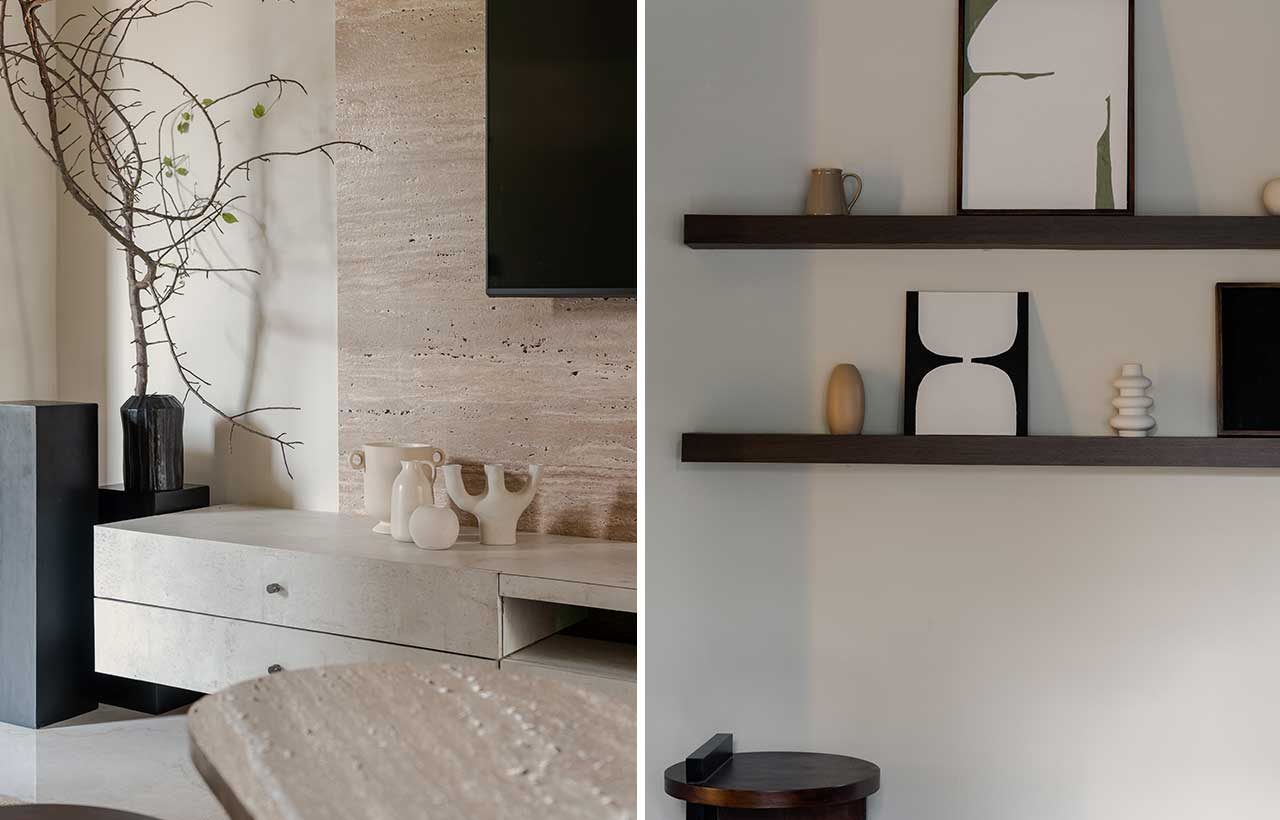 In the living room, even though the TV wall is a beige travertine natural marble, the texture of the marble highlights the wall.
In the living room, even though the TV wall is a beige travertine natural marble, the texture of the marble highlights the wall.
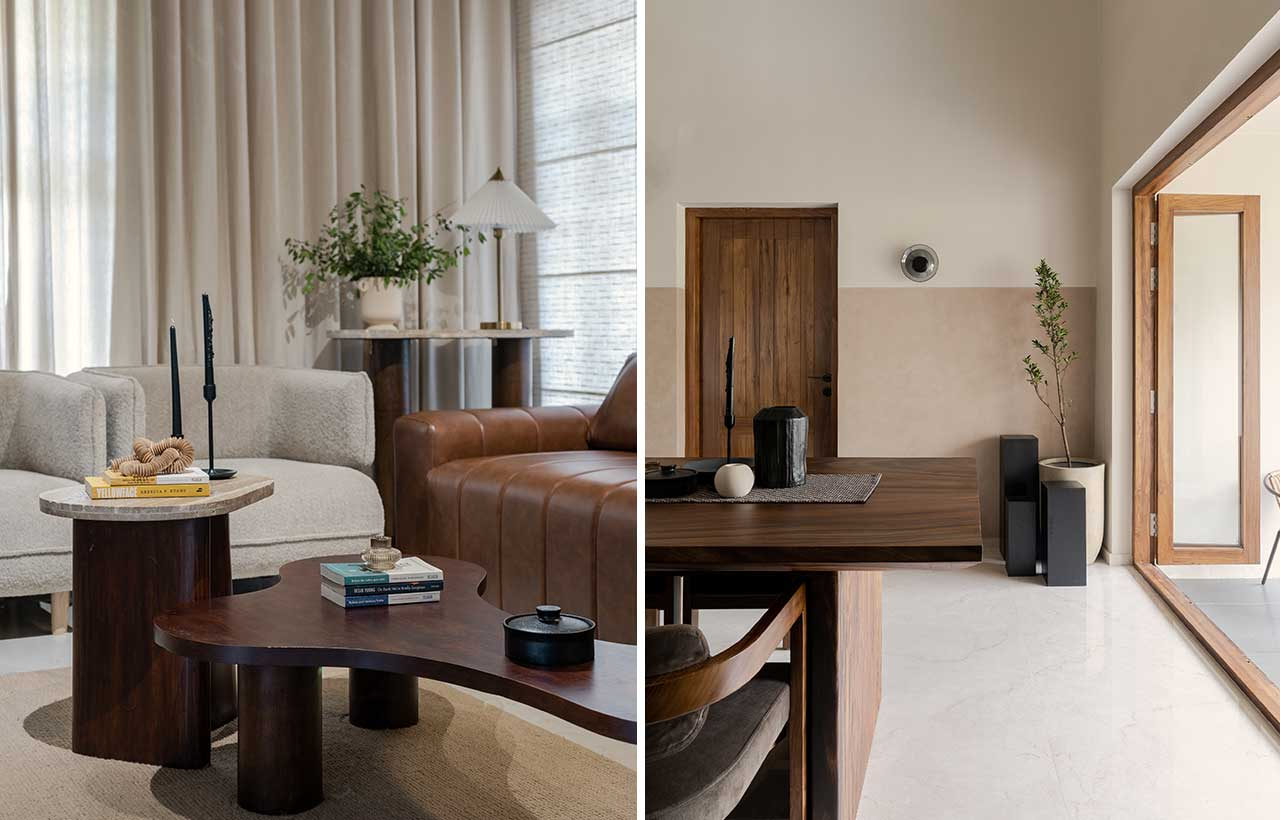 Monotony is disrupted in spaces like the living room and a few bedrooms using patterns and textures. The interior design uses an earthy tone to create a minimal modern language that resonates with the client’s lifestyle. The walls in the communal spaces are dual tones of beige with a layer of lime wash. The natural colour of the walls accentuates the teak wood furnishing.
Monotony is disrupted in spaces like the living room and a few bedrooms using patterns and textures. The interior design uses an earthy tone to create a minimal modern language that resonates with the client’s lifestyle. The walls in the communal spaces are dual tones of beige with a layer of lime wash. The natural colour of the walls accentuates the teak wood furnishing.
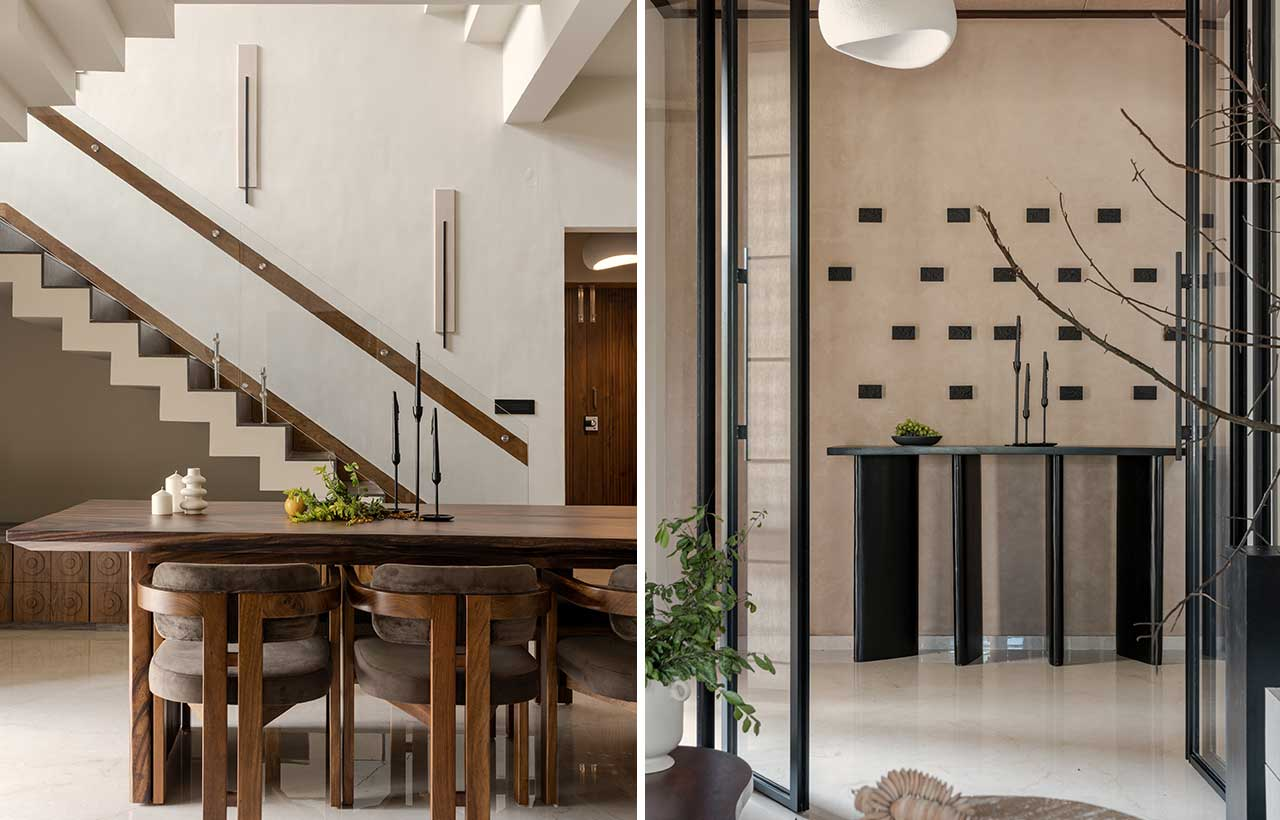
The landscape and the petrichor nurture the olfactory senses within the house through the patio near the dining space. The abundance of natural light in the patio-dining-kitchenette axis engages with the materials. We believe in the multi-sensory experience of space in connecting users beyond the visual level.
With drawers to climb on, an elevated seating on the stair landing is a nook of the house to read a book and look out of the window. Looking out of the window and sitting out enjoying a cool breeze, surrounded by the familiarity of tropical plants are pleasures of living in Kerala that NRIs long for.
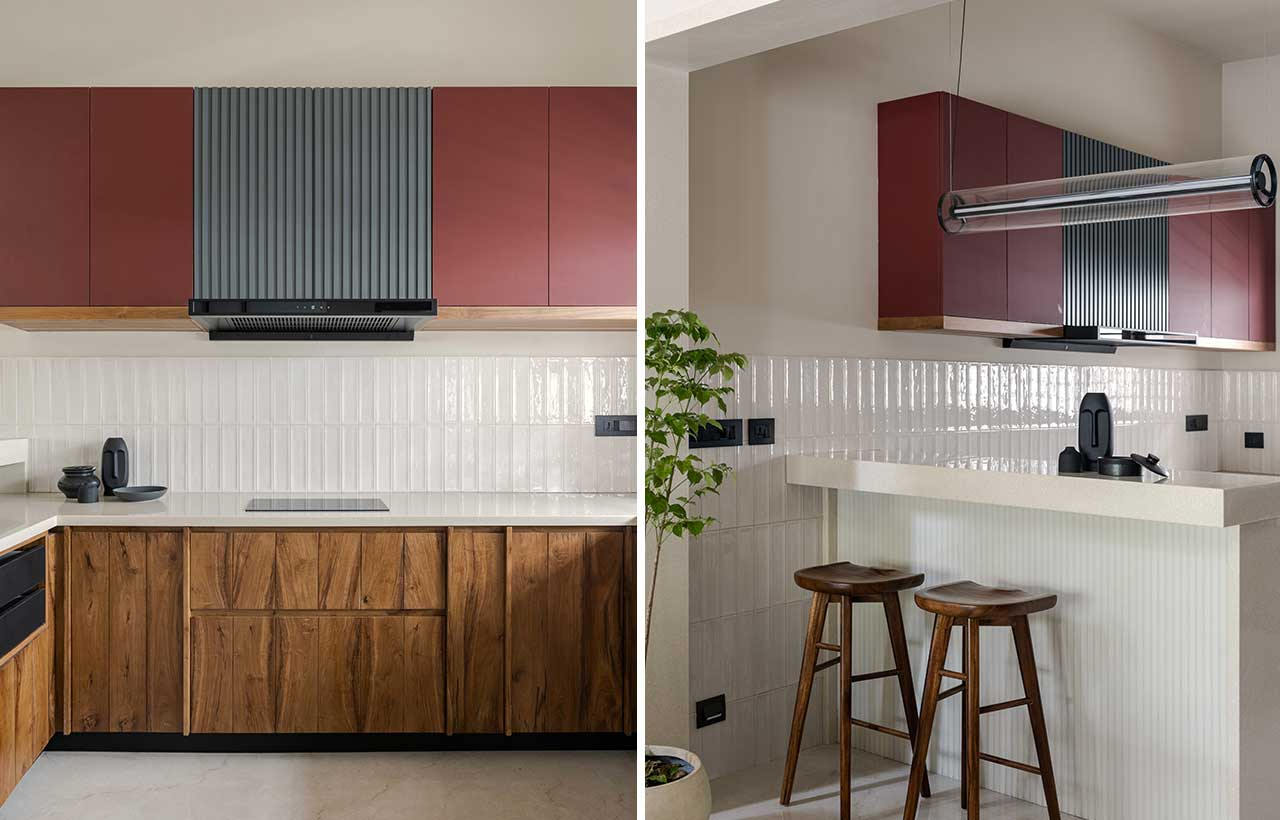 A splash of colour against a neutral backdrop is the colour palette. The kitchenette is a fine example of using a red laminate in a sober space.
A splash of colour against a neutral backdrop is the colour palette. The kitchenette is a fine example of using a red laminate in a sober space.
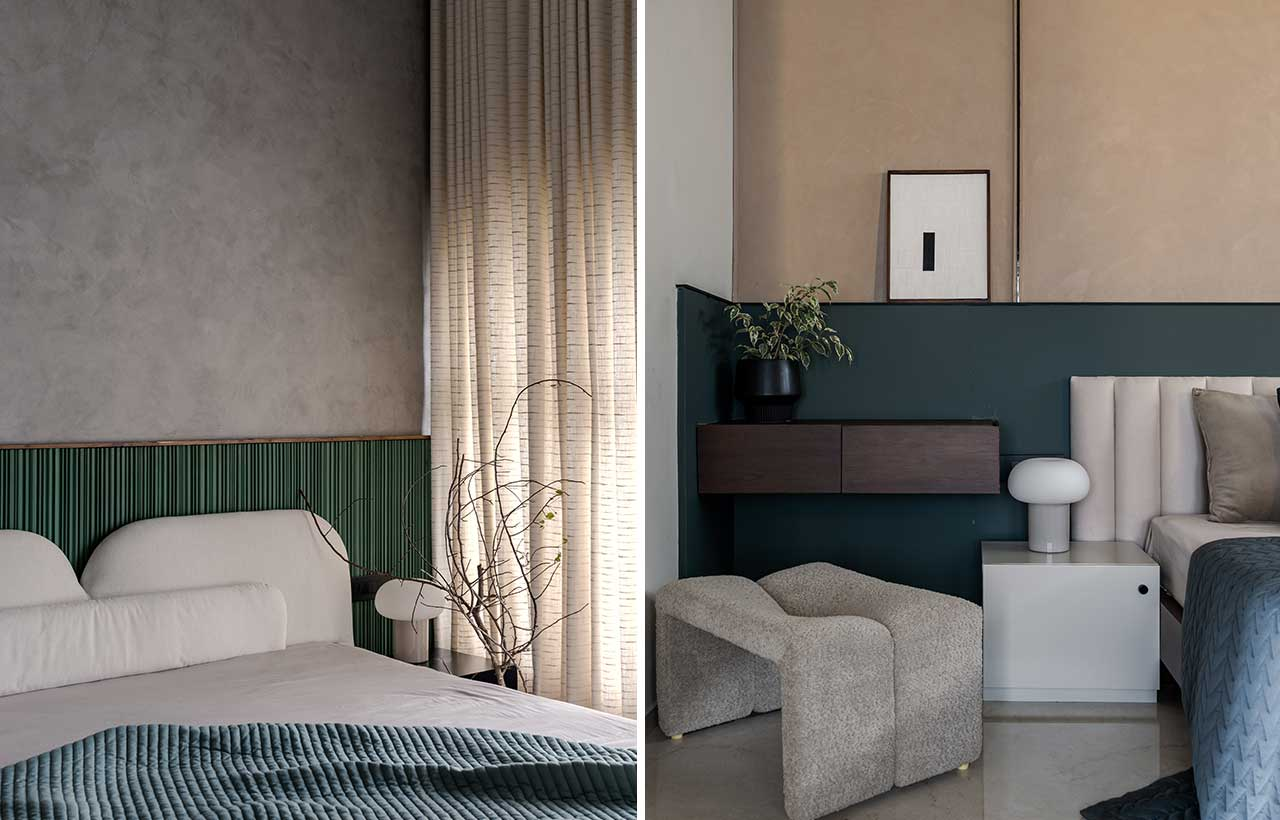 The fluted green-tinted concrete panel against the cement texture of the bedroom wall plays with the Western light during evenings, making the textures a deeper visual experience.
The fluted green-tinted concrete panel against the cement texture of the bedroom wall plays with the Western light during evenings, making the textures a deeper visual experience.
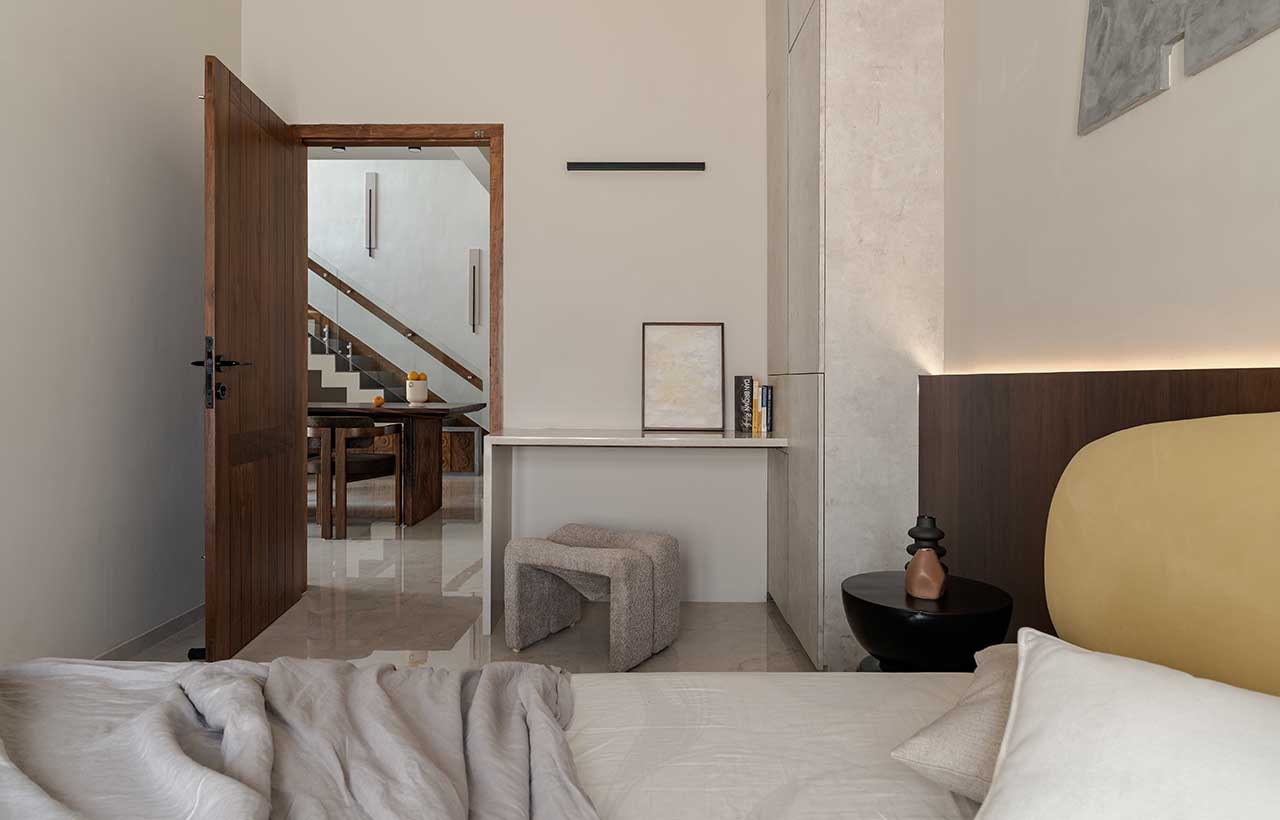
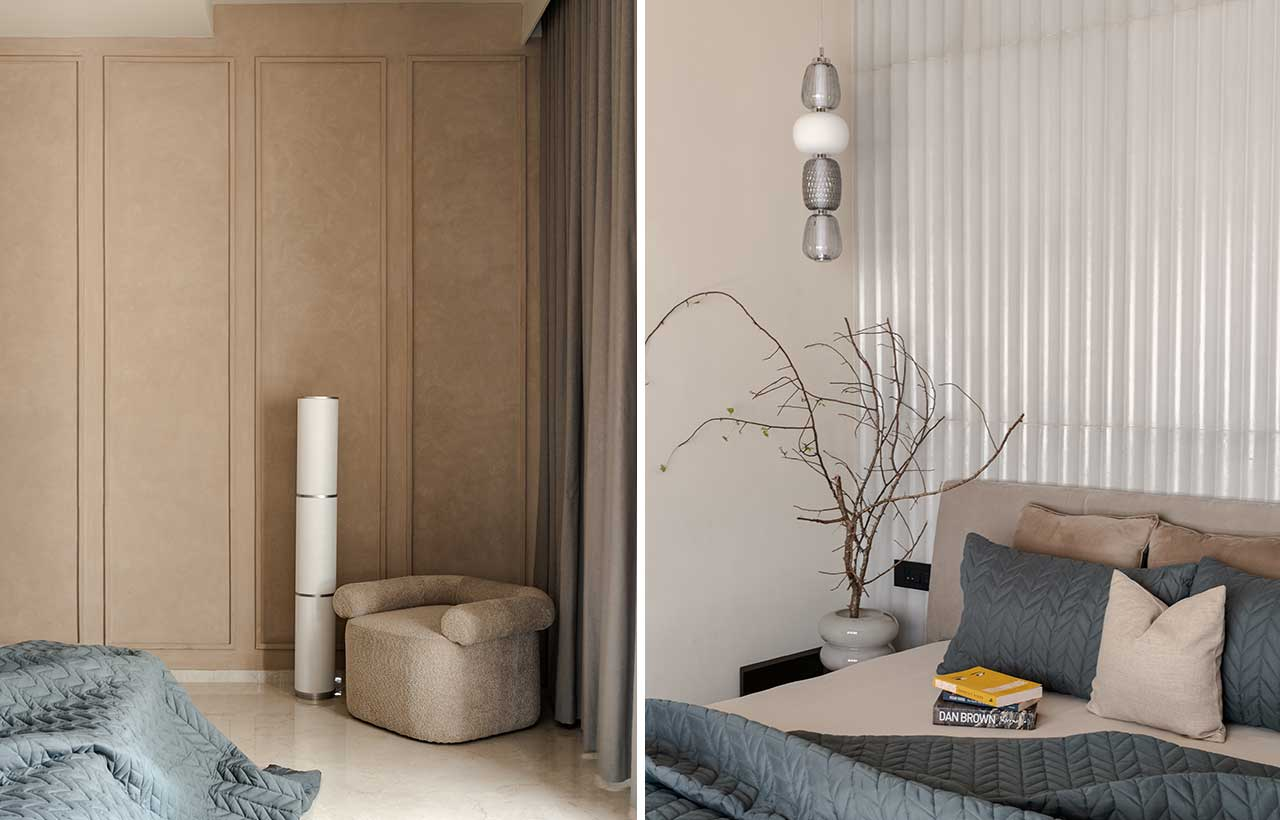 The same device is used in bedrooms where wooden reapers on lime-washed walls make a pattern and where fluted concrete panels steal the spotlight. The textures, patterns and colours not only treat the eye but the haptic senses.
The same device is used in bedrooms where wooden reapers on lime-washed walls make a pattern and where fluted concrete panels steal the spotlight. The textures, patterns and colours not only treat the eye but the haptic senses.
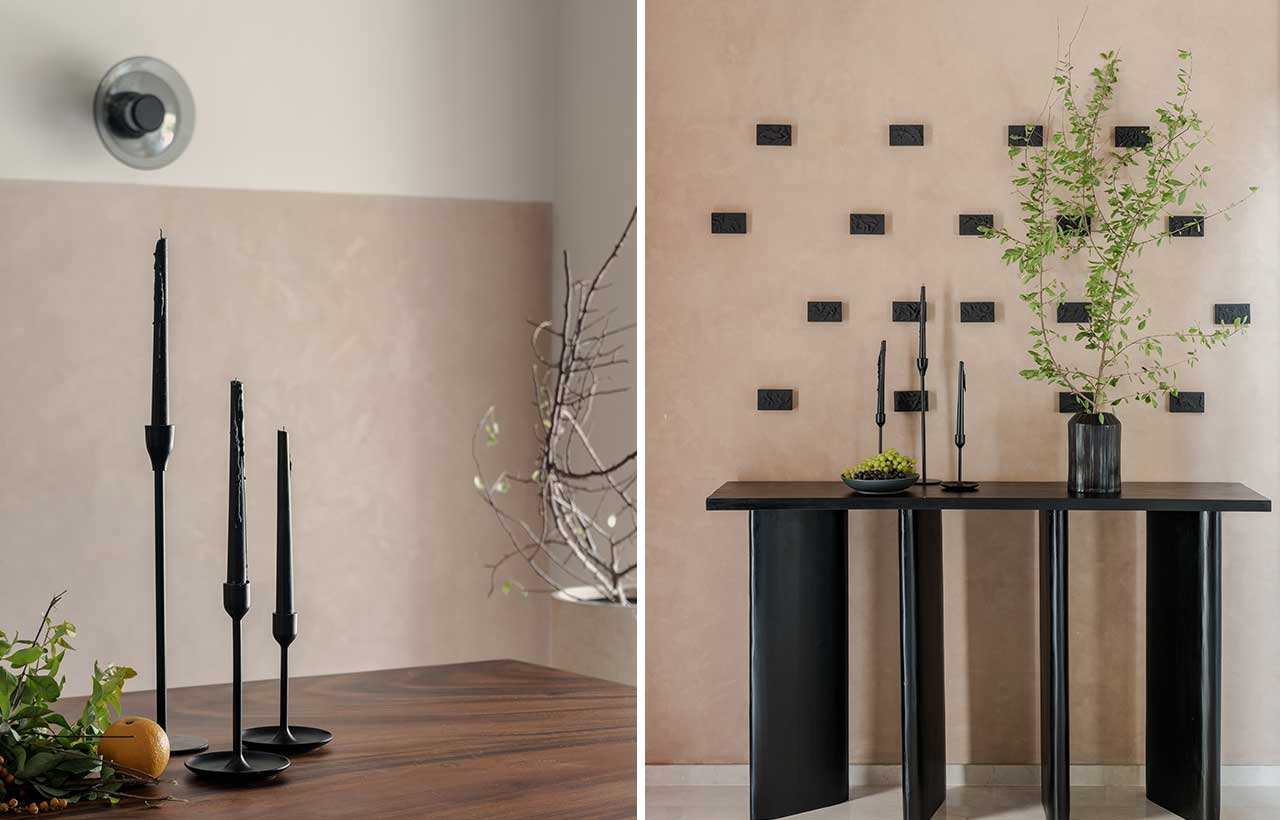 When a Malayali returns to Kerala deficient of “PachapumHaridhabhayum” (a popular Malayalam movie dialogue that translates to Kerala’s greenery), as architects we create a space where they can have two worlds. A home for a ‘glocal’ living, Ilav.
When a Malayali returns to Kerala deficient of “PachapumHaridhabhayum” (a popular Malayalam movie dialogue that translates to Kerala’s greenery), as architects we create a space where they can have two worlds. A home for a ‘glocal’ living, Ilav.
 Stay updated on the latest news and insights in home decor, design, architecture, and construction materials with Building Material Reporter.
Stay updated on the latest news and insights in home decor, design, architecture, and construction materials with Building Material Reporter.
Fact File
Firm Name: Tropical Tones
Project Name: ILAV
Project Location: Mahe, India
Built Up - Area: 3600 sqft
Lead Designer: Ar.Jasim & Ar.Sruthi
Photo Credits: Syam Sreesylam
Material Palette: Fluted tinted concrete panels, lime finished walls, cement finished walls, natural teak wood, natural travertine marble, matt finish laminates, bricks


