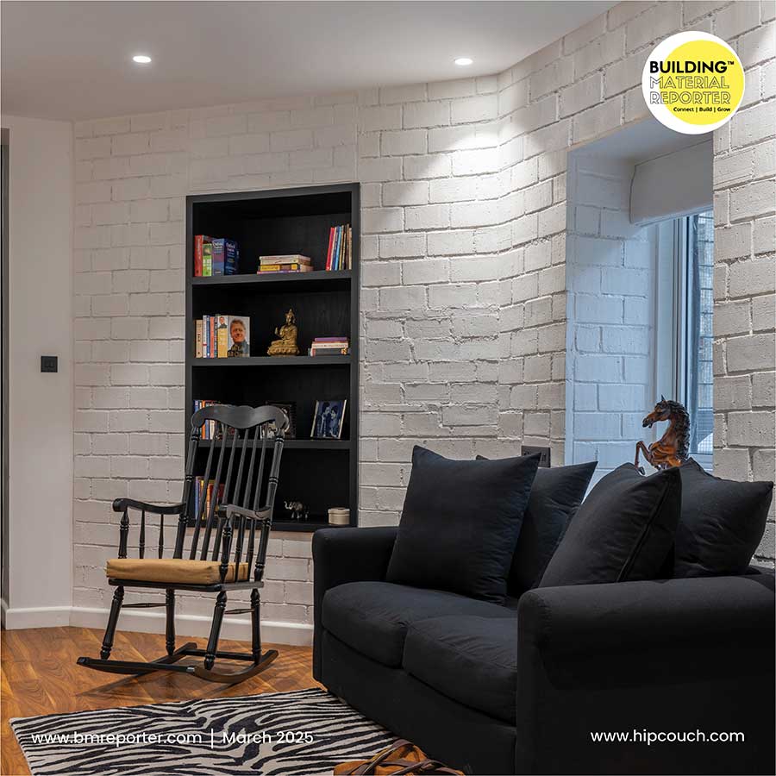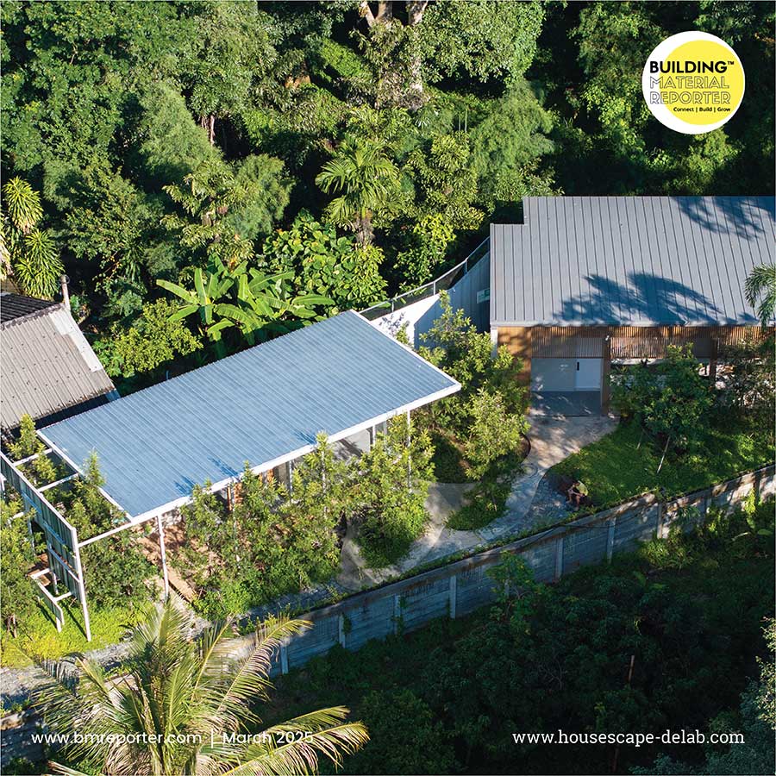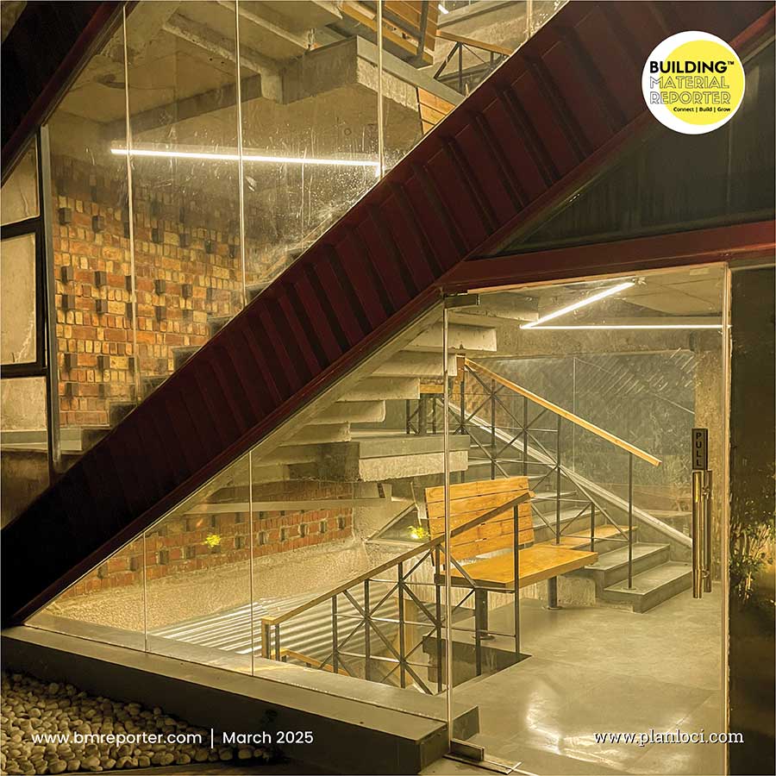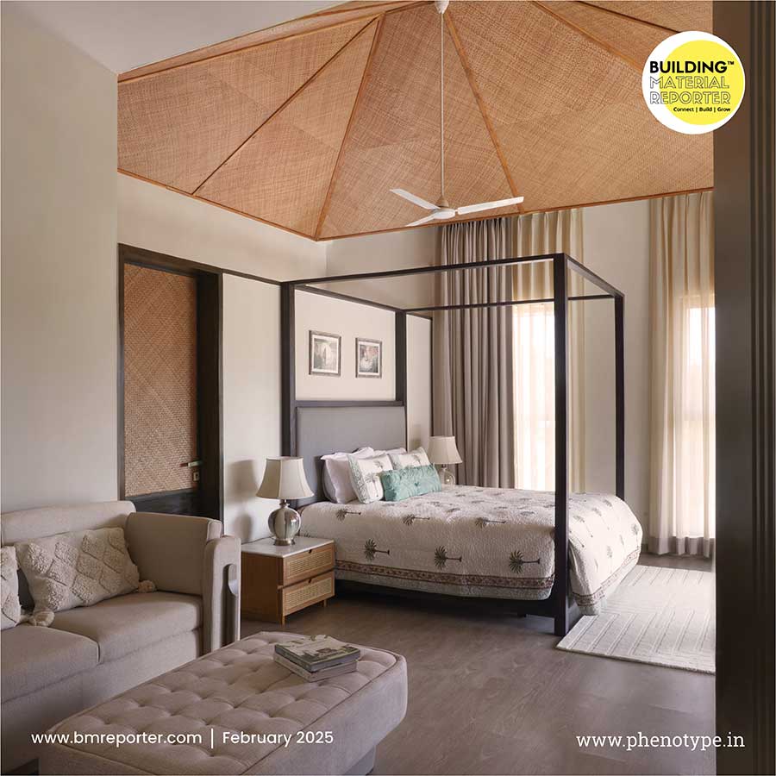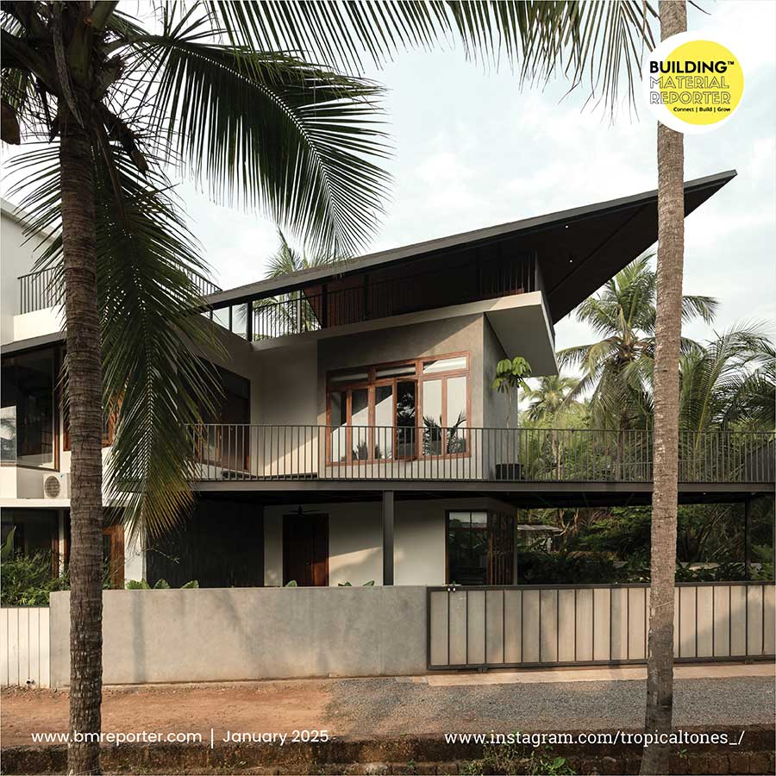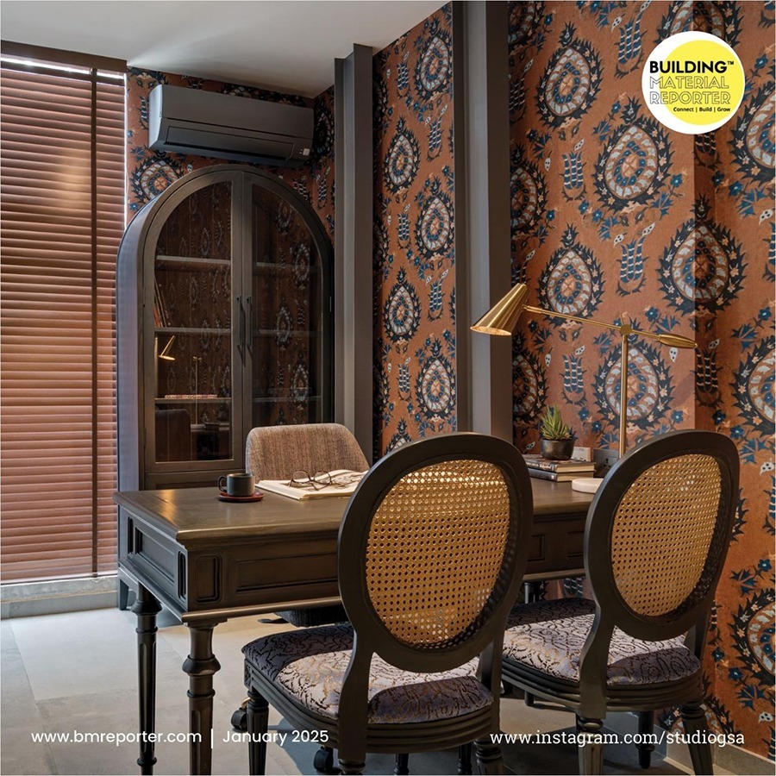Inside a Warm and Earthy Multi-Generational Family Home in Karnataka
- October 29, 2024
- By: Ar. Priyanshi Shah
- INFLUENCERS
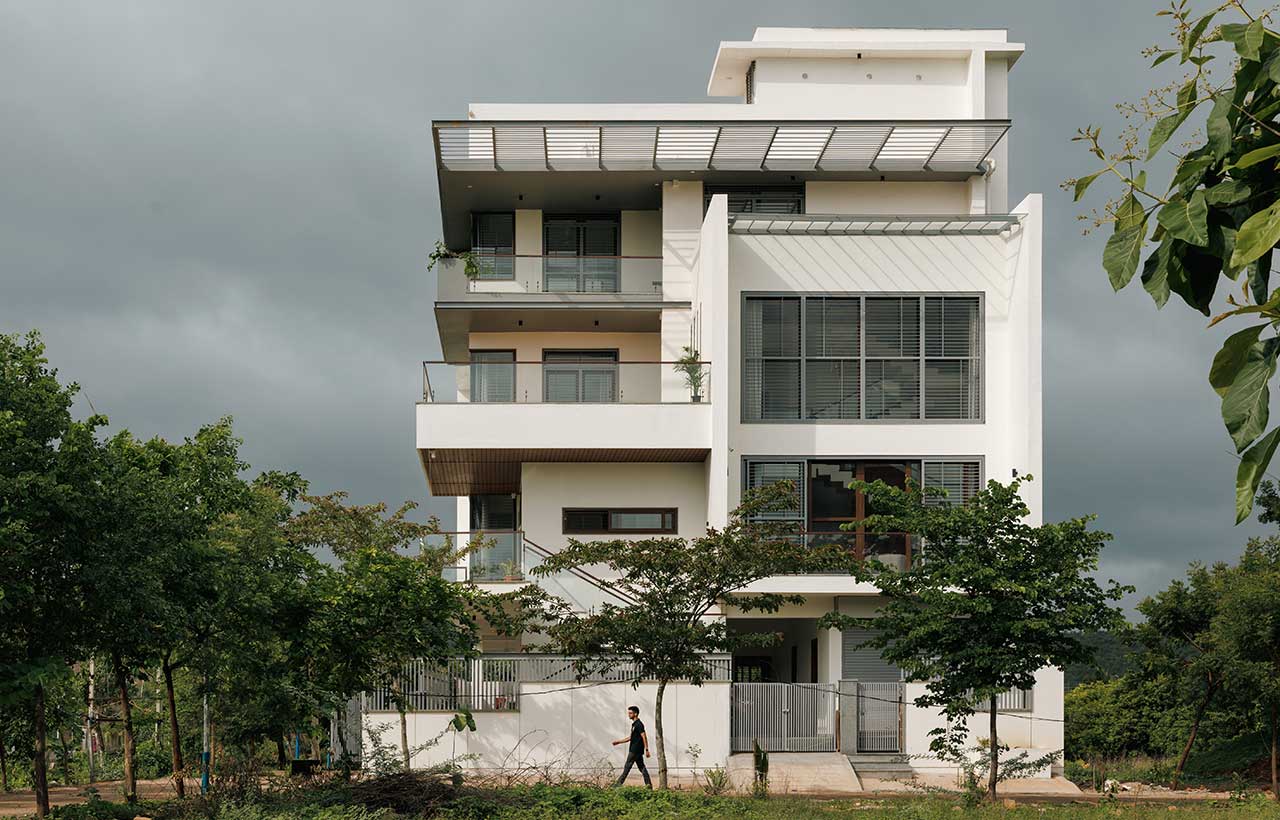 Simplicity deeply rooted in the creation of joyful spaces, this house of terraces designed by Akshata Shenoy Design Studio and Studio HC portrays the tale of volumetric exploration, connection to nature and earthy colour palette that illustrates the residential architecture integrated into the context. They came together to collaborate on this to bring individual styles and crafts yet a unique composition that represents lifestyle and client’s needs.
Simplicity deeply rooted in the creation of joyful spaces, this house of terraces designed by Akshata Shenoy Design Studio and Studio HC portrays the tale of volumetric exploration, connection to nature and earthy colour palette that illustrates the residential architecture integrated into the context. They came together to collaborate on this to bring individual styles and crafts yet a unique composition that represents lifestyle and client’s needs.
Site Context
Nestled amidst the scenic hillocks of Hosapete, Karnataka, the House of Terraces is a spacious 8,000 sqft residence, thoughtfully designed for a multi-generational family comprising grandparents, their two sons, and their respective families. The site is enveloped by gentle hills dotted with windmills, providing a picturesque backdrop that the design thoughtfully engaged with. Situated on a corner plot, open on the north and east sides with a mangrove on the south, the planning centers around framing these pristine views, seamlessly integrating the natural surroundings into the home’s interior.
Spatial Planning
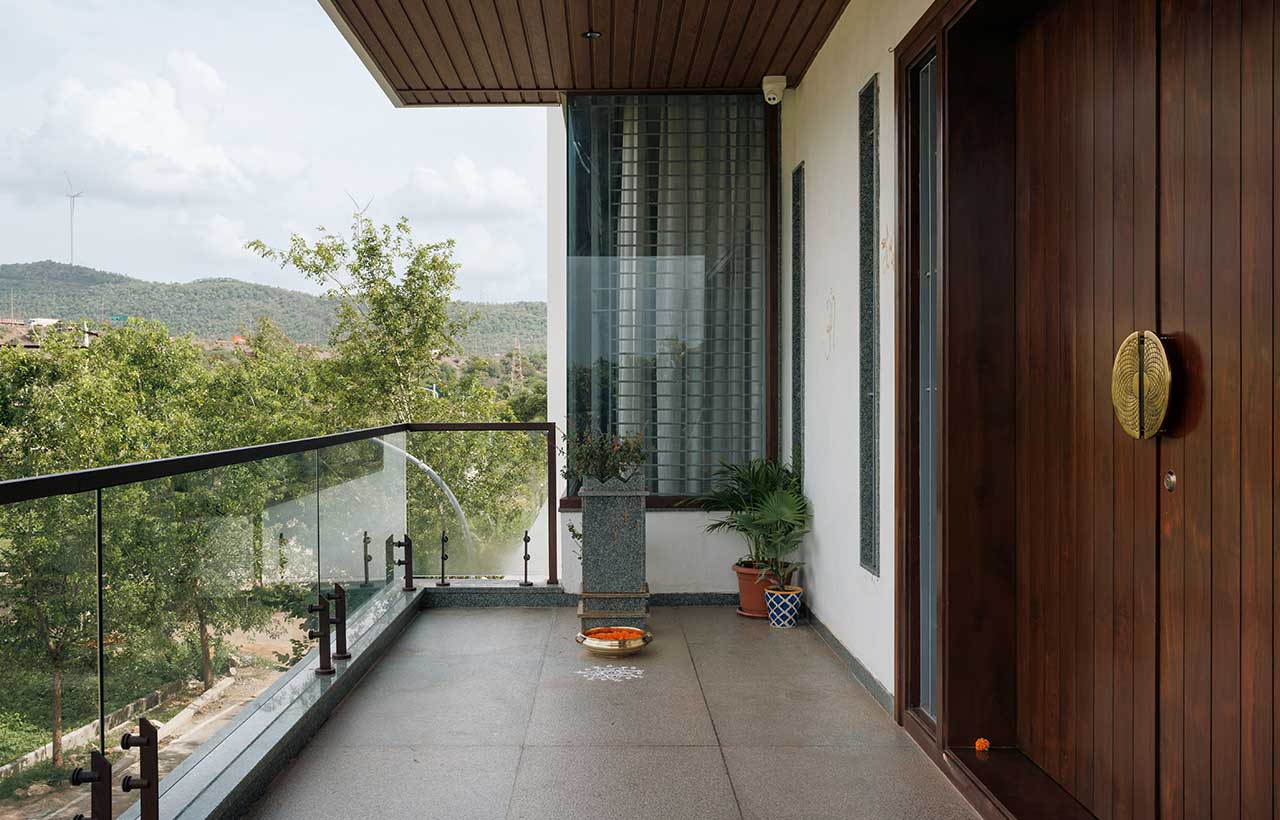 The house features a striking contemporary facade, defined by clean geometric lines and an intentional stacking of volumes that create interactive spaces across multiple levels. The design emphasizes openness and a strong connection to the environment. Strategically placed terraces on various levels overlook one another, framing breathtaking views while maximizing natural light. Inside, the home blends modern minimalism with traditional warmth, characterized by terracotta and wooden textures. Entry into the modern home begins through an outdoor deck, leading to a minimally grooved main door with a brass handle, offering stunning views upon arrival.
The house features a striking contemporary facade, defined by clean geometric lines and an intentional stacking of volumes that create interactive spaces across multiple levels. The design emphasizes openness and a strong connection to the environment. Strategically placed terraces on various levels overlook one another, framing breathtaking views while maximizing natural light. Inside, the home blends modern minimalism with traditional warmth, characterized by terracotta and wooden textures. Entry into the modern home begins through an outdoor deck, leading to a minimally grooved main door with a brass handle, offering stunning views upon arrival.
Foyer
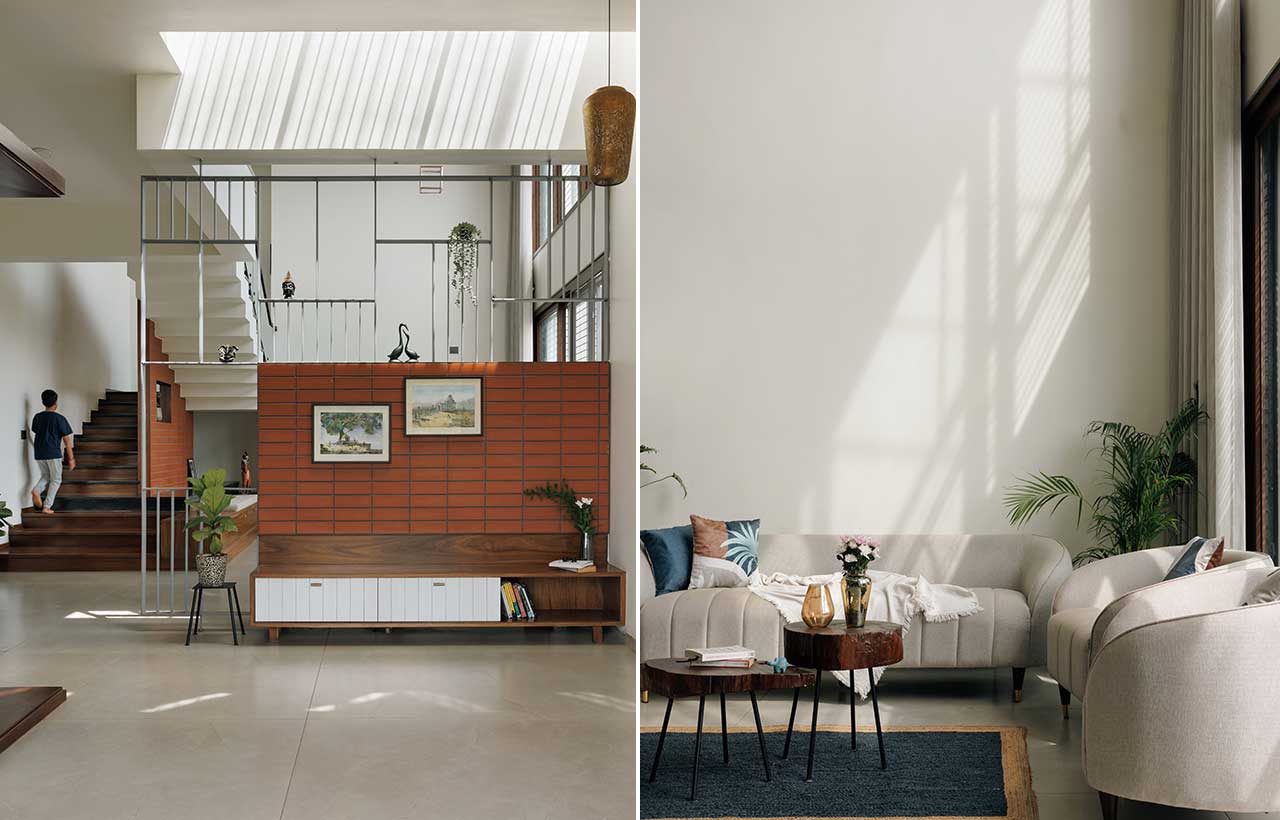 The foyer exudes calm and order, featuring a geometric metal partition and a terracotta-tiled partial wall that provides privacy to the adjacent living area. This wall doubles as a low-height storage unit on one side and a TV unit on the other. A skylight above floods the foyer with natural light, enhancing the sense of openness and highlighting the clean, minimal lines of the space.
The foyer exudes calm and order, featuring a geometric metal partition and a terracotta-tiled partial wall that provides privacy to the adjacent living area. This wall doubles as a low-height storage unit on one side and a TV unit on the other. A skylight above floods the foyer with natural light, enhancing the sense of openness and highlighting the clean, minimal lines of the space.
Living Room
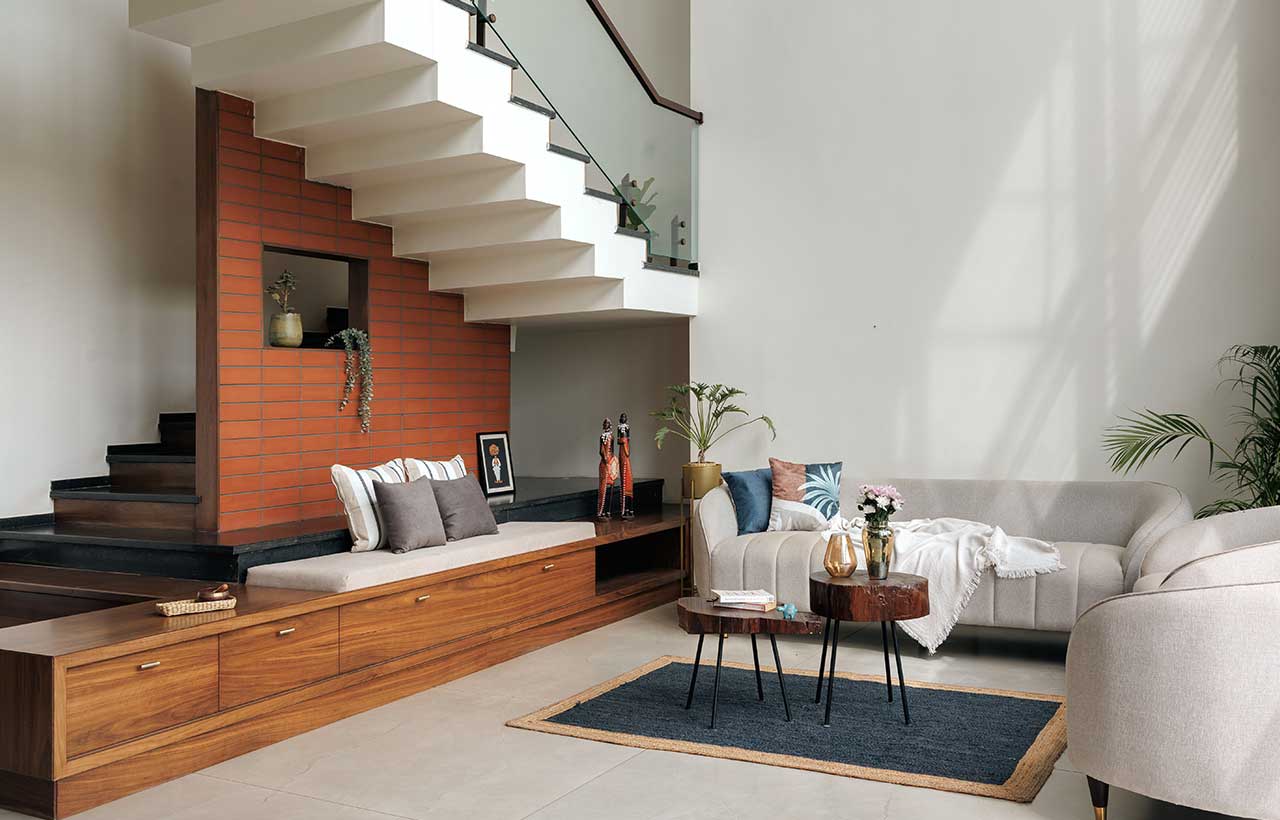 At the heart of the home, the double-height living area is defined by floor-to-ceiling windows that capture northern views and flood the space with natural light, emphasizing the home’s open, airy feel. Skylights in the central Brahmasthana area and stairwell create a dramatic play of light and shadow throughout the day, adding dynamism to the space while ensuring bright, naturally lit bespoke interiors.
At the heart of the home, the double-height living area is defined by floor-to-ceiling windows that capture northern views and flood the space with natural light, emphasizing the home’s open, airy feel. Skylights in the central Brahmasthana area and stairwell create a dramatic play of light and shadow throughout the day, adding dynamism to the space while ensuring bright, naturally lit bespoke interiors.
Staircase
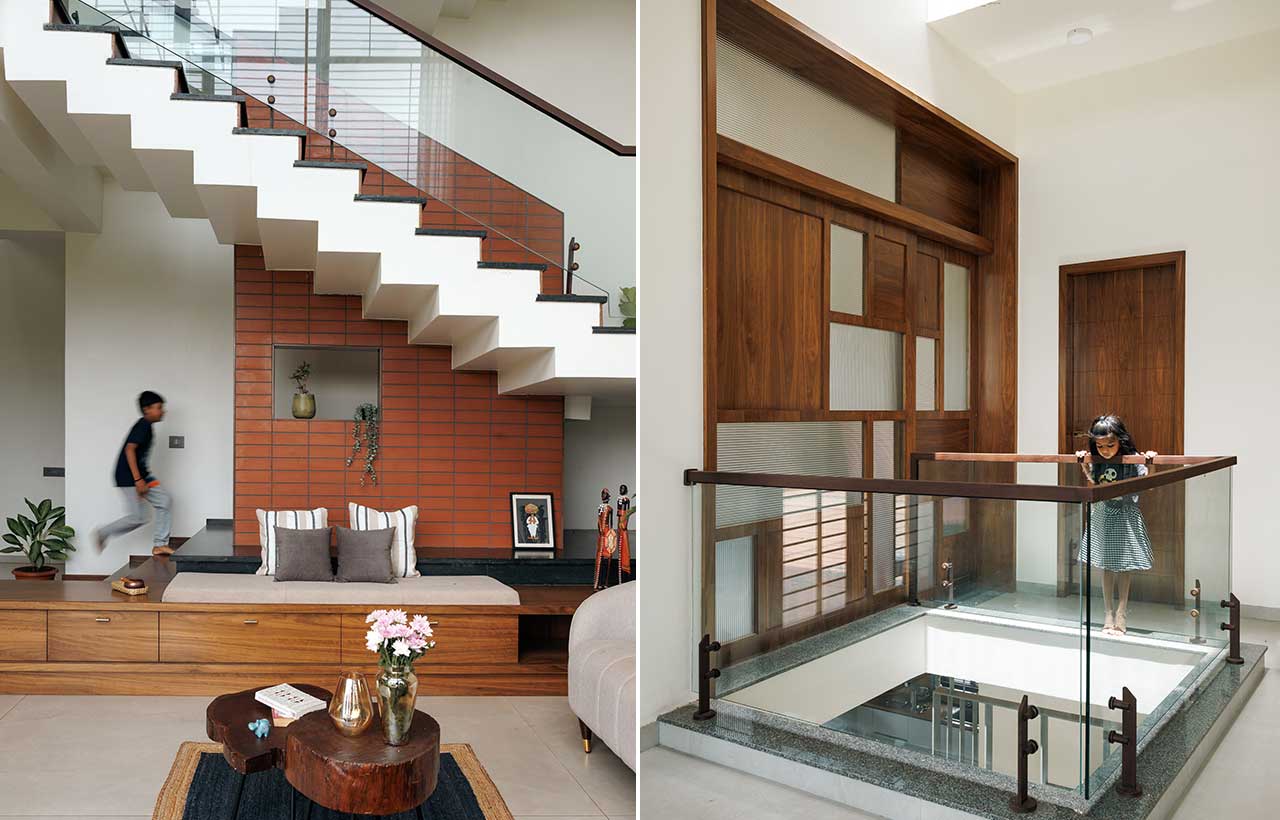 The staircase, a striking architectural element, is integrated into the space, forming a built-in bench that adds both form and function. The terracotta-tiled partition provides a warm backdrop for this expansive living room. The wooden ceiling, adorned with a geometric pendant light, draws the eye upward, adding a sophisticated focal point.
The staircase, a striking architectural element, is integrated into the space, forming a built-in bench that adds both form and function. The terracotta-tiled partition provides a warm backdrop for this expansive living room. The wooden ceiling, adorned with a geometric pendant light, draws the eye upward, adding a sophisticated focal point.
Kitchen & Dining Area
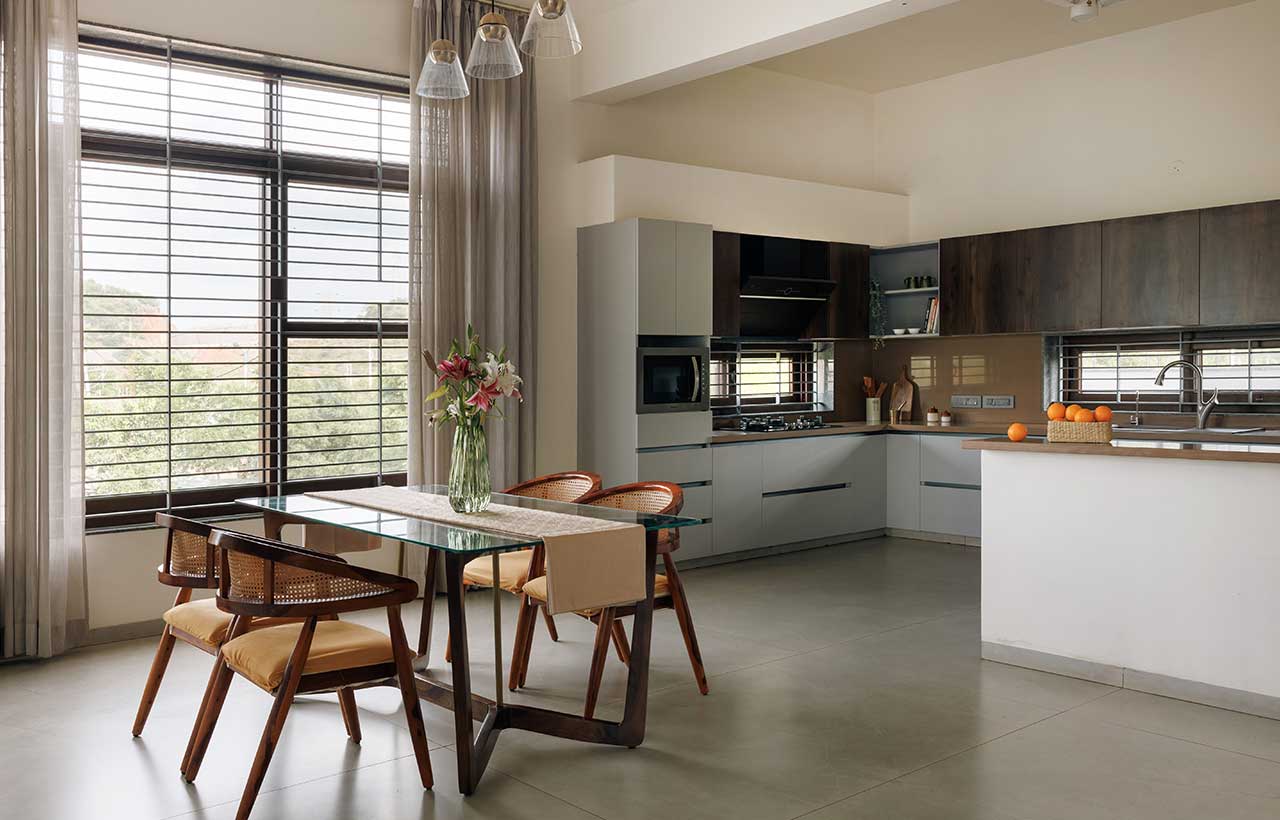 The open-plan kitchen and dining area, featuring muted tones of grey and wood with sleekcabinetry, is bathed in natural sunlight. This creates a spacious and pleasant environment for family meals while facilitating easy flow and interaction, ideal for a multigenerational household.
The open-plan kitchen and dining area, featuring muted tones of grey and wood with sleekcabinetry, is bathed in natural sunlight. This creates a spacious and pleasant environment for family meals while facilitating easy flow and interaction, ideal for a multigenerational household.
Material and Colour Palette
The exterior material and colour palette complement the lush green surroundings. Predominantly white with subtle hints of wood finishes and grey accents, the design achieves a warm yet earthy aesthetic. The verticality of the compound wall is visually enhanced by the placement of the main entry staircase, which subtly breaks the volume above.
Bedrooms
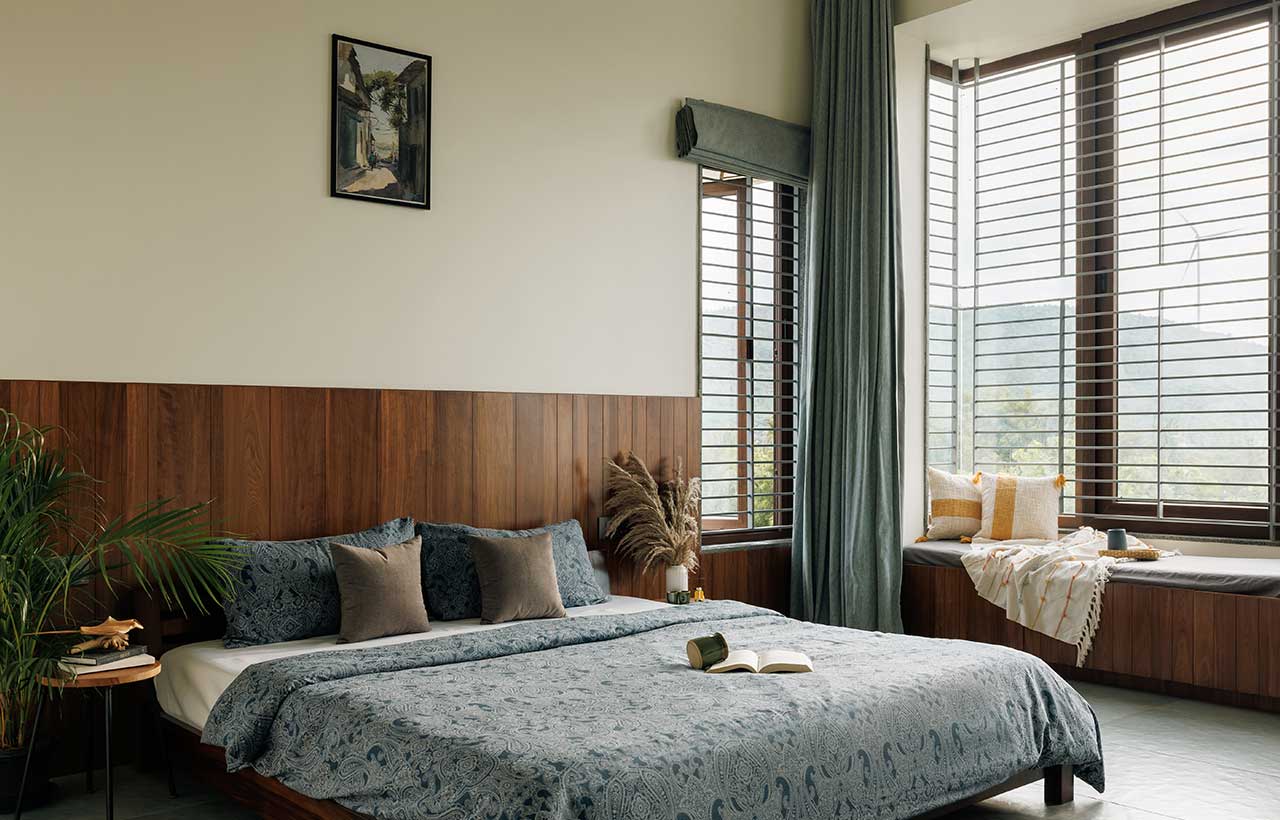 The bedrooms are serene retreats, designed with large windows that frame the surrounding views and feature cozy reading nooks for quiet solitude. They combine minimalism with warmth, featuring grooved wooden headboards that extend across the walls and low-height beds that enhance the room’s volume.
The bedrooms are serene retreats, designed with large windows that frame the surrounding views and feature cozy reading nooks for quiet solitude. They combine minimalism with warmth, featuring grooved wooden headboards that extend across the walls and low-height beds that enhance the room’s volume.
Soft furnishings are kept minimal, using neutral tones like beige and white, accented with subtle pops of natural hues like blue, ochre, salmon and maroon. The north and east facades showcase expansive windows and balconies, creating fluid indoor-outdoor transitions. Large overhangs and pergolas provide shelter from the intense regional summer heat while enhancing the minimalist design through a subtle interplay of light and shadow. The stacked terraces, with sleek railings, offer unobstructed views and serve as key outdoor spaces for family gatherings.
 Stay updated on the latest news and insights in home decor, design, architecture, and construction materials with Building Material Reporter.
Stay updated on the latest news and insights in home decor, design, architecture, and construction materials with Building Material Reporter.


