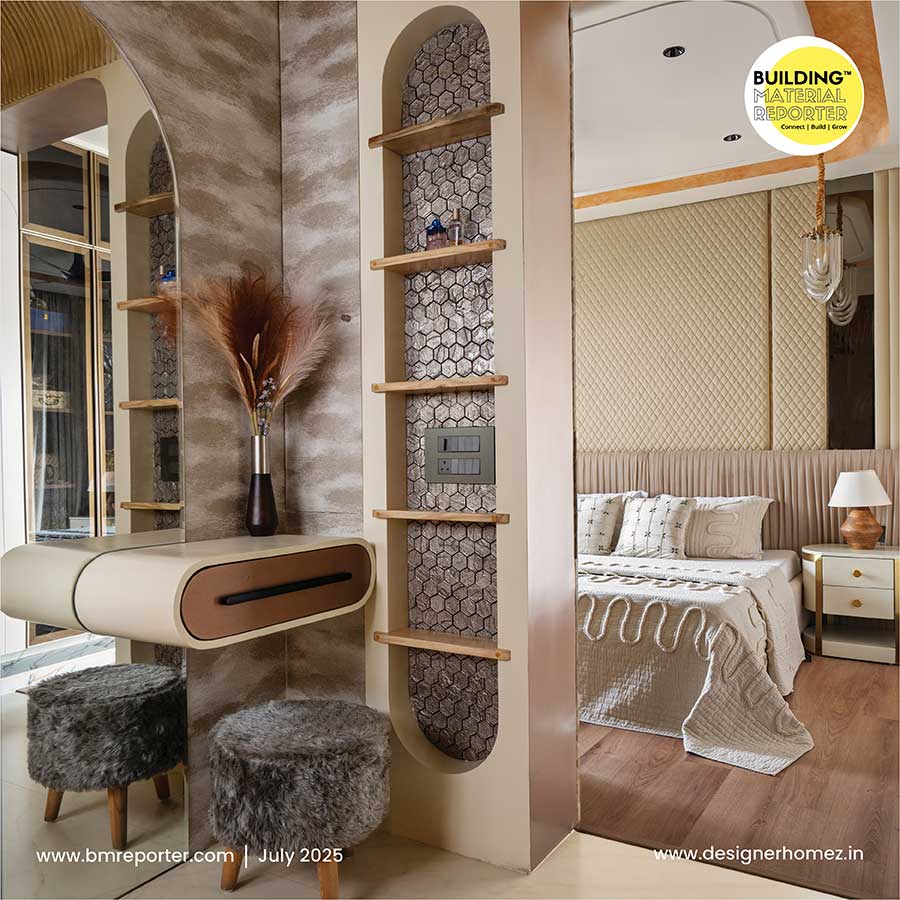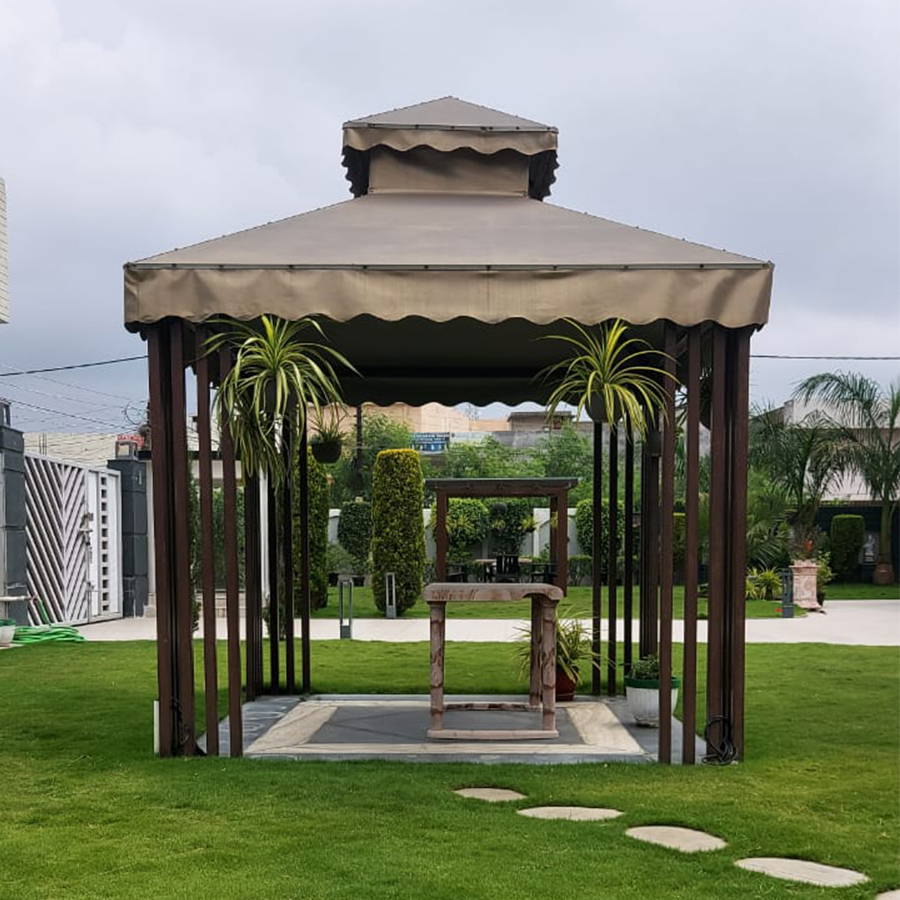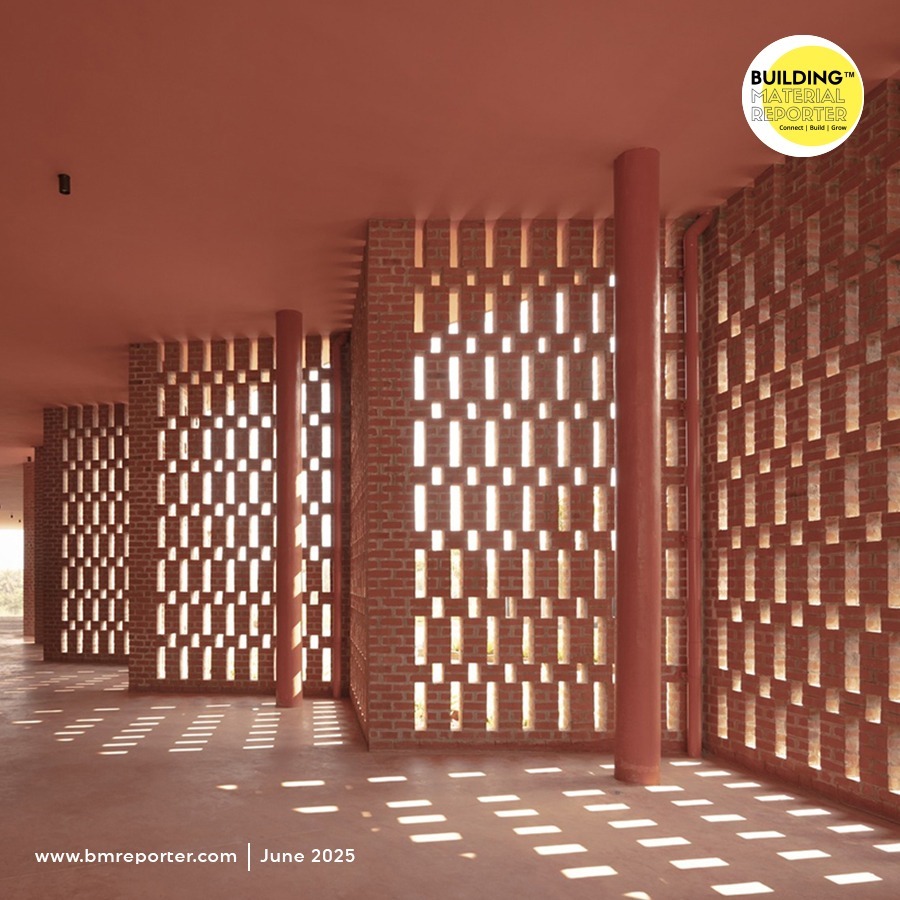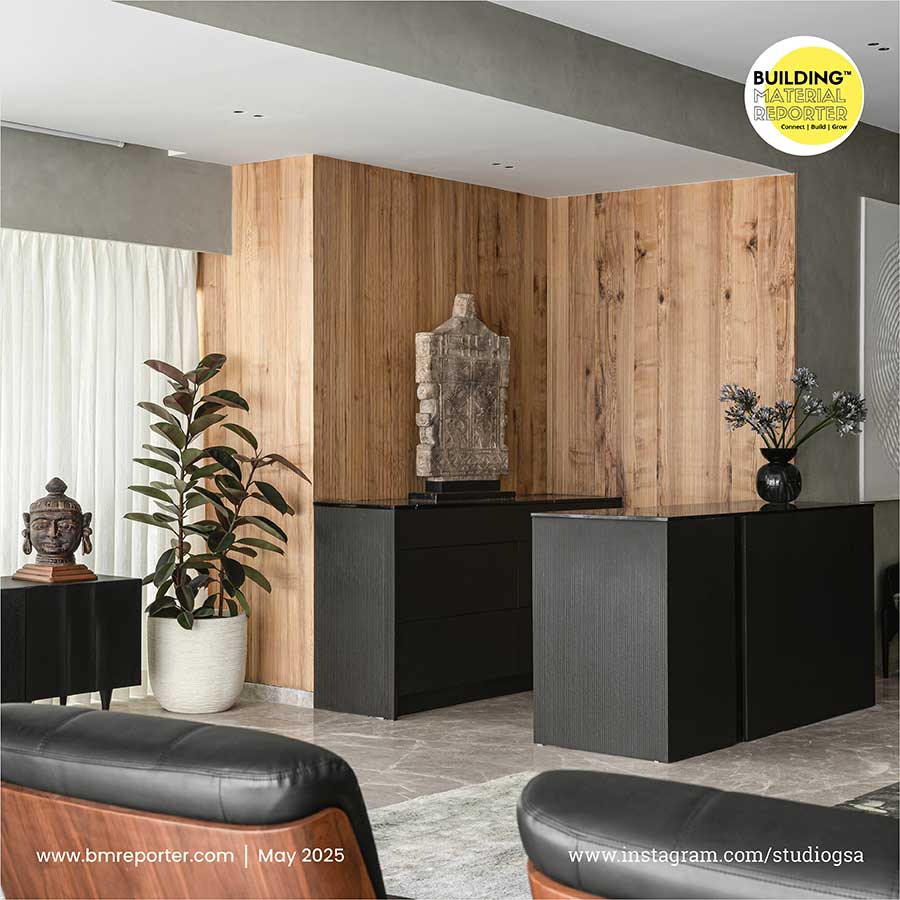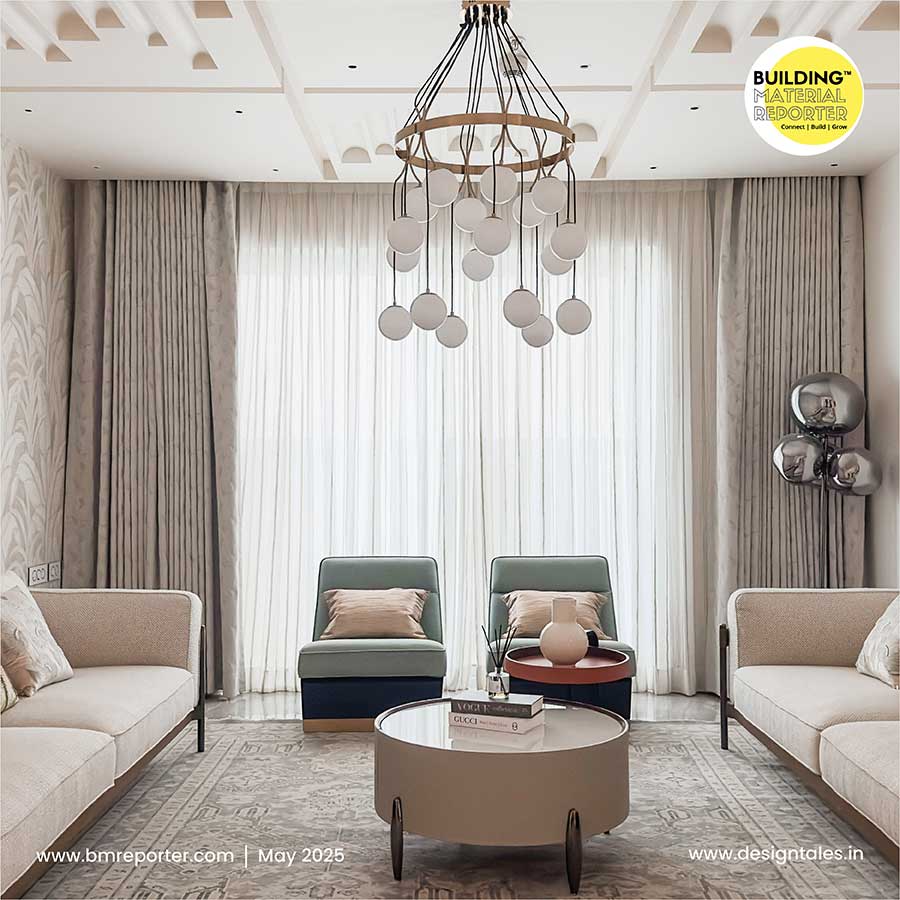Inside the Sustainable Luxury of Casa Gana Villa in Khao Yai
- December 2, 2024
- By: Ar. Priyanshi Shah
- INFLUENCERS
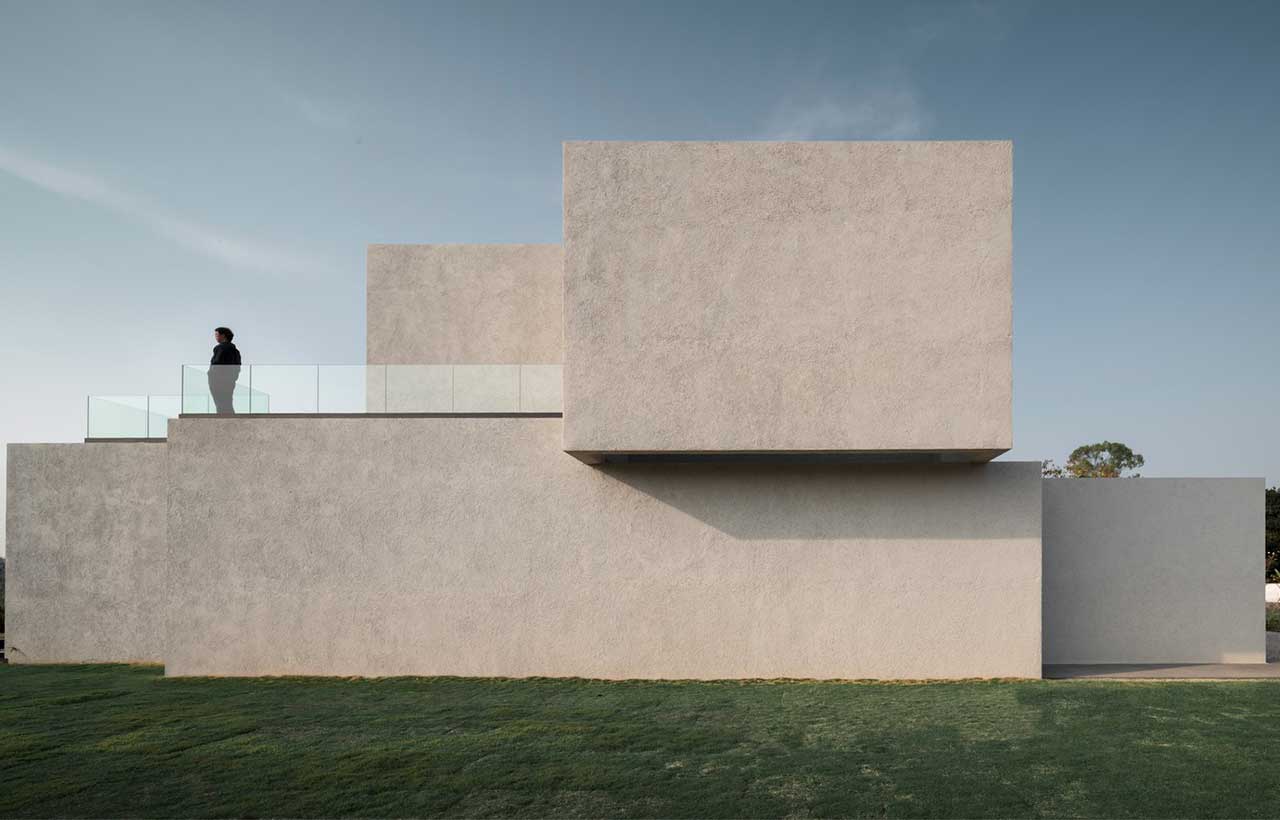 Designed by Touch Architect, Casa Gana’s character is deeply rooted in the regional surroundings using locally sourced materials, enhancing the tactile and visual qualities with low maintenance. The two-story villa serves dual purposes as a vacation retreat and a venue for events such as weddings. The villa illustrates the unique plaster texture stuffed with coarse sand to create a neutral backdrop for diverse wedding themes. This softened surface acts as a setting and a cinematic experience for outdoor functions enriching the artistic articulations and sustainable luxury.
Designed by Touch Architect, Casa Gana’s character is deeply rooted in the regional surroundings using locally sourced materials, enhancing the tactile and visual qualities with low maintenance. The two-story villa serves dual purposes as a vacation retreat and a venue for events such as weddings. The villa illustrates the unique plaster texture stuffed with coarse sand to create a neutral backdrop for diverse wedding themes. This softened surface acts as a setting and a cinematic experience for outdoor functions enriching the artistic articulations and sustainable luxury.
Site Context
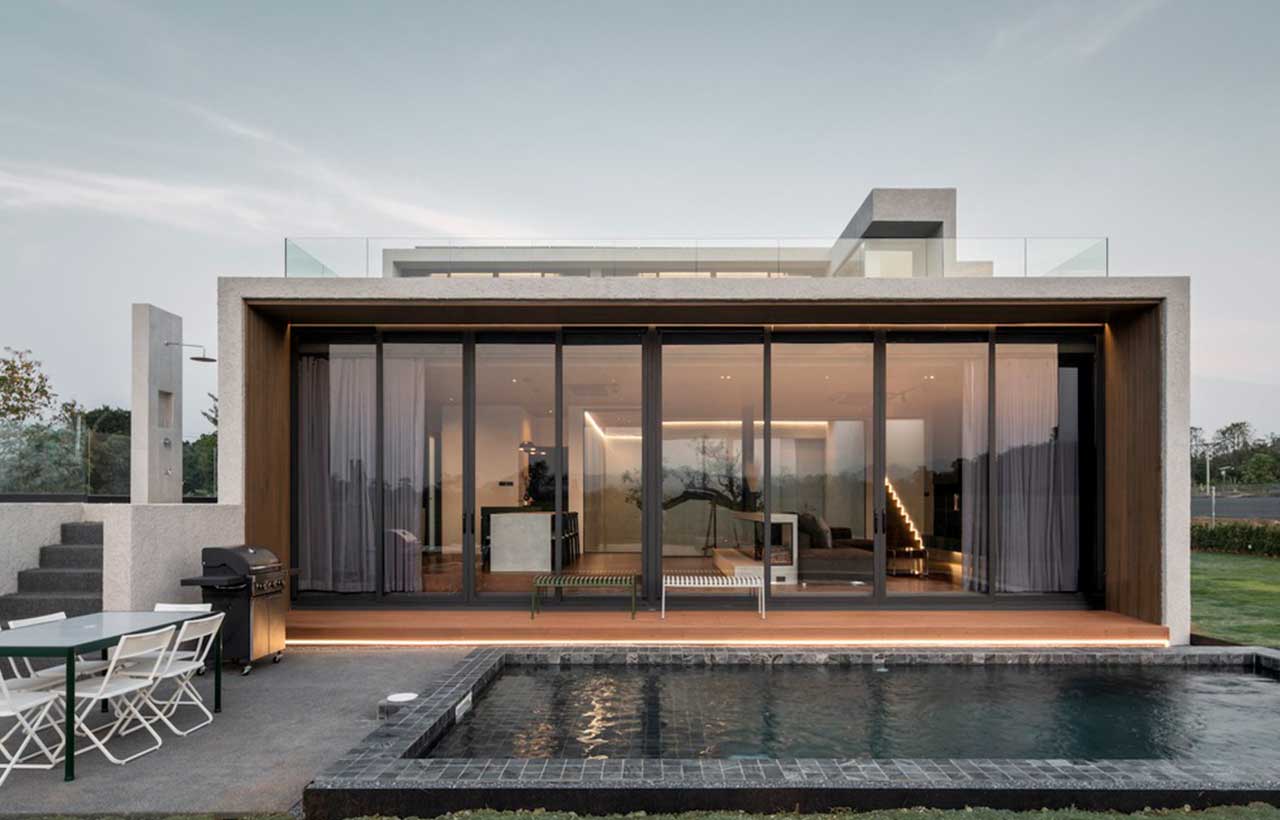 Just three hours drive from Bangkok in the serene landscapes of Khao Yai, a suburban destination, this site perfectly integrates climate, context and material. As one walks in these surroundings it offers lush green beauty and breathtaking vistas, a perfect serene vacation destination and an intimate wedding venue.
Just three hours drive from Bangkok in the serene landscapes of Khao Yai, a suburban destination, this site perfectly integrates climate, context and material. As one walks in these surroundings it offers lush green beauty and breathtaking vistas, a perfect serene vacation destination and an intimate wedding venue.
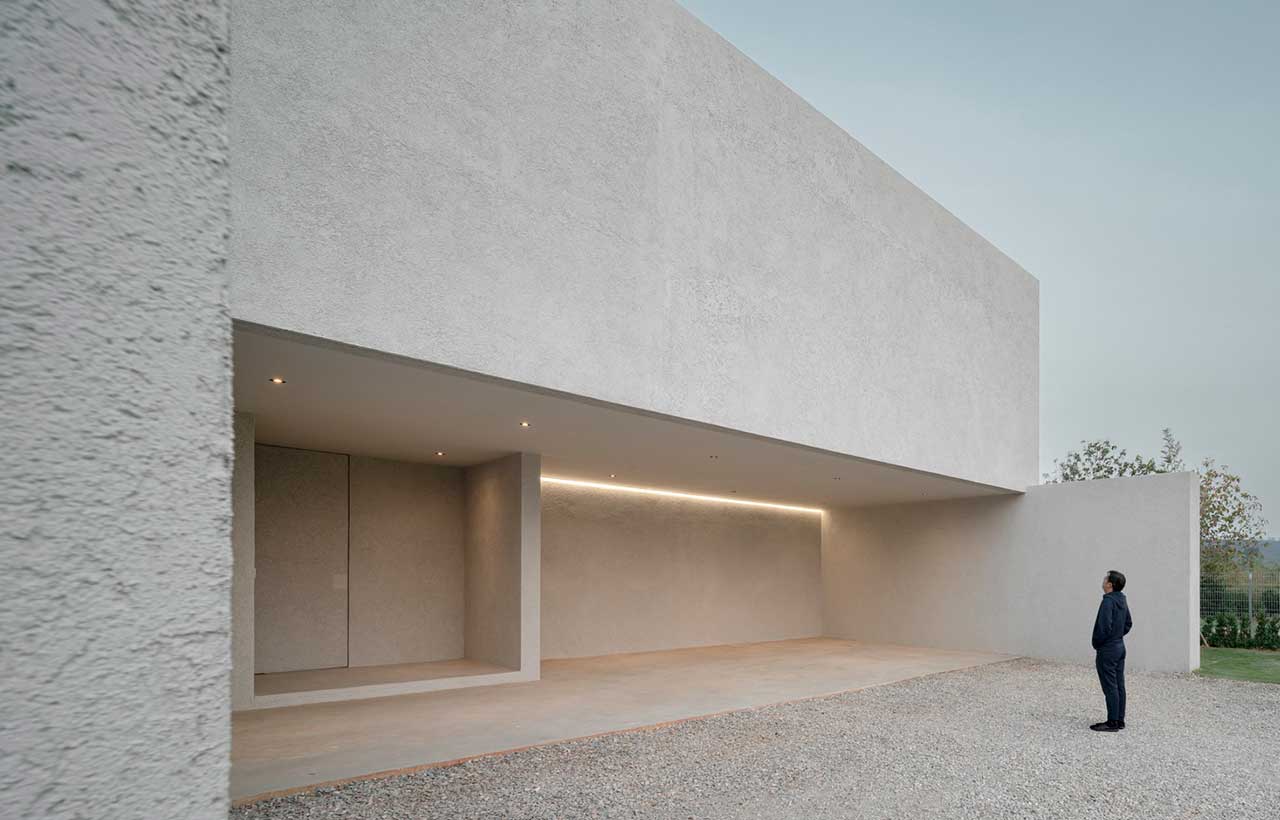 The major challenge while construction was the site’s lower elevation and removal of stones which were later reused as a retaining wall elevating the structure and making the foundation sustainable.
The major challenge while construction was the site’s lower elevation and removal of stones which were later reused as a retaining wall elevating the structure and making the foundation sustainable.
Materiality: Concrete and Wood
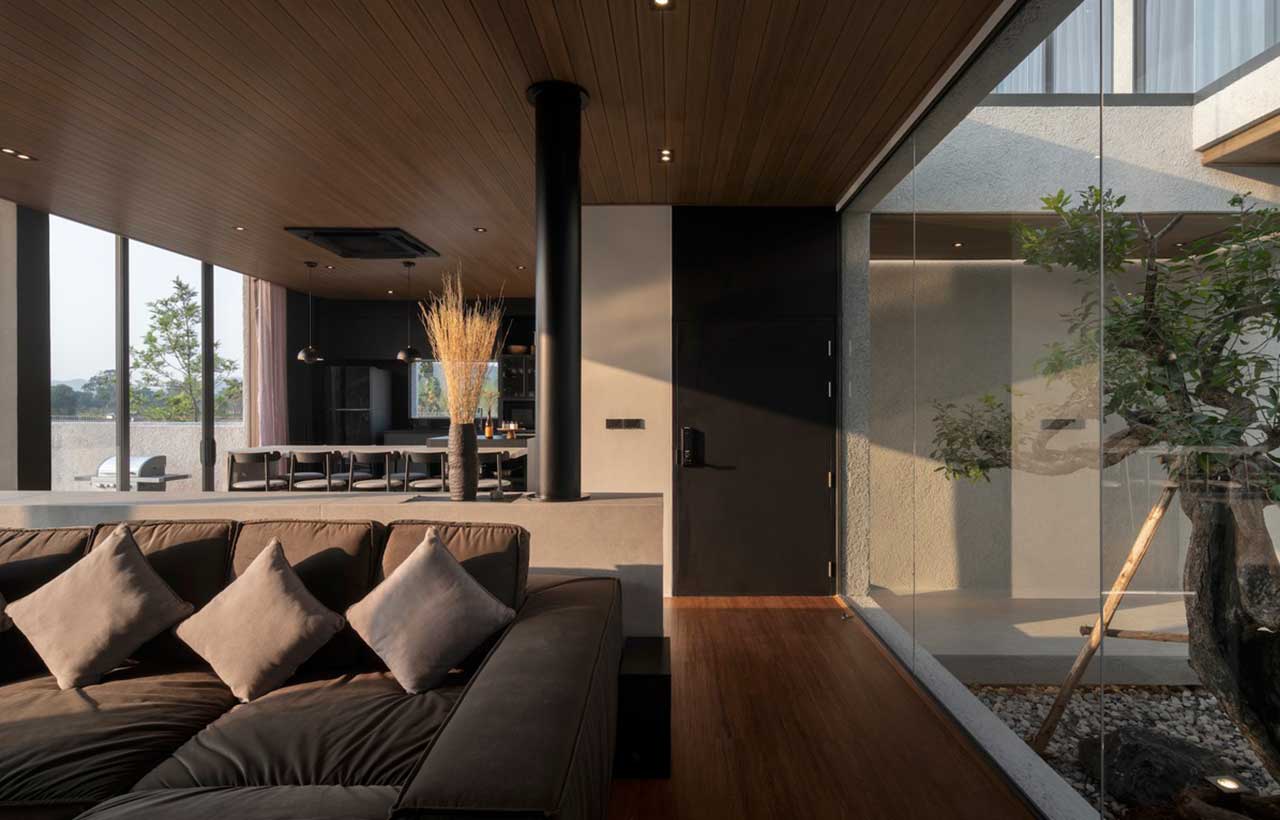 With the boldness of concrete and the warmth of wood, natural wooden elements create a sense of contentment contracted by the sleek black accent walls in the interiors. The material palette balances a rustic look with a luxurious feel. The well-lit space with floor-to-ceiling full-height windows invites panoramic views of the surrounding cliffs to relax indoors and enjoy the outdoors.
With the boldness of concrete and the warmth of wood, natural wooden elements create a sense of contentment contracted by the sleek black accent walls in the interiors. The material palette balances a rustic look with a luxurious feel. The well-lit space with floor-to-ceiling full-height windows invites panoramic views of the surrounding cliffs to relax indoors and enjoy the outdoors.
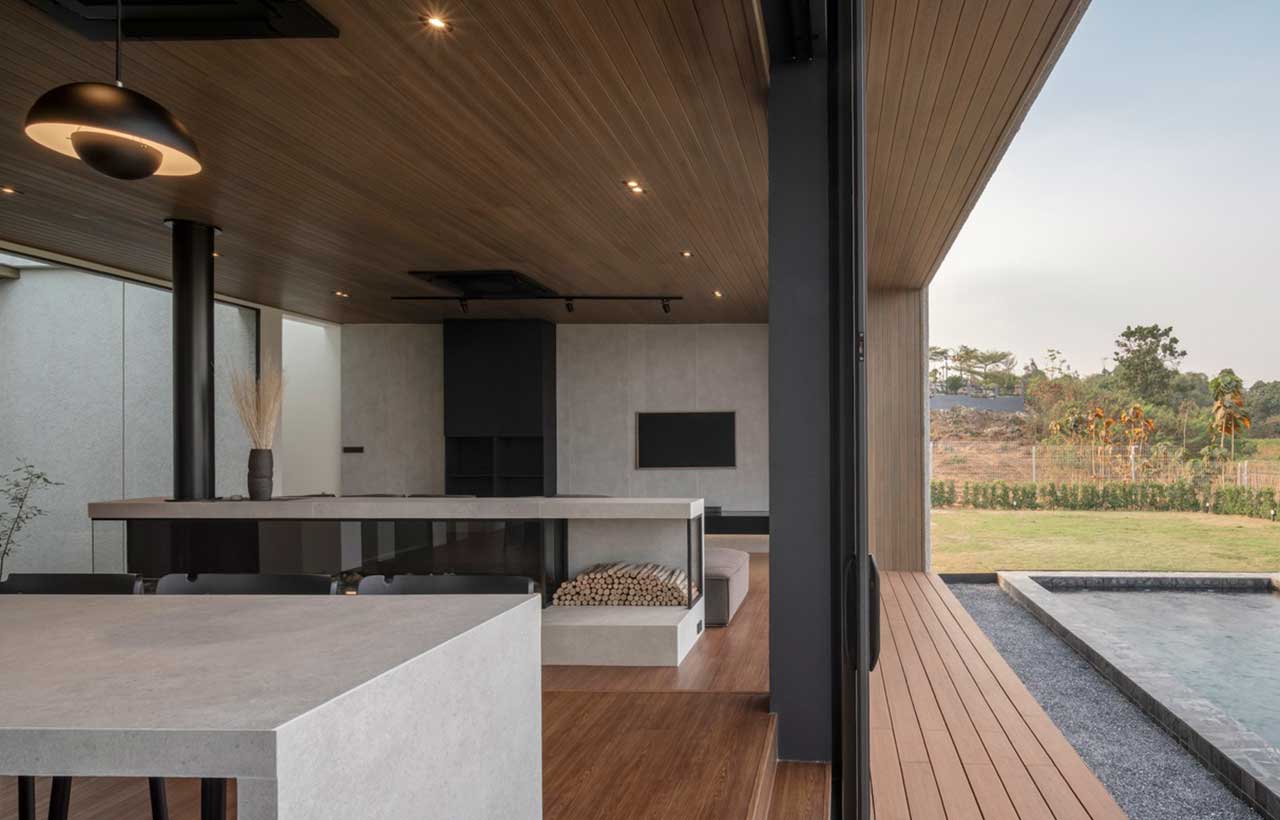 Positioned at the site’s edge, the villa provides privacy and maximizes the scenic beauty. The southern facade shields the road views and guides users to the narrow pathway leading to the courtyard. A transitional moment to pause, relax and enter the open-plan living space. Since the architecture serves diverse purposes in this location, reflecting the characteristics of the city and providing easy supervision, local materials are employed.
Positioned at the site’s edge, the villa provides privacy and maximizes the scenic beauty. The southern facade shields the road views and guides users to the narrow pathway leading to the courtyard. A transitional moment to pause, relax and enter the open-plan living space. Since the architecture serves diverse purposes in this location, reflecting the characteristics of the city and providing easy supervision, local materials are employed.
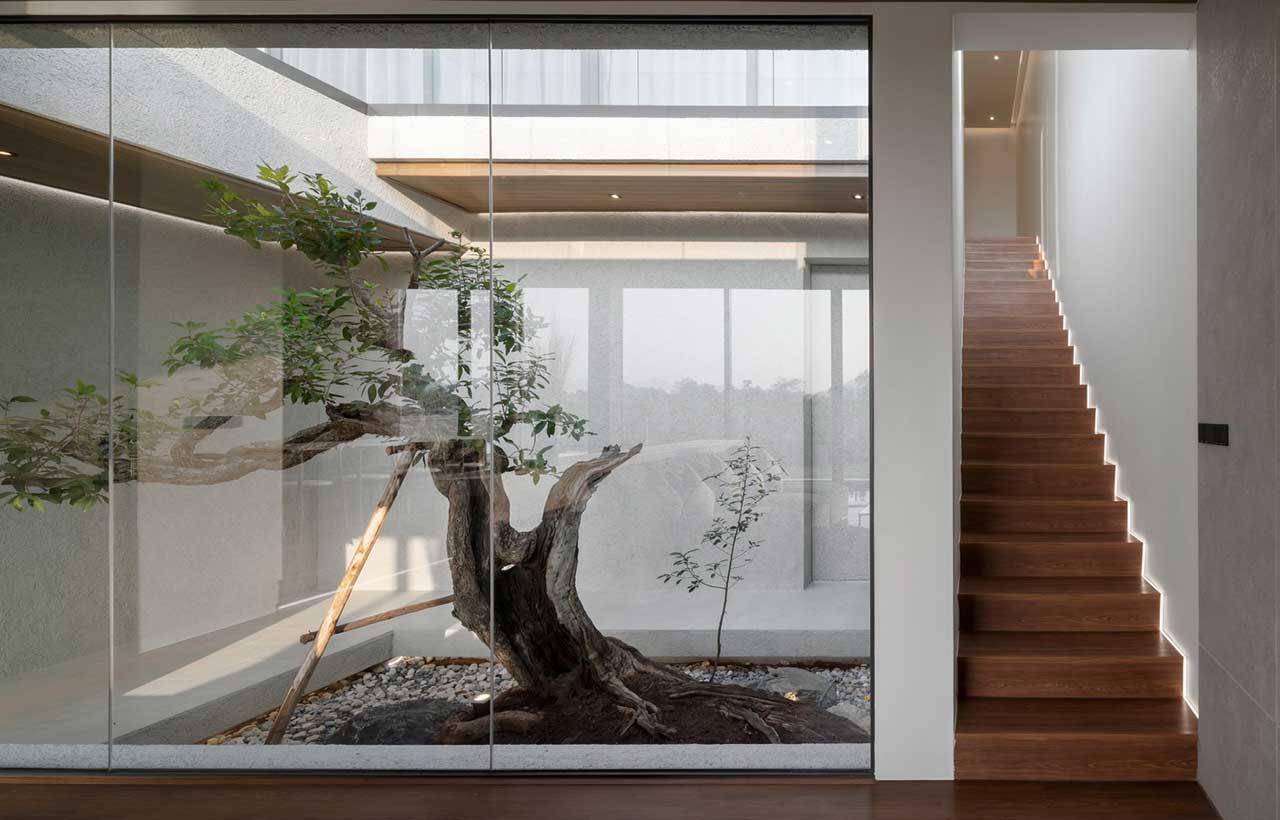 Additionally, untouched woods are used to enhance the importance of relaxation, while black ornamental elements within the internal spaces add a touch of opulence. Moreover, tempered glass windows are installed to provide dramatic views along the west, encouraging the seamless connection between indoor and outdoor spaces.
Additionally, untouched woods are used to enhance the importance of relaxation, while black ornamental elements within the internal spaces add a touch of opulence. Moreover, tempered glass windows are installed to provide dramatic views along the west, encouraging the seamless connection between indoor and outdoor spaces.
Fluidity in Design
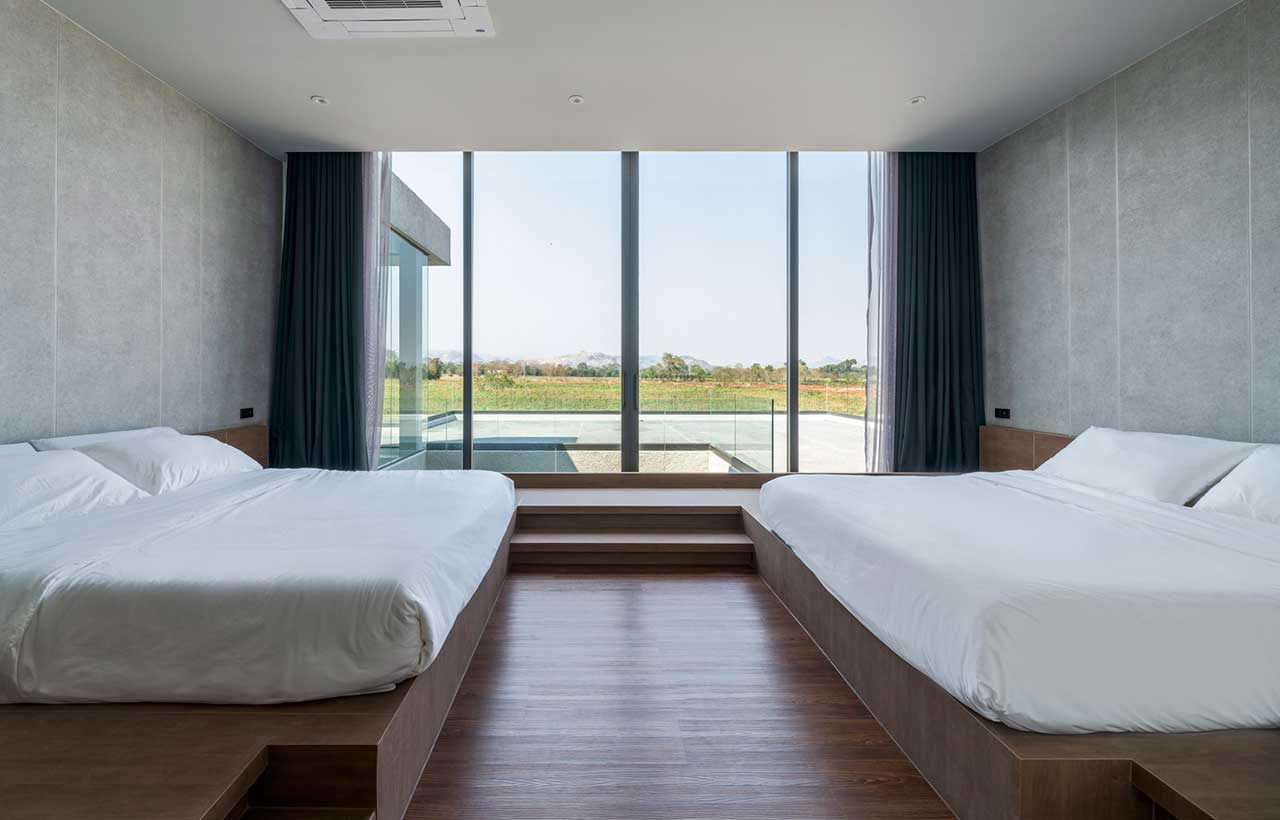 Fluidity as the concept, the ground floor connects to the outdoor spaces designed for versatility. The swimming pool and barbeque zone merges and connects to an outdoor shower connecting the architecture and nature. The upper floor consists of two bedrooms with beautiful garden views. The master suite with an indoor bathtub overlooking nature and experiencing the moment to pause and feel. A party space with two bedrooms acts as a dynamic space for wedding celebrations. The rooftop space acts as an experiential bridge between the garden below and the sky above. The poetic feature of the villa is the staircase, a functional and celebratory route reflecting the light on the textured concrete creating drama in the space.
Fluidity as the concept, the ground floor connects to the outdoor spaces designed for versatility. The swimming pool and barbeque zone merges and connects to an outdoor shower connecting the architecture and nature. The upper floor consists of two bedrooms with beautiful garden views. The master suite with an indoor bathtub overlooking nature and experiencing the moment to pause and feel. A party space with two bedrooms acts as a dynamic space for wedding celebrations. The rooftop space acts as an experiential bridge between the garden below and the sky above. The poetic feature of the villa is the staircase, a functional and celebratory route reflecting the light on the textured concrete creating drama in the space.
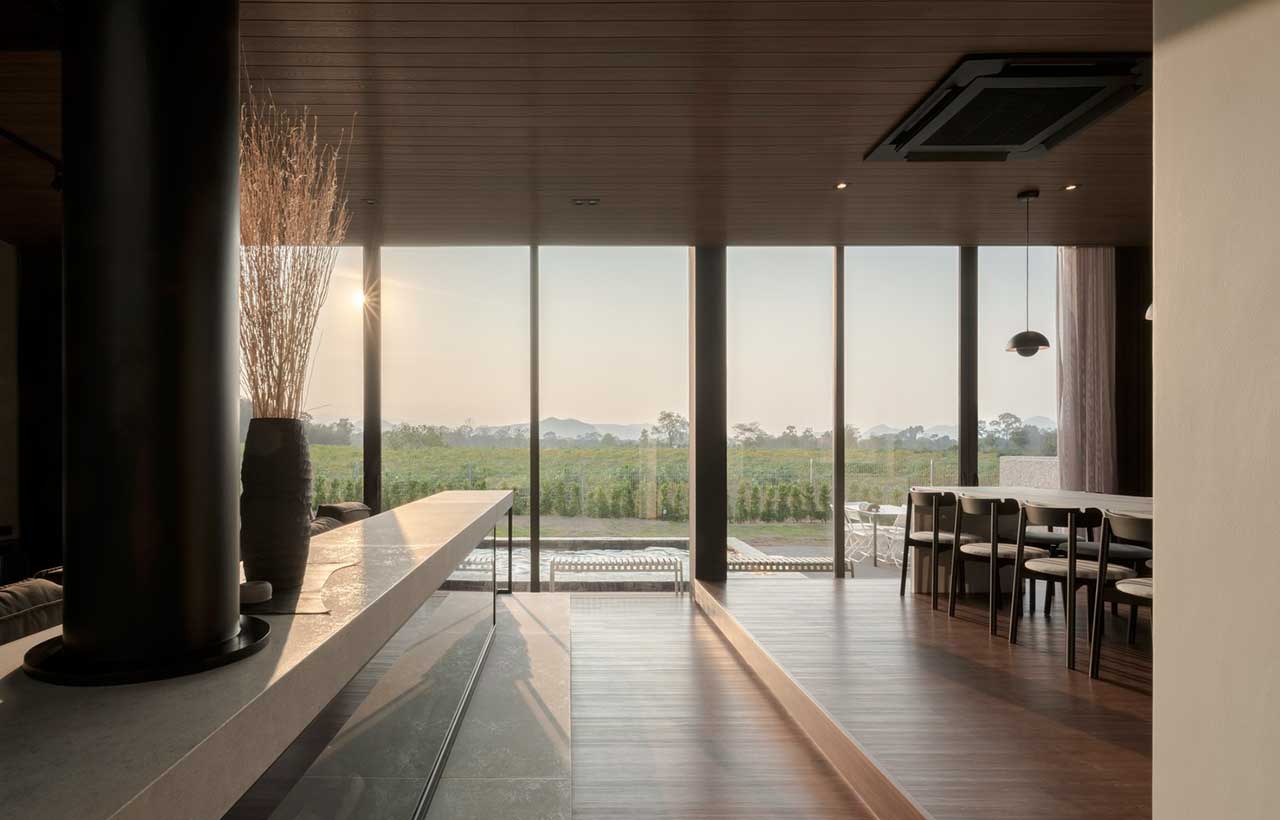 The contemporary needs of the users, the local materials and nature embrace this villa’s harmony. The thoughtful use of concrete, the boldness and warmth of wood with contrasting accents create an intimate space of flexibility, and beauty rooted deeply in the context. A contemporary villa composed of material-centric notions and innovative sustainability blending function and earthly aesthetics. The studio focuses on basic human needs together with cultural, and environmental concerns and context experiments, with an aesthetic of sustainability architecture.
The contemporary needs of the users, the local materials and nature embrace this villa’s harmony. The thoughtful use of concrete, the boldness and warmth of wood with contrasting accents create an intimate space of flexibility, and beauty rooted deeply in the context. A contemporary villa composed of material-centric notions and innovative sustainability blending function and earthly aesthetics. The studio focuses on basic human needs together with cultural, and environmental concerns and context experiments, with an aesthetic of sustainability architecture.
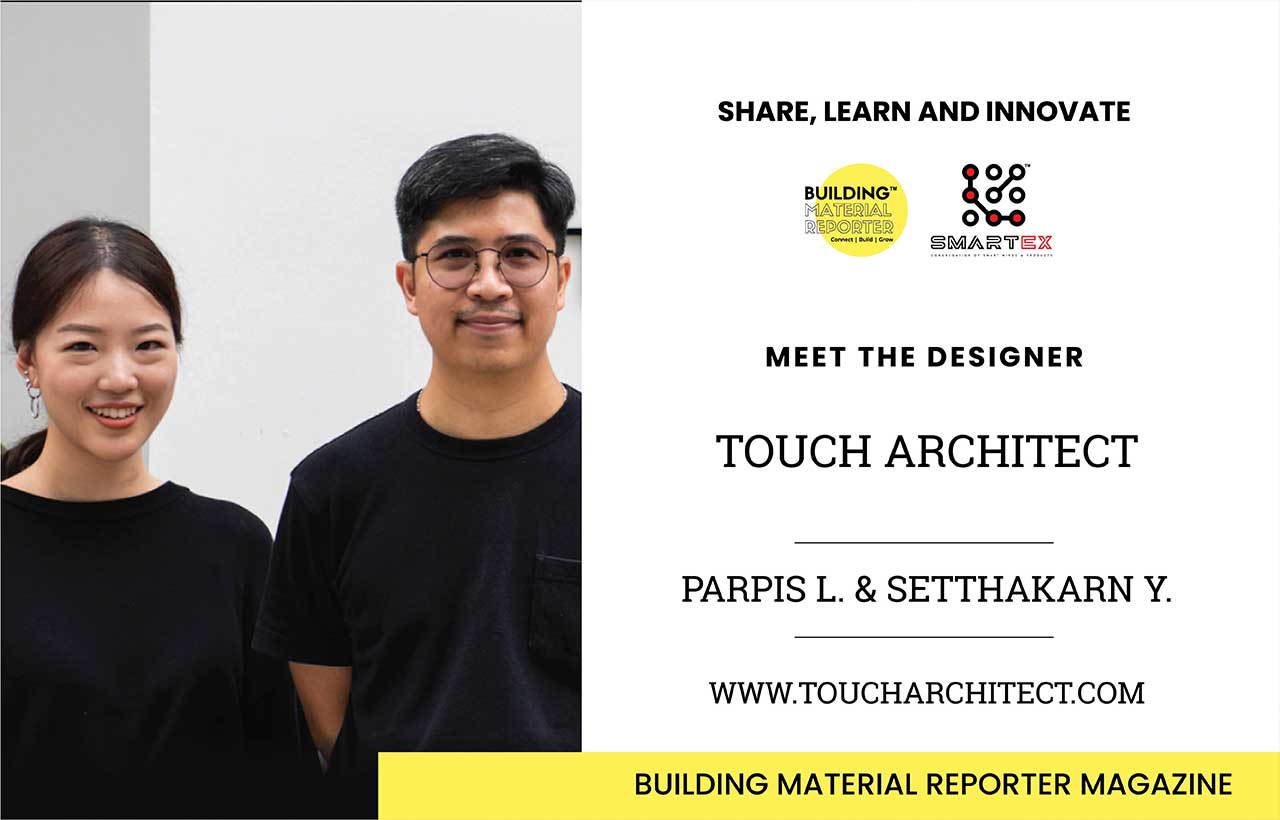 Stay updated on the latest news and insights in home decor, design, architecture, and construction materials with Building Material Reporter.
Stay updated on the latest news and insights in home decor, design, architecture, and construction materials with Building Material Reporter.



