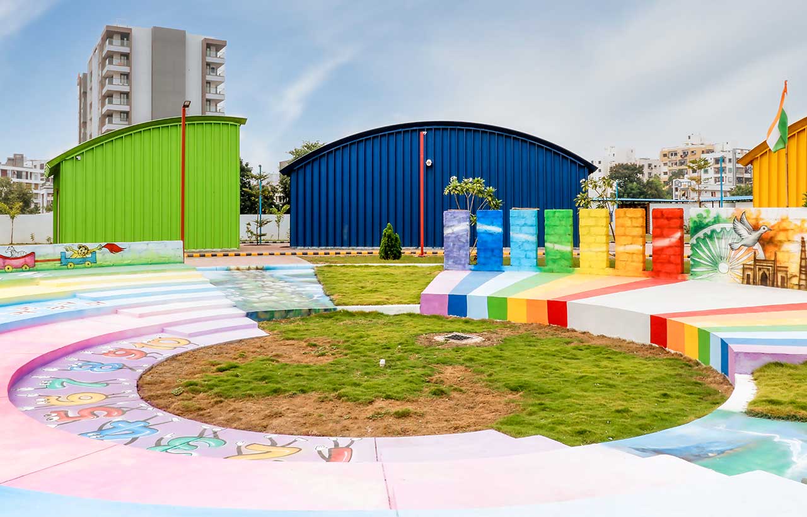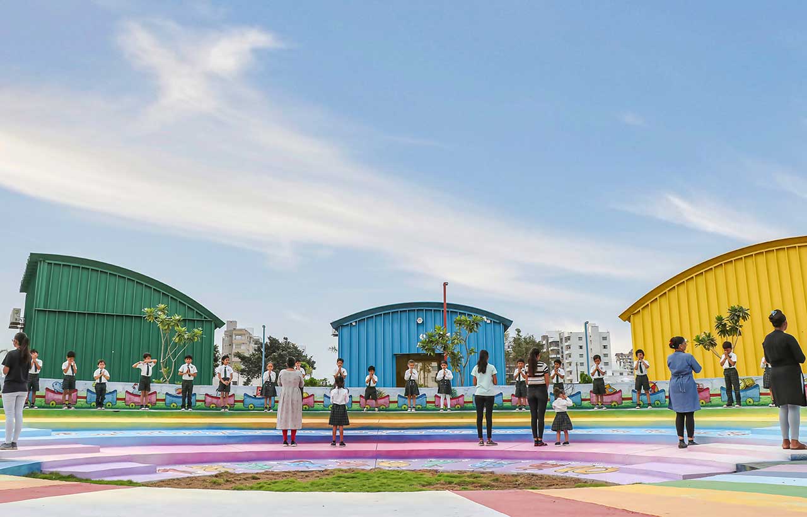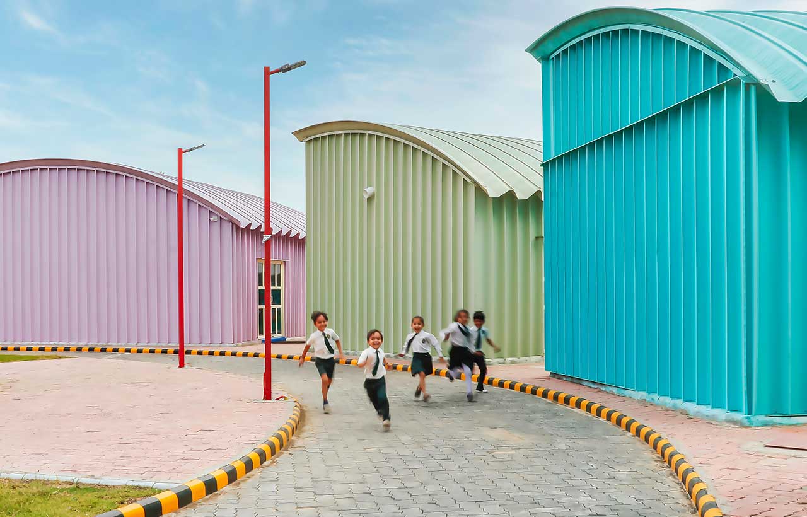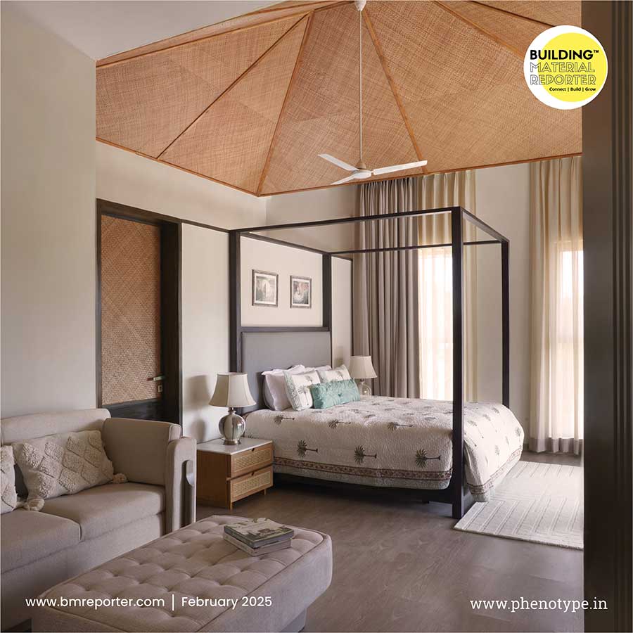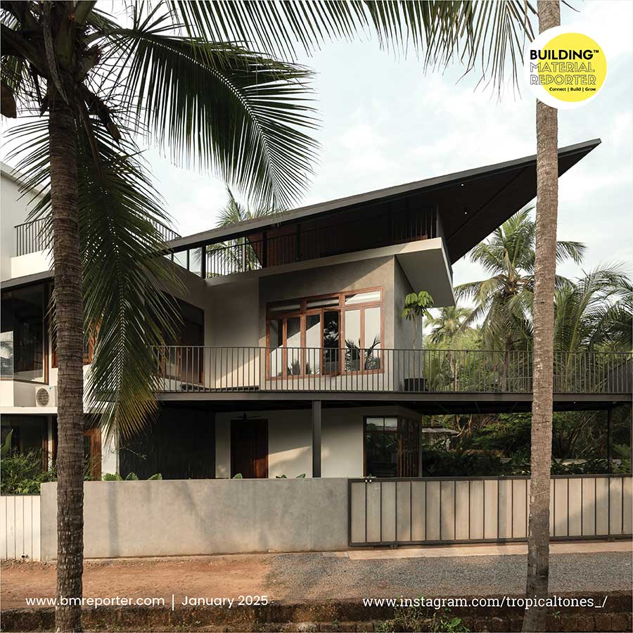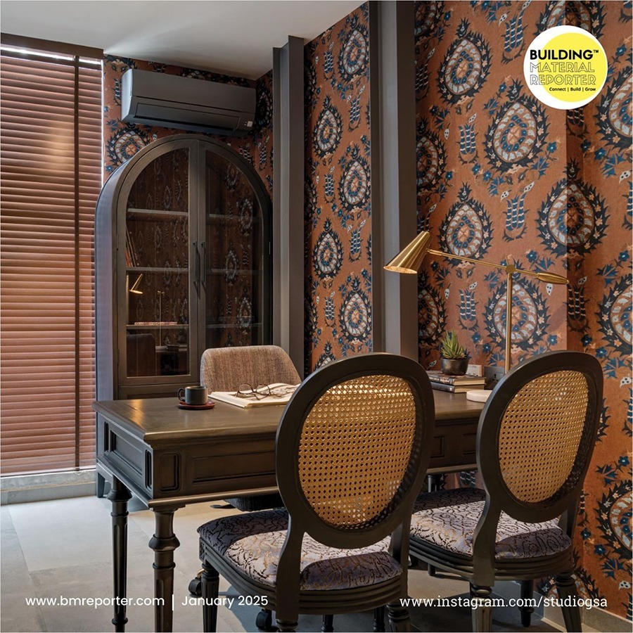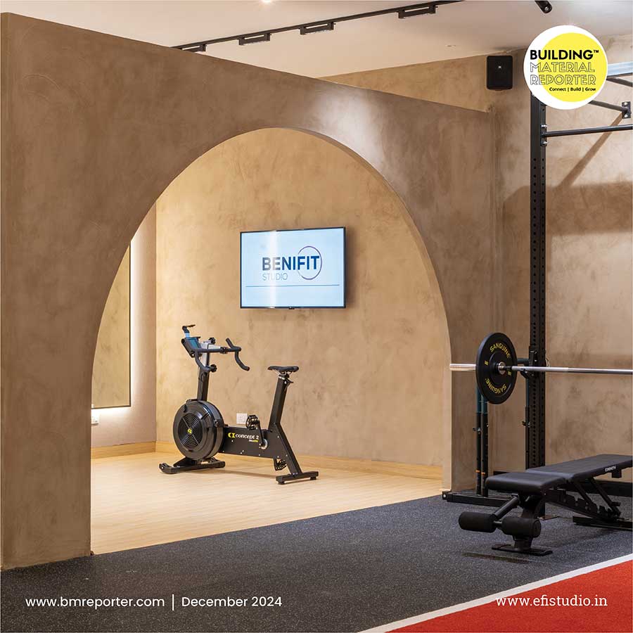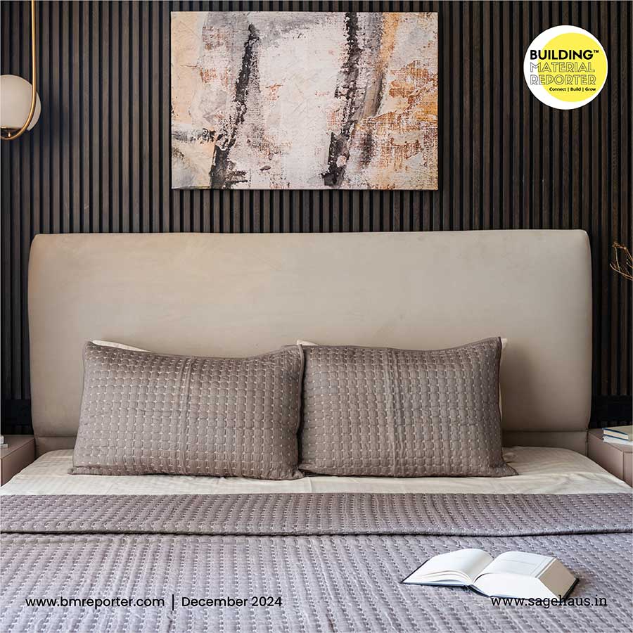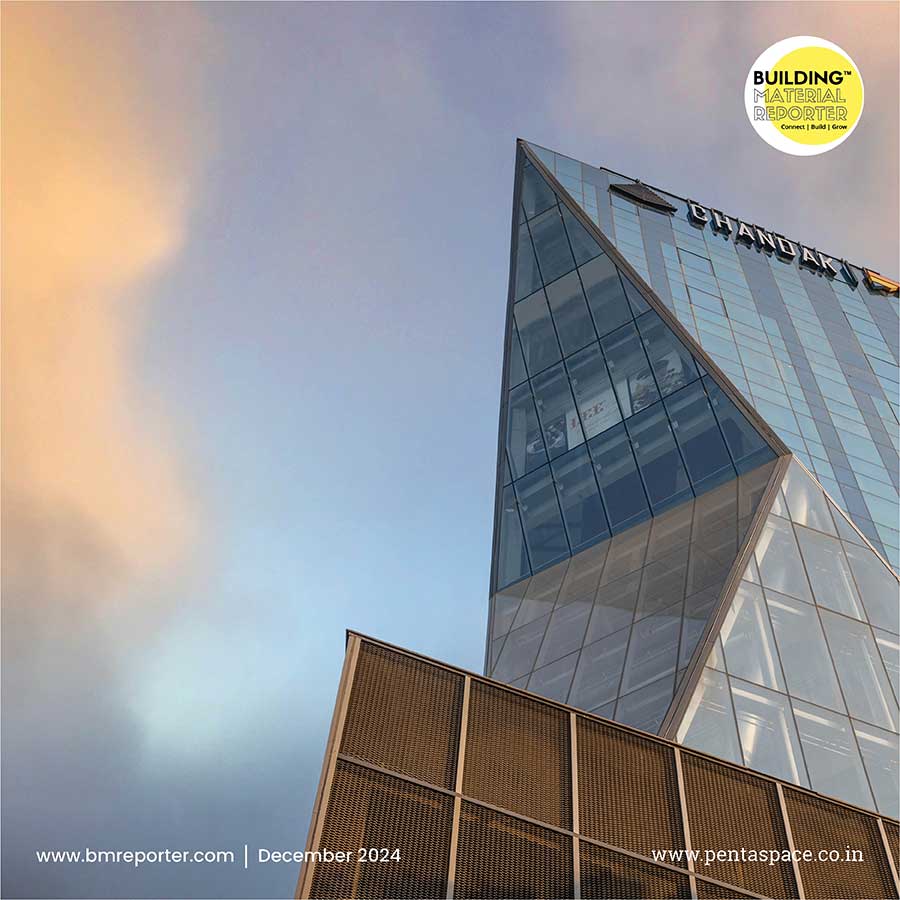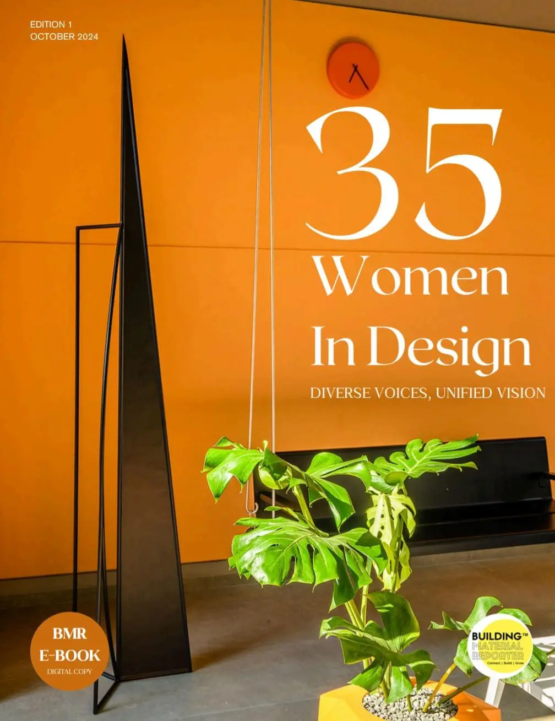Contemporary Gurukul School: Where Learning Meets Laughter
- February 28, 2024
- By: Priyanshi Shah
- INFLUENCERS
.jpg) The essence of a space mirrors the kaleidoscope of thoughts within those who inhabit it. Such was the foundational principle behind the creation of an innovative educational environment, designed by Shreesh Design Studio LLP merging contemporary methodologies with the revered traditions of India's Gurukul system. This visionary endeavour not only aimed at imparting elementary education but also prioritized adaptability, envisioning a structure designed for dismantling and relocation.
The essence of a space mirrors the kaleidoscope of thoughts within those who inhabit it. Such was the foundational principle behind the creation of an innovative educational environment, designed by Shreesh Design Studio LLP merging contemporary methodologies with the revered traditions of India's Gurukul system. This visionary endeavour not only aimed at imparting elementary education but also prioritized adaptability, envisioning a structure designed for dismantling and relocation.
.jpg) At the heart of this architectural marvel lies a profound symbiosis between functionality and mobility. Every element was meticulously crafted, necessitating fabrication to achieve the desired flexibility. The classrooms, conceived as distinct entities represented by blocks, encircle a central amphitheatre, emblematic of the site's focal point. The arrangement, akin to a cosmic dance, infuses the space with an aura of whimsy, amplified by the vibrant and contrasting hues adorning each block.
At the heart of this architectural marvel lies a profound symbiosis between functionality and mobility. Every element was meticulously crafted, necessitating fabrication to achieve the desired flexibility. The classrooms, conceived as distinct entities represented by blocks, encircle a central amphitheatre, emblematic of the site's focal point. The arrangement, akin to a cosmic dance, infuses the space with an aura of whimsy, amplified by the vibrant and contrasting hues adorning each block.
.jpg) At the threshold of the site, a fountain welcomes visitors, its gentle murmur adding to the tactile symphony. Beyond aesthetics, it serves as a tranquil oasis, inviting contemplation and reprieve. Each component, meticulously arranged, seamlessly integrates form and function, culminating in an environment that transcends mere utility.
At the threshold of the site, a fountain welcomes visitors, its gentle murmur adding to the tactile symphony. Beyond aesthetics, it serves as a tranquil oasis, inviting contemplation and reprieve. Each component, meticulously arranged, seamlessly integrates form and function, culminating in an environment that transcends mere utility.
.jpg) A space is as colourful as the minds of its users. The construction was designed to be disassembled and rebuilt somewhere else. Since the structure's mobility was also a crucial problem, fabrication of the structure was required. The classrooms function as separate entities represented by blocks. The central amphitheater serves as the site's focal point because the blocks have been arranged in a circular pattern in the center of the property.
A space is as colourful as the minds of its users. The construction was designed to be disassembled and rebuilt somewhere else. Since the structure's mobility was also a crucial problem, fabrication of the structure was required. The classrooms function as separate entities represented by blocks. The central amphitheater serves as the site's focal point because the blocks have been arranged in a circular pattern in the center of the property.
.jpg) The circulation within the site unfolds concentrically, mirroring the organic flow of energy. Here, the central amphitheater serves as a nucleus of activity and delineates the primary pathway for students, doubling as a bicycle track. The design ethos, subtle yet profound, preserves coherence while accentuating the unique qualities of each block. The area built around the central amphitheatre serves as the student's primary route for movement and their bicycle track. The understated tone functions in a way that preserves the blocks' general coherence and other qualities. Diving deeper, the sensory landscape of the space unfolds like a tapestry of experiences.
The circulation within the site unfolds concentrically, mirroring the organic flow of energy. Here, the central amphitheater serves as a nucleus of activity and delineates the primary pathway for students, doubling as a bicycle track. The design ethos, subtle yet profound, preserves coherence while accentuating the unique qualities of each block. The area built around the central amphitheatre serves as the student's primary route for movement and their bicycle track. The understated tone functions in a way that preserves the blocks' general coherence and other qualities. Diving deeper, the sensory landscape of the space unfolds like a tapestry of experiences.
.jpg) Tactile elements abound, inviting exploration and engagement. Sandpits, a swimming pool, and carefully curated landscaping redefine playtime, fostering a sense of unity and freedom. Here, the ethos of minimalism reigns, as barricades are sparingly employed, ensuring unhindered access to all corners.
Tactile elements abound, inviting exploration and engagement. Sandpits, a swimming pool, and carefully curated landscaping redefine playtime, fostering a sense of unity and freedom. Here, the ethos of minimalism reigns, as barricades are sparingly employed, ensuring unhindered access to all corners.
.jpg) The spirit of innovation extends beyond physicality, permeating pedagogical methodologies. Drawing inspiration from the Gurukul system's emphasis on holistic learning, the space becomes a canvas for intellectual exploration. Here, traditional knowledge converges with modern pedagogy, nurturing well-rounded individuals poised for the challenges of tomorrow.
The spirit of innovation extends beyond physicality, permeating pedagogical methodologies. Drawing inspiration from the Gurukul system's emphasis on holistic learning, the space becomes a canvas for intellectual exploration. Here, traditional knowledge converges with modern pedagogy, nurturing well-rounded individuals poised for the challenges of tomorrow.
.jpg) As the sun sets on the horizon, the space transforms, embracing the serenity of twilight. Illuminated by the gentle glow of lanterns, it becomes a beacon of inspiration, igniting young minds with the promise of endless possibilities. In this sanctuary of learning, the boundaries between academia and aesthetics blur, giving rise to a harmonious fusion of intellect and imagination.
As the sun sets on the horizon, the space transforms, embracing the serenity of twilight. Illuminated by the gentle glow of lanterns, it becomes a beacon of inspiration, igniting young minds with the promise of endless possibilities. In this sanctuary of learning, the boundaries between academia and aesthetics blur, giving rise to a harmonious fusion of intellect and imagination.
.jpg) But beyond its physical manifestations, the true essence of the space lies in the stories it inspires, the dreams it kindles, and the futures it shapes. The space is more than just bricks and mortar; it is a testament to the human spirit's enduring quest for knowledge and enlightenment. It is a haven where minds converge, ideas blossom, and the pursuit of excellence knows no bounds.
But beyond its physical manifestations, the true essence of the space lies in the stories it inspires, the dreams it kindles, and the futures it shapes. The space is more than just bricks and mortar; it is a testament to the human spirit's enduring quest for knowledge and enlightenment. It is a haven where minds converge, ideas blossom, and the pursuit of excellence knows no bounds.
Stay updated on the latest news and insights in home decor, design, architecture, and construction materials with Building Material Reporter.
Specifications
Firm Name: Shreesh Design Studio LLP
Project Name: Contemporary Gurukul School
Project Location: Gujarat, India
Built up - Area: 66061 sq. ft.
Material: Fabricated metal
Lead Designer: Dishit Parsana & Haresh Parsana
Photo Credits: Smit Mehta


.jpg)












