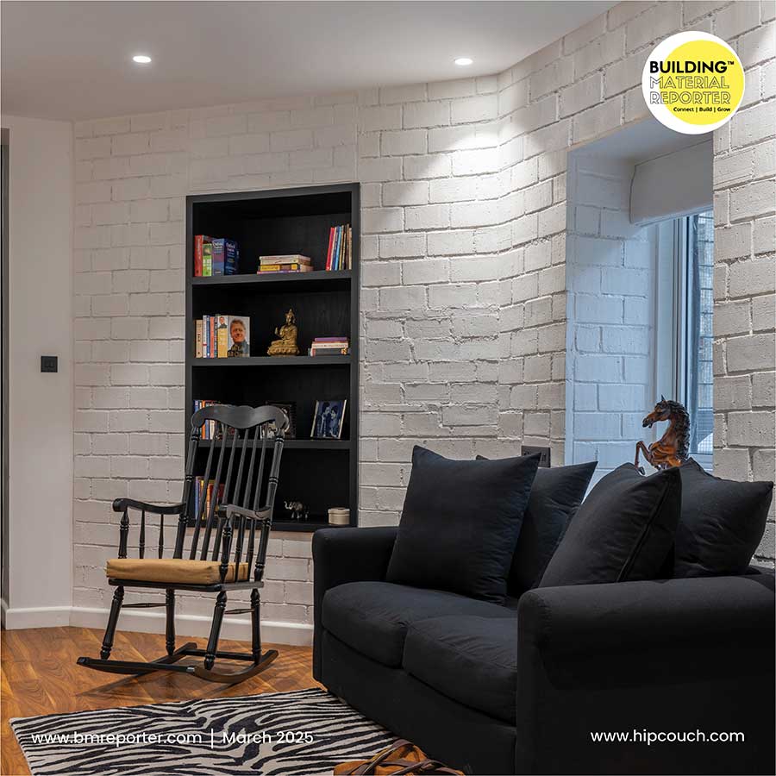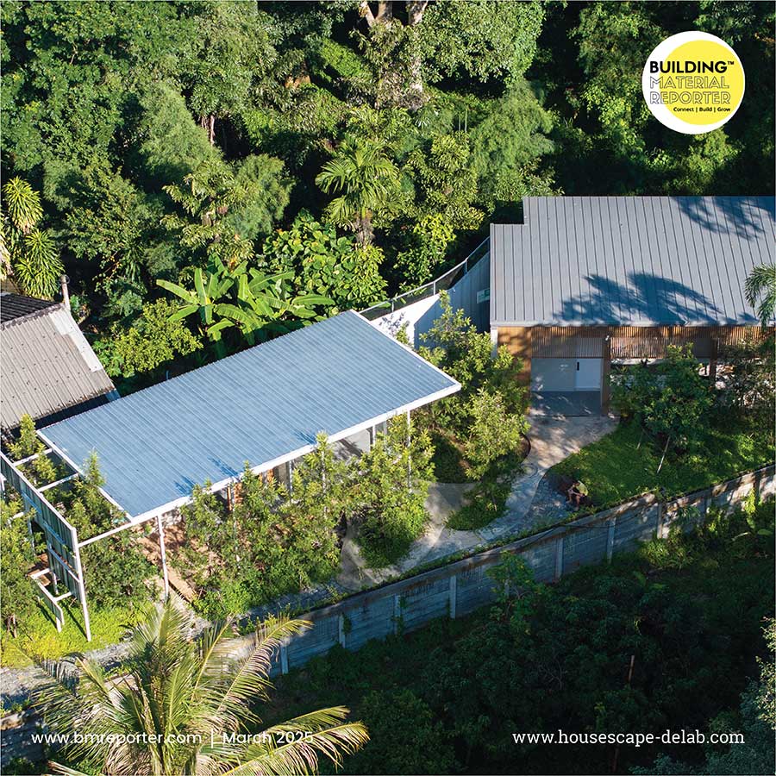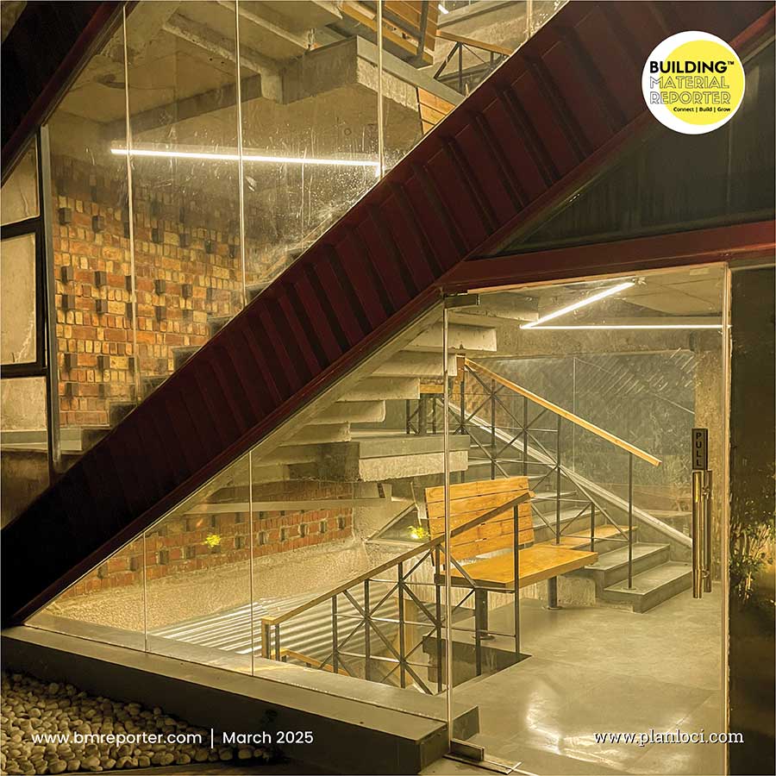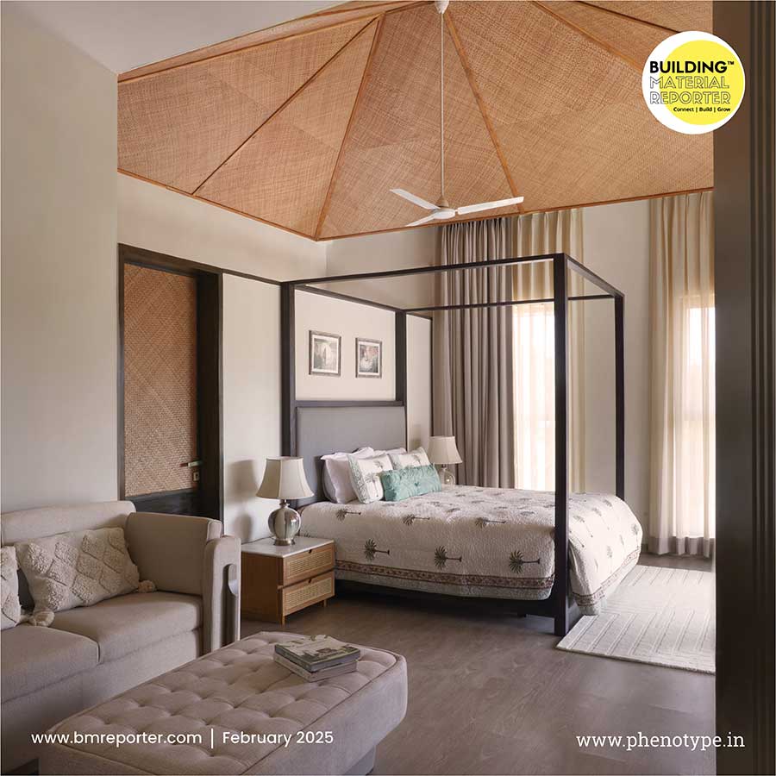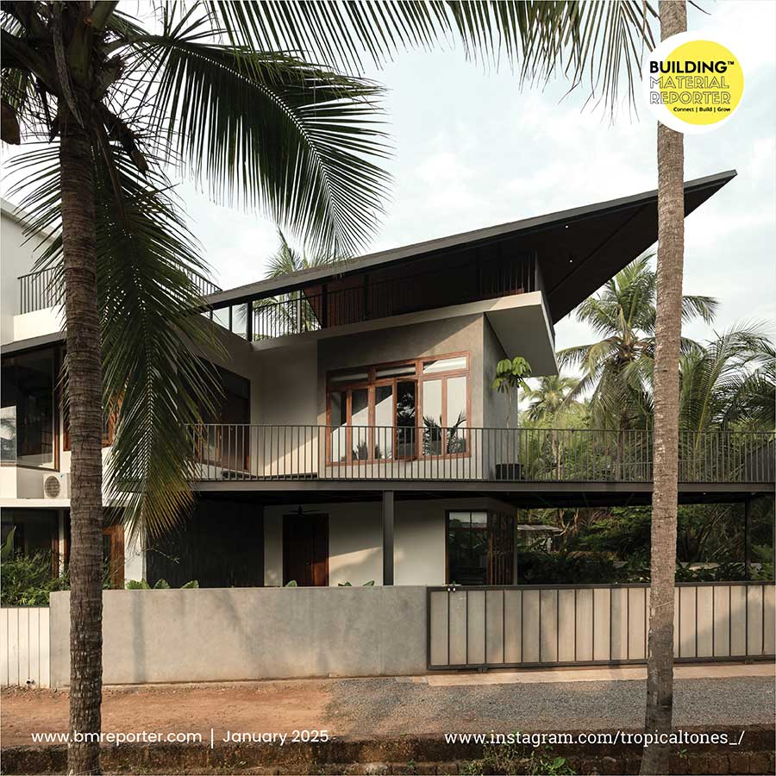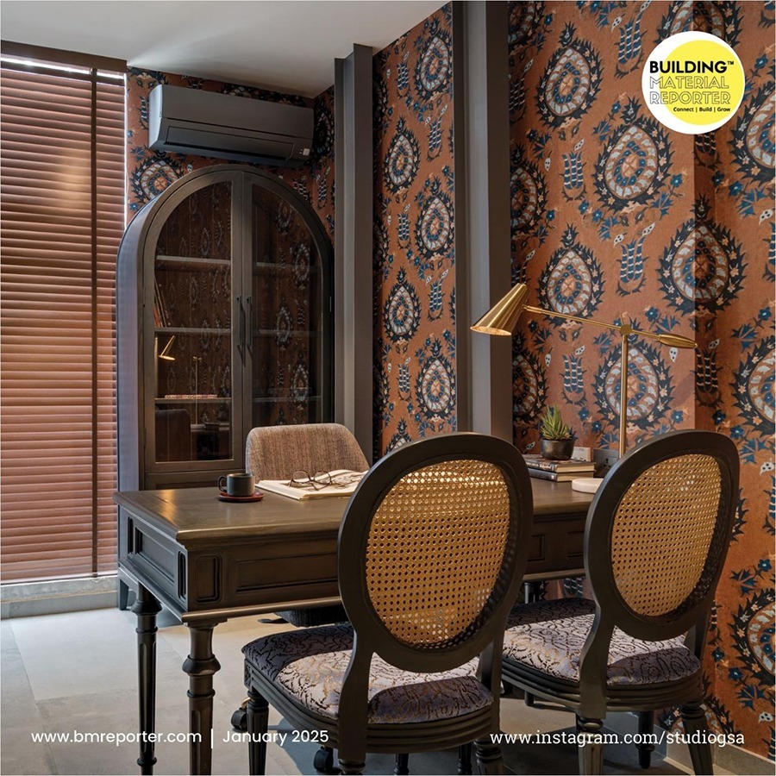Jogani: Style and Functionality
- May 6, 2024
- By: Editorial Team
- INFLUENCERS
The blueprint unveils a modern and functional 2 BHK apartment situated in the heart of Walkeshwar, South Mumbai. Crafted by Naksh Design Studio with utmost precision, the design emphasizes the art of maximizing space through thoughtful planning and strategic decision-making. Each nook and corner of the apartment has been carefully curated to ensure effective utilization, offering a seamless blend of style and functionality.
In the living room, the uncluttered style and minimal decor are design approaches that prioritize simplicity, clean lines, and a sense of spaciousness. So, as you get inside through the main entrance of the apartment, you come across a tall shoe unit that acts as a classic visual partition as well.
Materials like veneer, rattan, and fluted glass are used which bring unique textures and visual interest to the apartment’s design.
.jpg)
A high table with a white marble top is created next to the shoe unit which is used as a workstation as well as a buffet counter when guests are over.
The highlight of the living room is the moldings on the wall behind the sofa with indirect lighting. Very minimal and aesthetic frames have been added to the wall.
The wall behind the TV has been kept simple by using the all-time favourite wall covering - the wallpaper. Swivel chairs are a versatile and functional seating option that is a great addition to the apartment.
.jpg)
The open kitchen concept is a popular design trend that involves integrating the kitchen space with the rest of the living area, creating a seamless and connected layout.
.jpg)
Moving inside, you can see the moldings on the wall behind the dining table continue to the ceiling.
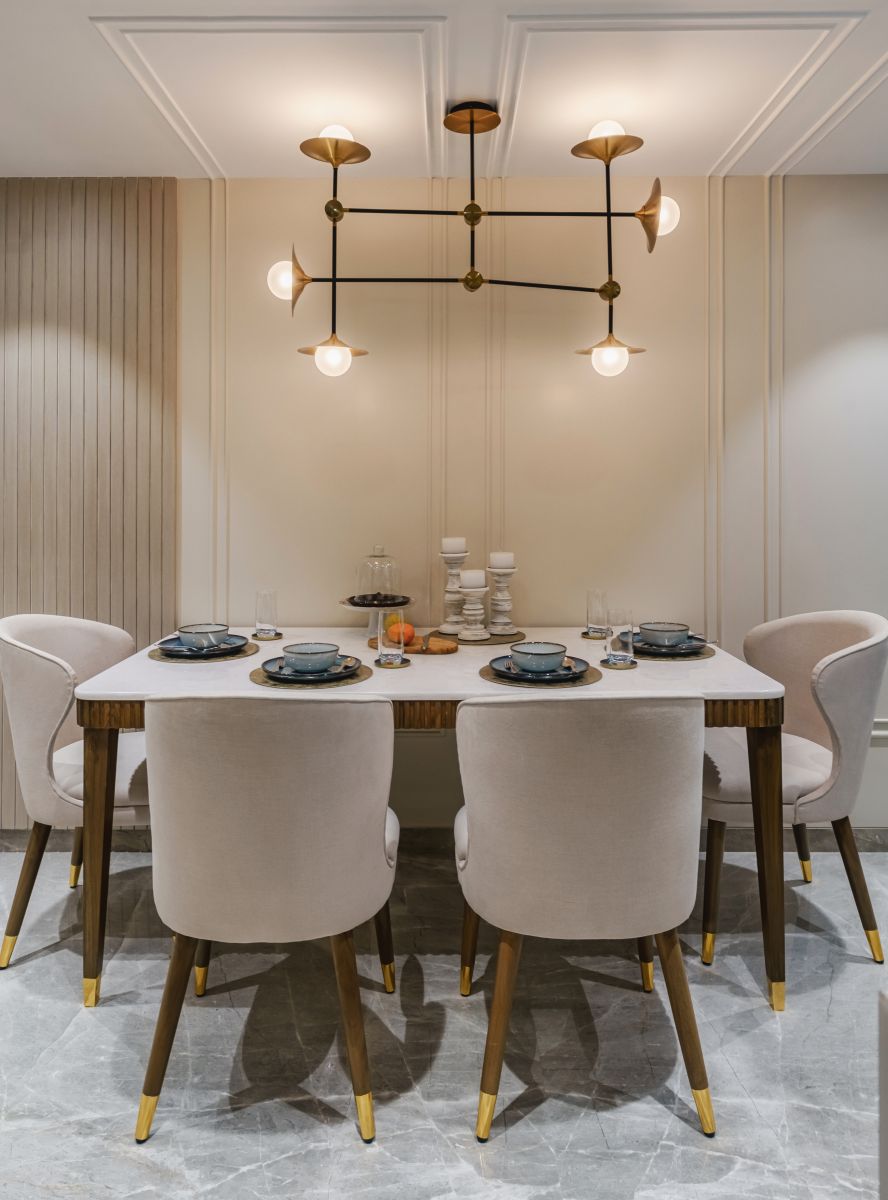
Using moldings that extend from the wall to the ceiling can add a sense of elegance, sophistication, and visual interest to your apartment's interior.
Due to a lack of space in their son’s bedroom, a glass partition has been used. Glass partitions create a visual expansion of your apartment by maintaining a sense of continuity between different areas. They provide a transparent barrier that allows you to see through, giving the illusion of a larger space.
The sliding door in the boy's room serves as a graceful portal that seamlessly connects the indoors with nature's gentle embrace. With its expansive glass, it becomes a canvas for the sun's tender brushstrokes, inviting a flood of natural light into the dining area, where every meal is a sunlit celebration.
When drawn open, it defies the notion of passages or corridors, as if orchestrating a ballet of spaces that flow effortlessly into each other.
This architectural marvel transforms a mere room into a versatile haven, adapting with grace to the whims of purpose. This space is a perfect blend for any multi-purpose work. It’s a space of joyous gathering or for group tuitions whenever in need.
As the door glides open, it creates not just an opening, but a boundless expanse, magically dissolving the confines of the indoors and ushering in the grandeur of the outdoors.
.jpg)
In its fluid poetry, it erases the boundaries of a closed, static structure, breathing life into the concept of space, light, and purpose entwined.
Automated motorized roller blind curtains are installed. These curtains are equipped with a motor that allows them to be raised or lowered with the push of a button or through a smartphone app.
A drop-down bed, also known as a Murphy bed or wall bed, is a practical and space-saving solution for apartments or small living spaces. The wall is cladded with leather. Wall cladding with leather adds a luxurious and sophisticated touch to the interior design.
A flush door with a smooth concrete wall finish creates a sleek and modern look. It involves applying a thin layer of concrete or using concrete panels to achieve a clean and uniform surface.
.jpg)
This texture works well in minimalist or contemporary interior designs, providing a polished and refined appearance. A concealed storage unit with a TV mounted on top is a versatile and space-saving solution for organizing your belongings while incorporating television into your living space. The unit is designed to have a sleek and minimalistic appearance when the TV is not in use.
It consists of a cabinet or panel that seamlessly integrates with the room's decor. A flushed veneer panel door, also known as a flush veneer door, is used to conceal the master bedroom door and the washing machine utility storage area.
Tropical wallpaper often incorporates bold and eye-catching designs. It features large-scale botanical prints, tropical leaves, and floral patterns.
An arch detail near the window adds elegance, architectural interest, and a sense of sophistication to the room. It is painted mint green to break the monotonous look of the area.
Overall, a subtle and simple interior for the room incorporating clean lines, minimalistic designs, and a neutral colour palette.

Stay updated on the latest news and insights in home decor, design, architecture, and construction materials with Building Material Reporter.


