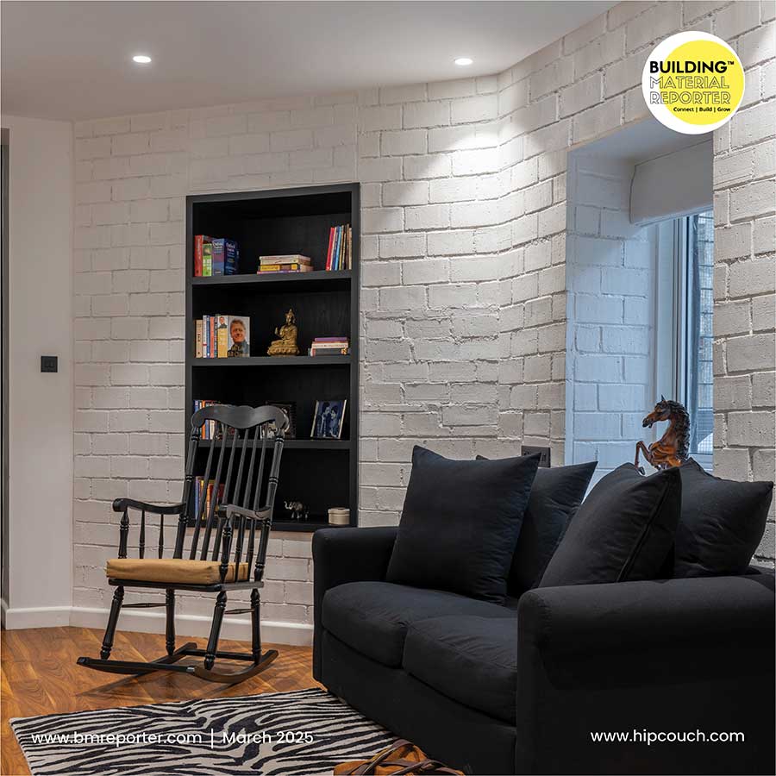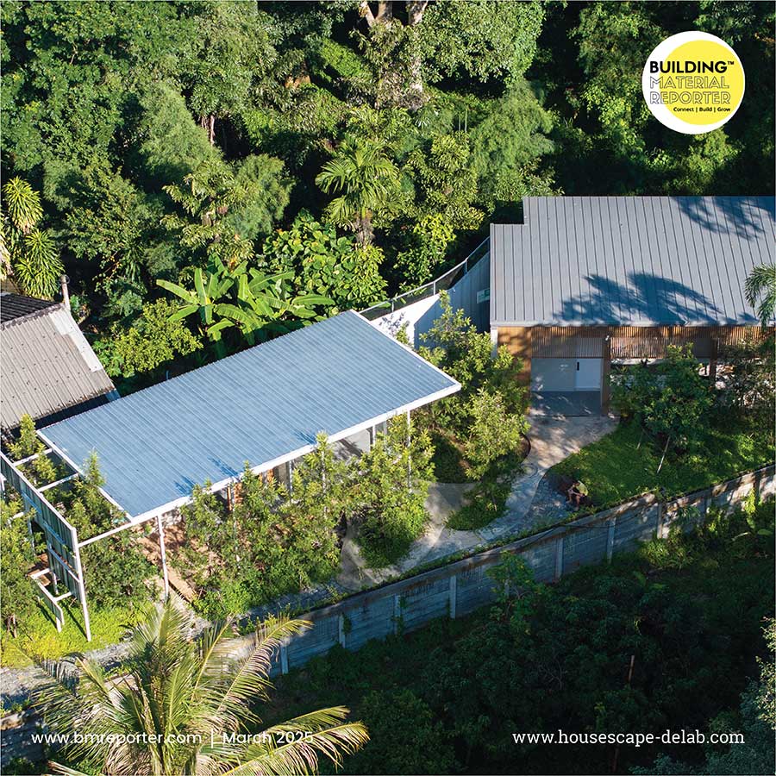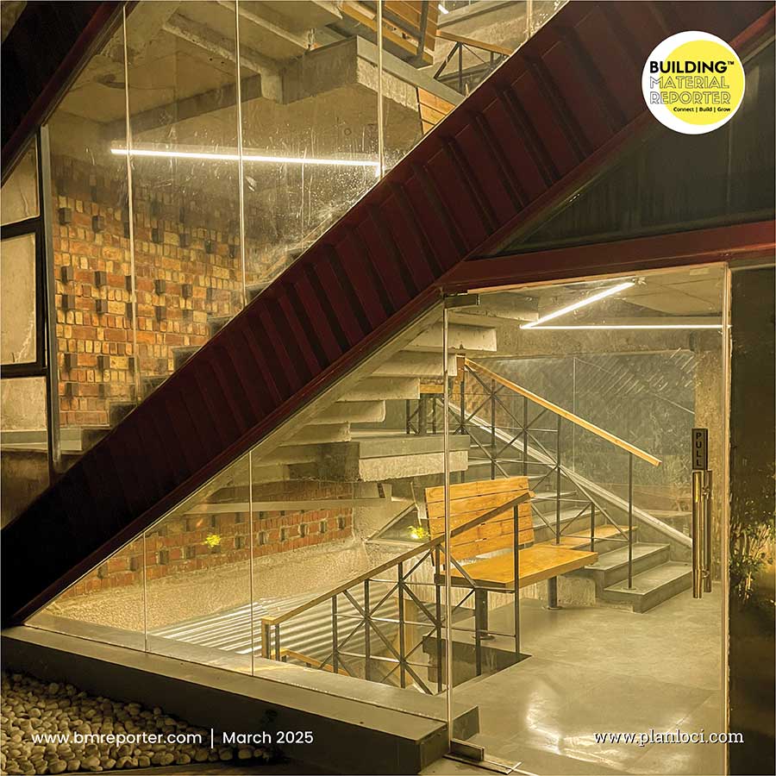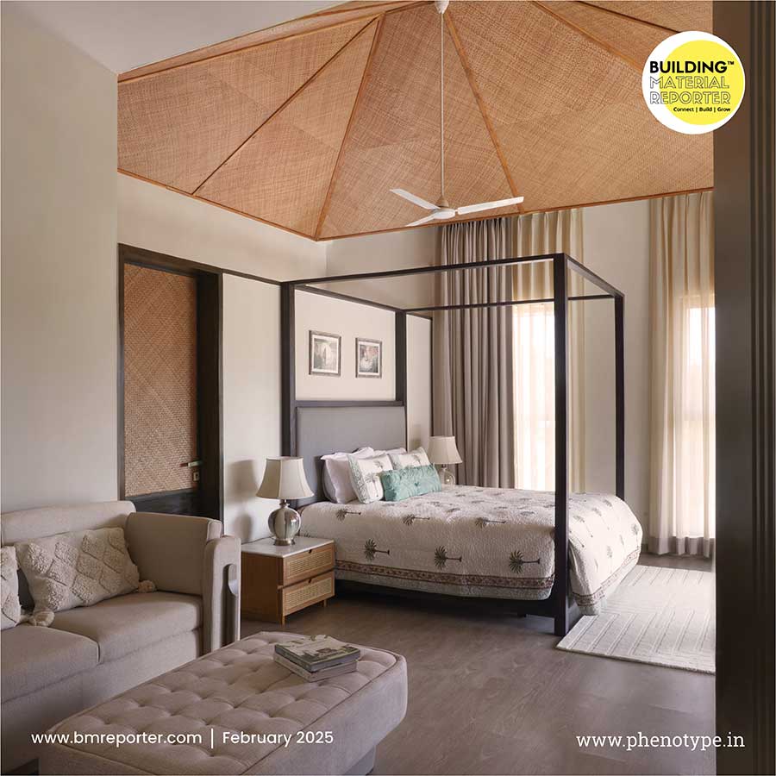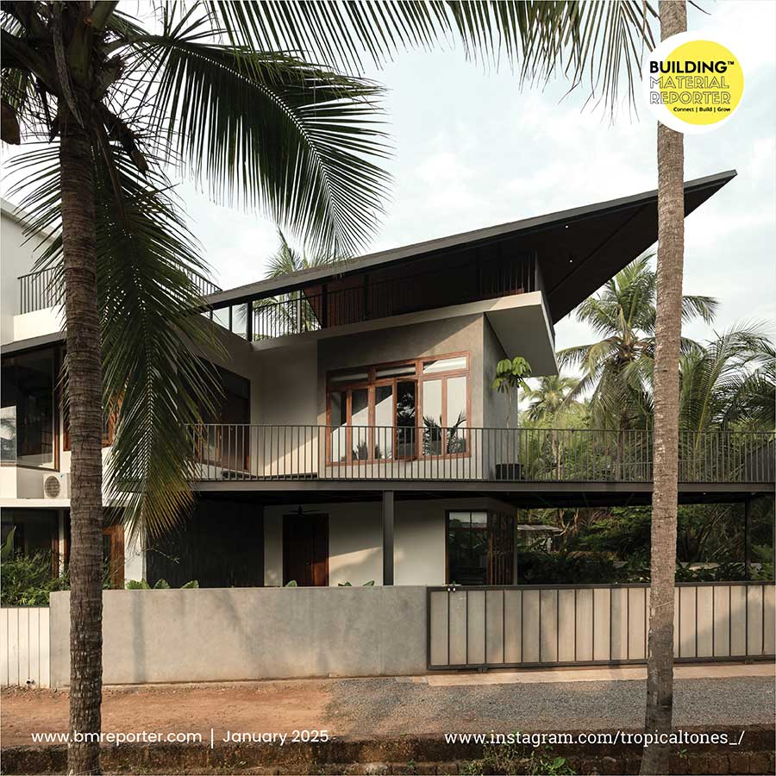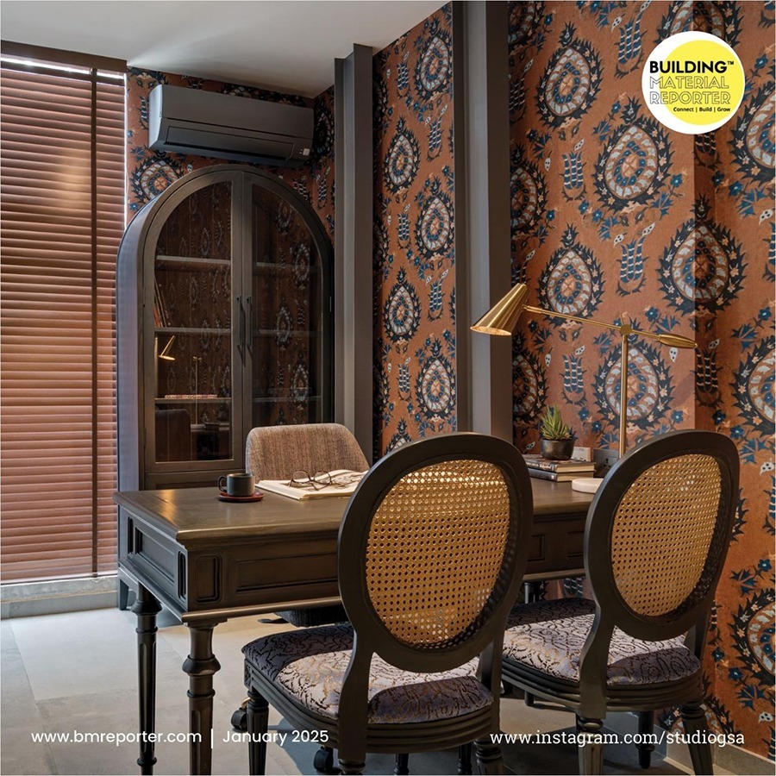Majodaya House: Serenity in Pure White Colour
- February 2, 2024
- By: Priyanshi Shah
- INFLUENCERS
(8).jpg) Nestled in Electronic City, Bengaluru, two brothers' homes stand amidst a transforming landscape, transitioning swiftly from rural to urban nuances. The architectural dance of these residences within a verdant native backdrop mirrors the essence of their existence. Embracing change, the structures embody a seamless fusion of tradition and modernity, capturing the evolving spirit of the locale. These abodes tell a tale of adaptation, where choreography meets construction, narrating the brothers' journey within the shifting rhythms of their surroundings. In this harmonious blend, the homes stand as living testimonials to a lifestyle gracefully rooted in the dynamic pulse of change.
Nestled in Electronic City, Bengaluru, two brothers' homes stand amidst a transforming landscape, transitioning swiftly from rural to urban nuances. The architectural dance of these residences within a verdant native backdrop mirrors the essence of their existence. Embracing change, the structures embody a seamless fusion of tradition and modernity, capturing the evolving spirit of the locale. These abodes tell a tale of adaptation, where choreography meets construction, narrating the brothers' journey within the shifting rhythms of their surroundings. In this harmonious blend, the homes stand as living testimonials to a lifestyle gracefully rooted in the dynamic pulse of change.
.jpg) Located in Electronic City, Bengaluru, the homes belonging to two brothers are set in a context that is fast changing from a rural to urban character. The choreography and architecture of this building set amidst a lush native landscape reflect the ethos of their lives.
Located in Electronic City, Bengaluru, the homes belonging to two brothers are set in a context that is fast changing from a rural to urban character. The choreography and architecture of this building set amidst a lush native landscape reflect the ethos of their lives.
(3).jpg) In terms of experience, the two residences are similar yet different. In contrast to the lofty volumes of the South West home, the South East home is flatter and more horizontal. A roof garden with a view overlooking the second building features a double-height automobile porch. There is a grass in the middle of this plant-lined roof garden, with a skylight directly overhead. The automobile porch is highlighted by the flooring, which has a Black Lapaturo stone surface.
In terms of experience, the two residences are similar yet different. In contrast to the lofty volumes of the South West home, the South East home is flatter and more horizontal. A roof garden with a view overlooking the second building features a double-height automobile porch. There is a grass in the middle of this plant-lined roof garden, with a skylight directly overhead. The automobile porch is highlighted by the flooring, which has a Black Lapaturo stone surface.
.jpg) A charming pergola that frames the house as soon as one enters the plot captures the essence and synopsis of the design. The pergola, which has greenery on both sides, is made of metal beams and clay jali walls with space for creepers. The entry road leads to a large lawn in the middle of the property, which is surrounded by the two residences and the clubhouse, which contains the fitness facility and shared parking.
A charming pergola that frames the house as soon as one enters the plot captures the essence and synopsis of the design. The pergola, which has greenery on both sides, is made of metal beams and clay jali walls with space for creepers. The entry road leads to a large lawn in the middle of the property, which is surrounded by the two residences and the clubhouse, which contains the fitness facility and shared parking.
(5).jpg) The main entrance's wood and white decor creates a cosy atmosphere. Throughout, a purely monochromatic colour scheme has been chosen, yet it continues to stand out. Vastu has been heavily used in the design of many spaces. The expansive interiors of these homes have been carefully designed to preserve and enhance the room's scale by carefully selecting materials. One of the building's distinctive features is the movable living room, which can link the two structures and transform the area into a multipurpose hall.
The main entrance's wood and white decor creates a cosy atmosphere. Throughout, a purely monochromatic colour scheme has been chosen, yet it continues to stand out. Vastu has been heavily used in the design of many spaces. The expansive interiors of these homes have been carefully designed to preserve and enhance the room's scale by carefully selecting materials. One of the building's distinctive features is the movable living room, which can link the two structures and transform the area into a multipurpose hall.
(4).jpg) The path is uniquely detailed using a combination of the locally available Sadarahalli granite and grass pavers. The grass pavers enhance the water permeability of the ground. With the homes framed in one view, the jali work becomes prominent and one can see the two different patterns of terracotta blocks used here. The camp jali is combined with a four-petal design, creating an interesting interplay of light and shade.
The path is uniquely detailed using a combination of the locally available Sadarahalli granite and grass pavers. The grass pavers enhance the water permeability of the ground. With the homes framed in one view, the jali work becomes prominent and one can see the two different patterns of terracotta blocks used here. The camp jali is combined with a four-petal design, creating an interesting interplay of light and shade.
Material Expression
(4).jpg) In the realm of architecture, the very essence of space is intricately intertwined with the thoughtful choices made in construction, materials, and form. Within this paradigm, a residence emerges as a canvas, with each decision influencing the emotional character it exudes. The dwelling in focus achieves a remarkable balance, marrying drama with warmth through a disciplined application of a minimal palette.
In the realm of architecture, the very essence of space is intricately intertwined with the thoughtful choices made in construction, materials, and form. Within this paradigm, a residence emerges as a canvas, with each decision influencing the emotional character it exudes. The dwelling in focus achieves a remarkable balance, marrying drama with warmth through a disciplined application of a minimal palette.
(1).jpg) The choice of construction, materials and form has a direct influence on the emotional character of a space. The dramatic yet warm character is achieved through a minimal palette. The careful mix of white interiors with raw natural wood and terracotta tiles. White is typically associated with minimalism, but contrary to its nature, here this timeless and achromatic colour, has been used to create enormous spaces. Wood has been used extensively, mostly on ceilings. An intricately carved wooden wall becomes the focus of the living room. The steel staircase is a highlight feature, made with metal plates and woodcuts in an L shape. This is done to avoid the fixing of two wooden planks and thereby avoid the formation of a visibly seen joint.
The choice of construction, materials and form has a direct influence on the emotional character of a space. The dramatic yet warm character is achieved through a minimal palette. The careful mix of white interiors with raw natural wood and terracotta tiles. White is typically associated with minimalism, but contrary to its nature, here this timeless and achromatic colour, has been used to create enormous spaces. Wood has been used extensively, mostly on ceilings. An intricately carved wooden wall becomes the focus of the living room. The steel staircase is a highlight feature, made with metal plates and woodcuts in an L shape. This is done to avoid the fixing of two wooden planks and thereby avoid the formation of a visibly seen joint.
.jpg) At its core, the design is an exploration of contrasts, where a predominantly white canvas, often associated with minimalism, transcends its traditional connotations. Rather than constricting, white expanses here serve as a conduit for creating vast, airy spaces. It is an embodiment of timeless elegance, where the absence of colour becomes a powerful presence in defining the architectural narrative. The interplay of materials is a key orchestrator of the emotional resonance within these walls. Raw natural wood, a material with a soul of its own, and terracotta tiles, earthy and grounded, weave a tactile tapestry that speaks to the inhabitants' connection with nature. The marriage of white interiors with these warm, elemental materials forms a symbiotic relationship, crafting an ambience that is simultaneously dramatic and inviting.
At its core, the design is an exploration of contrasts, where a predominantly white canvas, often associated with minimalism, transcends its traditional connotations. Rather than constricting, white expanses here serve as a conduit for creating vast, airy spaces. It is an embodiment of timeless elegance, where the absence of colour becomes a powerful presence in defining the architectural narrative. The interplay of materials is a key orchestrator of the emotional resonance within these walls. Raw natural wood, a material with a soul of its own, and terracotta tiles, earthy and grounded, weave a tactile tapestry that speaks to the inhabitants' connection with nature. The marriage of white interiors with these warm, elemental materials forms a symbiotic relationship, crafting an ambience that is simultaneously dramatic and inviting.
(1).jpg) The staircase, a functional element elevated to an art form, is a standout feature in this architectural symphony. Crafted with meticulous precision, it is composed of steel and wood, employing an L-shaped design. This intentional configuration circumvents the need for visible joints between two wooden planks, ensuring a seamless visual flow. The stair's lightness and minimalism are underscored by the support of two CNC-cut steel beams, creating an ethereal ascent that defies its structural robustness.
The staircase, a functional element elevated to an art form, is a standout feature in this architectural symphony. Crafted with meticulous precision, it is composed of steel and wood, employing an L-shaped design. This intentional configuration circumvents the need for visible joints between two wooden planks, ensuring a seamless visual flow. The stair's lightness and minimalism are underscored by the support of two CNC-cut steel beams, creating an ethereal ascent that defies its structural robustness.
It goes beyond the surface, delving into the subtleties of design choices that shape not only the physical space but also the emotional experience of its inhabitants. The calculated interplay of white expanses, natural materials, and meticulously crafted elements renders this residence a living canvas—a harmonious interplay of contrasts, embodying both drama and warmth within its walls.
Specifications
Firm Name: Ecumene Habitat Solutions Pvt. Ltd
Project Name: Manjodaya House
Project Location: Bengaluru, India
Built-up Area: 20.275 sq. ft.
Material: Steel and Wood
Lead Designer: Vasudevan R Kadalayil, Shrividya Shettigar, Ezhilarasi P, Venkatesh Habib
Photo Credits: Atik Bheda


1.jpg)
1.jpg)
.jpg)
.jpg)
.jpg)
.jpg)
1.jpg)
.jpg)
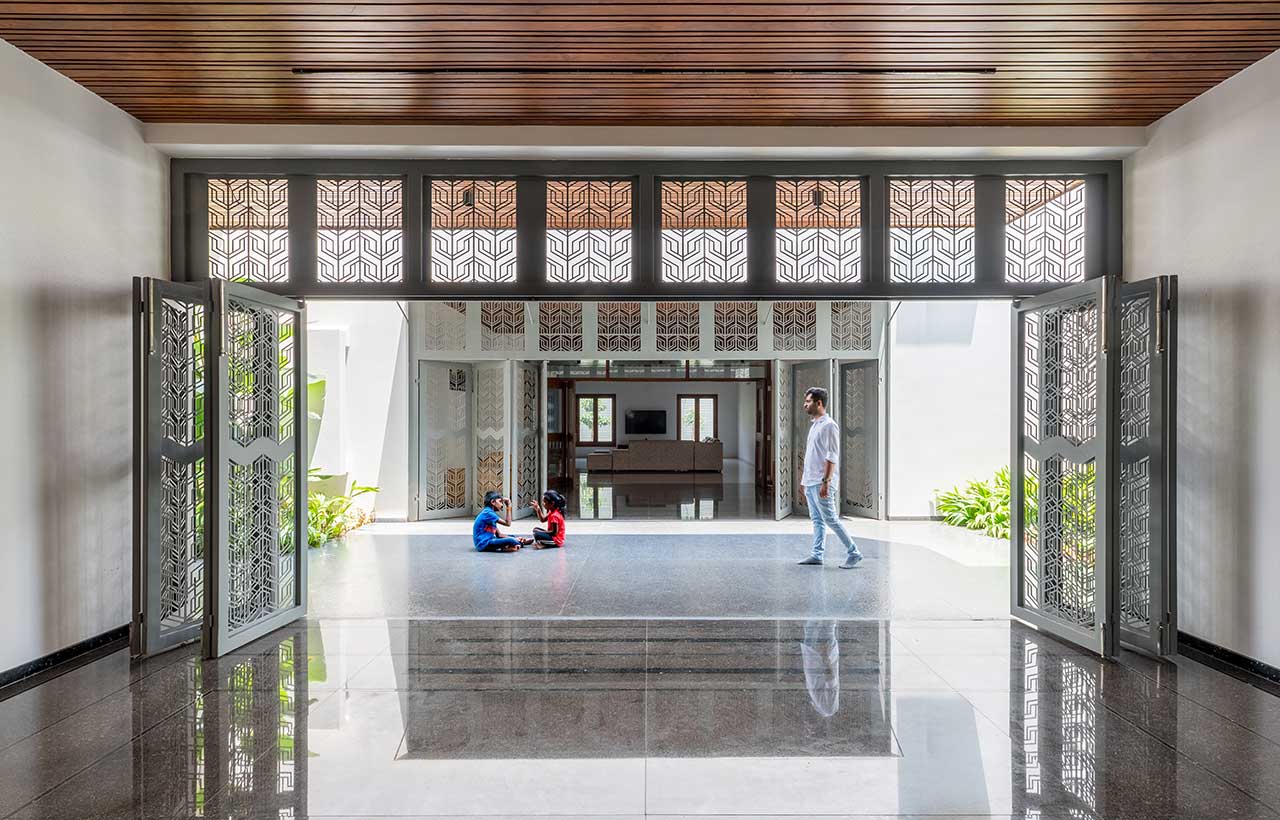
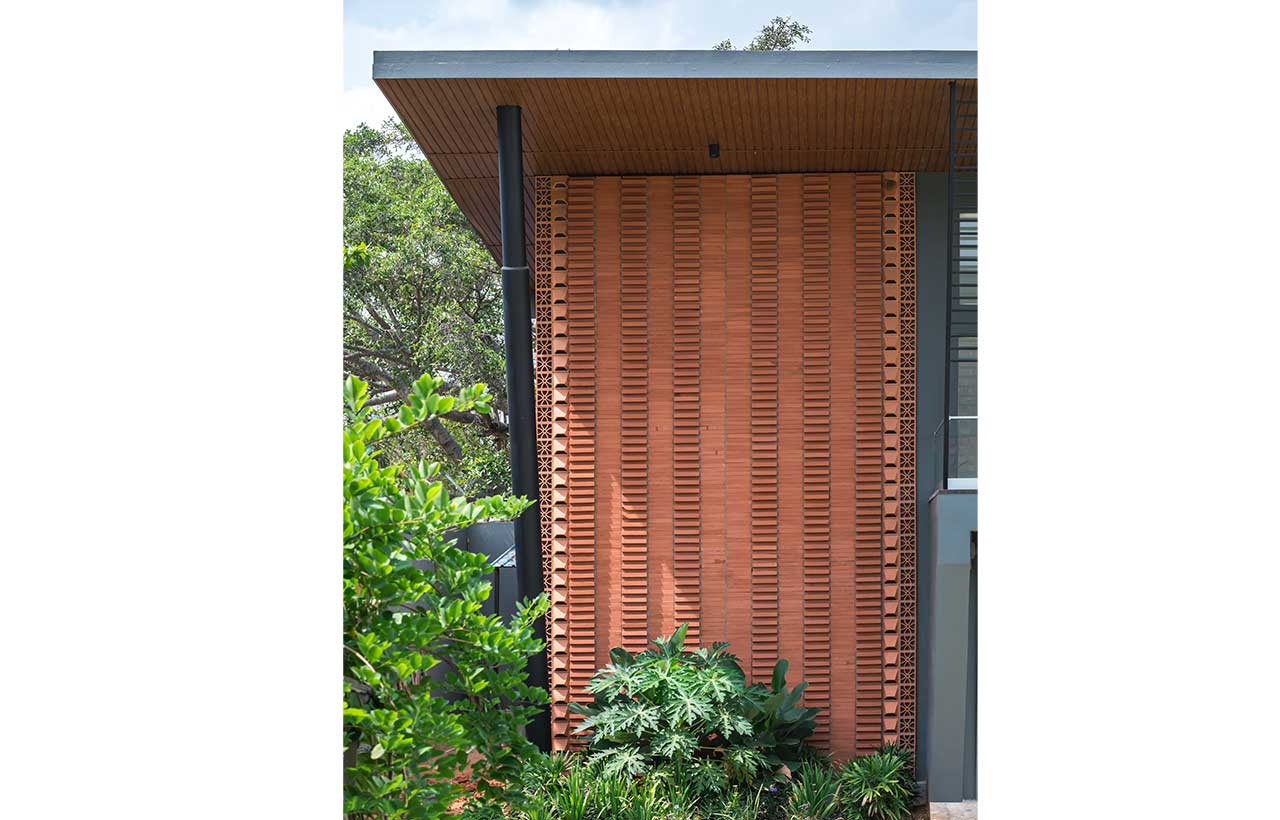
.jpg)




