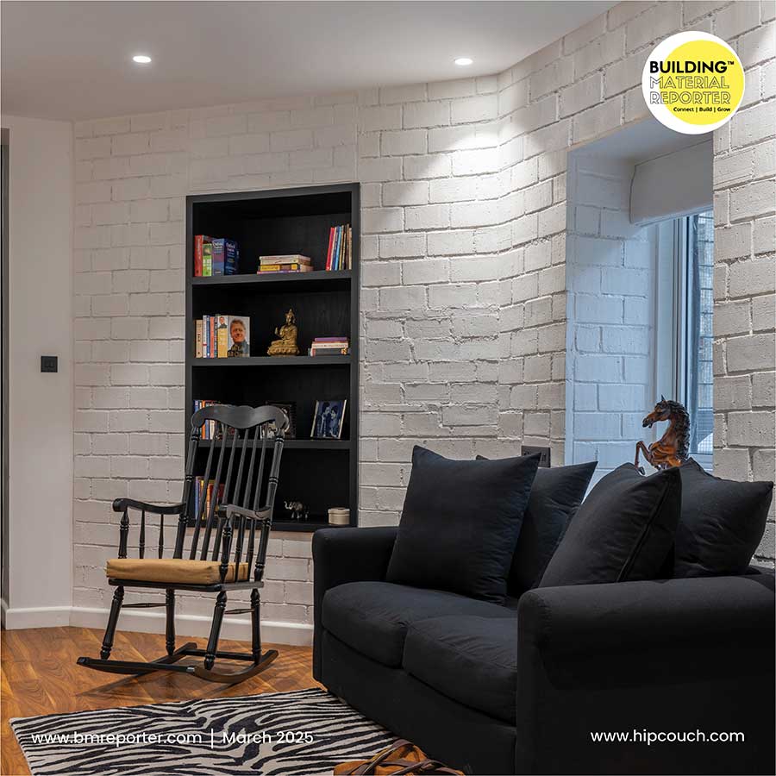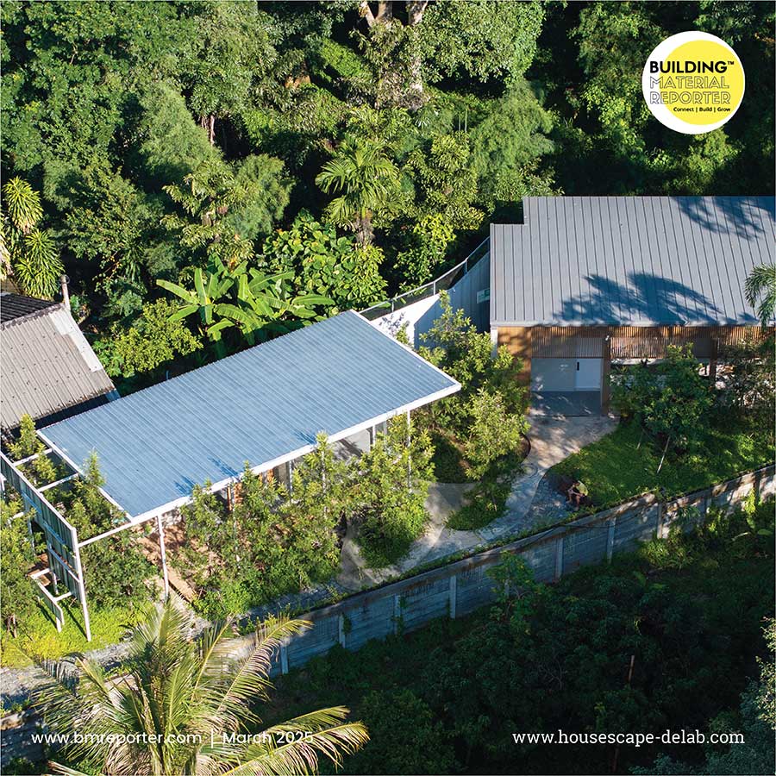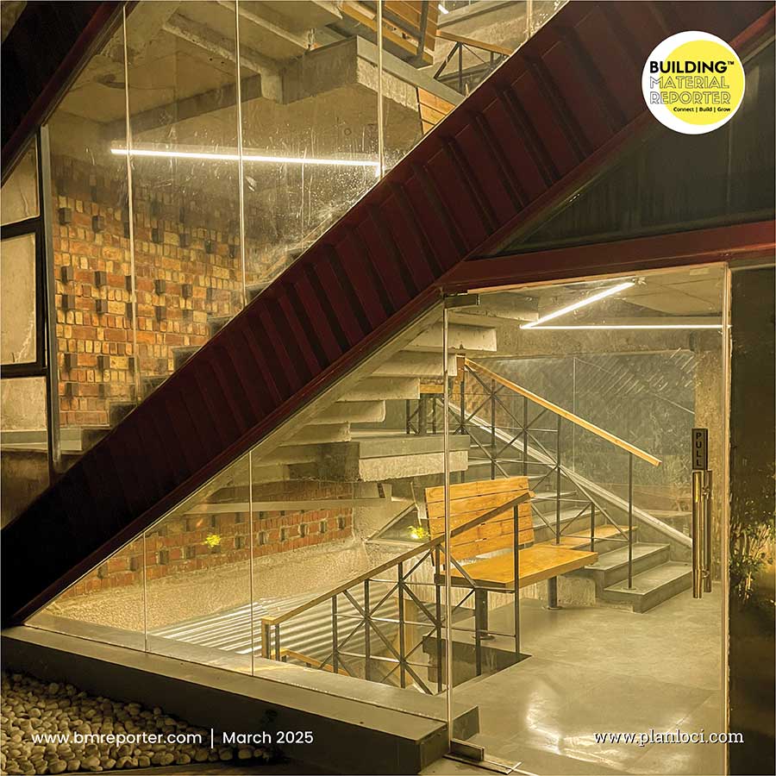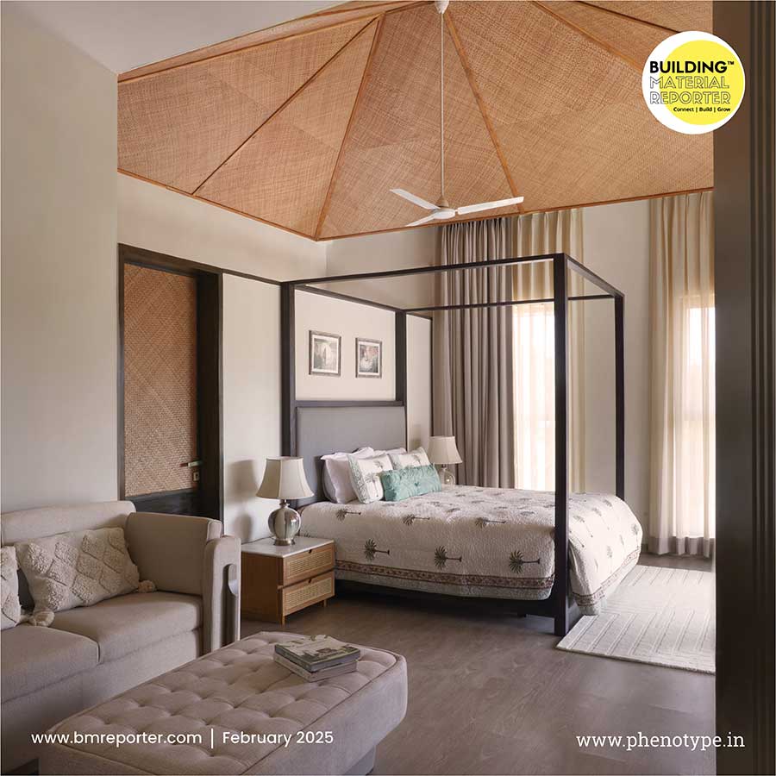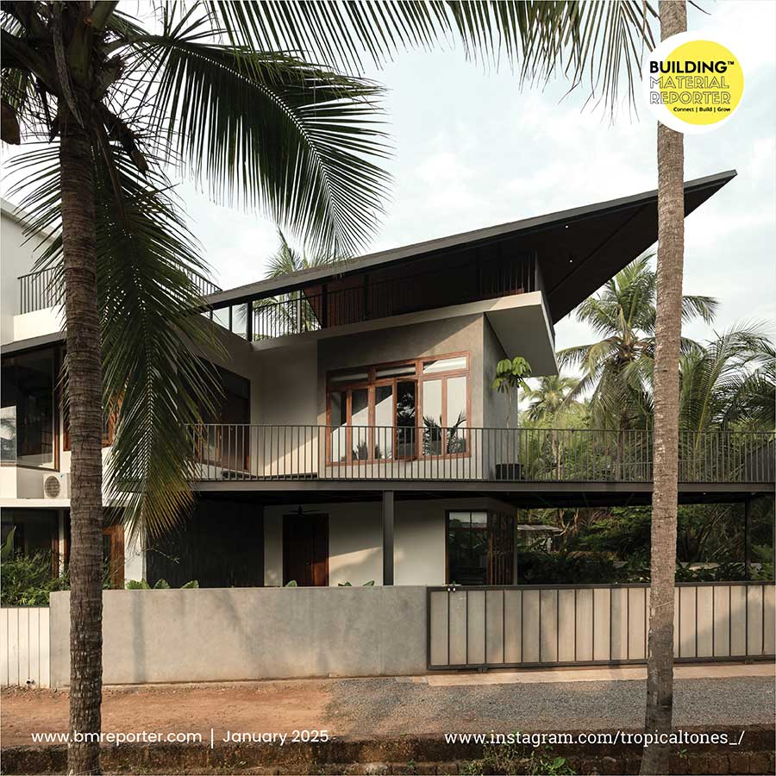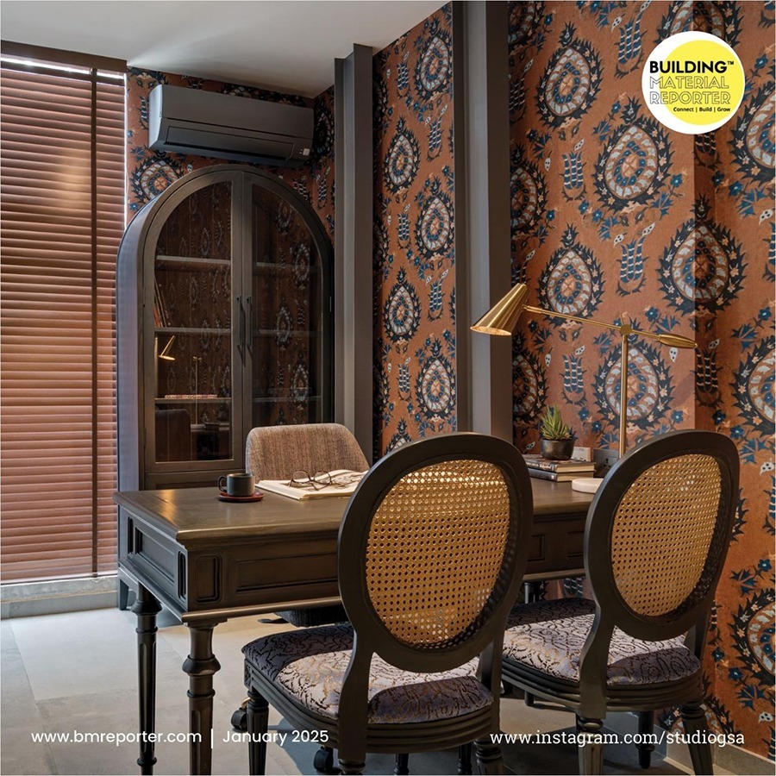Inside a Modern Home with Minimal Interiors Designed by Sage Haus
- December 13, 2024
- By: Ar. Priyanshi Shah
- INFLUENCERS
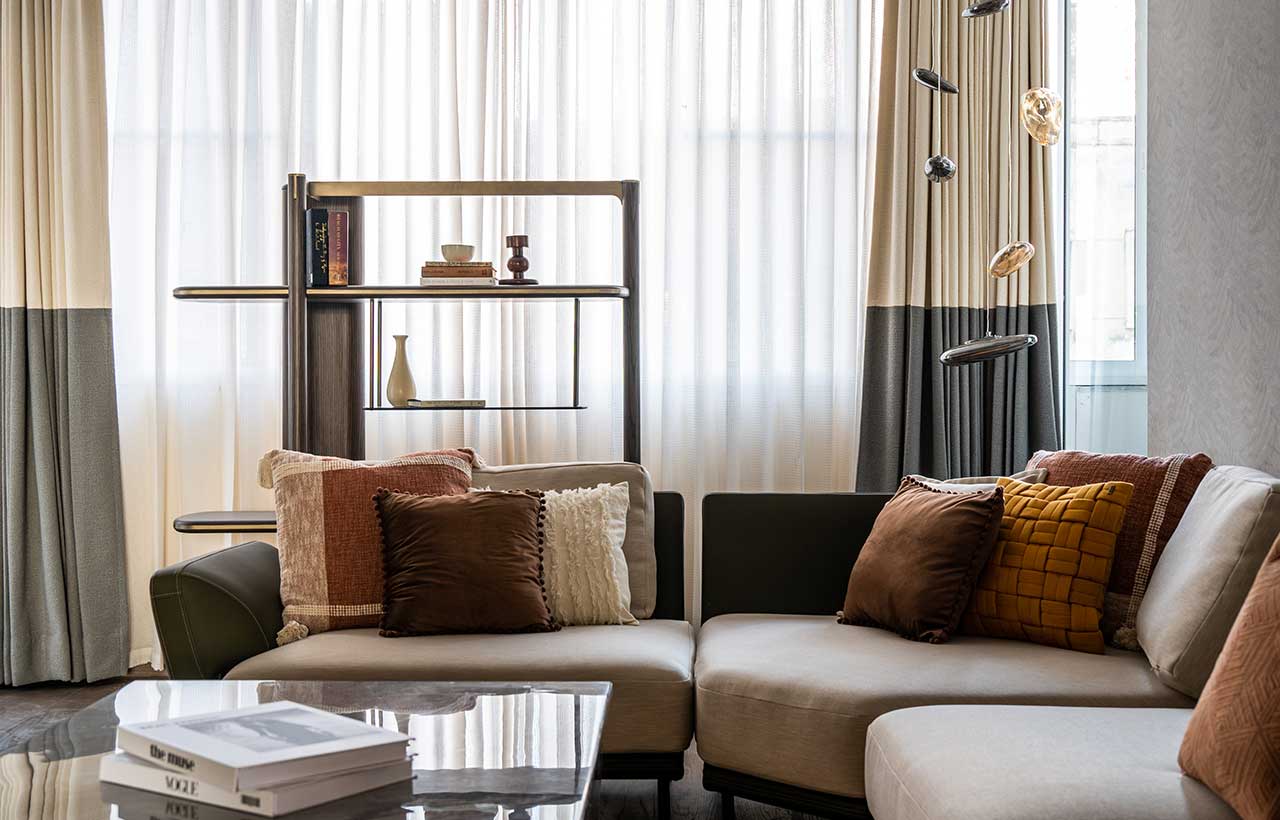 The modern house designed by Somya Malhotra of Sage Haus blends contemporary notions of functionality with aesthetic vibrancy. As you enter the space, the minimal interior decor, neutral colour palette and calming natural light enhance the modern interiors. In the hustle and bustle of Gurugram where life moves in a moment, this home offers a slow and safe place creating a sense of calmness in chaos. The living experience considering the specific needs and personalities of the users makes it a perfect contemporary home.
The modern house designed by Somya Malhotra of Sage Haus blends contemporary notions of functionality with aesthetic vibrancy. As you enter the space, the minimal interior decor, neutral colour palette and calming natural light enhance the modern interiors. In the hustle and bustle of Gurugram where life moves in a moment, this home offers a slow and safe place creating a sense of calmness in chaos. The living experience considering the specific needs and personalities of the users makes it a perfect contemporary home.
Minimal Aesthetic
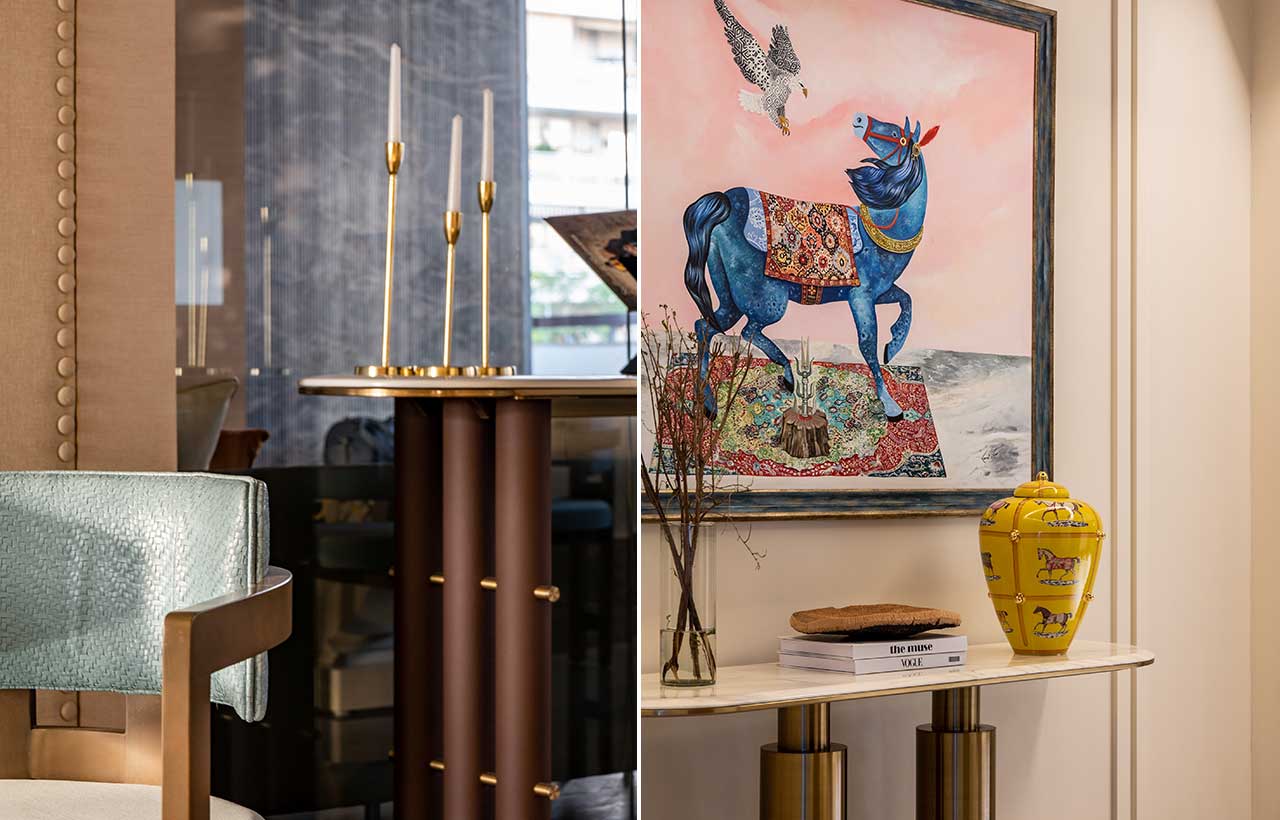 The two-bedroom apartment reflects the notion of simplicity and each space defines the client's individuality, preferences and lifestyle. Inside this 4000 sqft home, the modern interiors followed by contemporary principles create a story of safety and discomfort enhancing the city’s skyline. The design brief included a well-lit space with spacious living. Building on this brief, the design celebrates sleek, modern, bespoke interiors with clean lines and functional spaces.
The two-bedroom apartment reflects the notion of simplicity and each space defines the client's individuality, preferences and lifestyle. Inside this 4000 sqft home, the modern interiors followed by contemporary principles create a story of safety and discomfort enhancing the city’s skyline. The design brief included a well-lit space with spacious living. Building on this brief, the design celebrates sleek, modern, bespoke interiors with clean lines and functional spaces.
Living and Dining Area
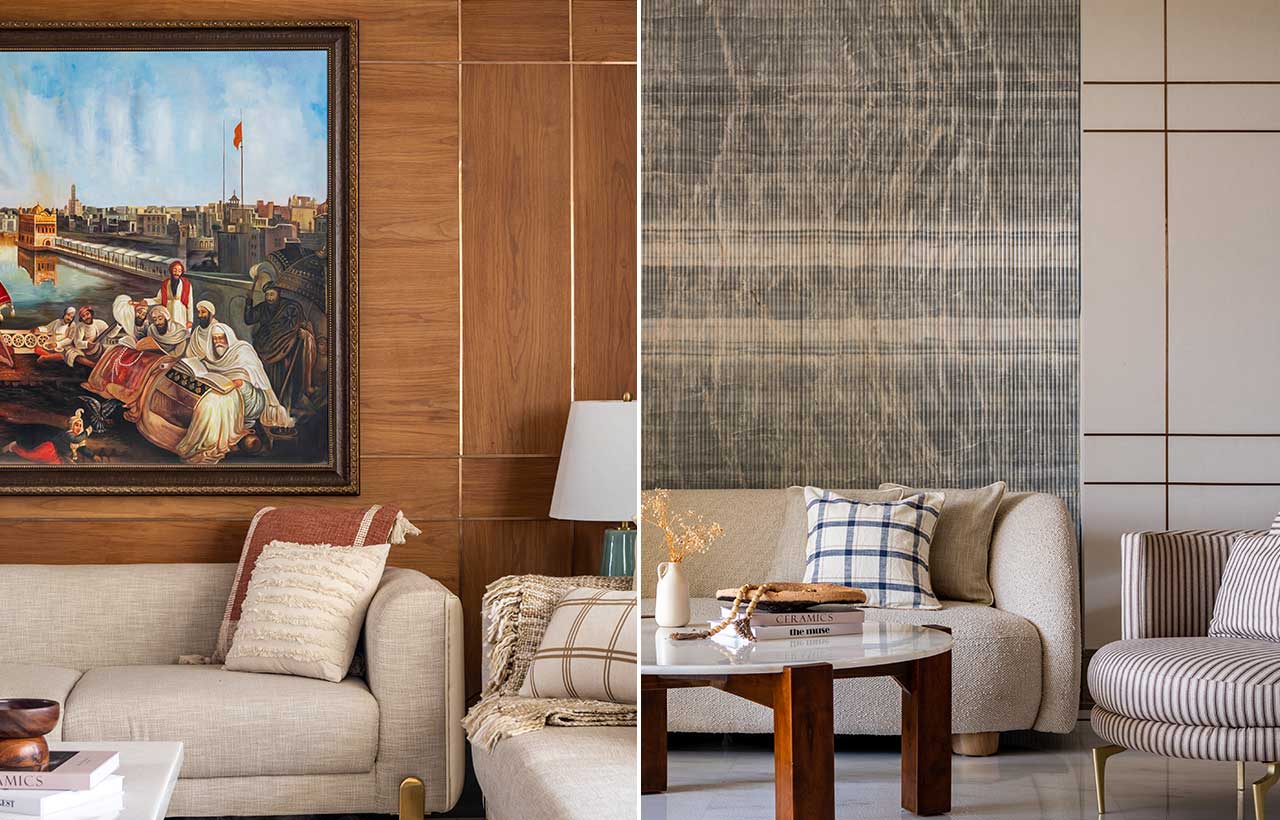 The communal areas are thoughtfully planned to foster connection and create a sense of openness. A significant transformation was achieved by removing the wall between the dining area and the family lounge, resulting in a more expansive and dynamic central space. The dining area itself features a sleek grey floor and is anchored by a striking white onyx dining table, which serves as a bold centrepiece. Blue woven leather chairs add a subtle yet lively pop of colour, complementing the neutral tones of the surrounding interiors. Furniture sourced from West Elm, Pottery Barn, and Fennel adds a touch of understated elegance, ensuring the spaces are as comfortable as they are visually appealing.
The communal areas are thoughtfully planned to foster connection and create a sense of openness. A significant transformation was achieved by removing the wall between the dining area and the family lounge, resulting in a more expansive and dynamic central space. The dining area itself features a sleek grey floor and is anchored by a striking white onyx dining table, which serves as a bold centrepiece. Blue woven leather chairs add a subtle yet lively pop of colour, complementing the neutral tones of the surrounding interiors. Furniture sourced from West Elm, Pottery Barn, and Fennel adds a touch of understated elegance, ensuring the spaces are as comfortable as they are visually appealing.
Master Bedroom
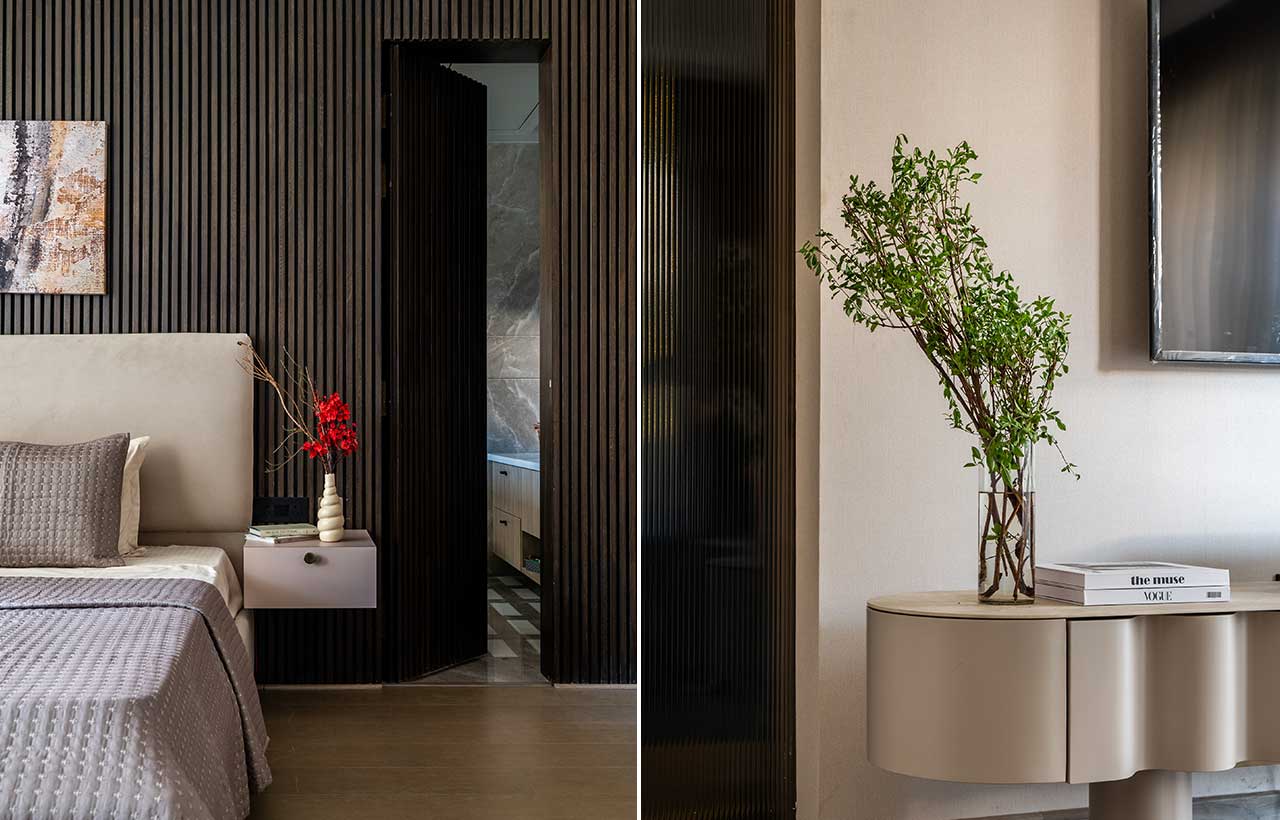 The master bedroom strikes a harmonious balance between boldness and elegance. Honey oak wooden flooring creates a warm base, while black-stained open-grain veneer adds depth and character. Neutral-toned chenille fabrics and light-hued furniture soften the bold contrasts, infusing the space with a sense of lightness. Thoughtful design elements, such as concealed doors and glass pocket partitions, optimize the compact dimensions, ensuring the room feels open and fluid. These features not only enhance functionality but also create an illusion of spaciousness.
The master bedroom strikes a harmonious balance between boldness and elegance. Honey oak wooden flooring creates a warm base, while black-stained open-grain veneer adds depth and character. Neutral-toned chenille fabrics and light-hued furniture soften the bold contrasts, infusing the space with a sense of lightness. Thoughtful design elements, such as concealed doors and glass pocket partitions, optimize the compact dimensions, ensuring the room feels open and fluid. These features not only enhance functionality but also create an illusion of spaciousness.
Bedrooms
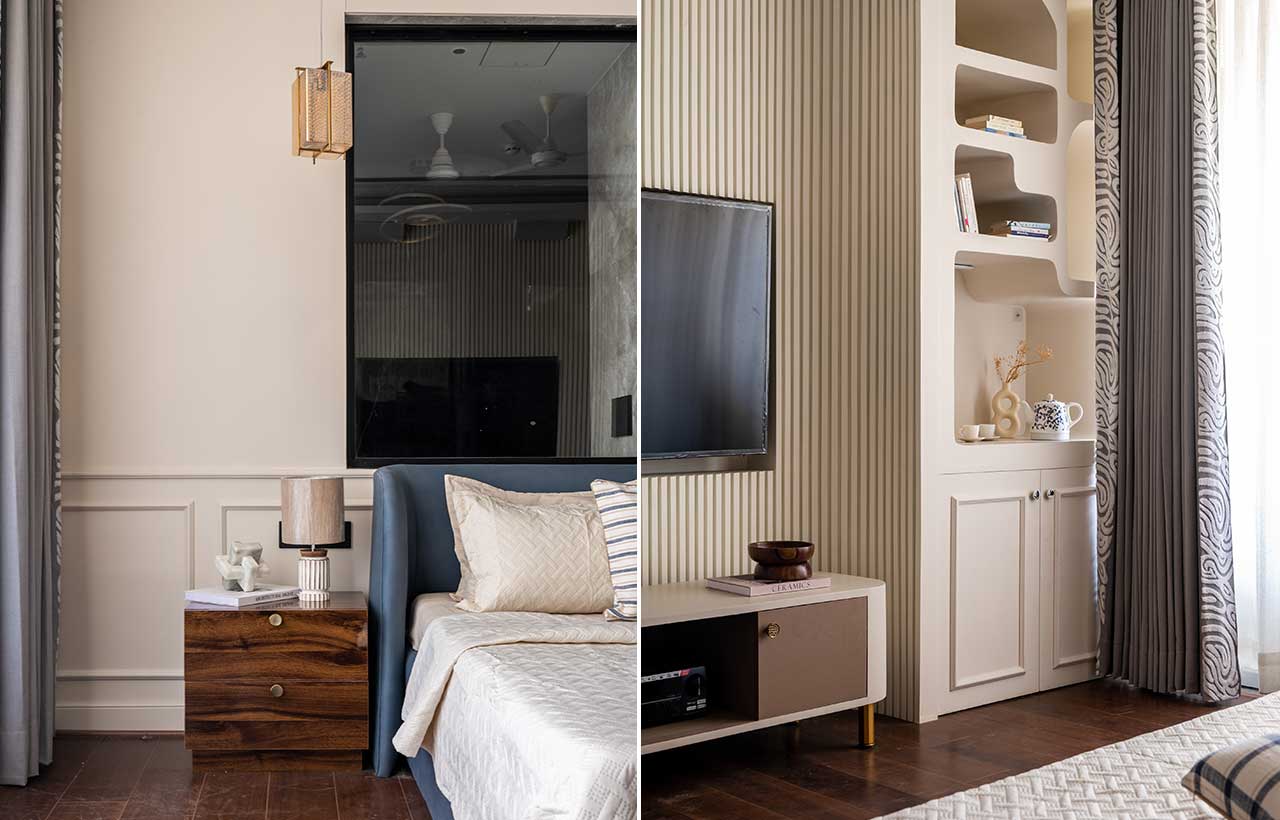 In contrast, the other bedroom celebrates individuality, reflecting the unique personality of its occupants. A soft, light colour palette combines off-white wainscoting with the warmth of teak wood flooring, creating an inviting ambiance. Custom hand-painted wallpaper by Graham & Brown adds depth and texture, offering a personalized touch. Abstract shelving niches bring a playful yet functional element, providing practical storage. Bespoke furnishings with intricate trims and borders further elevate the room’s design, blending functionality with a timeless appeal that evolves with the occupant’s tastes.
In contrast, the other bedroom celebrates individuality, reflecting the unique personality of its occupants. A soft, light colour palette combines off-white wainscoting with the warmth of teak wood flooring, creating an inviting ambiance. Custom hand-painted wallpaper by Graham & Brown adds depth and texture, offering a personalized touch. Abstract shelving niches bring a playful yet functional element, providing practical storage. Bespoke furnishings with intricate trims and borders further elevate the room’s design, blending functionality with a timeless appeal that evolves with the occupant’s tastes.
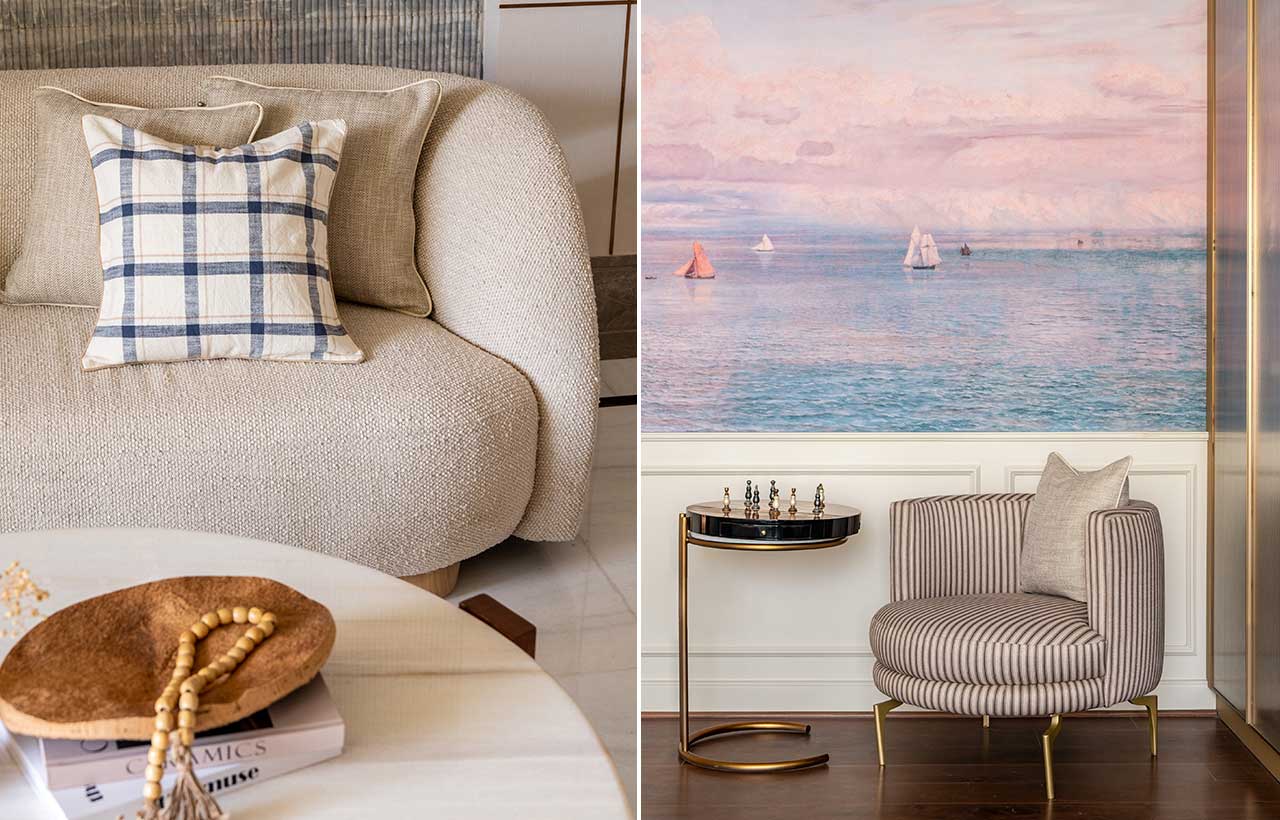 The thoughtful use of furniture, contrasting colours and textures confines functionality with aesthetics. From design layout to conscious choice of materials enhance and evolve with the family’s lifestyle. It is a modern home that is spacious and thoughtfully curated while perfectly blending cozy interiors and giving a homely feeling.
The thoughtful use of furniture, contrasting colours and textures confines functionality with aesthetics. From design layout to conscious choice of materials enhance and evolve with the family’s lifestyle. It is a modern home that is spacious and thoughtfully curated while perfectly blending cozy interiors and giving a homely feeling.
 Stay updated on the latest news and insights in home decor, design, architecture, and construction materials with Building Material Reporter.
Stay updated on the latest news and insights in home decor, design, architecture, and construction materials with Building Material Reporter.


