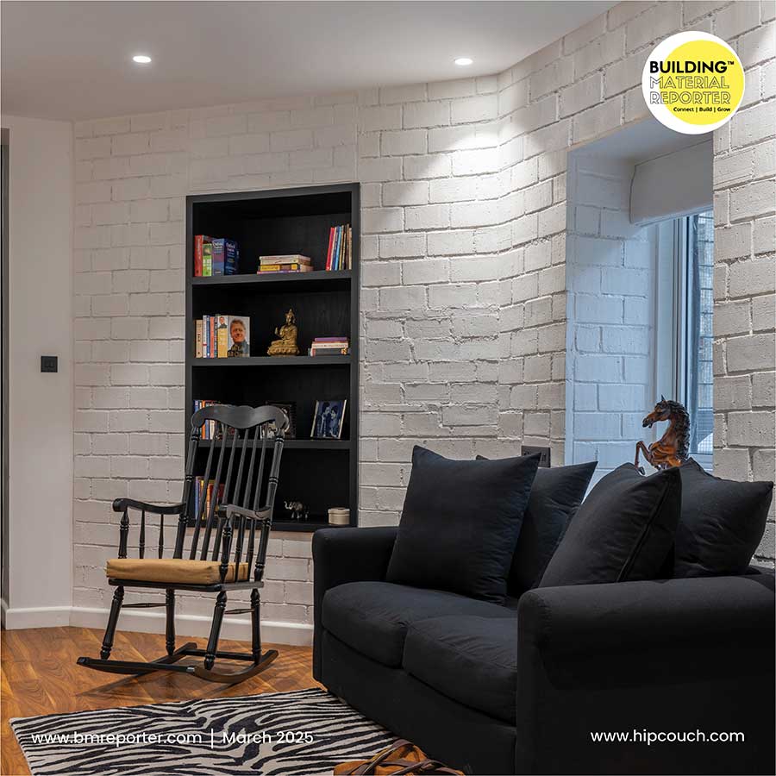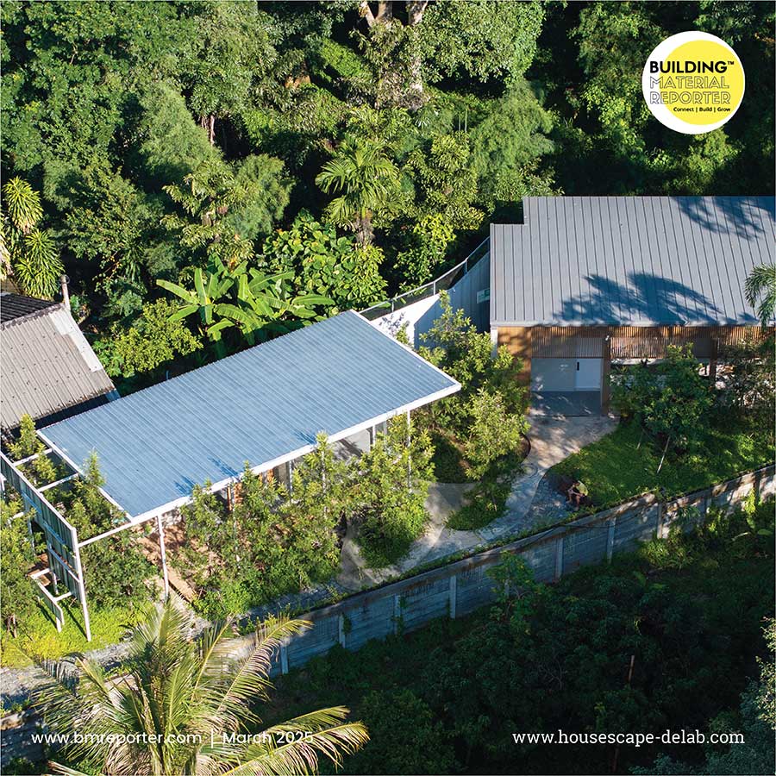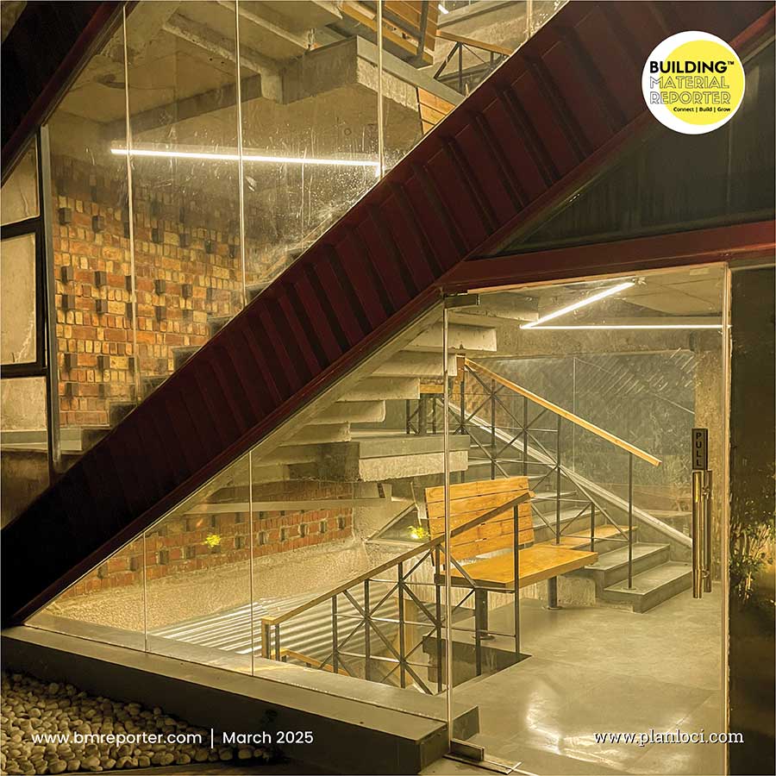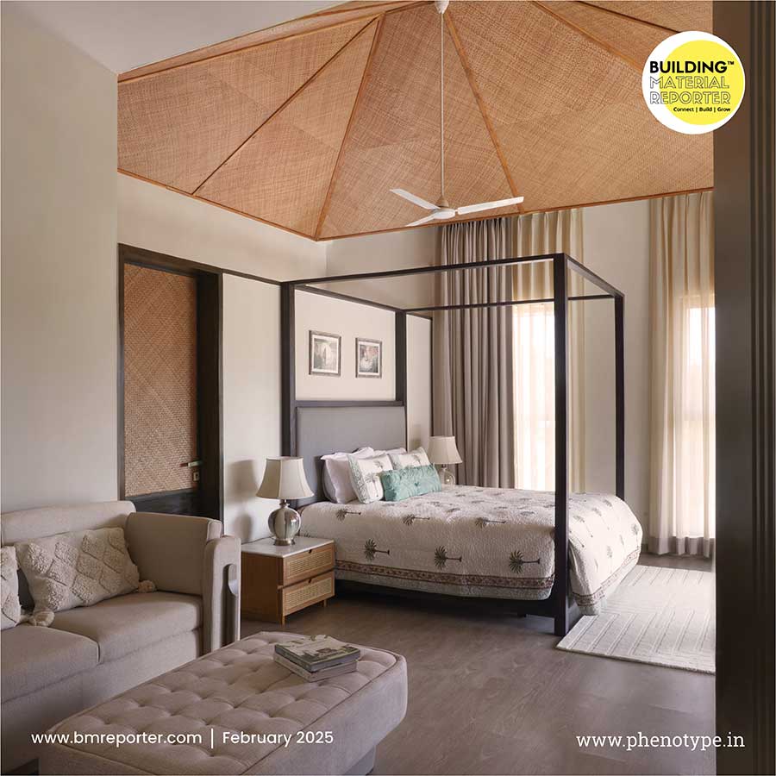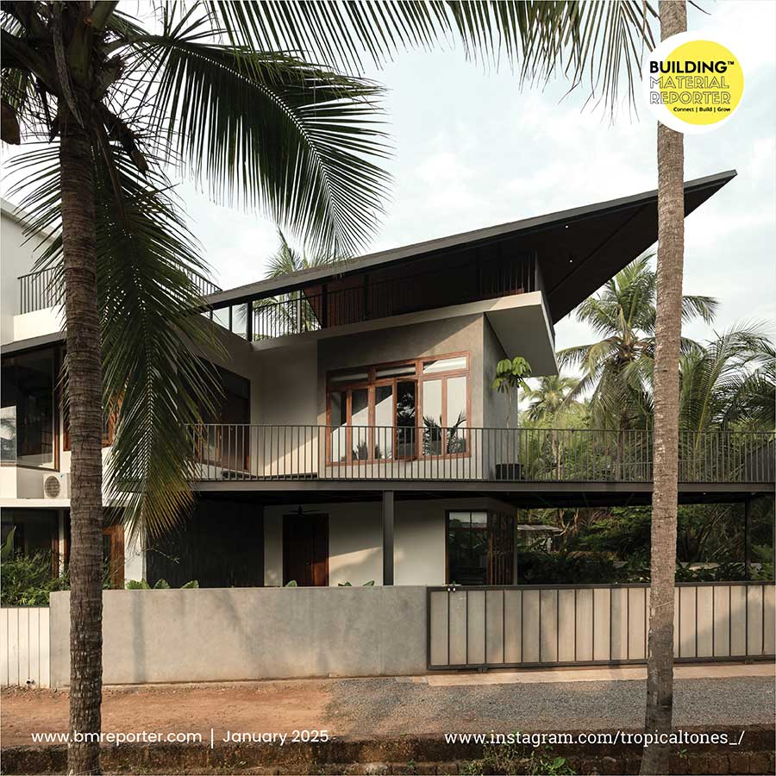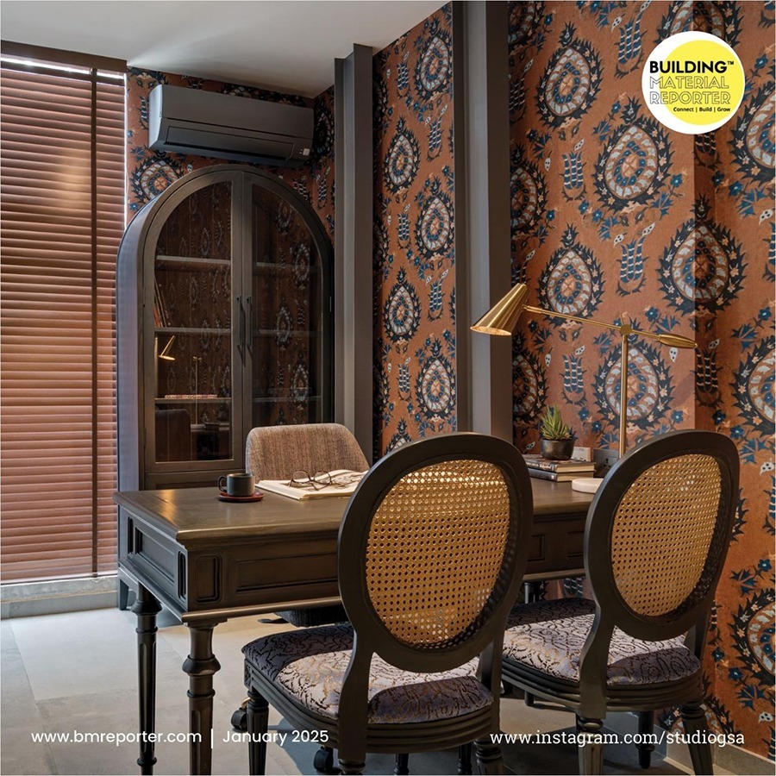Petcart Nest - Eco-Friendly Pet Resort
- April 13, 2024
- By: Editorial Team
- INFLUENCERS
The two-acre plot lay amidst open fields and mango orchards. Naturally contoured, the plot in three tiers allows the entire landmass to be elevated as compared to the surrounding area. At the lowest level of the site was a 15-ft deep dried pond which was to be revived. The estate has been designed to retain the two large trees on the second tier of land. This project has no precedent in India. At F+S Designs, Ar. Faisal Vohra & Ar. Shamila Meeran didn’t have any set brief and the design intention was to leverage the natural land contours and have an ecologically responsible approach.
Nestled amidst acres of lush greenery at Sarjapur in Bengaluru, the resort leverages the natural land contours and has an ecologically responsible approach.
The clients were looking forward to a grooming center, a chat room to do live videos between dogs and their owners, a pet clinic, lawns for training and play areas, a large pool, an office, kitchens (for humans and animals), and helpers' quarters, and as many comfortably sized kennels as possible; all in a shoe-string budget.
The design intention was to leverage the natural land contours and have an ecologically responsible approach. Besides reviving the dried pond and retaining all trees, natural materials were employed to create built forms that would compliment and integrate the surroundings.
To keep intact the natural vistas of the surroundings, the reception building is made on the lowest tier, while the pet boarding area and the main lawn are placed on the tier, 15 feet above it.
The colour palette was kept neutral and earthy to blend with the surroundings. The reception building is made of a framed metal structure with bamboo stalks and metal jaali work on the rear wall, which over time will be covered by beautiful creepers that have been planted for that purpose. The east facade of the structure consists of bamboo stalks side by side vertically, and the composition is completed with an abstract placement of long vertical windows.
Respecting the environment formed the basis of our design process. Animal excreta are collected separately in a bio-gas chamber; mesh building envelopes reduce heat entrapment and thus the need for electrically assisted air-conditioning.
Rainwater harvesting pits recharge the water table and also help keep the pond on-site full. The plan is to invest in solar voltaic cells to taper the dependence on the grid and produce electricity locally.
The comfort of the four-legged guests was paramount and the resort was carefully designed to allow this. The structures are naturally lit, ventilated, and roofed with PUF panels to ensure a cool environment.
The pet-boarding building has multi-level sloping roofs that help allow the hot air to escape easily, and at the same time, ensure uniform brightness throughout the day. Large windows on all sides reduce dependence on artificial lighting.
The bamboo material remains sturdy yet keeps the pets from getting injured even if they bite into it. The elaborate plumbing system designed in the kennel area allows all 70 kennels to be washed and kept tidy since traps have been provided in each of them. The doorways and corridors are more than 6 feet wide to allow humans and dogs to walk alongside.
The pool has been designed in a way that dogs of different sizes can enjoy a swim. Its depth increases gradually from one foot to four, through a series of four-foot-wide one-foot-high steps. The water outlets in the pool have been made in such a way that there are multiple traps for fur so that it doesn't find its way back into the water circulation system and clog the filtration units.
The outdoors boasting a beautiful lush green environment, designed by Pinewood Studio, includes a variety of play areas such as lawns, stepping stones, mounds, and sandpits for expending animal exuberance and re-using multiple items of textural variety like tires, poles, and tunnels to make things exciting for the pets.
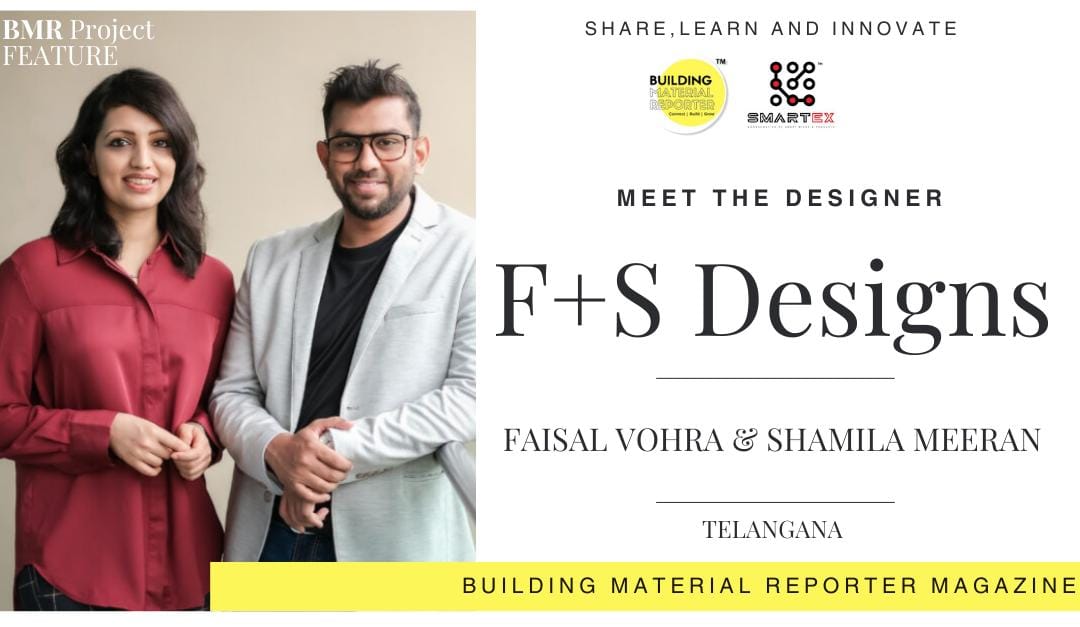 Stay updated on the latest news and insights in home decor, design, architecture, and construction materials with BMR.
Stay updated on the latest news and insights in home decor, design, architecture, and construction materials with BMR.
Specification
Firm Name: F+S Designs
Project Name: Petcart Nest
Project Location: Bangalore
Built up - Area: 25,000 sqft - 100,000 sqft
Lead Designer: Faisal Vohra & Shamila Meeran
Photo Credits: Ricken Desai


