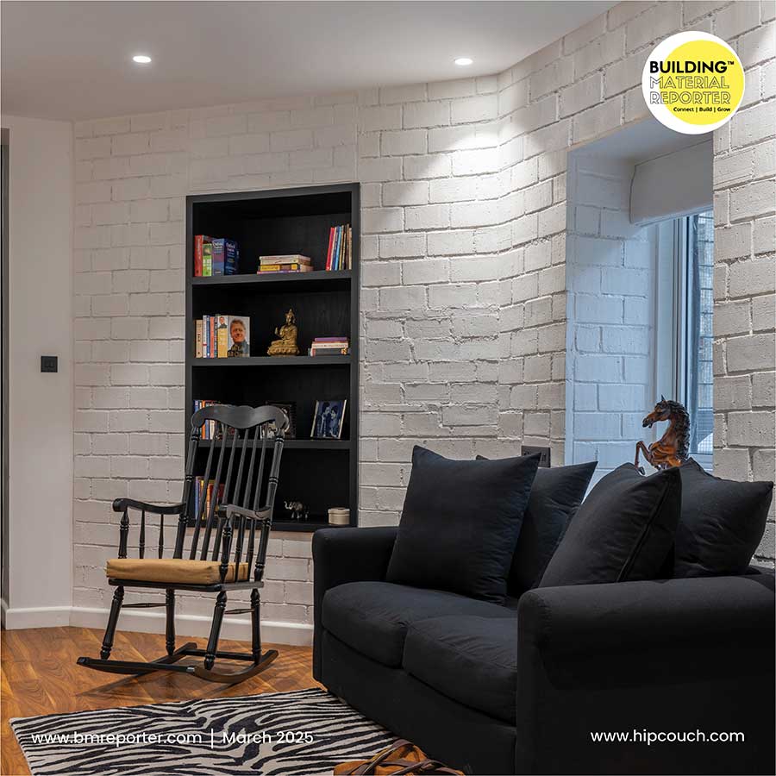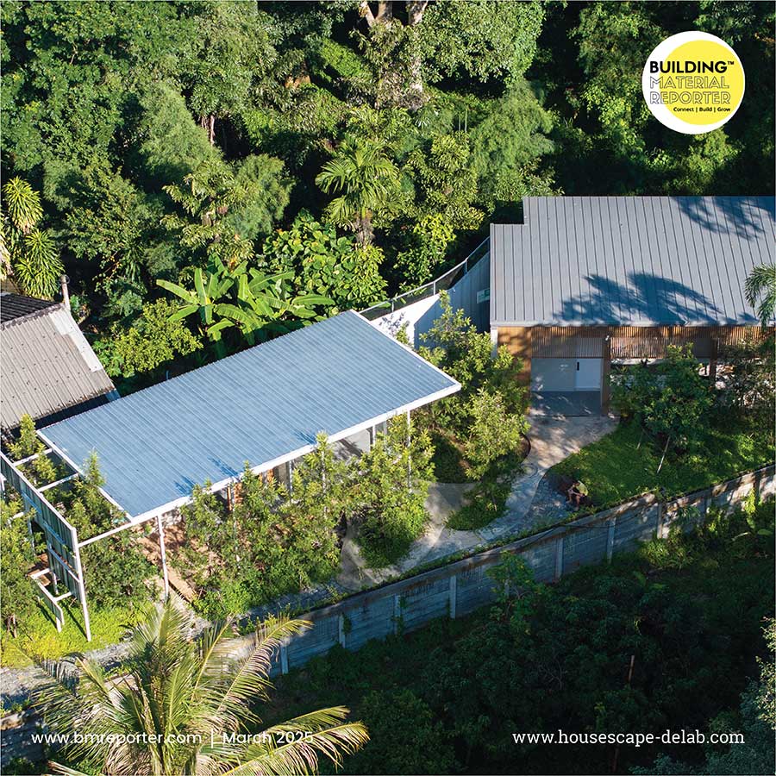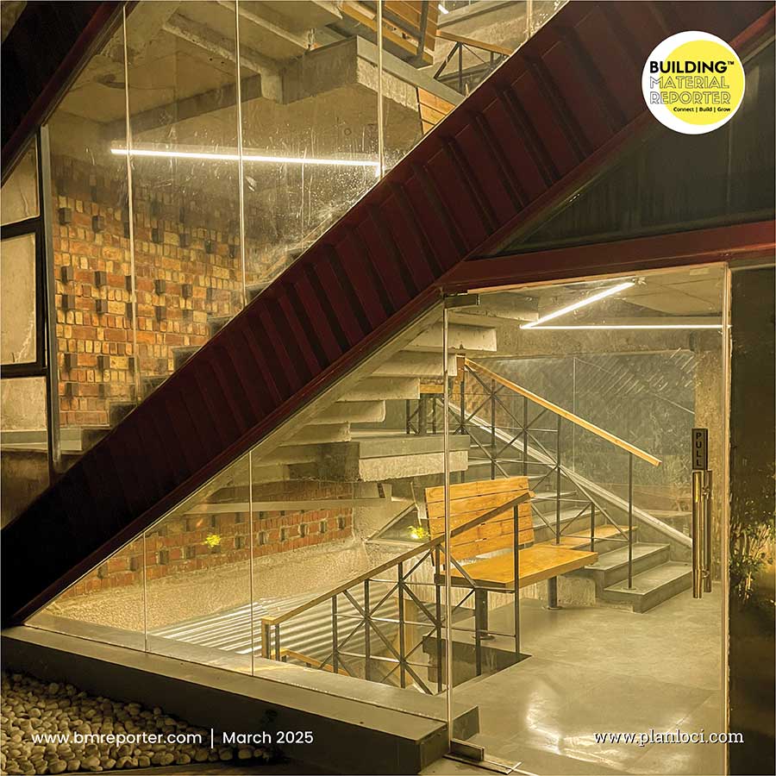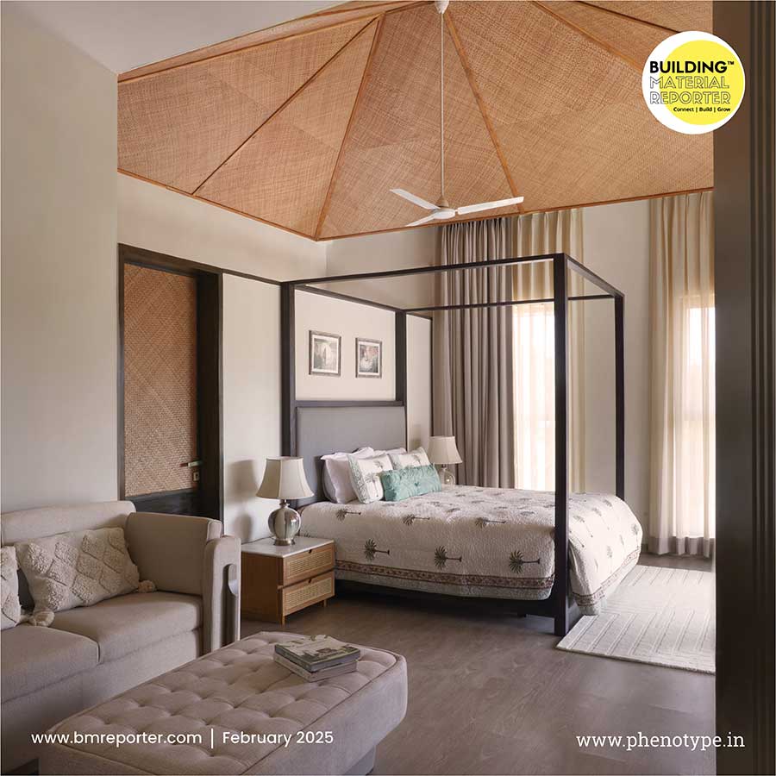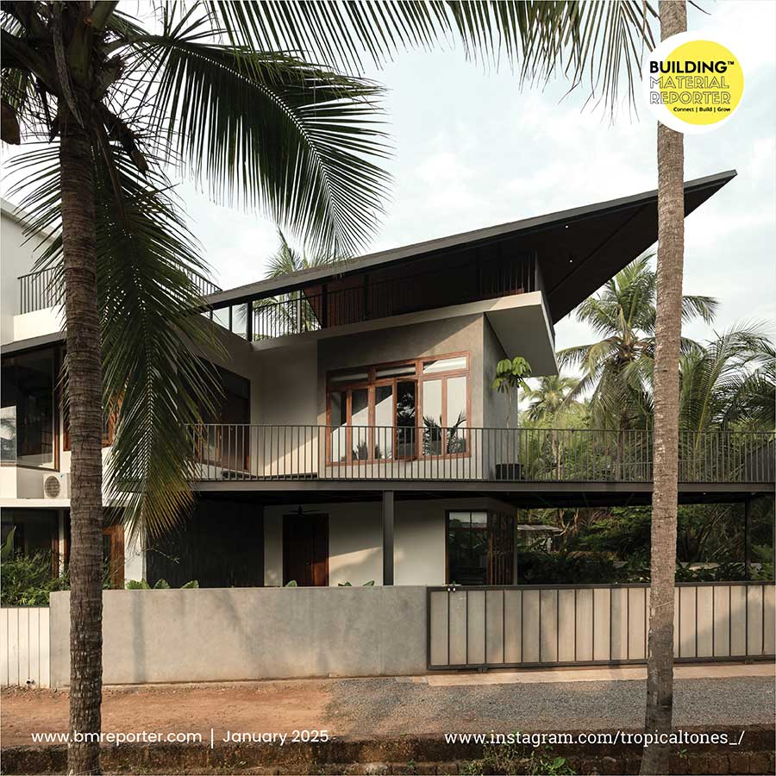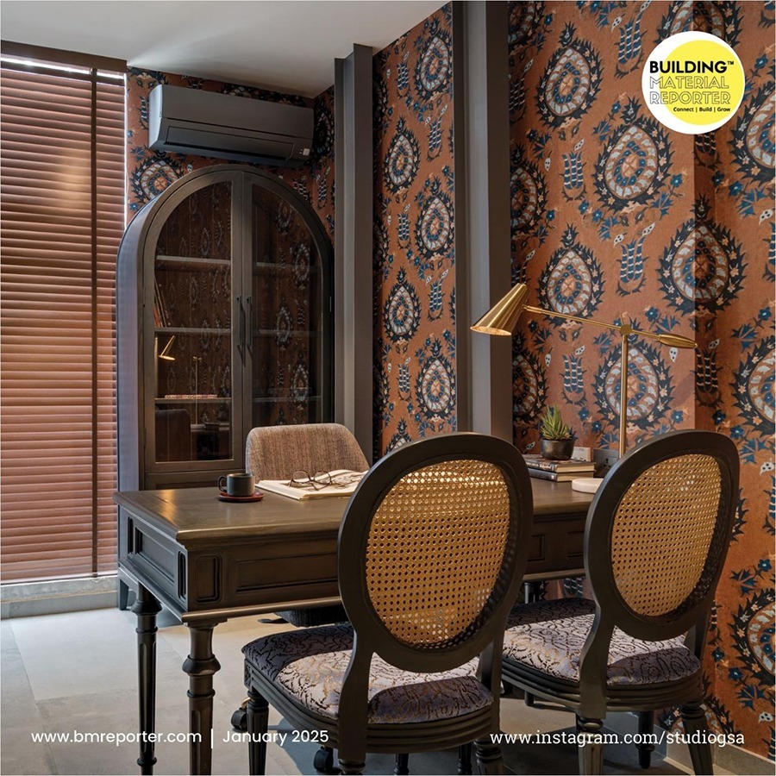Casa Roca: Building a Greener Tomorrow
- January 25, 2024
- By: Priyanshi Shah
- INFLUENCERS
.jpg) Casa Roca is a contemporary icon with brick and stone, a residence designed on a land parcel in the southwestern region of India, in the western part of Coimbatore. This project focuses on sustainability which seeks to minimize the negative environmental impact of buildings by efficiency and optimisation in the use of materials and energy. This residence is focused on celebrating the lost vernacular architecture and appreciating the lost craftsmanship from Karaikudi.
Casa Roca is a contemporary icon with brick and stone, a residence designed on a land parcel in the southwestern region of India, in the western part of Coimbatore. This project focuses on sustainability which seeks to minimize the negative environmental impact of buildings by efficiency and optimisation in the use of materials and energy. This residence is focused on celebrating the lost vernacular architecture and appreciating the lost craftsmanship from Karaikudi.
One other aspect was to reduce carbon footprint by adopting eco-friendly construction. The site is located on a slope and is planned to drain the rainwater naturally. The built space is planned in such a way that it faces the natural prevailing wind direction. The longer axis of the residence is aligned in the north-south direction to allow the diffused light to enter the building. Upcycling is adopted in each element which is sourced from different parts of India. The residence is designed in such a way that it can coexist and blend with nature by using natural clay and lime plasters, handmade tiles and locally sourced materials.
Roof
Filler slabs are made from clay plates which reduces thermal heat by 30%. Glass-infused tiles are used with clay plates to provide natural daylight which reduces the need for artificial light and ventilation. The glass-infused tiles are provided above the courtyard to get an open-to-sky ambience, which allows the daylight to filter in.
.jpg) Courtyard
Courtyard
The courtyard in the centre illuminates the residence with natural light and removes the hot air from the indoors by taking in fresh air through the window. The courtyard design breaks the residence into smaller and more feasible areas, with more walls opening into the outdoors. It enhances the connection between indoor and outdoor areas. The openings above the courtyard induce a stack effect.
Wall
The brick wall construction adopted at the site is a unique technique known as rat trap bond which is a brick masonry method of wall construction. The air cavity created between each brick bond acts as an insulator by storing the heat within it. We have decided to render the house with brick because of its economical value and durability. Architect Laurie Baker introduced it in Kerala in the 1970s and used it extensively for its advantages such as cost-effective construction, minimal material requirement and better thermal efficiency than conventional masonry walls.
.jpg) Style Parametric
Style Parametric
The facade is a blend of parametric architecture made up of vernacular materials. By taking advantage of digital technology, a simple element like a brick is used to create a parametric facade. The parapet wall is another unique parametric wall where each brick turns by 13 degrees and creates a kinetic movement resonating with the road. The rat trap bond construction technique helps in conserving energy by providing insulation from heat and cold. It also helps in cost-effective construction as it requires 20 per cent fewer bricks and could save 40 to 50 per cent of cement and sand used for construction.
It is made more sustainable by using locally available materials such as lime mortar and clay. Clay pots are used as filler for foundation which is available around the site. The use of exposed brick walls also makes it sustainable as it is recyclable and resistant to threats such as fire and moisture. Brick is also a timeless material which is found common in both ancient and modern buildings. The foundation is laid with random rubble stone masonry obtained from the site during excavation, which in turn helps to reduce the carbon footprint.
.jpg) A filler slab is another sustainable construction technique adopted. In this method, the concrete in the bottom half of the RCC slab is replaced by filler material as the concrete in the bottom half is not structurally required. Clay pots were used as the filler material here. The concrete used in this technology is about 20 per cent less than the conventional slab construction. The self-weight of the slab is reduced due to the reduced concrete and 30 per cent less steel required, without compromising the strength of the slab.
A filler slab is another sustainable construction technique adopted. In this method, the concrete in the bottom half of the RCC slab is replaced by filler material as the concrete in the bottom half is not structurally required. Clay pots were used as the filler material here. The concrete used in this technology is about 20 per cent less than the conventional slab construction. The self-weight of the slab is reduced due to the reduced concrete and 30 per cent less steel required, without compromising the strength of the slab.
Facade
The concept of parametric architecture was implemented using bricks after a lot of research at our studio by researchers over time. The entire facade is made into a grid, each brick extended out by 3mm. It creates a parametric wave which allows the light to create art and the light becomes the protagonist. The entire façade becomes an exhibit on its own, the facade is a blend of parametric architecture with vernacular materials. The palette of materials has been chosen specifically to give a subtle and blending environment with nature.
.jpg)
Furniture
The main door is an antique Karaikudi door with a majestic look and rigidity. The single shutter door is made out of Burma teak wood sourced from one of the palaces at Karaikudi. The carved projection on the door is an exemplary art by itself, housing an idol of Shiv ling on the upper half of the door giving an authentic look. This wooden door not only looks elegant and unique but also reflects the old lost Indian craftsmanship. A blend of traditional and contemporary elements is brought into the living room with exposed brick and leather sofas.
.jpg) Glass Bottles are Reused for Fenestrations - Upcycling
Glass Bottles are Reused for Fenestrations - Upcycling
An intriguing play of light is created by the coloured glass bottles when the light falls on them. The artistry of the mason is seen in the fenestration where the glass bottles are arranged in a radial pattern. The fenestration is constructed using wired mesh. Broken Athangudi tiles are used to create the mosaic art which was inspired by Morocco. The first floor has a master bedroom, a library and a vast terrace for the kitchen garden. The master bedroom has a large window overlooking the terrace garden. The bedroom is also infused with glass roof tiles to maintain the dynamicity of sunlight throughout the day.
.jpg) Vernacular Architecture
Vernacular Architecture
The fusion of stone with exposed red bricks blends seamlessly with the context. Athangudi tiles were one of the traditional materials used in the project. The stone pillars in the sit-out are sourced from one of the palaces at Karaikudi. The sit-out acts as a buffer space. The courtyard helps in removing the warm air from the indoors while fresh air seeps in through the windows. The sunlight filters through the glass-infused tiles and illuminates the courtyard.
The Master bedroom gets a view of the terrace garden through the French window. The open terrace is laid with Athangudi tiles to compliment the sit-out on the ground floor. The master bedroom is also lit with natural light during the day through the glass-infused tiles on the roof.
Stay updated on the latest news and insights in home decor, design, architecture, and construction materials with BMR.
Specifications
Firm Name: A PLUS R Architects
Project Name: Casa Roca
Project Location: Tamil Nadu, India
Material: Filler Slab, Rat trap bond brick wall
Lead Designer: Ar. Chenthur Raaghav Naagendran



















