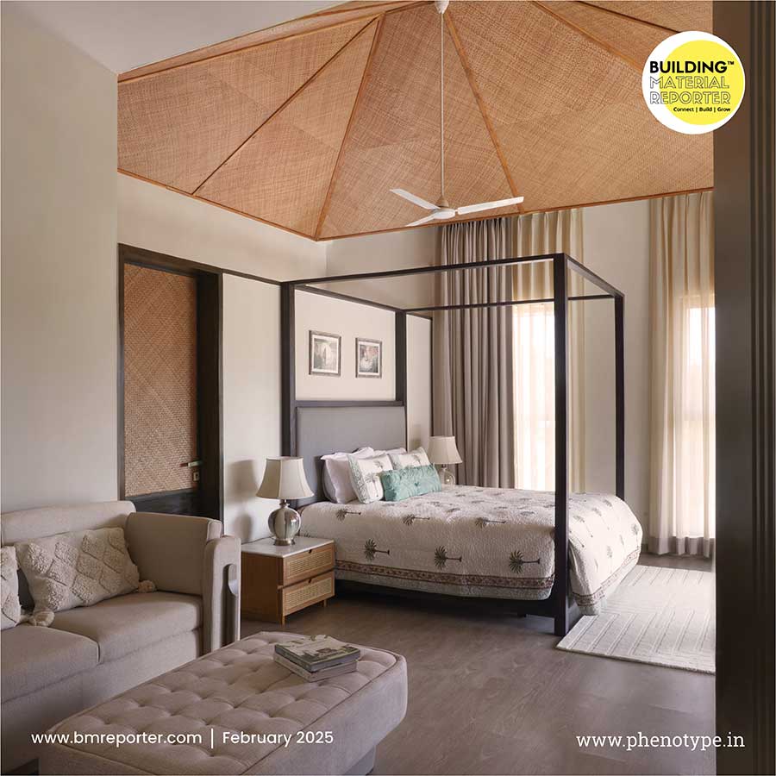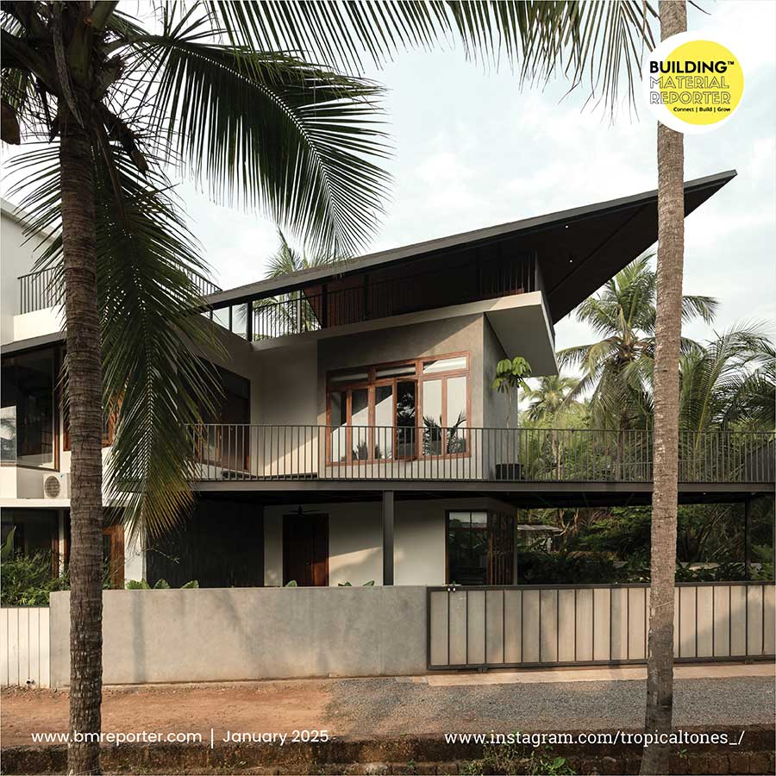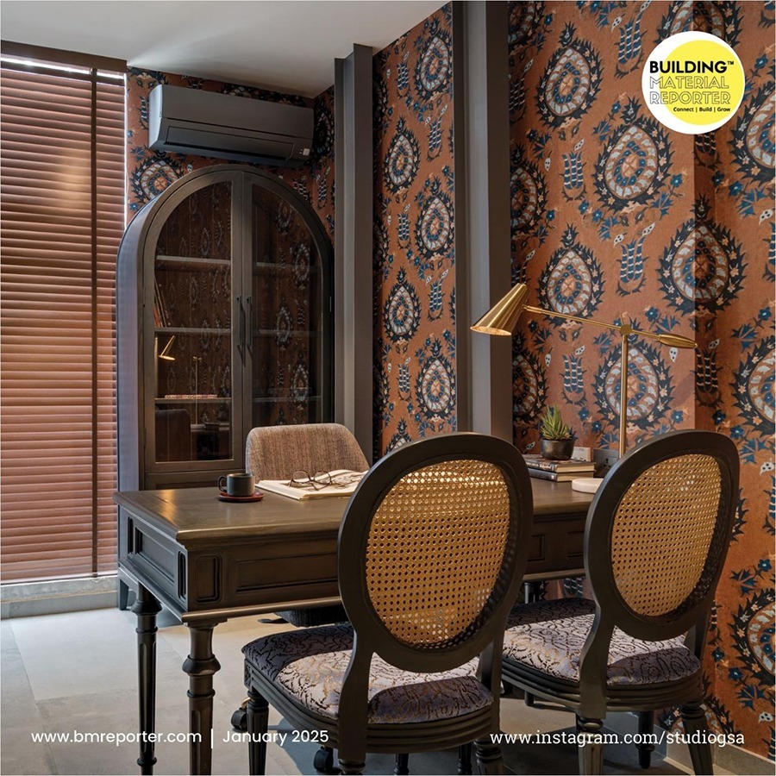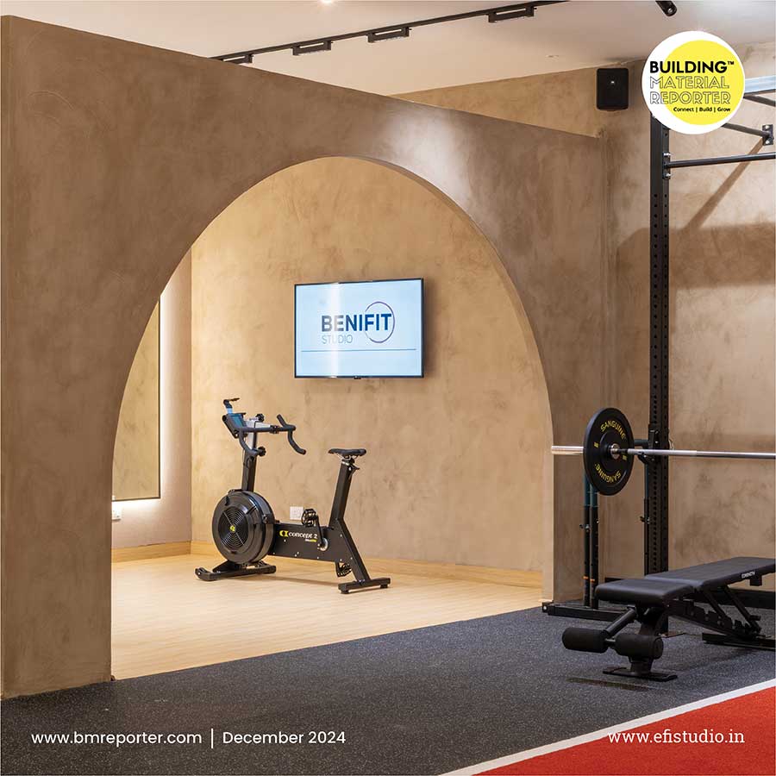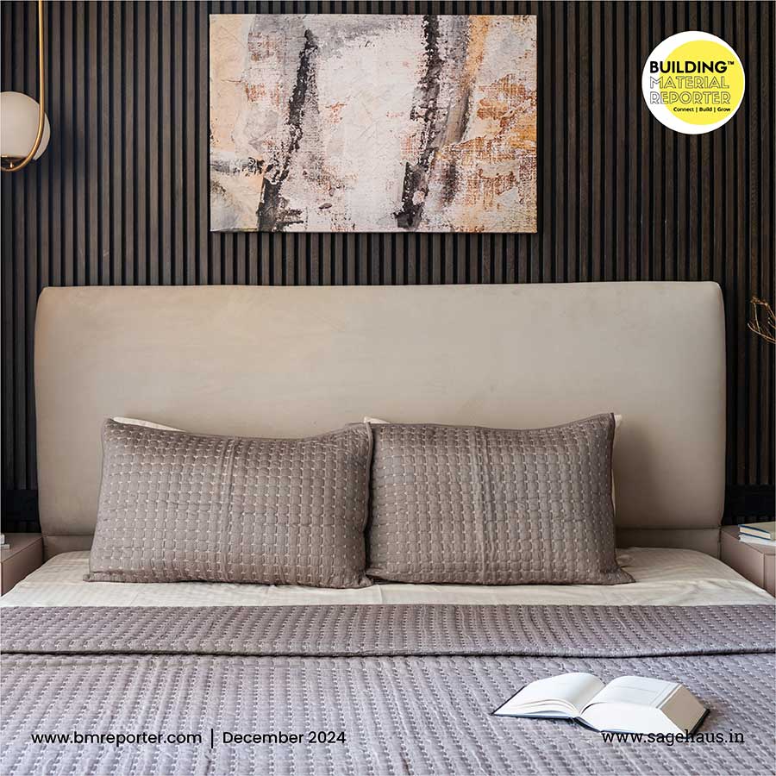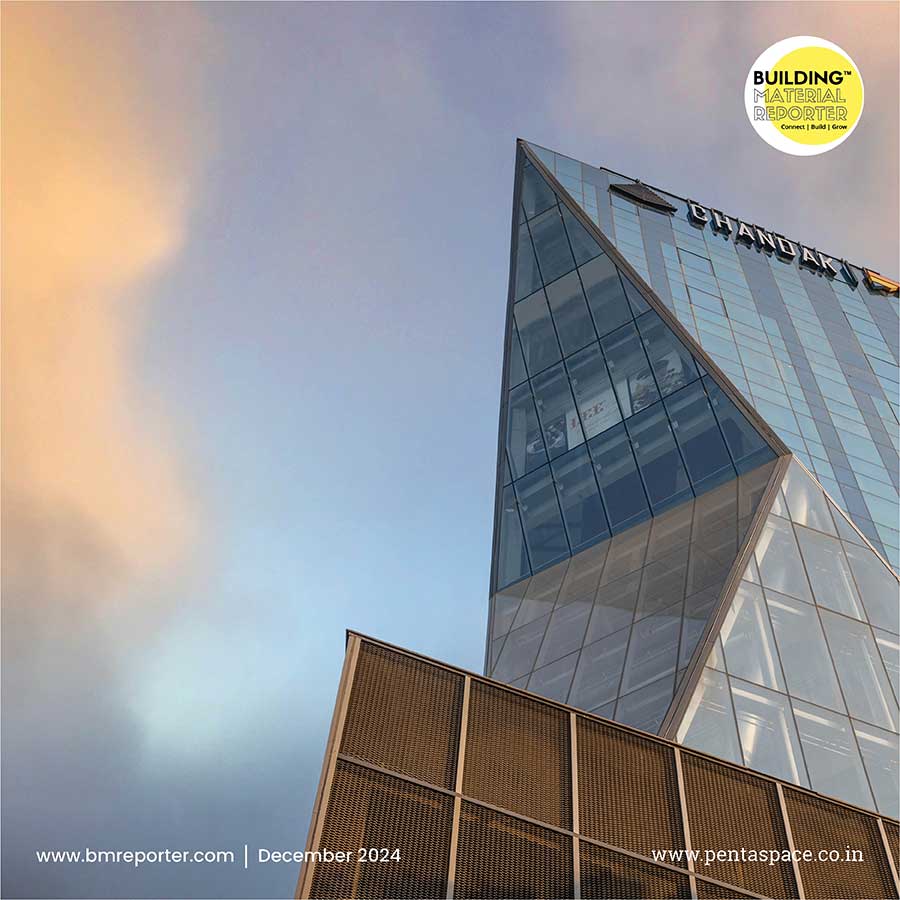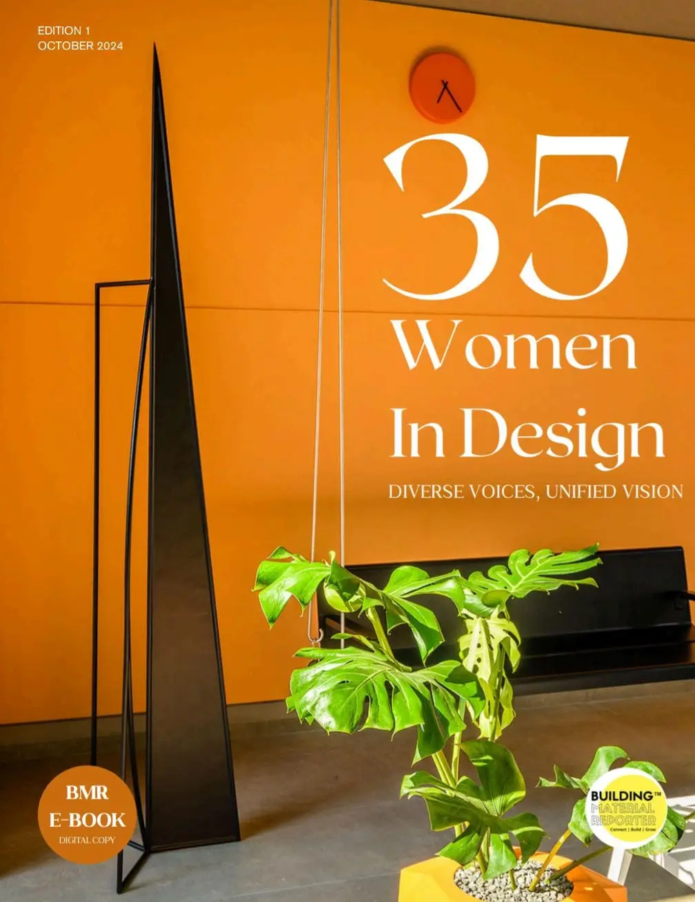Inside this Pune House of Material Centric Design Enhancing Sustainability
- November 27, 2024
- By: Ar. Priyanshi Shah
- INFLUENCERS
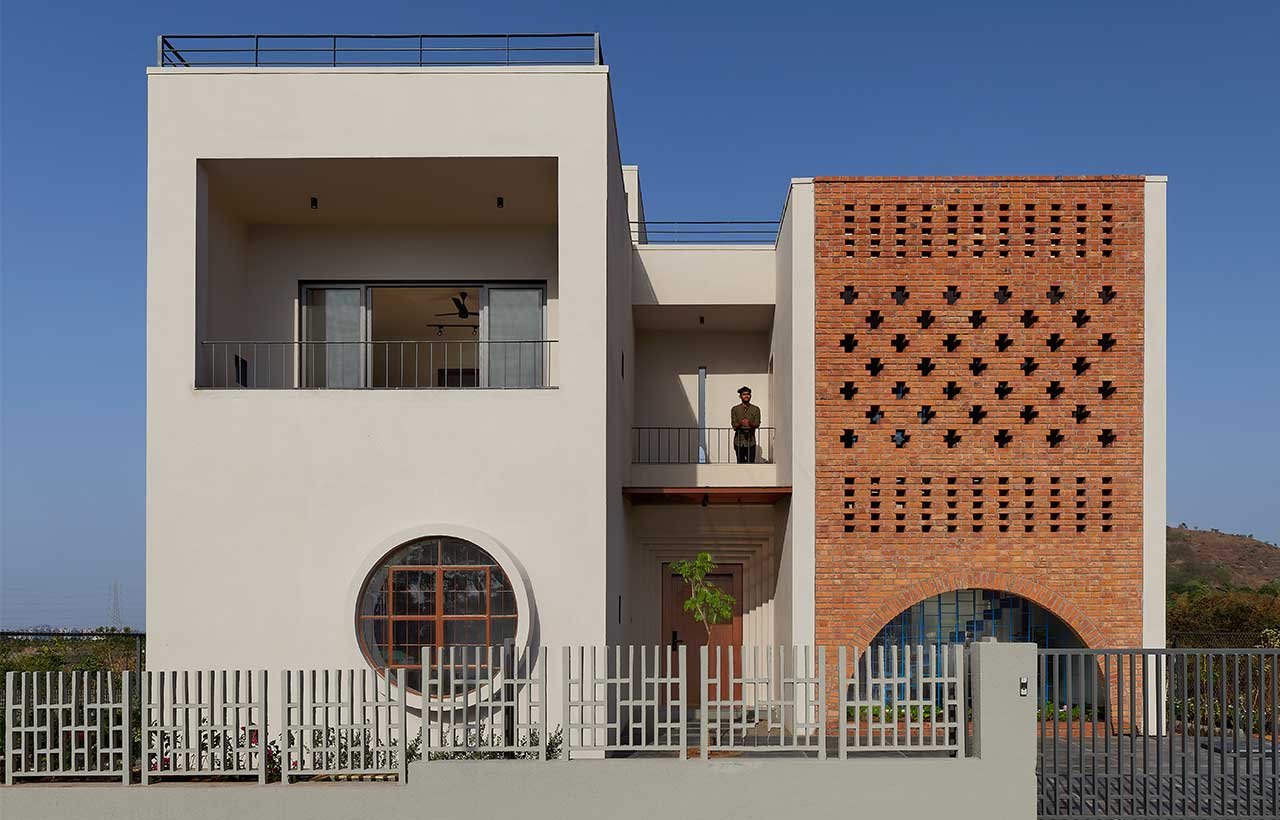 This 3700 sqft contemporary house designed by Alok Kothari Architects, signifies the symphony of local context, climate concerns and the use of specific sourced materials creating a cost-effective design. Located in Pune, the design was guided through the reflection of the site and surroundings, emphasising the sustainable and innovative spatial layout defining the cuboids. Drawing inspiration from the traditional architecture of the region and materialising those thoughts with the contemporary needs & functions using an earthy, warm natural material palette, this house harmoniously blends with the surroundings
This 3700 sqft contemporary house designed by Alok Kothari Architects, signifies the symphony of local context, climate concerns and the use of specific sourced materials creating a cost-effective design. Located in Pune, the design was guided through the reflection of the site and surroundings, emphasising the sustainable and innovative spatial layout defining the cuboids. Drawing inspiration from the traditional architecture of the region and materialising those thoughts with the contemporary needs & functions using an earthy, warm natural material palette, this house harmoniously blends with the surroundings
Materiality Through Spatial Massing
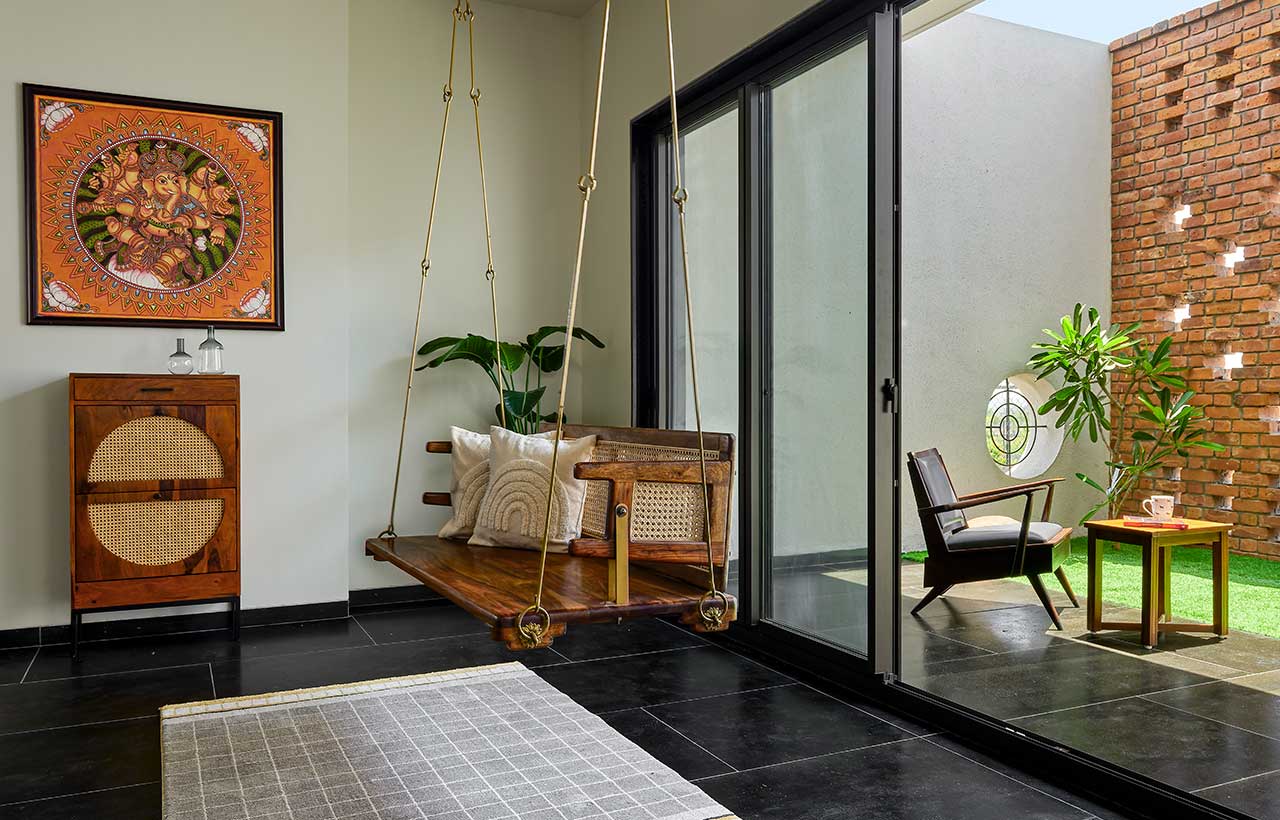 The designers initially with exploration of various forms completed a house within two parallel cuboids where the central axis acts as the heart of the design. As one approaches the structure this central axis leads to the main entrance connecting the two solid cuboids. Experiencing the courtyard, one walks on the river pebbles and reaches the tulsi-vrindavan space, thoughtfully functional and depicts the symbolic values in the Indian household. Considering the site conditions and layout, the use of brick jaali and stone walls enhances the aesthetics of the house. The natural stone courtyard responds to the site context and climatic conditions. It enriches the material aesthetic and helps to reduce heat gain, especially in summer maintaining efficiency.
The designers initially with exploration of various forms completed a house within two parallel cuboids where the central axis acts as the heart of the design. As one approaches the structure this central axis leads to the main entrance connecting the two solid cuboids. Experiencing the courtyard, one walks on the river pebbles and reaches the tulsi-vrindavan space, thoughtfully functional and depicts the symbolic values in the Indian household. Considering the site conditions and layout, the use of brick jaali and stone walls enhances the aesthetics of the house. The natural stone courtyard responds to the site context and climatic conditions. It enriches the material aesthetic and helps to reduce heat gain, especially in summer maintaining efficiency.
Spirited Spaces - Earthy Brick Facade and Central Courtyard
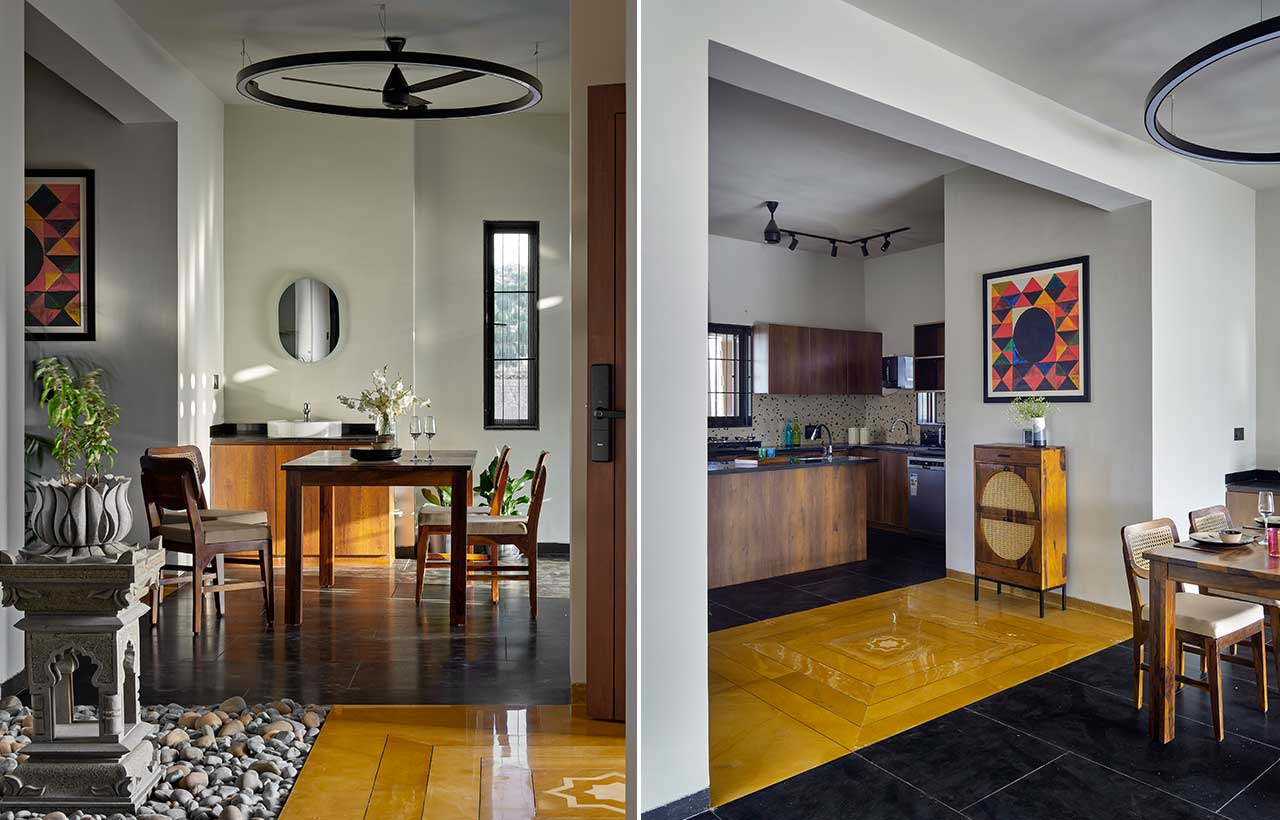 Courtyards are the heart of the Indian household where conversations flow and connections are nourished. Integrating the open and closed spaces, the perforated brick jaali defines the character of the courtyard and adds depth to the space. These walls are strategically placed, allowing natural light to each adjacent room reducing the artificial cooling systems. It helps to maintain the natural ventilation in the house through stack effects. The building material sparks, as one walks in the earthy tone envelope of the brick facade and Jaisalmer and Kota's stone adds vibrancy to the interior and exterior spaces. The spatial design of the central courtyard acts as the shield providing shade, enhancing air quality and reducing heat. The textural appeal of the brick facade reinforces the sunlight, creating a dramatic play as an engaging element.
Courtyards are the heart of the Indian household where conversations flow and connections are nourished. Integrating the open and closed spaces, the perforated brick jaali defines the character of the courtyard and adds depth to the space. These walls are strategically placed, allowing natural light to each adjacent room reducing the artificial cooling systems. It helps to maintain the natural ventilation in the house through stack effects. The building material sparks, as one walks in the earthy tone envelope of the brick facade and Jaisalmer and Kota's stone adds vibrancy to the interior and exterior spaces. The spatial design of the central courtyard acts as the shield providing shade, enhancing air quality and reducing heat. The textural appeal of the brick facade reinforces the sunlight, creating a dramatic play as an engaging element.
Contrasting Materials
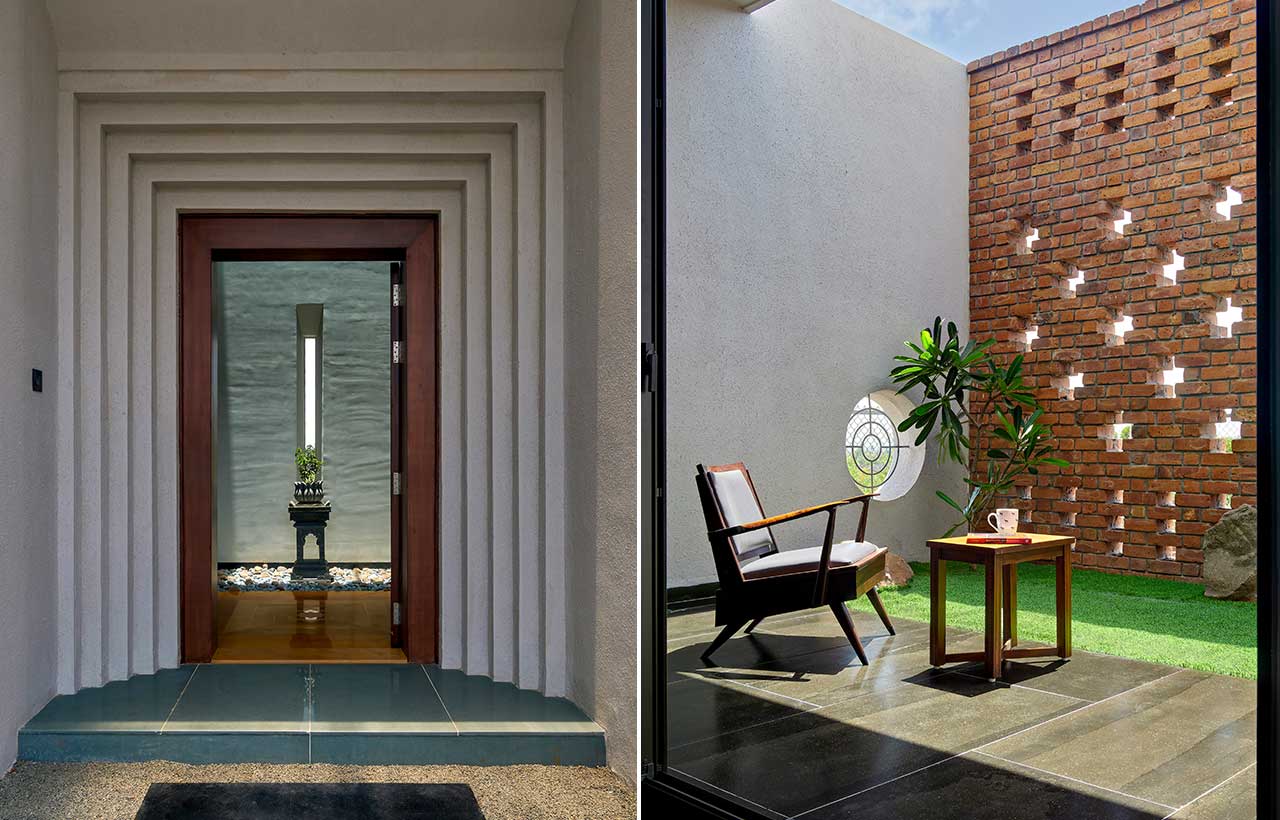 The designers were concerned with the spatial flow so they chose the materials that not only act as functional aspects but create a tactile experience for the user. The visual vibrancy makes the spaces bold and functional. The use of Basalt stone ground floor provides a durable surface that contrasts with the stone walls of the courtyard and brick facade. Basalt stone covers the entire ground floor except for the entrance lobby and the buffer space between the dining & kitchen to highlight their importance as ‘pause points.’ The flooring pattern of concentric squares in Jaisalmer stone anchored to a central geometric motif enhances the beauty of these spaces. Basalt flooring extends to the common areas of the first floor, while the bedrooms feature a combination of Jaisalmer and green Kota stone flooring. With the use of stone as the primary material, the architecture of the space enhances the sustainability features and contributes to long-term durability. To break the monotony of the materials, the striking blue and dynamic steel staircase emphasises the stone flooring and surfaces connecting the two cuboids.
The designers were concerned with the spatial flow so they chose the materials that not only act as functional aspects but create a tactile experience for the user. The visual vibrancy makes the spaces bold and functional. The use of Basalt stone ground floor provides a durable surface that contrasts with the stone walls of the courtyard and brick facade. Basalt stone covers the entire ground floor except for the entrance lobby and the buffer space between the dining & kitchen to highlight their importance as ‘pause points.’ The flooring pattern of concentric squares in Jaisalmer stone anchored to a central geometric motif enhances the beauty of these spaces. Basalt flooring extends to the common areas of the first floor, while the bedrooms feature a combination of Jaisalmer and green Kota stone flooring. With the use of stone as the primary material, the architecture of the space enhances the sustainability features and contributes to long-term durability. To break the monotony of the materials, the striking blue and dynamic steel staircase emphasises the stone flooring and surfaces connecting the two cuboids.
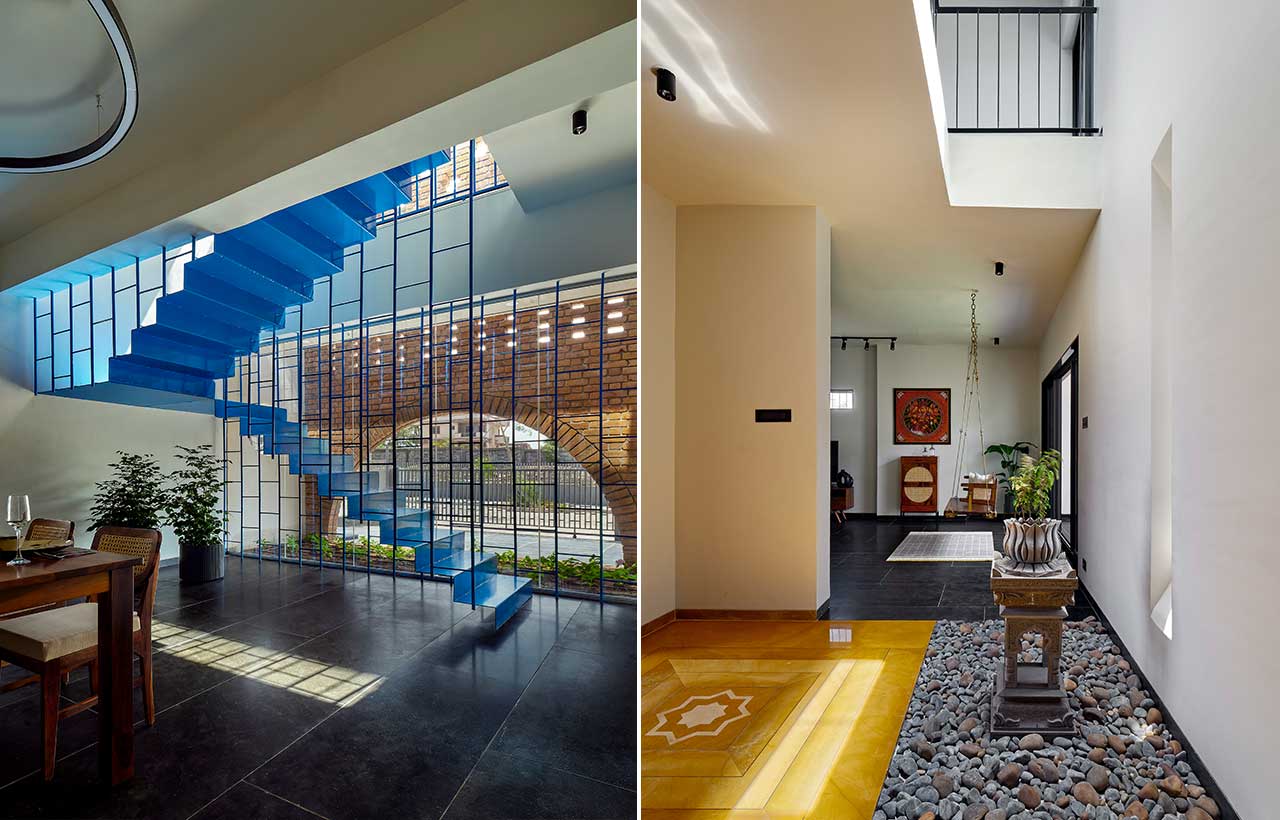 Ar. Alok carefully selected the material and following his design philosophy he prioritised the functionality and aesthetics of the structure. The essence of the house was defined by the exposed brickwork, kota, basalt and Jaisalmer stone creating a layered expression and enhancing the spatial quality. The house represents the organic, rustic and earth feel with the use of vibrant colours in the staircase and accent walls, illustrating the experience of walking through a space of materiality.
Ar. Alok carefully selected the material and following his design philosophy he prioritised the functionality and aesthetics of the structure. The essence of the house was defined by the exposed brickwork, kota, basalt and Jaisalmer stone creating a layered expression and enhancing the spatial quality. The house represents the organic, rustic and earth feel with the use of vibrant colours in the staircase and accent walls, illustrating the experience of walking through a space of materiality.
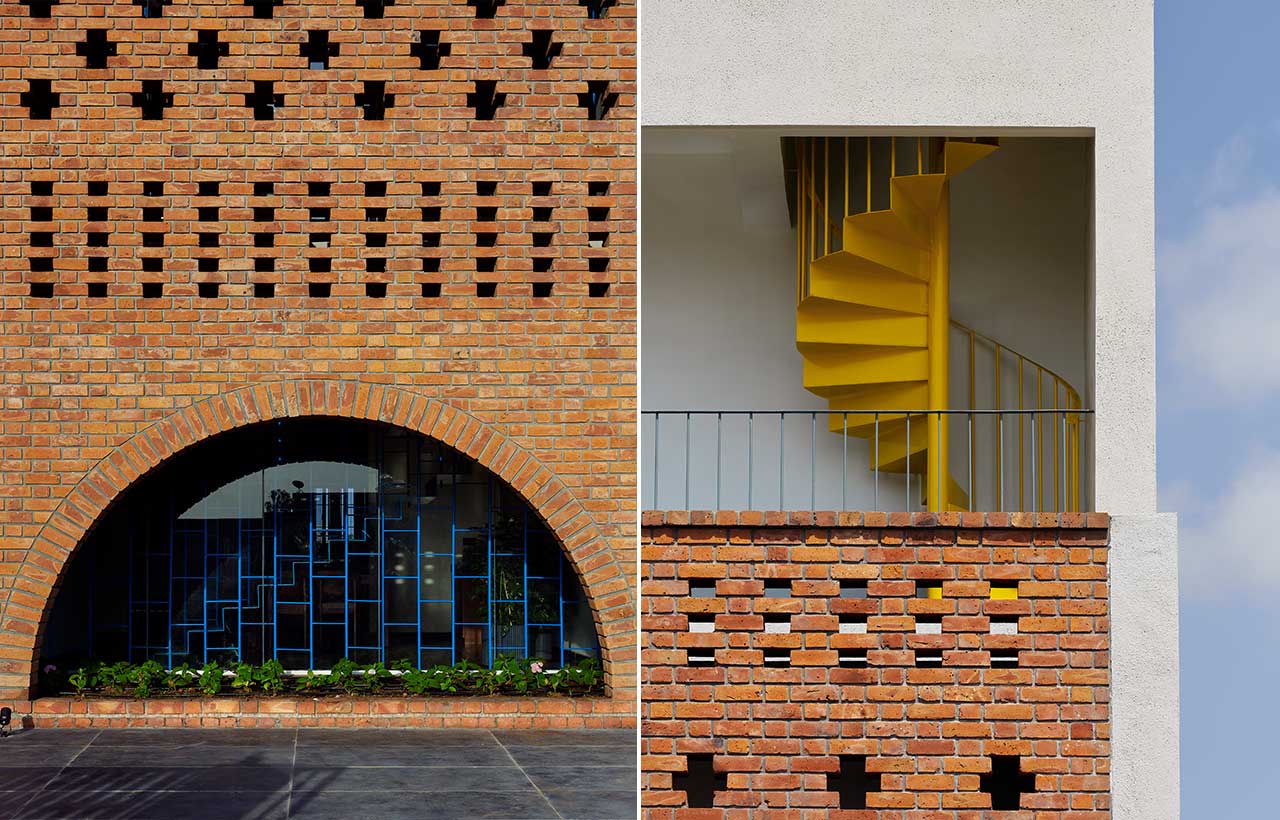 In this home, local materials, sustainable aspects and functionality over aesthetics together give the character that speaks the language of innovation, context and connection of inside and outside spaces. With the subtle massing of the house the geometry of the cuboids was derived and strategically placed exposed brick perforated walls highlight the courtyards & give them a natural look. The earthy tone of the walls complements the brick façade & also imparts a sense of warmth.
In this home, local materials, sustainable aspects and functionality over aesthetics together give the character that speaks the language of innovation, context and connection of inside and outside spaces. With the subtle massing of the house the geometry of the cuboids was derived and strategically placed exposed brick perforated walls highlight the courtyards & give them a natural look. The earthy tone of the walls complements the brick façade & also imparts a sense of warmth.
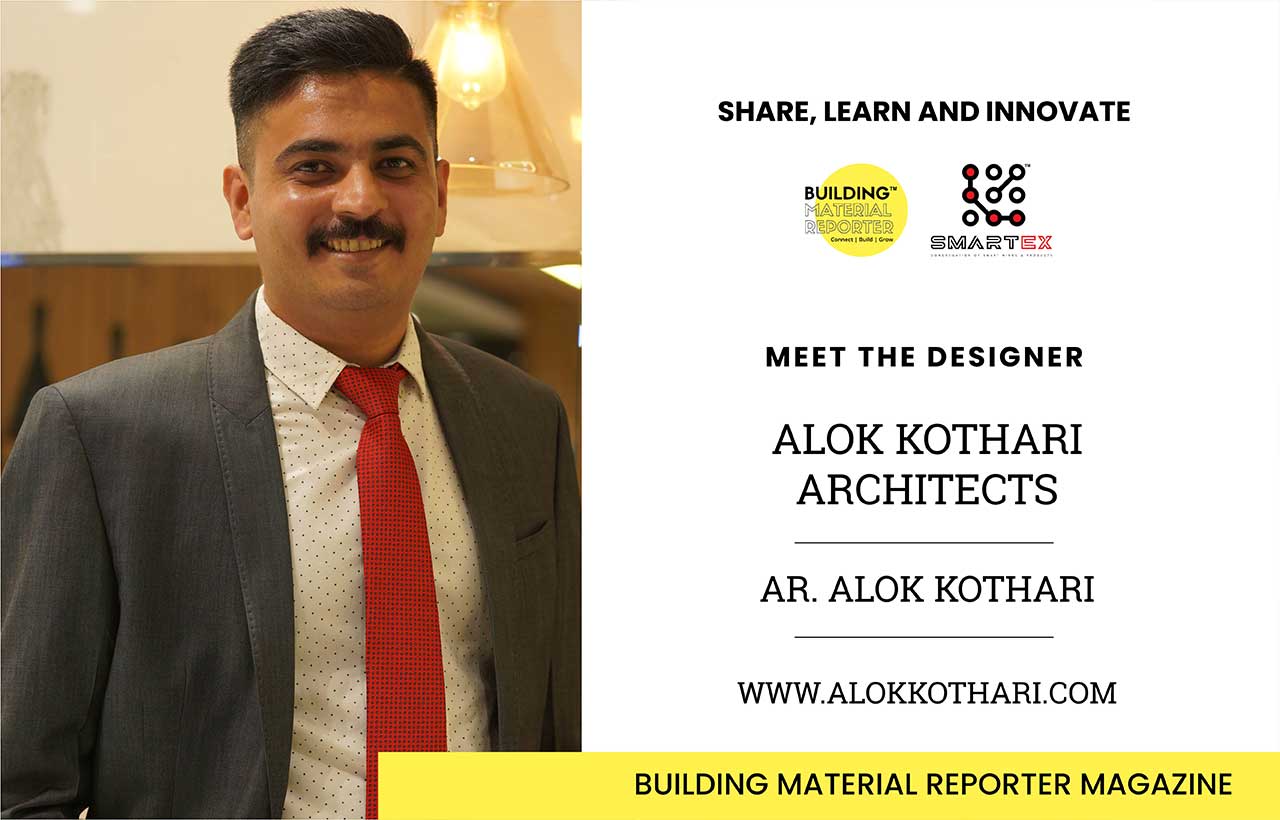 Stay updated on the latest news and insights in home decor, design, architecture, and construction materials with Building Material Reporter.
Stay updated on the latest news and insights in home decor, design, architecture, and construction materials with Building Material Reporter.


