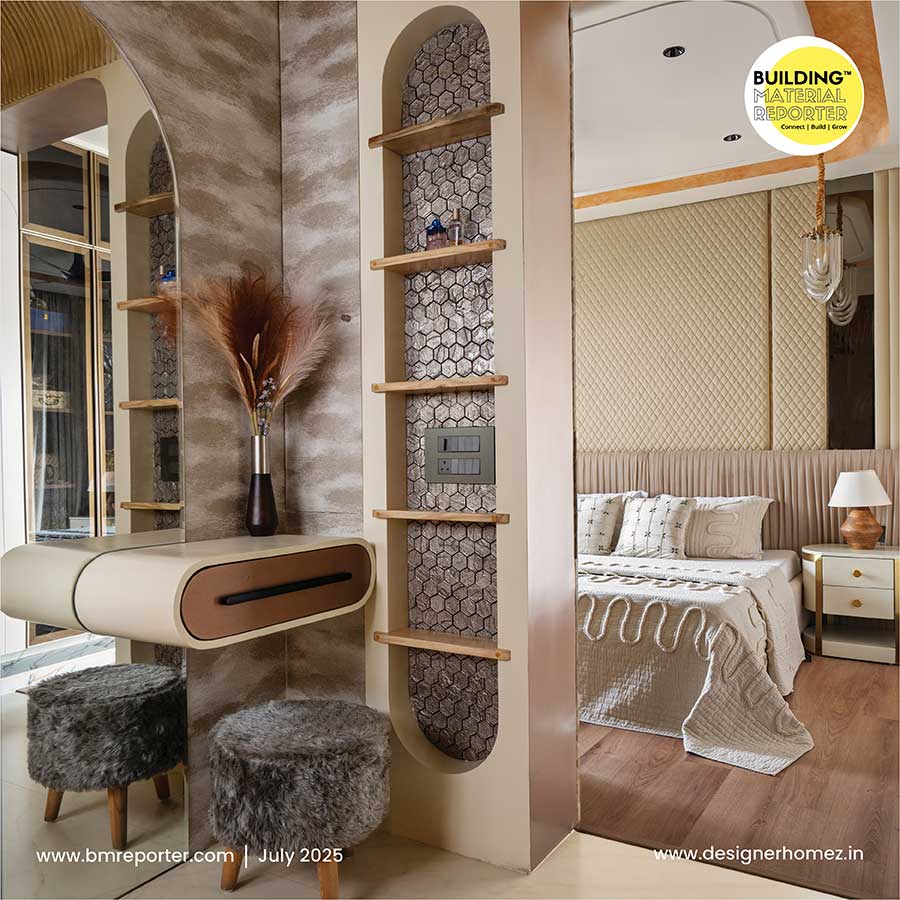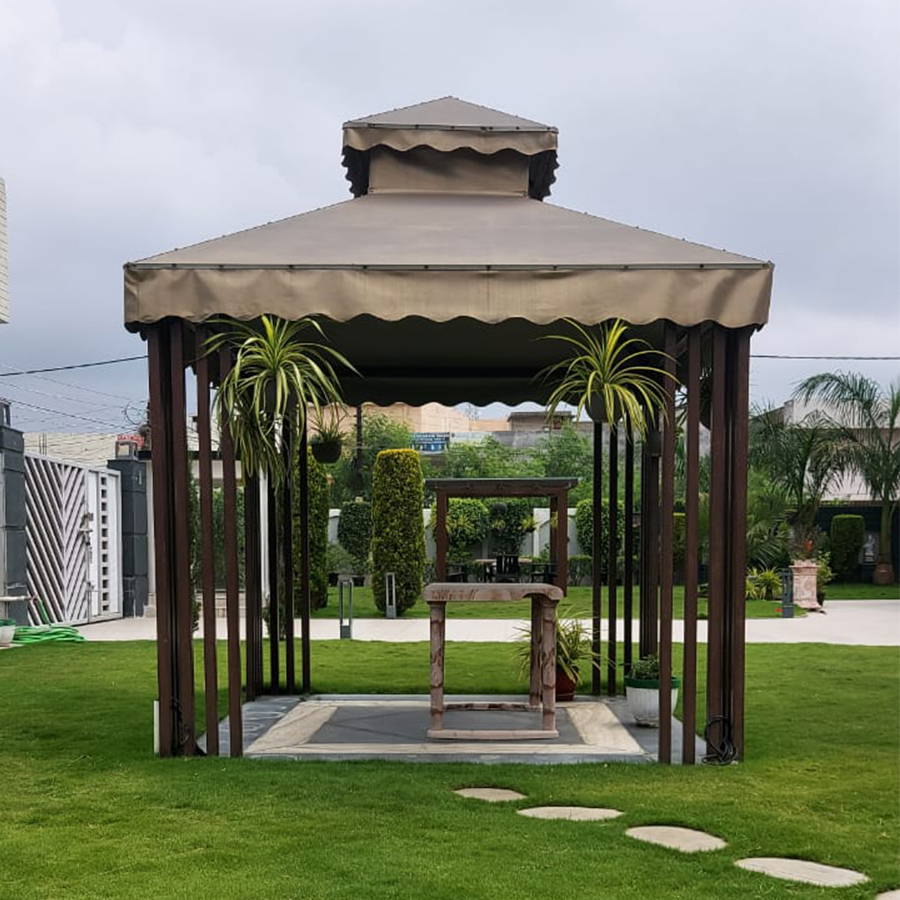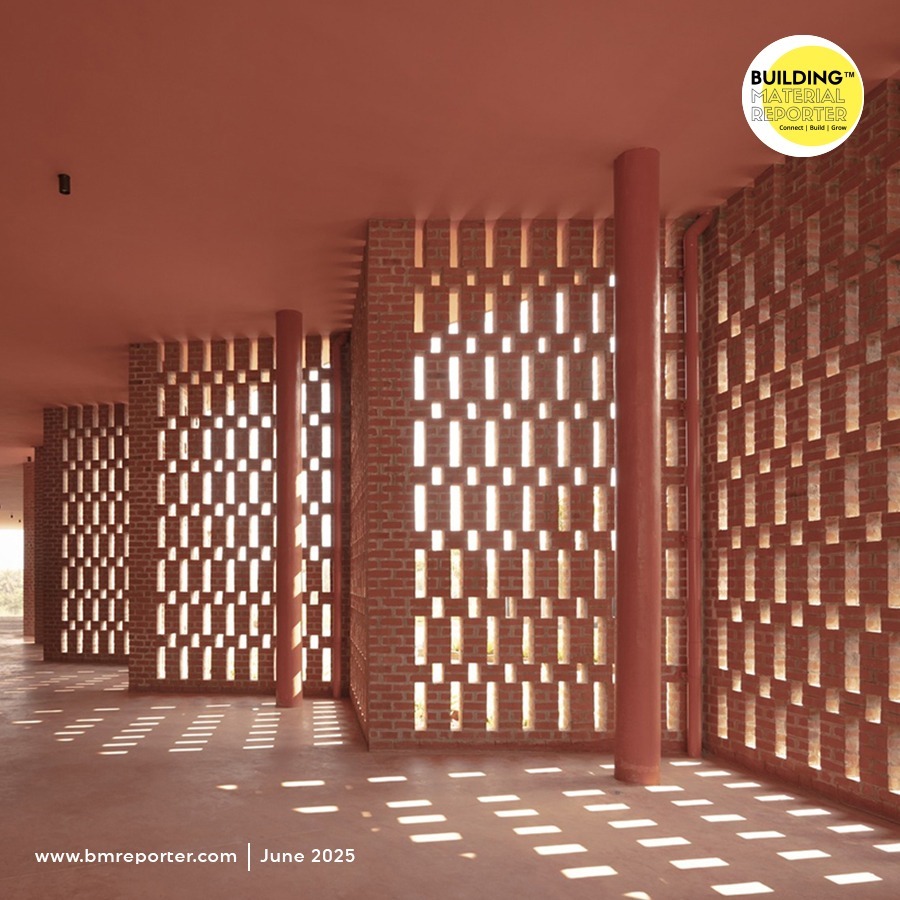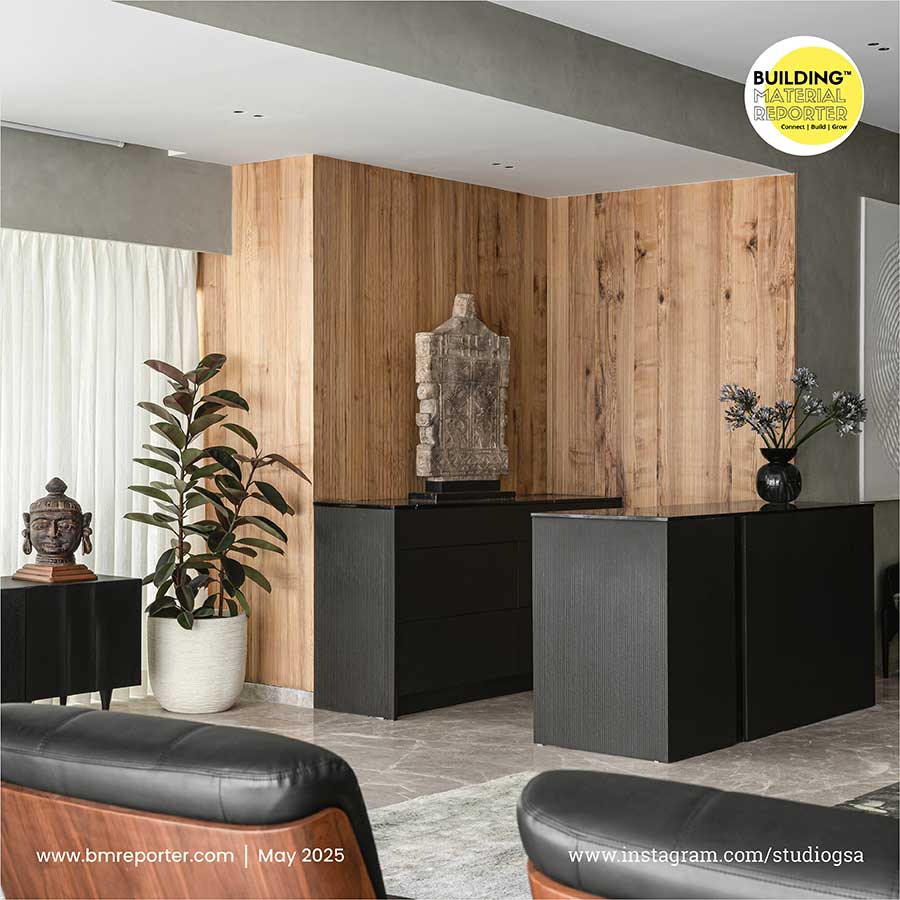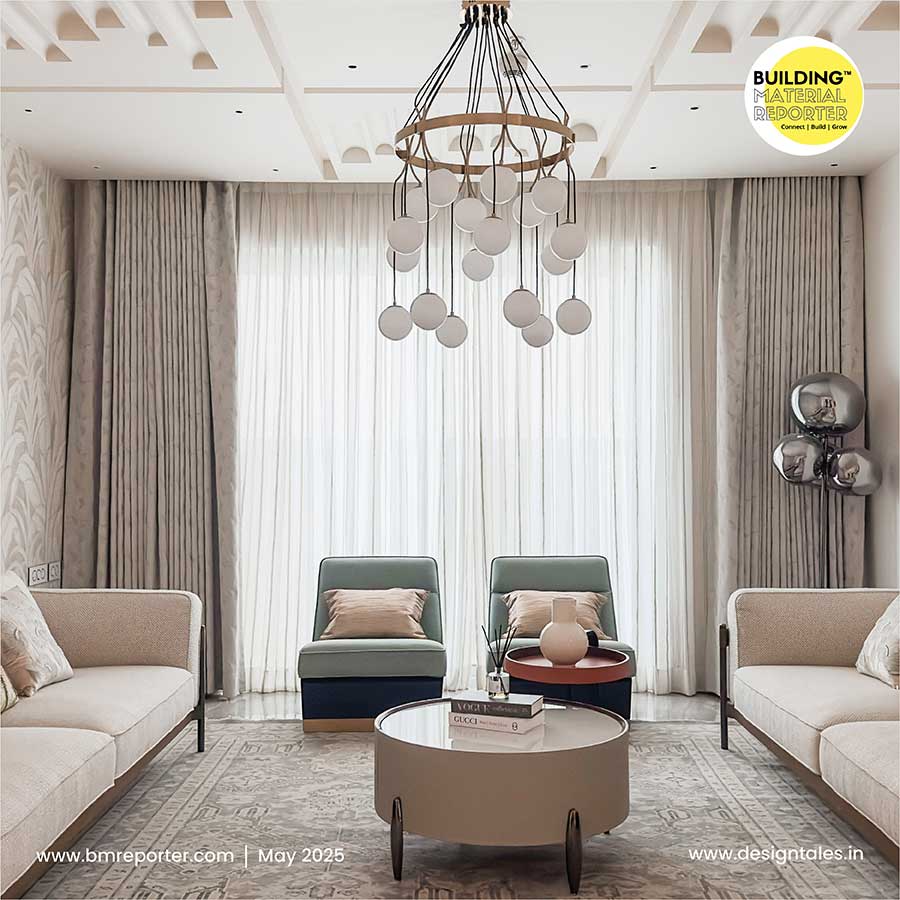The Out School - Designing Childhood Wonder
- July 13, 2024
- By: Editorial Team
- INFLUENCERS

"The Out School" designed by Studio Infinity sets an example of reimagining educational spaces, transcending conventional boundaries to inspire teaching, learning, and holistic development. With a keen focus on the developmental needs of children aged 2-5 years, the design philosophy focused on playful anthropometry, mobility, and sensory engagement. Custom-designed elements such as a music wall, sensory path, and interactive learning games were crafted to enhance the educational journey.
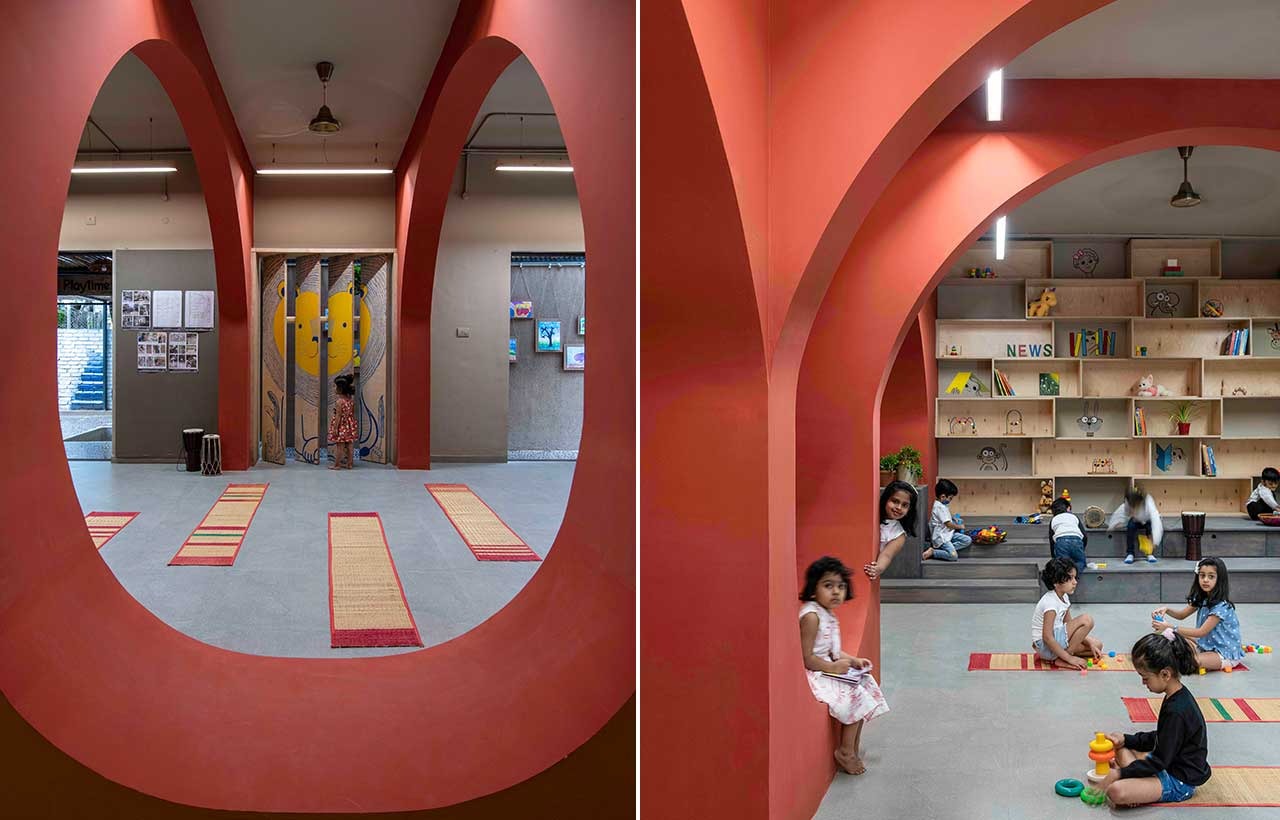
An attempt to explore a new design vocabulary for pre-primary schools where the aesthetics, spatial planning and architectural detailing are a direct response to the constraints that revolved around this project.
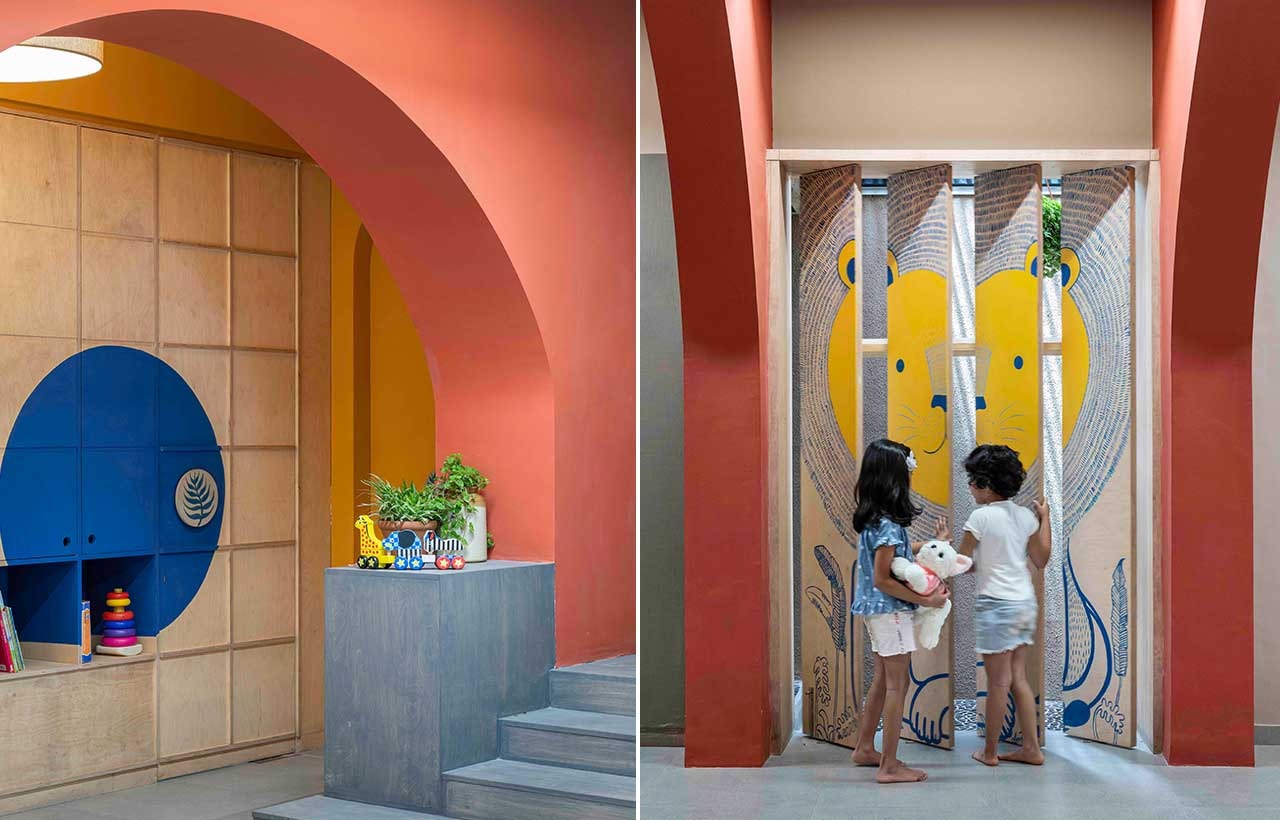
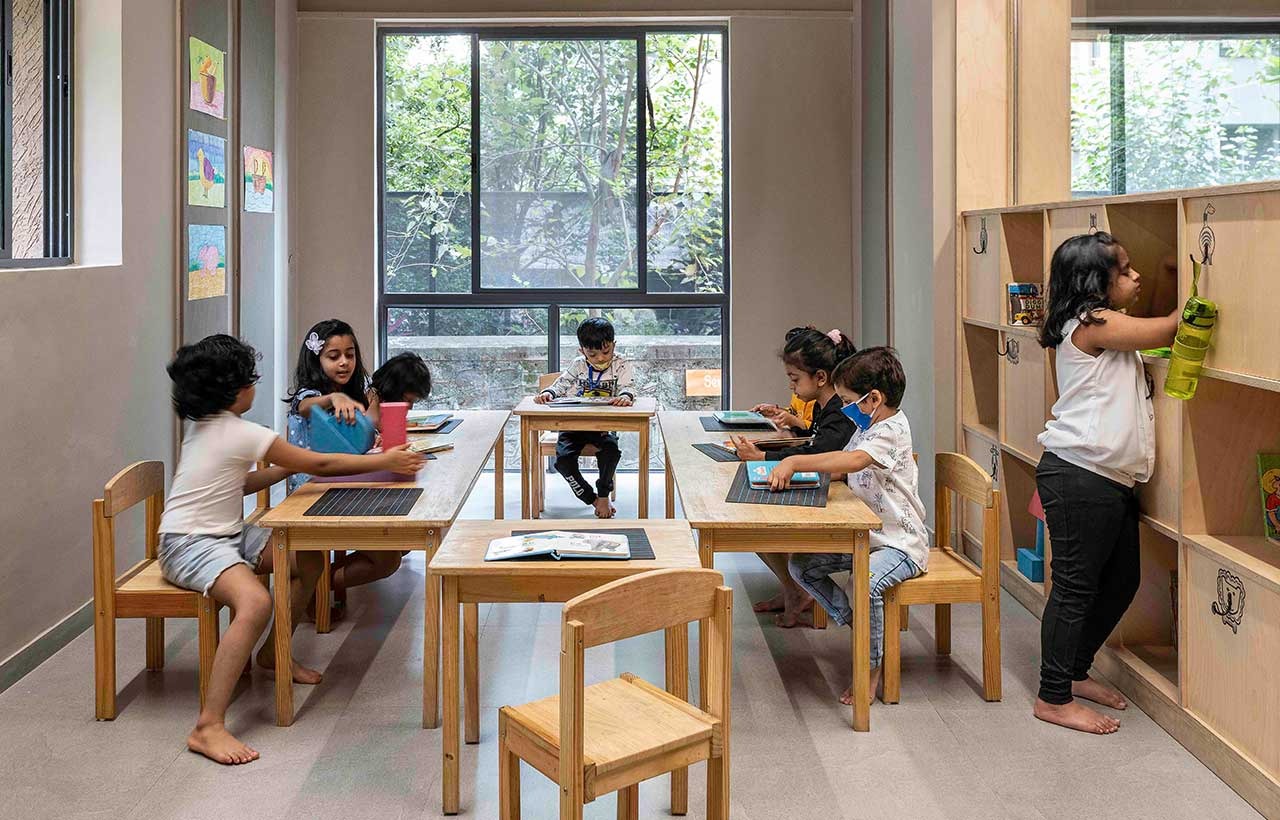
The client, two dynamic ladies who were running a small pre-primary setup, approached Studio Infinity with a site where they wanted to expand their endeavours into a larger space. This new site was an old dilapidated house, set amidst a residential neighbourhood. The first challenge was to fit a school's requirements into the house with an odd column-beam grid and varying openings which couldn’t be modified. Cost and Time were additional constraints that governed every single decision that was made throughout this project.
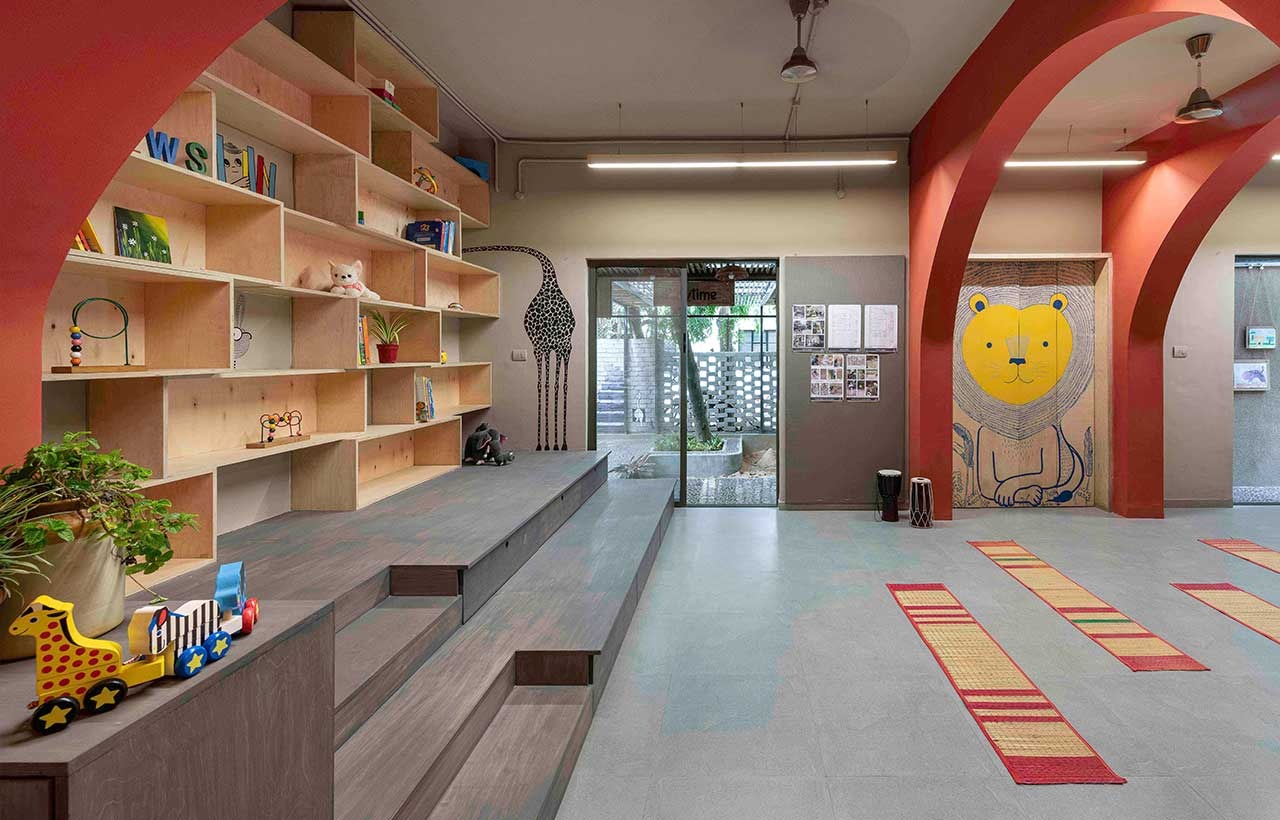
The space planning which started by first knocking off unwanted walls and toilets, eventually turned into making every square foot of the area available (indoor + outdoors) into a multifunctional space. This gave the teachers and students more opportunities to teach and learn at various, levels despite the spatial constraints.
Read More : https://www.buildingmaterialreporter.com/influencers/projects/14-residence-the-art-of-compact-living
Following the column grid, a central corridor segregates the classrooms and the common activity hall. A series of varying arches & bold colours, overwhelm this zone. While the big front outdoor space is left open for school gatherings and play, the narrow side open spaces are designed to promote learning outside the constraints of a typical four-walled classroom.
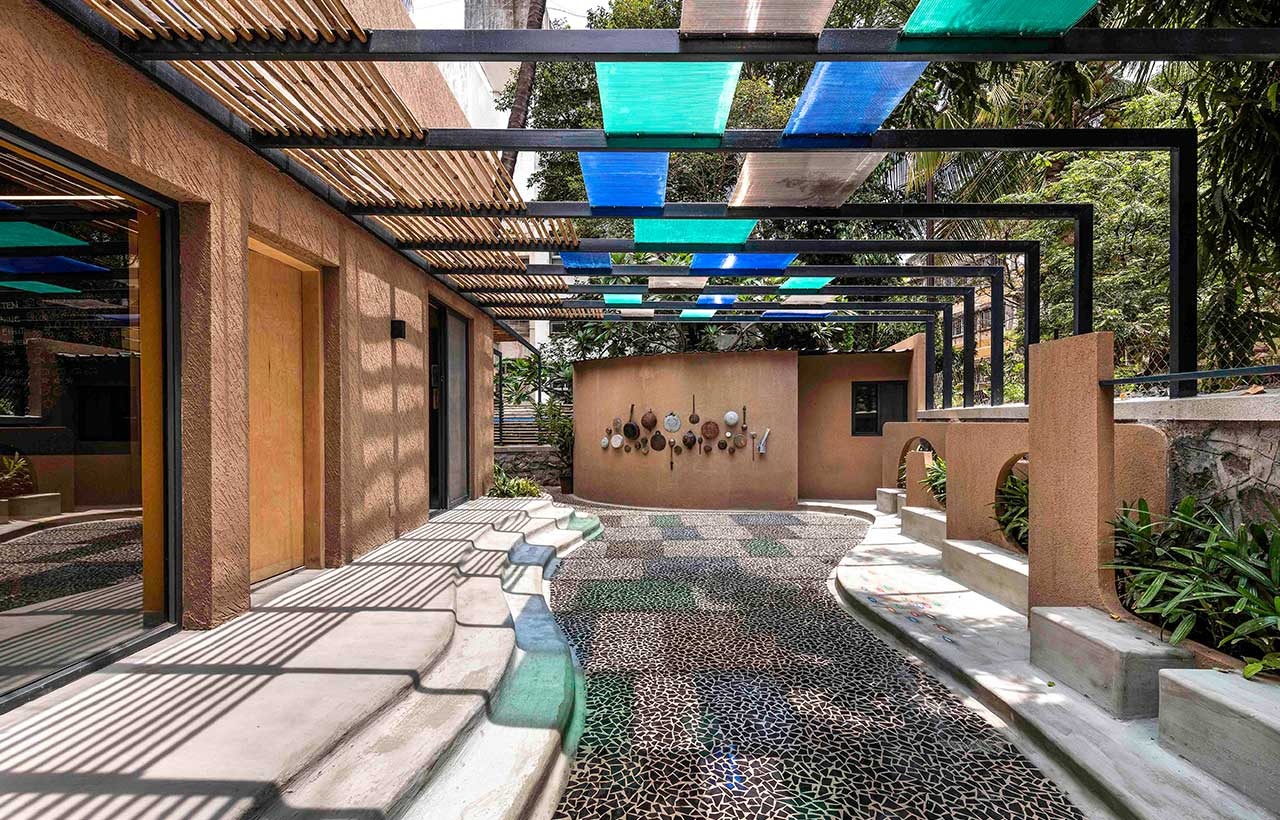
The rear open space is another attempt to create a zone that can be used in multiple ways, giving the school the freedom and flexibility to explore the non-conventional ways of teaching and grooming these young minds.
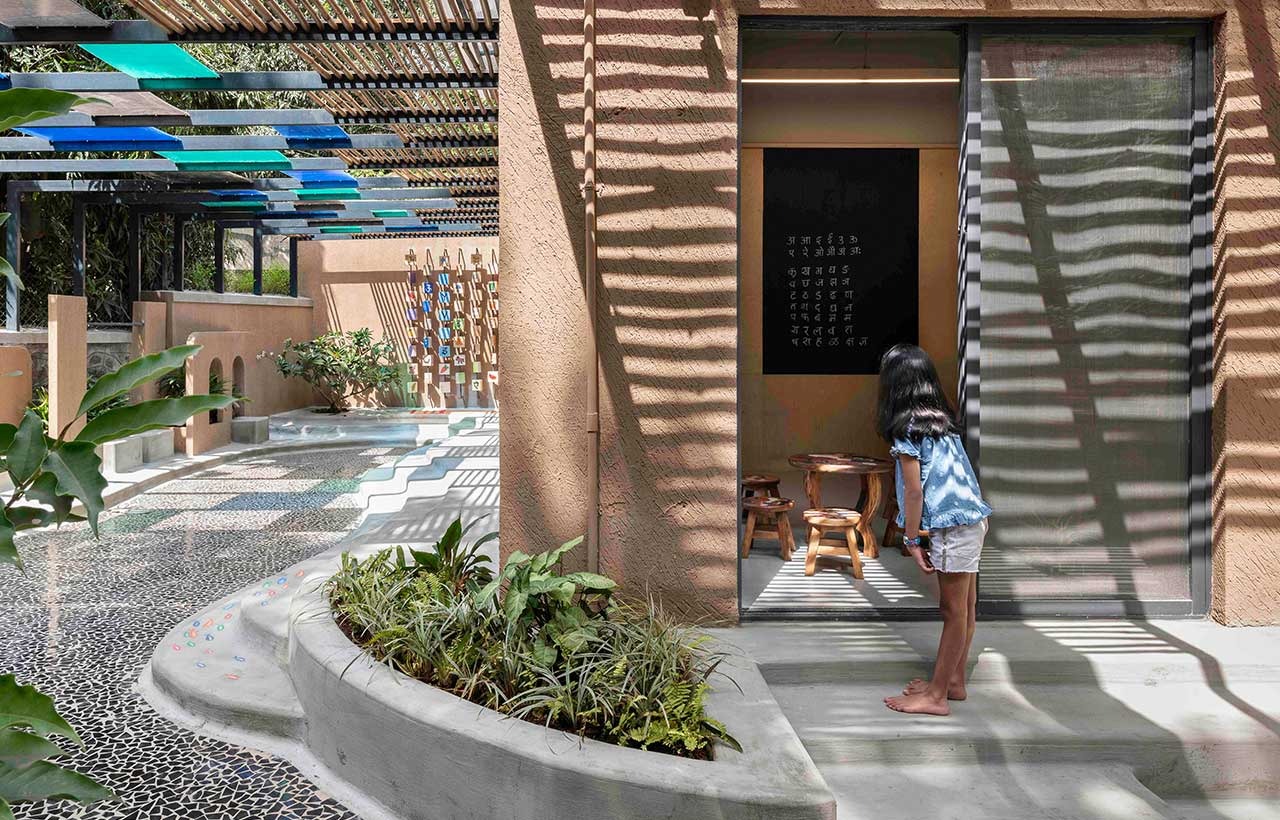
Because the end users belonged to the age group of 2-5 years, the overall outlook for design thinking was governed by the child's anthropometry, playfulness and easy movement. Thus was the furniture designed, the levels were managed and the indoor-outdoor connection was established. Immense detailing went into creating and customising elements that would act as an aid for learning like the music wall, sensory path, and the alphabet game.
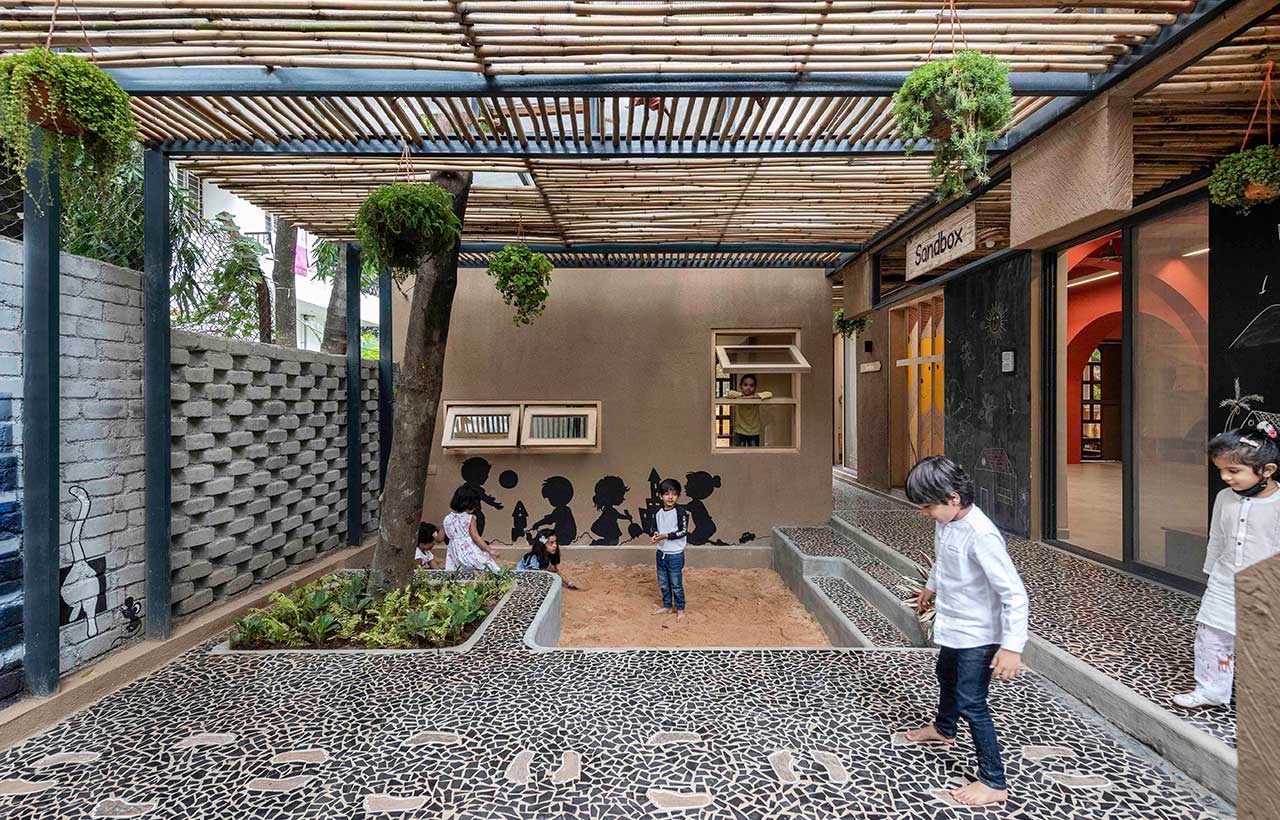
The material palette largely comprised cement floors, ceramic mosaics, wooden furniture & bamboo pergolas define the earthen tone. Bold colours and natural textures add to the spatial attributes. All these elements together define ‘The Out School’ where an attempt is made to design spaces that will trigger teaching, learning and growth outside the confinement of typical classrooms.

Firm Website Link: Studio Infinity
Firm Instagram Link: Studio Infinity
Firm Facebook Link: Studio Infinity
Stay updated on the latest news and insights in home decor, design, architecture, and construction materials with BMR.
Fact File
Firm Name: Studio Infinity
Project Name: The Out School
Project Location: Pune, India
Built Up - Area: Indoors: 2500 sq. ft. + Outdoors: 5000 sq. ft.
Lead Designer: Ar. Tushar Kothawade & Chiranjivi Lunkad
Photo Credits: Photographix I Sebastian



