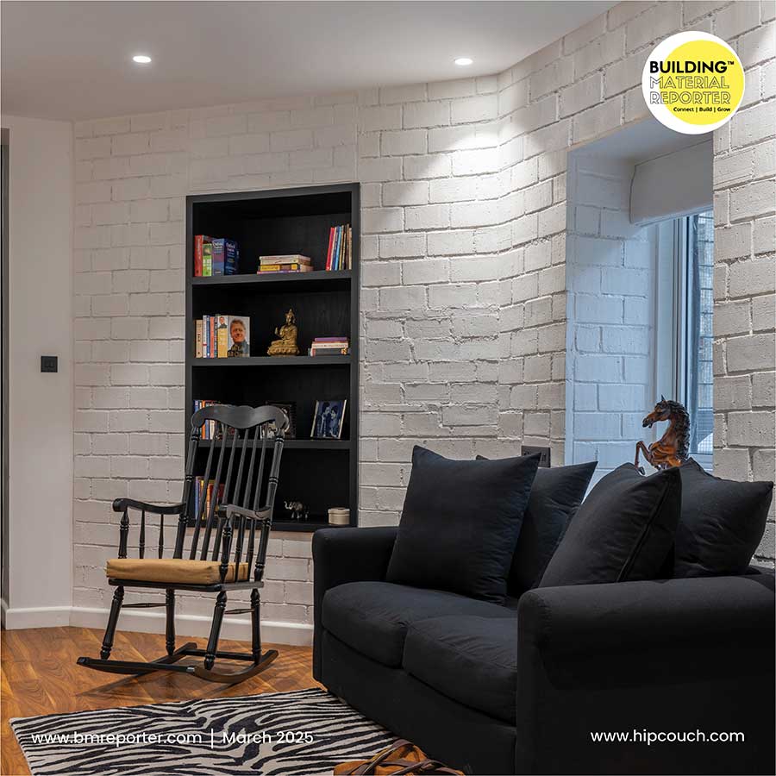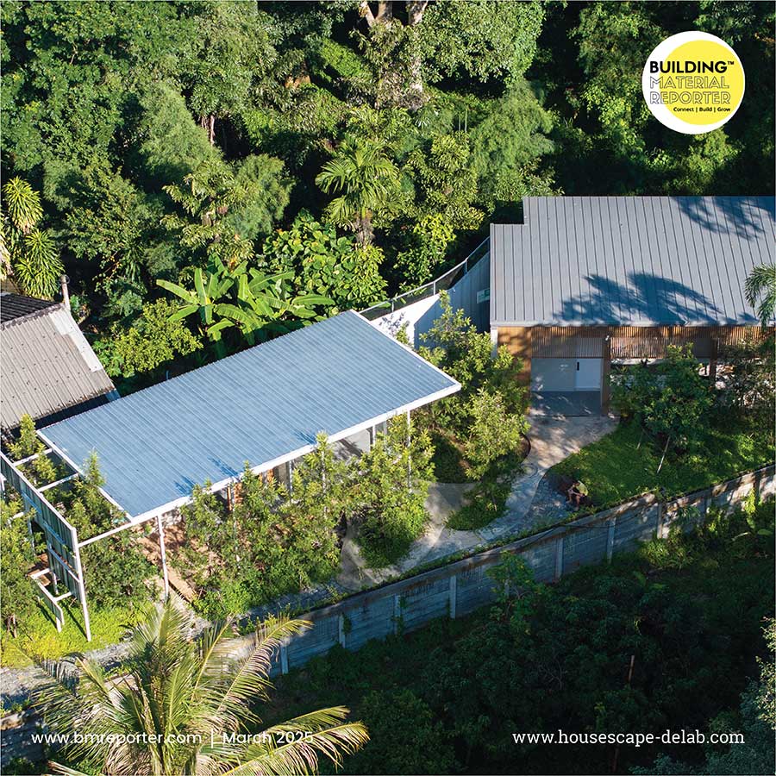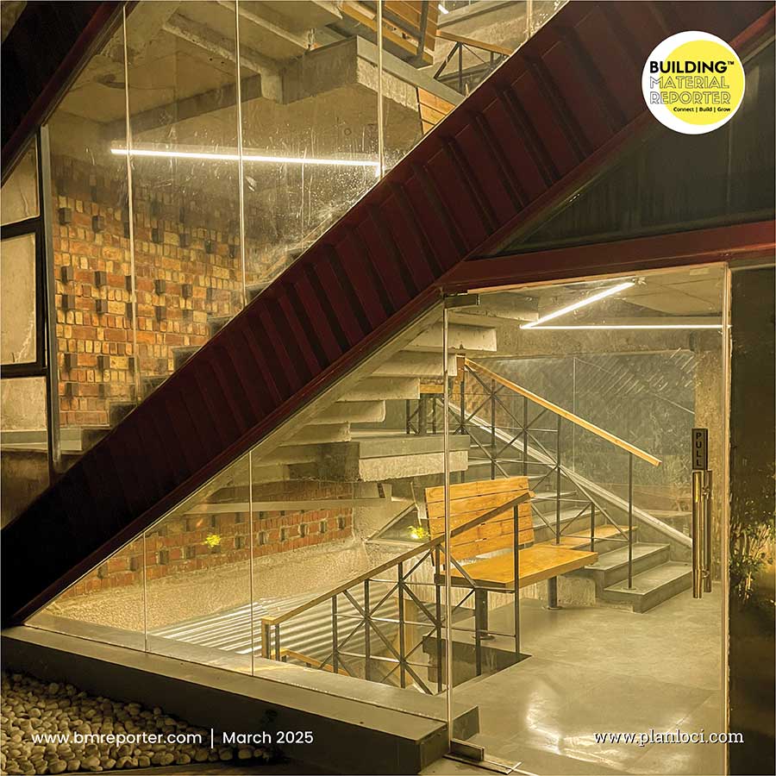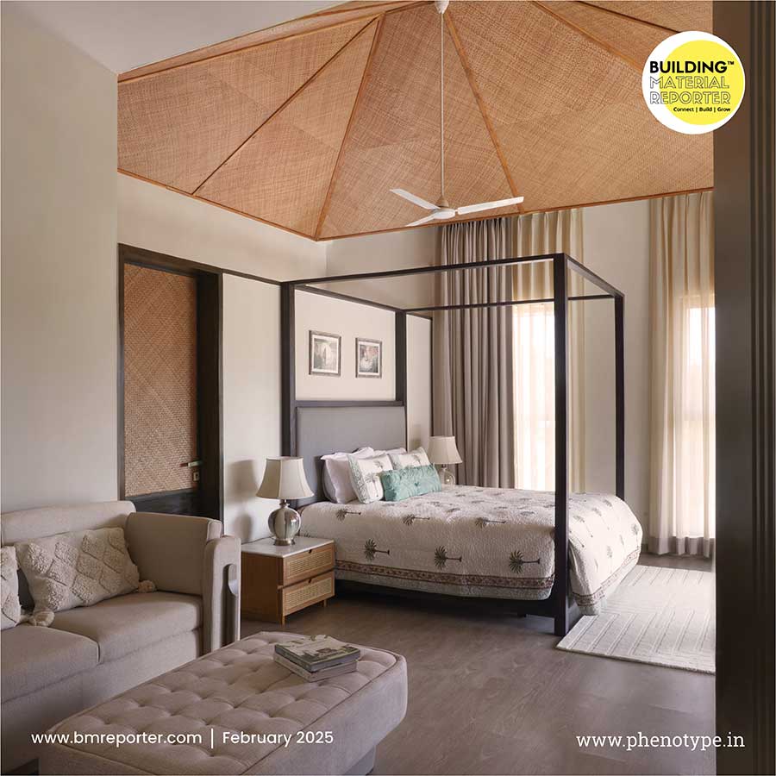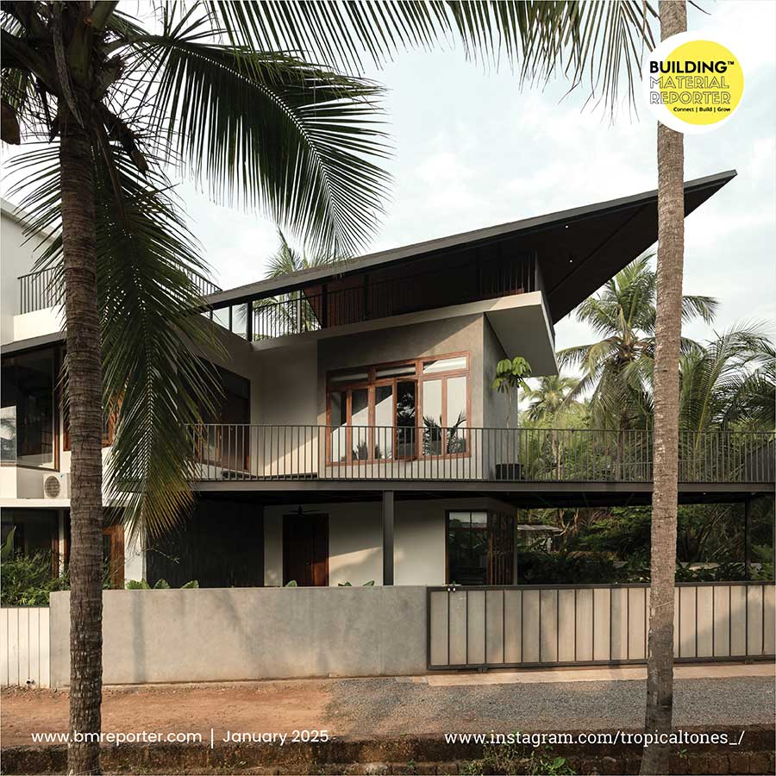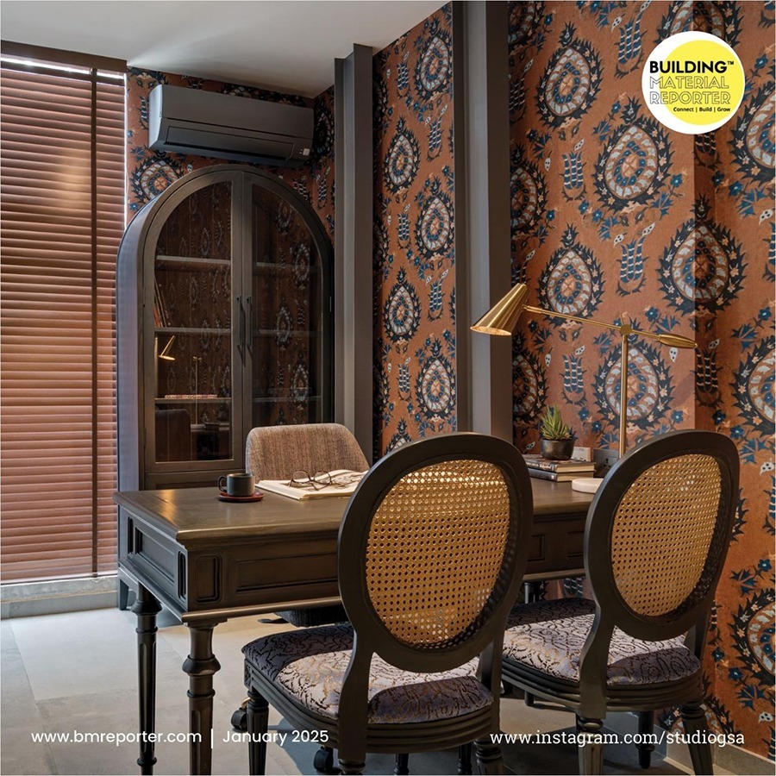This Ahmedabad Modern House is a Cozy Palette of Minimalistic Style
- October 24, 2024
- By: Ar. Priyanshi Shah
- INFLUENCERS
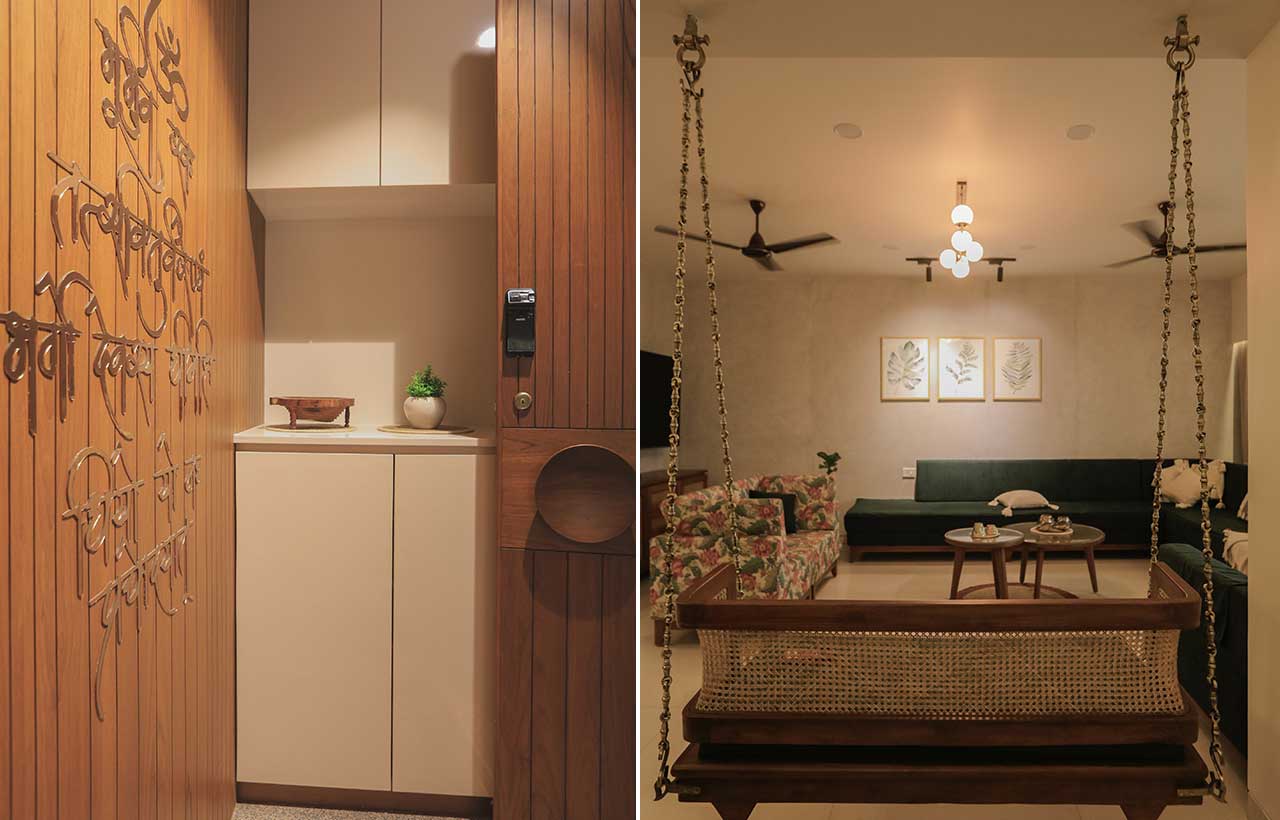 As one steps into the home, a feeling of belonging and warmth is present as the defining element of a relaxing and peaceful space. With such homely notions, Nishchay Design Studio designed a 1700 sqft residence in the heritage city of Ahmedabad, portraying minimal interiors that enrich the modern lifestyle. It is a place where modern comfort meets timeless rustic charm at this elegant apartment that exemplifies the balance between modern living and the need for a peaceful, relaxing home environment.
As one steps into the home, a feeling of belonging and warmth is present as the defining element of a relaxing and peaceful space. With such homely notions, Nishchay Design Studio designed a 1700 sqft residence in the heritage city of Ahmedabad, portraying minimal interiors that enrich the modern lifestyle. It is a place where modern comfort meets timeless rustic charm at this elegant apartment that exemplifies the balance between modern living and the need for a peaceful, relaxing home environment.
Stepping into a Rustic Retreat
The design process started with creating interconnected spaces from small indirect entrance spaces to living, dining and kitchen. The first wall was panelled with veneer and was enhanced by Gayatri Mantra making it a promising and inviting space. In the living area, a rattan and wooden TV console was designed with a very comfortable L-shaped sofa seating adding a hint of green to the space. Additional swing and sofa chairs with floral fabric were customised to cater to more guests seating in the entire space. The wall was enhanced with soft concrete texture and curated artwork from the best of Bharat infused the space with style.
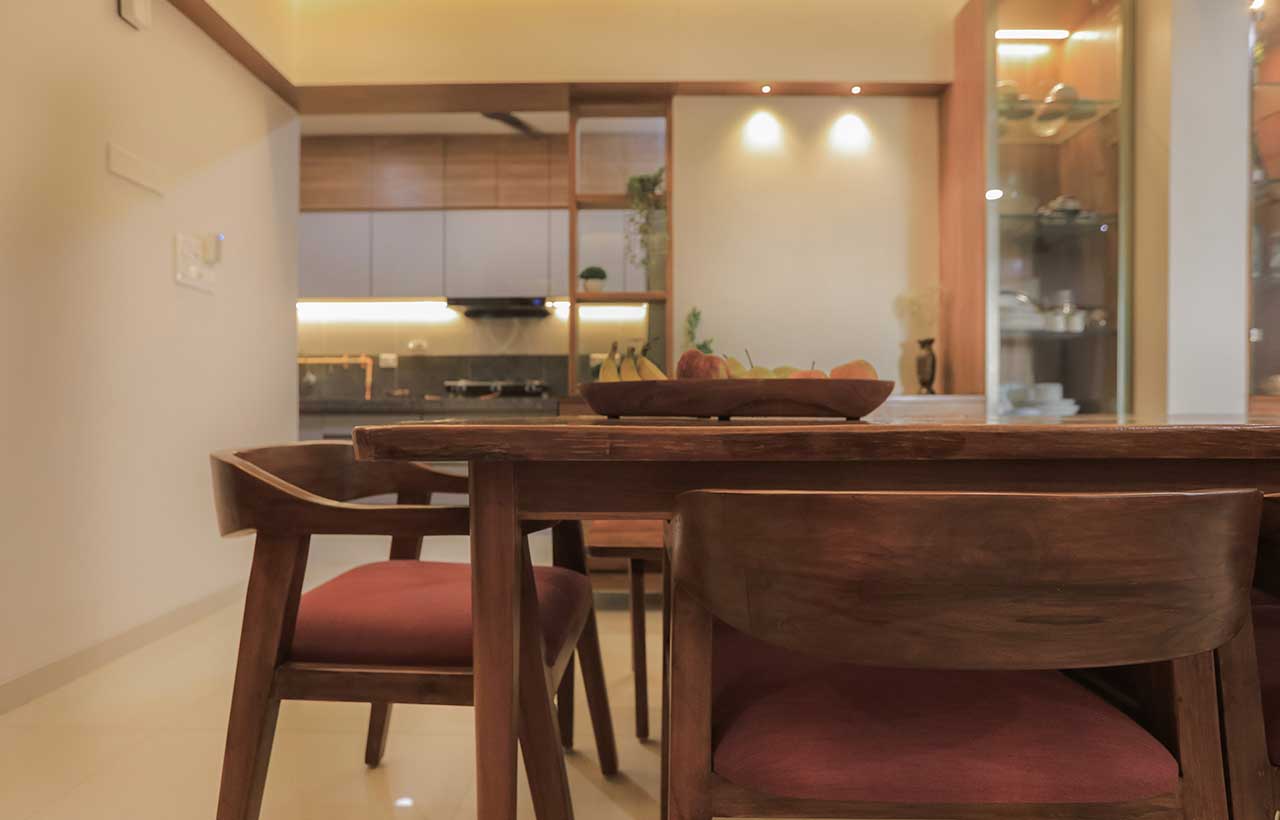 The dining area showcased a wooden table paired with sleek wooden chairs and a bench making it compact and complemented by a wood and rattan console. The key element of this space was the swing which was customised using rattan, wood and brass chains lifting the mood of the entire space with timelessness. The entry from the dining space into the kitchen was creatively repurposed by adding a small wood and glass partition which became space for small plants along which the console was designed.
The dining area showcased a wooden table paired with sleek wooden chairs and a bench making it compact and complemented by a wood and rattan console. The key element of this space was the swing which was customised using rattan, wood and brass chains lifting the mood of the entire space with timelessness. The entry from the dining space into the kitchen was creatively repurposed by adding a small wood and glass partition which became space for small plants along which the console was designed.
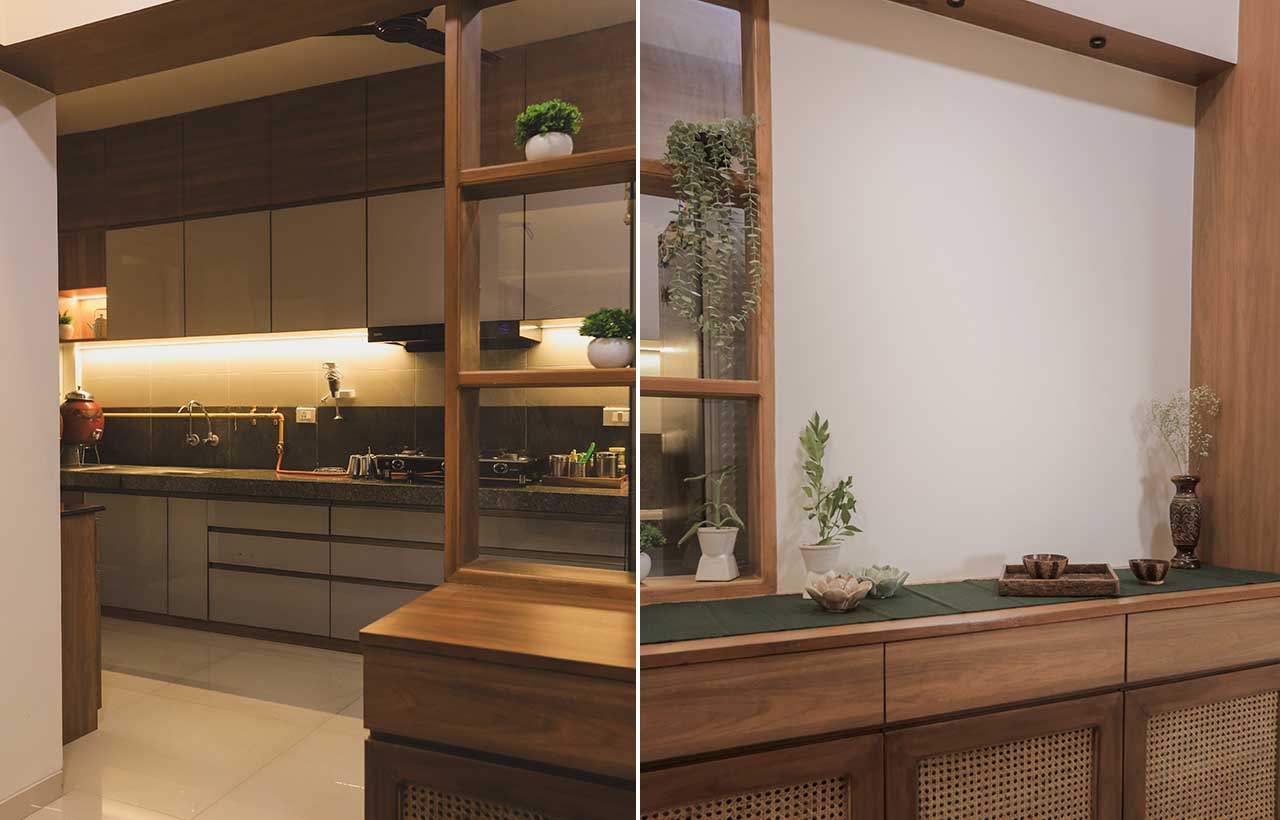 The Kitchen was designed with a pallet of grey profile shutters and wooden laminate weaving into the entire narrative of the home. The Kitchen also had some open shelves for books and personalised stuff.
The Kitchen was designed with a pallet of grey profile shutters and wooden laminate weaving into the entire narrative of the home. The Kitchen also had some open shelves for books and personalised stuff.
Indigo - An Expression of Tranquility
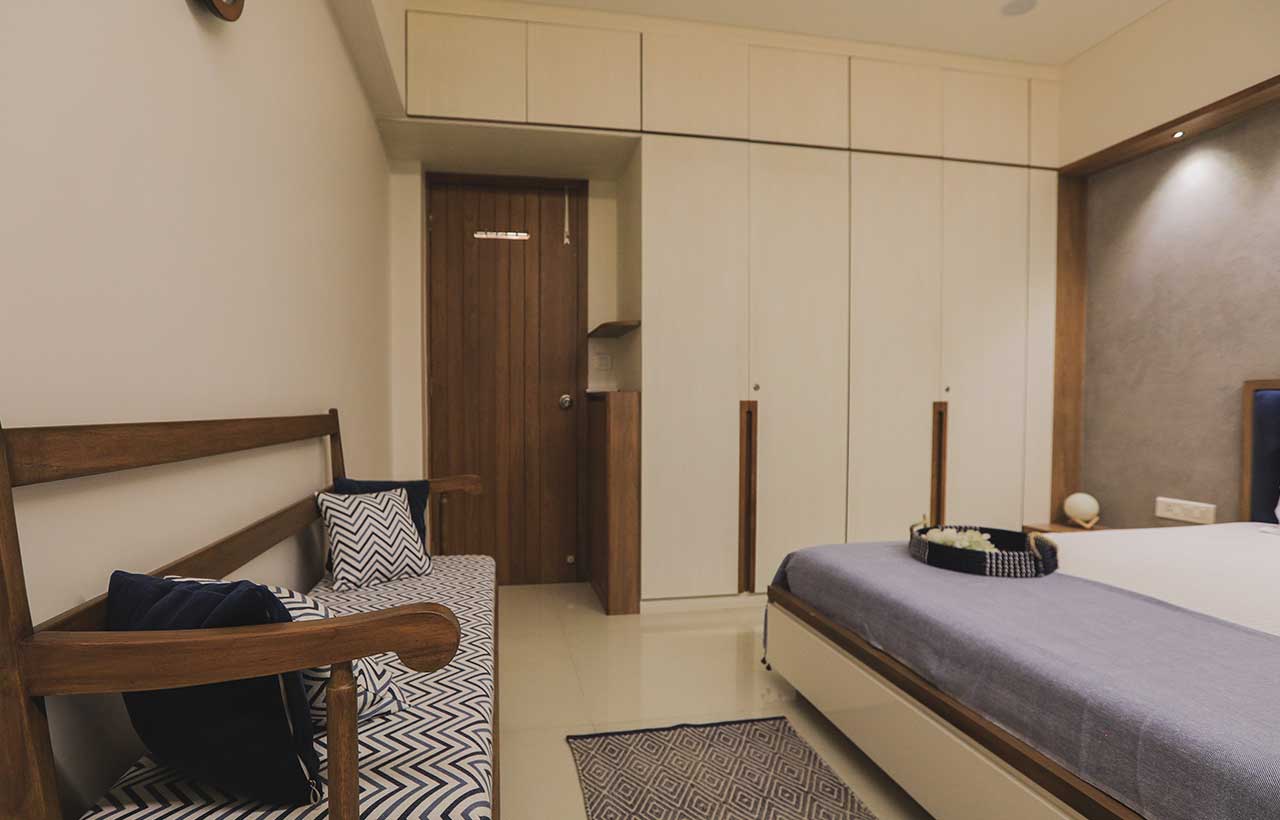 Each bedroom has its own story to tell defined by a distinct pallet of colours making it unique. Parent’s bedroom had flavour of indigo and greys. Indigo Bed Head and Grey textured wall behind the bed added a different layer of feel and warmth to the room. Wardrobes had lighter tones to allow the room to look brighter.
Each bedroom has its own story to tell defined by a distinct pallet of colours making it unique. Parent’s bedroom had flavour of indigo and greys. Indigo Bed Head and Grey textured wall behind the bed added a different layer of feel and warmth to the room. Wardrobes had lighter tones to allow the room to look brighter.
The dressing beside the side table was efficiently designed to occupy a lot of storage. Additionally, a sleek wooden bench was customized for some extra seating.
Mauve - A Sophisticated Touch of Colour
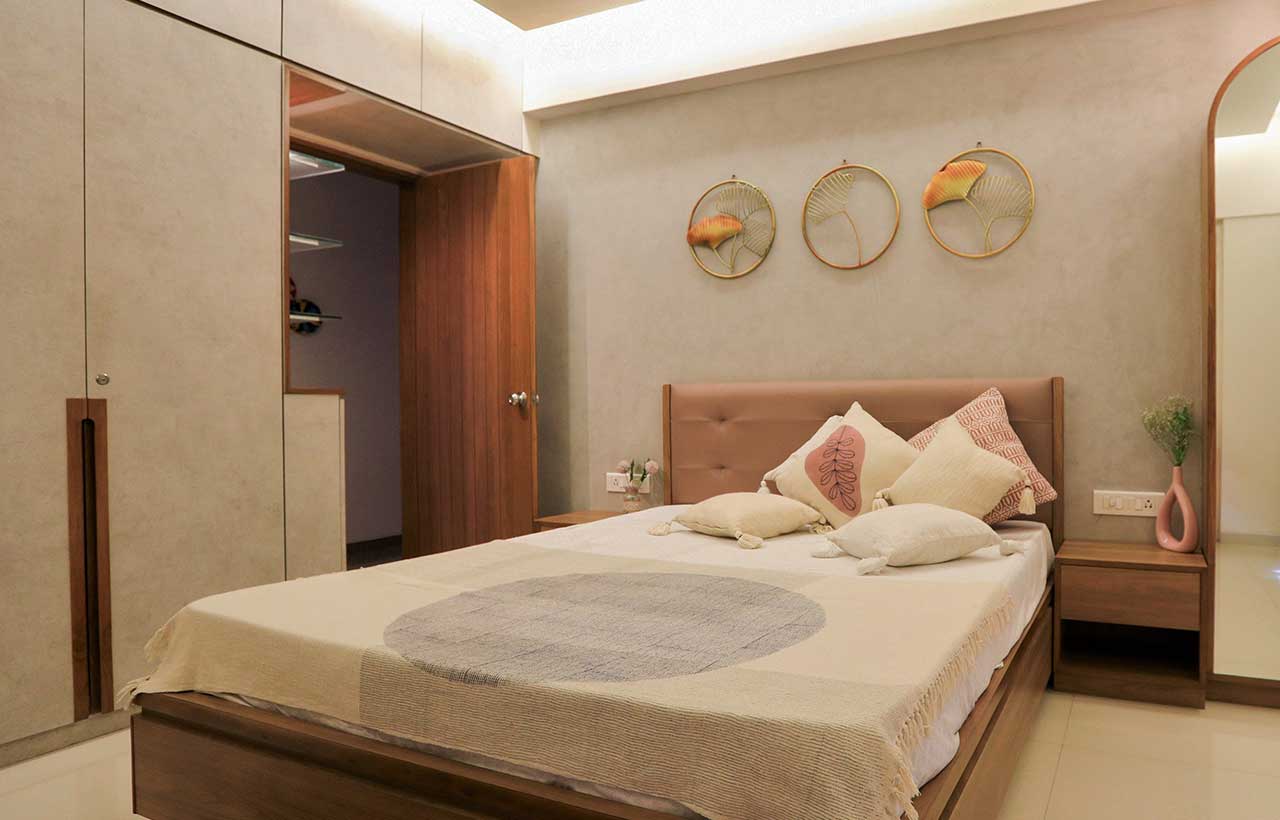 Daughter’s bedroom has a touch of mauve, grey and wood pallet. The bed headboard is in mauve, while the backdrop wall is in grey texture highlighting the entire space. The dressing here has an arched shape full heighted mirror and storage. The wardrobes are in grey to merge with the walls.
Daughter’s bedroom has a touch of mauve, grey and wood pallet. The bed headboard is in mauve, while the backdrop wall is in grey texture highlighting the entire space. The dressing here has an arched shape full heighted mirror and storage. The wardrobes are in grey to merge with the walls.
Grey - Balancing the Interiors
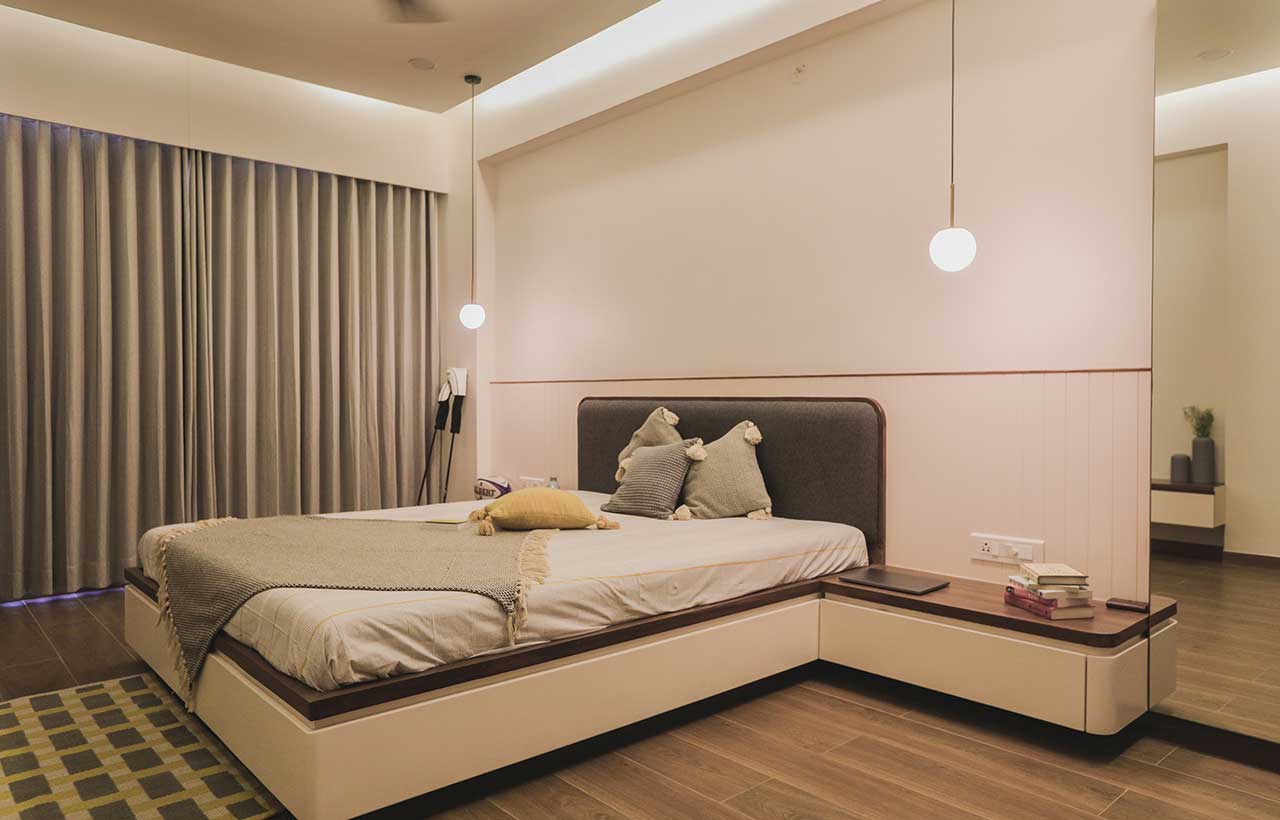 The master bedroom with the wooden floor has a sleek hanging TV unit making it look spacious. The bed is also designed to have a floating look as its base is tucked in. The wardrobe has a grey profile shutter adding a reflective surface to the whole room. The Master Bedroom, with its minimal colour pallet and open feel, represents the client’s personality and offers a sophisticated, elegant retreat that feels both expansive and intimate.
The master bedroom with the wooden floor has a sleek hanging TV unit making it look spacious. The bed is also designed to have a floating look as its base is tucked in. The wardrobe has a grey profile shutter adding a reflective surface to the whole room. The Master Bedroom, with its minimal colour pallet and open feel, represents the client’s personality and offers a sophisticated, elegant retreat that feels both expansive and intimate.
Rust - Symbol Endurance and Resilience
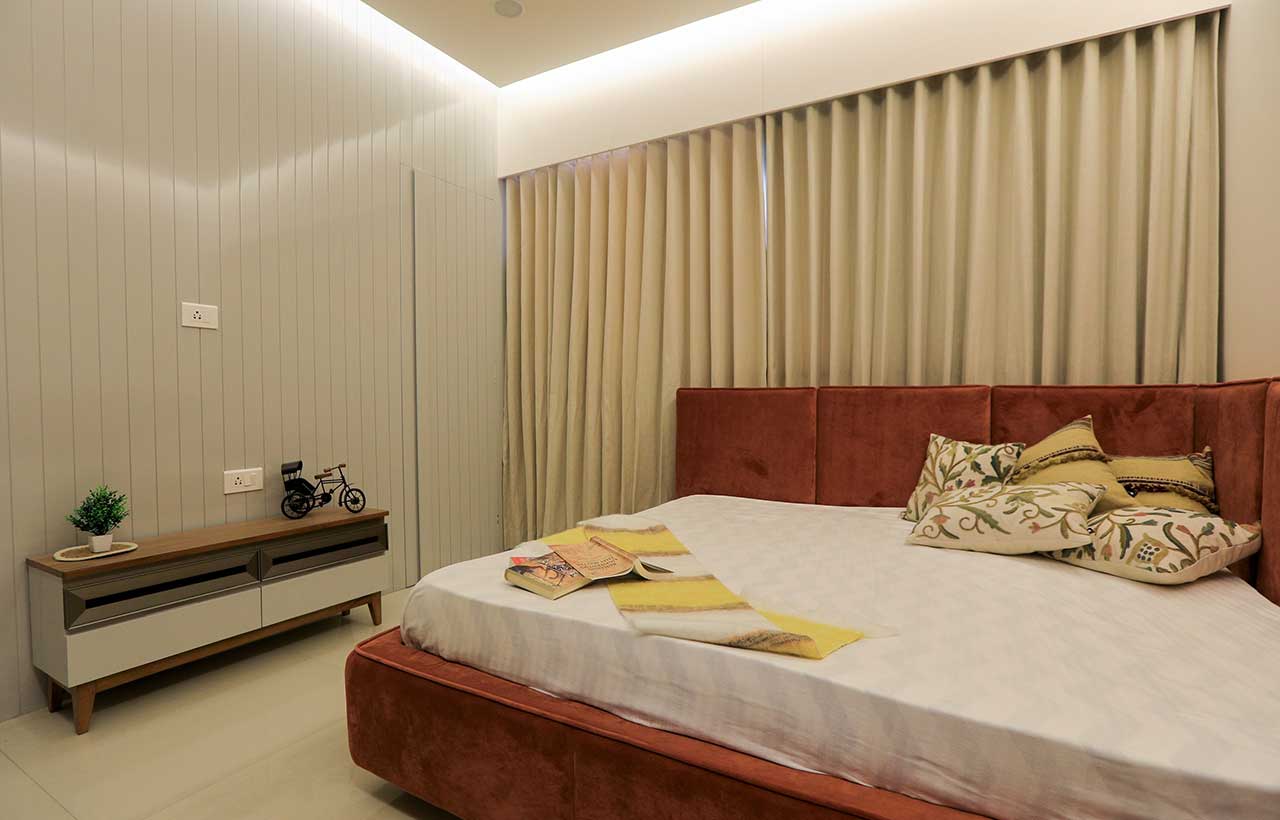 The Guest Bedroom + entertainment is designed to feel relaxed and rejuvenating, this room is inviting yet laid-back, ensuring that guests feel at home as soon as they step in. This room has a corner bed with a bedhead in an L - shape to add more comfort.
The Guest Bedroom + entertainment is designed to feel relaxed and rejuvenating, this room is inviting yet laid-back, ensuring that guests feel at home as soon as they step in. This room has a corner bed with a bedhead in an L - shape to add more comfort.
The design concept for this home focuses on minimalism, thoughtfully curated to create a harmonious living environment. The mood board began with minimalistic elements and evolved to incorporate a refined mix of materials—raw wood, laminates, rattan, and wall texture—each chosen to enhance the space without overwhelming it.
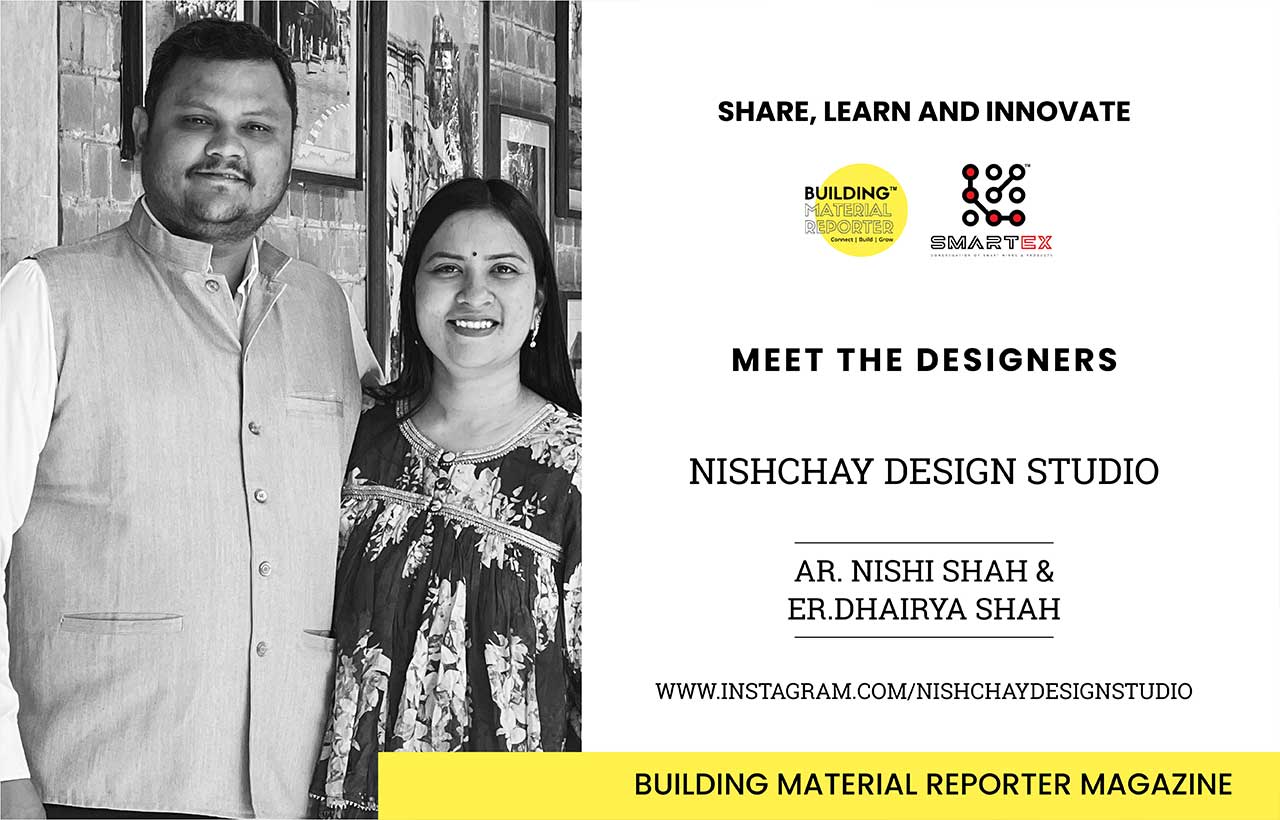 Stay updated on the latest news and insights in home decor, design, architecture, and construction materials with Building Material Reporter.
Stay updated on the latest news and insights in home decor, design, architecture, and construction materials with Building Material Reporter.


