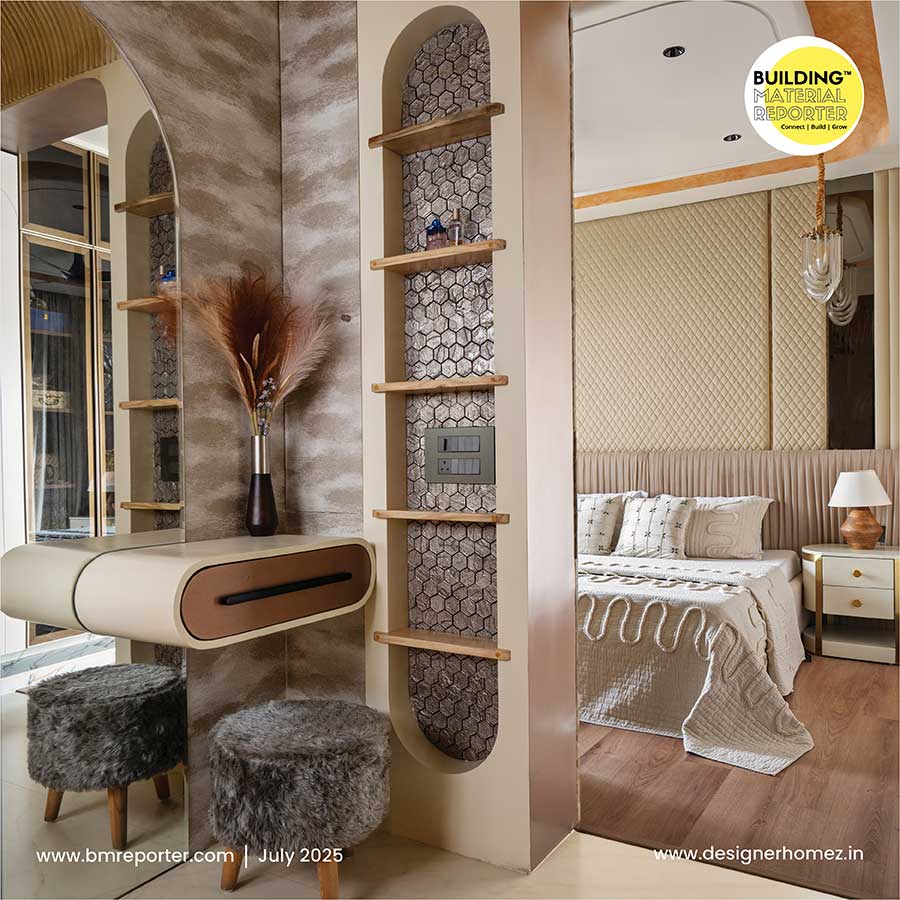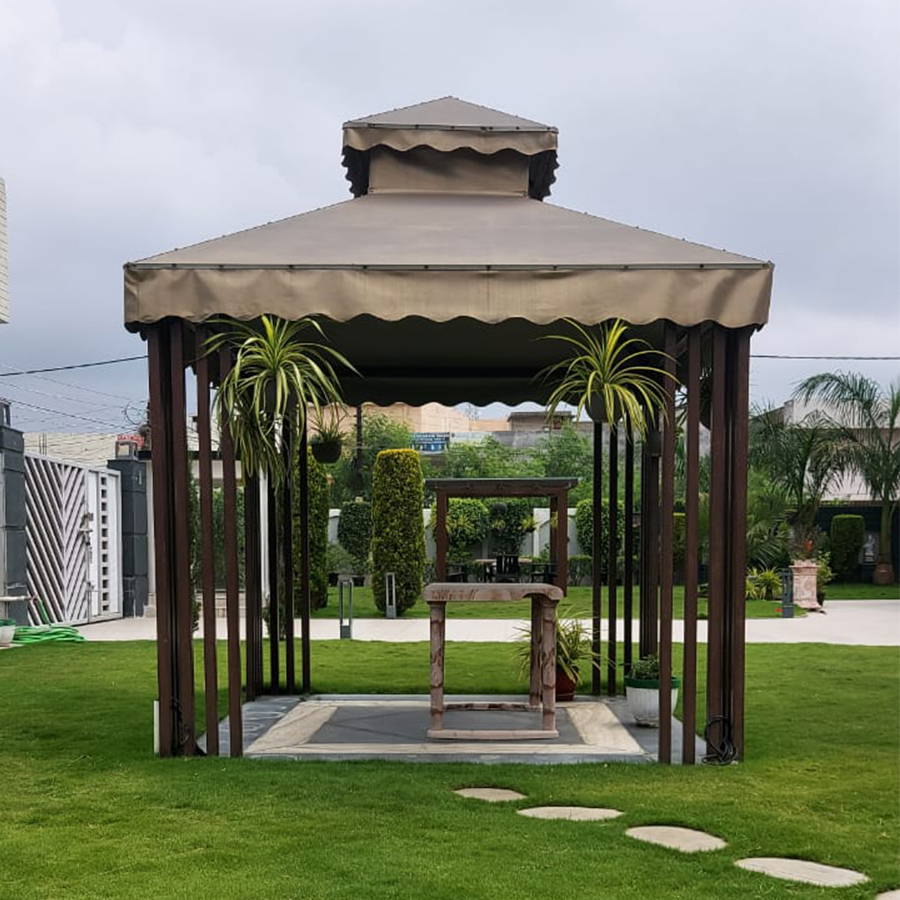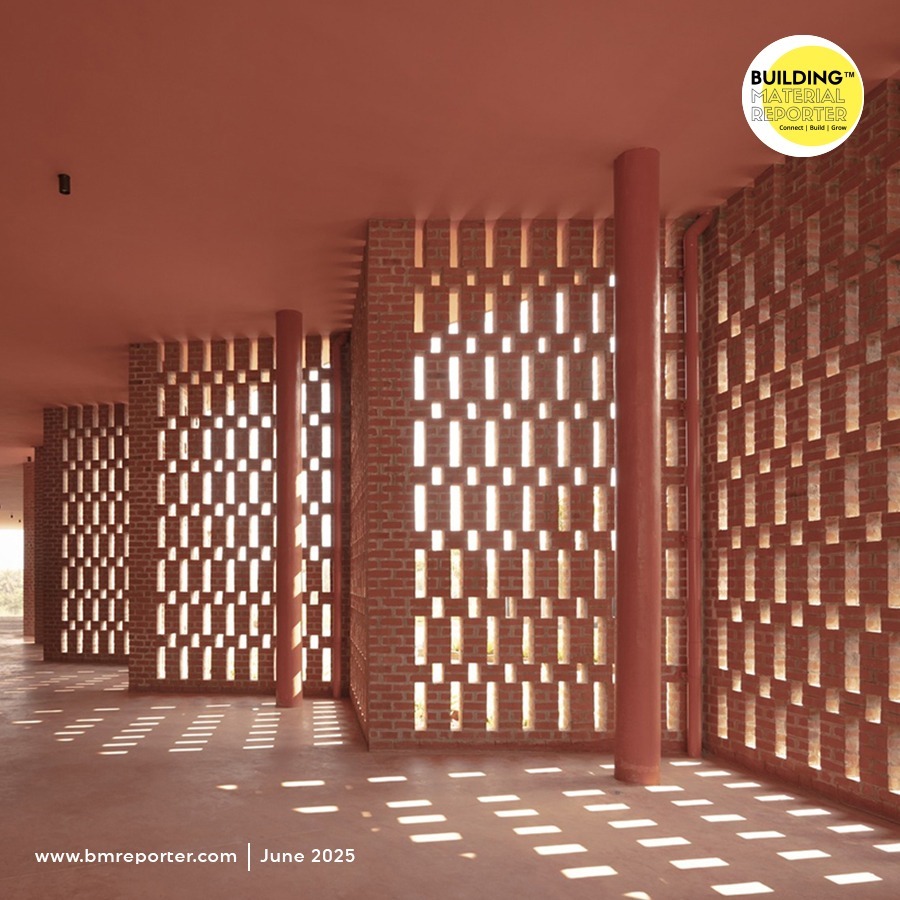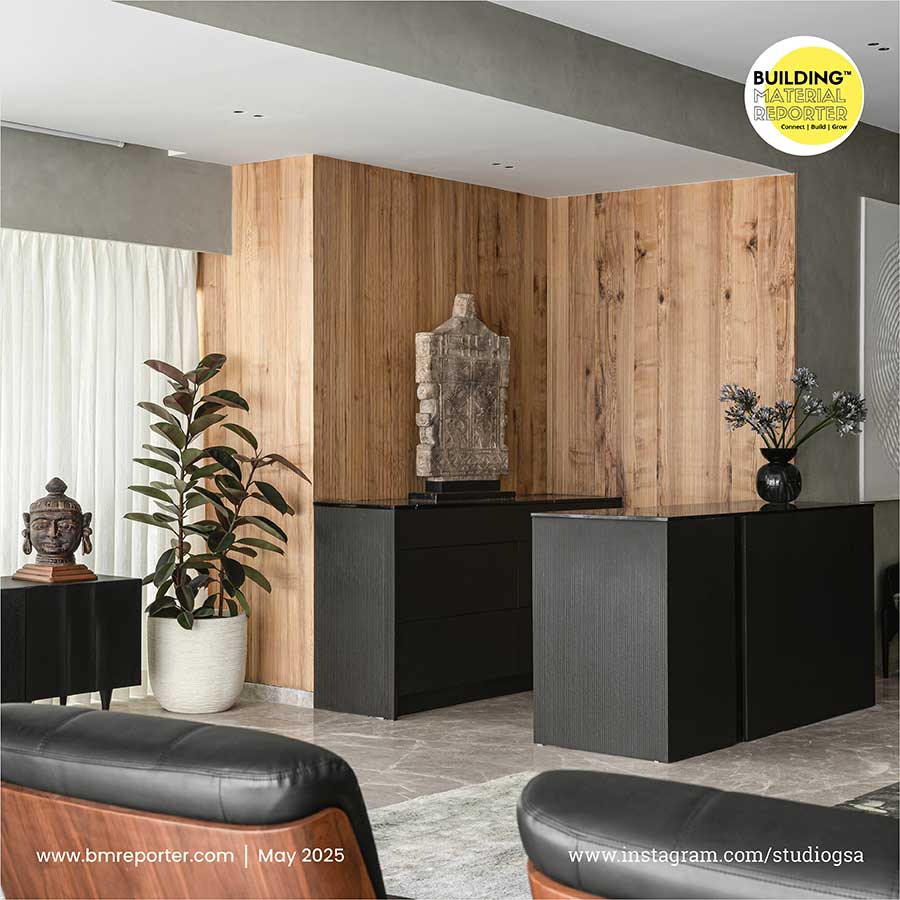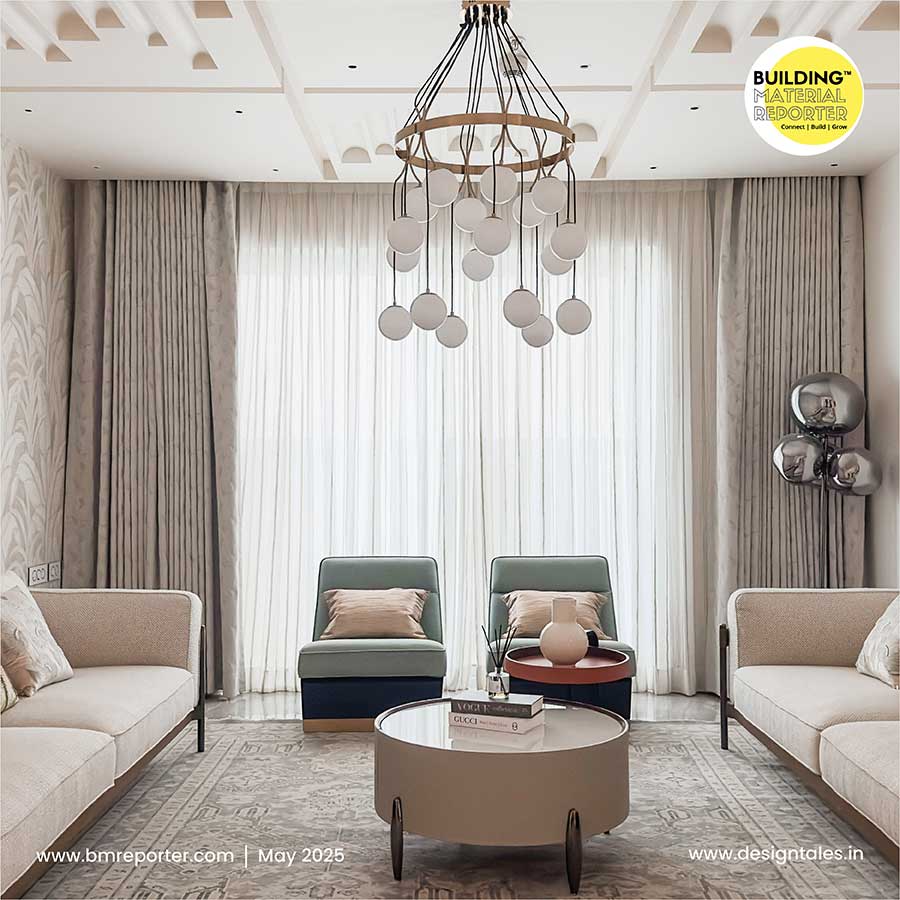This Hisar Office Integrates Style and Harmony in Its Interiors
- December 27, 2023
- By: Yukti Kasera
- INFLUENCERS
.jpg) When lead architects of architectural firm Ark Studio, Hisar- Ar. Rajni Gupta & Ar. Kashish Gupta decided to revamp the administrative block of Jindal Rolling Mills, they wanted it to be exceptional. With warm aesthetics and plush design elements, this office is just more than a working space for the employees.
When lead architects of architectural firm Ark Studio, Hisar- Ar. Rajni Gupta & Ar. Kashish Gupta decided to revamp the administrative block of Jindal Rolling Mills, they wanted it to be exceptional. With warm aesthetics and plush design elements, this office is just more than a working space for the employees.
(1).jpg) The owners Mr. Yograj Jindal and Mr. Ayush Jindal wanted to create a marvel for the name Jindals that they already hold in the form of best open space office design. The major issue of the site was it's location in the industrial area and the industry that was in proximity to the site. So the insulation regarding sound, heat and light were the main challenges.
The owners Mr. Yograj Jindal and Mr. Ayush Jindal wanted to create a marvel for the name Jindals that they already hold in the form of best open space office design. The major issue of the site was it's location in the industrial area and the industry that was in proximity to the site. So the insulation regarding sound, heat and light were the main challenges.
.jpg) With the motto of turning dreams to reality, this office space planning and design has a lot of inter-related spaces which is the core of its design. They’ve been working with them for a very long time. The site was an old administrative building- only the ground floor. Driven by a desire to reimagine the workspace, the primary design focus was on authenticity achieved through innovative materials. Embracing the new architectural framework, the team prioritised extraordinary lightings, panels and false ceiling designs, something different from the typical sterile corporate aesthetic.
With the motto of turning dreams to reality, this office space planning and design has a lot of inter-related spaces which is the core of its design. They’ve been working with them for a very long time. The site was an old administrative building- only the ground floor. Driven by a desire to reimagine the workspace, the primary design focus was on authenticity achieved through innovative materials. Embracing the new architectural framework, the team prioritised extraordinary lightings, panels and false ceiling designs, something different from the typical sterile corporate aesthetic.
.jpg)
The Design Philosophy
It's an amazing fact to know that amidst all the commercial chaos, the designers kept lush green lawn to the left of the site and the industrial smart building of the Jindal Rolling Mill on the other side. Nothing comes easy in life and so does the site! The main issue of the site was in months of June and July, the rainwater and the groundwater seeped through the site’s floor. The advanced structural engineering teams and all the technical heads of the design teams decided to put a raft of around 3 feet below the ground so that the rainwater and the groundwater seepage problem can be solved.
(1).jpg) This office space design concept houses functional yet aesthetically pleasing surface textures, unique finishes and thoughtfully chosen furnishings. All the furniture and design art have been specifically chosen., keeping in mind the design style. A discerning palette of colors and materials, artfully conceived details, and clean finishes give the interiors of this office a charming appeal which is the underlying office space design idea.
This office space design concept houses functional yet aesthetically pleasing surface textures, unique finishes and thoughtfully chosen furnishings. All the furniture and design art have been specifically chosen., keeping in mind the design style. A discerning palette of colors and materials, artfully conceived details, and clean finishes give the interiors of this office a charming appeal which is the underlying office space design idea.
(1).jpg) As we enter the site through the 4 feet huge wooden door, there is a grand reception and a waiting area with an excellent pyramid structure created on the double height lobby with profile lights installed which creates a grandeur effect at the entrance itself. The ductable AC’s as well as all the other finishes have been perfectly camouflaged with the entire site. The owner's principle was to create all the cabins together with the transparent feel so that each and every person can see each and every other person working and create a positive environment at the site, assuring flexible office space design. The conference room is itself a marvel where he wanted all the meetings to be held and the internal lightings have been designed in such a way that one can always have an excellent feeling while sitting and working in these places.
As we enter the site through the 4 feet huge wooden door, there is a grand reception and a waiting area with an excellent pyramid structure created on the double height lobby with profile lights installed which creates a grandeur effect at the entrance itself. The ductable AC’s as well as all the other finishes have been perfectly camouflaged with the entire site. The owner's principle was to create all the cabins together with the transparent feel so that each and every person can see each and every other person working and create a positive environment at the site, assuring flexible office space design. The conference room is itself a marvel where he wanted all the meetings to be held and the internal lightings have been designed in such a way that one can always have an excellent feeling while sitting and working in these places.
.jpg) All the products for the space have been precisely picked to cater the design style. Tiles and sanitary have been selected from Kajaria Eternity and Jaquar (Store: Aggarwal Marble, Hisar). The magnificent facade flaunts the finishes from Stonelam Laminam (By Home Decor, Hisar & Aludecor ACP). The plywood and laminates are chosen from Amulya Plywood and Laminates.
All the products for the space have been precisely picked to cater the design style. Tiles and sanitary have been selected from Kajaria Eternity and Jaquar (Store: Aggarwal Marble, Hisar). The magnificent facade flaunts the finishes from Stonelam Laminam (By Home Decor, Hisar & Aludecor ACP). The plywood and laminates are chosen from Amulya Plywood and Laminates.
(3).jpg)
About the Brand
Founded in the year 1997 with the intention of leaving a distinctive mark on architectural design and furnishings, the architects Rajni and Kashish Gupta of Ark Studio are leaving no stone unturned in creating their niche in the design industry. Their passion for designing spaces is just phenomenal and they specialize in residential, hotel, hospital, and industrial settings. With all the services under one roof including architectural consultancy, construction, interior design, and vastu valuations, they also provide estimates and valuations for bank loan purposes.
Building Material Reporter is here to uplift the design spirits of all the interior designers and architects of the design industry, constantly striving for the best and giving the best! We believe in recognising the hard work of the individuals in the industry and bringing up innovative trends for all.


1.jpg)
1.jpg)
.jpg)
1.jpg)
.jpg)
1.jpg)
.jpg)
.jpg)
.jpg)
.jpg)

