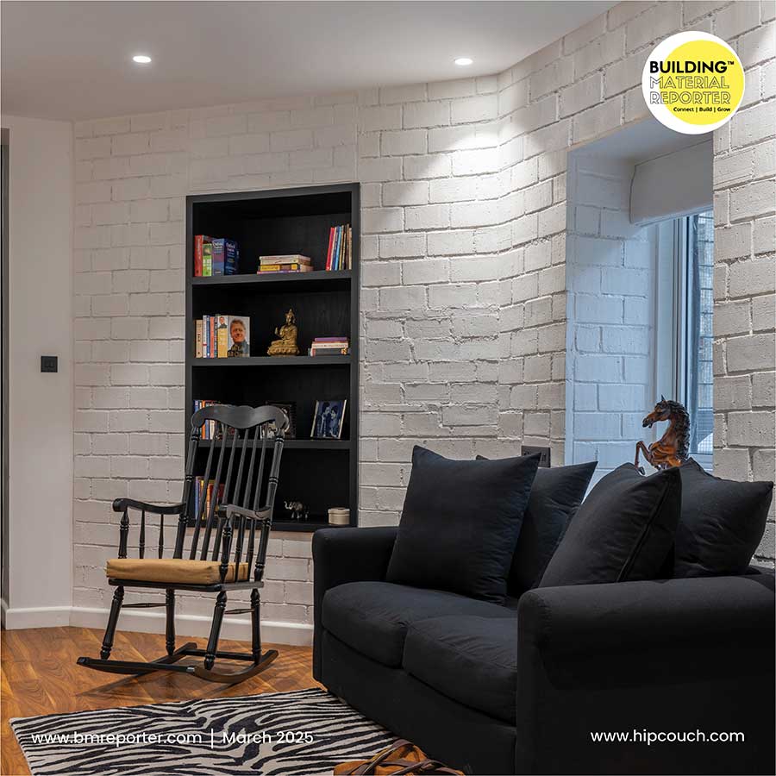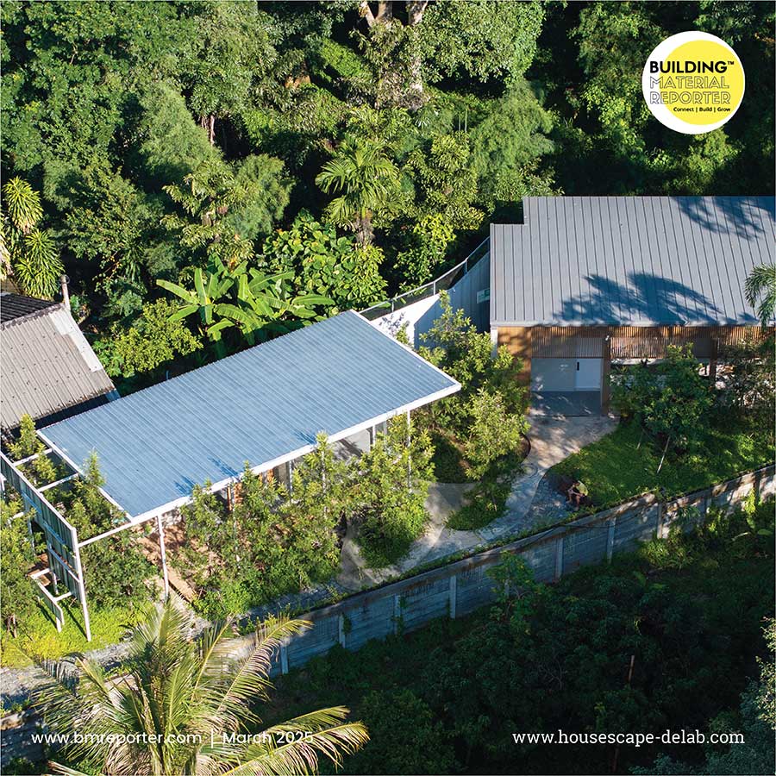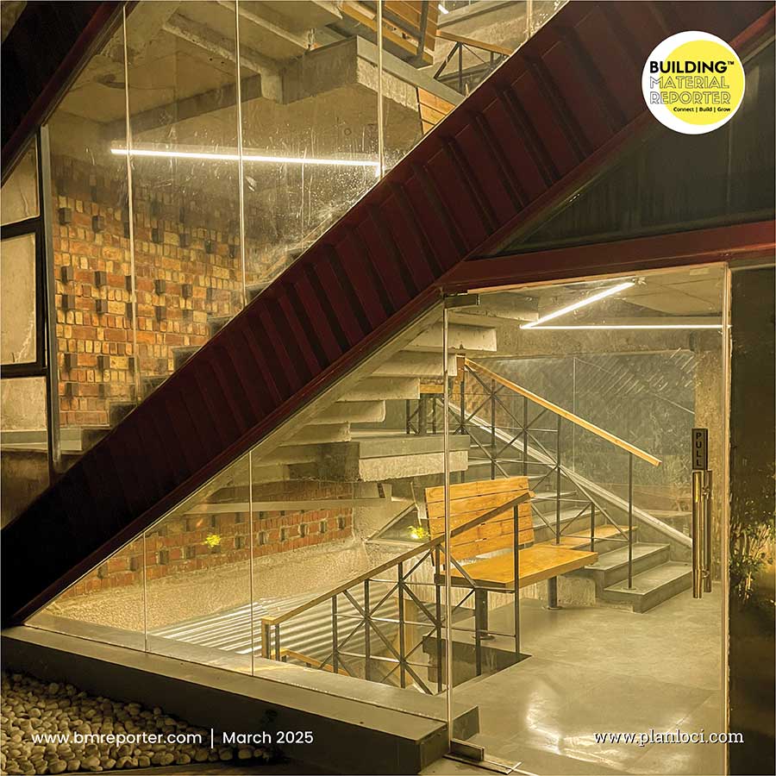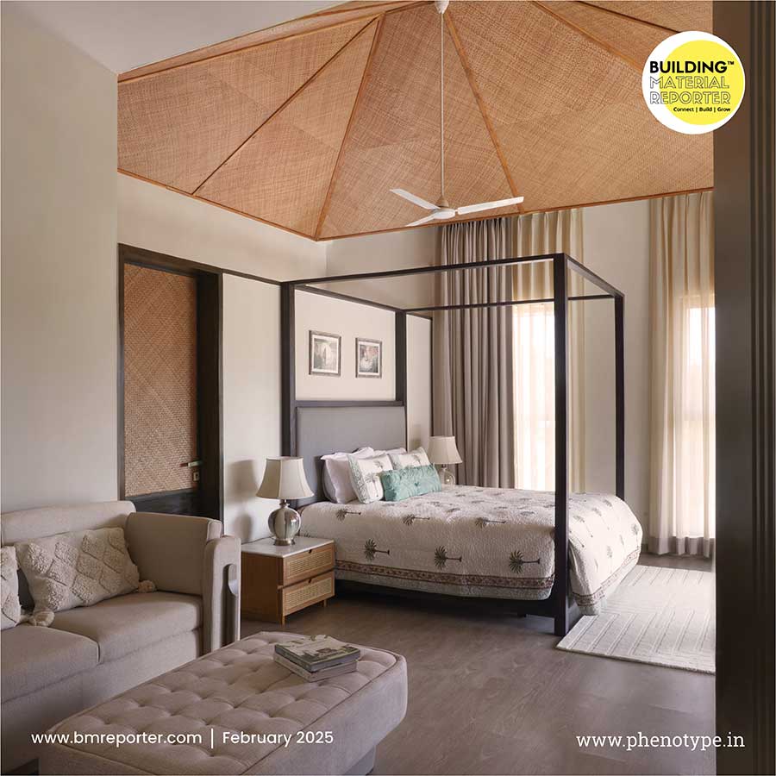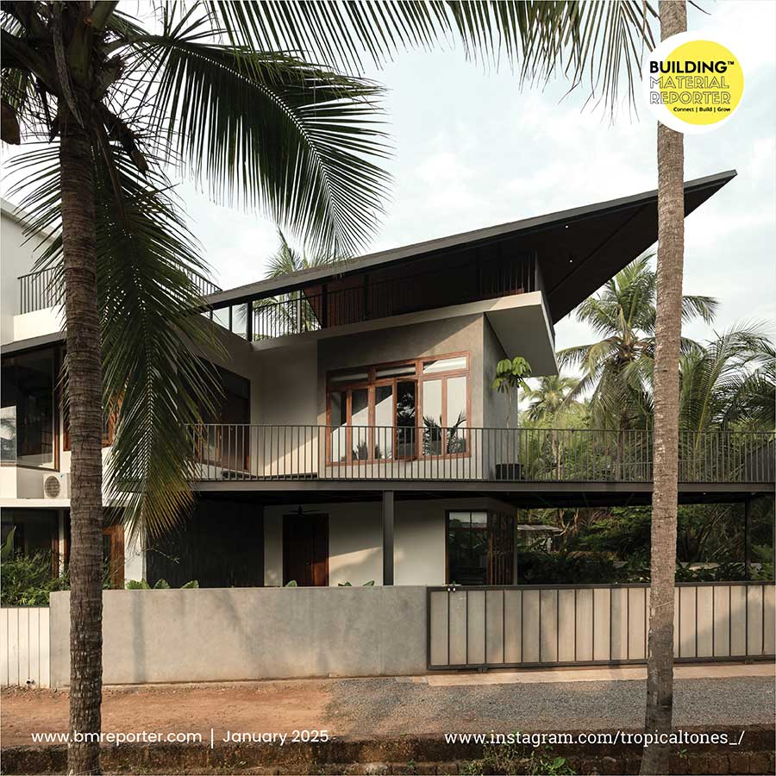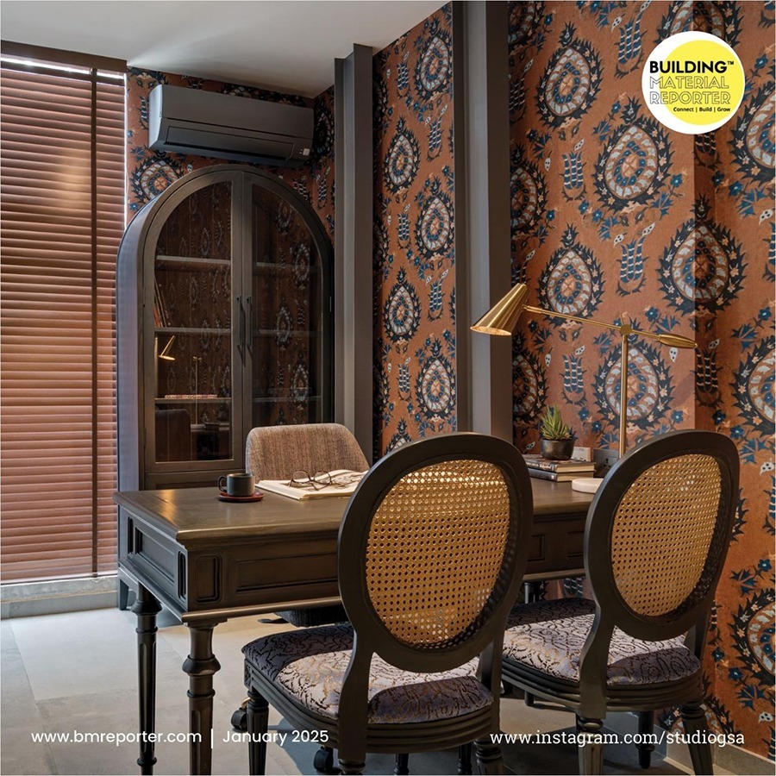Veiled House: Architecture Melted into Experience
- February 6, 2024
- By: Priyanshi Shah
- INFLUENCERS
.jpg) The Veiled House located in the small town of Kundapura on India's western coast has been built for a family who grew up in this town and are part of this vibrant prosperous community. The house however is designed to satiate their longing for anonymity and privacy, which become rare commodities in small towns such as Kundapura.
The Veiled House located in the small town of Kundapura on India's western coast has been built for a family who grew up in this town and are part of this vibrant prosperous community. The house however is designed to satiate their longing for anonymity and privacy, which become rare commodities in small towns such as Kundapura.
.jpg) The Veiled House is a 'faceless' house made up of shifting white walls (veils) which shelter and yet in a discerning way, open up the house. Their man-made fiber contrasts against the sunlight and the wild greenery that animate the gaps and edges of the house. The east-west orientation along the width allows the house to continuously change throughout the day and the seasons, as the veils become a backdrop for the lives and memories of the family.
The Veiled House is a 'faceless' house made up of shifting white walls (veils) which shelter and yet in a discerning way, open up the house. Their man-made fiber contrasts against the sunlight and the wild greenery that animate the gaps and edges of the house. The east-west orientation along the width allows the house to continuously change throughout the day and the seasons, as the veils become a backdrop for the lives and memories of the family.
.jpg) The house's location is a large, long site running in the north-south direction in the centre of the town. It is accessed by a busy bye lane towards the north which connects to the main street of the town. A neighbourhood cul de sac, which connects from the bye lane becomes the main access to the site on its eastern edge. The house is pushed towards the southern edge of the large site to create a green buffer from the increasingly busy and noisy bye lane in the north.
The house's location is a large, long site running in the north-south direction in the centre of the town. It is accessed by a busy bye lane towards the north which connects to the main street of the town. A neighbourhood cul de sac, which connects from the bye lane becomes the main access to the site on its eastern edge. The house is pushed towards the southern edge of the large site to create a green buffer from the increasingly busy and noisy bye lane in the north.
.jpg) The house's private bedrooms are located along the western side, and the communal areas are arranged along the length towards the east. Because of the terrain of the site, a split level allows the southern blocks to be raised three feet above the northern blocks, dividing the house vertically into more manageable measures and reducing its perceived scale.
The house's private bedrooms are located along the western side, and the communal areas are arranged along the length towards the east. Because of the terrain of the site, a split level allows the southern blocks to be raised three feet above the northern blocks, dividing the house vertically into more manageable measures and reducing its perceived scale.
.jpg) The central courtyards, one in the lower northern block and one in the upper southern block serve as the home's focal point. Located midway through the home, these courtyards stretch the length of the building between the private and public sides. Because of their size, they serve as both private courtyards for the bedrooms and a source of greenery and light for the house's common areas, making them hybrid in terms of function.
The central courtyards, one in the lower northern block and one in the upper southern block serve as the home's focal point. Located midway through the home, these courtyards stretch the length of the building between the private and public sides. Because of their size, they serve as both private courtyards for the bedrooms and a source of greenery and light for the house's common areas, making them hybrid in terms of function.
(5).jpg) This duality is central to the language and experience of the Veiled House. It very clearly separates the idea of nature from built form, allowing the open areas of the site to remain largely inaccessible and therefore wild. This wildness enters the house through the gaps in the veils as the two constituents entangle and weave in a strange and evocative symphony. This is how the Veiled House pushes its substantive architecture to melt into an experience.
This duality is central to the language and experience of the Veiled House. It very clearly separates the idea of nature from built form, allowing the open areas of the site to remain largely inaccessible and therefore wild. This wildness enters the house through the gaps in the veils as the two constituents entangle and weave in a strange and evocative symphony. This is how the Veiled House pushes its substantive architecture to melt into an experience.
(1).jpg) The Veiled House encapsulates a profound duality integral to its linguistic and experiential essence. A conspicuous demarcation between nature and constructed form defines its core, orchestrating an intentional separation that renders the open expanses of the site predominantly inaccessible, preserving their untamed character. In this deliberate divergence, the Veiled House crafts a narrative where nature and architectural ingenuity engage in a captivating dance, creating an enigmatic symphony that permeates the very fabric of the space.
The Veiled House encapsulates a profound duality integral to its linguistic and experiential essence. A conspicuous demarcation between nature and constructed form defines its core, orchestrating an intentional separation that renders the open expanses of the site predominantly inaccessible, preserving their untamed character. In this deliberate divergence, the Veiled House crafts a narrative where nature and architectural ingenuity engage in a captivating dance, creating an enigmatic symphony that permeates the very fabric of the space.
(2).jpg) At the heart of the design philosophy lies a commitment to preserving the pristine wilderness that envelops the site. The deliberate inaccessibility of the open areas reinforces their untamed allure, establishing a stark juxtaposition between the unbridled natural realm and the structured confines of the built environment. This intentional distancing serves as a testament to the architects' reverence for the wild, allowing it to exist in its undisturbed state, untrammelled by human presence.
At the heart of the design philosophy lies a commitment to preserving the pristine wilderness that envelops the site. The deliberate inaccessibility of the open areas reinforces their untamed allure, establishing a stark juxtaposition between the unbridled natural realm and the structured confines of the built environment. This intentional distancing serves as a testament to the architects' reverence for the wild, allowing it to exist in its undisturbed state, untrammelled by human presence.
(1).jpg) However, the Veiled House is not content with a mere segregation of elements; instead, it seeks a more profound interaction. The veils, like ephemeral membranes, serve as porous boundaries through which the wilderness infiltrates the architectural confines. These veils become conduits for an intricate interplay between the raw, unbridled forces of nature and the curated, intentional spaces crafted by human hands. The merging of these two constituents transcends the conventional boundaries of architecture, resulting in a captivating and evocative symphony that defines the essence of the Veiled House.
However, the Veiled House is not content with a mere segregation of elements; instead, it seeks a more profound interaction. The veils, like ephemeral membranes, serve as porous boundaries through which the wilderness infiltrates the architectural confines. These veils become conduits for an intricate interplay between the raw, unbridled forces of nature and the curated, intentional spaces crafted by human hands. The merging of these two constituents transcends the conventional boundaries of architecture, resulting in a captivating and evocative symphony that defines the essence of the Veiled House.
(1).jpg) In the dance of veils and open spaces, a peculiar fusion occurs, where the tangible and intangible weave together seamlessly. The wildness, once confined to the external expanses, infiltrates the interior through the veiled gaps, blurring the lines between the built environment and the untamed outdoors.
In the dance of veils and open spaces, a peculiar fusion occurs, where the tangible and intangible weave together seamlessly. The wildness, once confined to the external expanses, infiltrates the interior through the veiled gaps, blurring the lines between the built environment and the untamed outdoors.
(1).jpg) This symbiotic relationship between nature and architecture unfolds in a narrative that transcends the conventional understanding of space, transforming the Veiled House into more than just a physical structure.
This symbiotic relationship between nature and architecture unfolds in a narrative that transcends the conventional understanding of space, transforming the Veiled House into more than just a physical structure.
(6).jpg) The Veiled House, through its intentional separation and subsequent entanglement, challenges the traditional boundaries of architecture. It propels its substantive form to dissolve into an immersive experience where the tangible and intangible coalesce. This melding of elements transcends the conventional dichotomy of nature versus built form, forging a unique narrative where architecture becomes a vessel for the untamed, and the untamed, in turn, becomes an integral part of the architectural experience.
The Veiled House, through its intentional separation and subsequent entanglement, challenges the traditional boundaries of architecture. It propels its substantive form to dissolve into an immersive experience where the tangible and intangible coalesce. This melding of elements transcends the conventional dichotomy of nature versus built form, forging a unique narrative where architecture becomes a vessel for the untamed, and the untamed, in turn, becomes an integral part of the architectural experience.
(4).jpg) In this intricate dance of veils and wildness, the Veiled House emerges as a testament to the boundless possibilities when architecture embraces and harmonizes with the inherent forces of nature.
In this intricate dance of veils and wildness, the Veiled House emerges as a testament to the boundless possibilities when architecture embraces and harmonizes with the inherent forces of nature.
Specifications
Firm Name: Gaurav Roy Choudhury Architects
Project Name: Veiled House
Project Location: Karnataka, India
Built-up Area: 7200 sq. ft.
Material: RCC and Steel
Lead Designer: Gaurav Roy Choudhury, Sachin Gujjar, Stefan Fernandes, Zoya Ajani, Krisha Kothari
Photo Credits: Niveditaa Gupta
Interior Works: Space Avenue, Sunil Prajapat, Gopal Suthar


