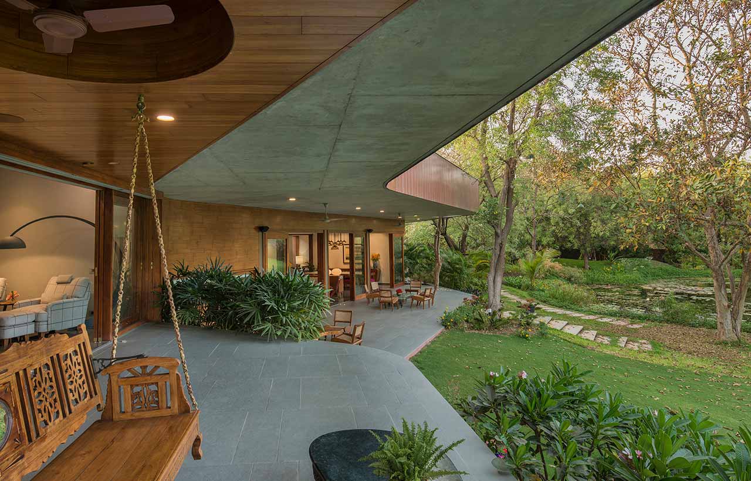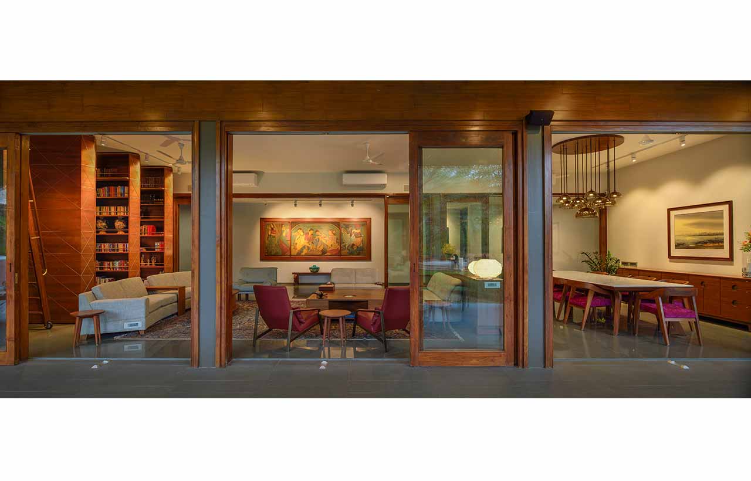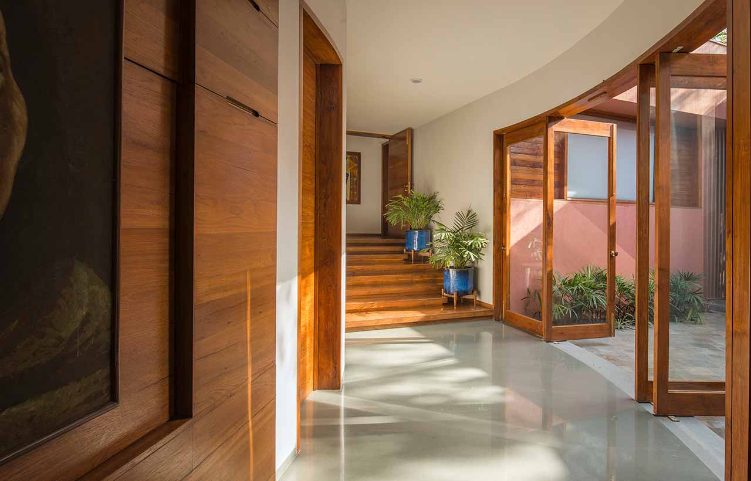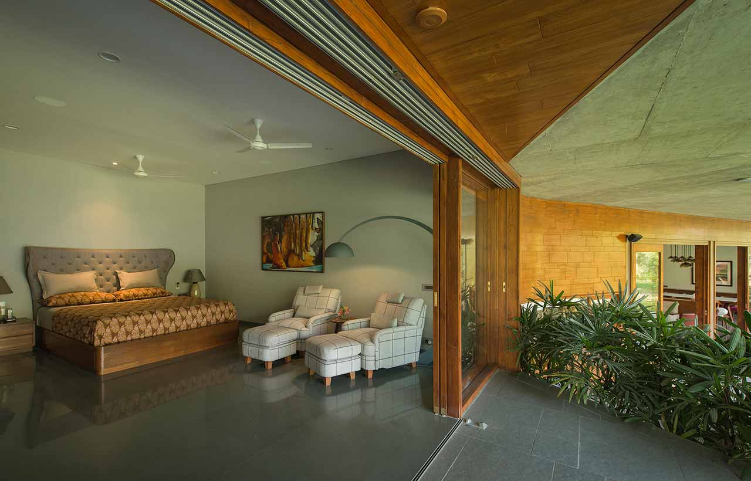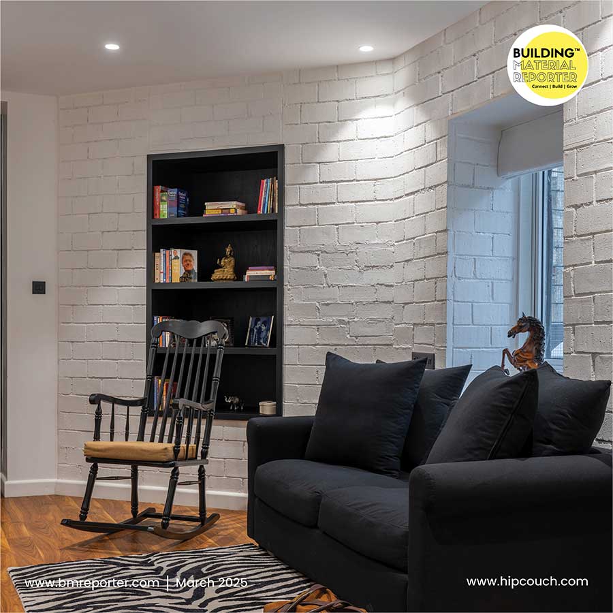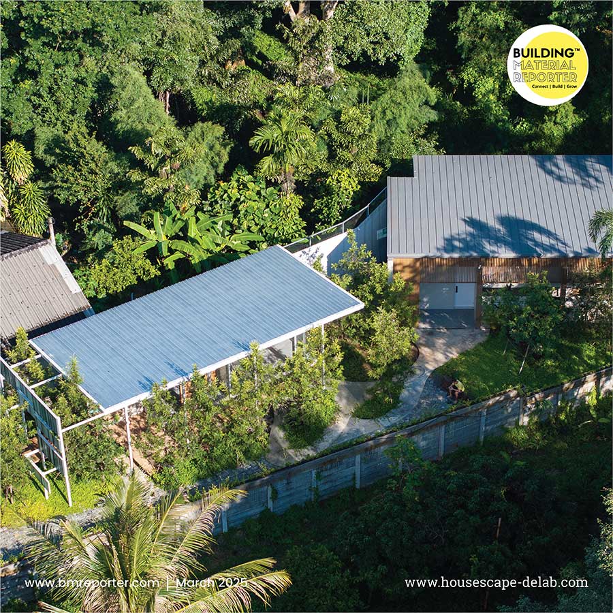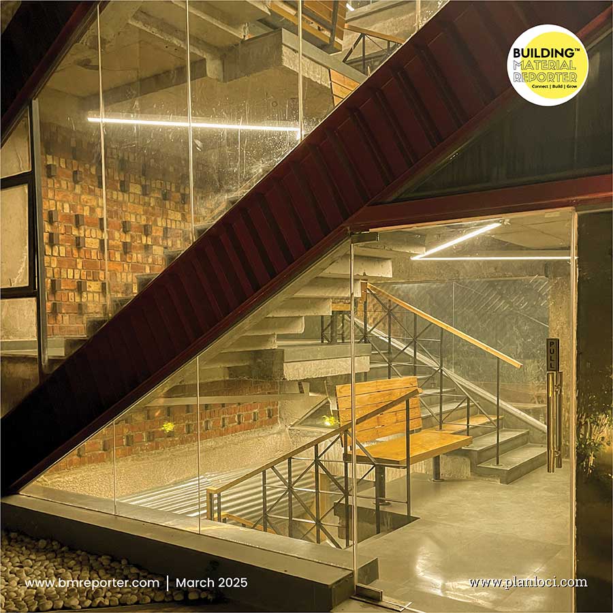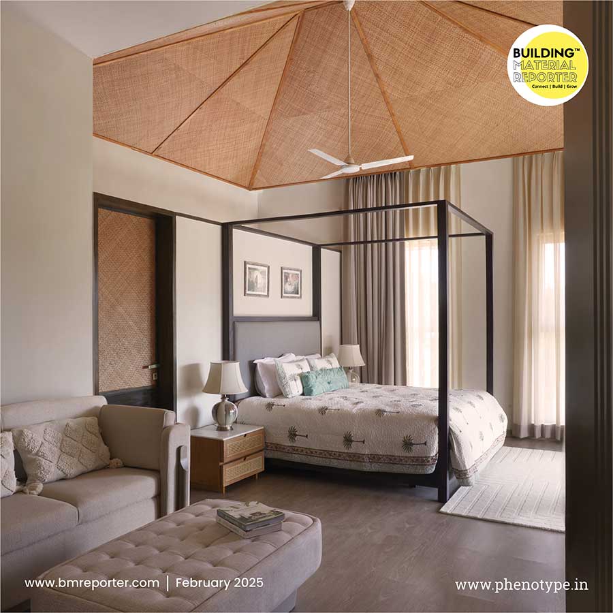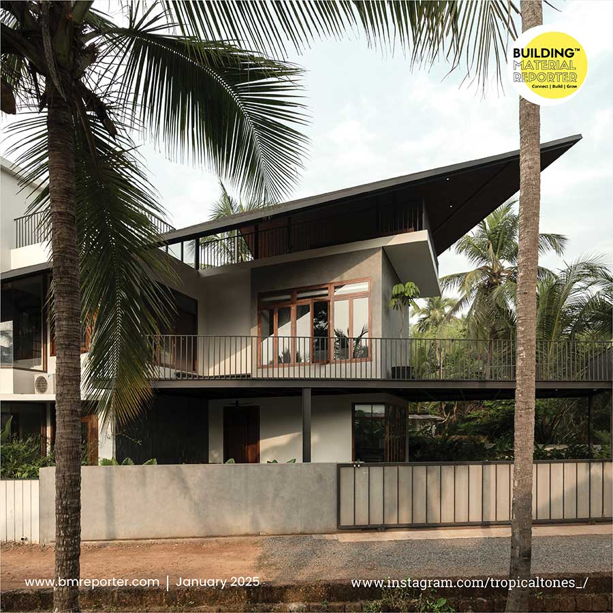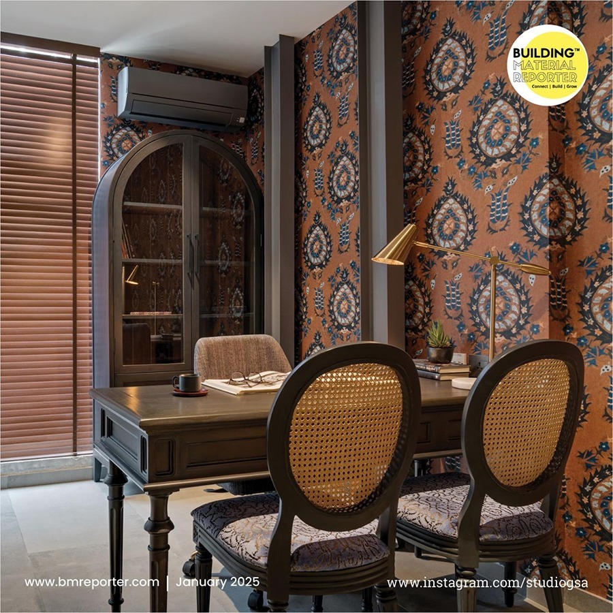Verandah House: Play of Contrast in Spaces
- January 20, 2023
- By: Editorial Team
- INFLUENCERS
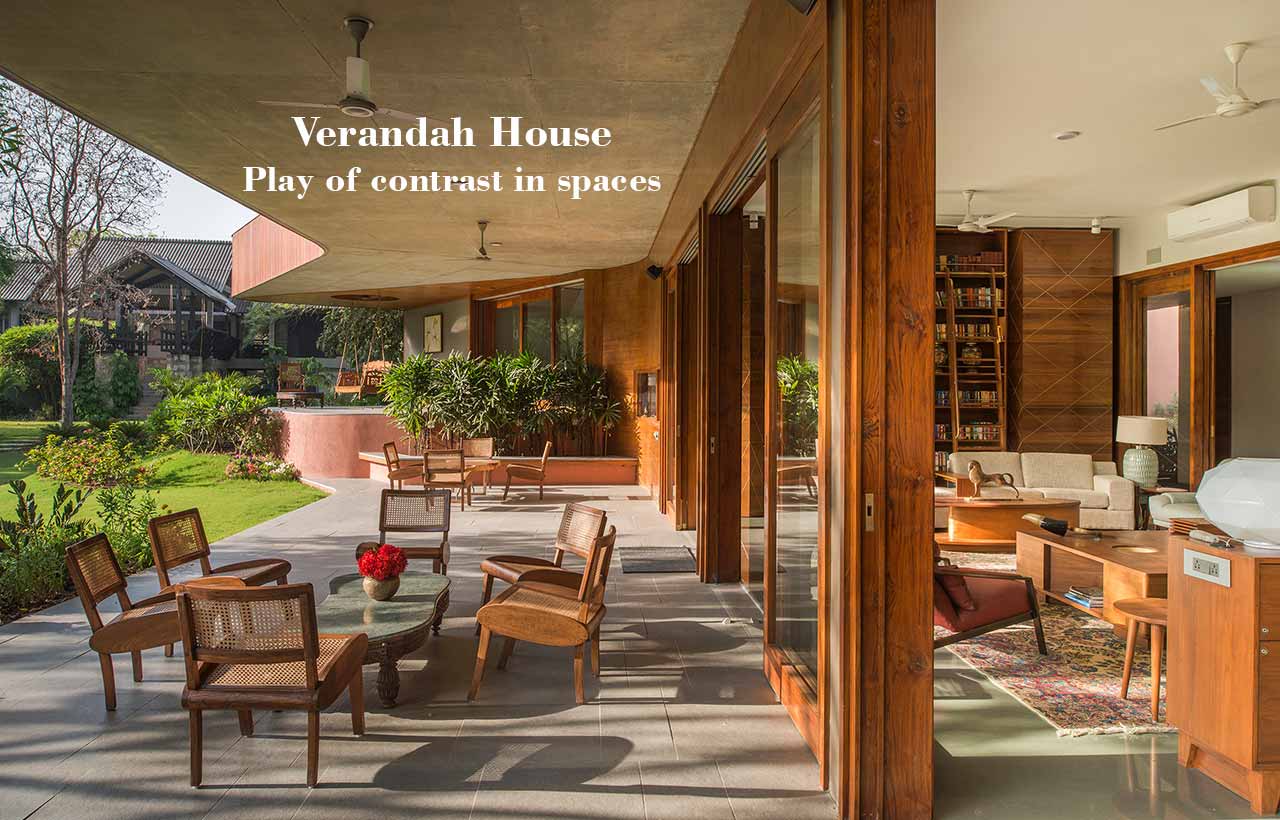 A sense of belonging was created in the Verandah House with contemporary imagination and traditional craftsmanship. A play of natural spaces to enhance the beauty of nature and lifestyle.
A sense of belonging was created in the Verandah House with contemporary imagination and traditional craftsmanship. A play of natural spaces to enhance the beauty of nature and lifestyle.
Located on a 4-acre parcel of land with dense flora and a lily pond along with an existing outbuilding of a vernacular typology, this house is on the outskirts of Ahmedabad. This new house was to be a permanent residence away from the city's hustle and bustle. Earlier, the family owned a colonial-styled house in a densely populated locality of Ahmedabad which was built in the mid-20th century.
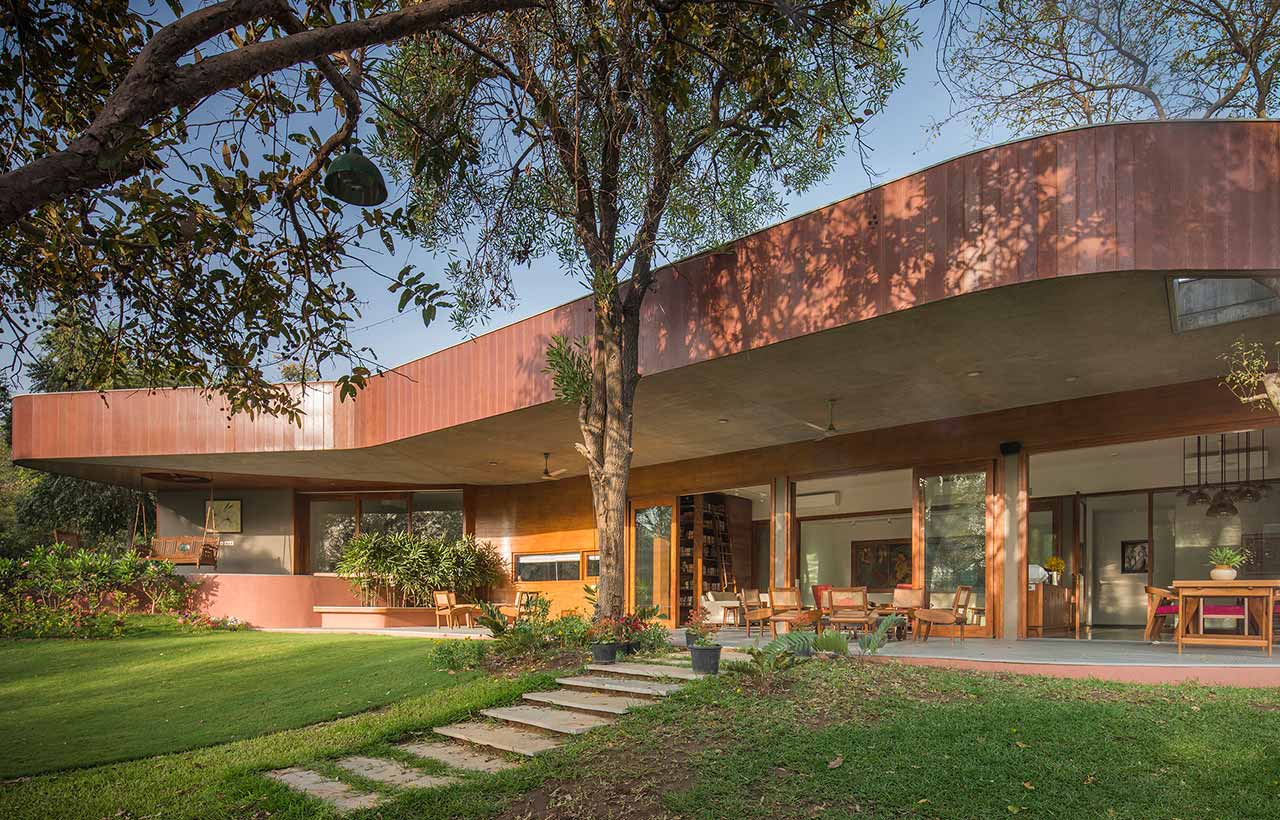 According to the owner, he preferred not to have a rigid box structure, he would like to live outdoors most of the time, and he wanted a home that could house all the family-owned artifacts, paintings, Persian rugs, books, and antiques.
According to the owner, he preferred not to have a rigid box structure, he would like to live outdoors most of the time, and he wanted a home that could house all the family-owned artifacts, paintings, Persian rugs, books, and antiques.
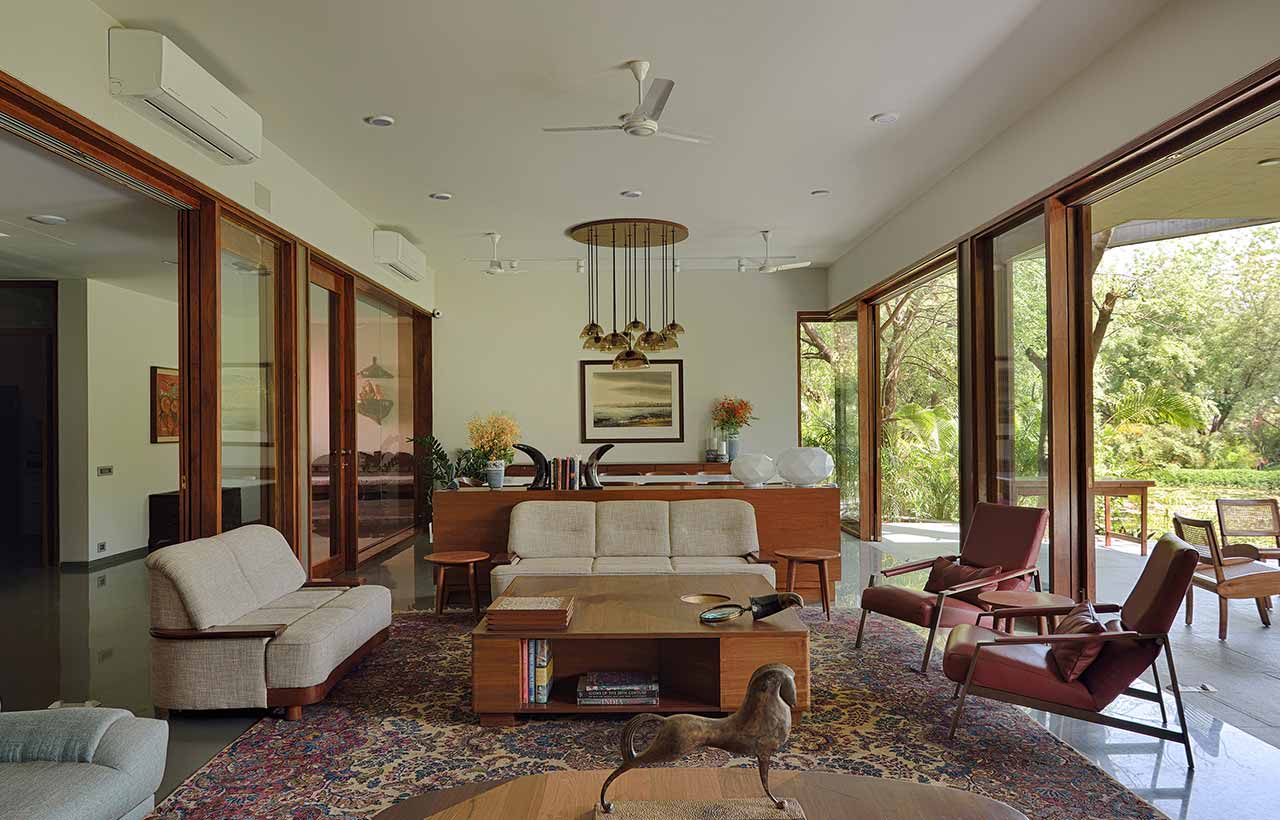 The proposed design weaves and integrates the above concerns. The fluid curvilinear formation is a reinterpretation of imagery of the old ancestral house and also reiterates the existing natural formation on the site. The house bends to allow views of the lily pond and simultaneously generates an element of surprise in the experience of interior space.
The proposed design weaves and integrates the above concerns. The fluid curvilinear formation is a reinterpretation of imagery of the old ancestral house and also reiterates the existing natural formation on the site. The house bends to allow views of the lily pond and simultaneously generates an element of surprise in the experience of interior space.
Throughout the house, there are three verandahs--the entry verandah, the lower verandah, and the upper verandah. All are oriented toward the main garden and lily pond. These are 15-feet cantilevered and hovering spaces that fuse with the surrounding landscape. The interior space lavishly opens into these semi-open verandah spaces.
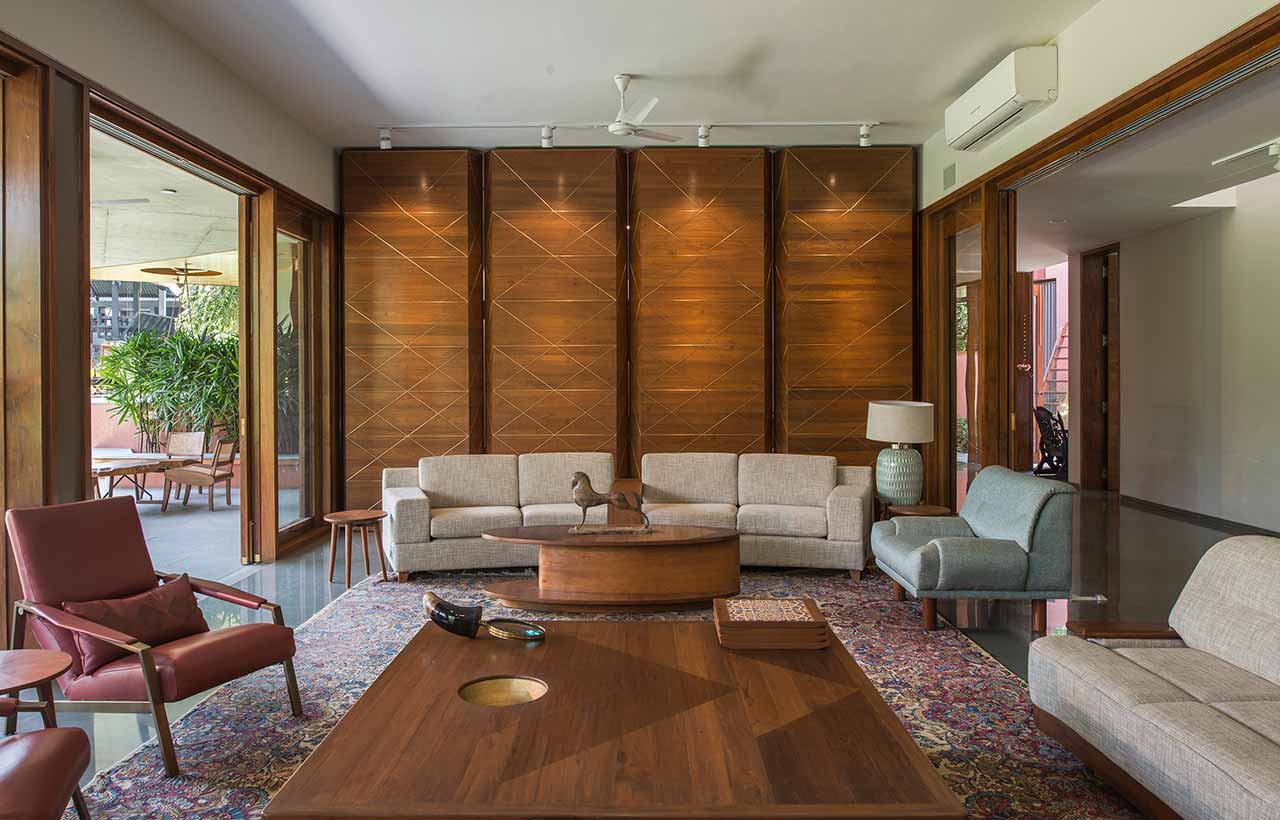
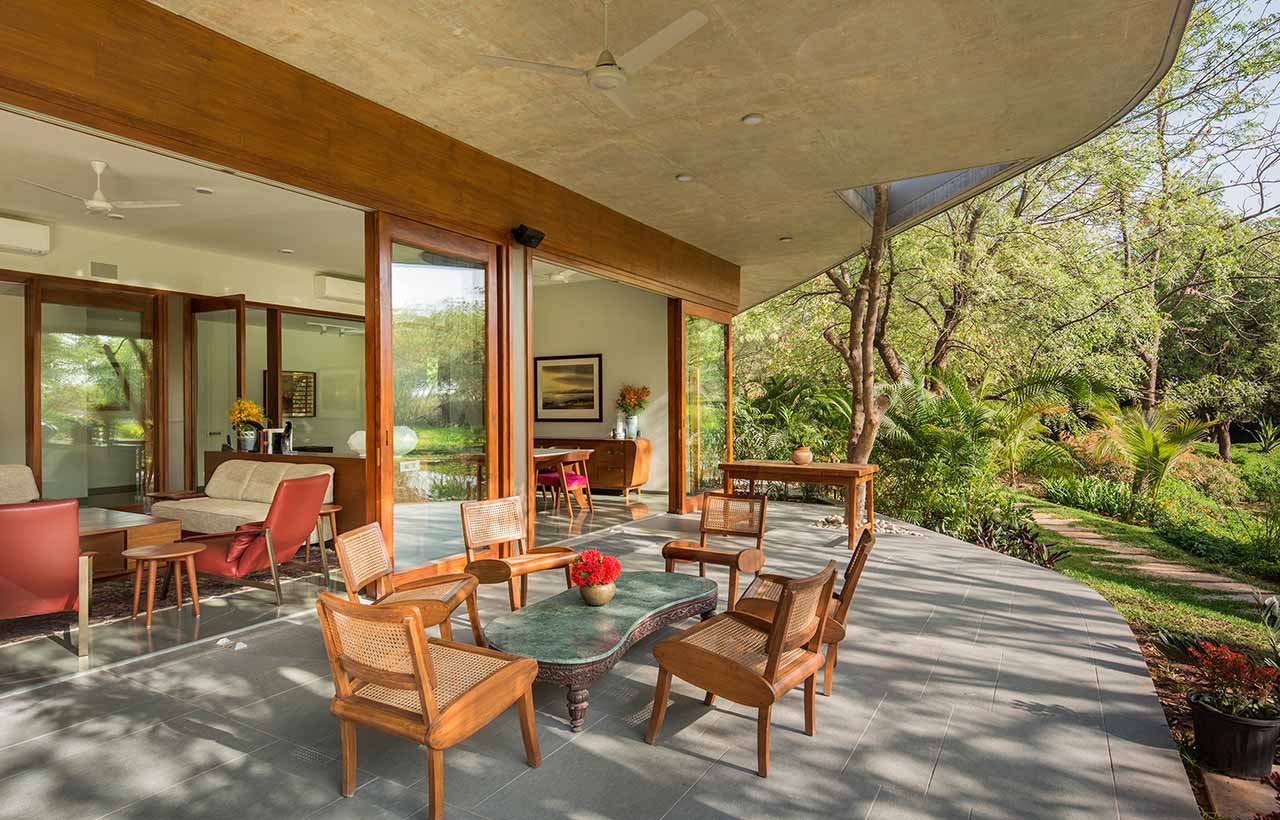 The house has a ground-floor structure with a higher level for the master bedroom and daughter's room. The central spine segregates the living, dining, library, and master bedroom on the side that has the main garden and lily pond. The rear bay houses the kitchen, mother’s room, and daughter’s room. The rear bay is also interspersed with landscaped entry court and the central court that relieves this bay and lets natural light into the house. As a contrast to the dark Kota floor, the central spine is illuminated by skylights.
The house has a ground-floor structure with a higher level for the master bedroom and daughter's room. The central spine segregates the living, dining, library, and master bedroom on the side that has the main garden and lily pond. The rear bay houses the kitchen, mother’s room, and daughter’s room. The rear bay is also interspersed with landscaped entry court and the central court that relieves this bay and lets natural light into the house. As a contrast to the dark Kota floor, the central spine is illuminated by skylights.
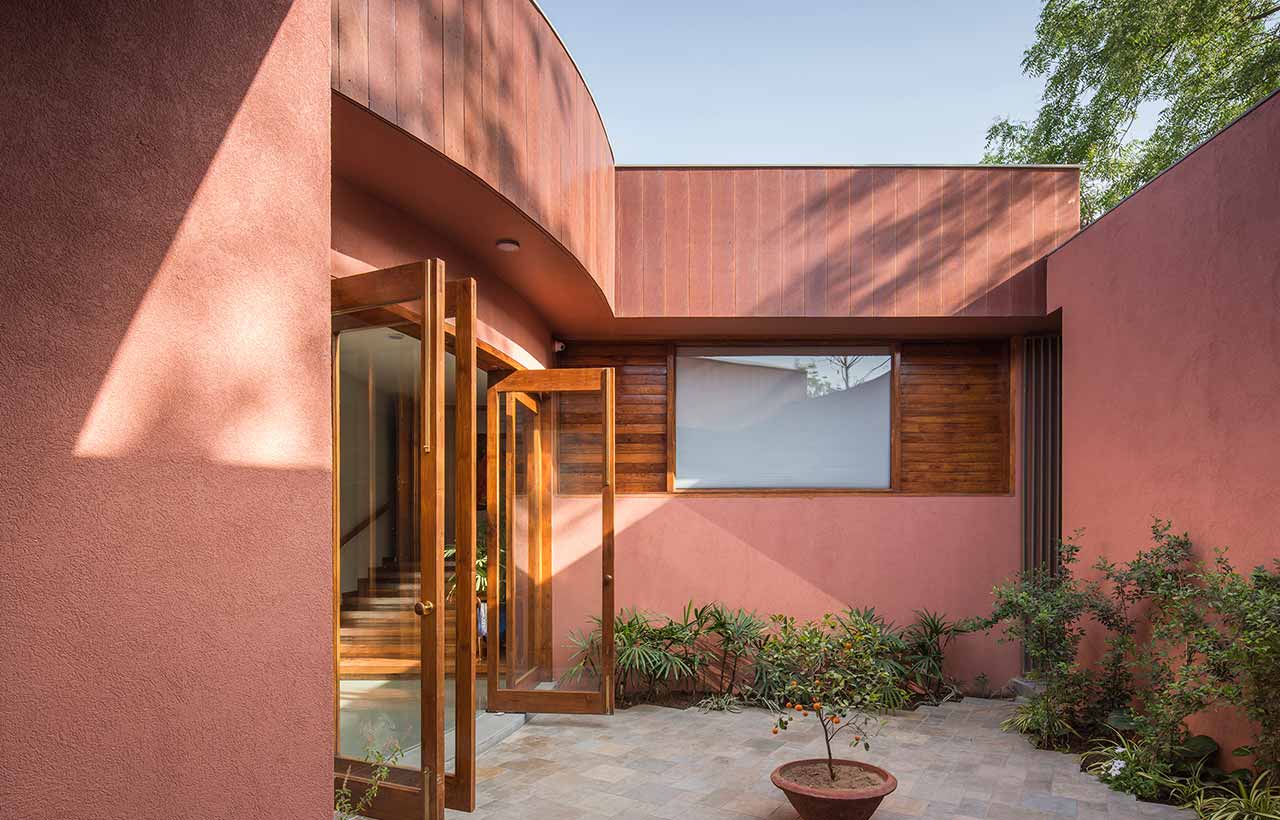 The house is a fusion of the raw character of outdoor spaces and the finesse of the interiors. A natural jute panel covers the curving beam face, Valsadi wood paneling and doors, concrete ceilings, and rough Kota stone flooring complete the exterior material palette. This is further complemented by old renovated wood and cane furniture in the verandah spaces. The interior space in contrast has white walls and polished Kota stone. The internal space fuses old and crafted new furniture along with a great deal of artifacts, paintings, and Persian rugs.
The house is a fusion of the raw character of outdoor spaces and the finesse of the interiors. A natural jute panel covers the curving beam face, Valsadi wood paneling and doors, concrete ceilings, and rough Kota stone flooring complete the exterior material palette. This is further complemented by old renovated wood and cane furniture in the verandah spaces. The interior space in contrast has white walls and polished Kota stone. The internal space fuses old and crafted new furniture along with a great deal of artifacts, paintings, and Persian rugs.
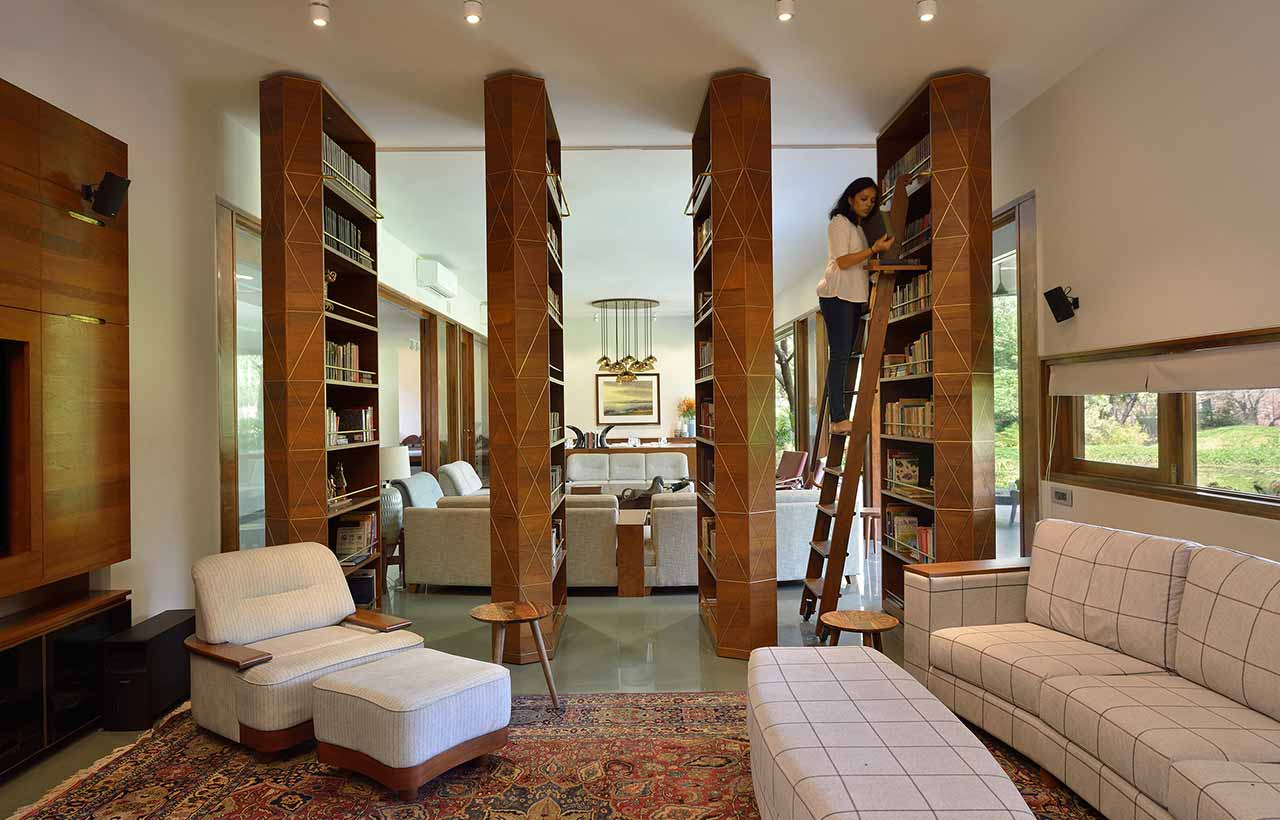 Stay updated on the latest news and insights in home decor, design, architecture, and construction materials with Building Material Reporter.
Stay updated on the latest news and insights in home decor, design, architecture, and construction materials with Building Material Reporter.
Specifications
Project Name: The Verandah House
Architecture Firm: Modo Design
Gross Built Area: 6800 sq ft
Project Location: Outskirts of Ahmedabad, India
Lead Architects: Arpan Shah
Photo credits: Bharat Aggarwal
Interior Designer: Studio PVDRS
Structural Consultant: Amee Associates


