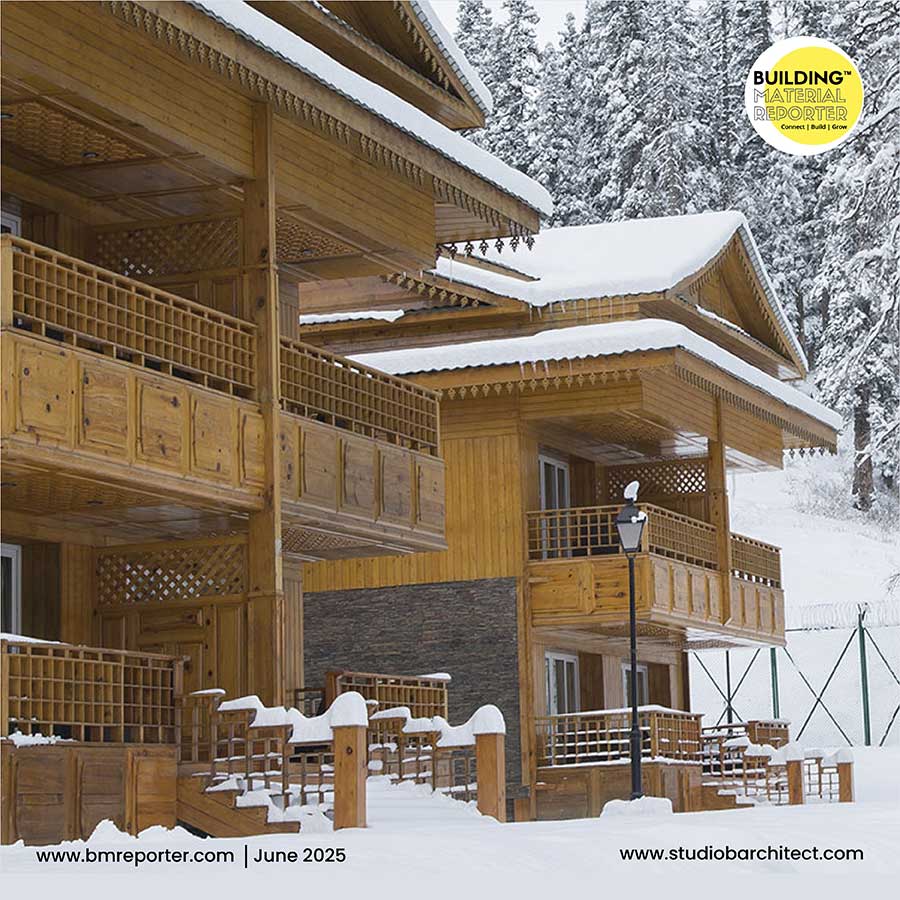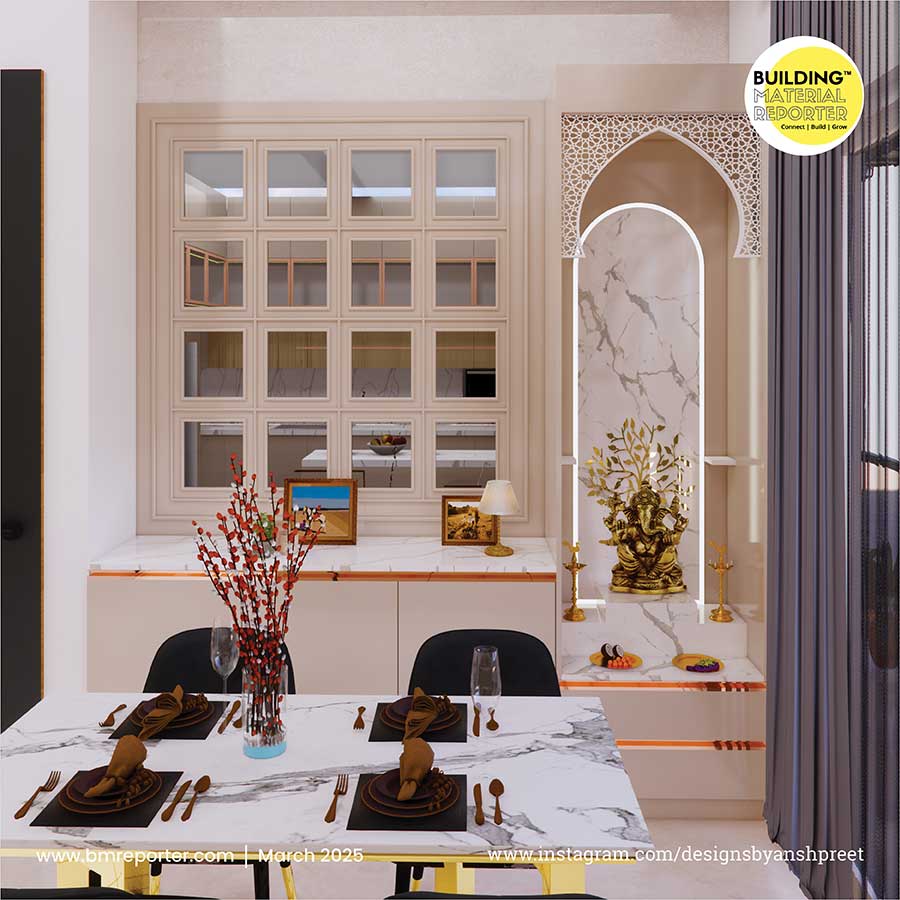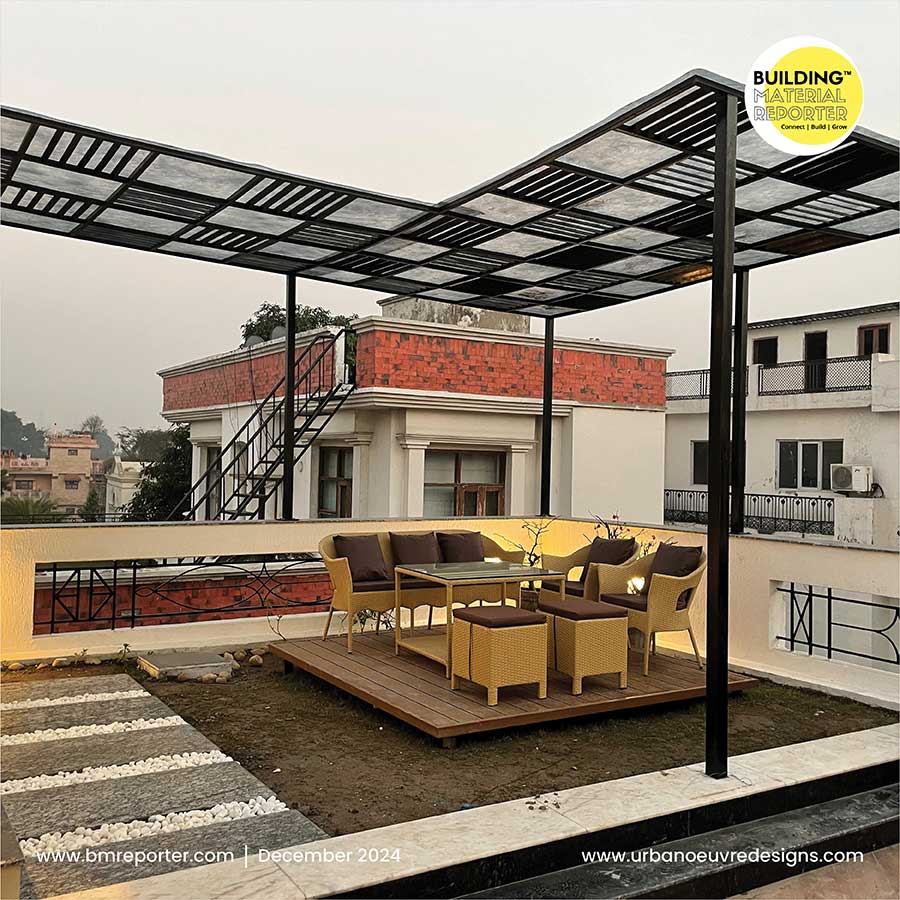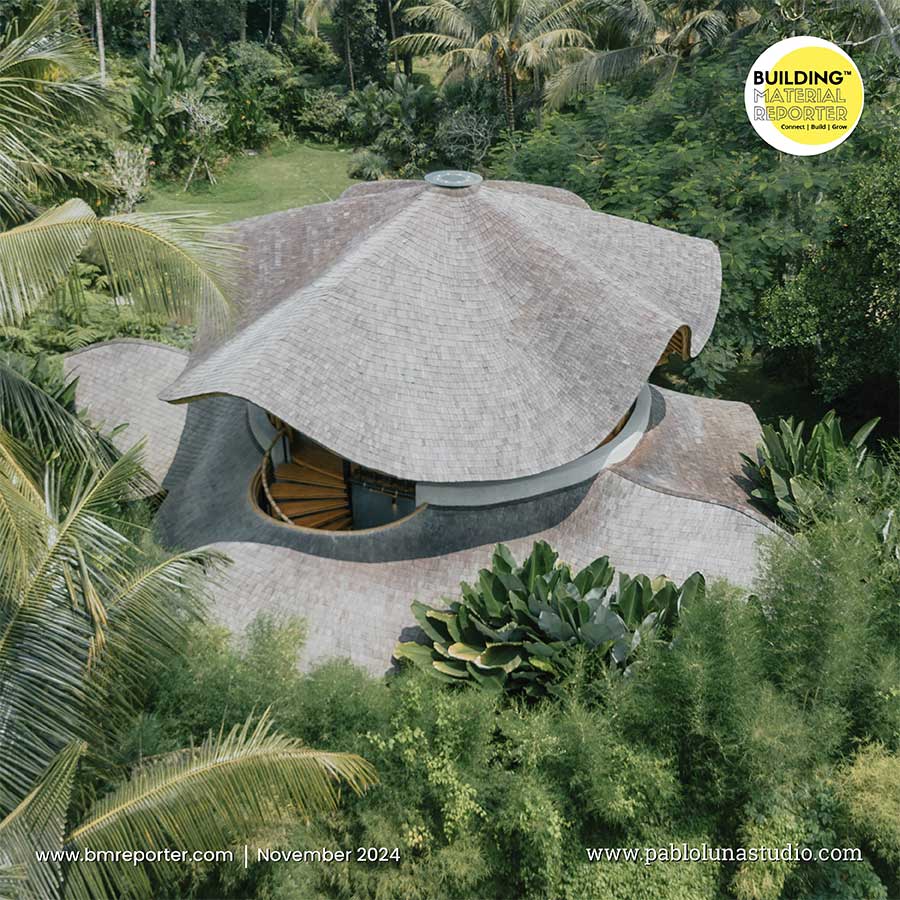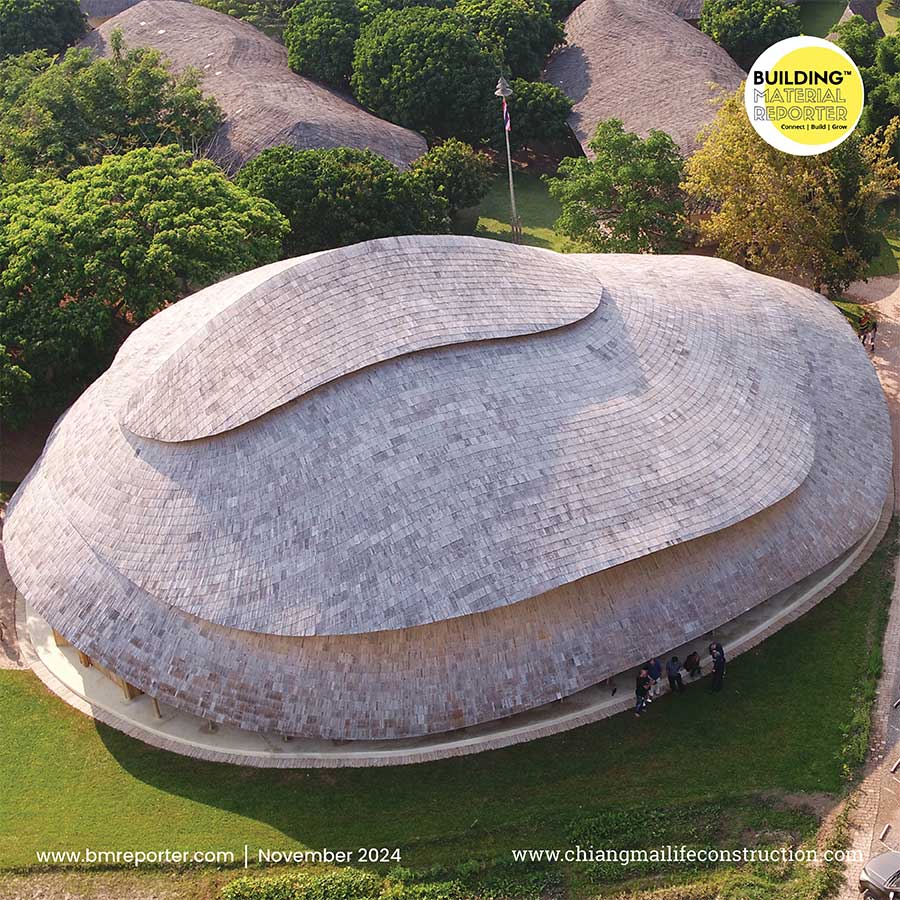A Dialogue with Ar. Aditya Venkat - Architecture as an Art Form
- September 18, 2024
- By: Ar. Priyanshi Shah
- SUCCESS STORIES
 Ar. Aditya Venkat
Ar. Aditya Venkat
Building Material Reporter Magazine featuring the “MAN” as an exclusive edition where Ar. Aditya Venkat shares his journey in the field of design. In this interview, Ar. Priyanshi Shah delves into HabitArt Studio's philosophy of humancentric, originality and contextual design process.
How did HabitArt Studio emerge?
Reflecting on human creativity, originality and expression through spatial experiences, we at HabitArt studio believe architecture is an art form. Beyond functionality, it merges to evoke sensations and emotions and shape stories we encounter around us. Life is transforming, and changing and just like that art of designing for us is ever-evolving and pursuing societal values.
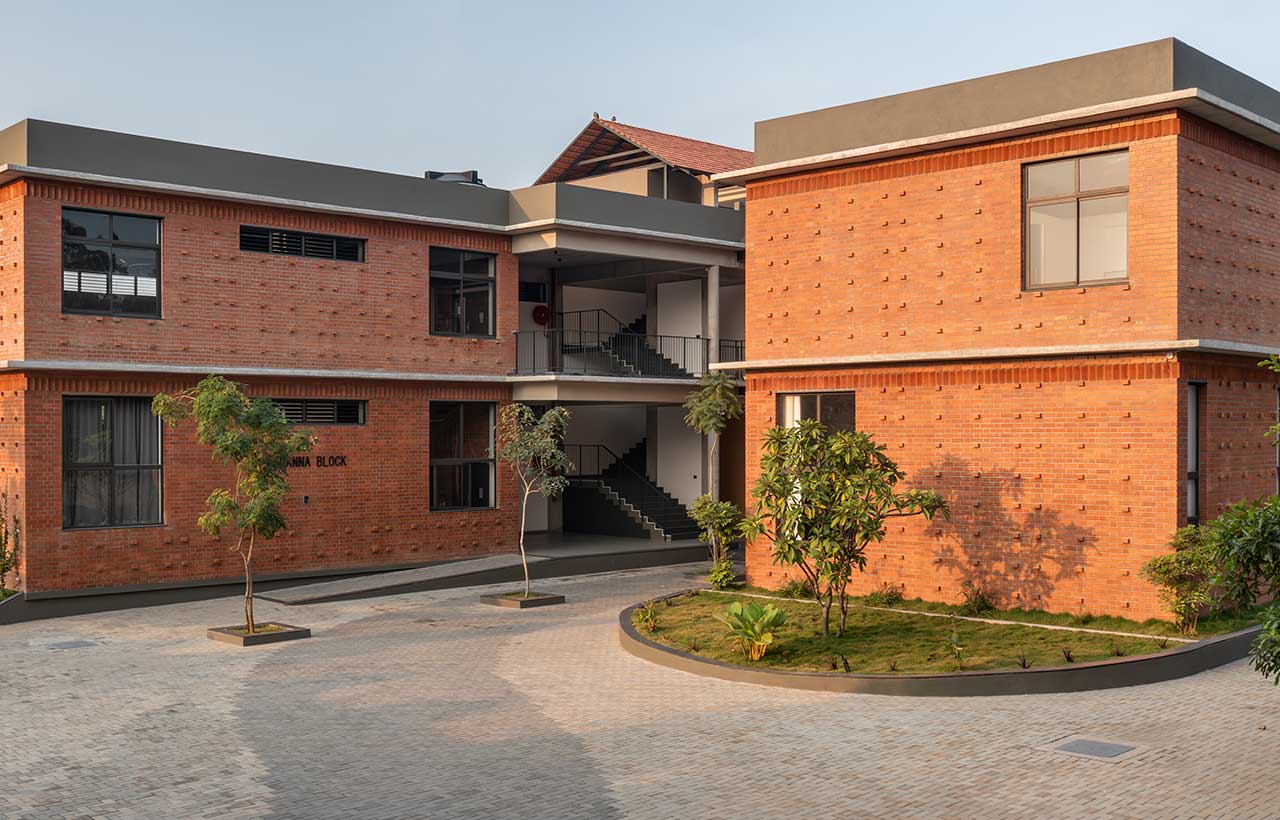 NSB - Materiality and Expression
NSB - Materiality and Expression
What specific experiences had the greatest impact on shaping your design philosophy and approach?
Incorporating context, tradition and local techniques with modernity and Sustainable building materials has crafted my design approach. HabitArt Studio strives to create spaces that harmonize with their surroundings, minimize environmental impact, and promote well-being for both people and the planet. Our studio is a multi-disciplinary practice that creates bespoke spaces, draped in rich earthen textures, articulated with natural lighting, ventilation and principles of contextual climatology.
Define creativity and functionality in your design process?.
When I design, it's not just aesthetics or functionality but how structures and elements interact with each shape the whole narrative of the building. It can foster productivity, connections interactions forming awe moments and lasting impact. So I think creativity and functionality should merge in a holistic design.
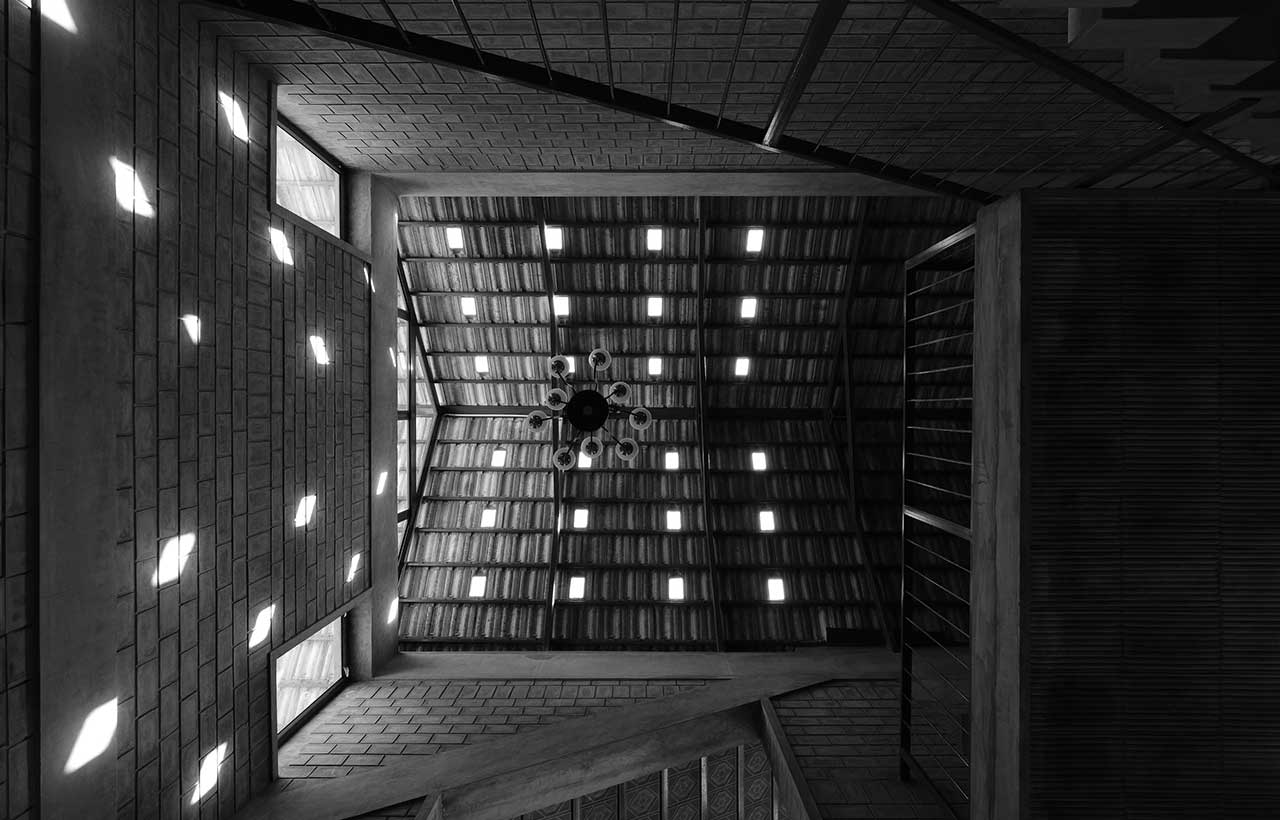 Boulder Farm House - Entrance Area
Boulder Farm House - Entrance Area
Explain how your work promotes human well-being?.
Simplicity plays a huge role in our design process, we craft elements considering the context and functionality and merging them with the touch of sensitivity. The design decision whether it's a line or curve impacts the user’s mind and well-being. So by integrating the surrounding context and using locally sourced materials we at HabitArt reduce environmental impact and create a place that belongs to that specific user, an authentic approach.
Share some glimpses of the National School of Business?
In our recent project, the architecture of the National School of Business emerges as a celebration of simplicity, human well-being, and the timeless beauty of local materials, all brought to life through the dedication of craftsmanship. The first challenge was tight deadlines. To have a functional setup as soon as possible, the overall project timeline was one academic year, with the design phase being given just 10 days. Therefore, we aimed for a simple but flexible layout that could be transformed and augmented throughout the project. The second challenge was in working with a restricted buildable area arising from the site’s location next to a railway line.
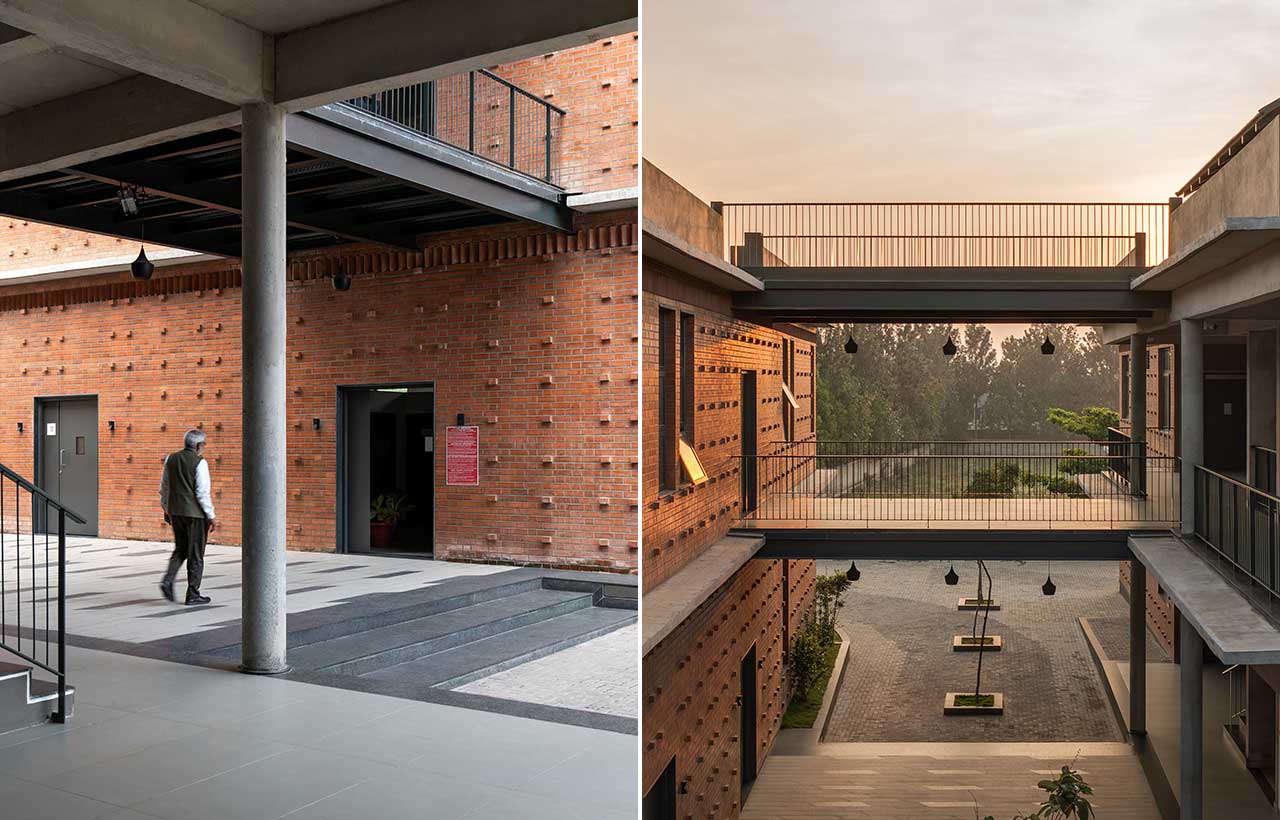 NSB - Levels and interaction zones
NSB - Levels and interaction zones
The final challenge was to address the programmatic requirements posed by the education board. The academic block is anchored on either end by raked lecture halls. Smaller tutorial rooms and circulation core fill in the center. The layout remains typical across floors. However, upper-floor classrooms are designed with flat floors, allowing the rooms to be adapted to different functions and furniture configurations. The spine is cut by a large entry plinth connecting the two wings. Lined with local Sadarahalli stone, it functions as a formal welcome to the block. The plinth is sheltered by a metal bridge connecting the upper floors of the two wings. Both these spaces form defined outdoor interaction spaces and promote a sense of community. Bricks are intermittently projected along the façade, creating a play in shadow through the day, and adding dimension to the otherwise simple elevation. The brick skin allows the building to stand out in the surrounding landscape without being a harsh contrast to the greenery.
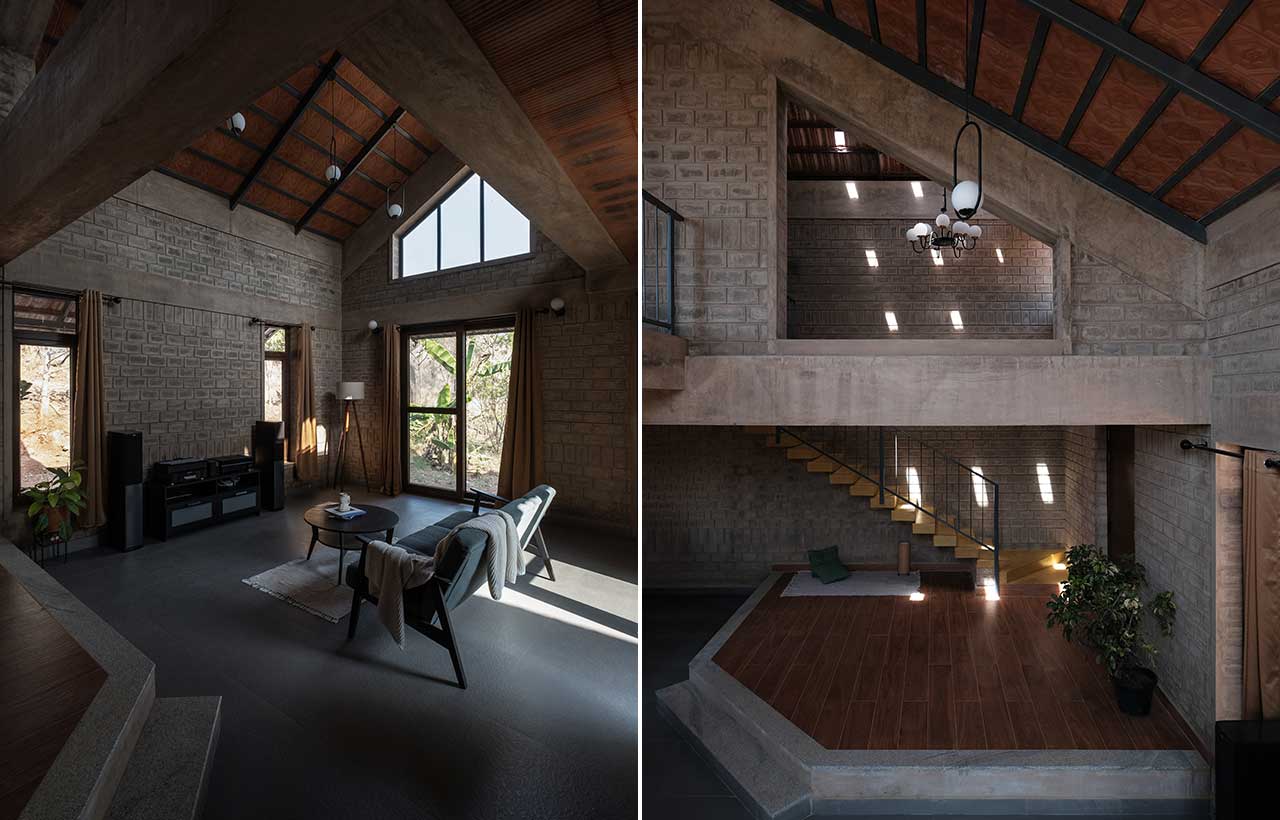 Boulder Farm House - Entrance area
Boulder Farm House - Entrance area
Can you describe a project that you found particularly challenging and how you navigated through it?
Nestled in the serene hills of Shoolagiri, the Boulder Farmhouse epitomizes sustainable living set amidst lush landscapes and boulders. Inspired by vernacular architecture, it features mud, stone, wood, and clay, reflecting the region's heritage. Embracing its surroundings, this haven offers a retreat from urban life while embodying eco-consciousness and local craftsmanship.
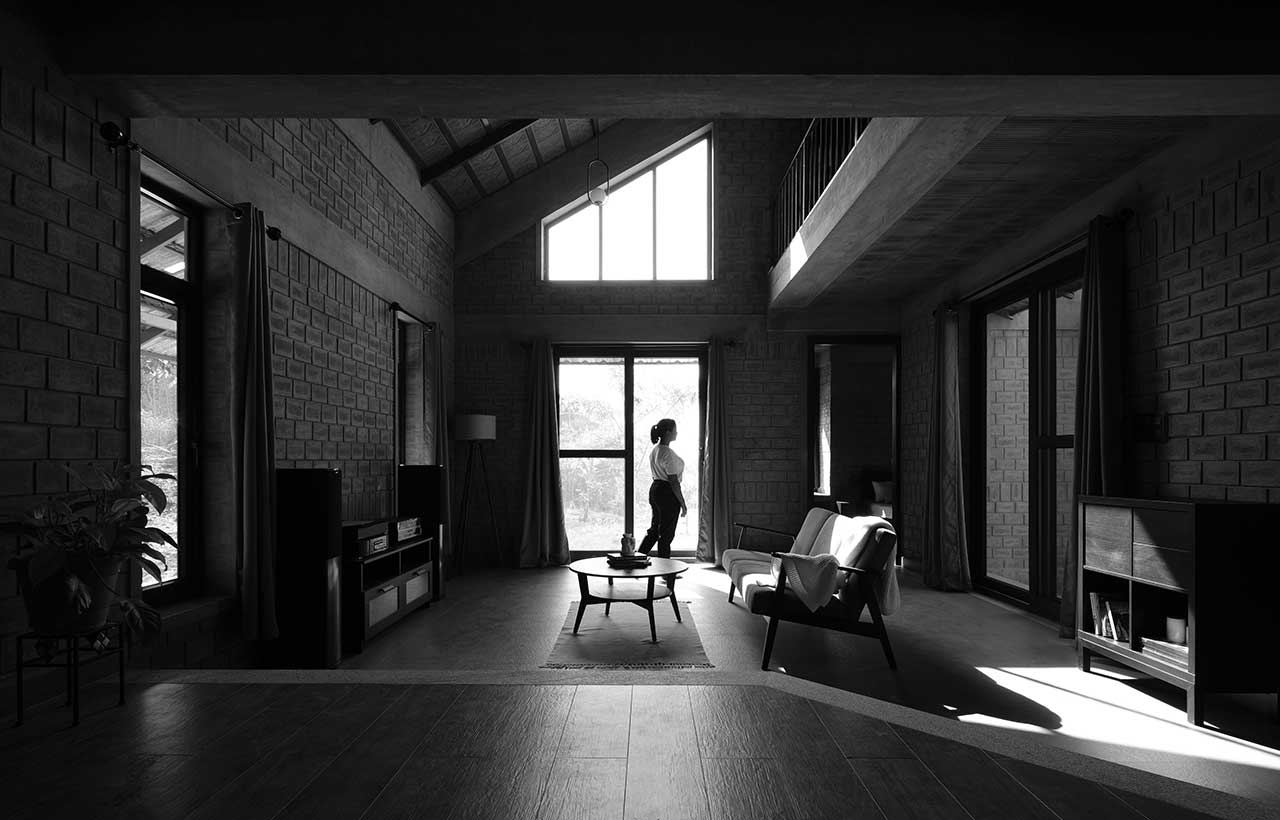 Boulder Farm House - Living Room
Boulder Farm House - Living Room
Materiality and Craftsmanship - Stabilized mud blocks, crafted directly on-site, became the foundation of a dwelling designed to offer respite from the extreme heat characteristic of the area. The decision to use local materials was not only an ecological statement but a practical solution to the challenges posed by the region, contributing to optimizing costs and bolstering the local economy. Experienced “karigars and maistries”, a colloquial term for craftsmen, collaborated closely to construct a load-bearing structure that is as much a product of the community as it is of the land. This synergy between local expertise and natural materials underscores a commitment to sustainability that goes beyond the mere aesthetic, embedding the home within the fabric of Shoolagiri’s cultural and environmental landscape.
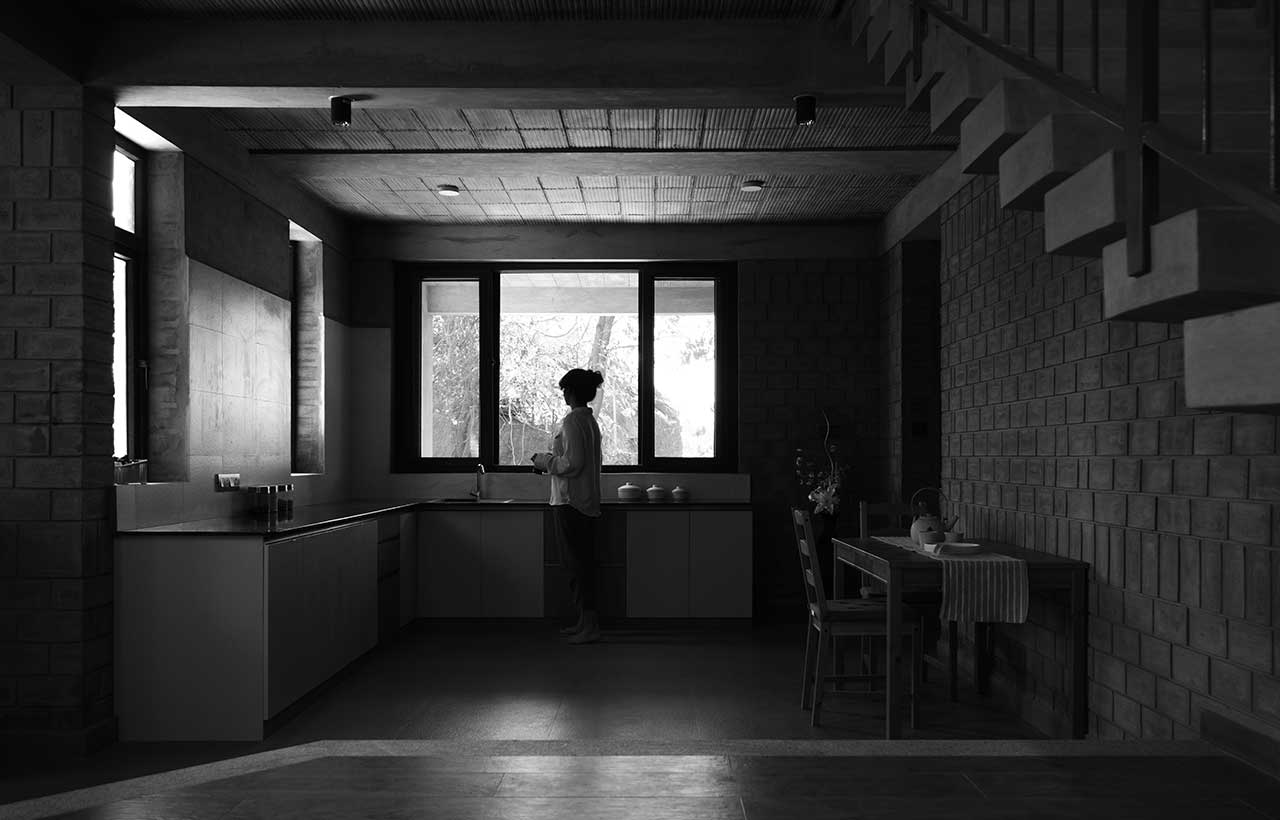 Boulder Farm House - Kitchen
Boulder Farm House - Kitchen
Natural Light and Ventilation - Upon entering the house, visitors are greeted by a double-height volume that immediately introduces the home’s core principle: ventilation. Utilizing the principle of the "Stack Effect," the design ensures that hot air is continually pushed upwards and outwards, maintaining a cool interior without reliance on artificial cooling. This natural ventilation strategy is complemented by an open layout, where each space flows seamlessly into the next, allowing for uninterrupted views across the house.
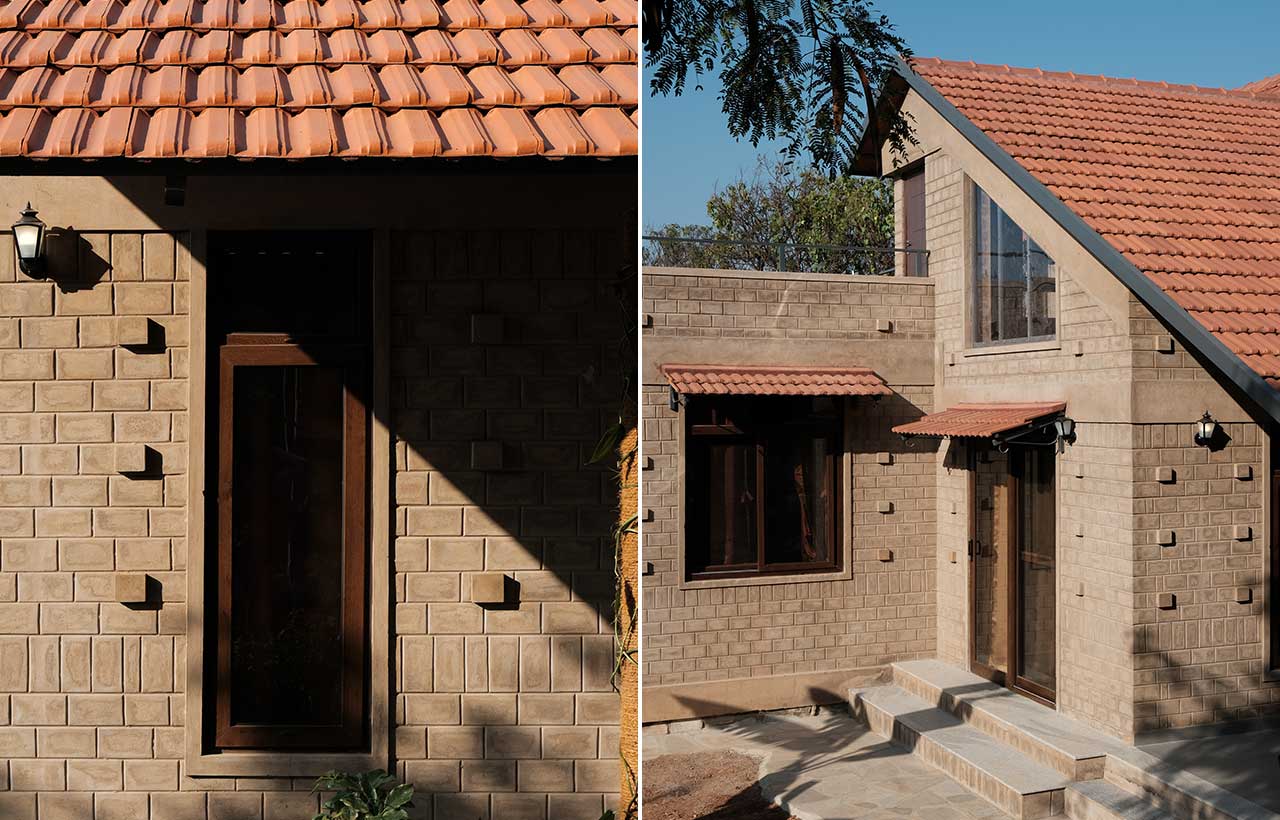 Boulder Farm House - Exterior
Boulder Farm House - Exterior
How did your team blend local materials and artisanal collaboration in your architectural designs?
Drawing inspiration from the surrounding landscape, our conceptual approach to design emphasized the use of locally available materials and hands-on craftsmanship. Mud plaster, sourced from nearby earth, became a descriptive element, fostering a deep connection to the ground and the community. Reviving local craftsmanship, we transformed raw materials into works of art, creating spaces that echo. Through this cohesive approach, we defined the language blending modernity and local skills.
What are your strategic plans considering your firm’s ethos?
Artificial intelligence is a tool that can save time and help us to frame our approaches in a better and more considerate manner. But it can't function like a human mind, it is just a tool, not an experience with depth and spirit. Architects and Designers are sensitive thinkers who craft spaces considering the functionality, building materials, sustainability, and human-centric shaping of the built form that enriches our lives. With the strength of AI and the sensitivity of human beings, we can push our boundaries of innovation and creativity.
How do you measure the success of a project beyond its completion?
Success, for HabitArt Studio, is defined by the joy of creation and the satisfaction of seeing our clients comfortably settled in spaces that reflect their lifestyle.
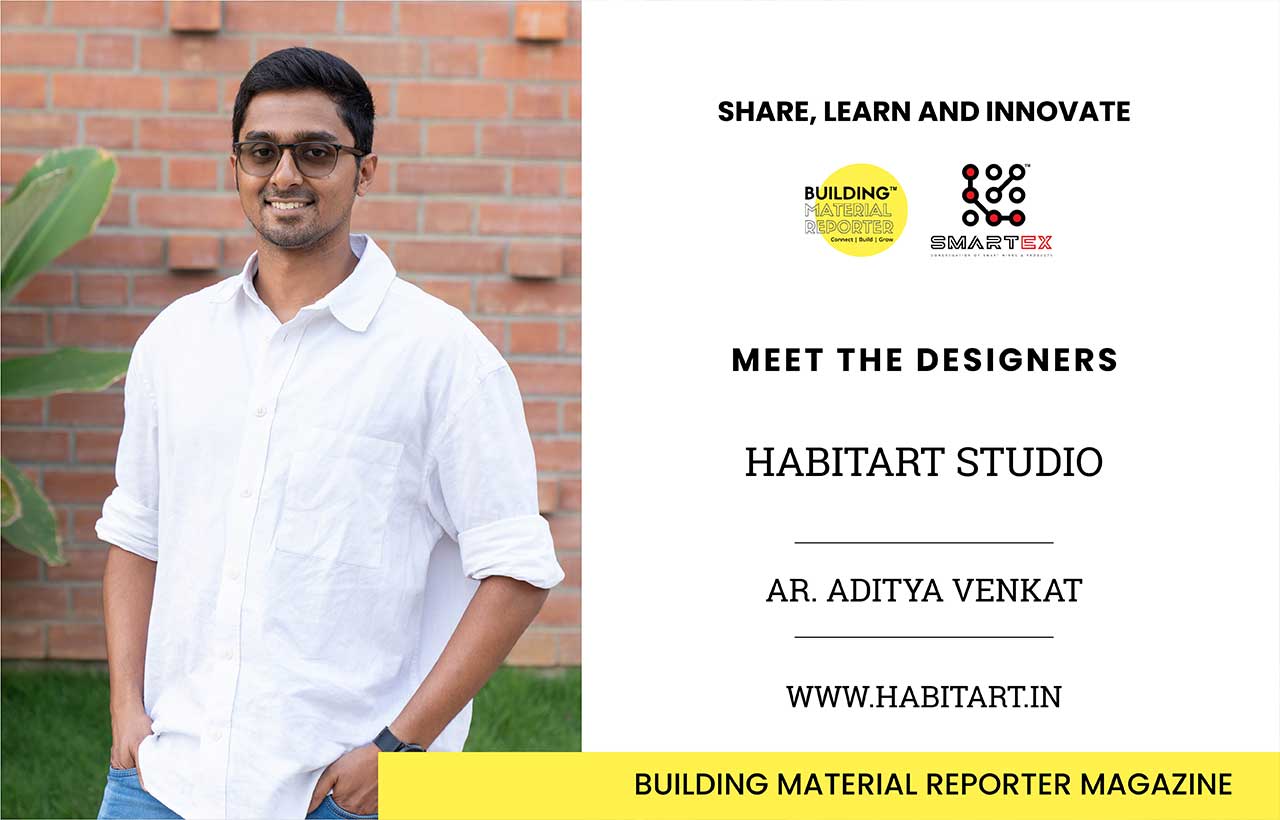 Stay updated on the latest news and insights in home decor, design, architecture, and construction materials with Building Material Reporter.
Stay updated on the latest news and insights in home decor, design, architecture, and construction materials with Building Material Reporter.


