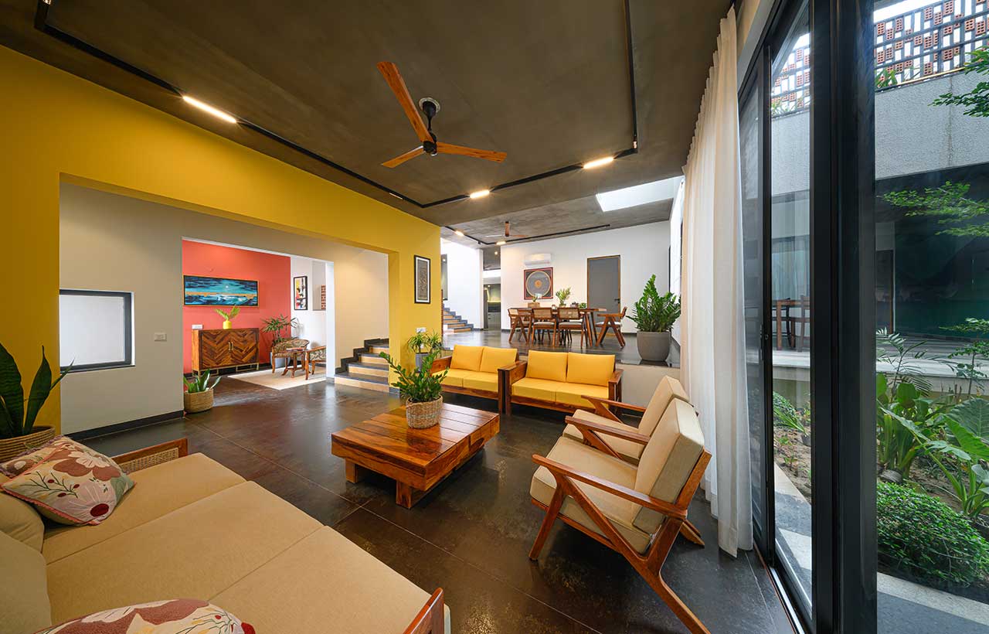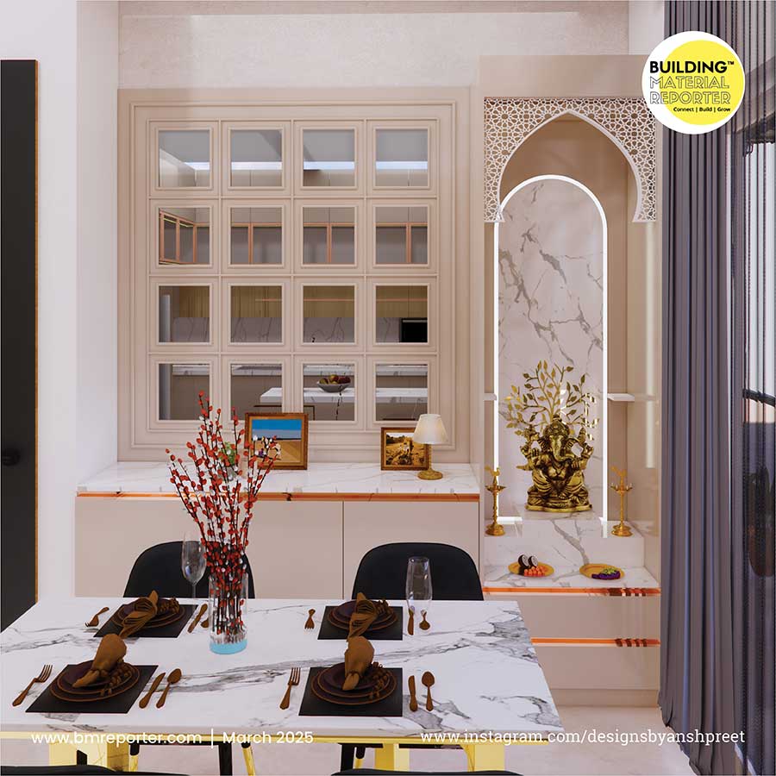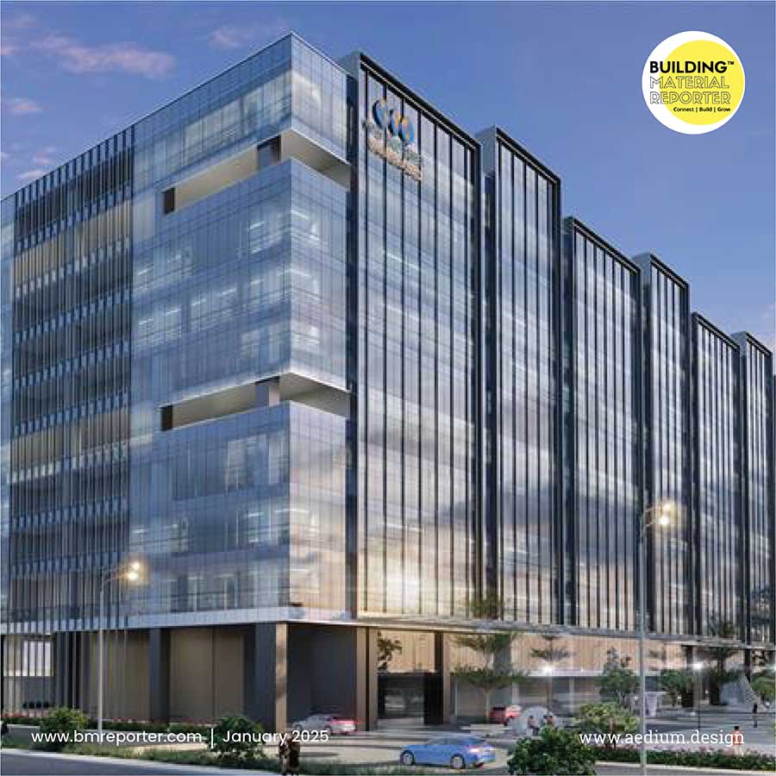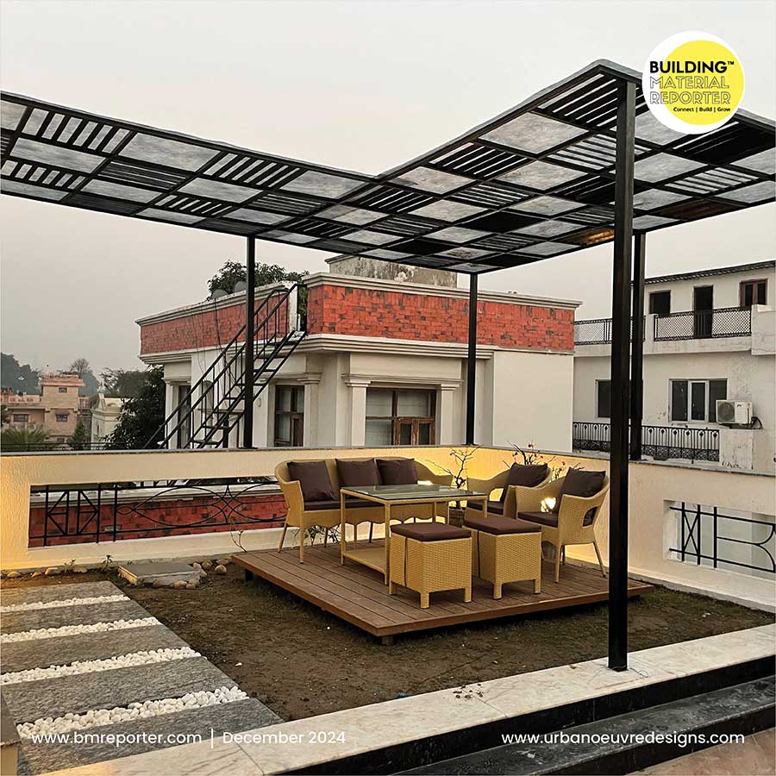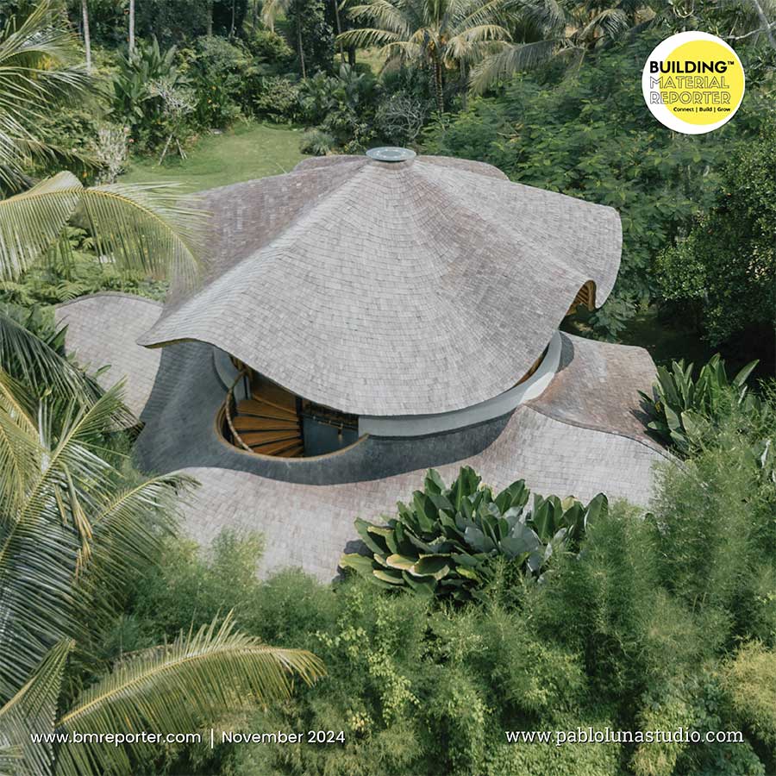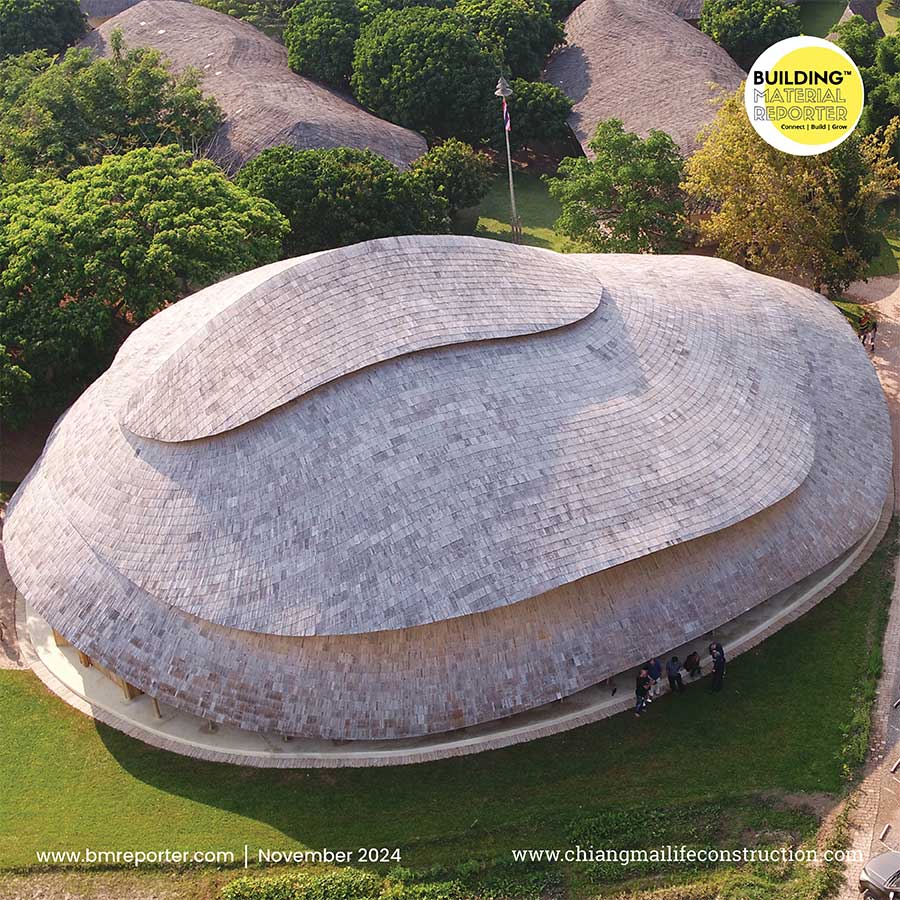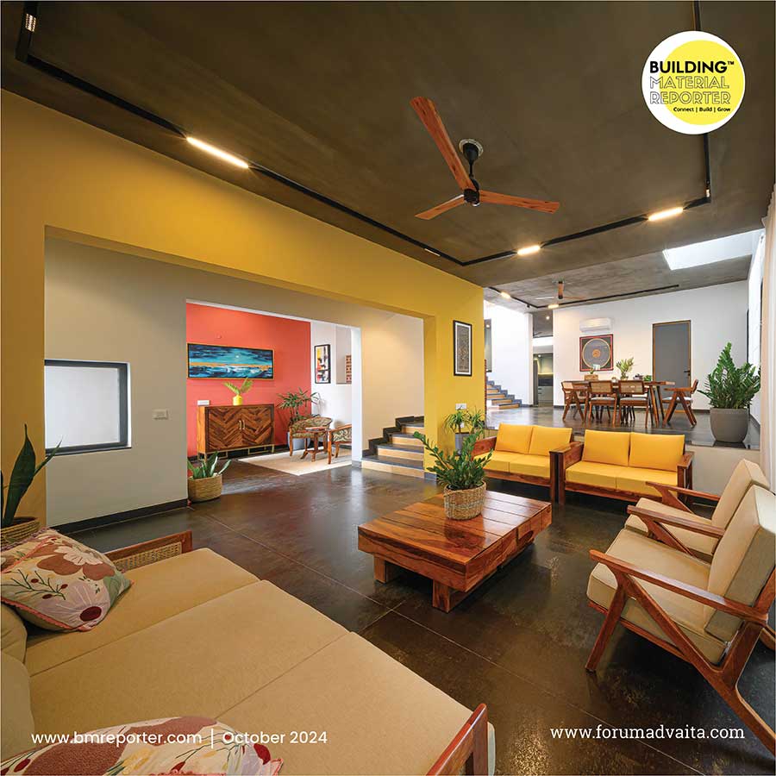A Dialogue with Ar. Aman Sohal - Psychology Of Conscious Design
- October 19, 2024
- By: Ar. Priyanshi Shah
- SUCCESS STORIES
 Published in BMR Magazine's latest Edition focused on Man, Material, Spaces - Ar. Aman Sohal, a leading voice in human-centric design shares his poetic journey in a thought-provoking interview with Ar. Priyanshi Shah expresses the psychology of conscious design through his diverse projects. Let's dive into the philosophy behind Forum Advaita, where the art of architecture meets the essence of mindful living.
Published in BMR Magazine's latest Edition focused on Man, Material, Spaces - Ar. Aman Sohal, a leading voice in human-centric design shares his poetic journey in a thought-provoking interview with Ar. Priyanshi Shah expresses the psychology of conscious design through his diverse projects. Let's dive into the philosophy behind Forum Advaita, where the art of architecture meets the essence of mindful living.
How did FORUM ADVAITA emerge?
It's a combination of two words Forum and Advaita.
Forum- A place to exchange ideas to follow Vivekananda's philosophy of Advaita
Advaita- A two-state interpretation, one as an experience, the other as a philosophy
How do you prioritize the preferences of individuals inhabiting the spaces you design?
At Forum Advaita the process of planning and designing is twofold. At the first level, we engage in deeper conversations with our clients, for instance in the case of a home design we begin by understanding the family structure, lifestyle and general approach towards life. We split our design thinking into two halves the first is the Psychological Function where we explore the immeasurables. Here we dream of a house for the clients and try that our dream is bigger than theirs and make them believe in that dream. This challenge helps us offer our clients a dream that is larger than life thus giving them a heightened experience.
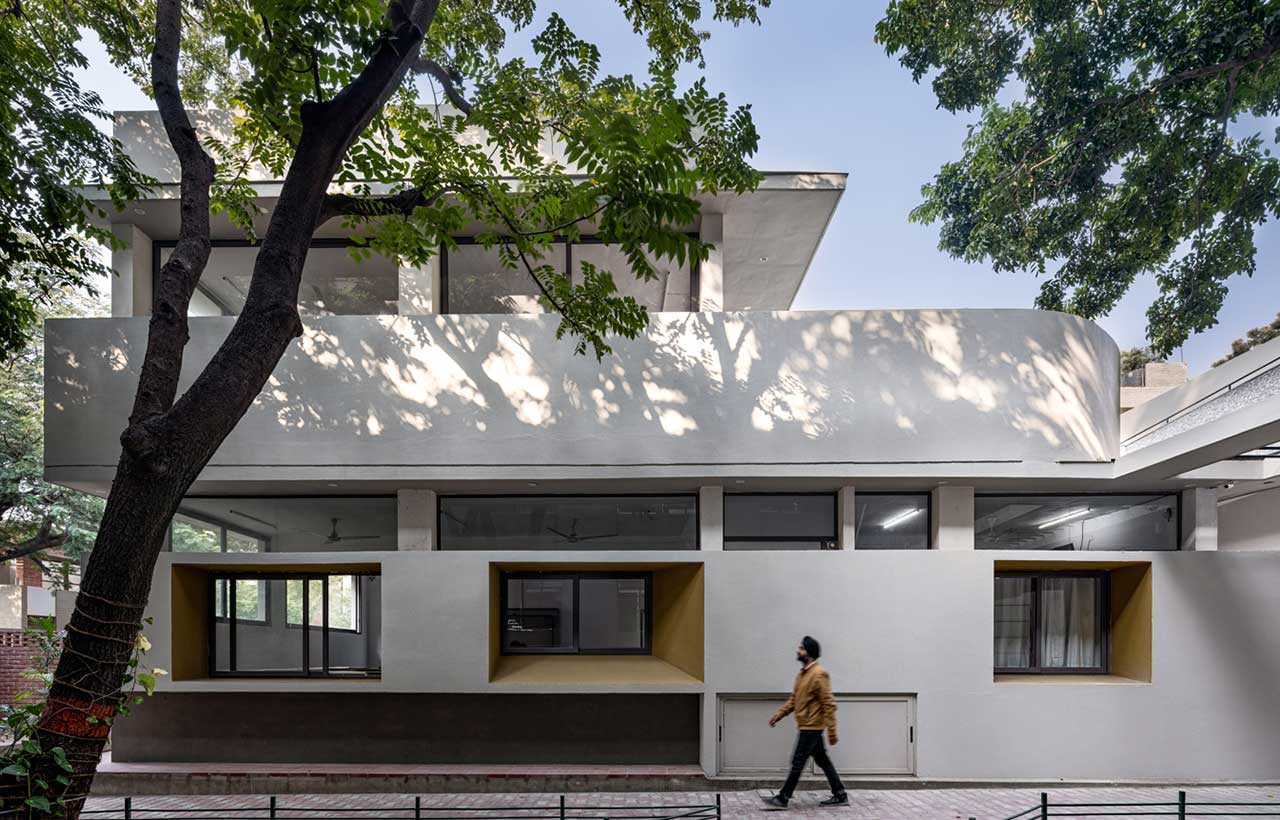 The second half is the Physical functions by understanding the tangibles that are required to make the dream possible such as climate, circulation, spatial connections, services etc. This process starts by sketching and drawing sections that explain a story of the house leading to theatrical experiences with the play of natural light, volumtric spaces, disconnecting from the outside world and bringing oneness and slowness in mind.
The second half is the Physical functions by understanding the tangibles that are required to make the dream possible such as climate, circulation, spatial connections, services etc. This process starts by sketching and drawing sections that explain a story of the house leading to theatrical experiences with the play of natural light, volumtric spaces, disconnecting from the outside world and bringing oneness and slowness in mind.
How does the interplay of natural sunlight and varying levels within spaces contribute to creating a theatrical experience?
The use of natural light helps create spaces which are devoid of time and space, making them theatrical as it silences you and makes you conscious of your inner being. The idea of creating levels is also to create a multiplicity of a space, creating multiple choices of experience every time you look at it and move through. These levels not only help in creating the actor-spectator relationship but also help one to pause and contemplate as it slows you down.
How does ForumAdvaita use the complexity of emotions and relationships to create evolving stories that shift with different perspectives and experiences over time?
The entire complexity of emotions involves diverse poetic elements that contribute to establishing the entire experience and thus in our architectural planning we try to incorporate them at various levels. Our project “The World Within “, the balconies from the bedrooms looking into the court spaces bring an unreal experience
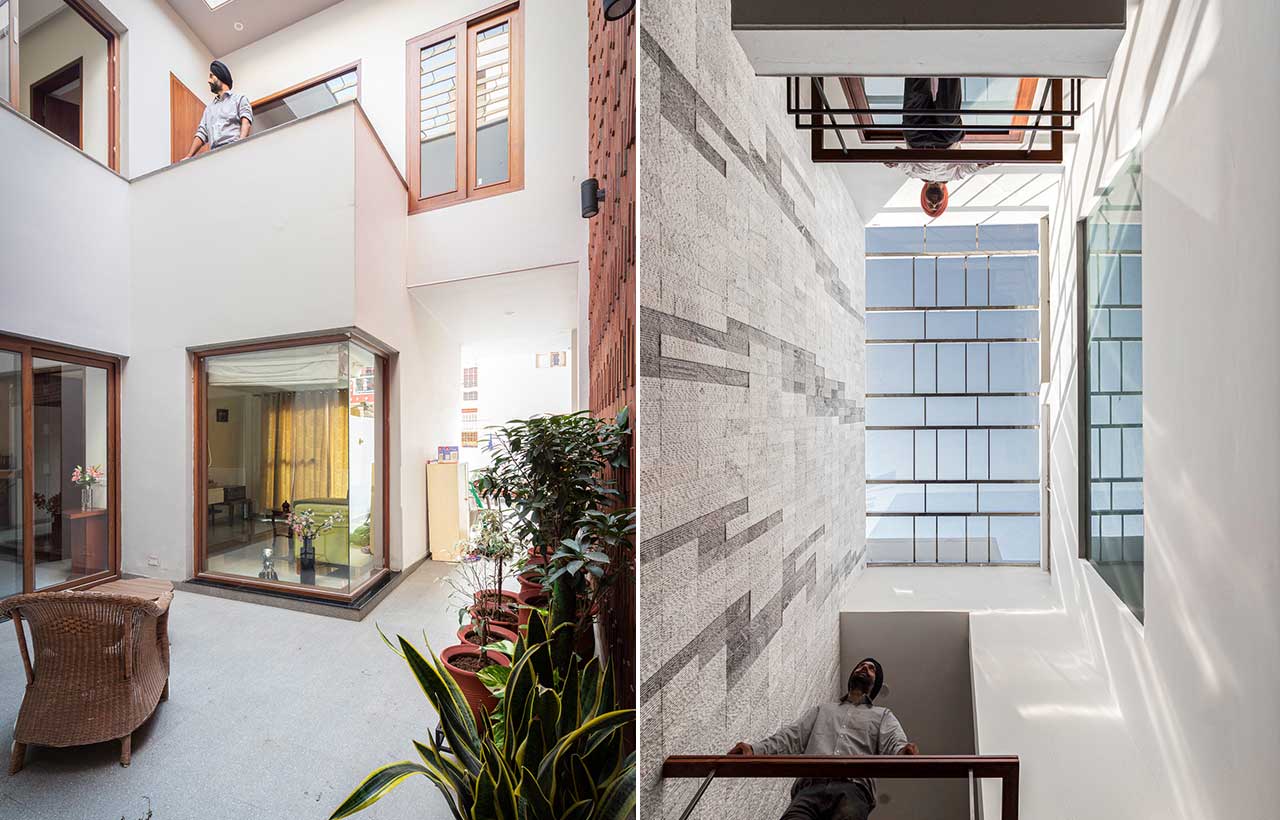 I like complexity in spaces and simplicity in structure, trying to make the spaces imageable and not readable for a timeless experience. If the form becomes equally complex, it can lead to chaos, so there is a fine line between the complexity we intend for a rich experience and the one that can create disorder in space. The whole idea is to choreograph the movement pattern of a human being thus generating a larger-than-life experience concerning time. The shift of connecting the visual axis within a shorter distance is when the engagement within a space is at a higher level.
I like complexity in spaces and simplicity in structure, trying to make the spaces imageable and not readable for a timeless experience. If the form becomes equally complex, it can lead to chaos, so there is a fine line between the complexity we intend for a rich experience and the one that can create disorder in space. The whole idea is to choreograph the movement pattern of a human being thus generating a larger-than-life experience concerning time. The shift of connecting the visual axis within a shorter distance is when the engagement within a space is at a higher level.
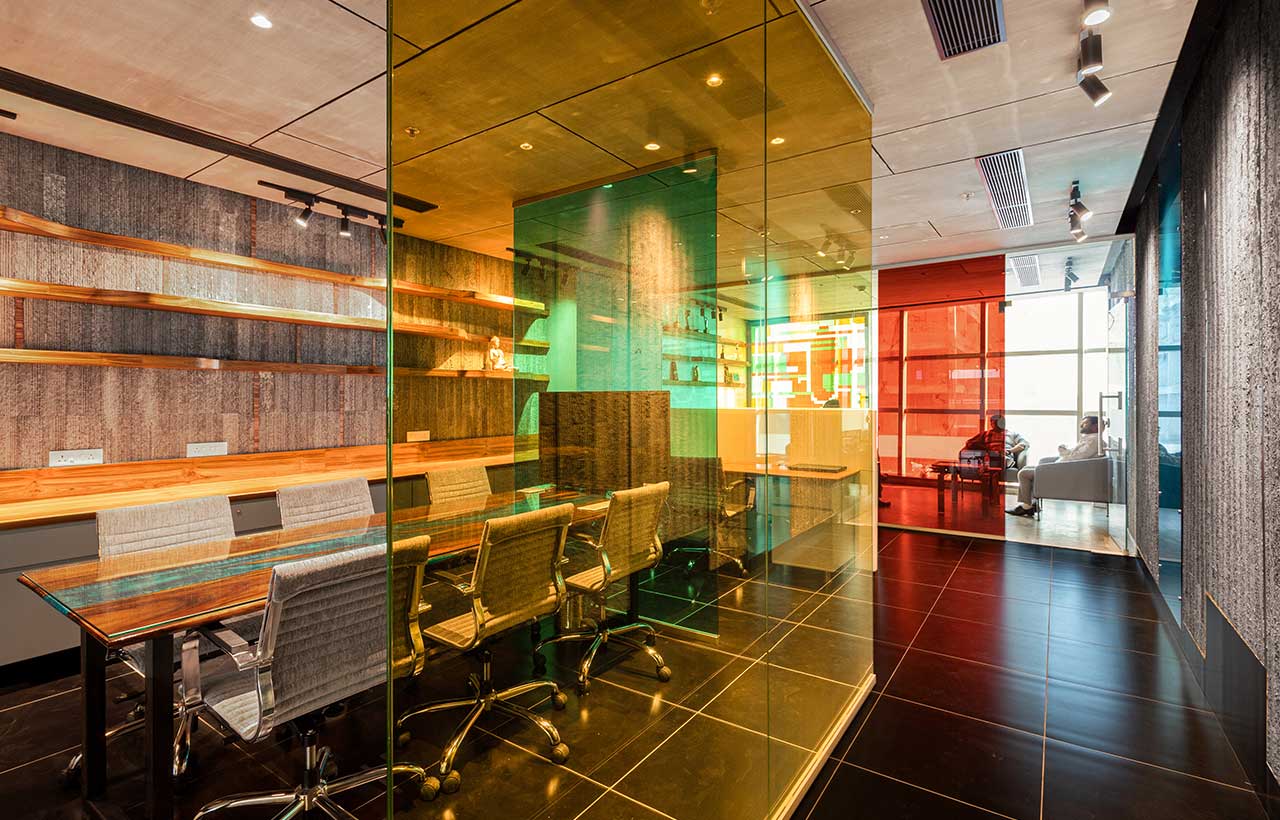 Our Project called Mondrian Volume is a very special project for us, that became a beacon of our design philosophy. The whole objective of using architecture as a medium of storytelling was manifested in the project.
Our Project called Mondrian Volume is a very special project for us, that became a beacon of our design philosophy. The whole objective of using architecture as a medium of storytelling was manifested in the project.
What role do vernacular architecture, traditional building techniques, and indigenous knowledge play in shaping your design approach?
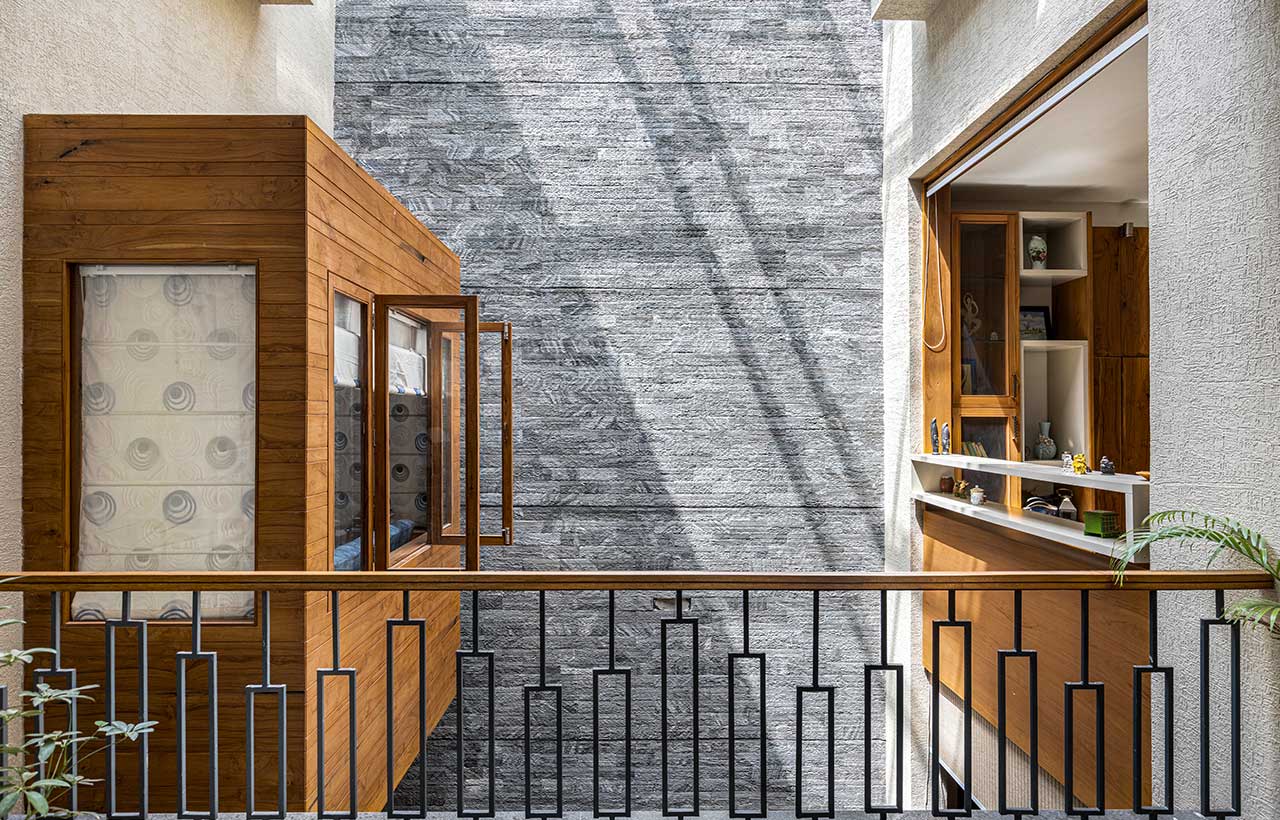 History is very strongly used in our design principles not directly to imitate form but to articulate the spatial language of a building. For our project called “The Cucoon House”, a residential project we created a modern interpretation of a jharokha window, which allowed natural light to lit up the spaces with the idea to transform the meaning of the jharokha into the context of the space.
History is very strongly used in our design principles not directly to imitate form but to articulate the spatial language of a building. For our project called “The Cucoon House”, a residential project we created a modern interpretation of a jharokha window, which allowed natural light to lit up the spaces with the idea to transform the meaning of the jharokha into the context of the space.
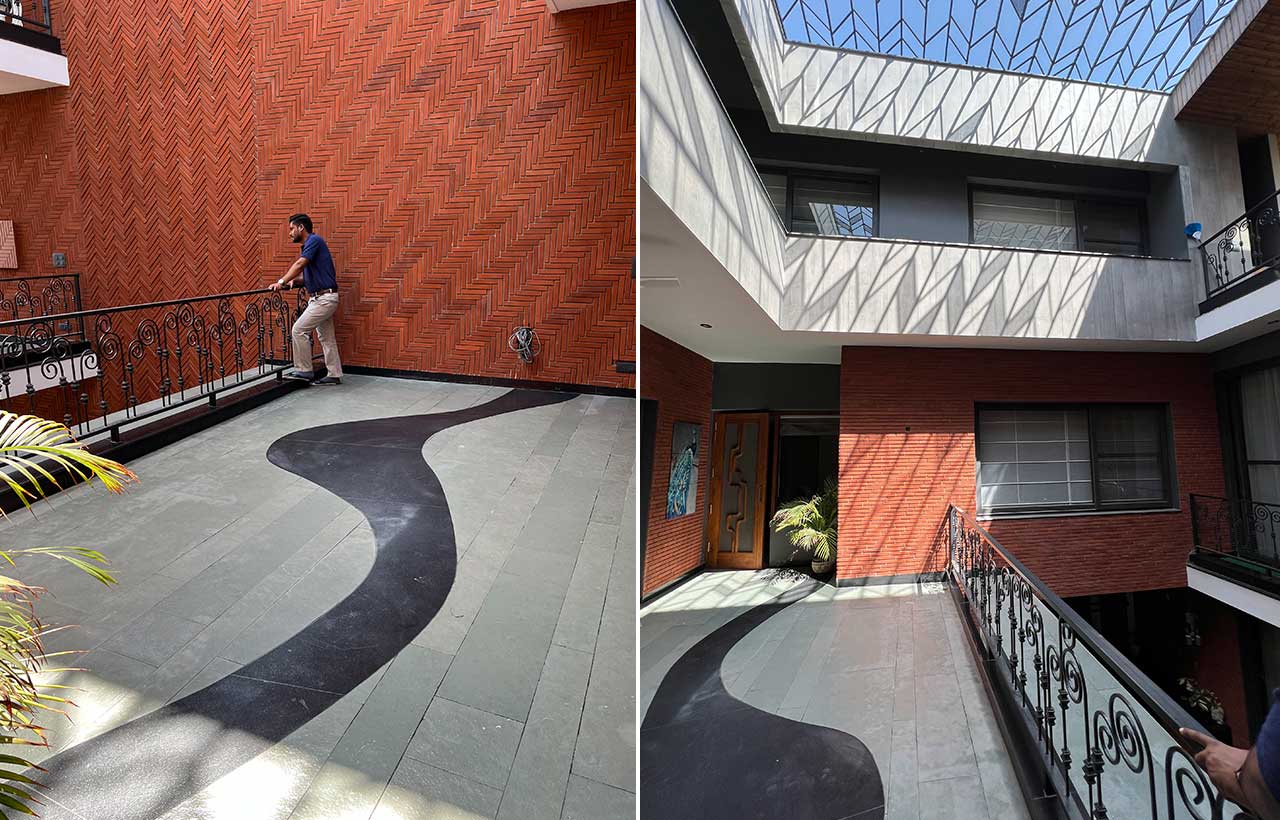
To promote well-being in architecturally designed spaces, what factors do you consider?
Passive climatic techniques and Landscape are very integrated parts of our architectural thinking and play a vital role in the spaces. Our project called The “Shifting Boxes” was conceptually planned around the linear court space leaving a quarter-half of the land unbuilt for landscaping.
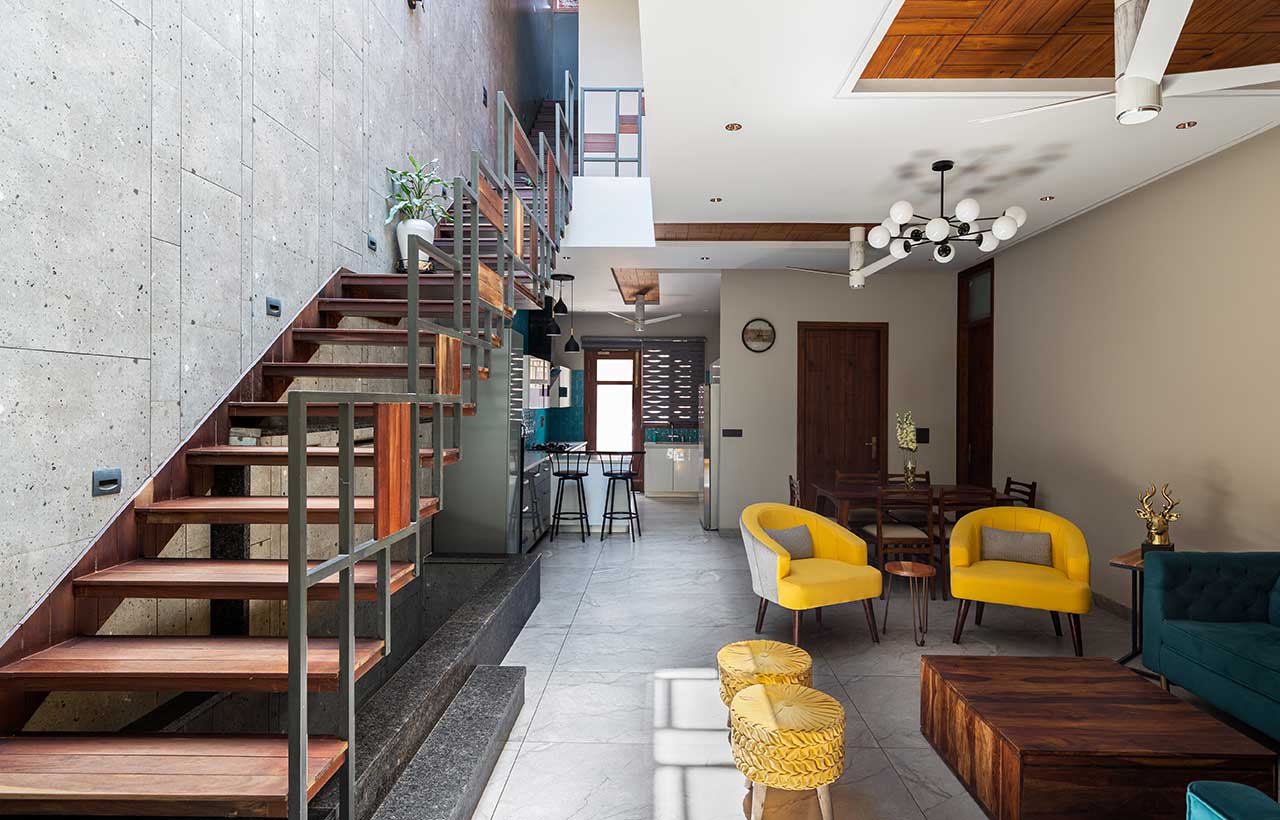 " House Wide 25" is a compact duplex house which inhabits a linear staircase that runs along one continuous length of the plot and is lit up all by the use of a skylight in the house.
" House Wide 25" is a compact duplex house which inhabits a linear staircase that runs along one continuous length of the plot and is lit up all by the use of a skylight in the house.
What strategies are employed to ensure flexibility, modularity, and adaptability in architectural designs to accommodate diverse uses and functions?
We at ForumAdvaita have been engaged in a lot of office interior design projects. It is critical to have a modular method that's flexible and poetical at the same time, Hence we create the furniture display in a manner that allows space for change and re-usage as per the utility of the space while maintaining the notion of the design.
Explain your views on the development of smart cities and sustainable urban environments.?
Architecture plays a pivotal role in such developments, but we need to address some critical issues rather than focusing only on infrastructure, Here architecture is about a deeper understanding of the mapping of traffic and pedestrian movements so that we don't end up creating a mockery of the West. Architects as a fraternity must come together and develop a cohesive form of built environment that is for the people and does not stand in isolation in the name of the iconic structure.
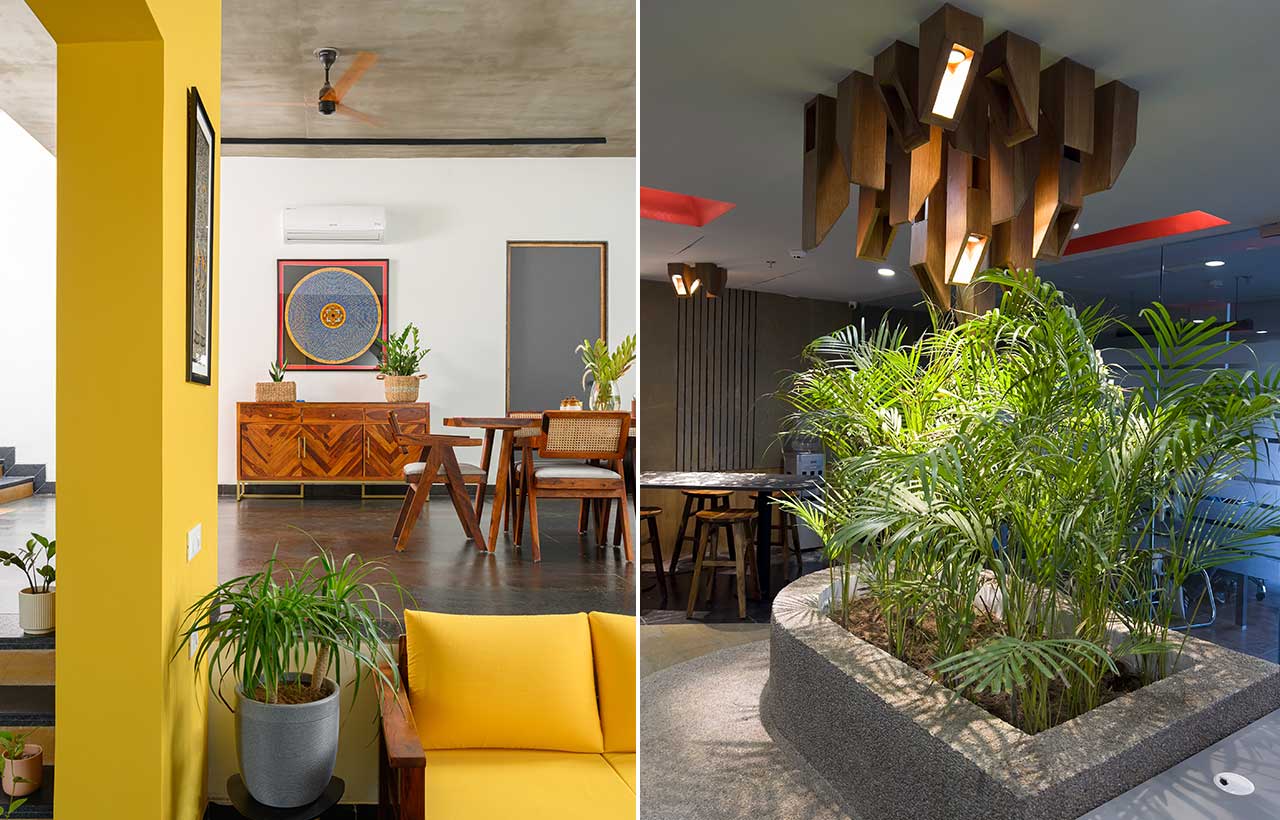
How do you see advancements in technology influencing the incorporation of architecture in the future?
Technology advancement must be used, but for making the process of designing more efficient and not as a design thinking tool. It's important to identify where we draw a line between design thinking and technology. The use of AI for instance is a great boon but only to trim off the tasks that would otherwise require much more time because of human intervention. The whole idea of conscious design thinking is to create spaces that offer expanded experiences, otherwise, architecture as a discipline will reduce to only making quicker problem-solving tools and will miss on creating layered, and complex emotions which is possible only by indulging yourself in the internalization of architecture by various hands-on activities.
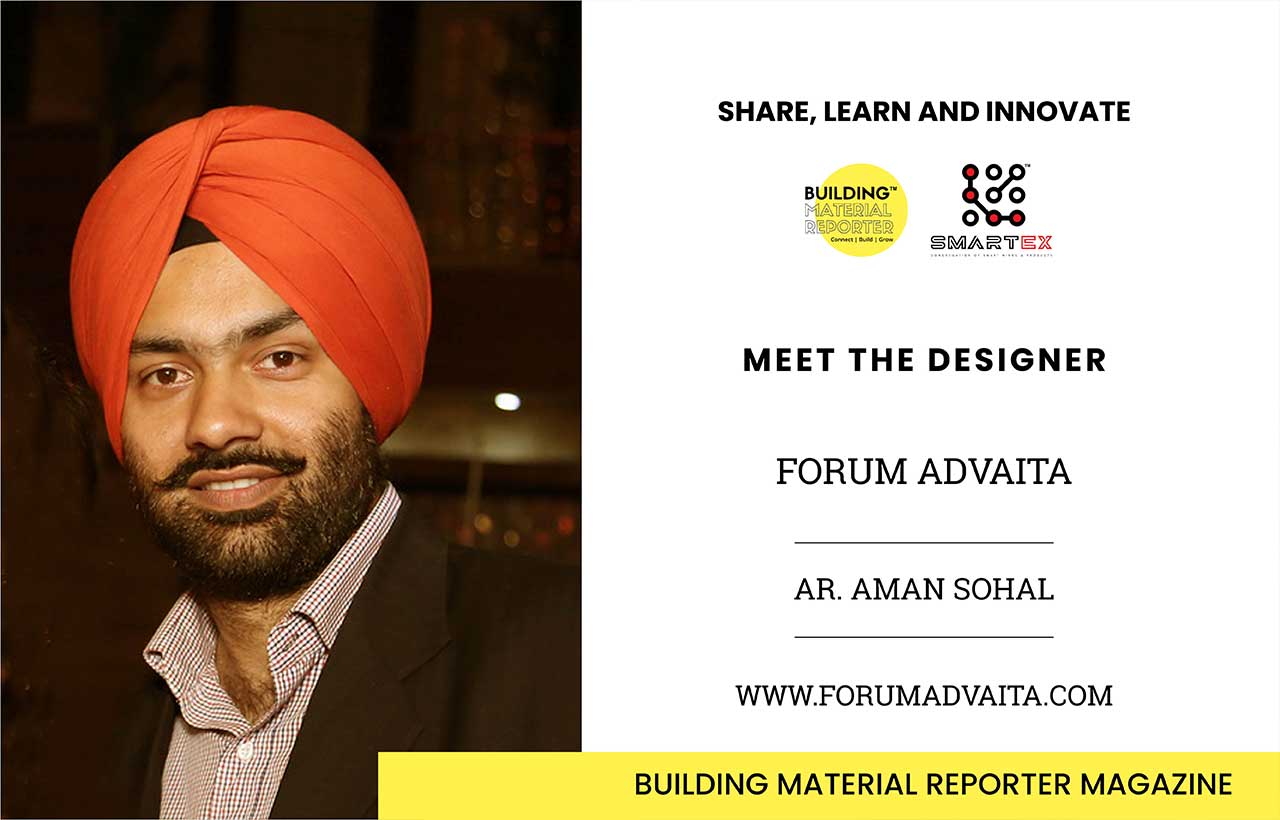 Building Material Reporter believes in serving the best! Stay tuned with us for more ideas and news related to construction, home decor, interior design, new projects, architecture and innovative materials in the industry.
Building Material Reporter believes in serving the best! Stay tuned with us for more ideas and news related to construction, home decor, interior design, new projects, architecture and innovative materials in the industry.


