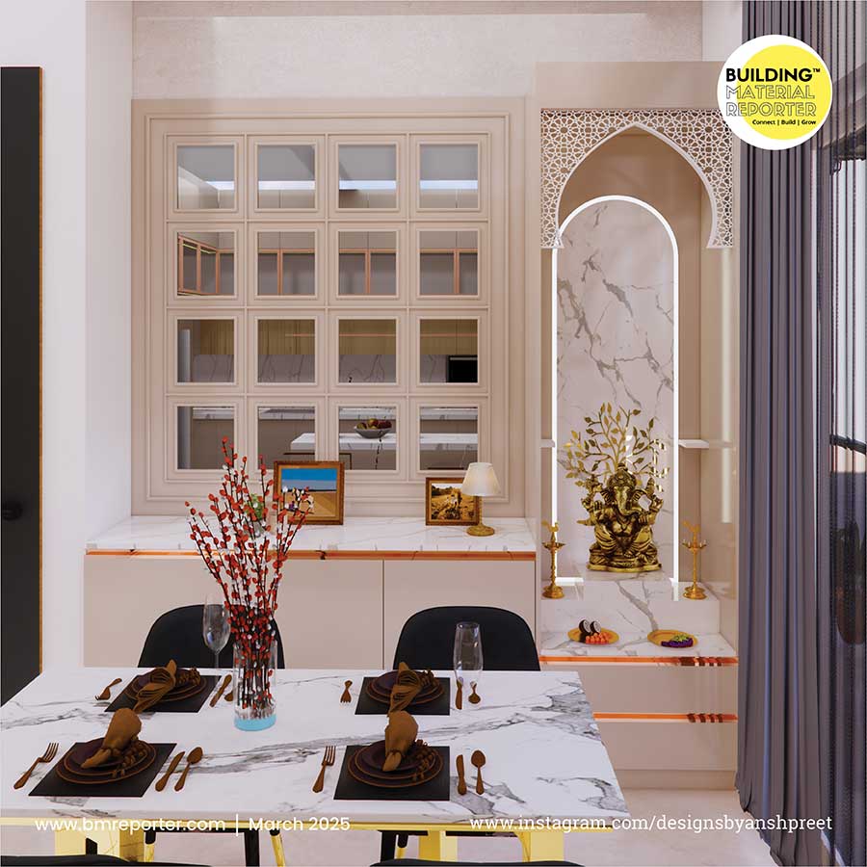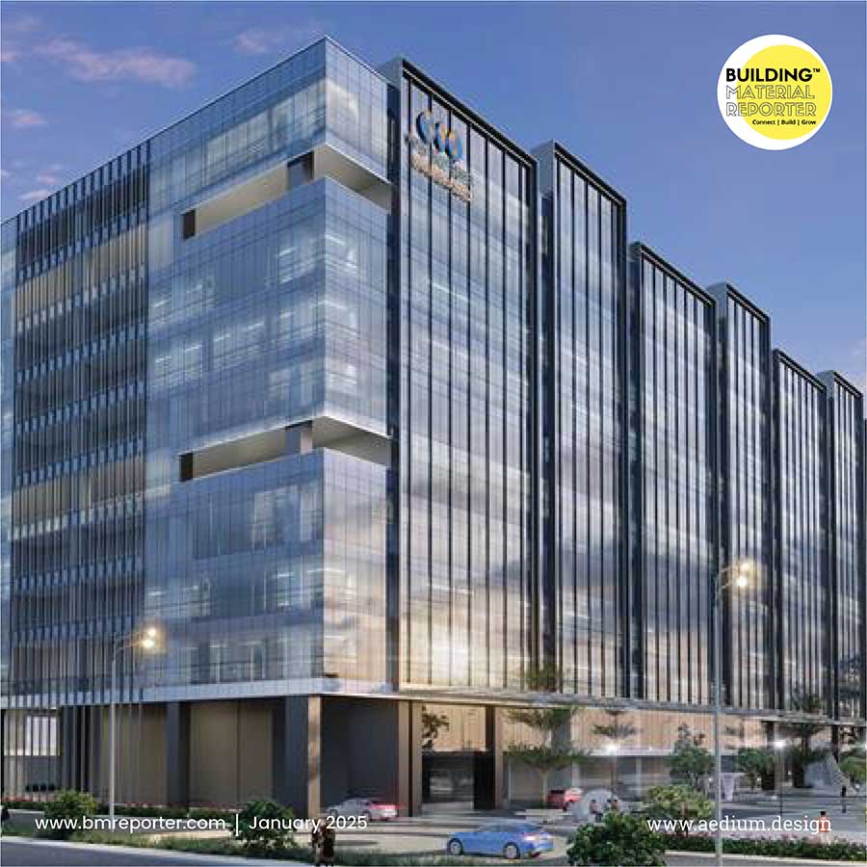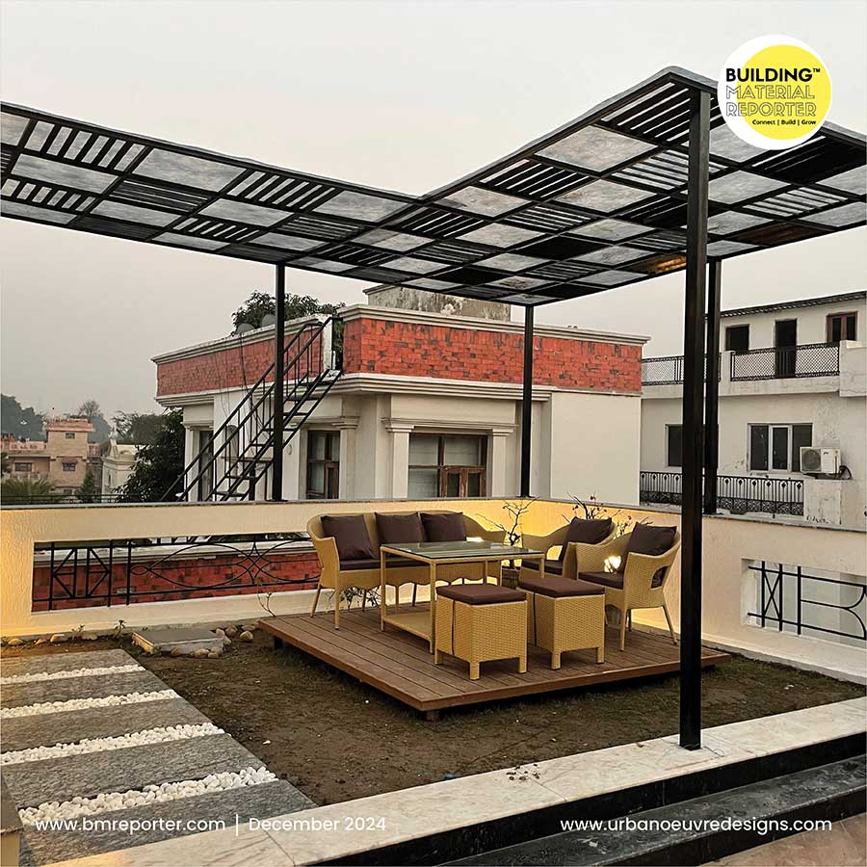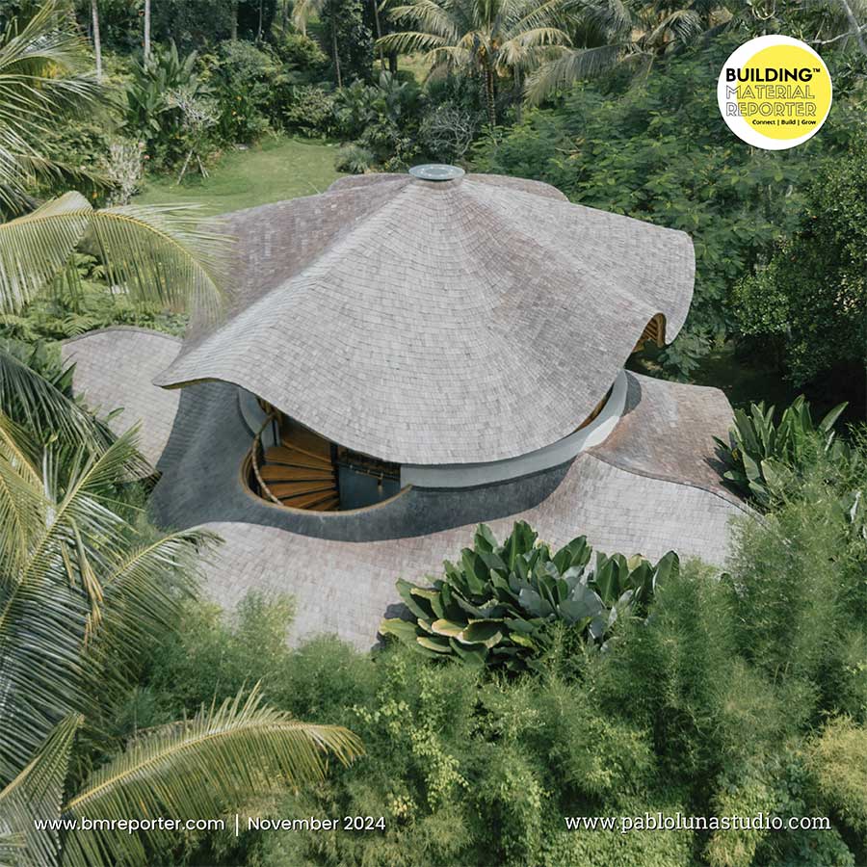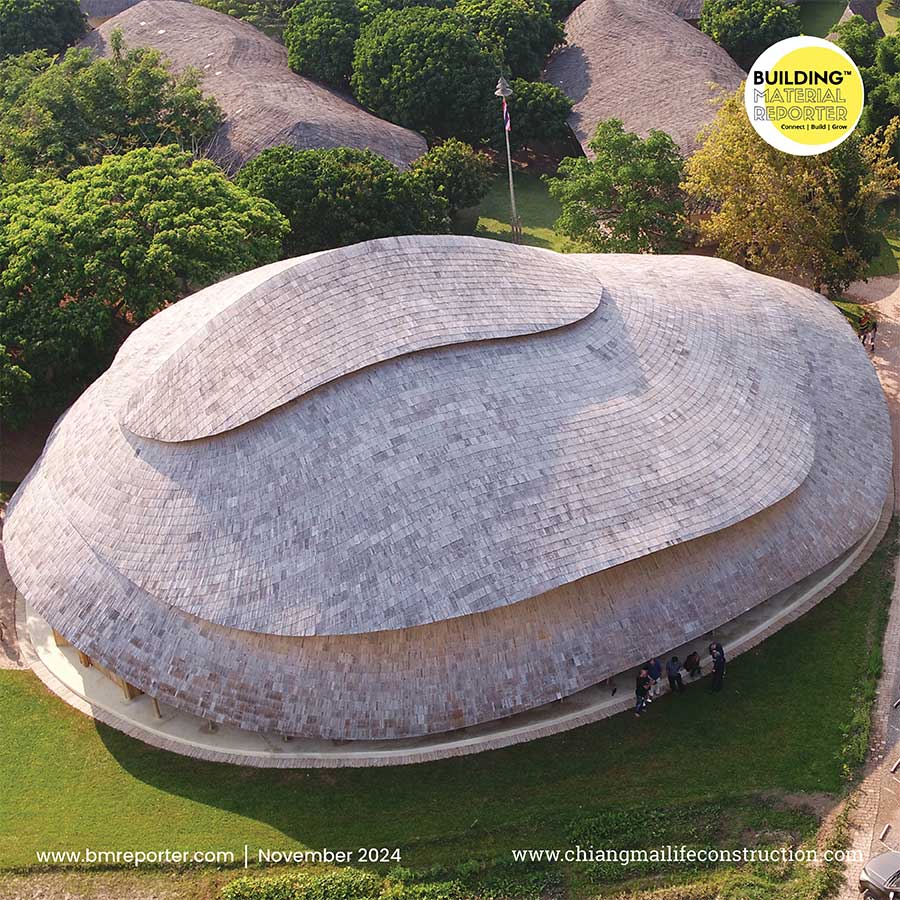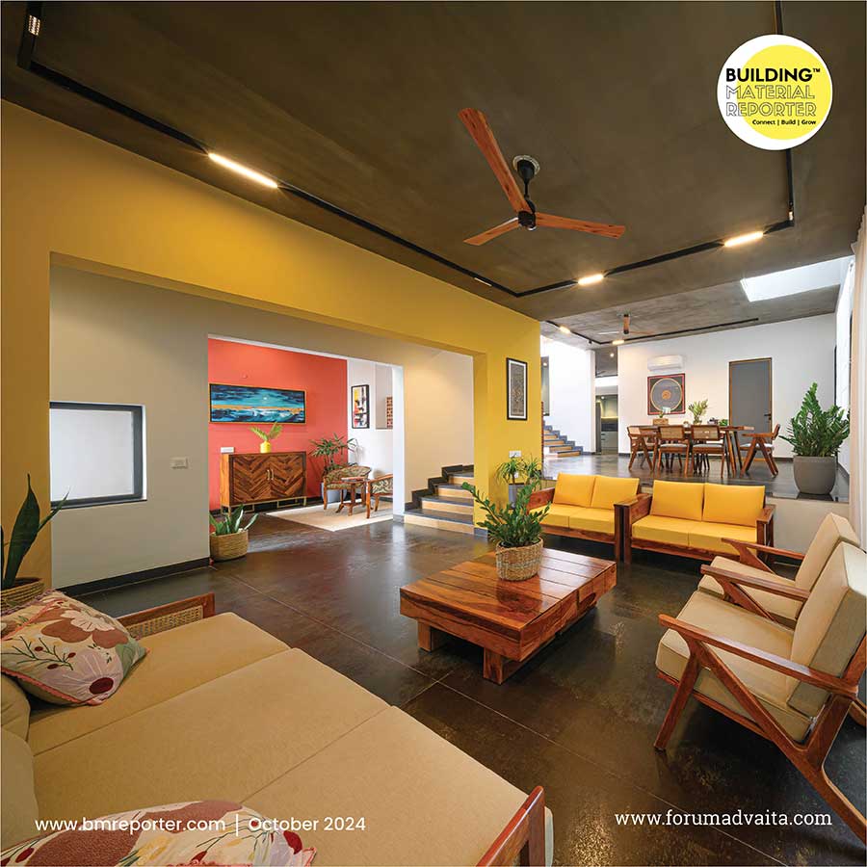Crafting Narrative: In conversation with UPSCALE Squad
- June 5, 2024
- By: Editorial Team
- SUCCESS STORIES
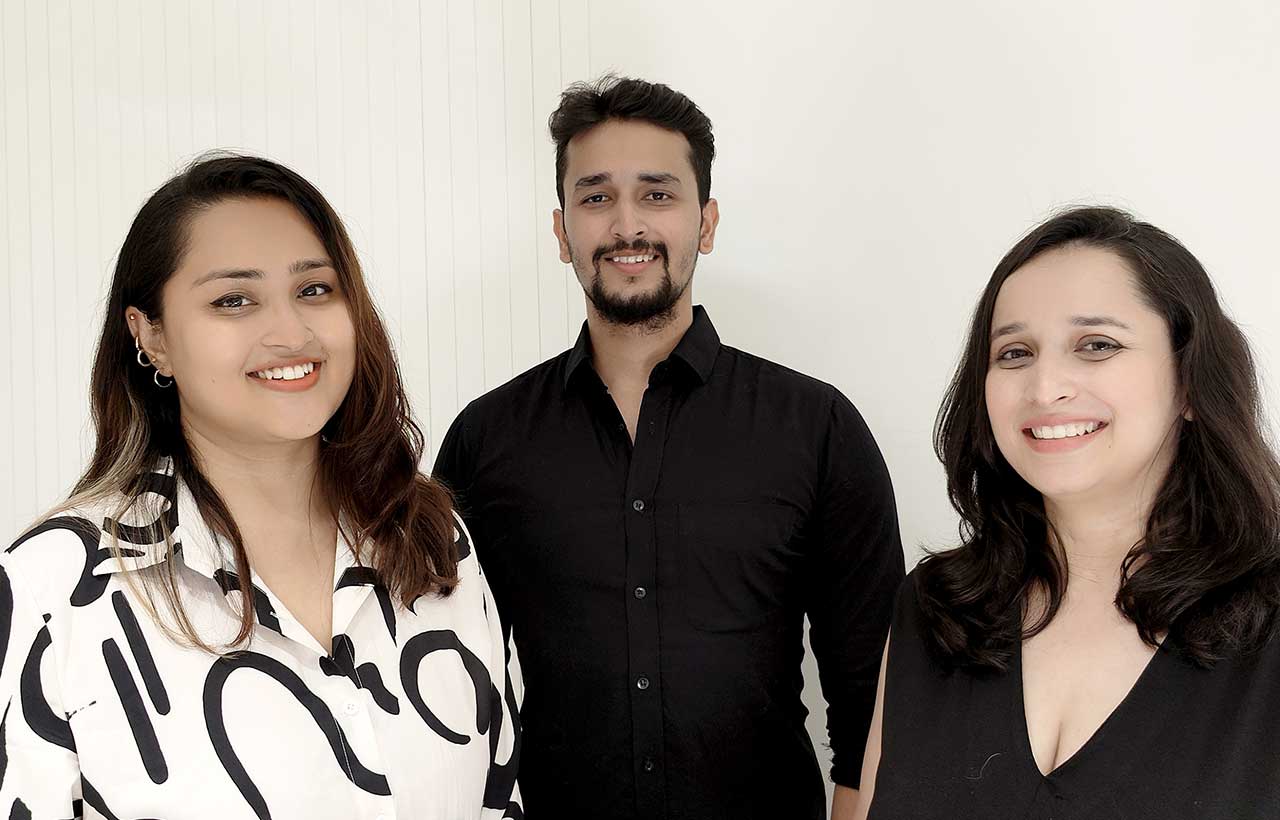 In this exclusive BMR Interview, discover the story of innovation, passion, and expertise as Ar. Priyanshi Shah unravels the narratives of the emerging architectural firm UPSCALE, co-founded by the three power Architects, Pragya Bharati, Unnatt Kamboj and Utsav Kamboj. Check out insights into their unique methodology through research, technical expertise, and artistic wisdom when designs unfold within each concept. They firmly believe that architecture transcends mere functionality; it should stir emotions and ignite a sense of wonder.
In this exclusive BMR Interview, discover the story of innovation, passion, and expertise as Ar. Priyanshi Shah unravels the narratives of the emerging architectural firm UPSCALE, co-founded by the three power Architects, Pragya Bharati, Unnatt Kamboj and Utsav Kamboj. Check out insights into their unique methodology through research, technical expertise, and artistic wisdom when designs unfold within each concept. They firmly believe that architecture transcends mere functionality; it should stir emotions and ignite a sense of wonder.
What led you to discover your love for creation?
Our love for creation began in childhood, crafting intricate cities from wooden blocks. Ar. Pragya Bharati believes “Architecture is a form of Art, Architecture just becomes the Functional aspect of Art”. This passion for creation deepened as we watched architecture evolve daily just like our Partner Ar. Unnatt Kamboj says “Architecture evolves alongside humanity”. We infuse our design with a personalised experience for the client while consciously taking every step throughout the process to build their dream home and “We turn that Dream into Reality”.
What encouraged you to become an Architect, and how did you start your career in this field?
Two things encouraged us every single day “Our Love for Creation and bringing change to this Design Industry, At Upscale, we believe architecture should be both functional and emotionally resonant, inspiring awe. Our passion for innovation and keen attention to detail drives us to transform spaces with luxurious, artistic flair.
Describe your firm’s design philosophy, a notion displayed in every project you do?.
We believe in bathing the space with a harmonious marriage of quirky-minimalism with our signature style of out-of-scale elements yet balancing the overall space. Our approach ensures that our projects make a statement while playfully co-existing with their natural urban scape.
Walk us through your Egyptian-themed Restaurant & Cafe, Papyrus and how it unfolds to create such unique designs?.
Introducing Kolkata's first-ever Egyptian-themed restaurant, "Papyrus" offers a vibrant symphony of elements, from captivating lights to a kaleidoscope of colours and patterns.
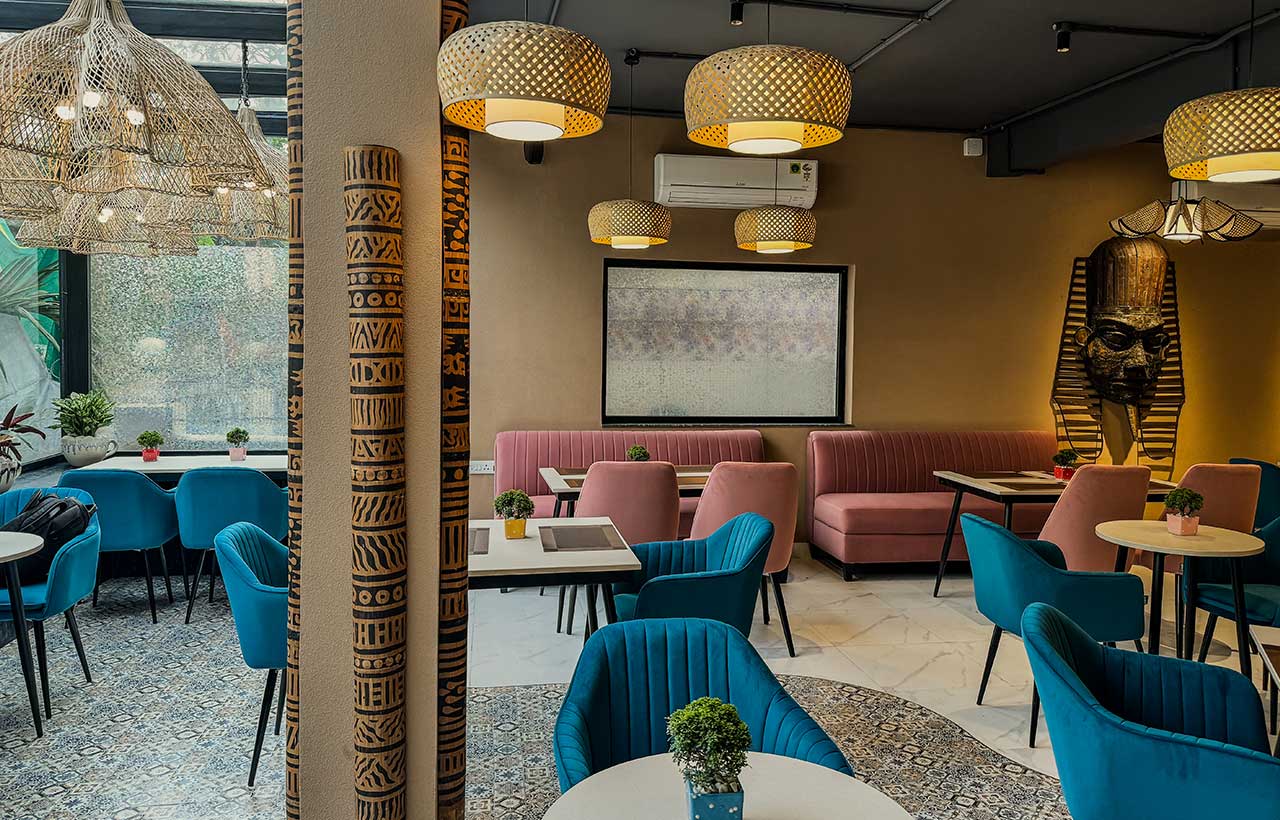
Pragya Bharati, the visionary behind the design, views interior design as akin to painting, crafting an artistic narrative through sculptures that weave a story from start to finish. These sculptures enrich the space, complemented by expansive glass areas that bathe the restaurant in natural light, ideal for a delightful breakfast date.
Adding to the charm is a quirky mural, meticulously crafted by Pragya, depicting Egyptian culinary culture. This masterpiece adorns a corner, serving as a captivating focal point that elevates the design.
With its immersive ambience and culinary delights, "Papyrus" promises an enchanting dining experience unlike any other in Kolkata.
How do you prioritise the needs and preferences of individuals inhabiting the spaces?
At Upscale, we prioritize the needs and preferences of individuals inhabiting our spaces by engaging deeply with clients from the start. Through consultations, we understand their lifestyle, tastes, and functional requirements, ensuring tailored designs. Our user-centered approach involves iterative prototyping and testing, allowing adjustments based on real-world feedback. The commitment to personalized design, client collaboration, and continuous improvement ensures that the spaces we create are comfortable, practical, and aesthetically pleasing, totally reflecting the client's individuality.
What features, such as access to natural light, ventilation, green spaces, and biophilic design elements, are integrated to promote physical and mental well-being?
By integrating features such as abundant natural light through large windows and skylights, advanced ventilation systems for fresh air, and ample green spaces including gardens and rooftop terraces we enhance well-being. Our designs incorporate biophilic elements like natural materials and organic shapes, fostering a connection to nature. Additionally, ergonomic layouts ensure functional and adaptable spaces that support comfort and healthy living all of which contribute to creating environments conducive to relaxation, stress reduction, and improved cognitive function.
How do you imagine the perfect balance between luxury and functionality in your project Makeup Studio?
Imagine stepping into a realm where beauty meets architectural elegance. Welcome to the Makeup Studio of your dreams, where every corner whispers luxury and sophistication.
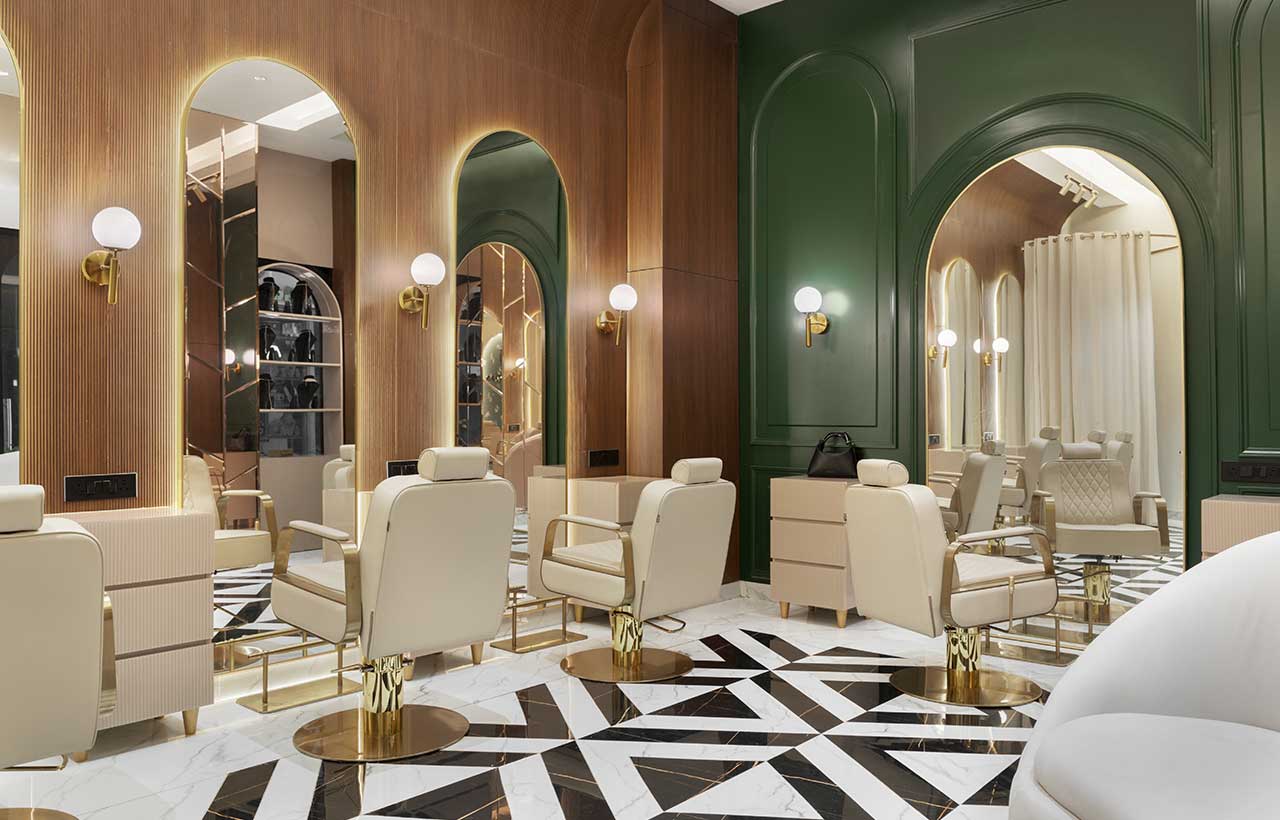 As you enter, you're greeted by a grand foyer adorned with sleek marble flooring, meticulously designed to resemble delicate makeup brush strokes, guiding you towards the heart of the studio. The walls, layered with rich textures and materials, curve and flow in mesmerizing arch patterns, reminiscent of the artistry of contouring. Each layer tells a story, creating a dynamic interplay of light and shadow that captivates the senses. In the main studio area, natural light pours in through expansive windows, illuminating the space and enhancing the beauty of every detail. Mirrors framed in gilded accents reflect the beauty of those who sit before them, while state-of-the-art tools and products await to unleash their full potential. Every aspect of the studio, from the carefully curated colour palette to the sumptuous furnishings, is thoughtfully crafted to evoke a sense of luxury and refinement. Whether you're seeking a glamorous makeover or a moment of pampering, this Makeup Studio promises an unforgettable experience where beauty and architecture intertwine in perfect harmony
As you enter, you're greeted by a grand foyer adorned with sleek marble flooring, meticulously designed to resemble delicate makeup brush strokes, guiding you towards the heart of the studio. The walls, layered with rich textures and materials, curve and flow in mesmerizing arch patterns, reminiscent of the artistry of contouring. Each layer tells a story, creating a dynamic interplay of light and shadow that captivates the senses. In the main studio area, natural light pours in through expansive windows, illuminating the space and enhancing the beauty of every detail. Mirrors framed in gilded accents reflect the beauty of those who sit before them, while state-of-the-art tools and products await to unleash their full potential. Every aspect of the studio, from the carefully curated colour palette to the sumptuous furnishings, is thoughtfully crafted to evoke a sense of luxury and refinement. Whether you're seeking a glamorous makeover or a moment of pampering, this Makeup Studio promises an unforgettable experience where beauty and architecture intertwine in perfect harmony
How do you communicate complex architectural concepts to clients, team members, and stakeholders?
We employ a combination of visual aids, 3D models, and clear, concise language to communicate complex architectural concepts effectively. For instance, in presenting a sustainable design, we utilize renderings and Project Life Cycle Analysis to illustrate energy-efficient features like solar panels, accompanied by simple explanations highlighting their benefits to clients, team members, and stakeholders.
How do you stay updated on the latest advancements in architectural technology and design trends?
We stay updated on architectural technology and design trends through continuous research, attending conferences, and workshops, and networking with industry professionals, while also subscribing to relevant publications and online forums.
Can you describe a recent project you've worked on? What was your role, and what were the key challenges you faced?
In a recently undergoing cafe project in Gurugram, we tackled plumbing and elevational challenges with an innovative solution: a rainwater harvesting system integrated with a vertical garden on the building's facade. Collaborating with engineers and landscape designers, we devised a system to collect rainwater for irrigation while enhancing the cafe's aesthetic appeal. Structural integrity was a concern, but we engineered a lightweight support system. Exposed piping within the cafe's interior embraced an industrial aesthetic, seamlessly integrating plumbing infrastructure with design. This creative approach transformed the cafe into a sustainable urban oasis, blending functionality with eco-consciousness.
In your opinion, what are the current challenges facing the architecture industry in India?
In our opinion, one of the current challenges facing the architecture industry in India is the shift towards becoming more client-centric. While prioritizing client needs is essential, it can sometimes lead to compromising architectural integrity and creativity in favor of commercial viability. Balancing client preferences with innovative design solutions poses a significant challenge for architects.
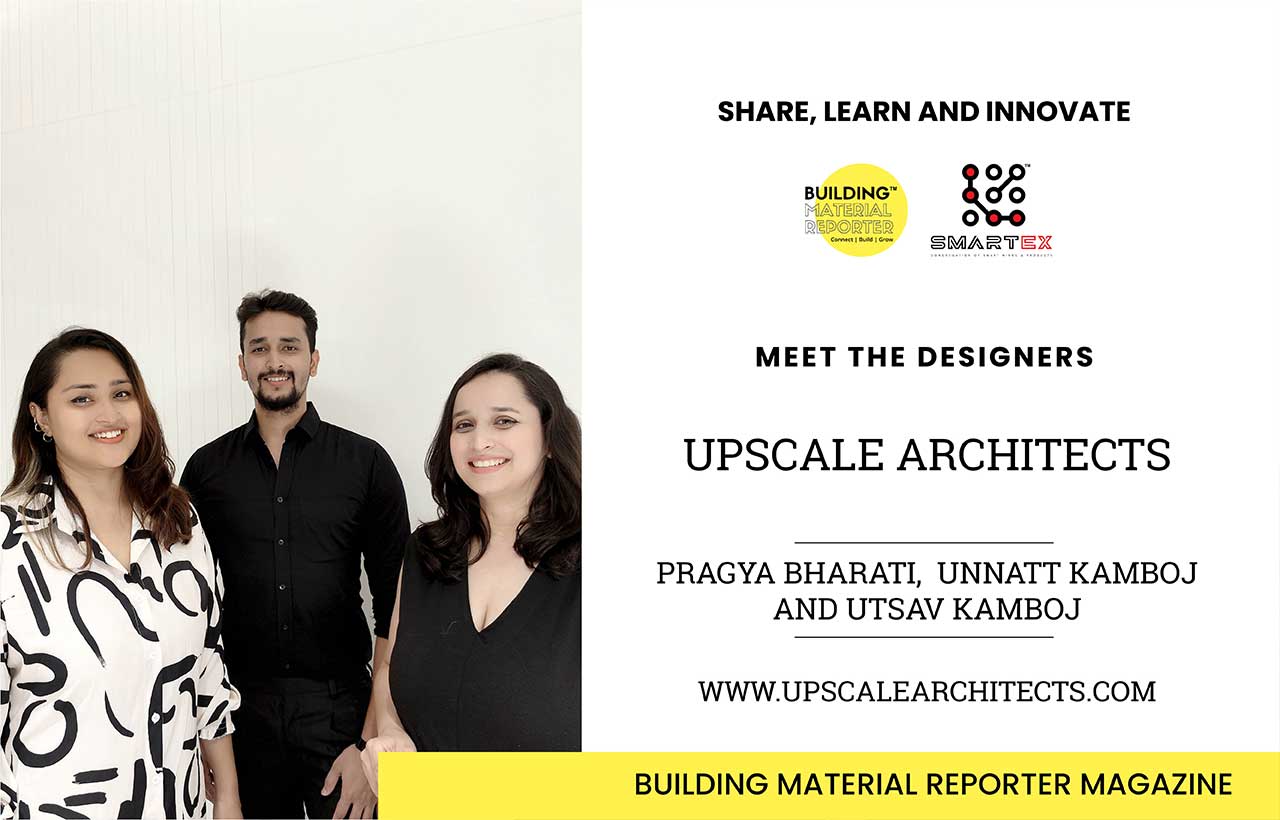 Stay updated on the latest news and insights in home decor, design, architecture, and construction materials with BMR.
Stay updated on the latest news and insights in home decor, design, architecture, and construction materials with BMR.


