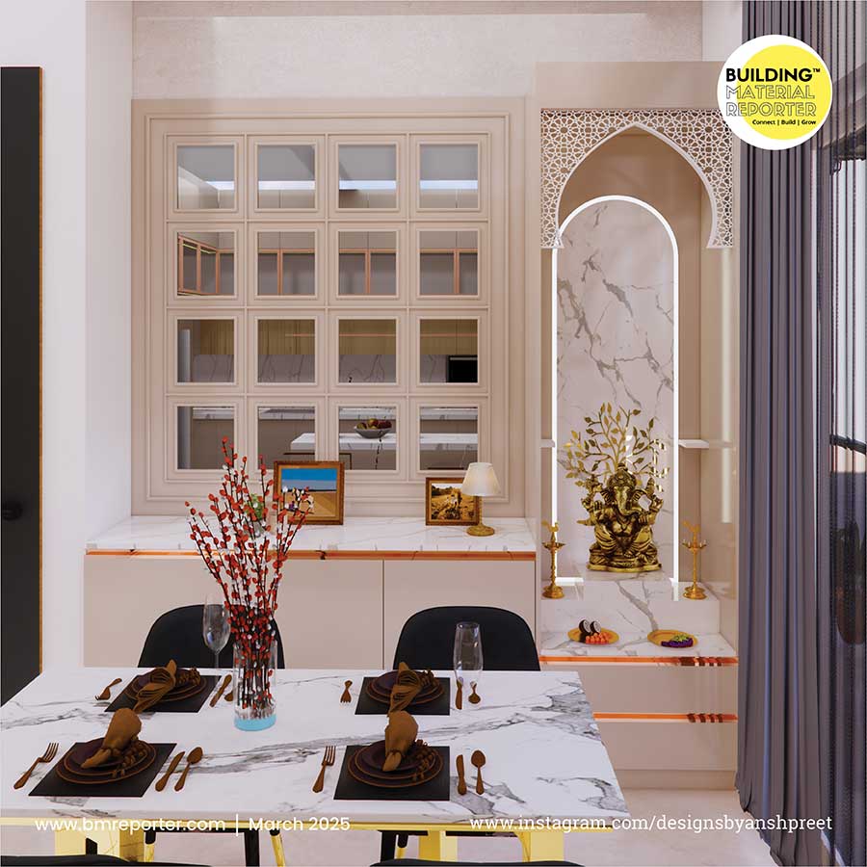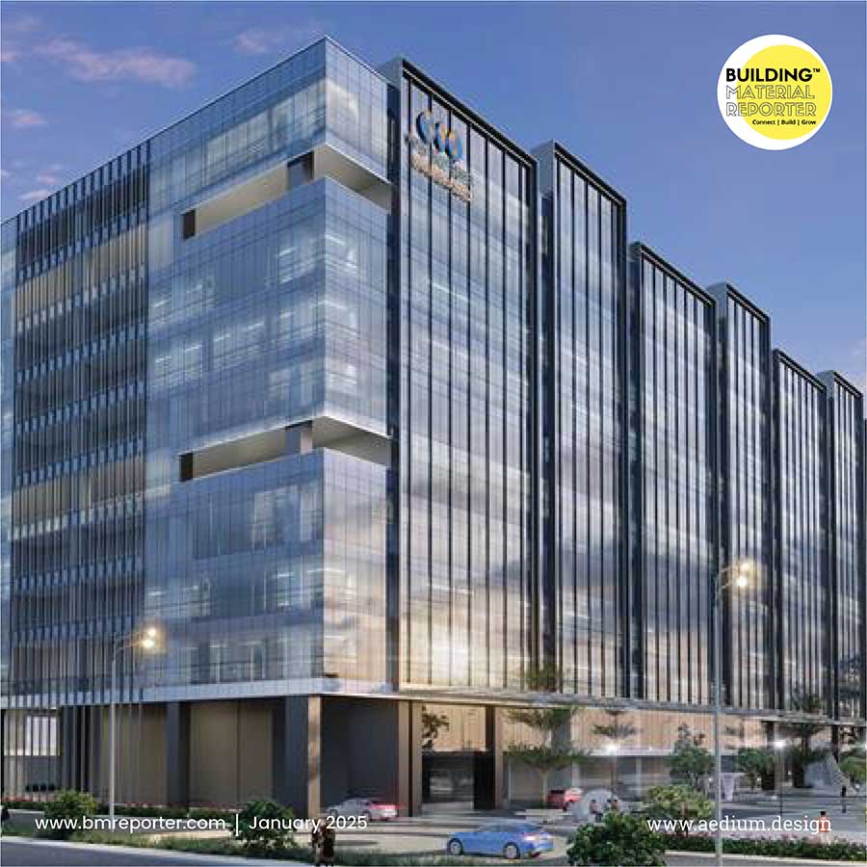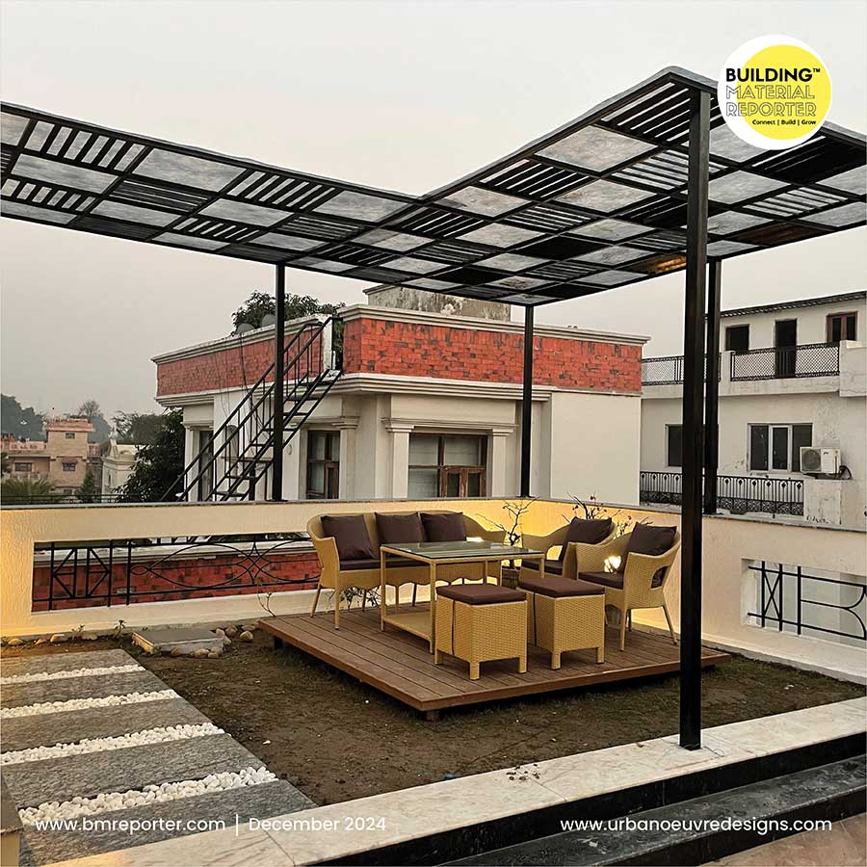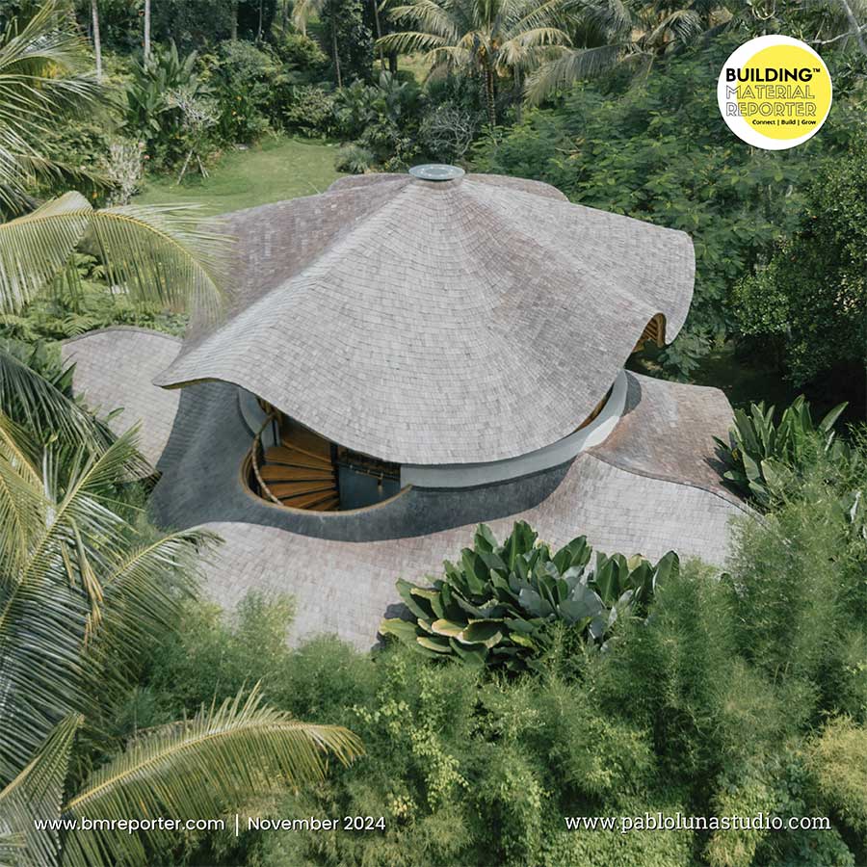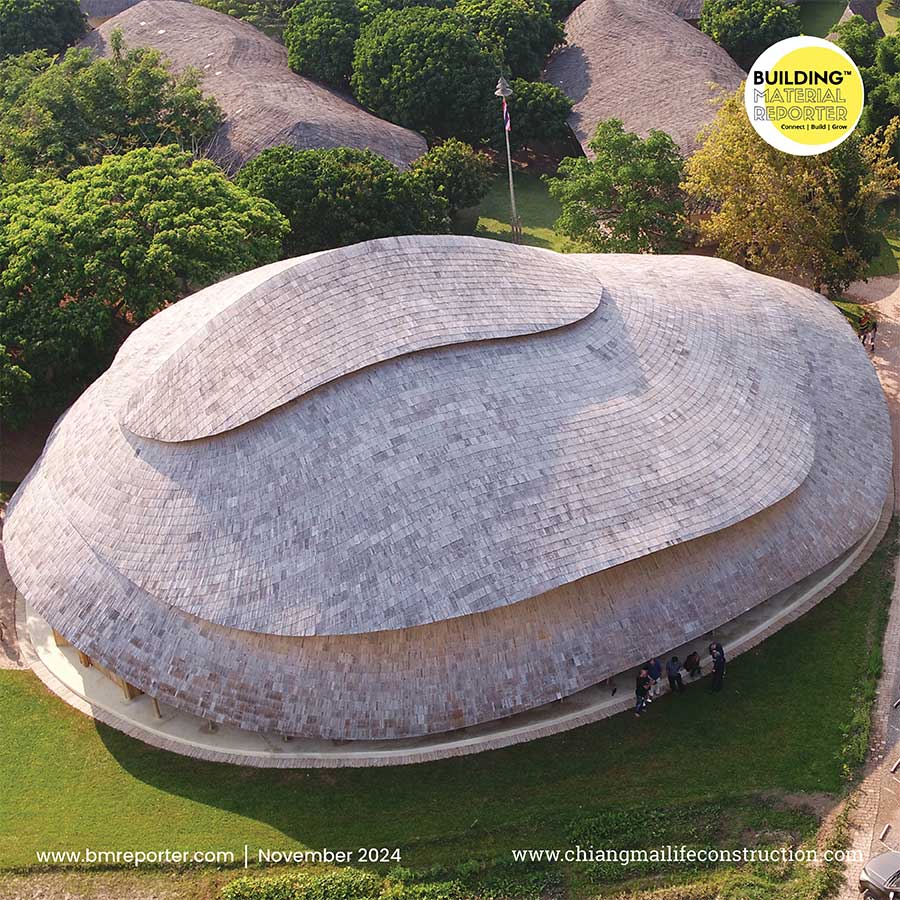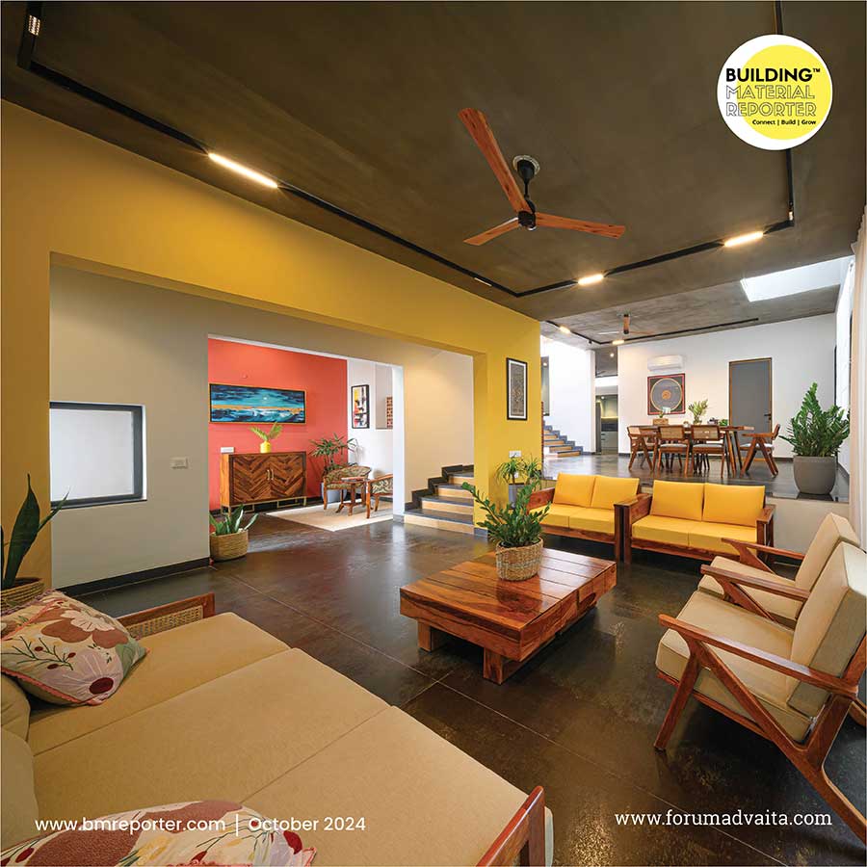Exploring Kun Studio: The Art of Design Symphony
- February 13, 2024
- By: Priyanshi Shah
- SUCCESS STORIES
(5).jpg) In this BMR Interview focusing on Material and Innovation, Ar. Priyanshi Shah unravels the journey that has led Ar. Arya Kaushik, Ar. Saagar Tulshan, and Ar. Shreyansh Sett, KUNStudio to become a driving force in the architecture fraternity. In the dynamic world of architecture, the stories of individuals who not only witness but actively shape its evolution are truly inspiring. Ar. Arya Kaushik, Ar. Saagar Tulshan, and Ar. Shreyansh Sett are exemplary figure who has not only traversed the trajectory of the architectural field but has left an indelible mark through their unique perspectives and innovative endeavours.
In this BMR Interview focusing on Material and Innovation, Ar. Priyanshi Shah unravels the journey that has led Ar. Arya Kaushik, Ar. Saagar Tulshan, and Ar. Shreyansh Sett, KUNStudio to become a driving force in the architecture fraternity. In the dynamic world of architecture, the stories of individuals who not only witness but actively shape its evolution are truly inspiring. Ar. Arya Kaushik, Ar. Saagar Tulshan, and Ar. Shreyansh Sett are exemplary figure who has not only traversed the trajectory of the architectural field but has left an indelible mark through their unique perspectives and innovative endeavours.
In the realm of design, how does KUN Studio distinguish itself through a distinctive approach to sustainability, contemporary aesthetics, and commitment to ecological projects?
KUN Studio stands out for its design philosophy that isn't confined to a particular style but rather focuses on thoughtful, context-driven solutions. Our approach to aesthetics is all about what functions effectively while creating great experiences and looking visually appealing. For instance, in our Alva House project, the sizable yet minimal living room window was born from the idea of lighting up the space with ample north light and a desire to showcase the stunning view of trees and sky.
Can you tell us about your history with architecture as a profession, your role, and how your work and techniques have evolved?
We started our architectural careers in different cities across India. While collaborating on pavilion projects across the country and Europe, we discovered the shared design approach that led us to join forces in 2019 and establish KUN Studio. Their evolution in architecture has been about coming together, pooling diverse experiences, and crafting a unified approach that emphasizes innovation and a shared commitment to pushing design boundaries.
What are some of your most recent projects and the creative endeavours you've been immersed in?
We are engaged in diverse typologies of projects across India, ranging from residences to significant undertakings such as crafting a large campus for Swayamkrushi, an NGO dedicated to empowering specially-abled women. Additionally, we redesigning an office for a law firm, a nature retreat and a resort, among others. At our think tank, The Open Box Project, we are delving into intriguing urban projects, adding another dimension to our portfolio of work.
Could you elaborate on the intricacies of your design methodology, specifically delving into the comprehensive journey of Project Veiled Building?
The Veiled Building in Patna, India, is a contemporary office space that blends traditional and modern elements, incorporating diverse urban influences. The building's materials, such as exposed concrete, marble, and Kota stone, create a tactile experience for users. The latticed screen, or "veil," separates the building visually and offers glimpses of a cultural kund. The interplay of light and shadow enhances its visual appeal and makes it a prominent landmark. The Veiled Building represents the convergence of tradition and modernity in Indian architecture, inviting viewers to appreciate the beauty of transitions and duality. It connects the state highway with a serene cultural kund, blurring the boundaries between the physical and metaphysical realms, creating a sense of enchantment and spiritual resonance. The Veiled Building's unique design approach invites us to ponder the beauty of transitions and duality in India's ever-changing urban fabric. It captures the dynamic spirit of the Indian urban landscape, showcasing the beauty of diverse influences coming together in harmony.
During all these years, how did your design philosophy evolve in terms of defining architectural language, and how can it be described in the project Veiled Building?
Over the years, our design philosophy has undergone a profound evolution, centering on the authenticity and intrinsic essence of architectural expressions. This evolution is encapsulated in the Veiled Building, where our philosophy is translated into a tangible architectural language. Our approach discourages cosmetic work, instead focusing on preserving the buildings or space’s core soul and integrity. The Veiled Building stands as a testament to this ethos, reflecting our belief that true beauty lies in authenticity. We strive to impact beyond mere sites, aiming to shape entire surroundings. Sustainability isn't a buzzword but a fundamental commitment. We prioritize local materials and labor, reducing our ecological footprint and supporting communities for a healthier, more enduring future.
In KUN STUDIO, Your work revolves around “Responsible and thoughtful expressions.” How can you explain that in your project Veiled Building?
The core concept behind the Veiled Building was to honour local resources such as using indigenous Indian stone for flooring alongside steel and concrete for its structural elements. Our approach embraced the entire building facade, ensuring equal reverence for both its retail-facing frontage and the serene rear temple pond. This dual perspective led us to craft a two-sided structure, seamlessly merging these contrasting worlds. Beyond the design, our ethos extended to a more holistic responsibility. Rather than engaging external teams for the exposed concrete finish, we partnered with local execution teams, empowering and upskilling their workforce in executing this finish and other details. This deliberate choice reflected our commitment to responsible and thoughtful practices, showcasing that design integrity extends not just within the building but also in fostering local craftsmanship and community development.
As you look to the future, are there any ideas you think should be front and center in the minds of architects and designers?
As we gaze into the future, there are pivotal concepts we believe should take center stage in the minds of architects and designers. First and foremost is the imperative of sustainability—to break down what it means within and outside of design: social economic and cultural sustainability, designing with a profound respect for the environment, embracing eco-friendly materials, and implementing energy-efficient solutions. Secondly, the idea of inclusivity should remain at the forefront, ensuring that designs cater to diverse needs, abilities, and backgrounds. Moreover, the evolving technological landscape should drive a continual exploration of innovative design methods and applications. Lastly, fostering collaboration among multidisciplinary teams becomes increasingly essential, recognizing that the most exceptional outcomes arise from diverse expertise working in harmony. These ideas serve as guiding beacons, steering architects and designers toward a future where creativity meets responsibility and inclusivity.
How do you envision your future projects?
We aspire to expand the scope of our future projects and their impact to larger user spectrums, we want to work with larger public and urban projects. We also want to create more experiential spaces, a definite goal is to work on the India Pavilion at the Venice Architectural Biennale in the future. With India poised for rapid growth and development in the coming decade, our vision is to play an active role in this nation-building journey.
Nowadays collaborations are in trend. If you had the opportunity to collaborate with another designer, who would it be and what would you love to create?
We deeply value collaboration, seeing it as a core value of KUN Studio's ethos. Our foundation rests on the belief that remarkable creations stem from collective efforts. We aspire to foster a multidisciplinary environment across all projects, especially in architecture, acknowledging the increasing complexity of spaces and structures. Buildings today are the culmination of diverse talents, where numerous professionals, individuals, and organisations contribute their expertise.
Stay updated on the latest news and insights in home decor, design, architecture, and construction materials with Building Material Reporter.
Specifications
Firm Name: Kun Studio
Project Name: Veiled Building
Project Location: Patna, India
Built-up - Area: 11,000 sq. ft.


