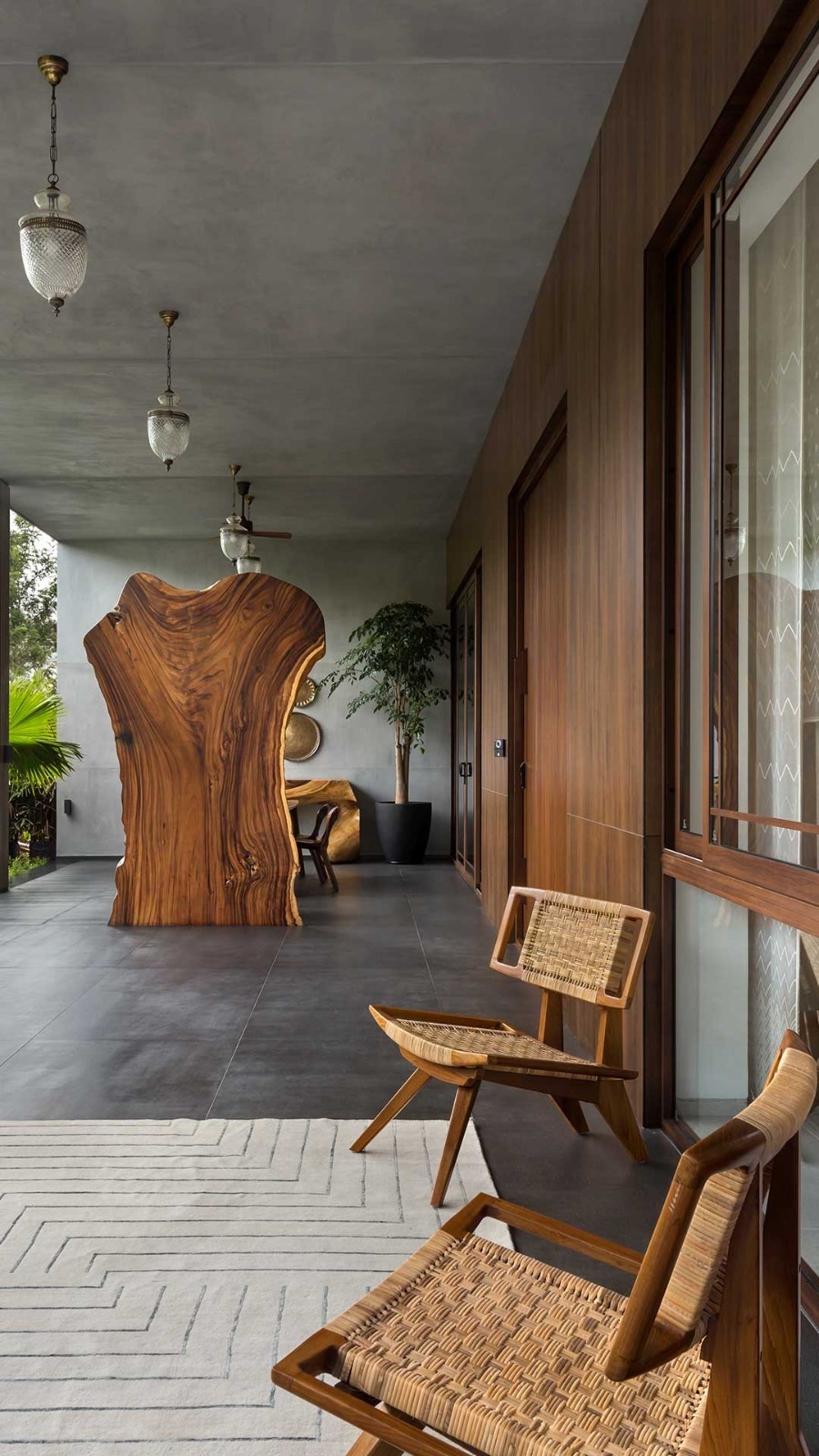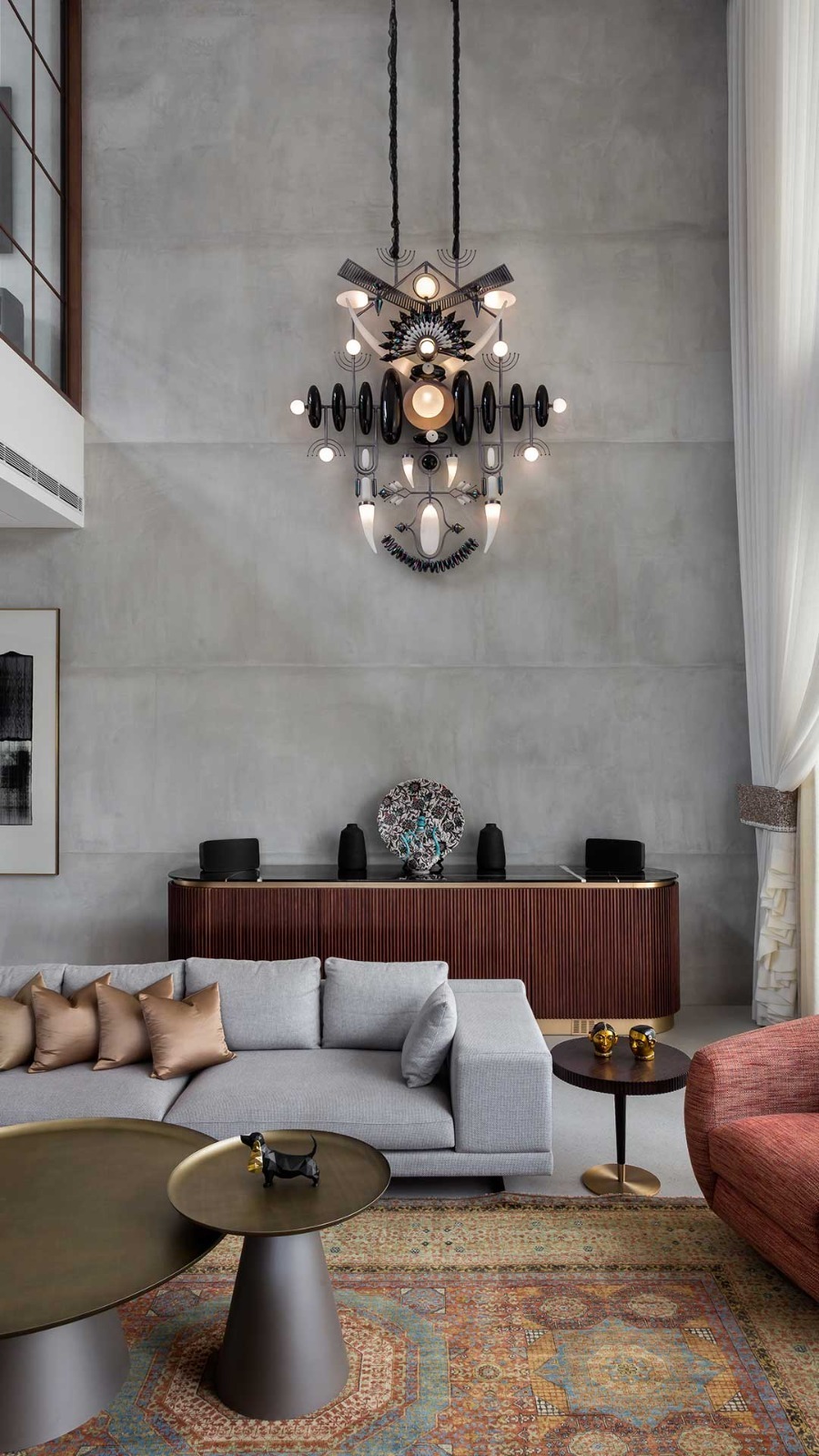
OTLA House Bangalore
Otla House in Bangalore is a beautiful two-floor building built with brick and concrete and finished with cut-polish concrete.
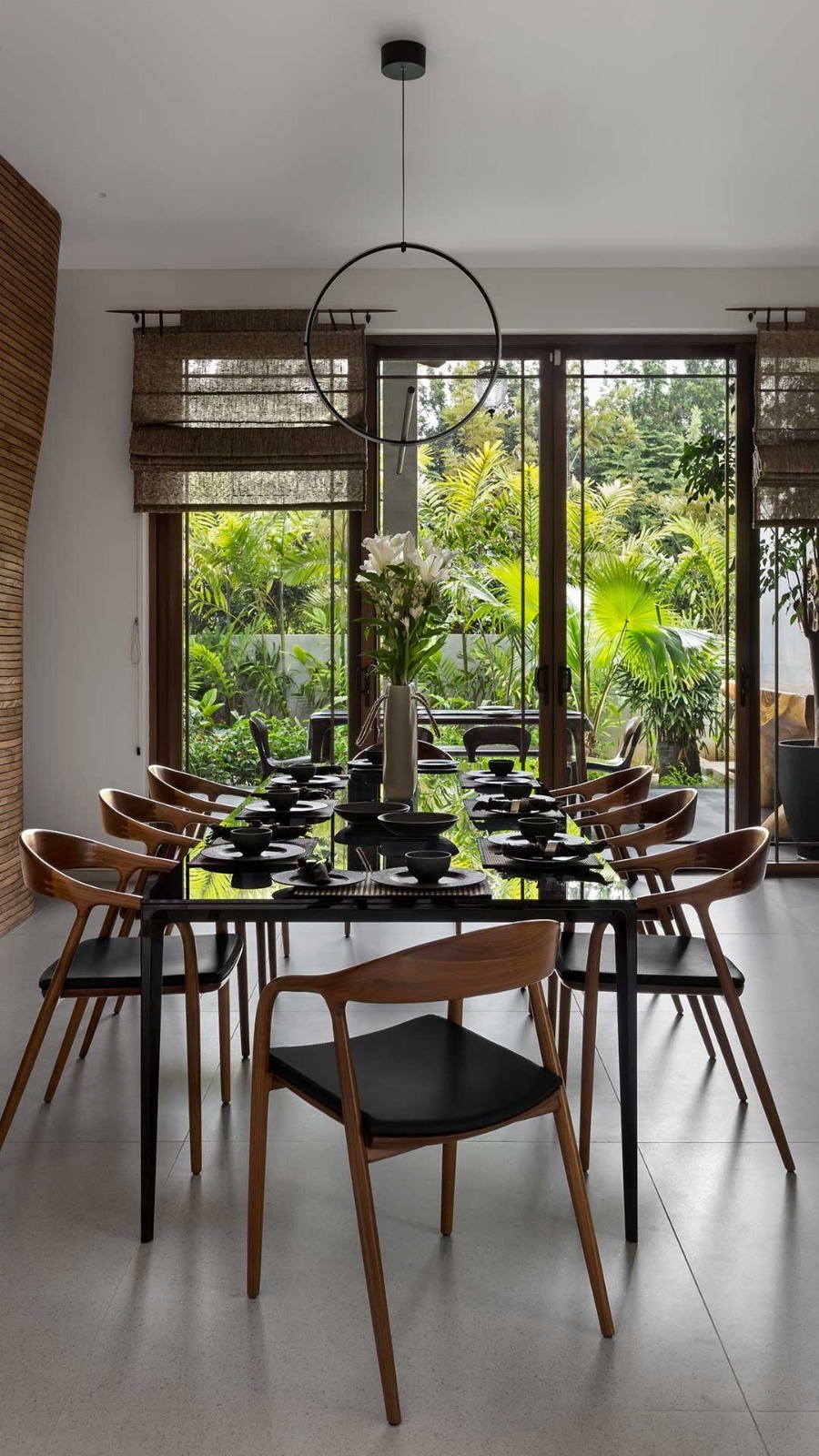
It’s spread over an area of 17,000 sq ft.

Otla House has been designed by We Design Studio’s Saahil Parikh and Nupur Shah.
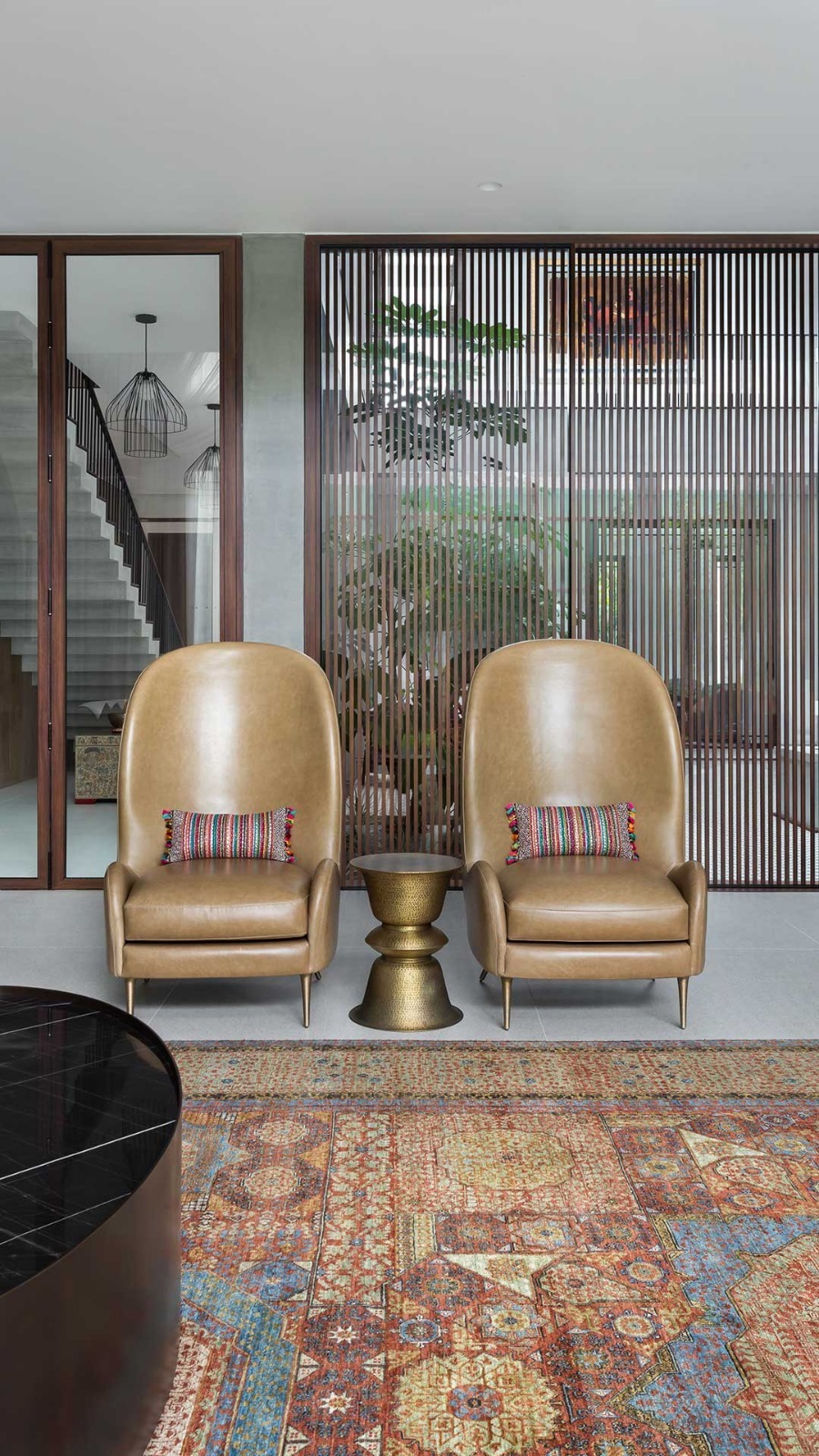
The client was keen to have a completely Vastu-compliant house.
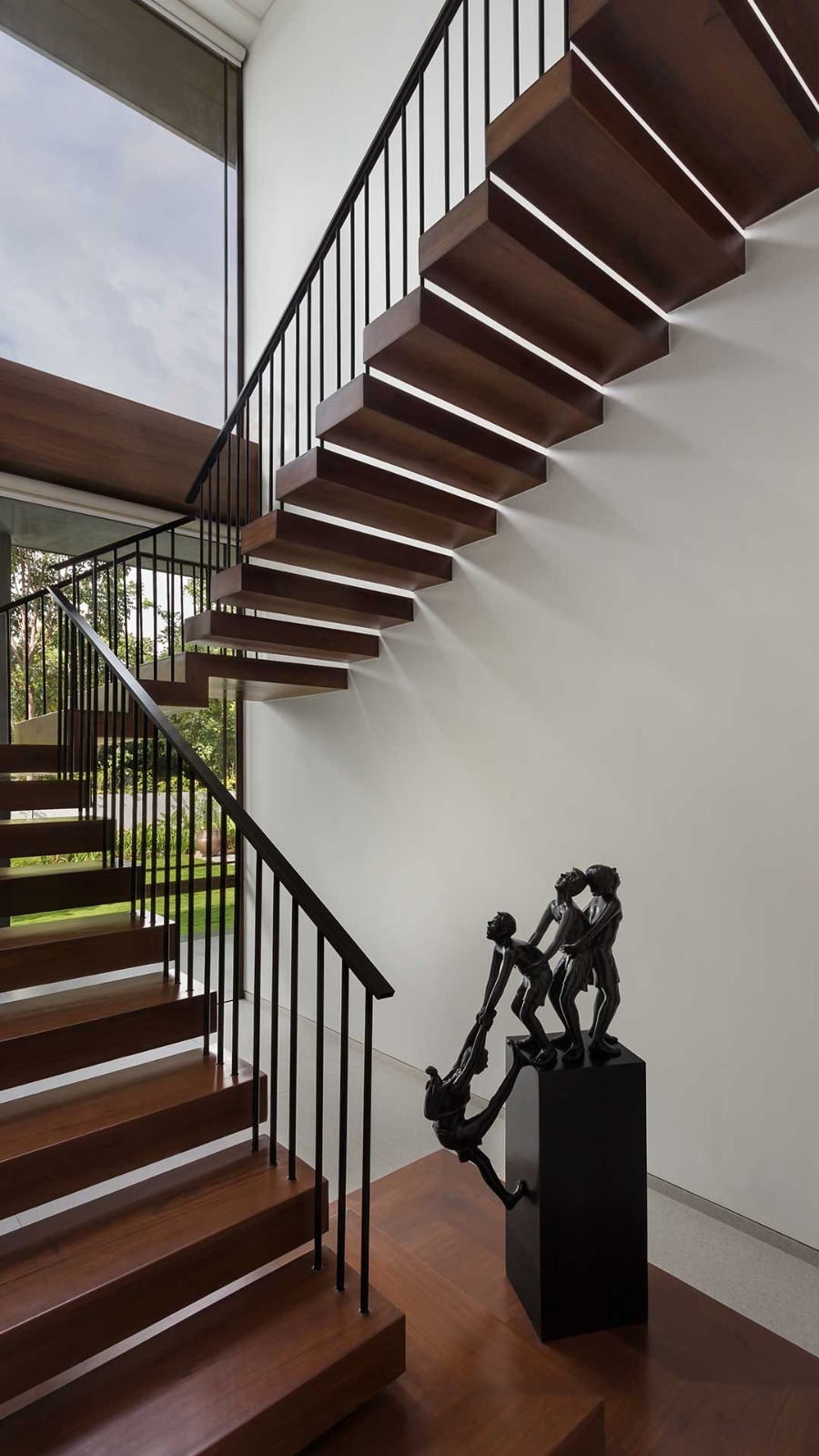
Their main focus was on how one moves through the house and how each space links to others.
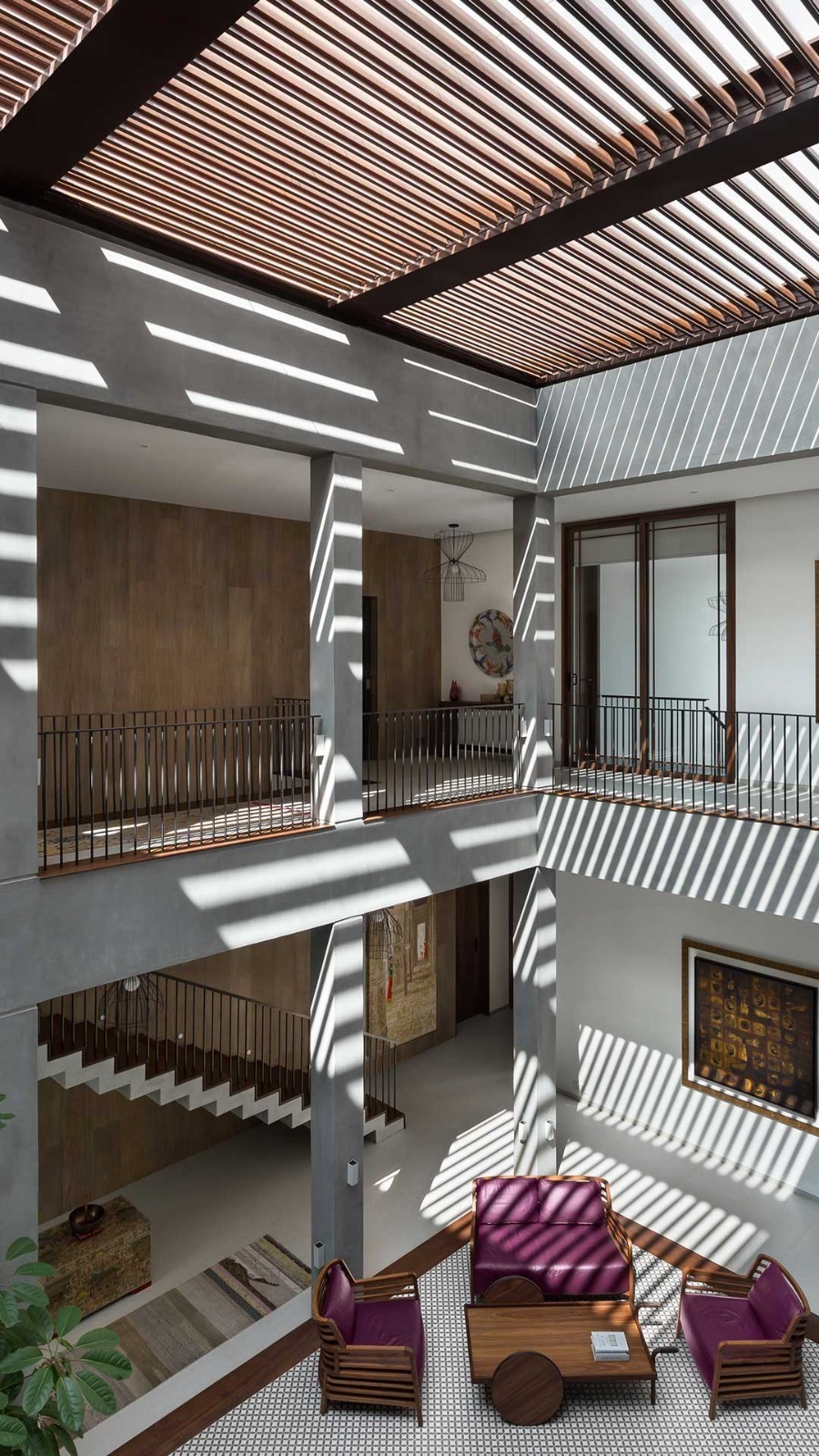
The two floors of the Otla House are connected by a folded concrete stairway.

CONSERVING NATURE--INSPIRED BY NATURE!
Read more...